Rugerero Health Center: Low Cost Architecture that Empowers
Active Social Architecture (ASA), an architectural studio that was established in 2014, has always attached to the principle that everyone has the same right to good design. This also applied to the ultra-low-cost Rugerero Health Center project. The project is located in Rugerero, a village in the Rubavu district of Rwanda with a low-income population. The communities were the ones who needed access to health services the most, yet ironically, there were no adequate medical facilities there at that time. Therefore, the Rugerero Health Center was built as a pioneer in basic health services that serves around 45,000 people, including locals and residents from other areas nearby.
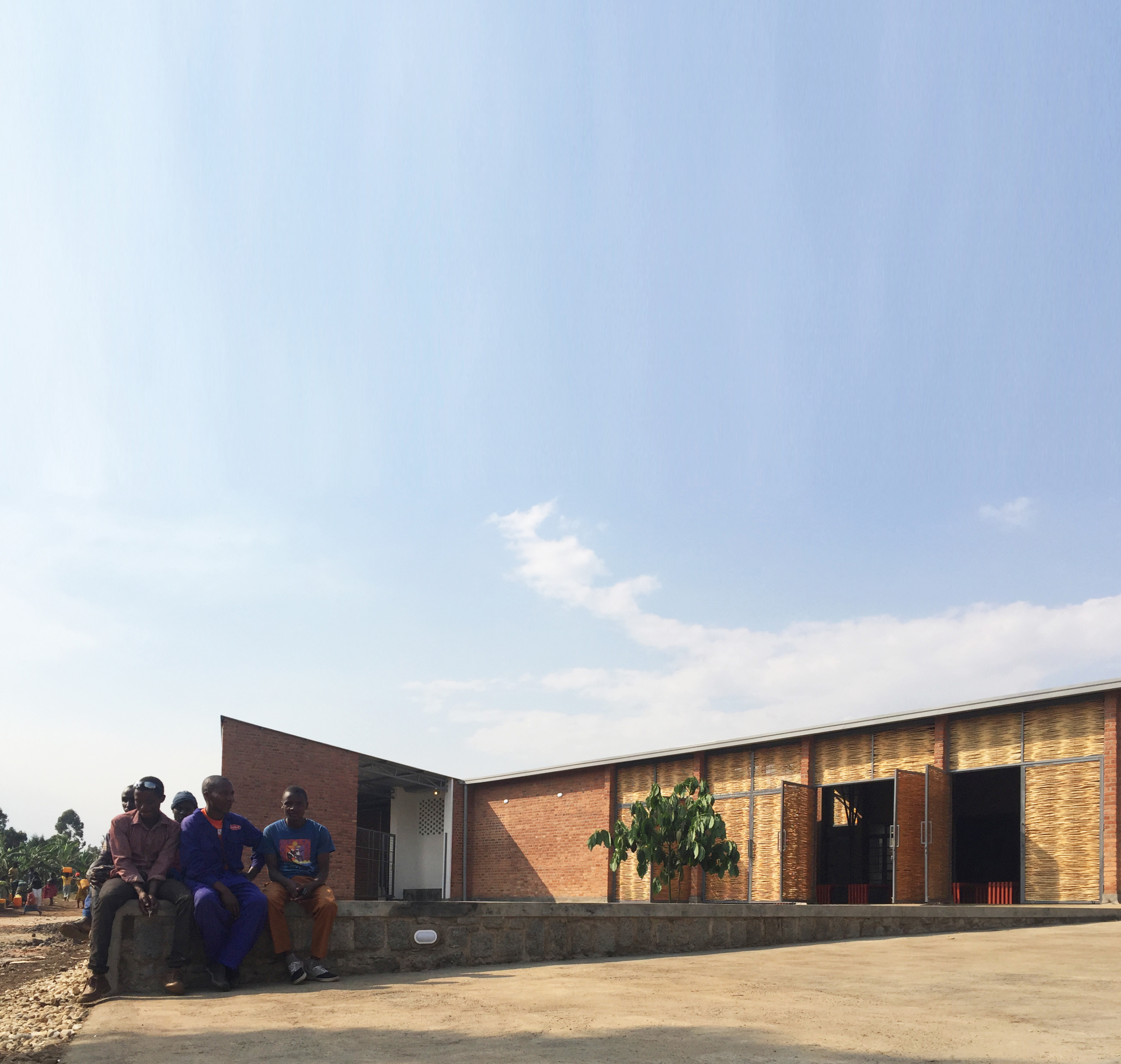 The first health facility in the area (cr: ASA Studio)
The first health facility in the area (cr: ASA Studio)
Completed in 2017, this project took the concept of a long-lasting health facility while involving communities who were educated through hands-on training in the design and construction process and adopting local materials and traditional techniques. Furthermore, the project also promoted gender equality, especially for women who were still underrepresented in the construction industry. ASA Studio even required the contractor to employ women on the site. This approach was welcomed by the residents. After being involved in the building process, the women even felt that there was actually no issue with working in the construction sector as women. It could become an option for them to earn money to reach independence and improve their economy. At the Rugerero Health Center, around 25 women were working as helpers and masons.
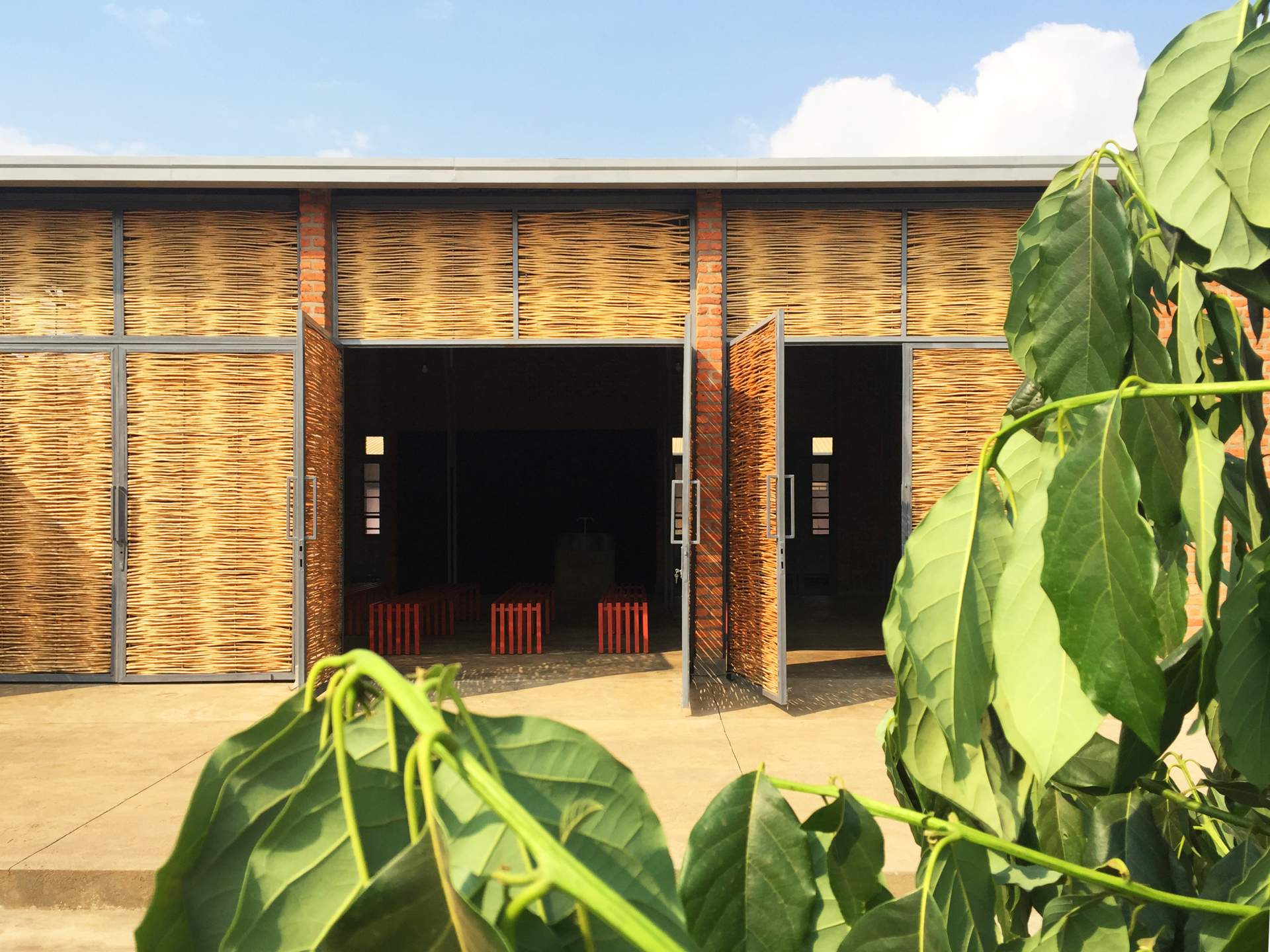 Local materials applied in the structure (cr: ASA Studio)
Local materials applied in the structure (cr: ASA Studio)
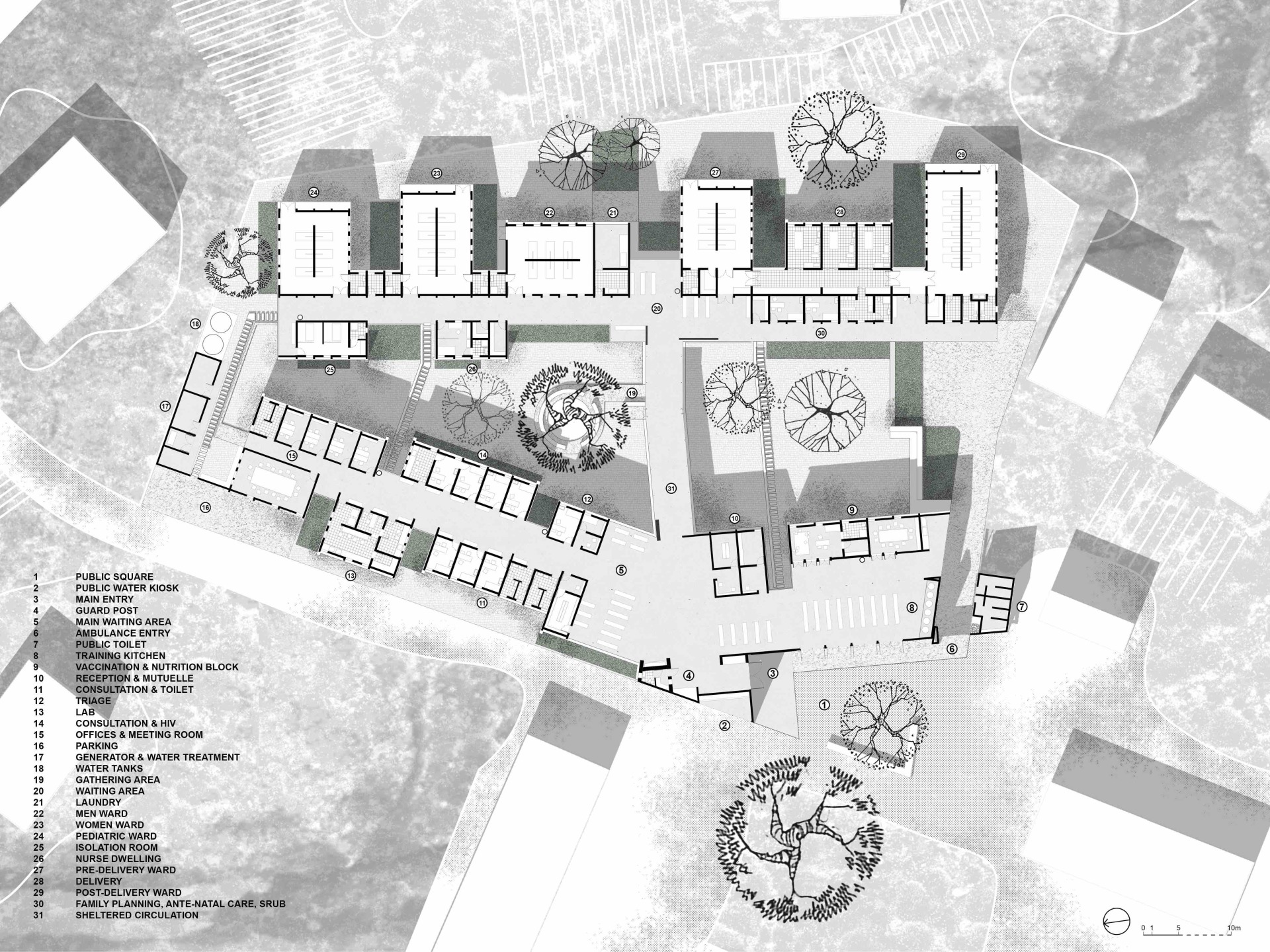 Floor plan
Floor plan
As a low-cost architecture, quality and capacity became important for planning spatial configurations and building systems. The programs were arranged in two blocks separated by a green open area. Through the green spaces, coupled with ventilations, shading devices, and skylights, the interior can be illuminated indirectly, reducing expensive electricity consumption and overcoming frequent power outages. There are also two underground water tanks with 70,000L capacity to collect rainwater, which will be filtered and redistributed to toilets, fountains, showers, and sinks.
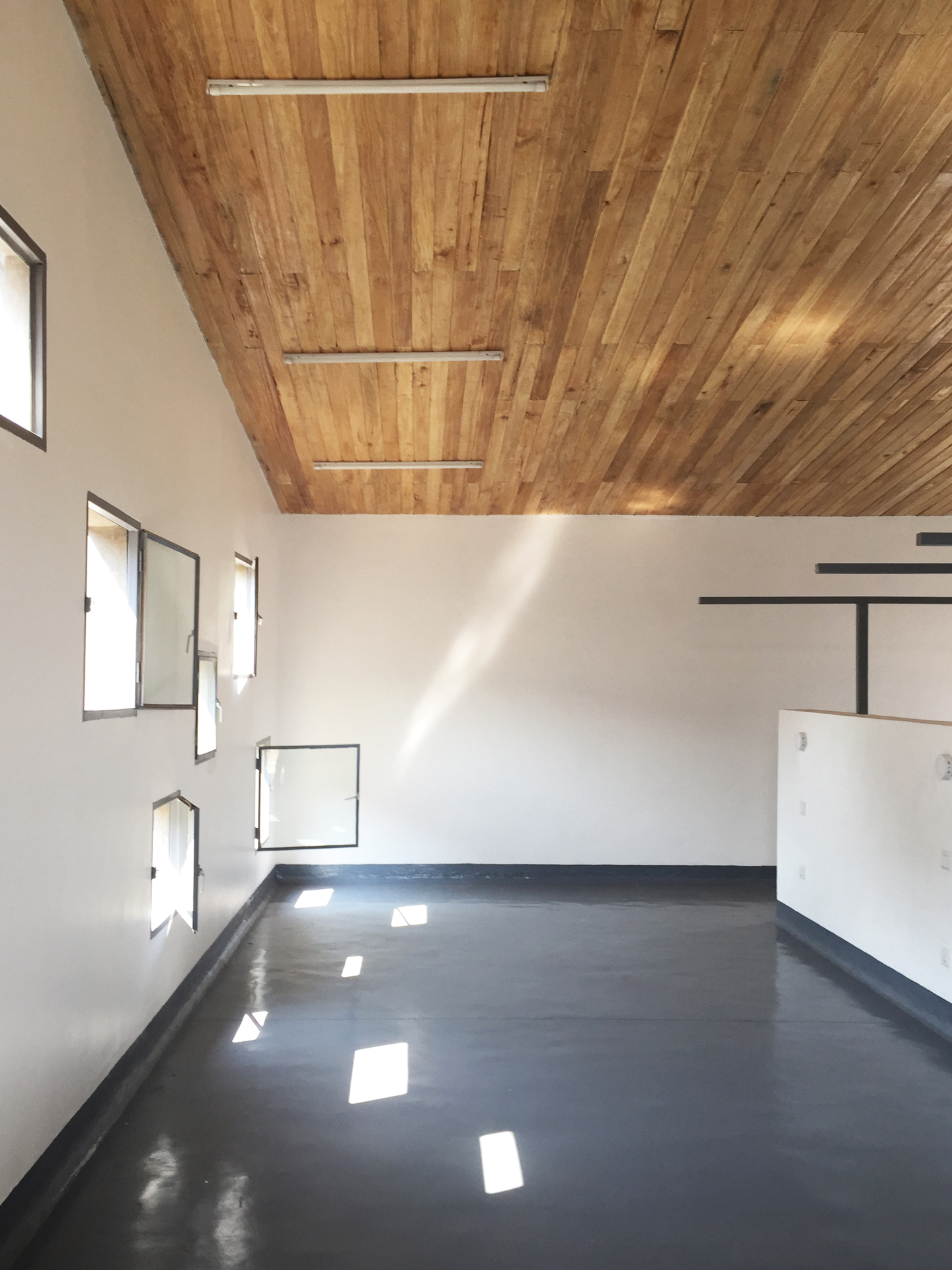 Passive lighting (cr: ASA Studio)
Passive lighting (cr: ASA Studio)
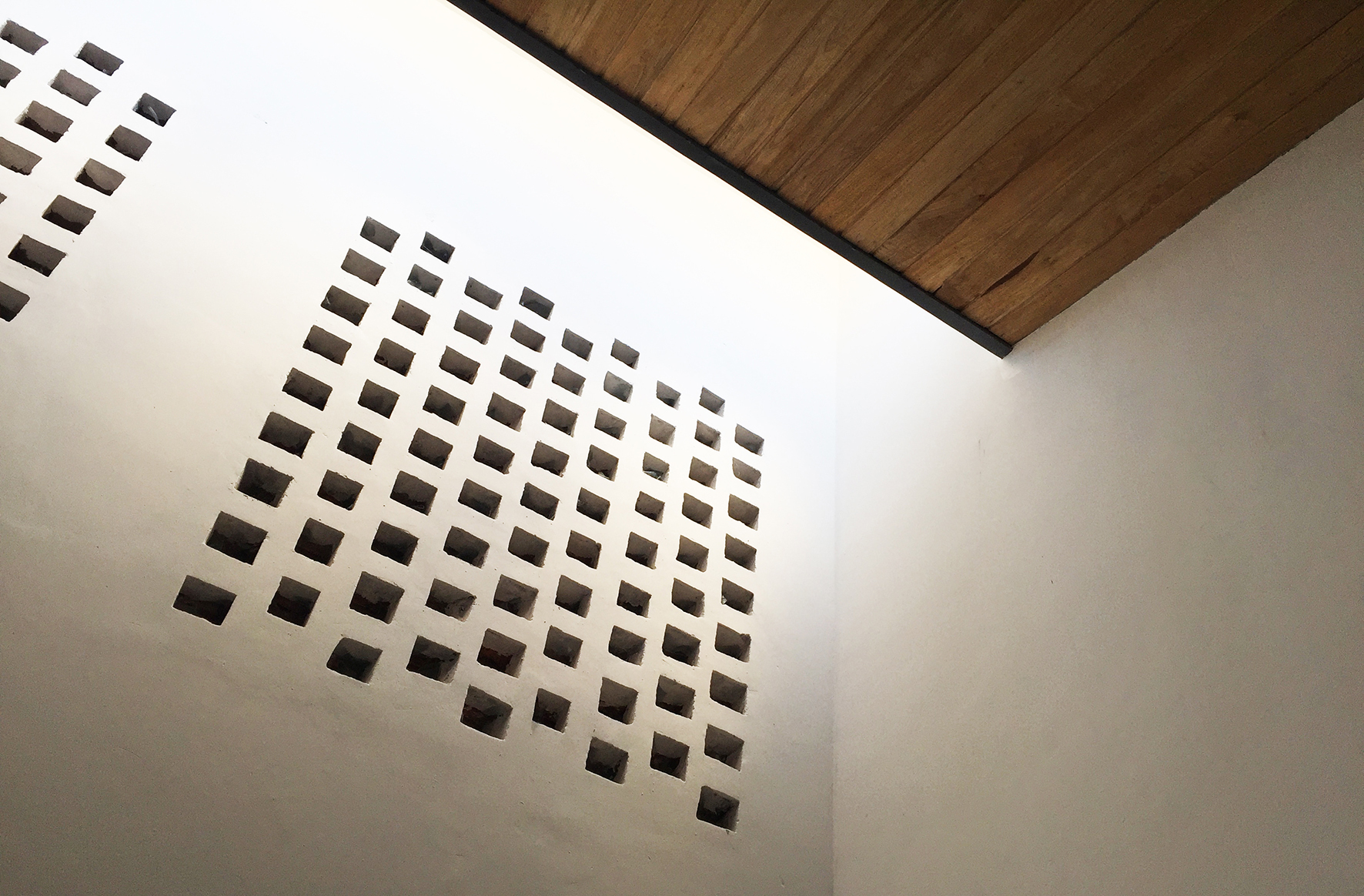 Ventilations and skylights (cr: ASA Studio)
Ventilations and skylights (cr: ASA Studio)
The health center contributes to reducing infant mortality rates, improving maternal welfare, spreading education about nutrition, and reducing infections and disease transmission. To realize it, access and circulation were designed separately to avoid cross contamination between outpatients, inpatients, mothers, and visitors. Accessibility is also guaranteed for everyone via ramps and smooth surfaces.
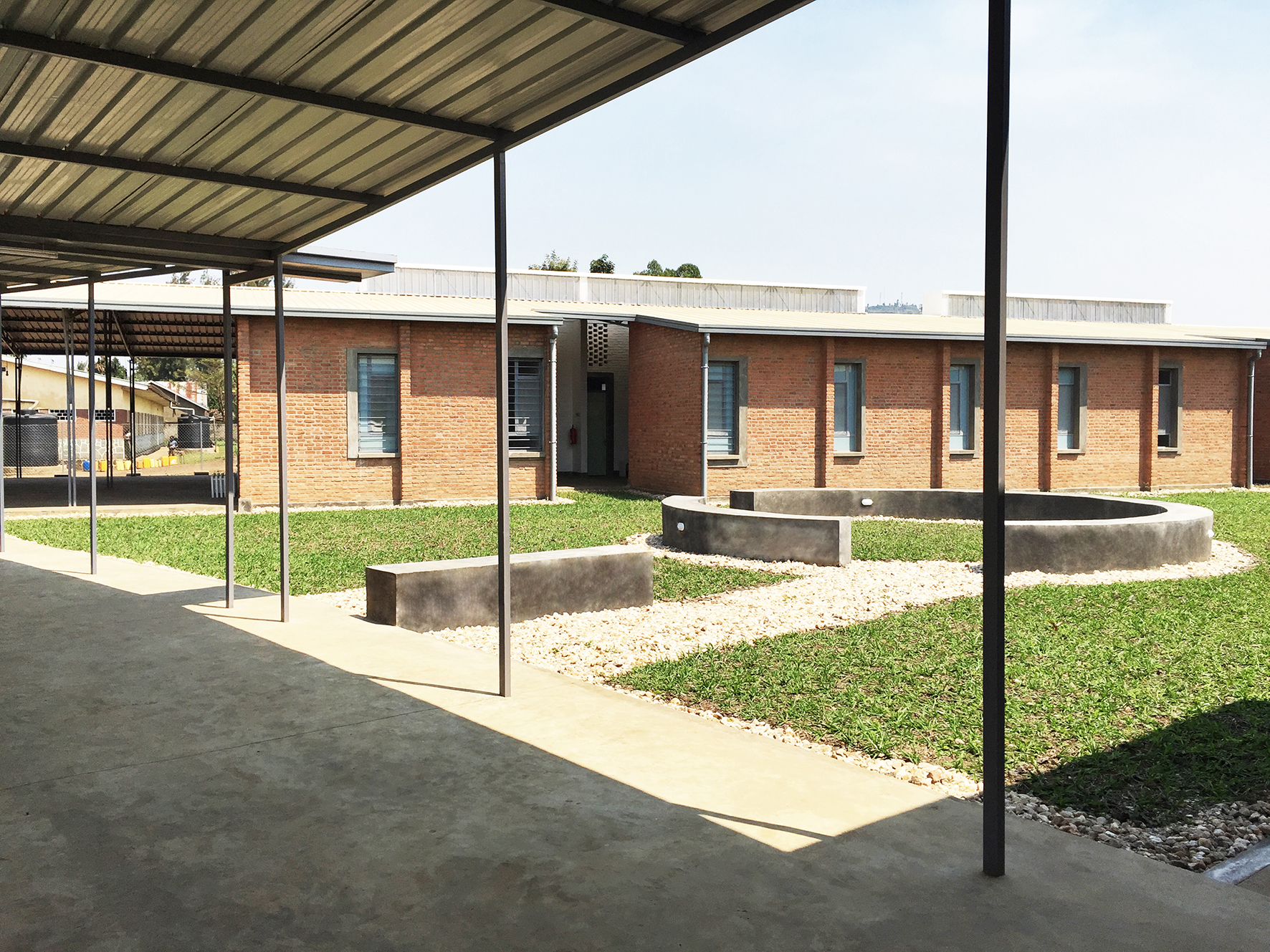 Open spaces (cr: ASA Studio)
Open spaces (cr: ASA Studio)
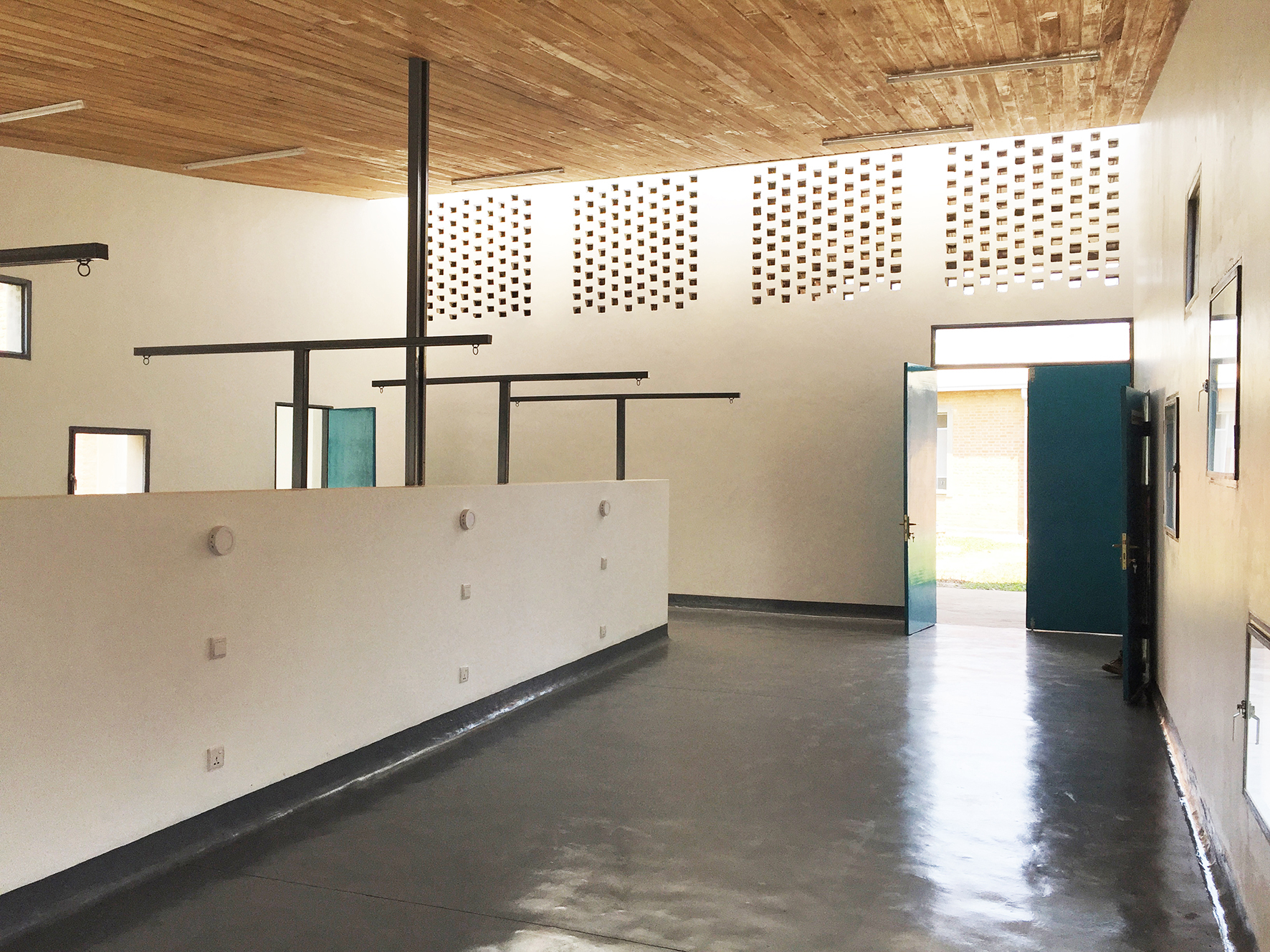 Interior (cr: ASA Studio)
Interior (cr: ASA Studio)
The participatory approach and prioritization of the community and environment in this project show a holistic design process rooted in strengthening available resources, which then empowers the economy for the local population.

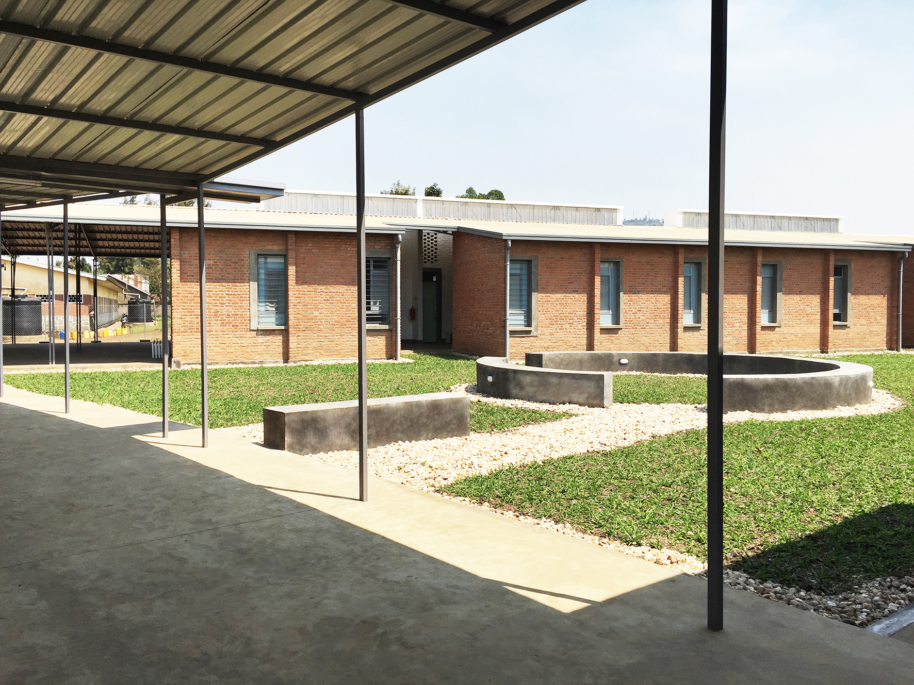


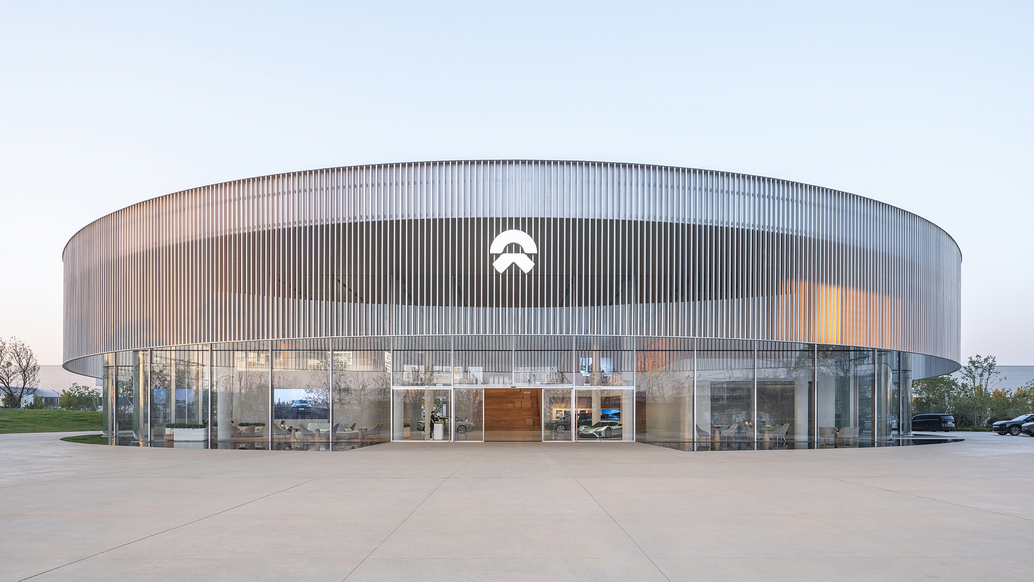
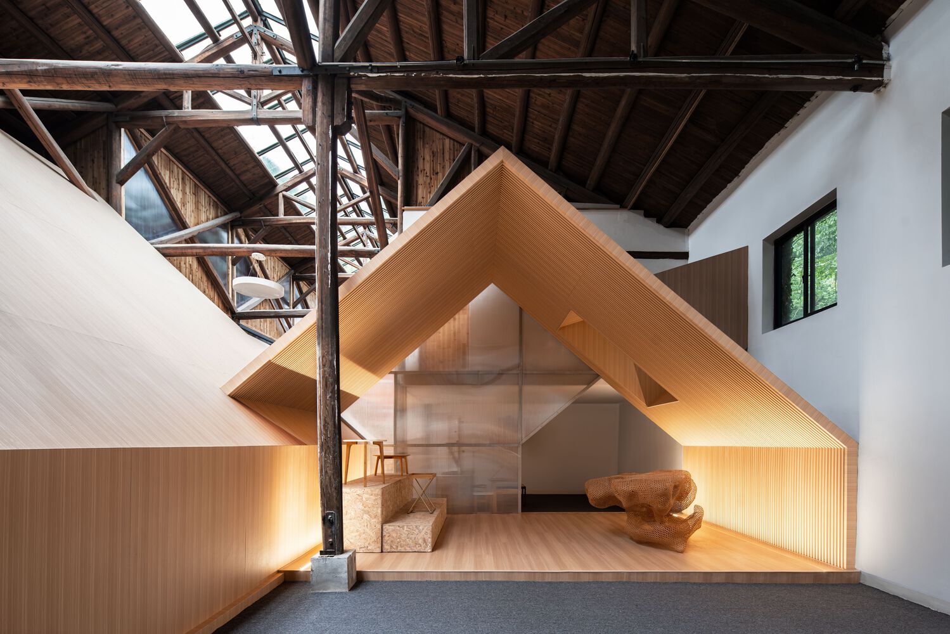
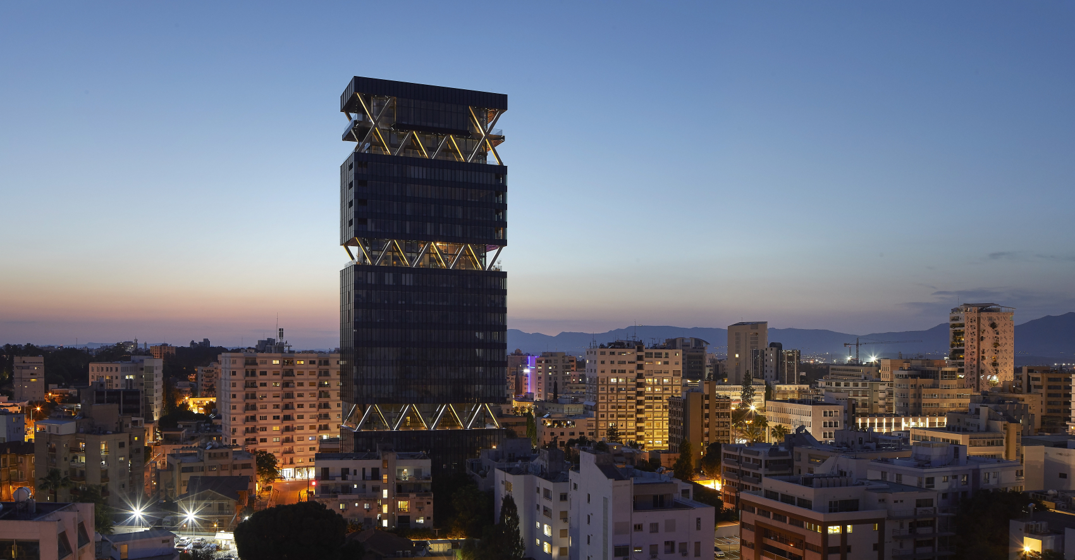
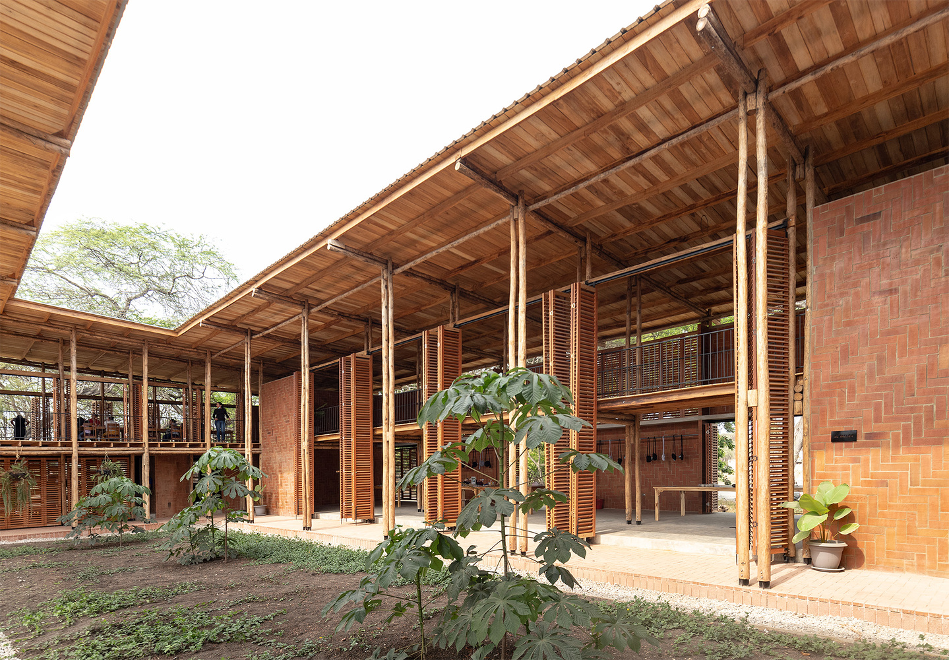
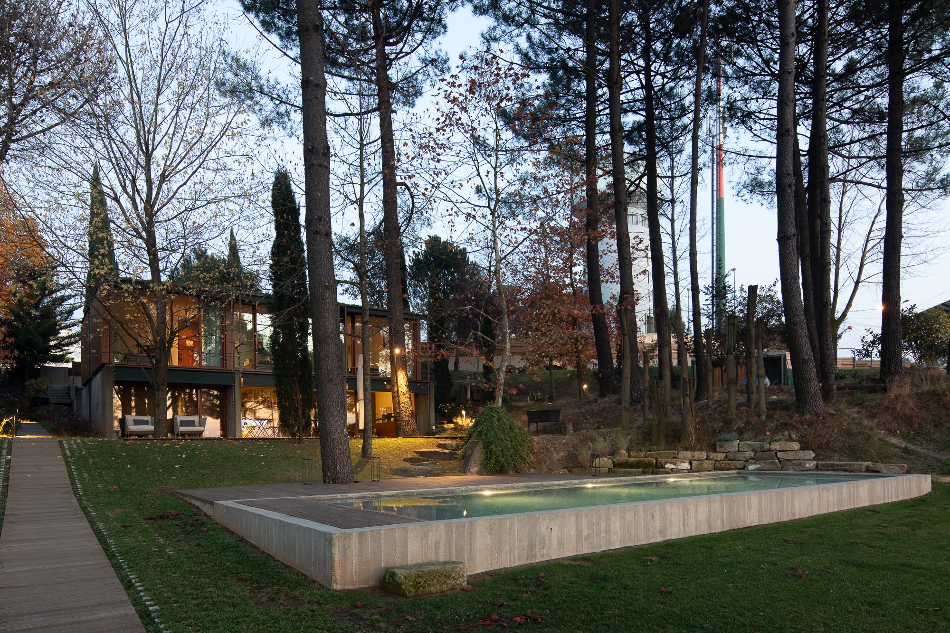

Authentication required
You must log in to post a comment.
Log in