Bombay Arts Society: Sanjay Puri's Iconic Wavy "Sculpture"
Bombay Arts Society is a 1300m2 mixed-use building containing an office and an art gallery. Sanjay Puri Architects managed to consider the needs of clients who wanted multiple functions in this building. As a result, this iconic building in Mumbai, India, can accommodate the client's needs even with limited space.
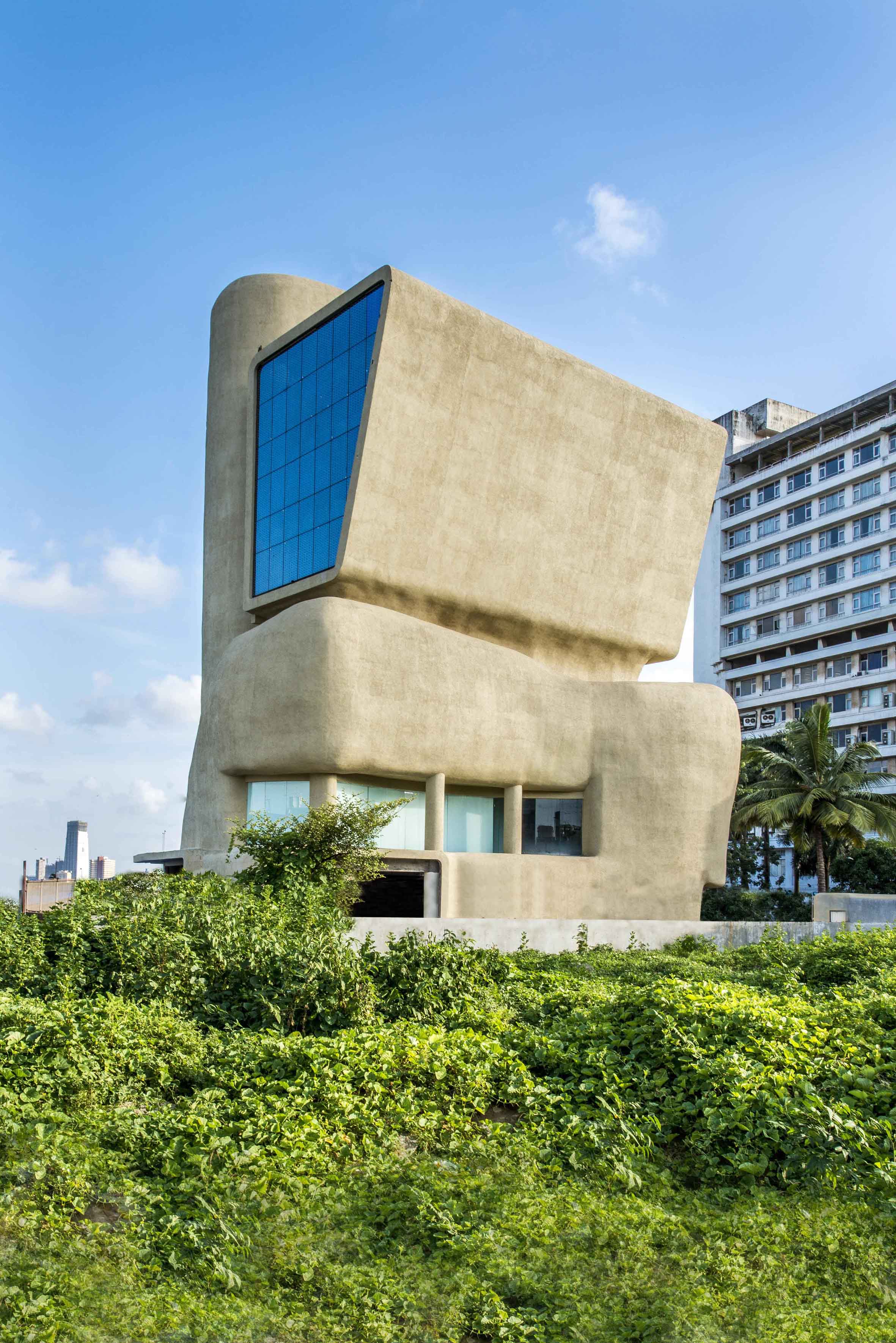
This project consists of two separate sets of main rooms. The aim is to create art galleries and associated performance spaces to promote the arts. However, it is quite heavy because the cost required for the art space is quite expensive. So, to minimize the cost of art space for new artists, the client needed office space that was rented out to generate revenue.
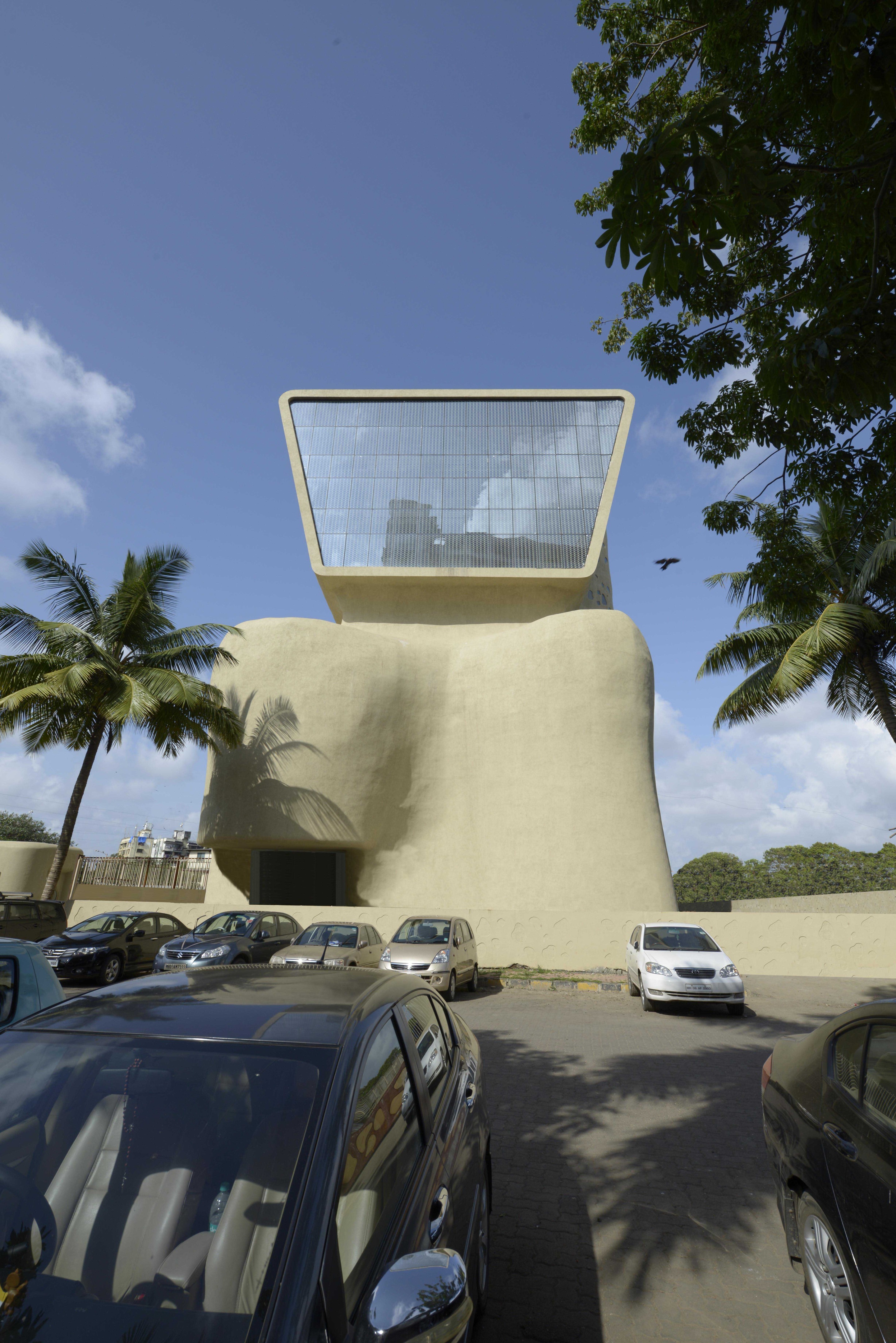
With careful planning, the Bombay Arts Society was designed with the first three floors for art galleries and performance spaces, and three floors above for office space for rent. Even though they are in the same building, these two facilities have different entrances for easy access for visitors. Apart from accommodating gallery and office space, this building is equipped with a cafeteria as an additional facility. The aim is for gallery visitors or employees in the office to use their time optimally.
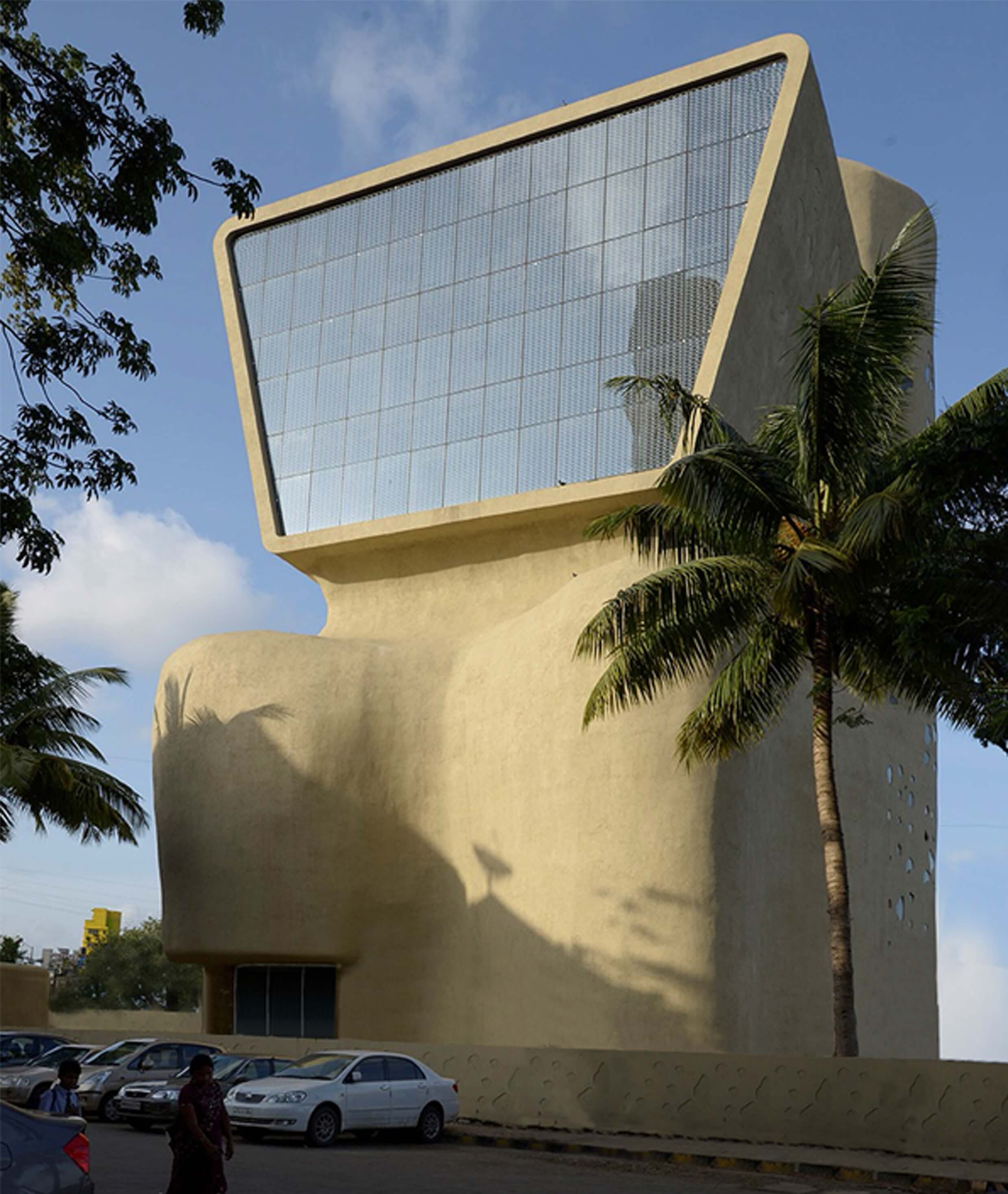
The cafeteria is located on the north side, facing the open exhibition area, and equipped with a small terrace space facing north, which can be used throughout the day, because it is not exposed to direct sunlight. Even though spaces appear small on a floor plan, they are visually perceived as larger due to the seamless integration of walls and ceilings, and the fluid spaces created are deepened.

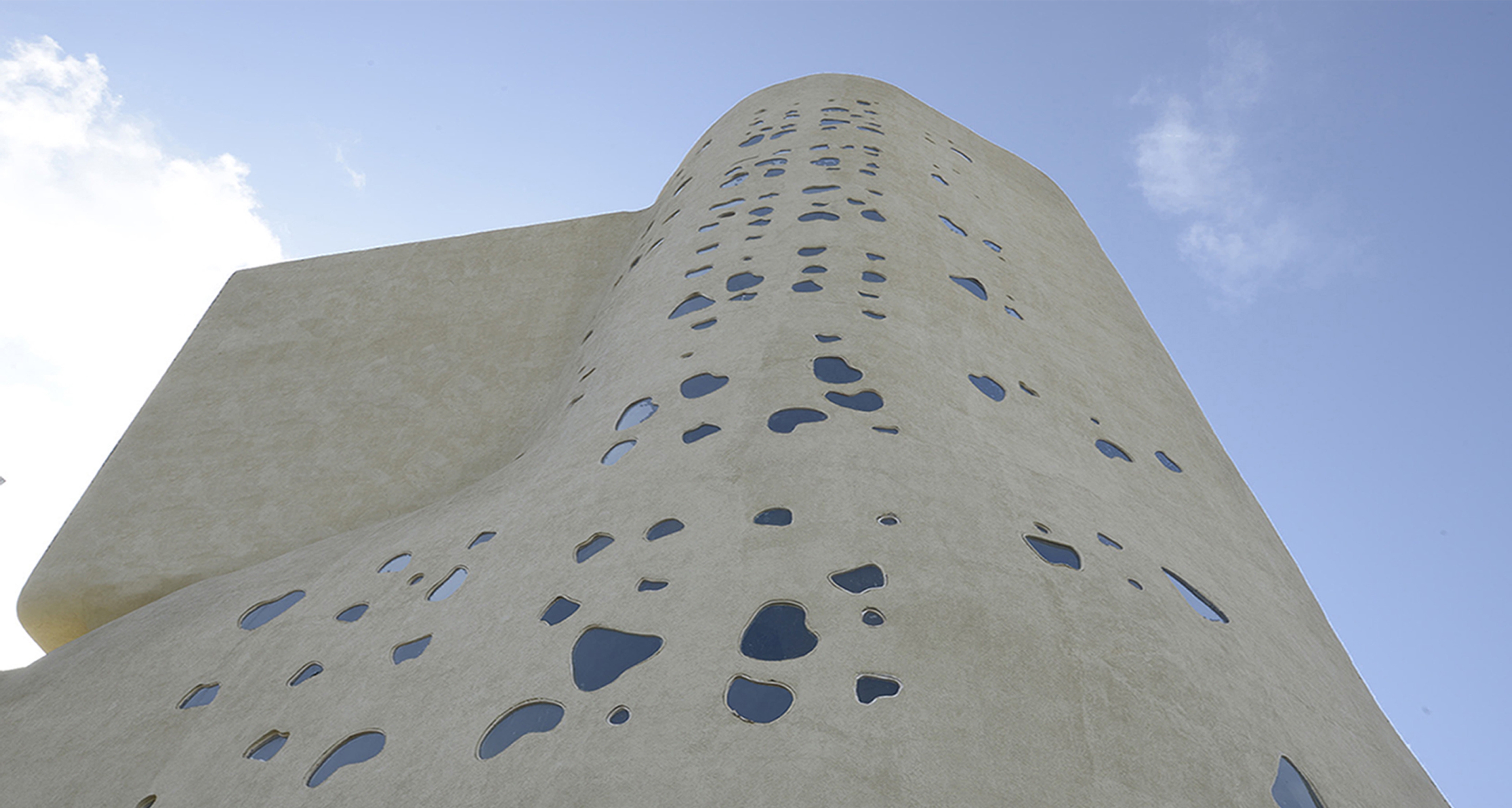
To allow the internal space to appear larger, Sanjay Puri Architects applied curved walls seamlessly to structure the space on each level, and the wall also filled the interior of the art gallery space. This structure can be seen through the exterior of the building which features curved and wavy concrete walls on each side, both horizontally and vertically.
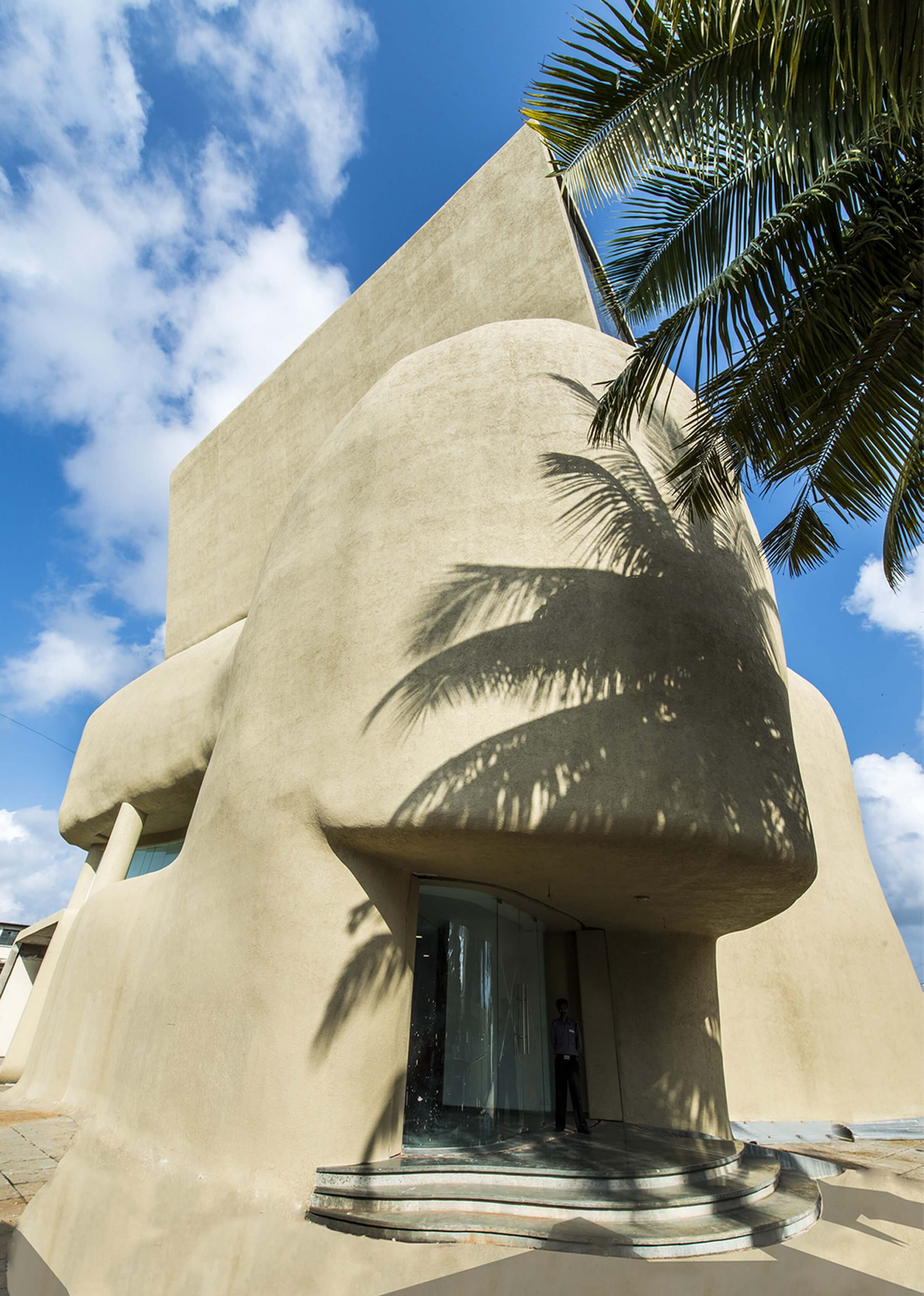
In addition to the wavy concrete walls, the Bombay Arts Society's exterior also features minimally incised sculptural curves that serve to cover the art space below and a slotted volume of the three levels of offices on the top floor. The exterior is slicked up with forms like liquid water that are arranged on the other side of the building and have functioned as a window where natural light enters to illuminate the inside of the building.
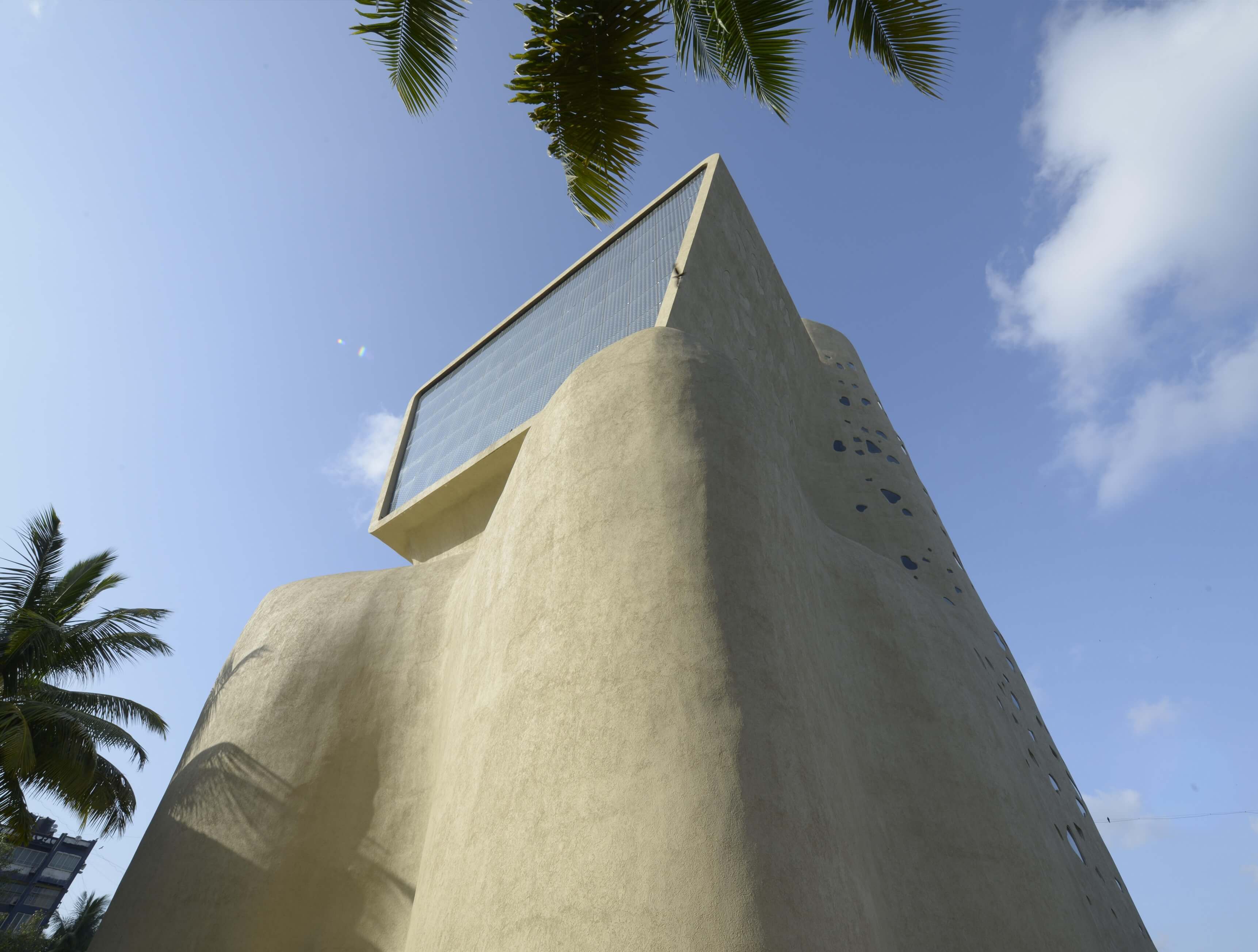
A separate entrance lobby on the backside, directs visitors upwards vertically that slopes to allow for unrestricted views of the ocean in the distance. Meanwhile, the office space is allocated in a concrete skin-lined volume with floor-to-ceiling glass panels that lead to sea views.
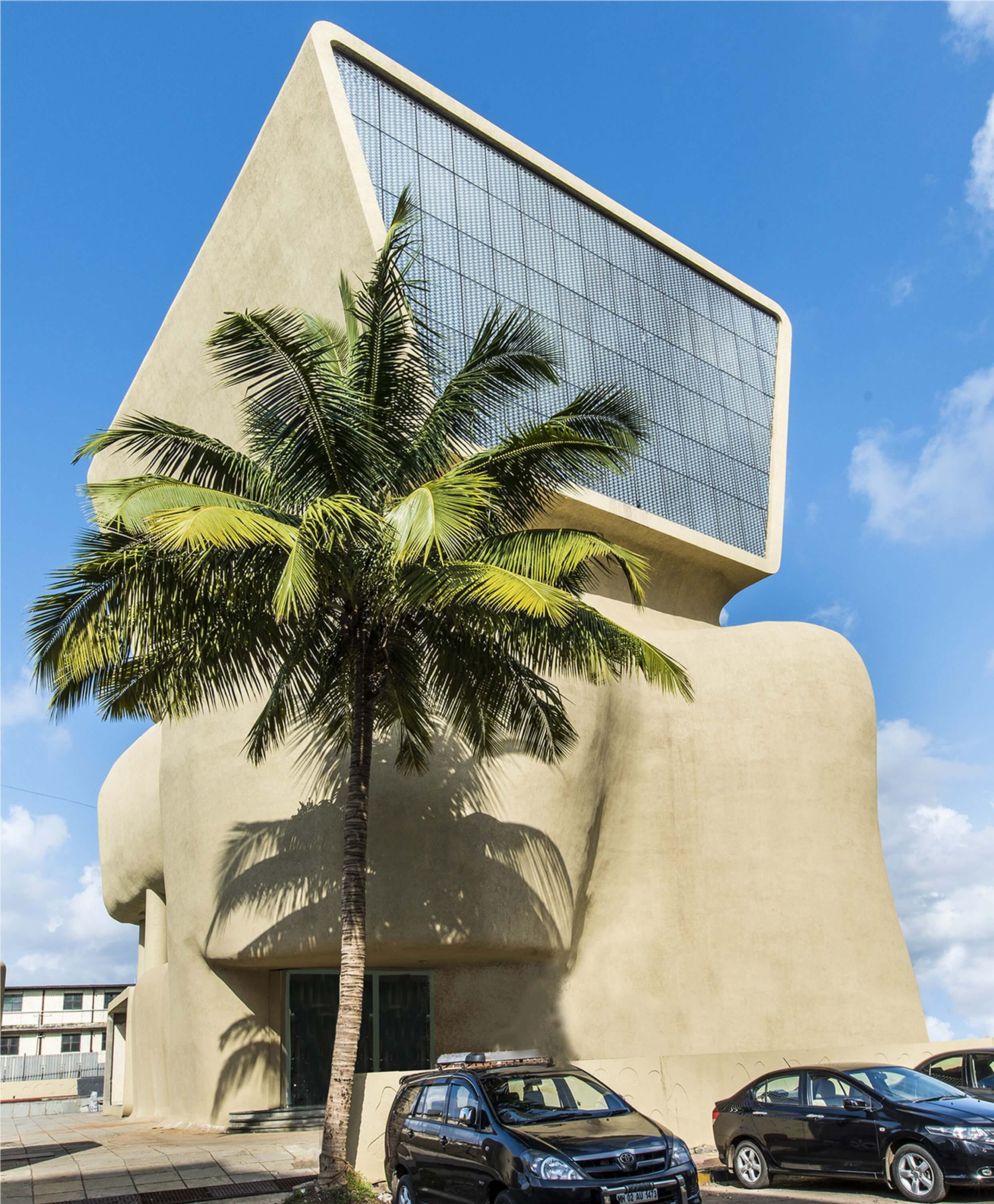
With the externally visible fluidity of form, the wavy concrete skin on the horizontal and vertical sides encloses the spaces, creating the impression of being carried through the interior volumes that make the whole experience feel like moving inside a statue.
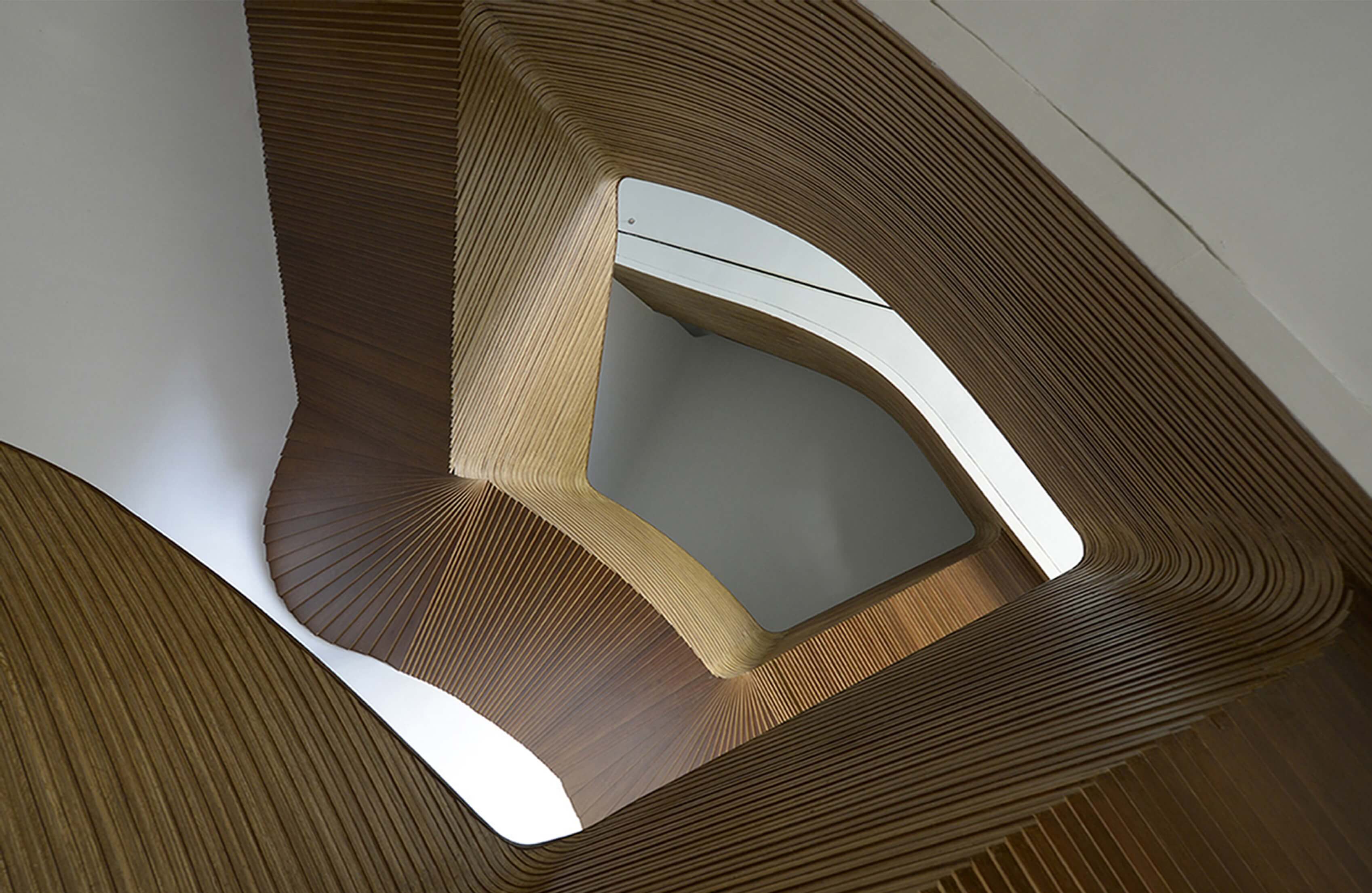

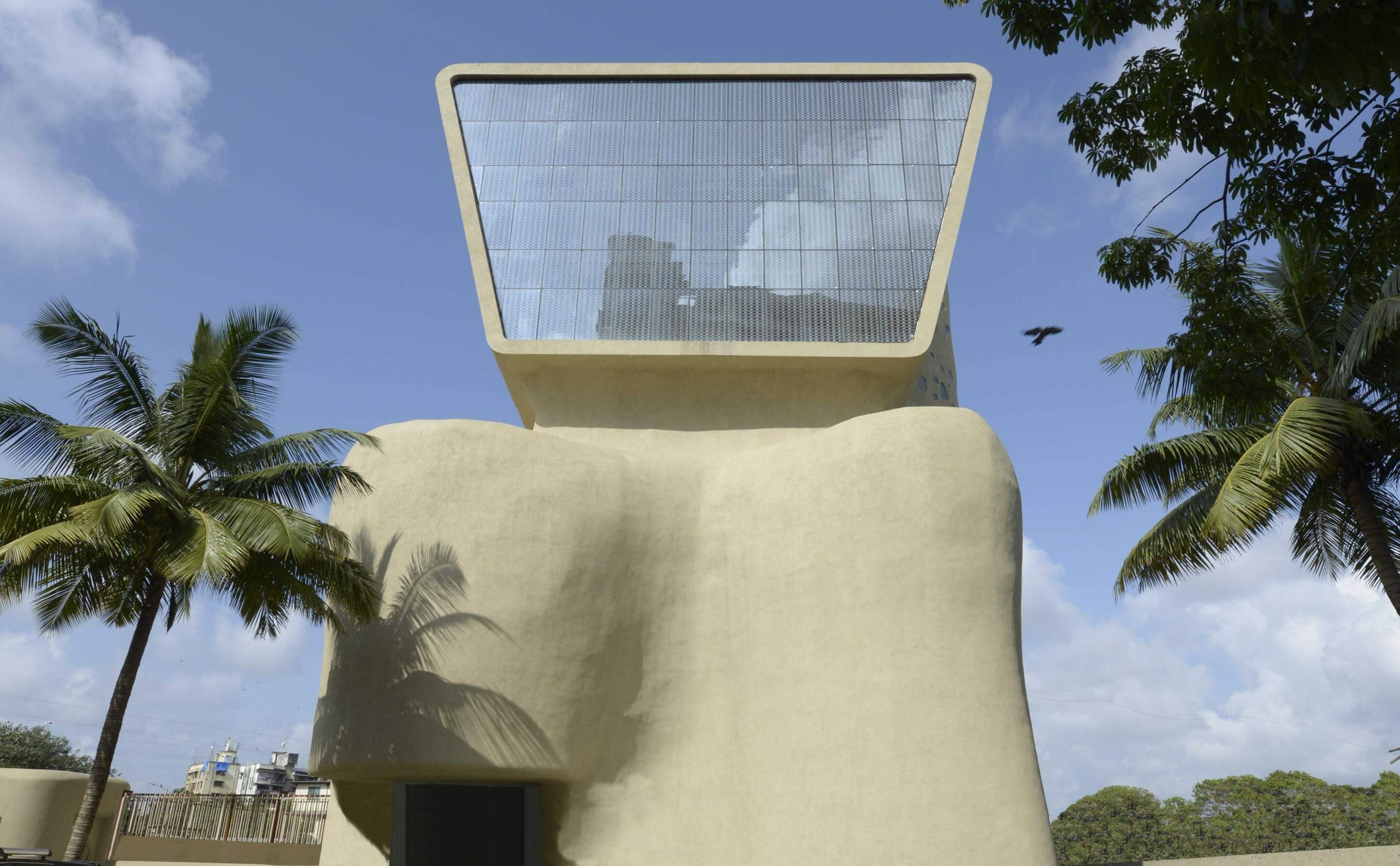


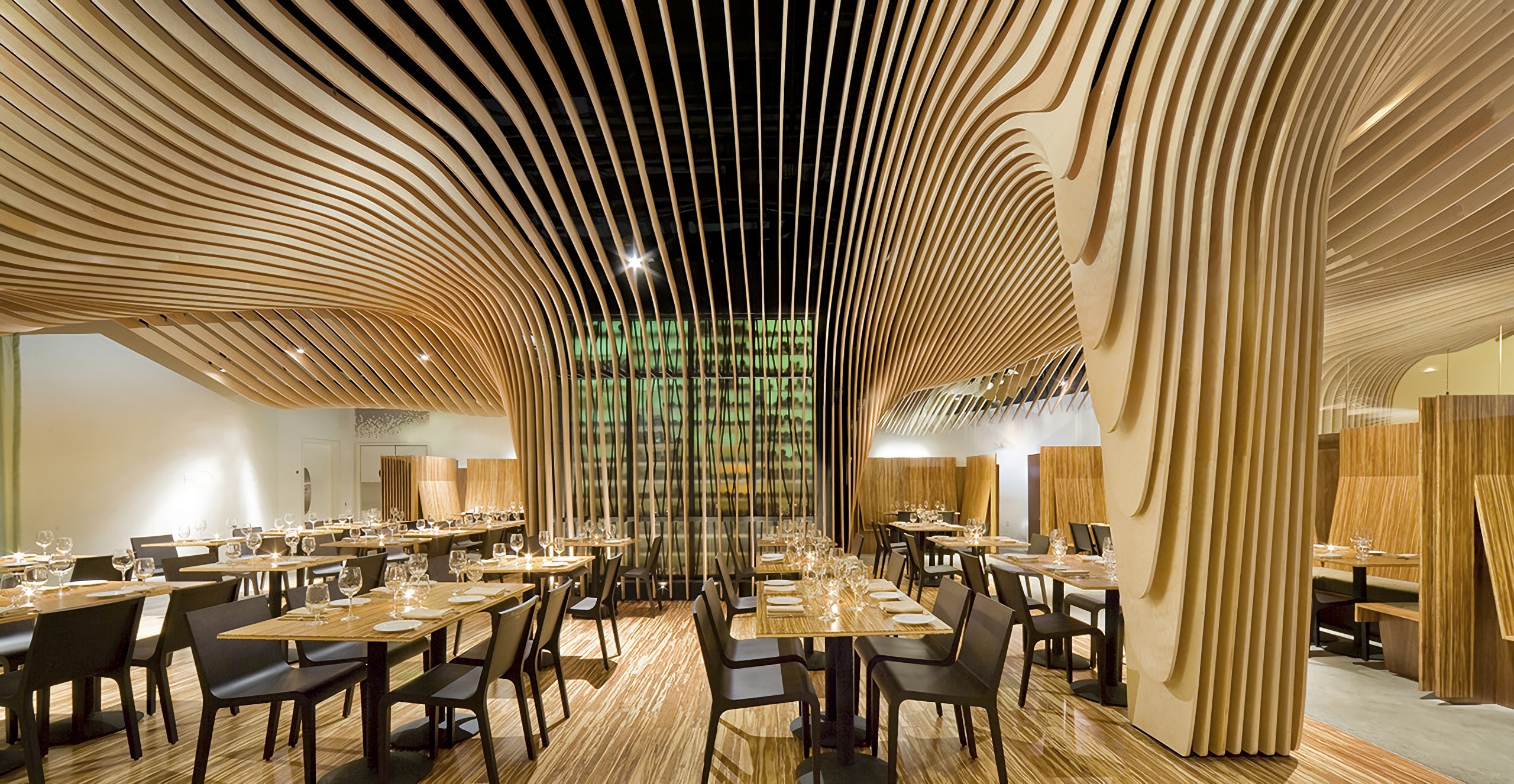





Authentication required
You must log in to post a comment.
Log in