Icoaré House: Collaboration Between Architect and Carpenter
The team of architects from aste arquitectura worked with carpenters on a residential project that aimed to test the assembly of steel, concrete, and wood structures. On the other hand, the Icoaré House project is also expected to be an example of environmentally friendly design.
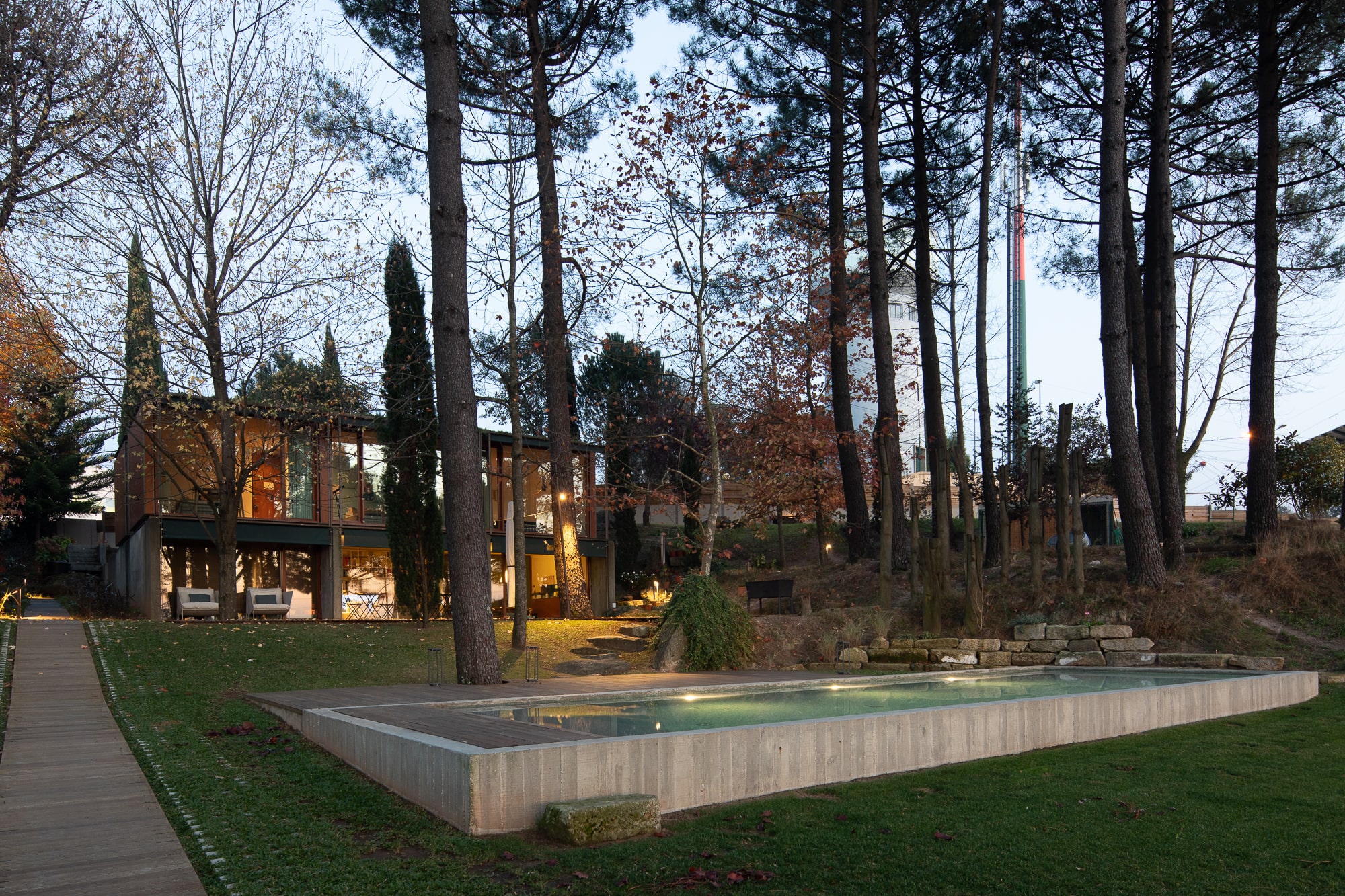 Icoaré House view from the backyard.
Icoaré House view from the backyard.
From the beginning, the process of designing this two-story house located in the city of Oliveira de Azeméis, Portugal, has had challenges related to the condition of the site. Its contoured ground with a slope of up to five meters encourages Icoaré House to appear softer and more sensitive to its environment. There is a context of the surrounding buildings that this house should also pay attention to.
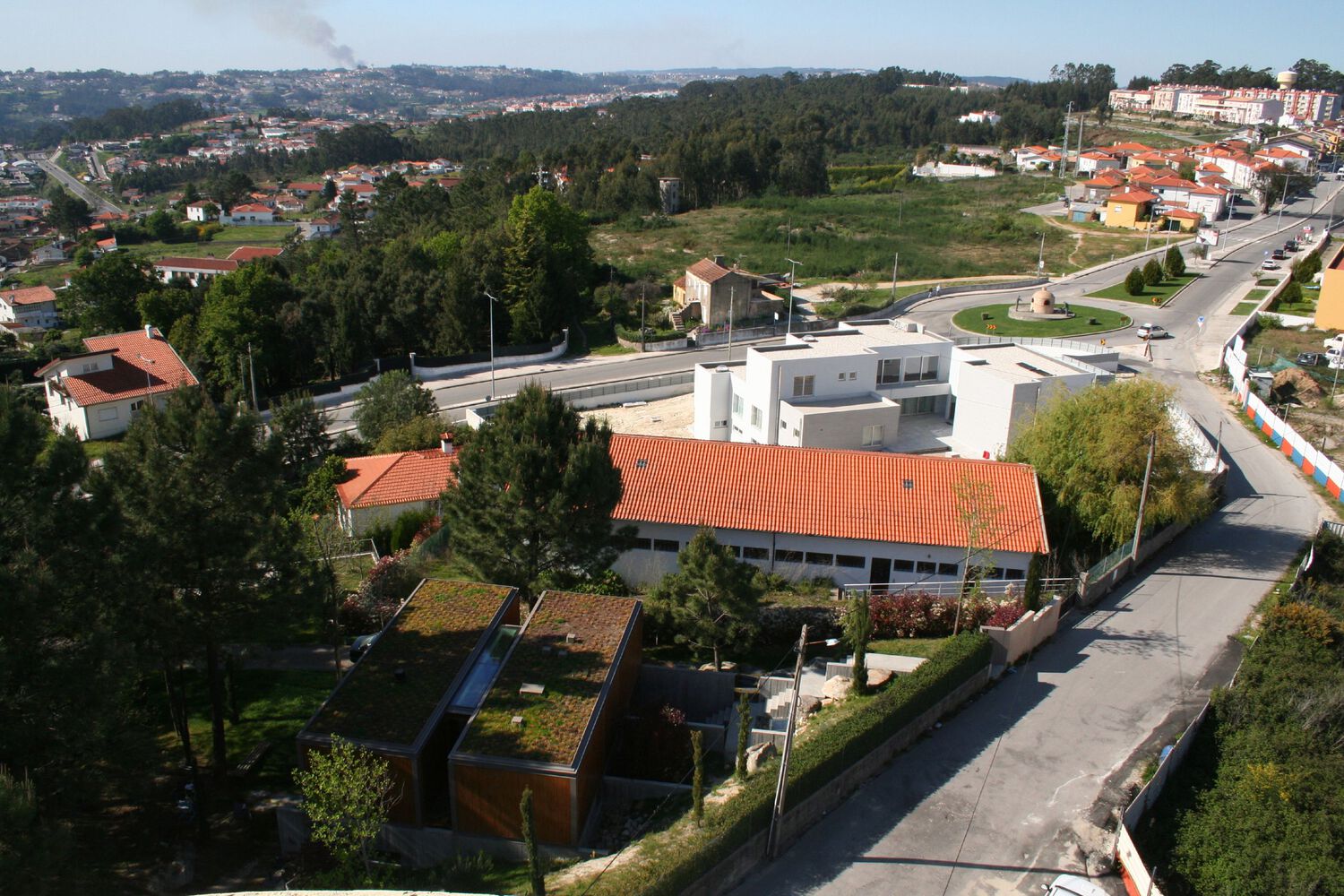 The surrounding context of this residential project.
The surrounding context of this residential project.
These objectives and contexts then became the subject of consideration by aste arquitectura in designing the Icoaré House. So that this house is built with a design that is as light as possible while prioritizing its essentiality. Although, the materials used for the construction process are classified as 'heavy.'
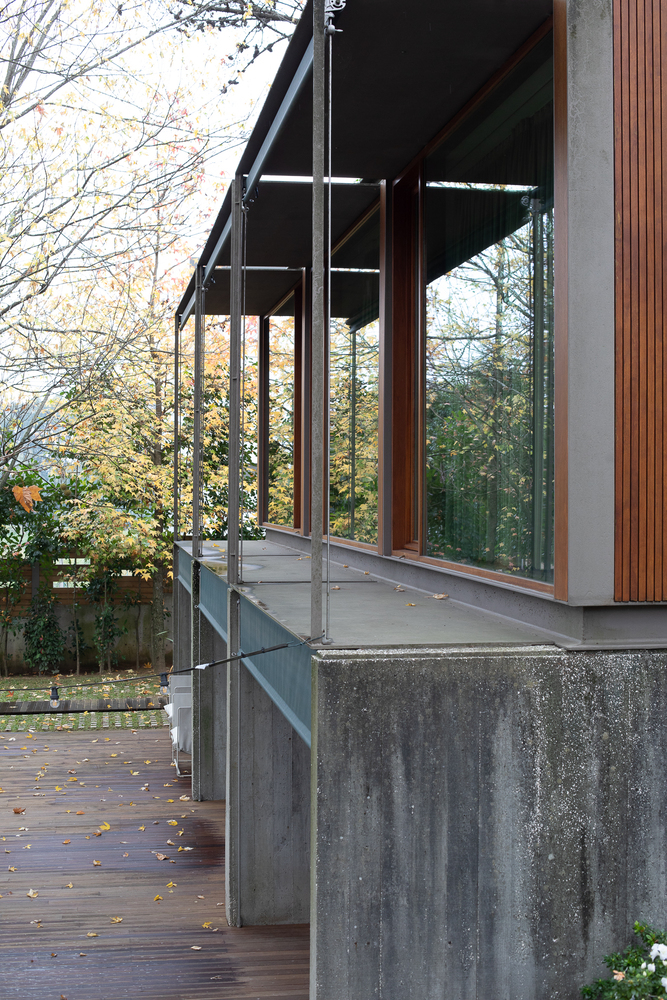
The combination of concrete, steel, and wood materials in the design of Icoaré House.
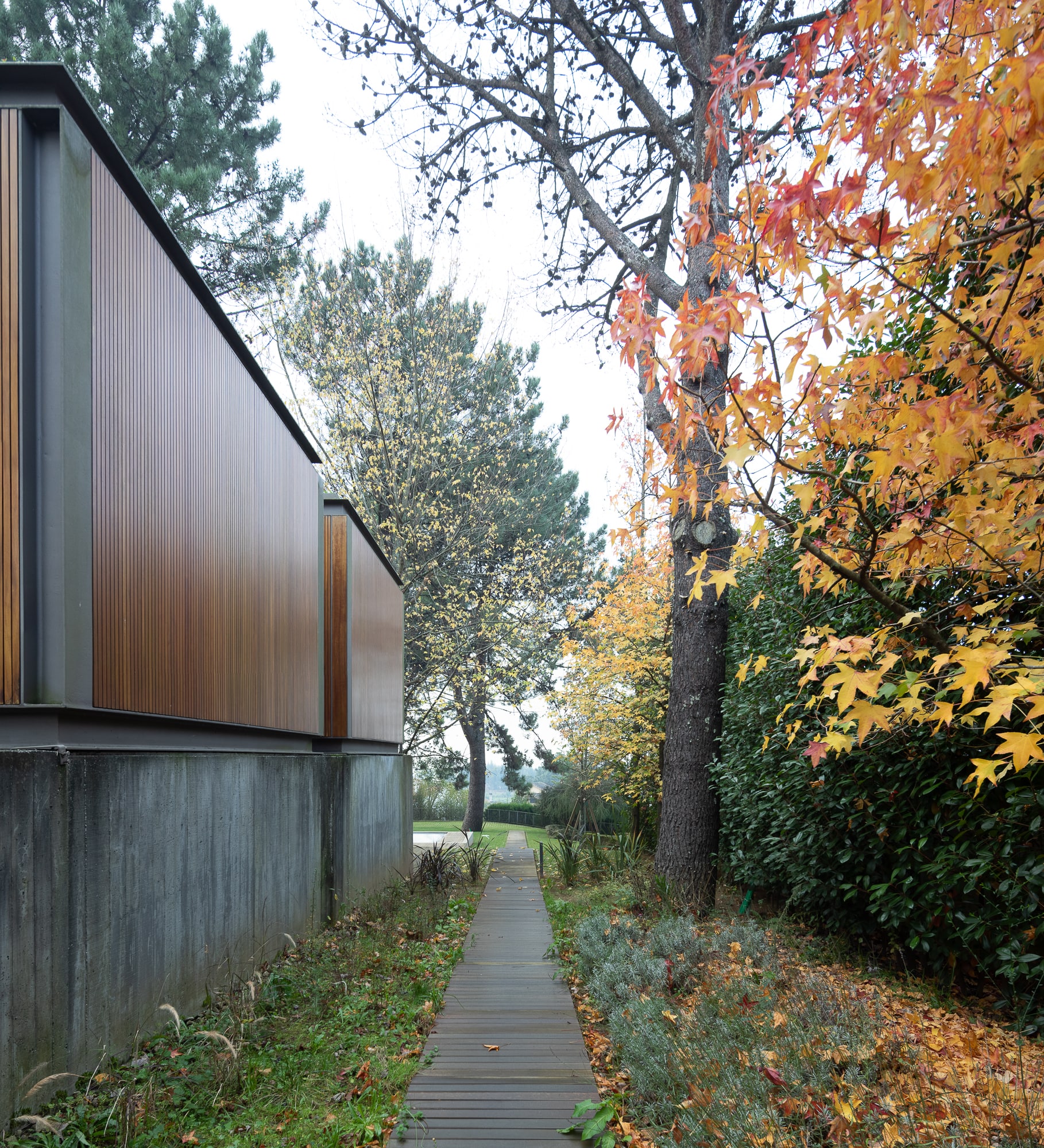 Concrete material dominates the volume of the ground floor, while the first floor features a blend of steel and wood materials.
Concrete material dominates the volume of the ground floor, while the first floor features a blend of steel and wood materials.
To overcome those things, aste arquitectura then integrates material selection by adjusting the program settings. For example, the volume on the house's ground floor, which directly intersects with the ground, is formed from concrete sheets. This ground floor accommodates the living room, dining room, kitchen, service area, and inner courtyard and supports the upper-floor steel structure.
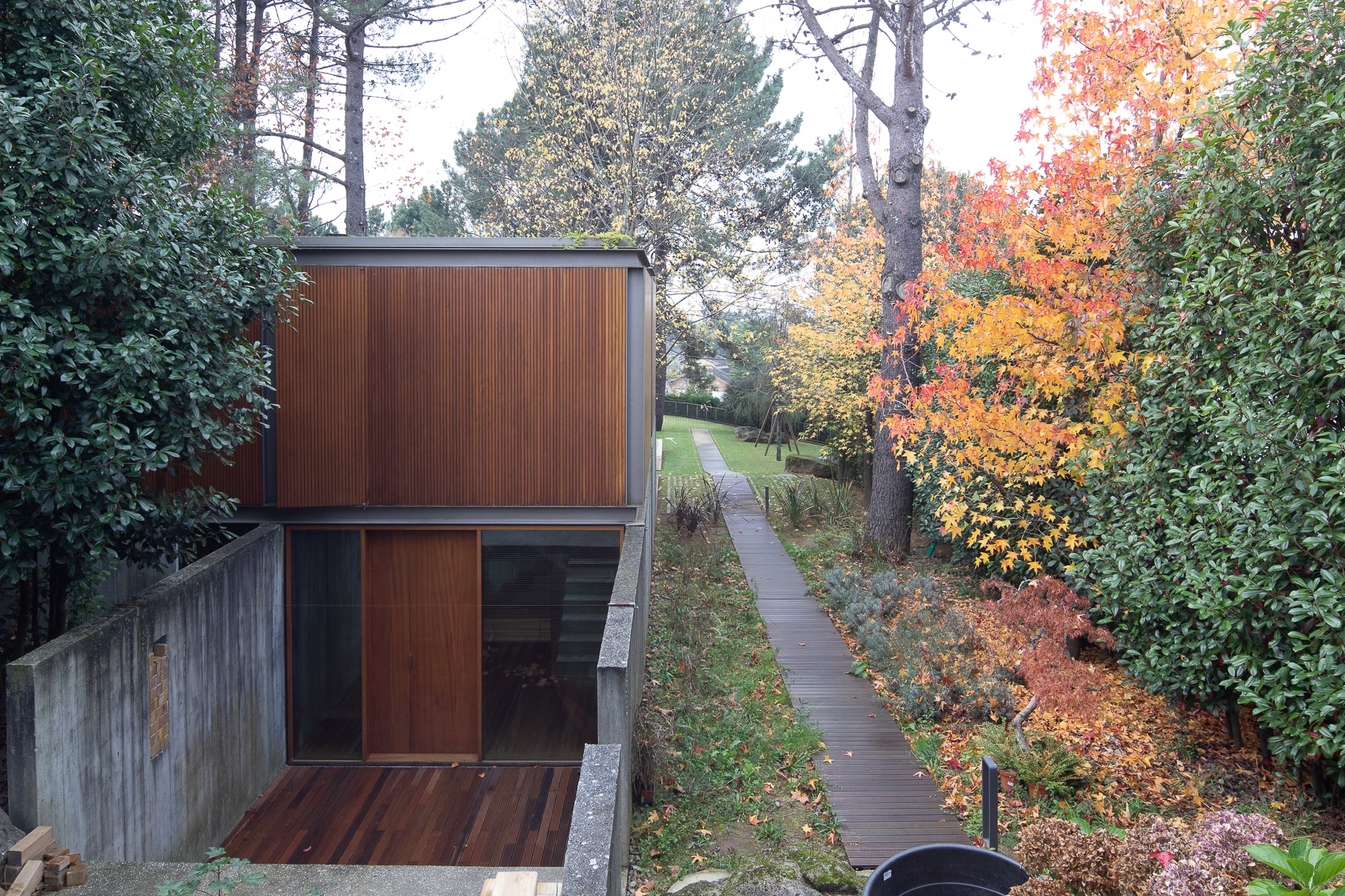 The entrance of the Icoaré House is under the street because its design tries to adapt to the contours of its soil.
The entrance of the Icoaré House is under the street because its design tries to adapt to the contours of its soil.
The steel structure was chosen to form the volume of the first floor because it is lighter but still strong. When combined with wood material, this steel structure will facilitate the work of the construction team and carpenters involved in this project. Detailed works for the house's interior as a whole and the volume of the first floor's exterior are the wood material's responsibility.
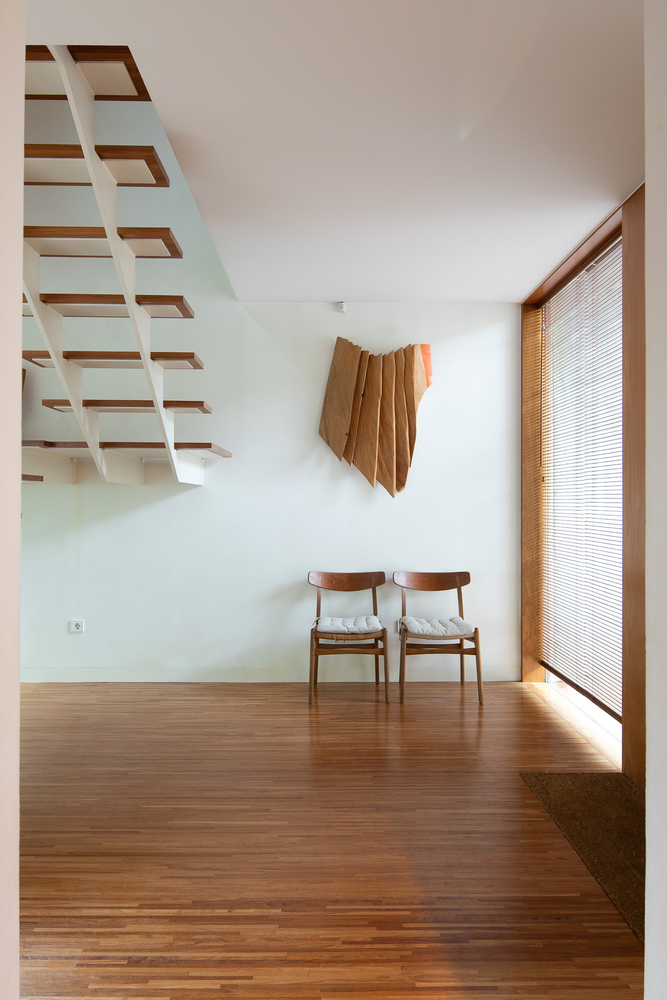
Interior of the area behind the entrance.
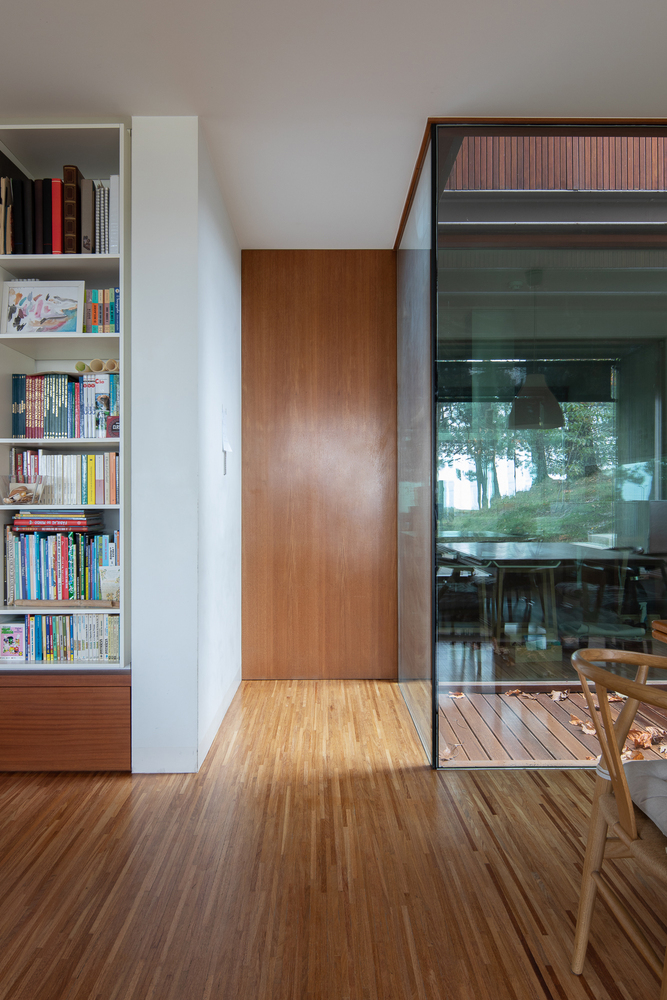
Overall, the interior of the house uses a lot of wood touches.
Meanwhile, to realize an environmentally friendly design, aste arquitectura decided to add sustainable concepts to the design of Icoaré House. For example, the design of a green roof for the top of the house, rainwater treatment, and thermal insulation of black cork agglomerates.
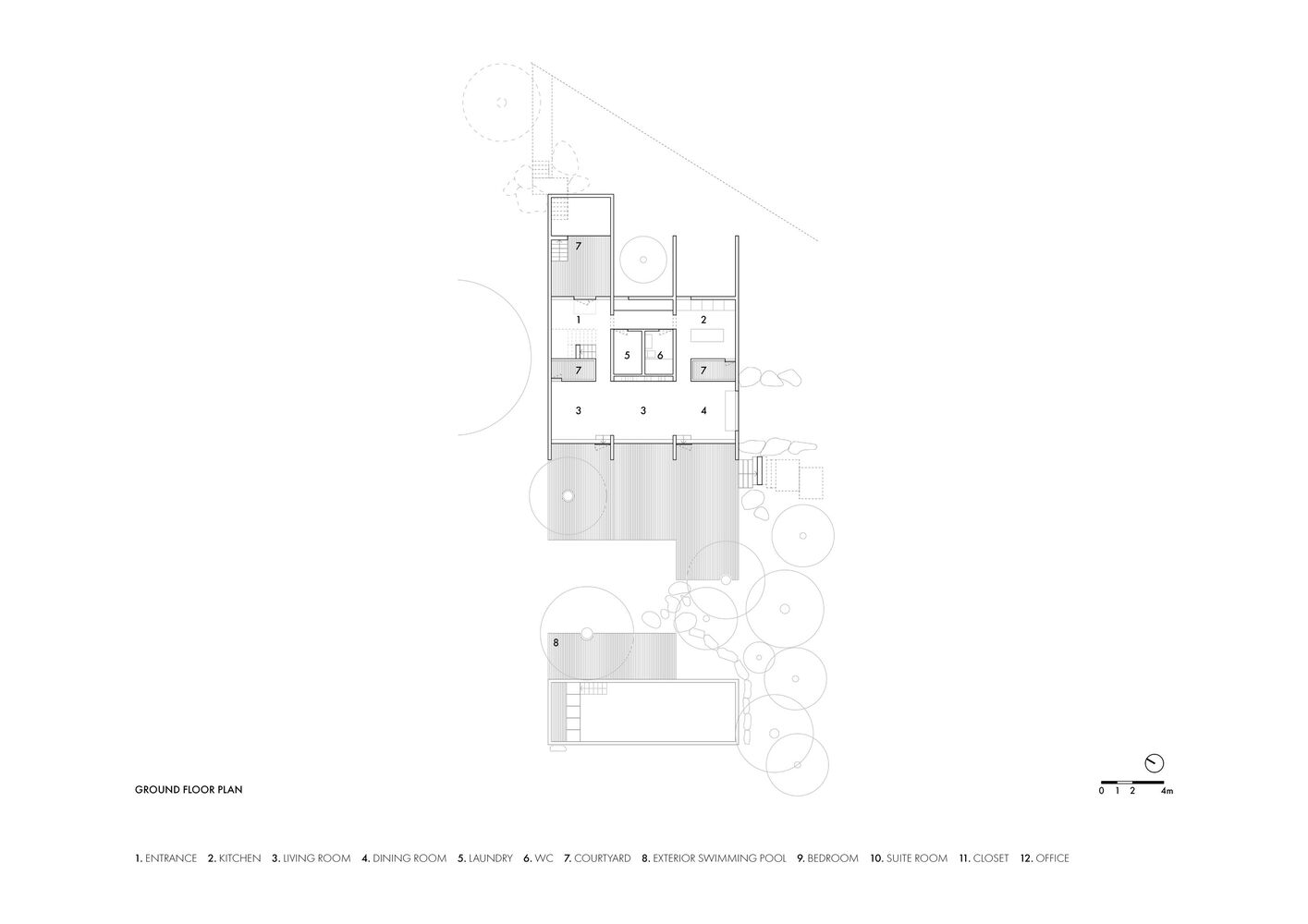 Ground floor plan.
Ground floor plan.
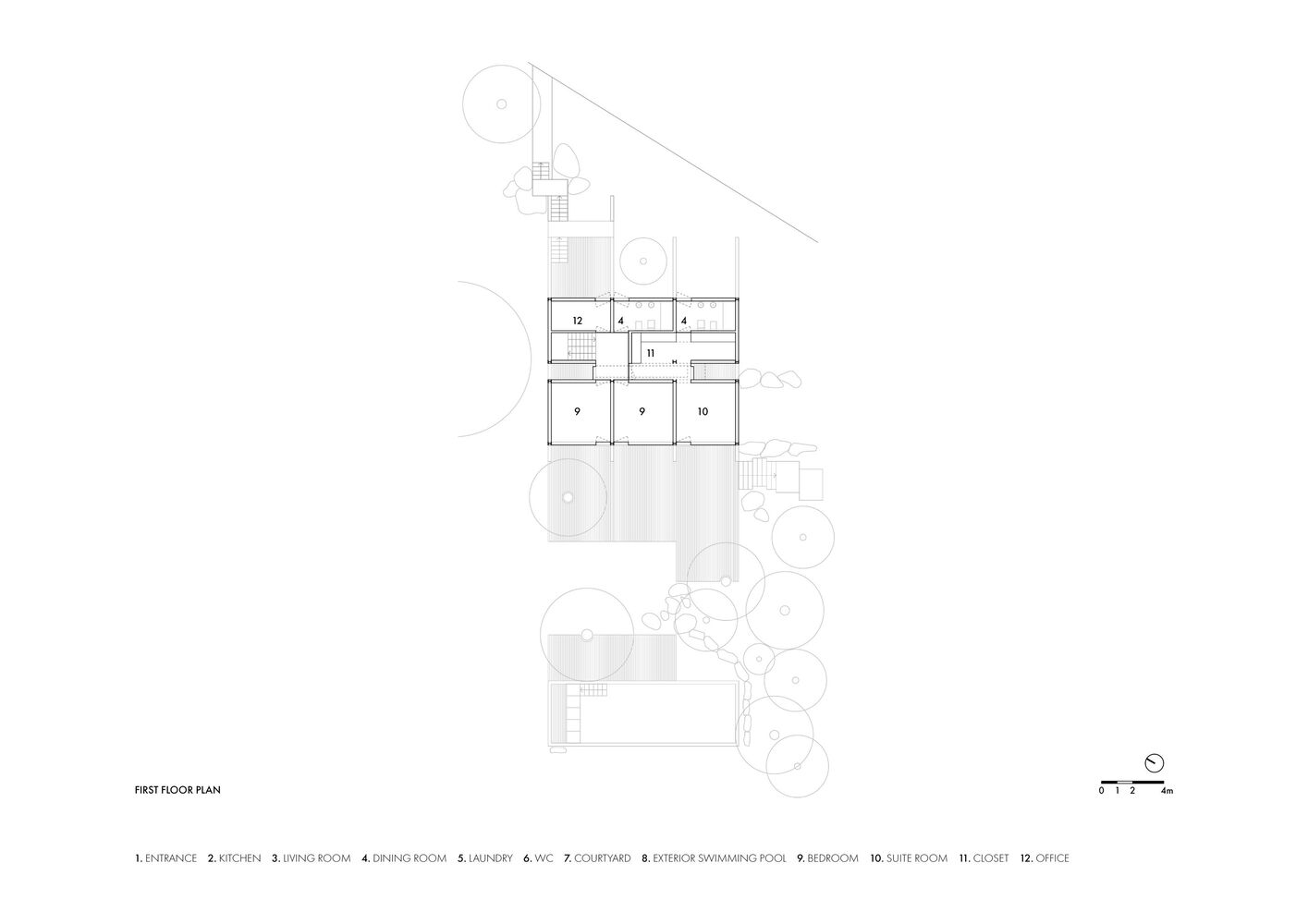 First-floor plan.
First-floor plan.
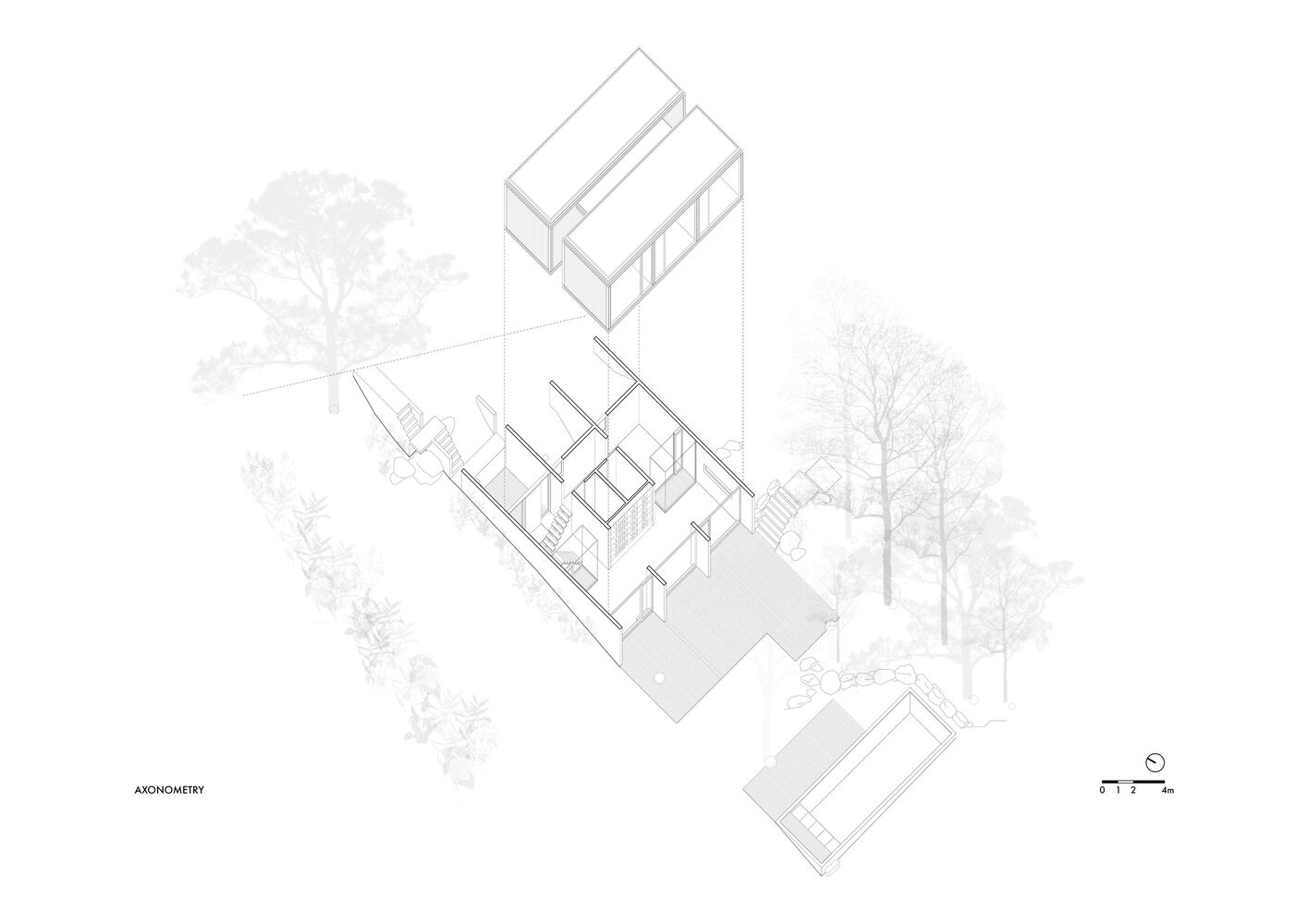 Axonometric-diagram.
Axonometric-diagram.





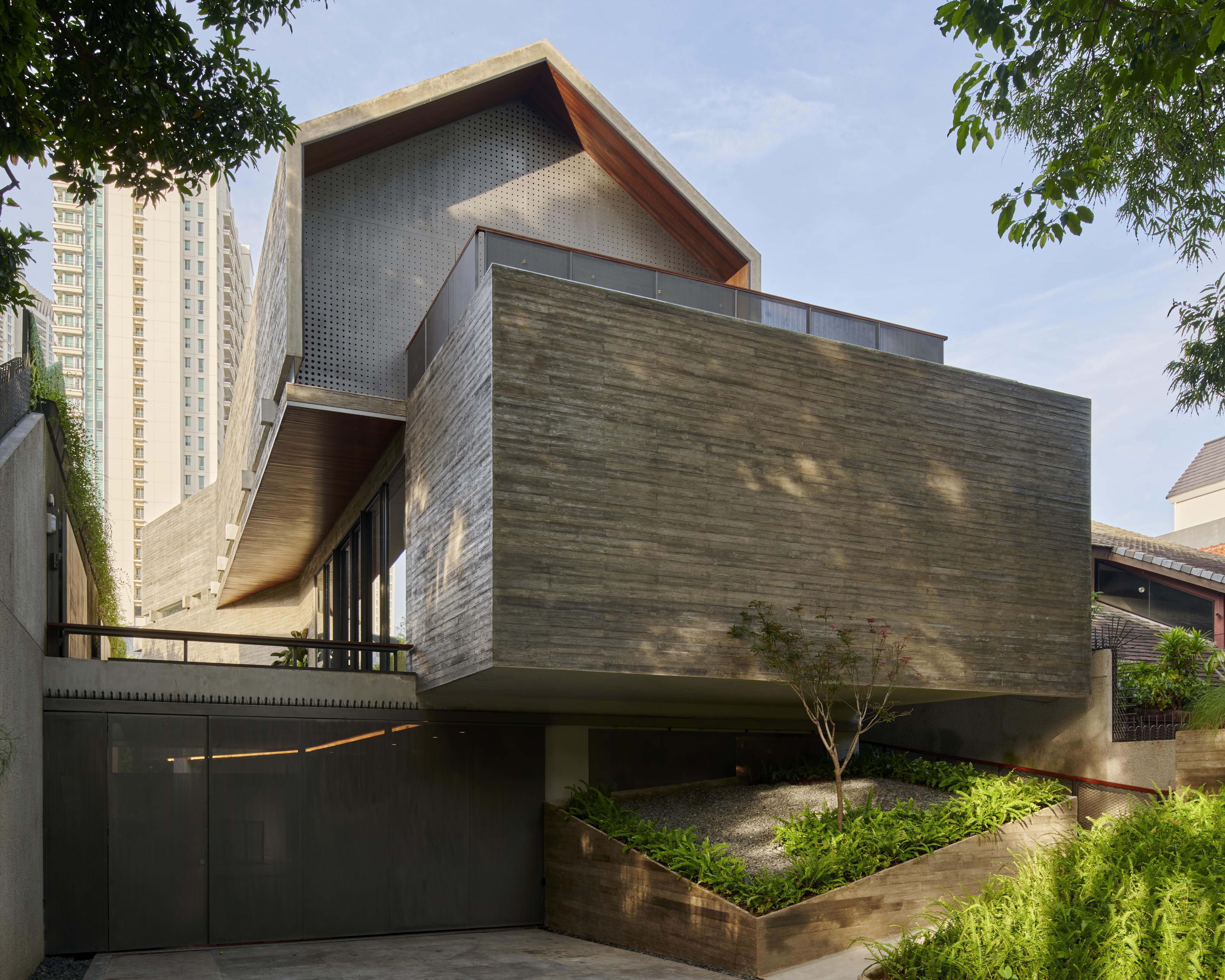


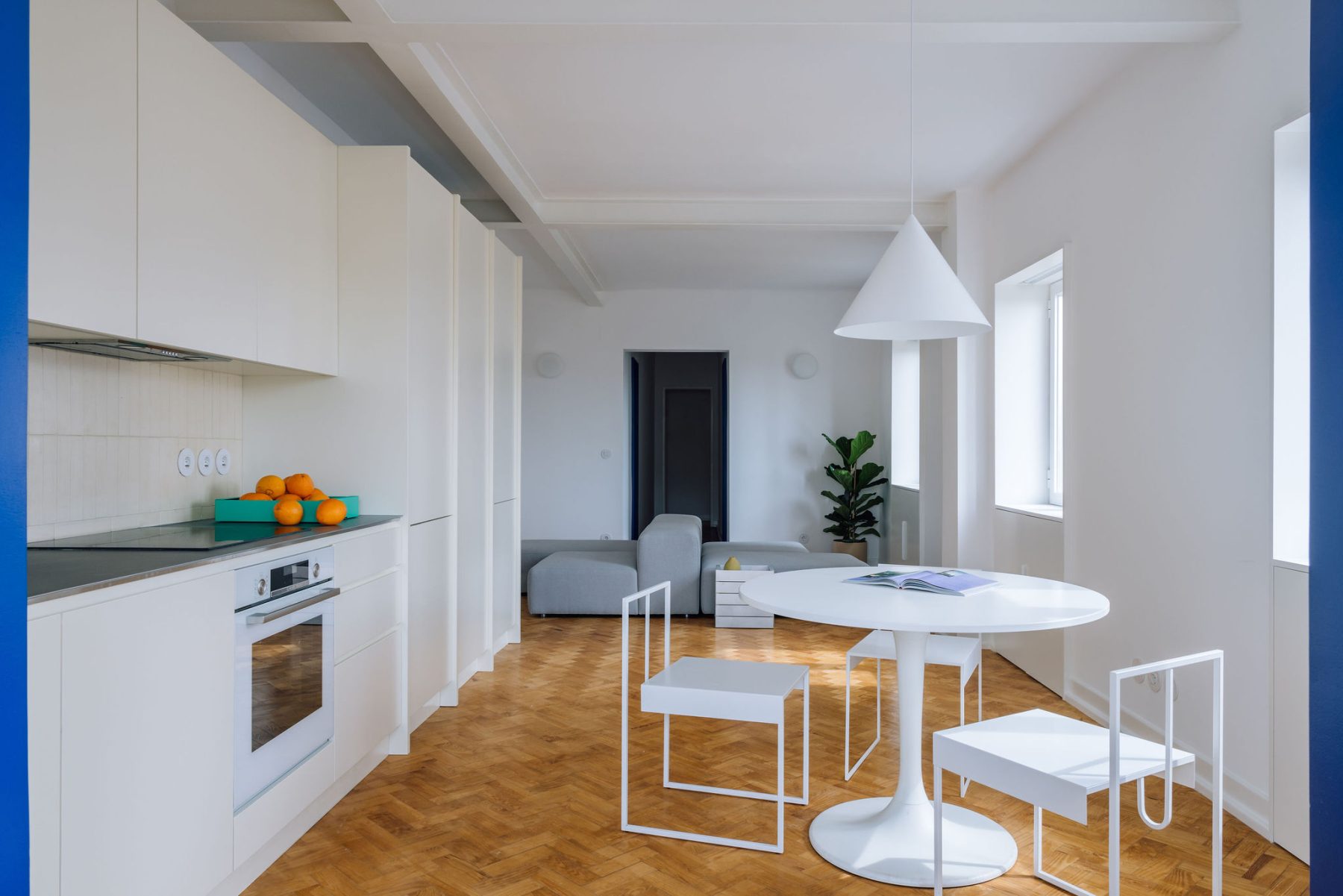

Authentication required
You must log in to post a comment.
Log in