Heatherwick Studio Designed a '1000 Trees' Mixed-use Building in China
Heatherwick Studio has completed the first phase of the Mixed-Use building design in Shanghai, China, which is called ‘1000 Trees'. This 15-hectare mixed use building functions as a mix of shop, café, stores, new public spaces and promenades which integrates with the existing riverside park and the abandoned factory structure on the site.
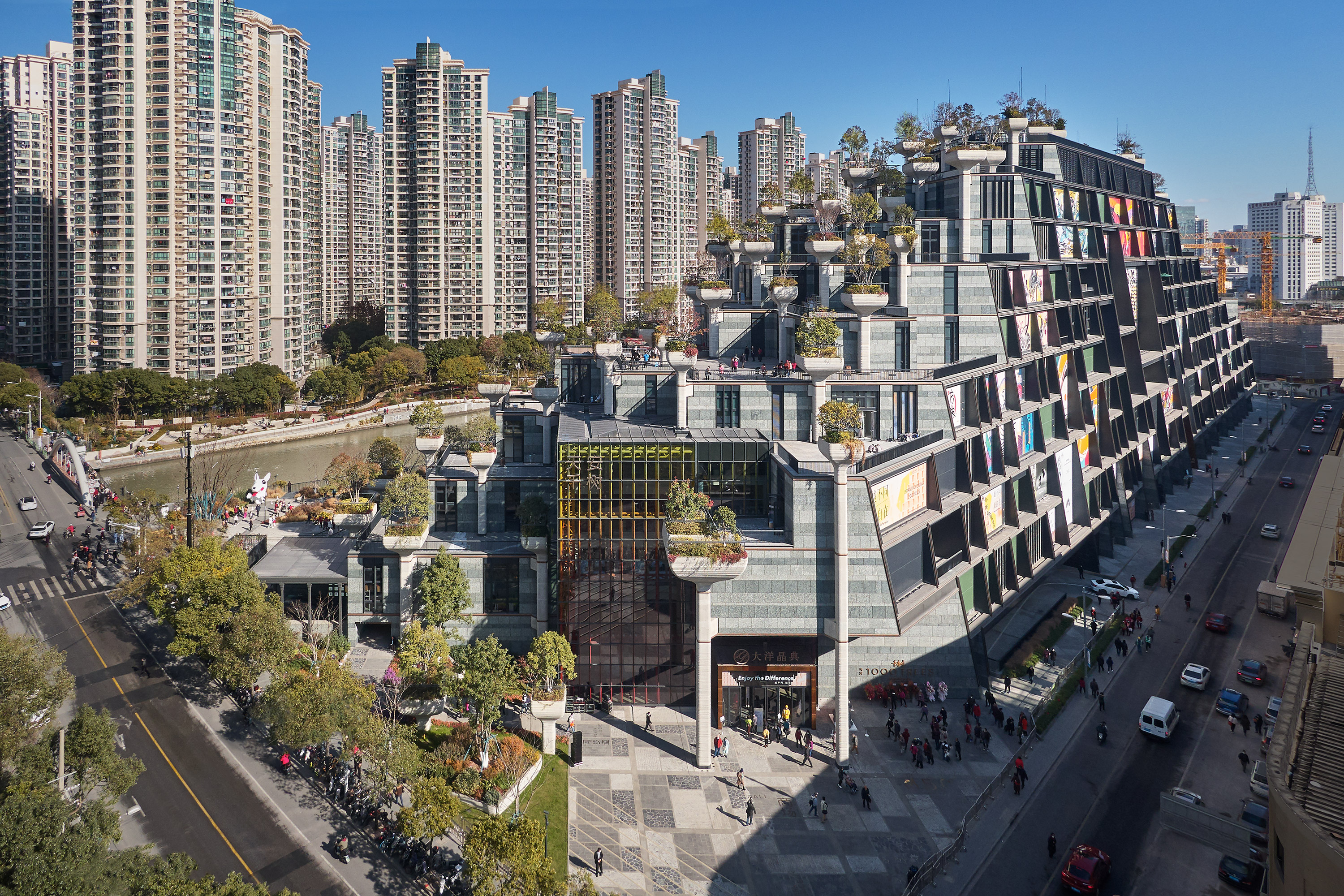 Aerial view of 1.000 Trees, Photo by Qingyan Zhu
Aerial view of 1.000 Trees, Photo by Qingyan Zhu
Seeing the potentiality of the site which was a formerly inaccessible abandoned industrial space, Heatherwick Studio initiated to design a new type of building that could bring together nature, commerce, and prosperity in one region with a new purpose to explore art, landscape, and architecture.
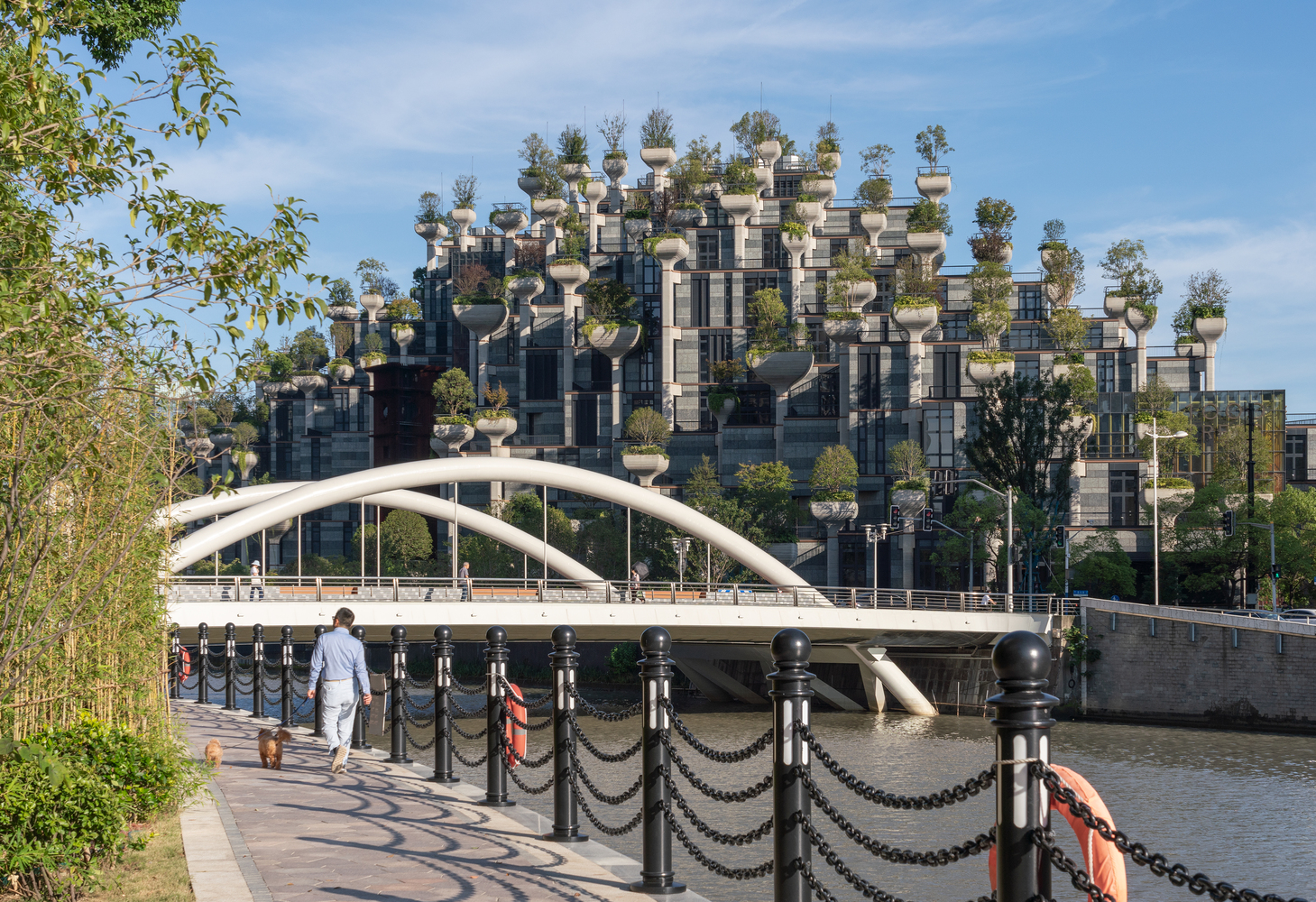
The 1.000 Trees by Heatherwick Studio, Photo by Qingyan Zhu
In this regard, Heatherwick Studio designed this mixed-use building by creating an attractive play of floor leveling, creating a mountain-shaped building with terraces on each floor. This building is supported by numerous distinctive columns with lush greenery on top of the columns in order to mimic the lines of trees on the mountain side.
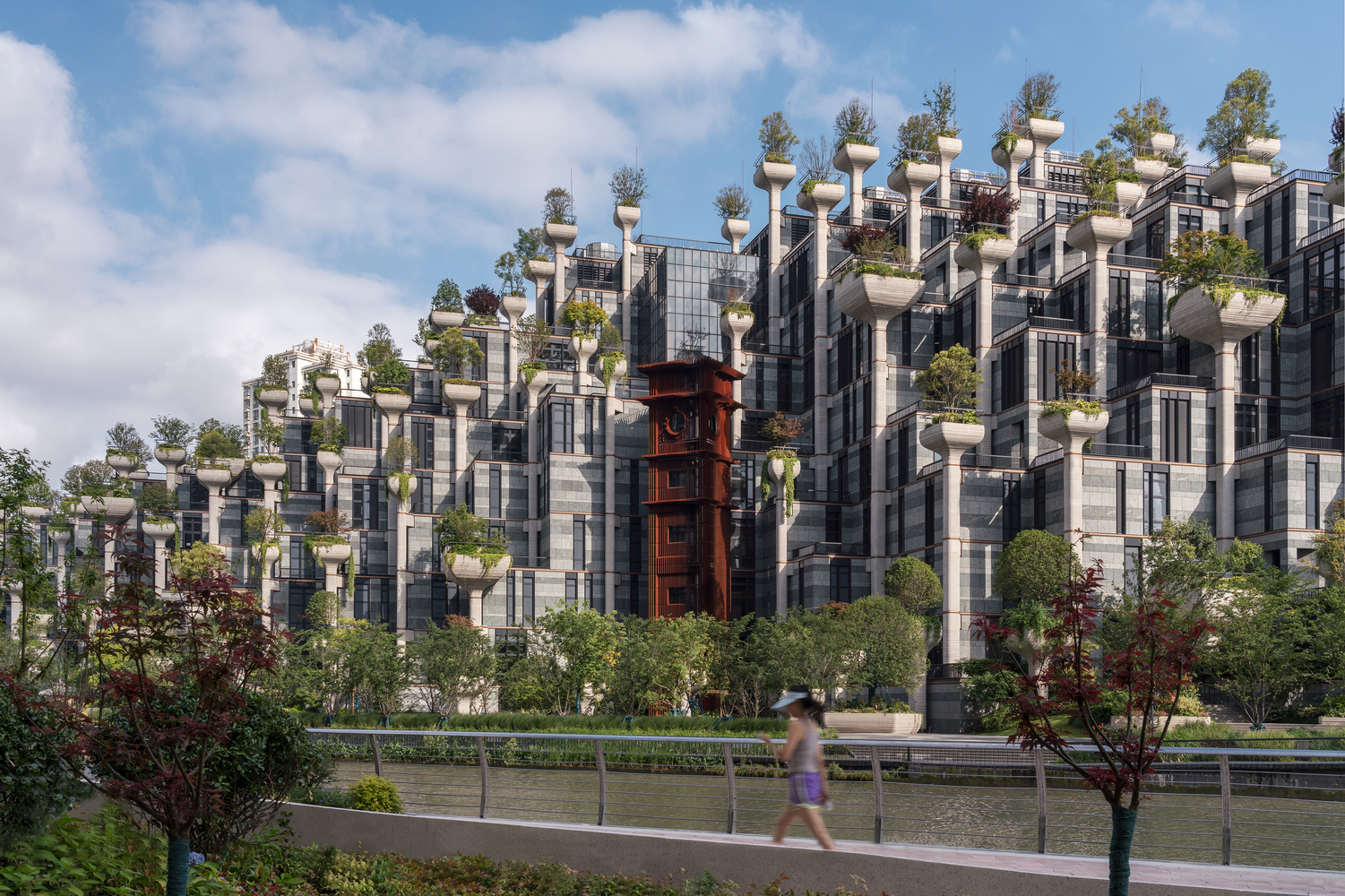 The 1.000 Trees with its attractive play of leveling, Photo by Qingyan Zhu
The 1.000 Trees with its attractive play of leveling, Photo by Qingyan Zhu
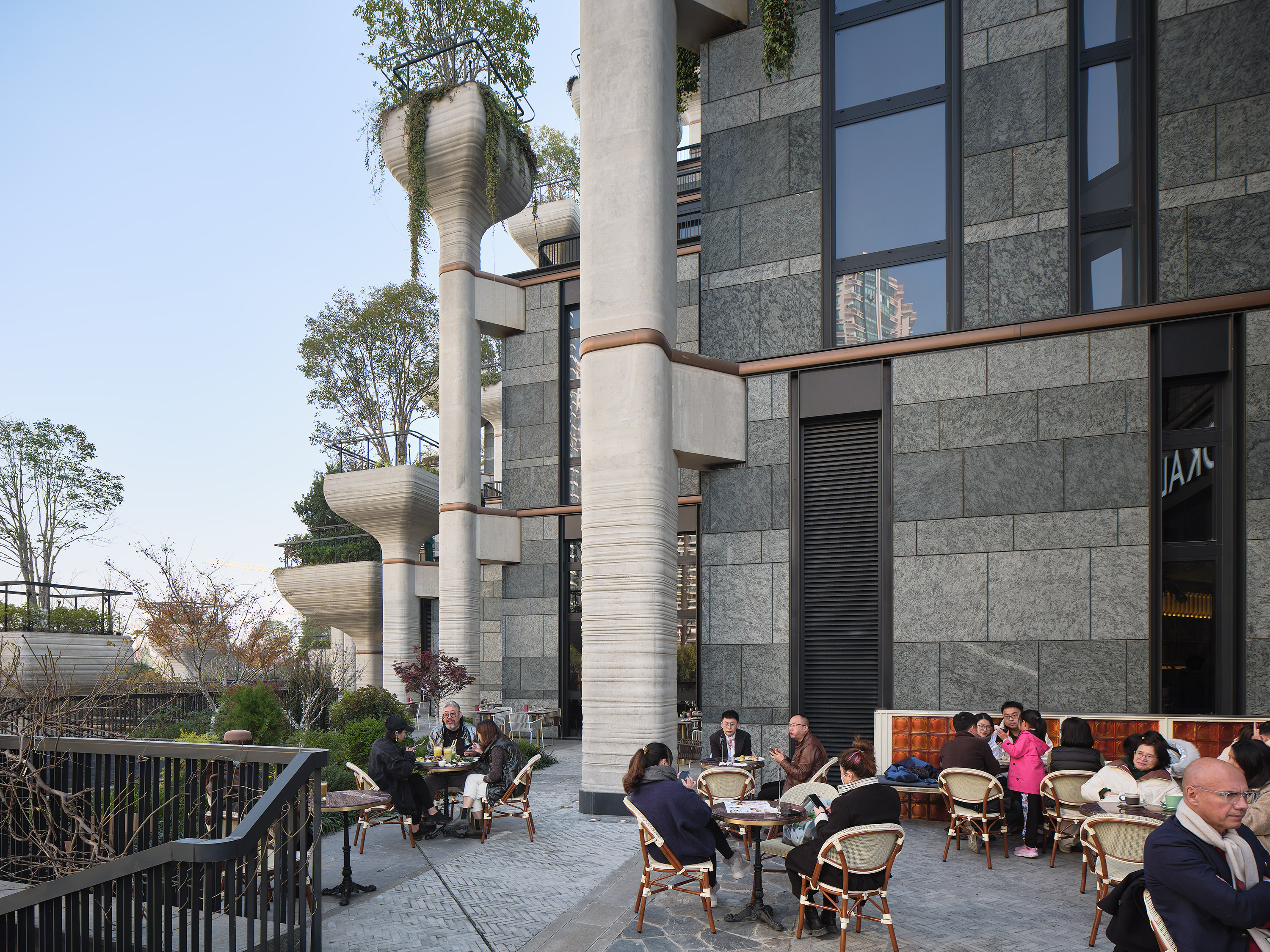 Terrace view of 1.000 Trees, Photo by Qingyan Zhu
Terrace view of 1.000 Trees, Photo by Qingyan Zhu
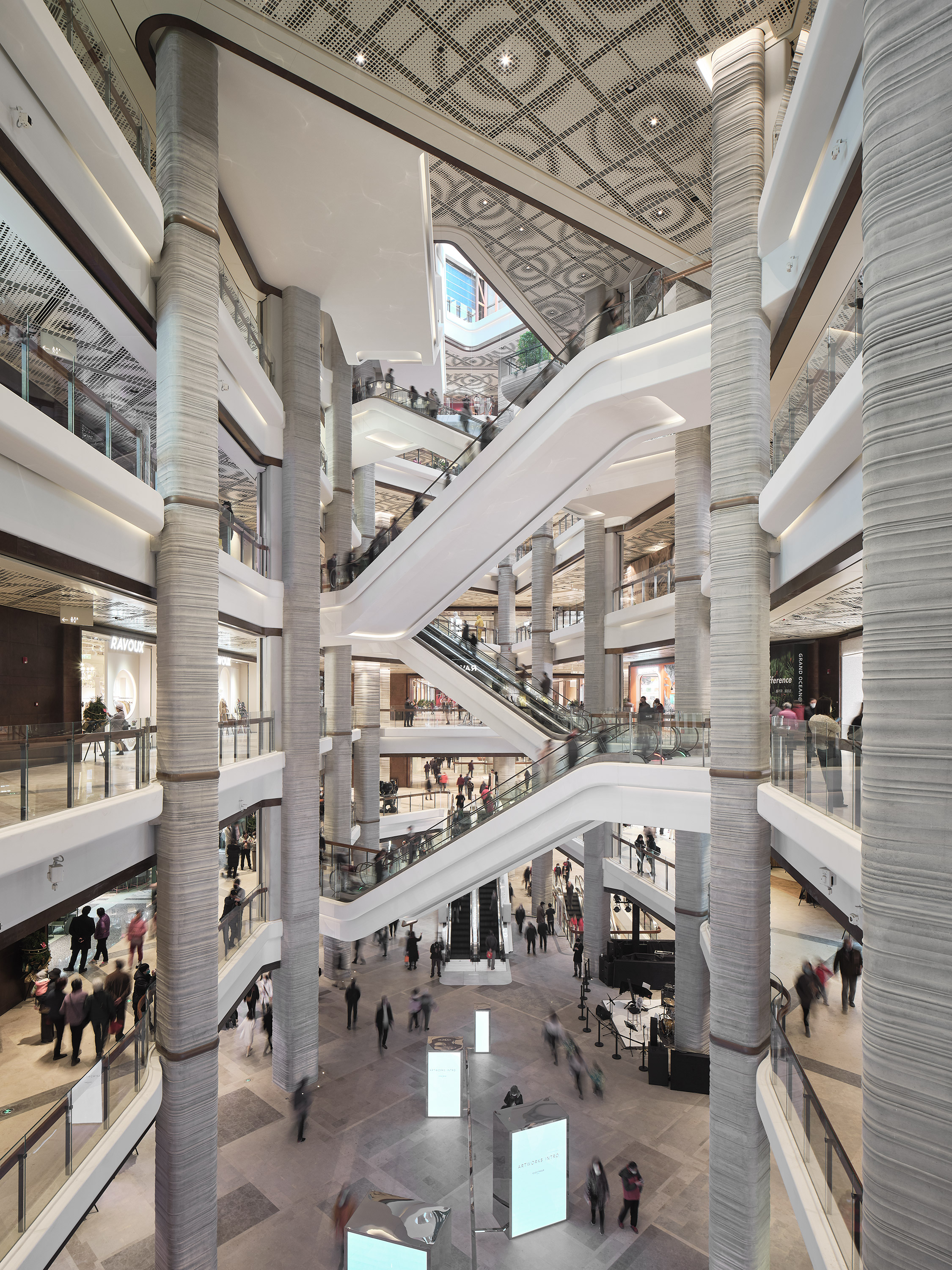 Interior view of 1.000 Trees, Photo by Qingyan Zhu
Interior view of 1.000 Trees, Photo by Qingyan Zhu
In order to give the spirit of art and tradition of the M50 district, Heatherwick Studio filled the southern façade with several drawings from sixteen local and international street art artists. Meanwhile, the northern façade is designed to honor the Suzhou River by designing terraces on each floor inspired by the mountain side with giant potted plants placed just above the main column.
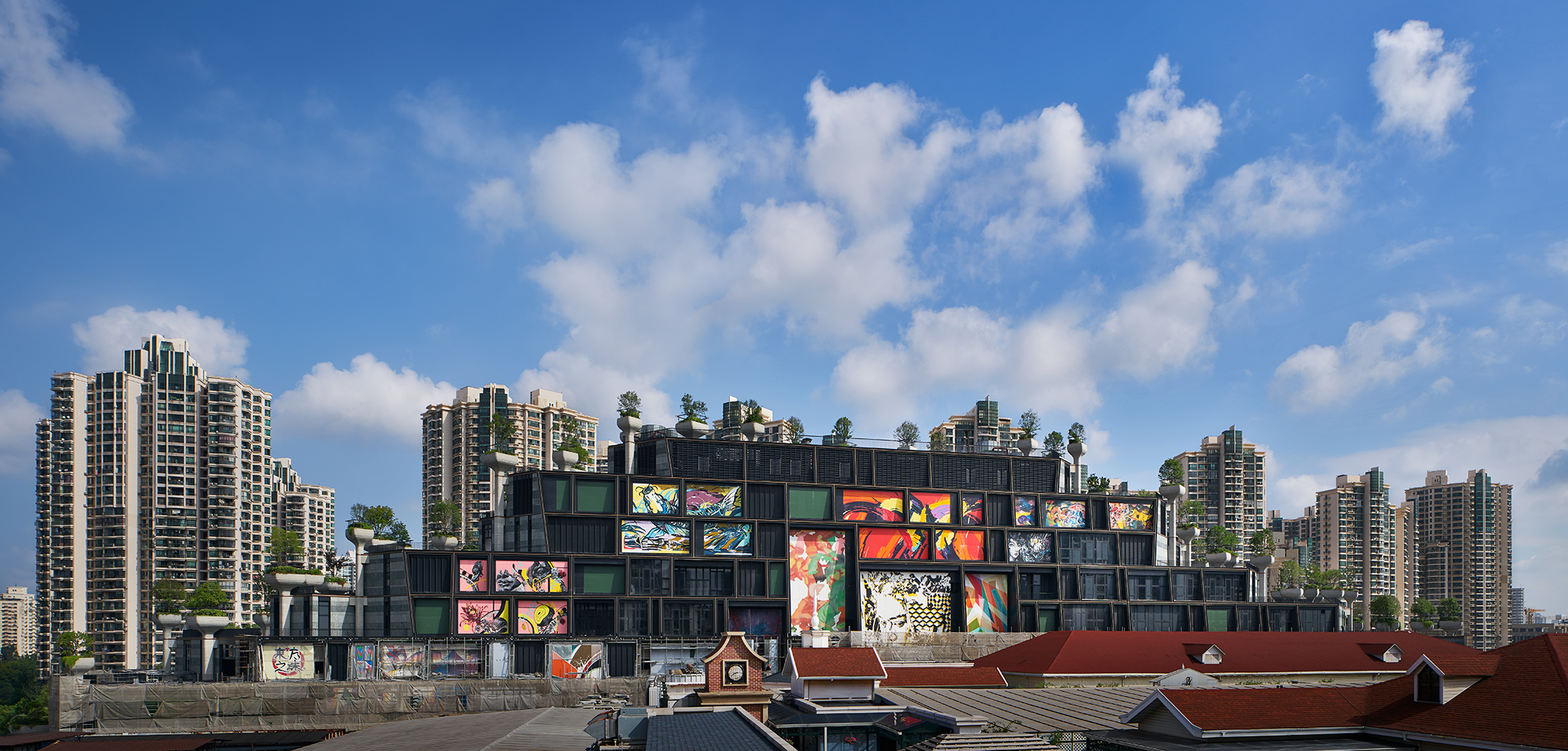 View from south 1.000 Trees, Photo by Qingyan Zhu
View from south 1.000 Trees, Photo by Qingyan Zhu
These giant potted plants embody the greeneris which have grown from the ground to the sky, bringing natural aura throughout the building. They are filled with various local plants ranging from grass, flowers, vines, and trees. When the construction of this area is 100% complete, there will be more than 1,000 trees and more than 200,000 plants that will grace this area.
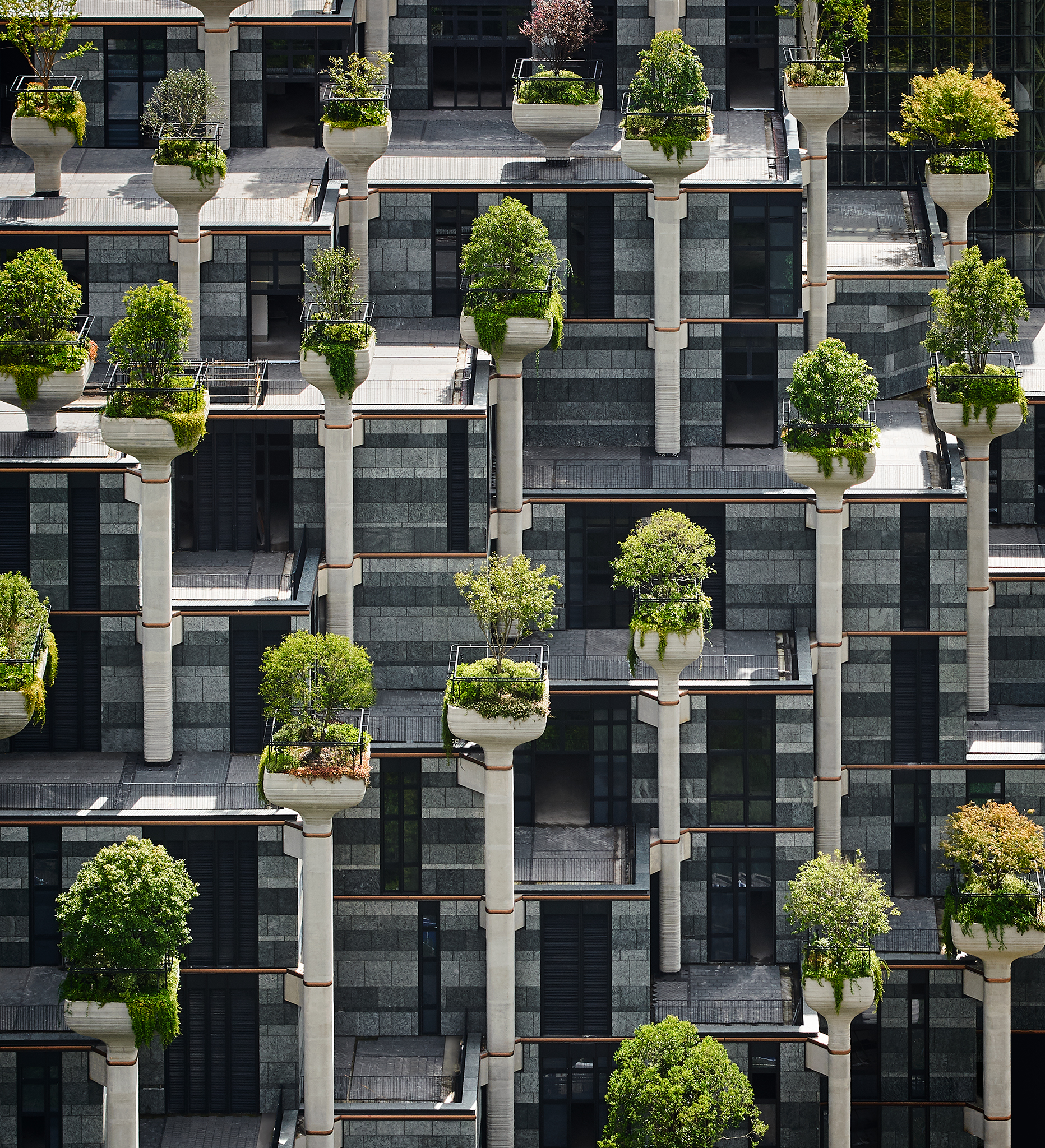 Detail façade of 1.000 Trees, Photo by Qingyan Zhu
Detail façade of 1.000 Trees, Photo by Qingyan Zhu
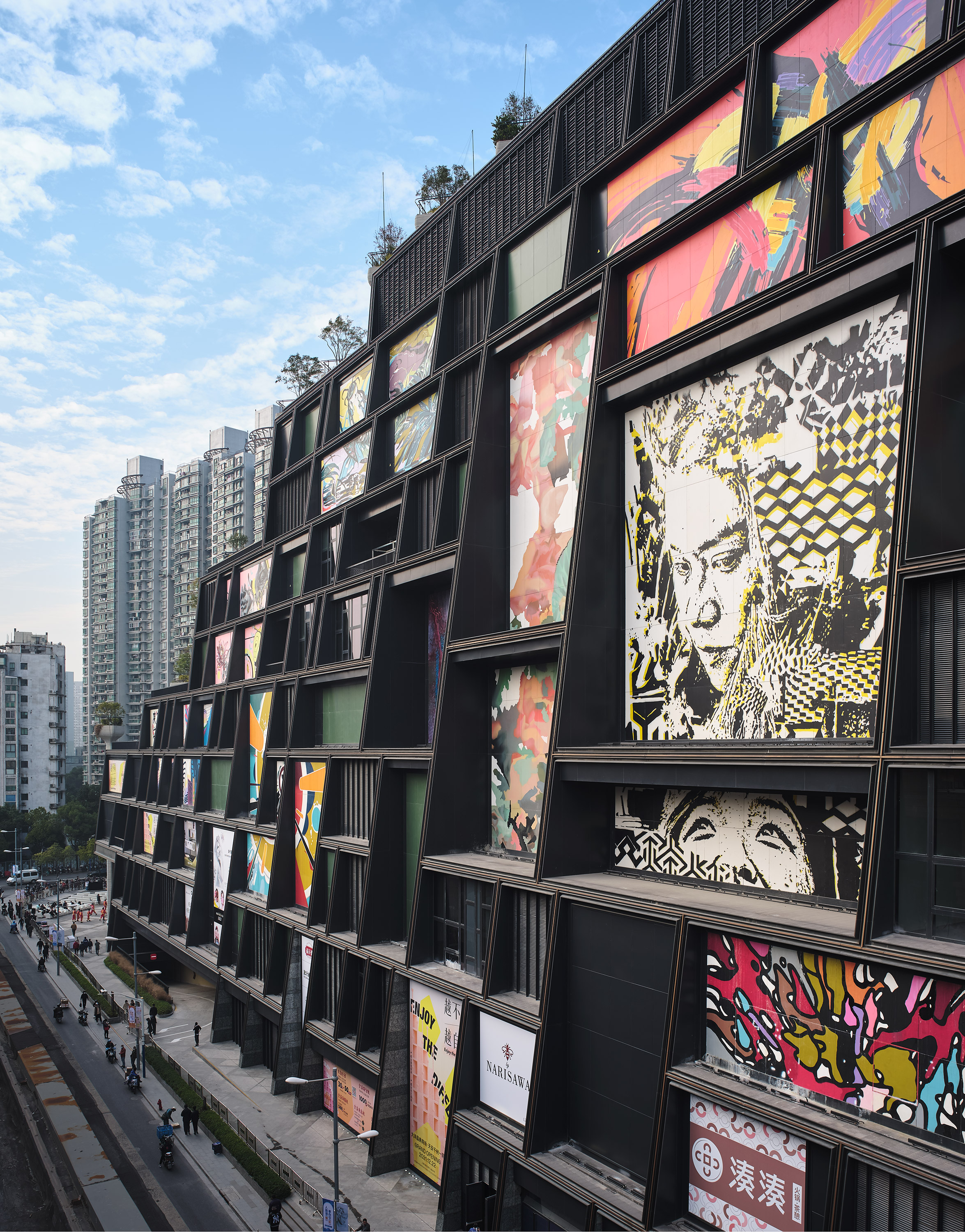 Detail façade of 1.000 Trees, Photo by Qingyan Zhu
Detail façade of 1.000 Trees, Photo by Qingyan Zhu
Several heritage structures were integrated, including the remains of a factory that once stood on the site, such as the riverside factory tower reinforced with a steel structure that functioned as a building elevator. In this way, Heatherwick Studio continues the area's heritage as an industrial site but signifies that Shanghai's industrial nature has evolved, no longer as a factory but transformed into a place for creative endeavors and commerce by enjoying the river and nature.
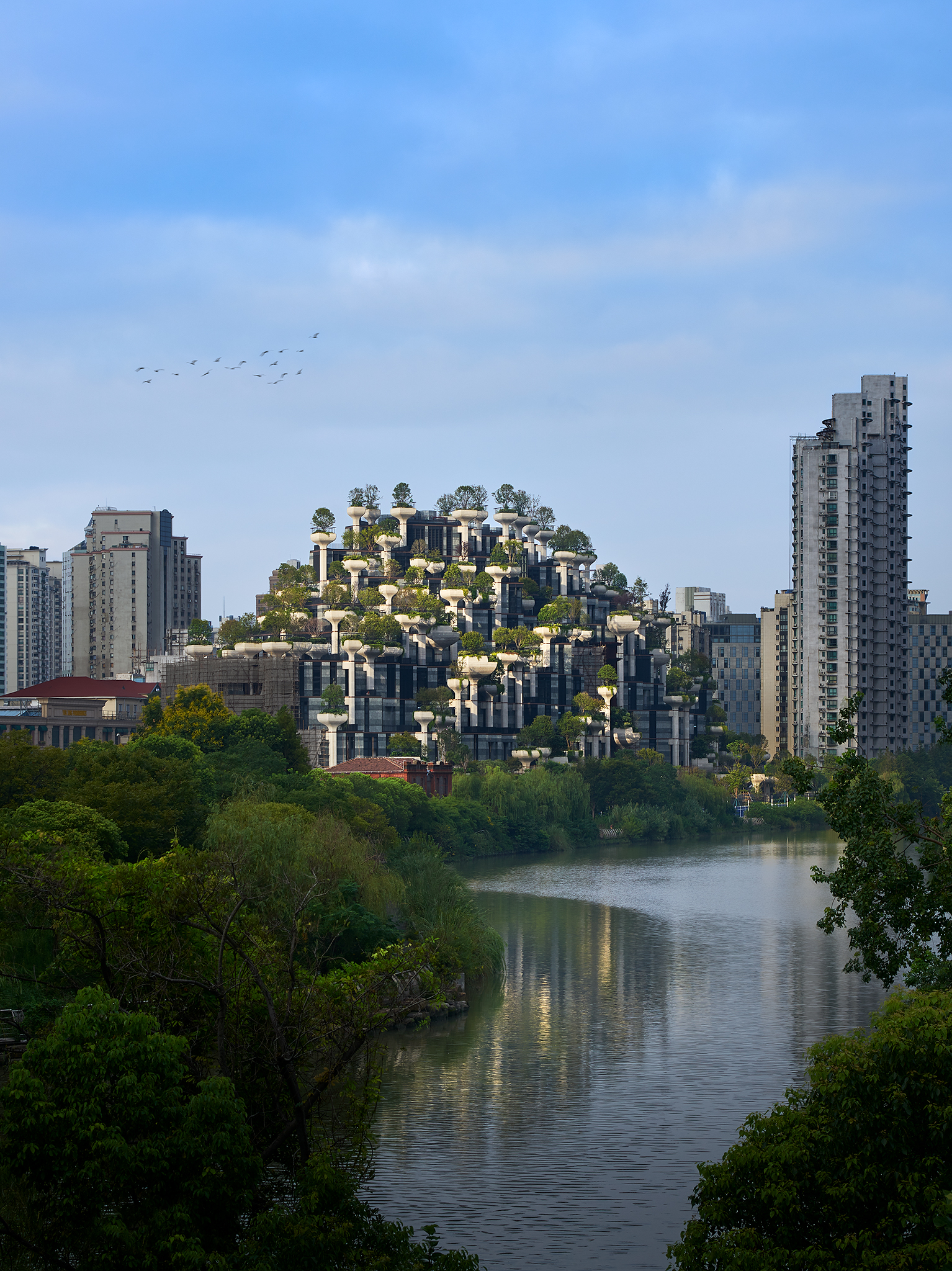 View from north 1.000 Trees, Photo by Qingyan Zhu
View from north 1.000 Trees, Photo by Qingyan Zhu
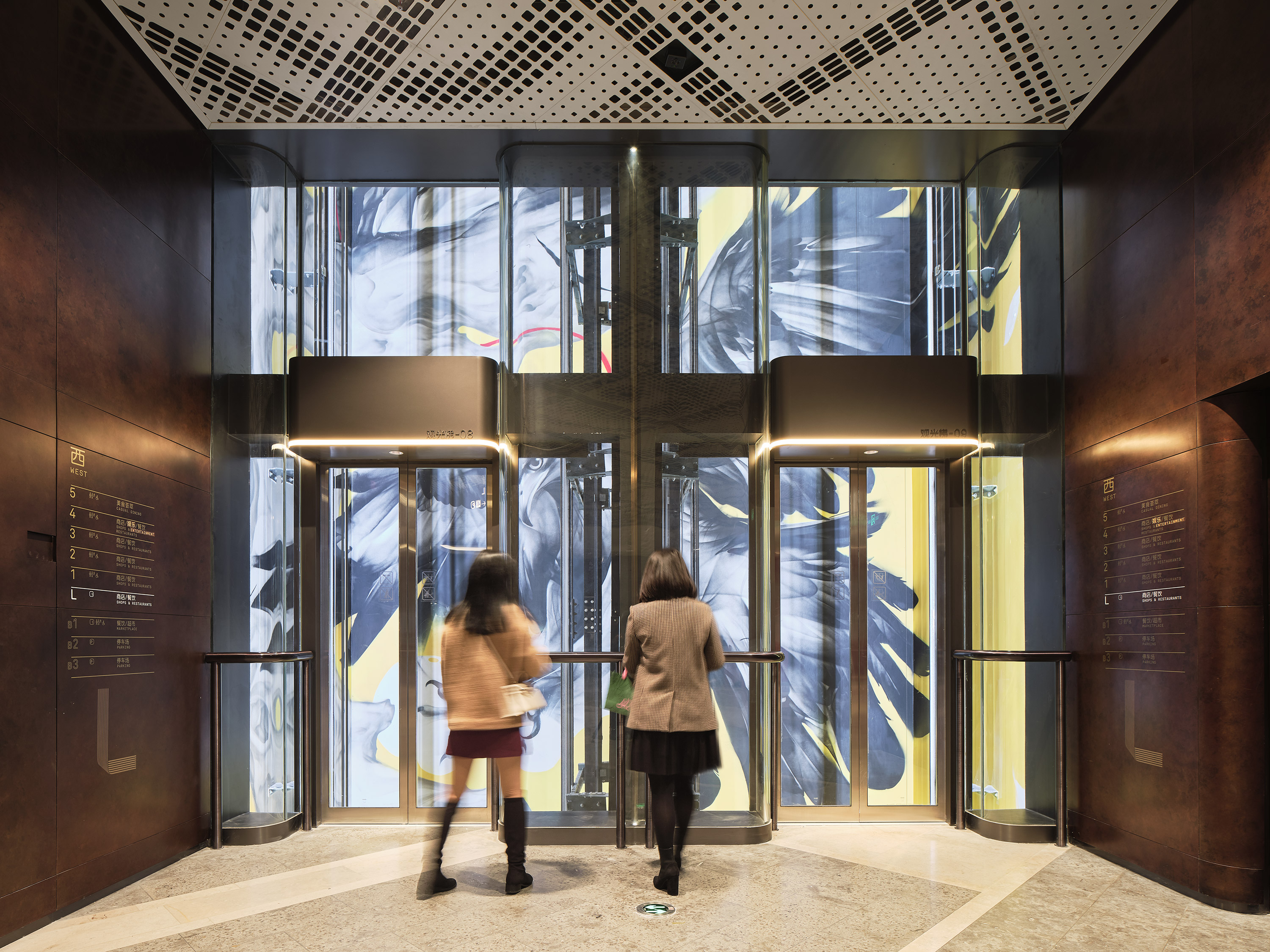 Interior view of 1.000 Trees lift, Photo by Qingyan Zhu
Interior view of 1.000 Trees lift, Photo by Qingyan Zhu
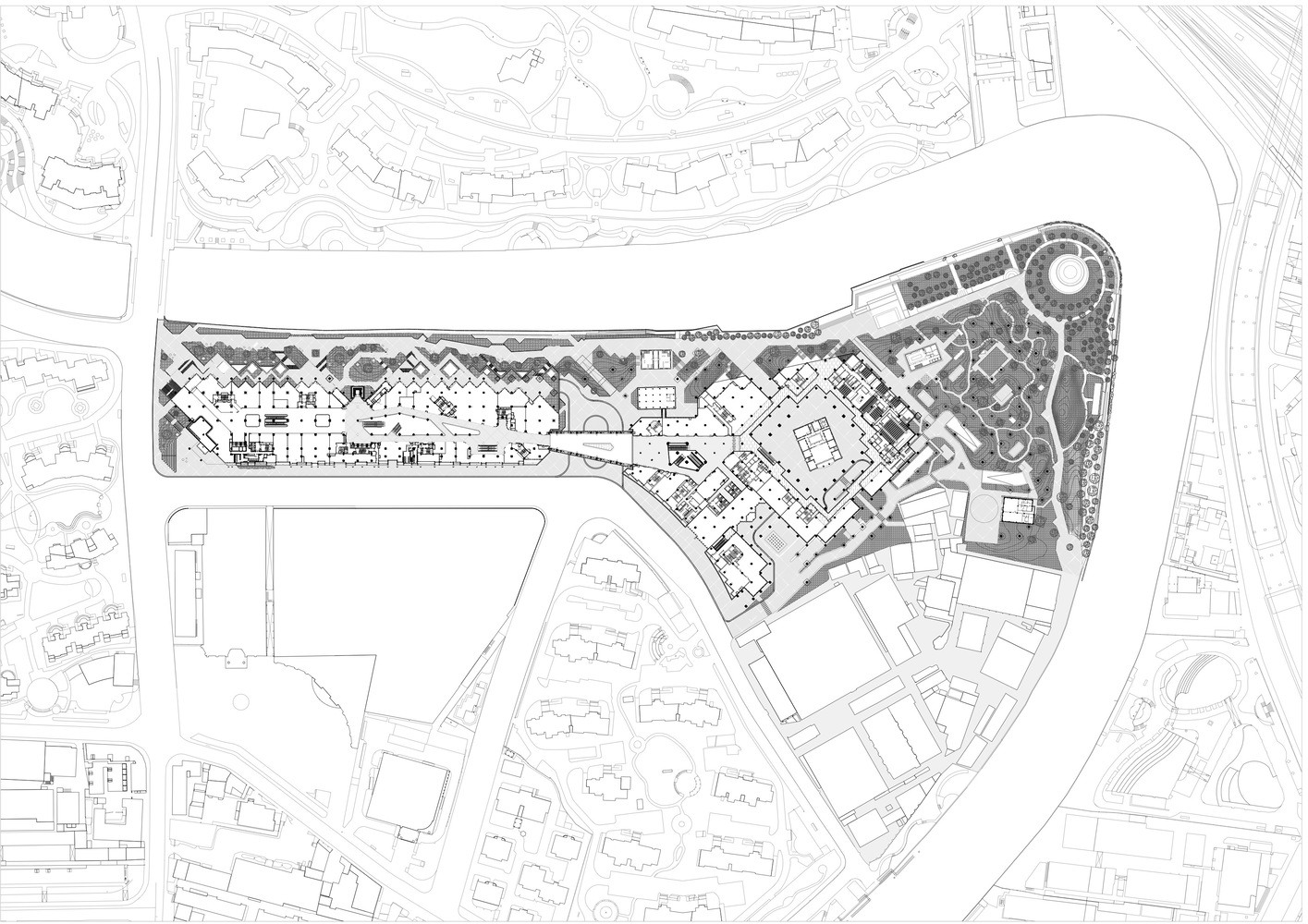 Plan of 1.000 Trees, Source by Heatherwick Studio
Plan of 1.000 Trees, Source by Heatherwick Studio

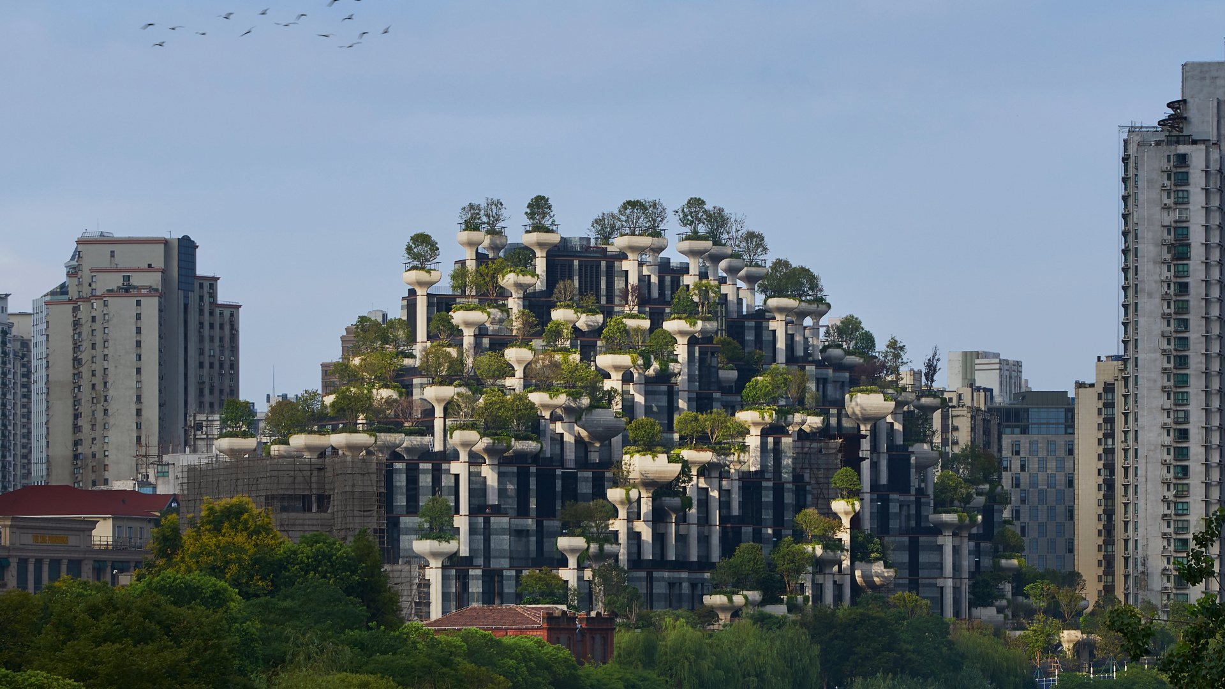


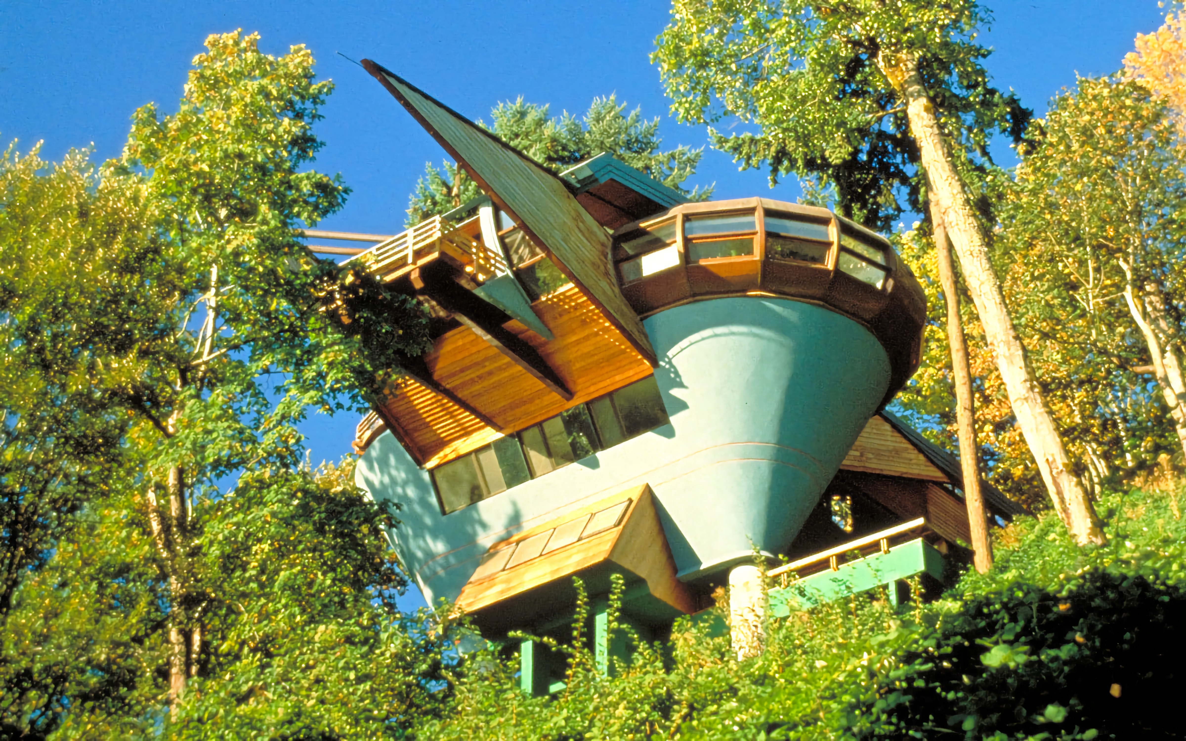
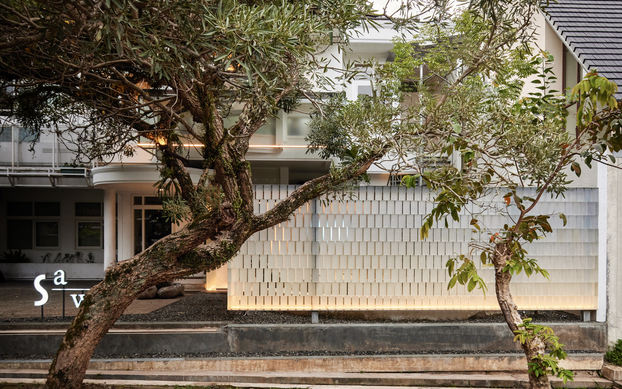
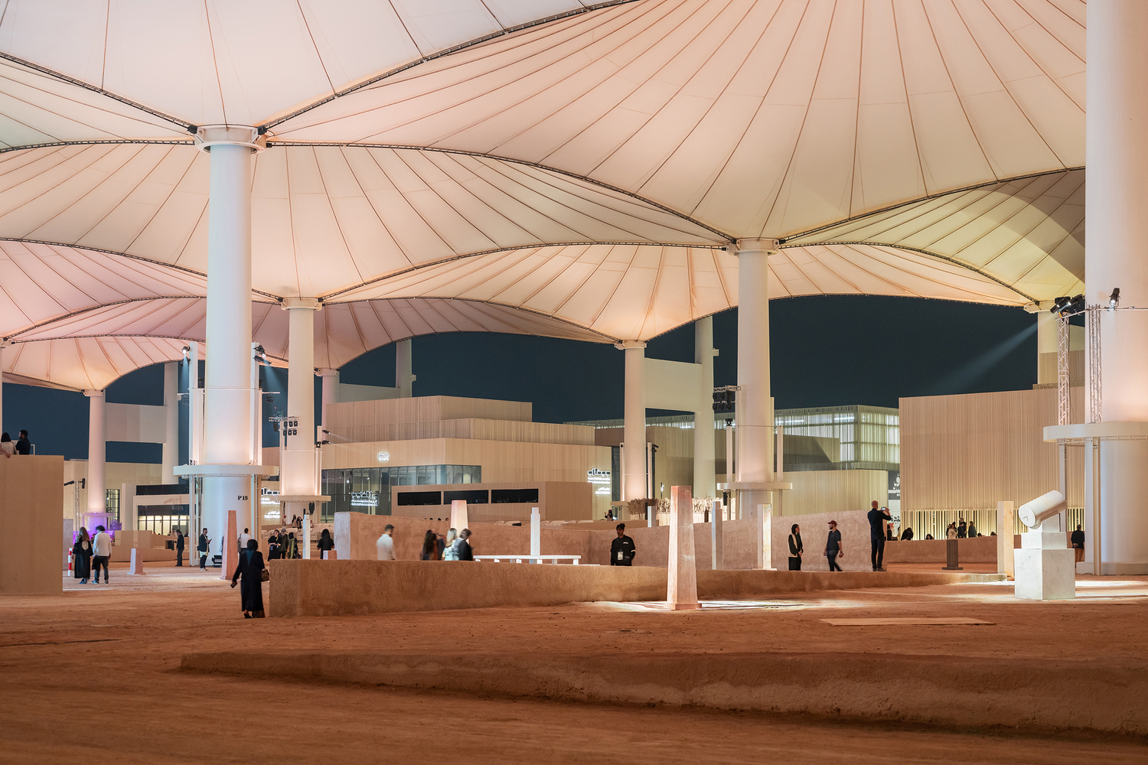


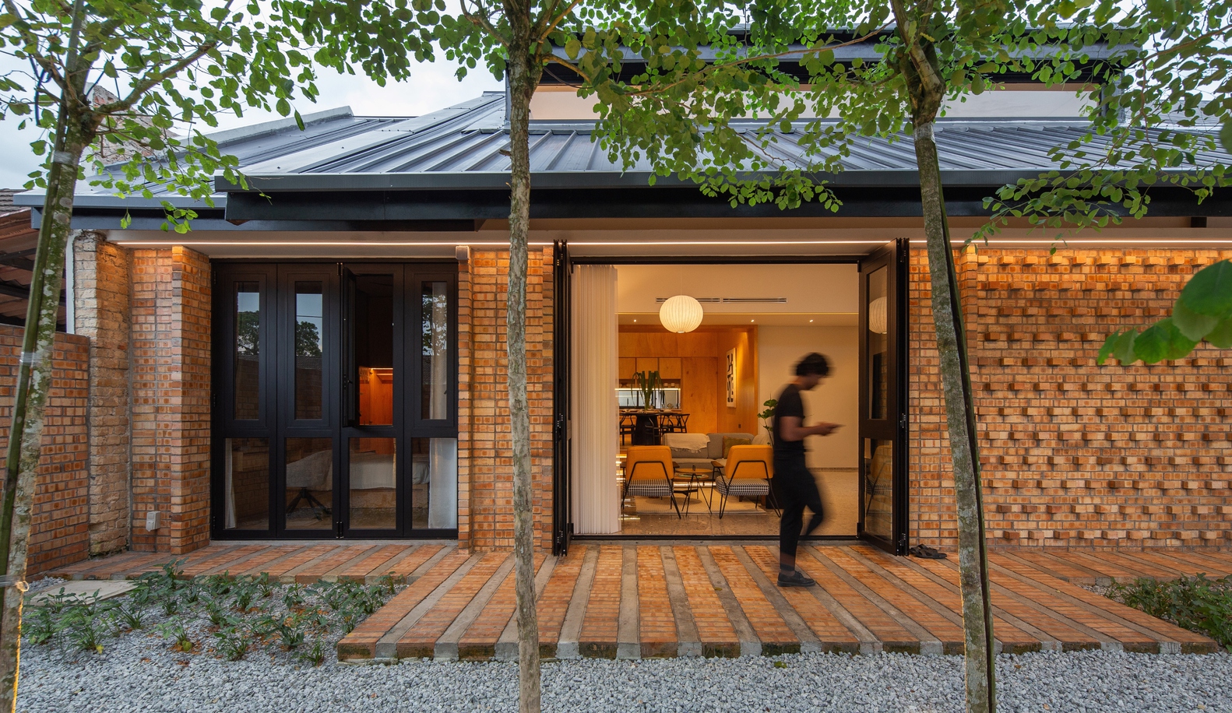
Authentication required
You must log in to post a comment.
Log in