Hideout House, A Calm Living Space Behind The High Wall
True to its name, 'Hideout House' offers a private living space with high walls covering the entire house, giving the residents full coverage from the outside world disruption.
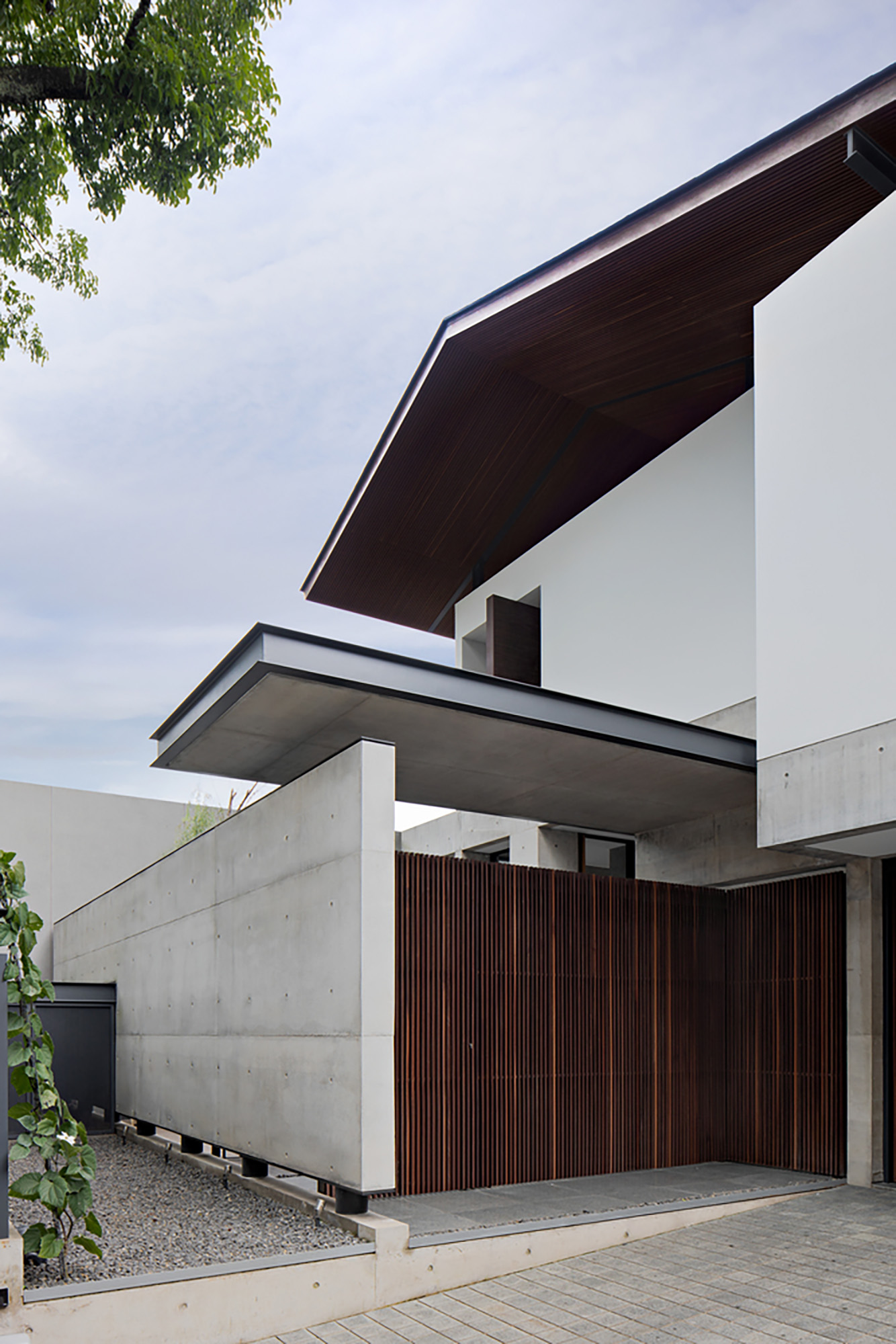
Front yard view Hideout House, Photo by Mario Wibowo
Designed by Pranala Associates, this house is structured in three levels with unique space arrangements and divided according to the level of spatial proximity. Unlike the common house, the residents will be welcomed by an entrance area on the first floor with a view of a shallow pond on the lower level. Couples of stairs lead the guests and inhabitants into a spacious living room complete with pantry and dining area facing outside towards the lush garden on the lower level.
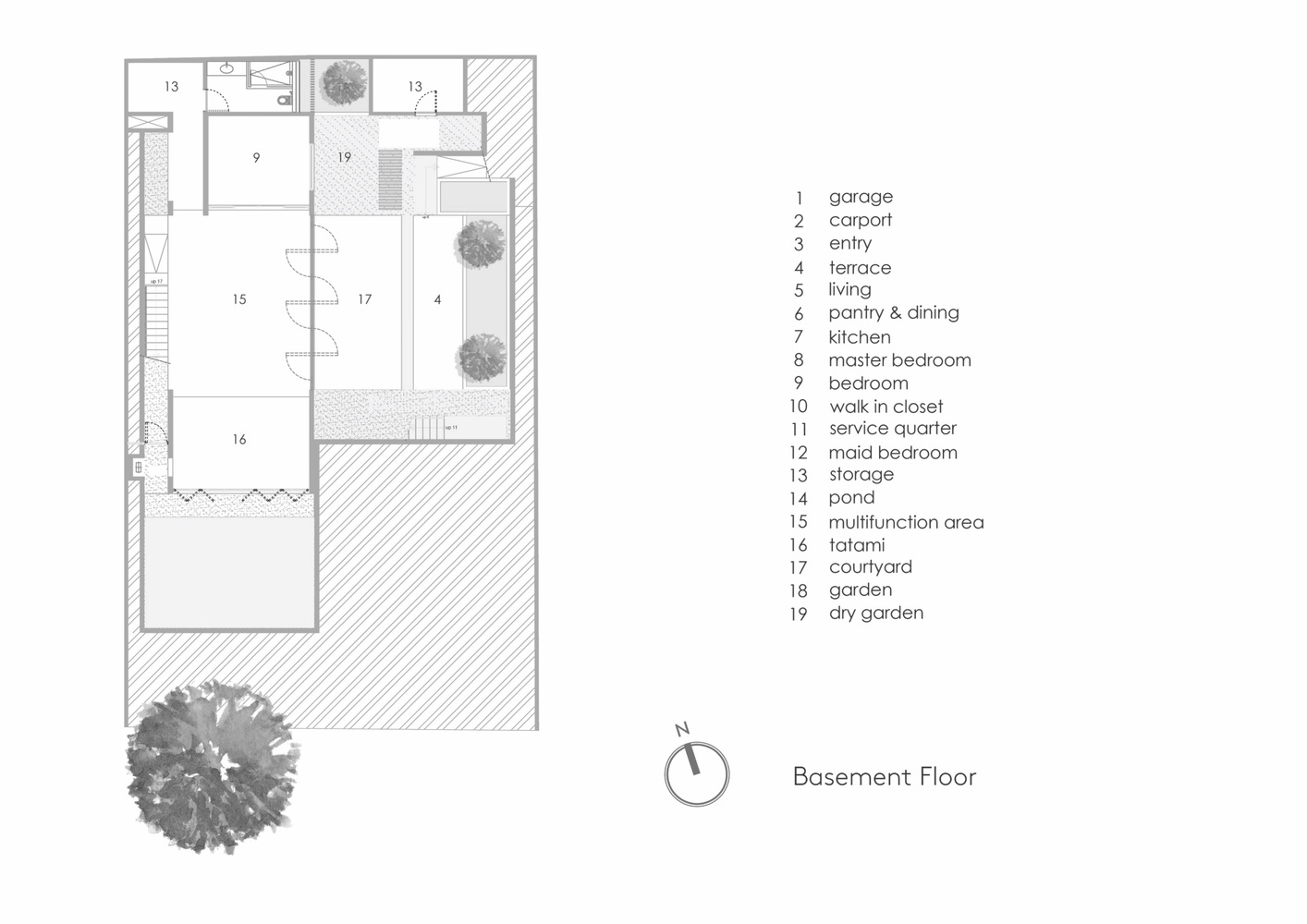 Basement Floor Plan Hideout House, Source by Pranala Associates
Basement Floor Plan Hideout House, Source by Pranala Associates
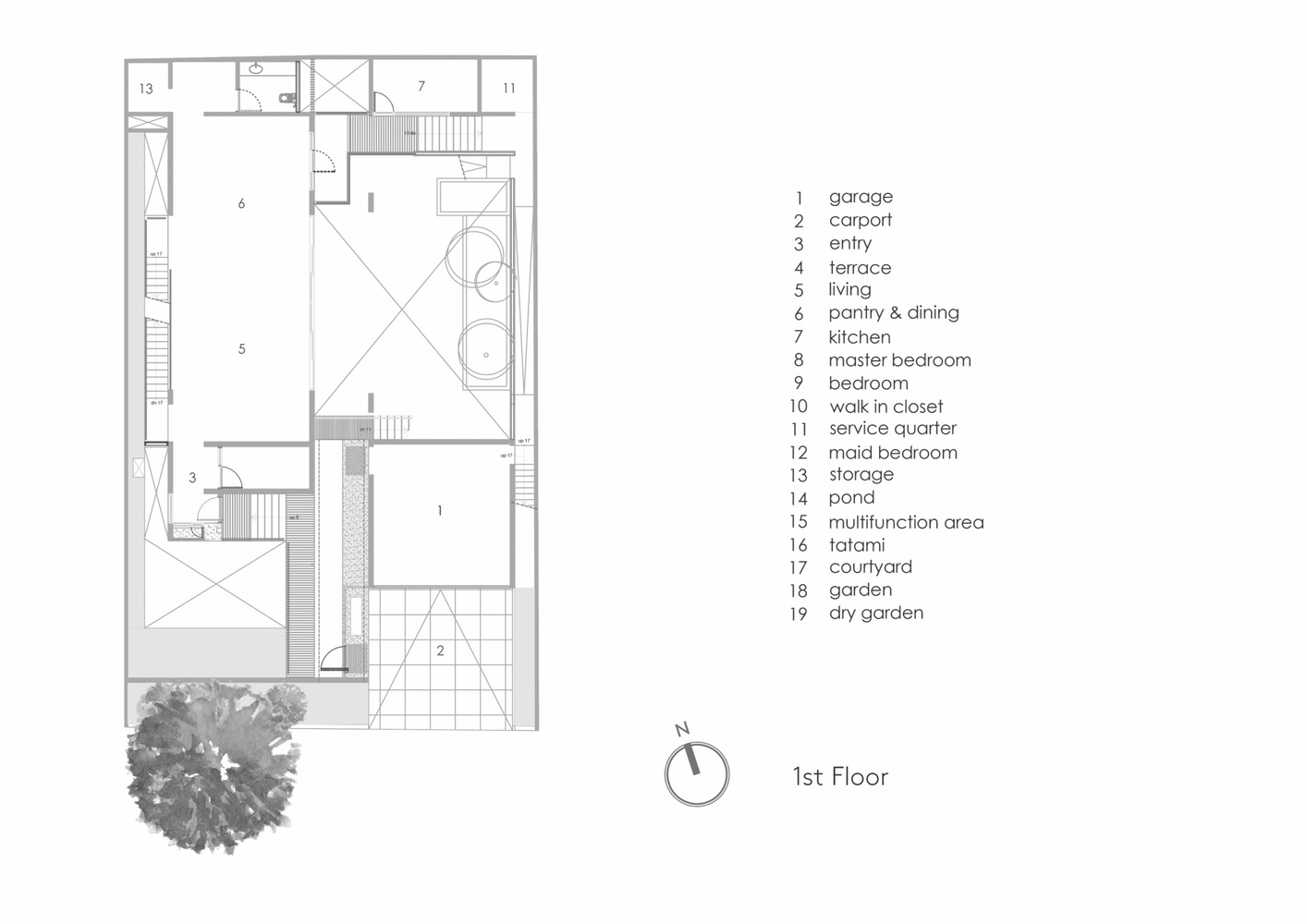 1st Floor Plan Hideout House, Source by Pranala Associates
1st Floor Plan Hideout House, Source by Pranala Associates
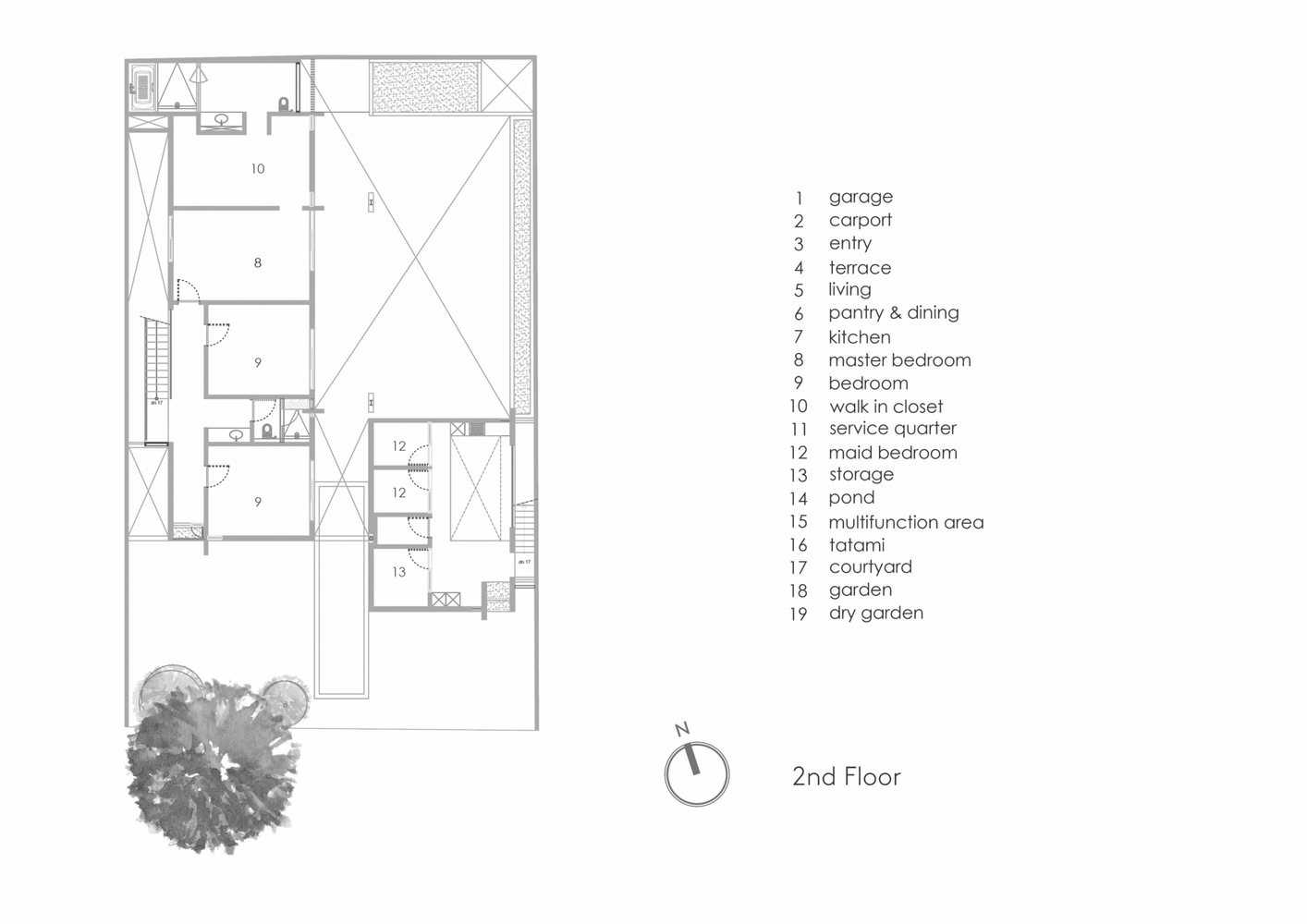 2nd Floor Plan Hideout House, Source by Pranala Associates
2nd Floor Plan Hideout House, Source by Pranala Associates
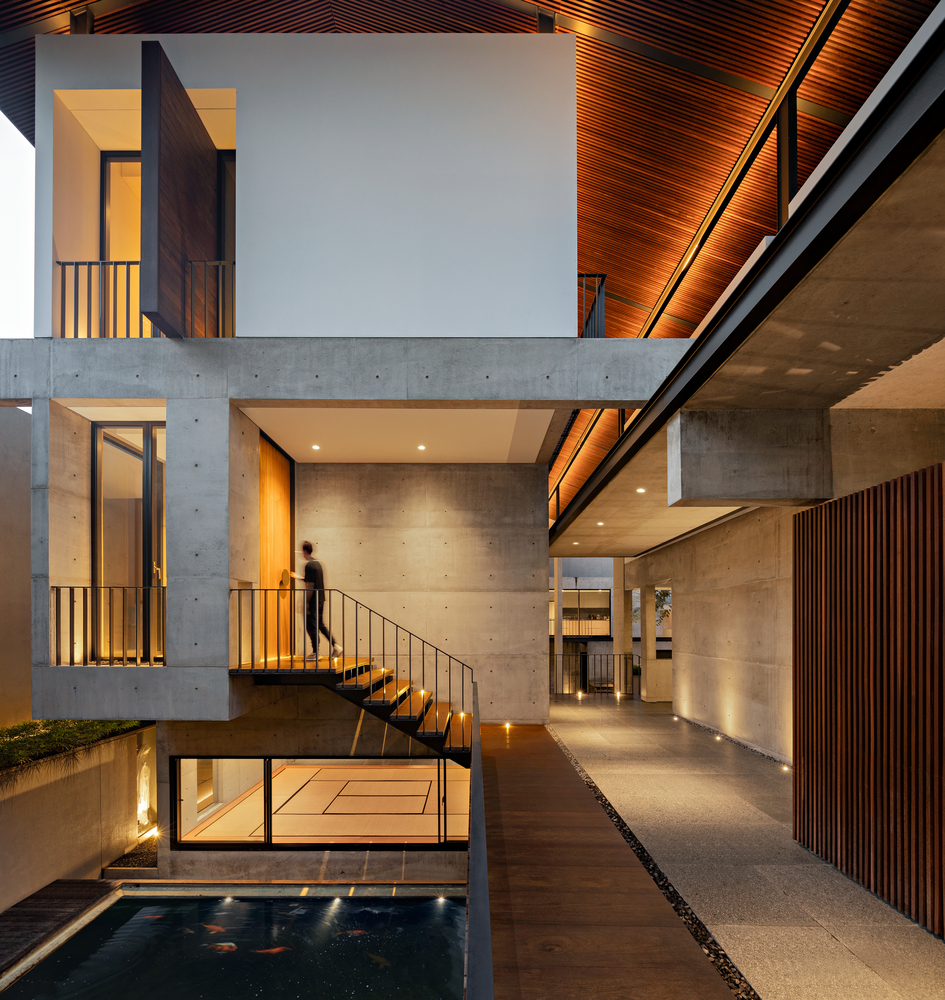
The entrance into the Hideout House, Photo by Mario Wibowo
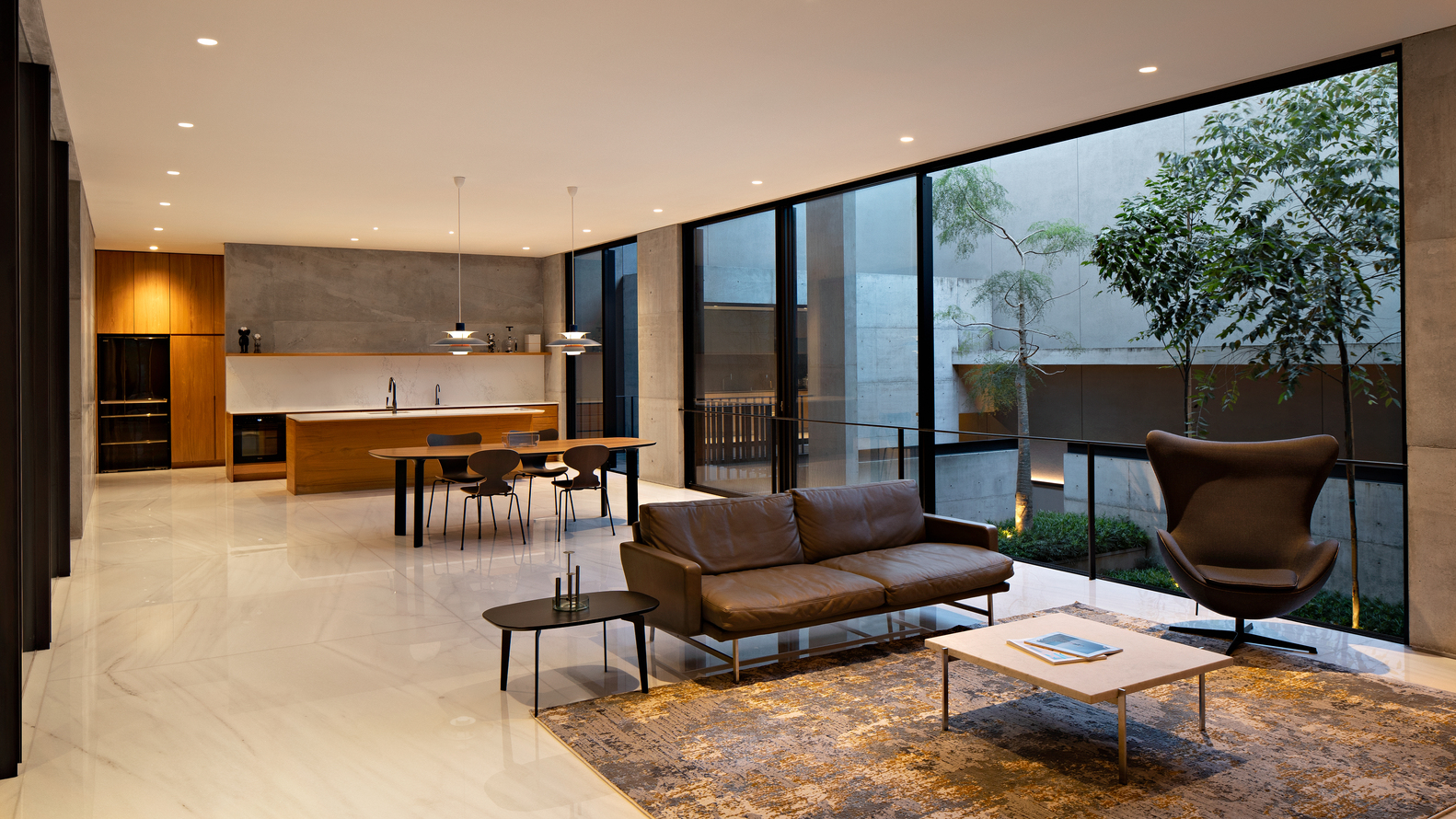 The first floor of Hideout House with the pantry and living room, Photo by Mario Wibowo
The first floor of Hideout House with the pantry and living room, Photo by Mario Wibowo
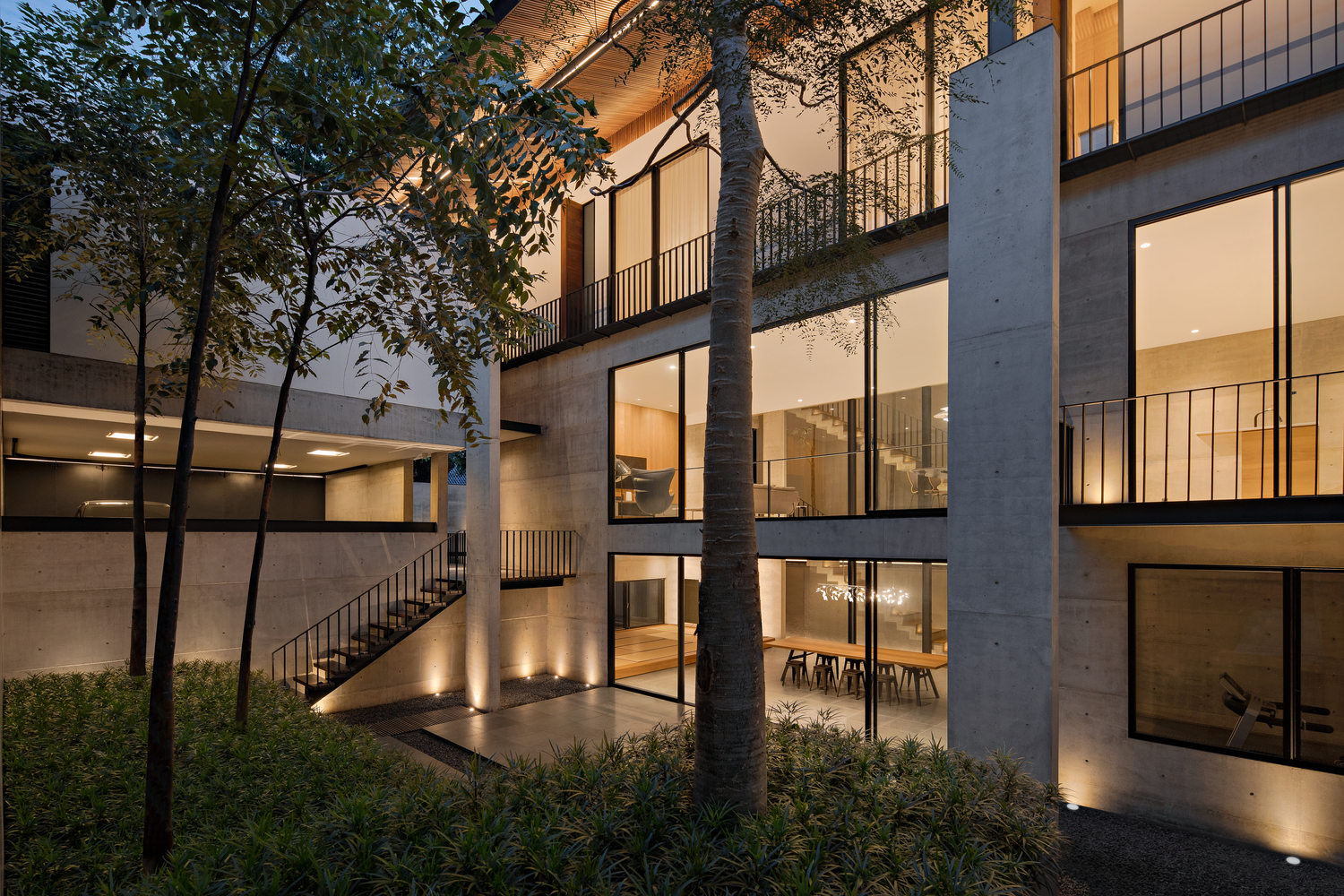 Central yard view of the Hideout House, Photo by Mario Wibowo
Central yard view of the Hideout House, Photo by Mario Wibowo
Up into the second floor, the two bedrooms and a master bedroom with walk in closet are arranged strategically to provide a full private area for the inhabitants. In parallel to the private area, the maid bedrooms are placed separately in a different building. Meanwhile, the lower level under the first floor is occupied by a communal area to create a space where homeowners can interact freely or do many activities with each other or with their guests. A central garden is placed next to the communal area as a tribute to nature and a source of natural lighting and air inside the house. In addition, the application of large sliding glass doors makes for a smooth transition from indoors to outdoors.
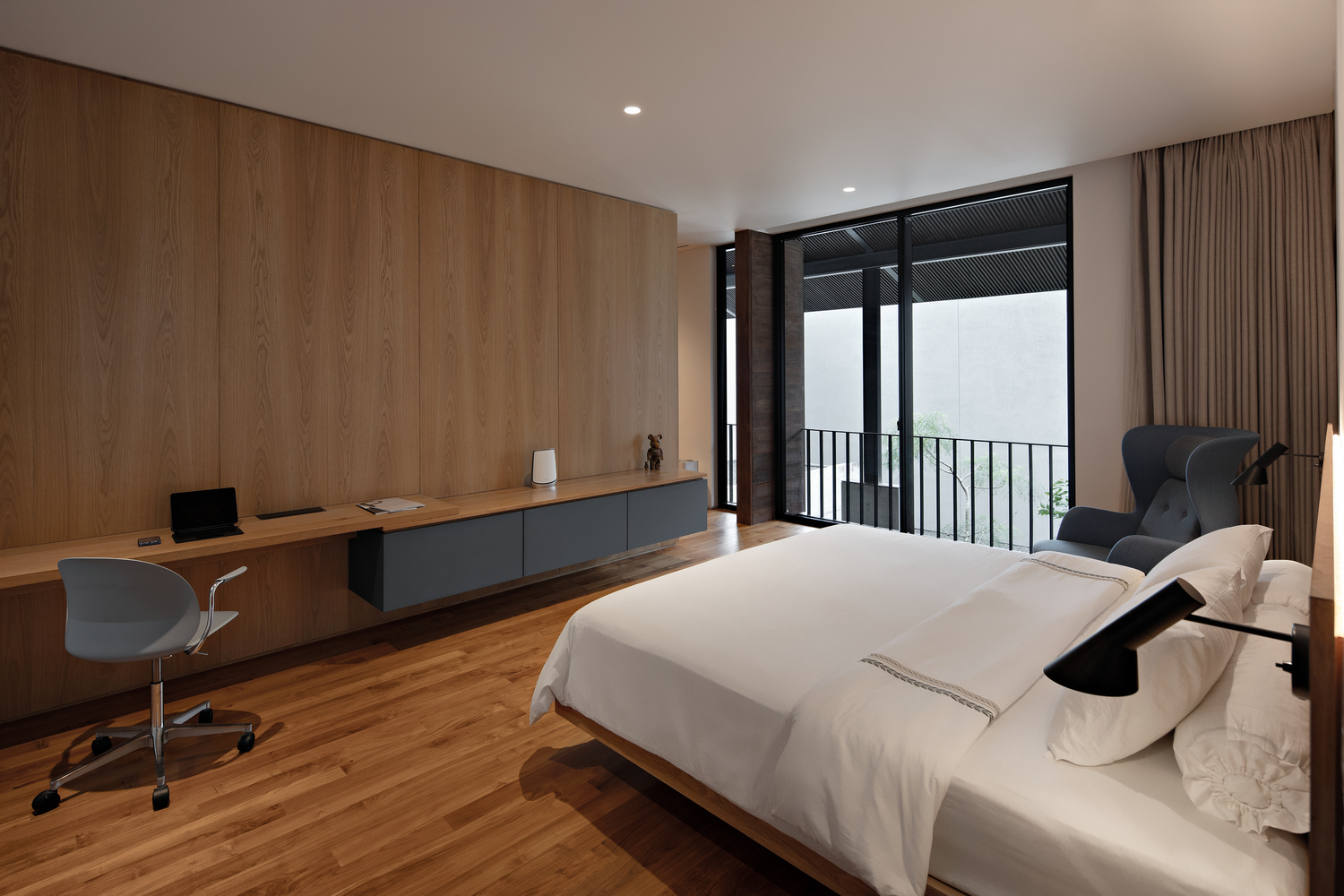 Interior of Hideout House master bedroom, Photo by Mario Wibowo
Interior of Hideout House master bedroom, Photo by Mario Wibowo
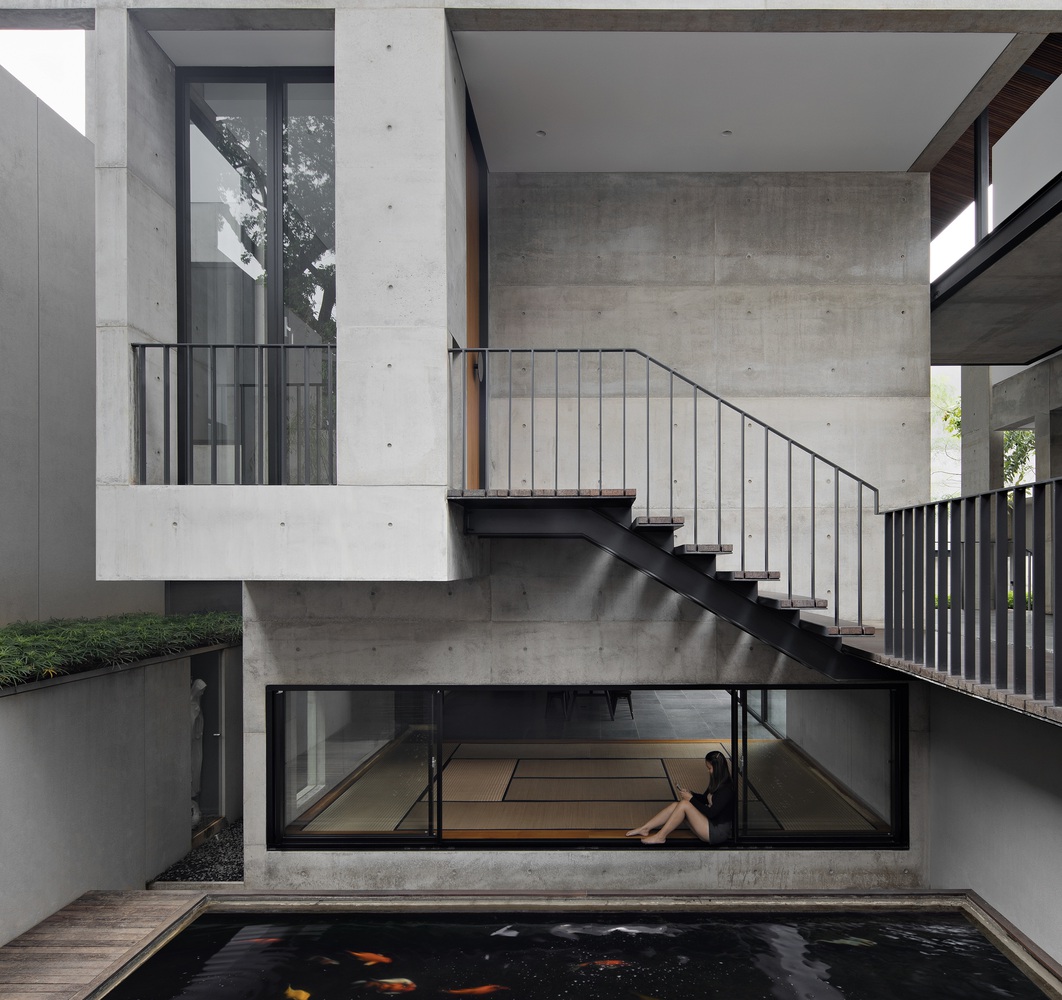 The shallow pond on the basement floor, Photo by Mario Wibowo
The shallow pond on the basement floor, Photo by Mario Wibowo
It is also applied to other open spaces with tall glass windows with central garden views. In this garden, rows of eucalyptus trees are planted beside the stairs to provide a different visual experience from various angles. The concrete and wood material used in the interior gives a luxury touch inside the house which also is shown by the use of high-end furniture standing side by side with the material. The well organized space arrangement finishged with high walls covering the house, not only provides a full private space for the inhabitants but also becomes a calm living space for them.
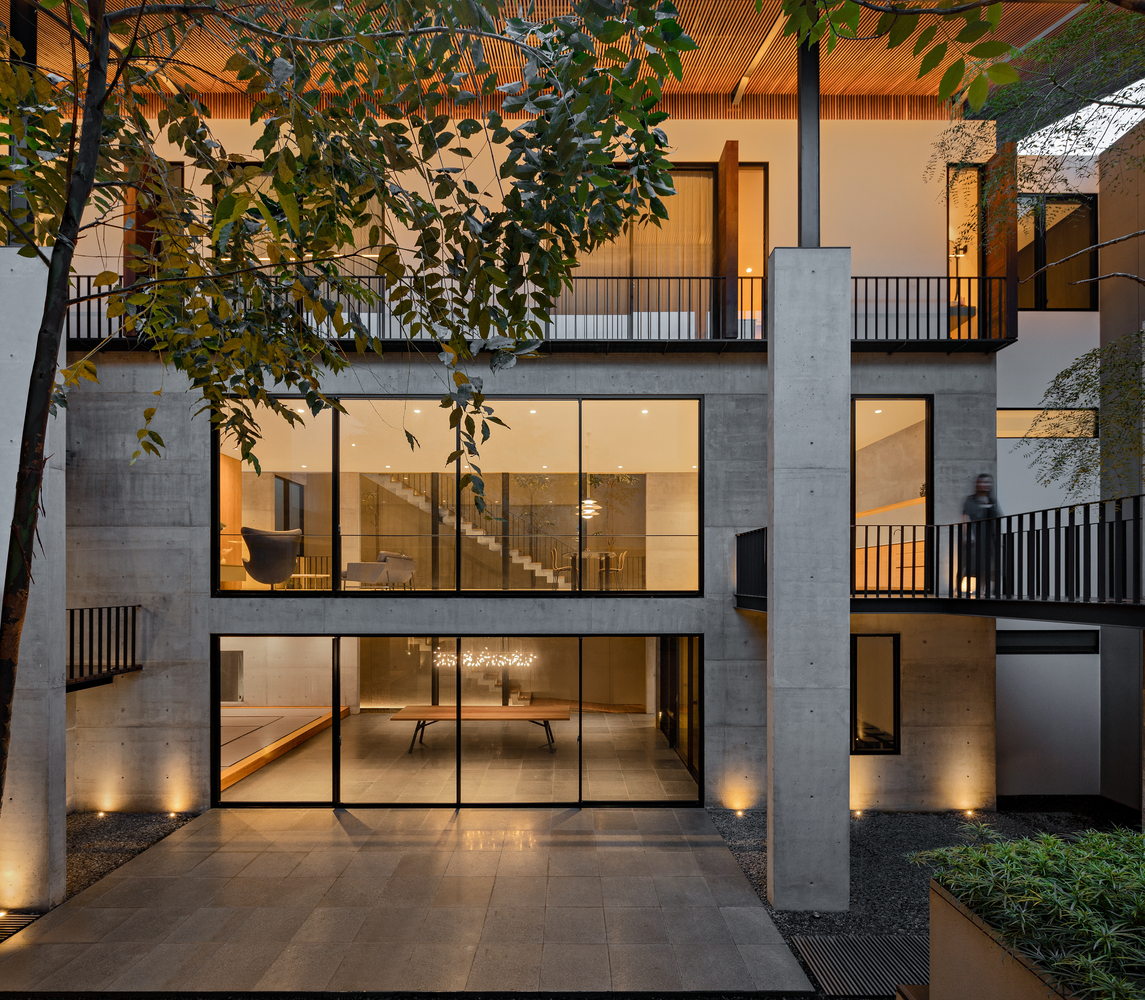 Hideout House by Pranala Associates, Photo by Mario Wibowo
Hideout House by Pranala Associates, Photo by Mario Wibowo
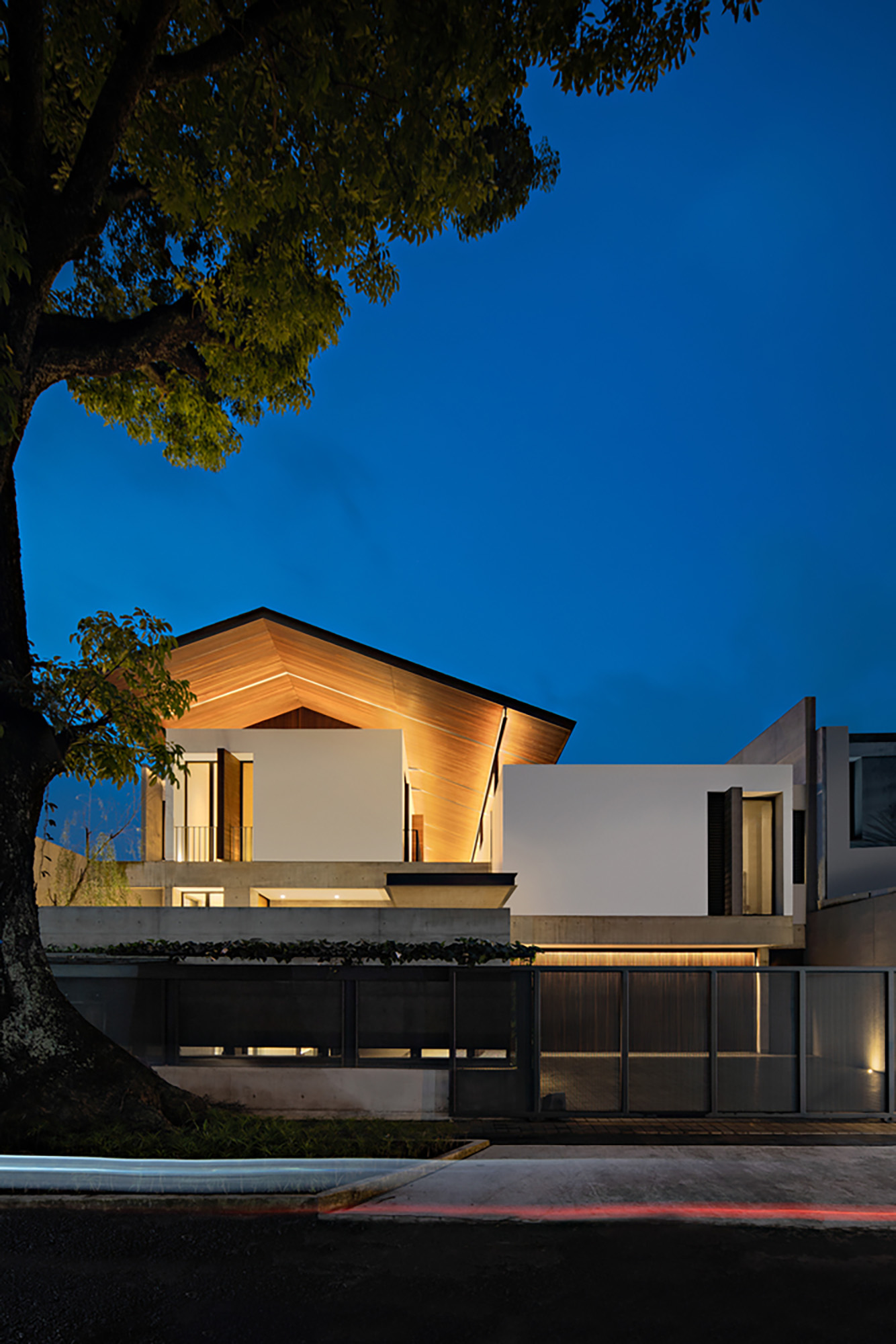 Hideout House by Pranala Associates, Photo by Mario Wibowo
Hideout House by Pranala Associates, Photo by Mario Wibowo





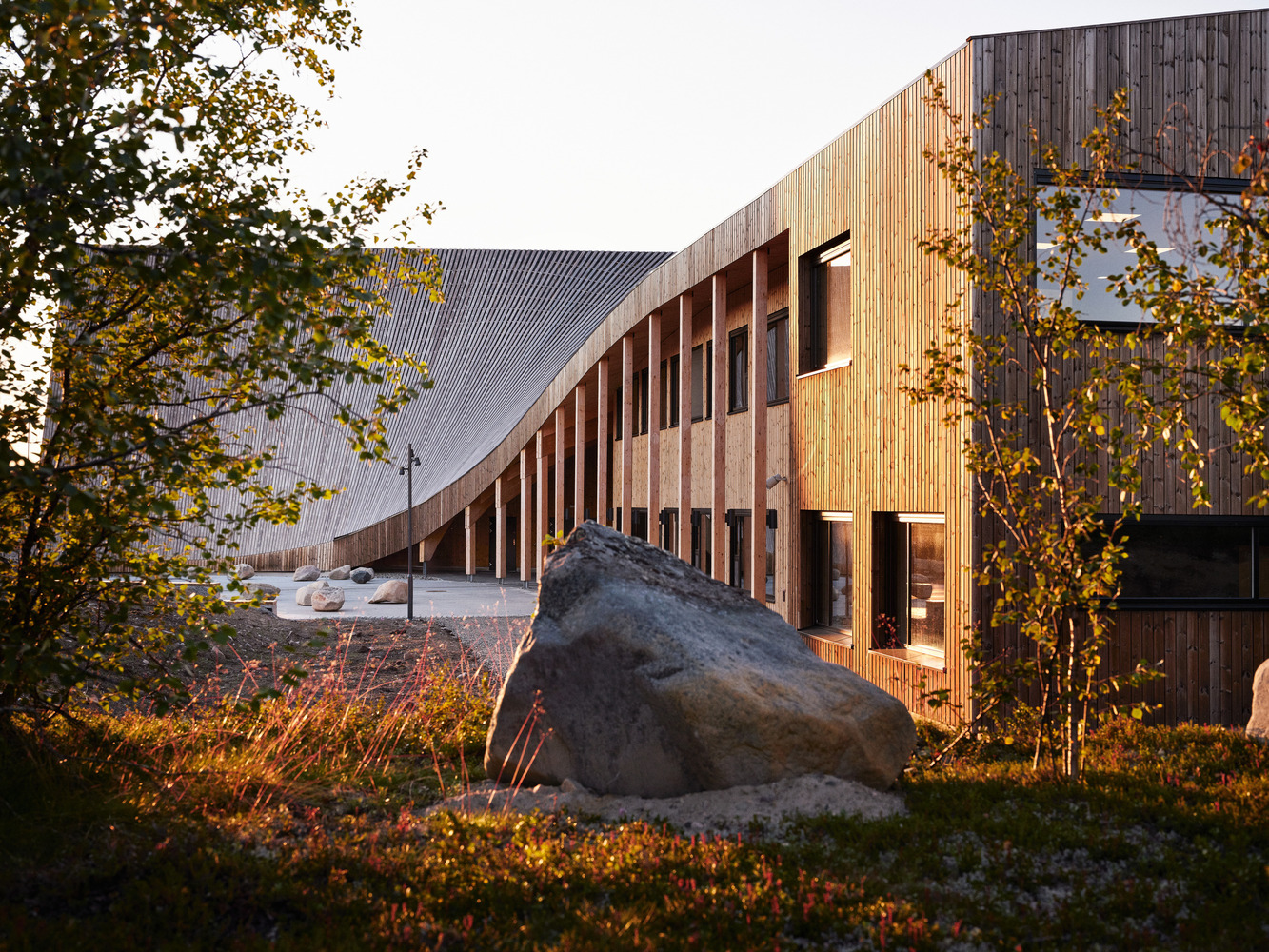


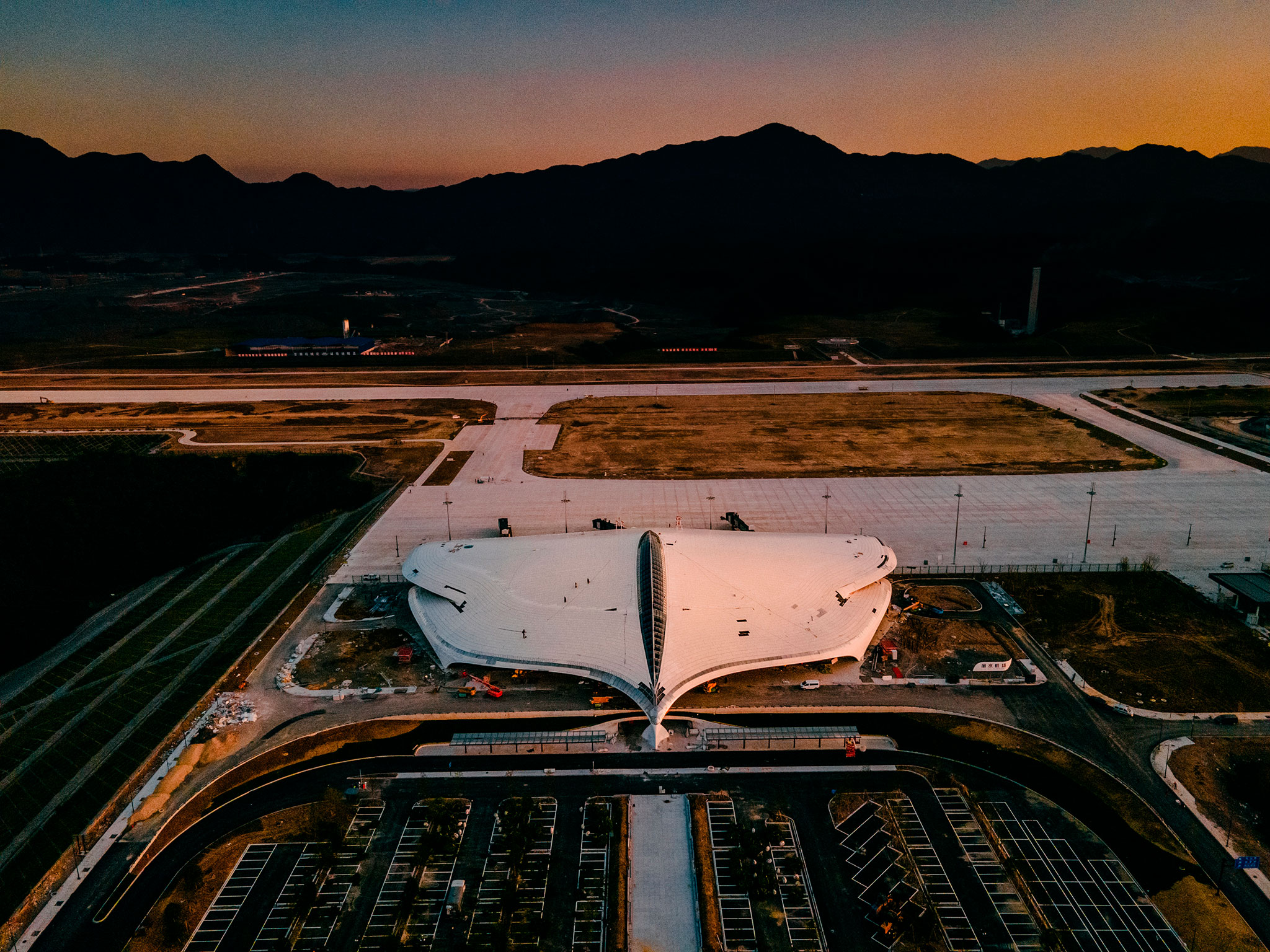
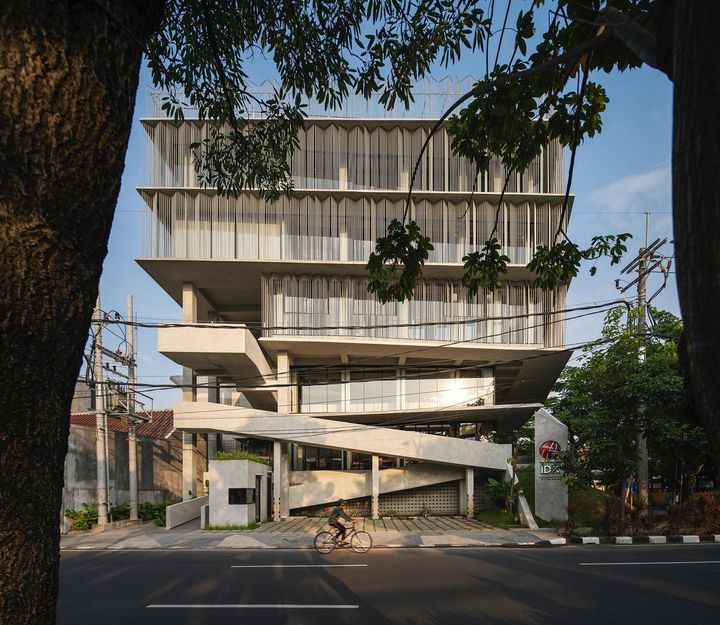
Authentication required
You must log in to post a comment.
Log in