Hidden Sanctuary in The Middle of Jakarta: Publichood Roastery Pejaten
Starting from the issue of urban heat islands and global warming, which cause the earth's temperature to increase yearly, ARTI Design Studio designed Publichood Roastery Pejaten by bringing urban forest penetration practically as a design solution to overcome climate problems. With very discreet access through private residential streets, this coffee shop is a hidden sanctuary in the middle of Jakarta's concrete jungle.
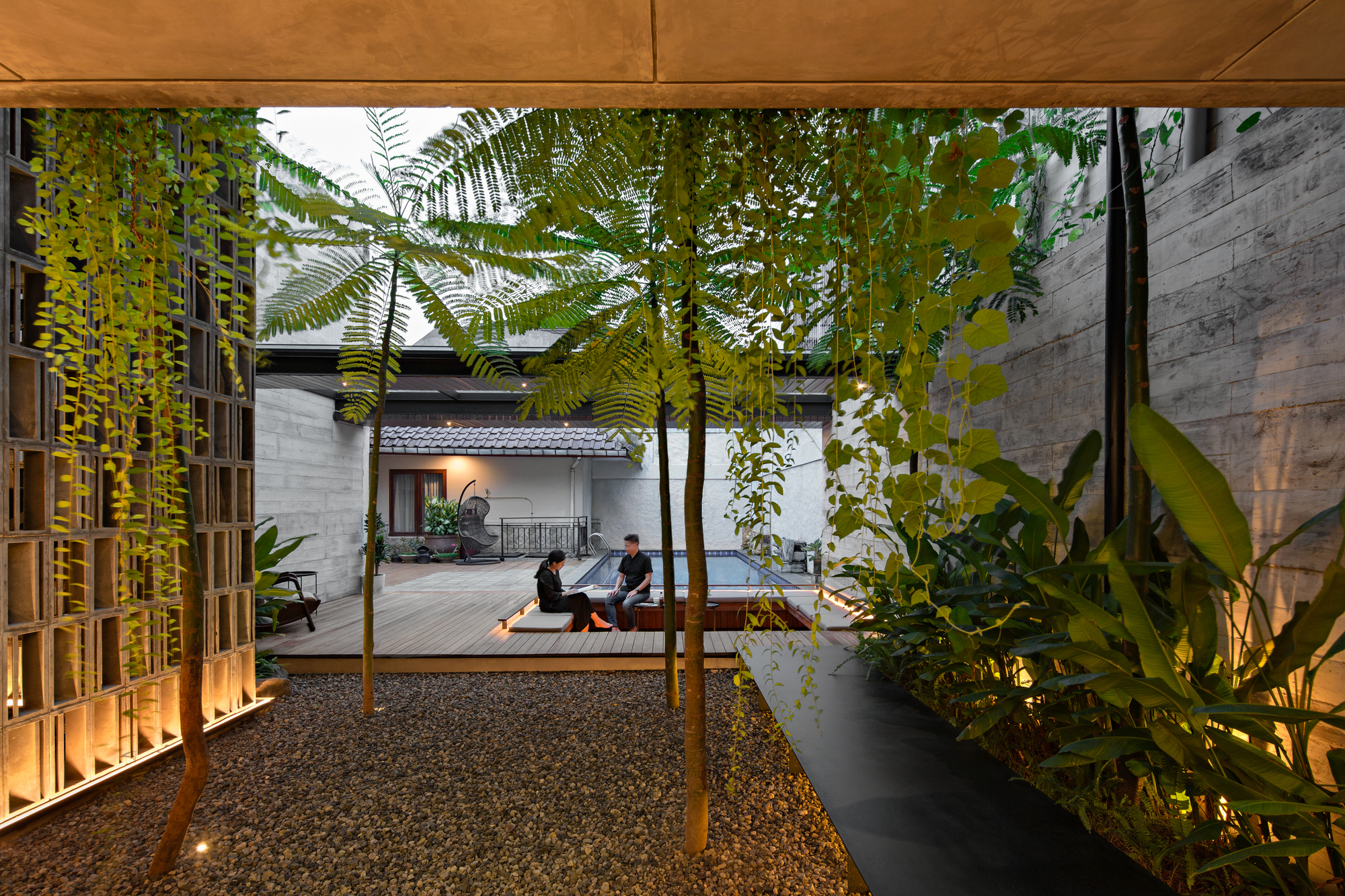 Publichood Roastery Pejaten by ARTI Design Studio. (cr: Mario Wibowo)
Publichood Roastery Pejaten by ARTI Design Studio. (cr: Mario Wibowo)
Utilizing an abandoned 2-storey existing building, this building functions as a roastery, designed with an open floor on the ground floor and a hobby space on the top floor without changing the existing structure. This coffee shop was built using local materials with simple techniques that combine artificial and natural shading into an interesting architectural element. This combination of materials also provides building physics function by allowing natural light to enter the space and creating good air circulation.
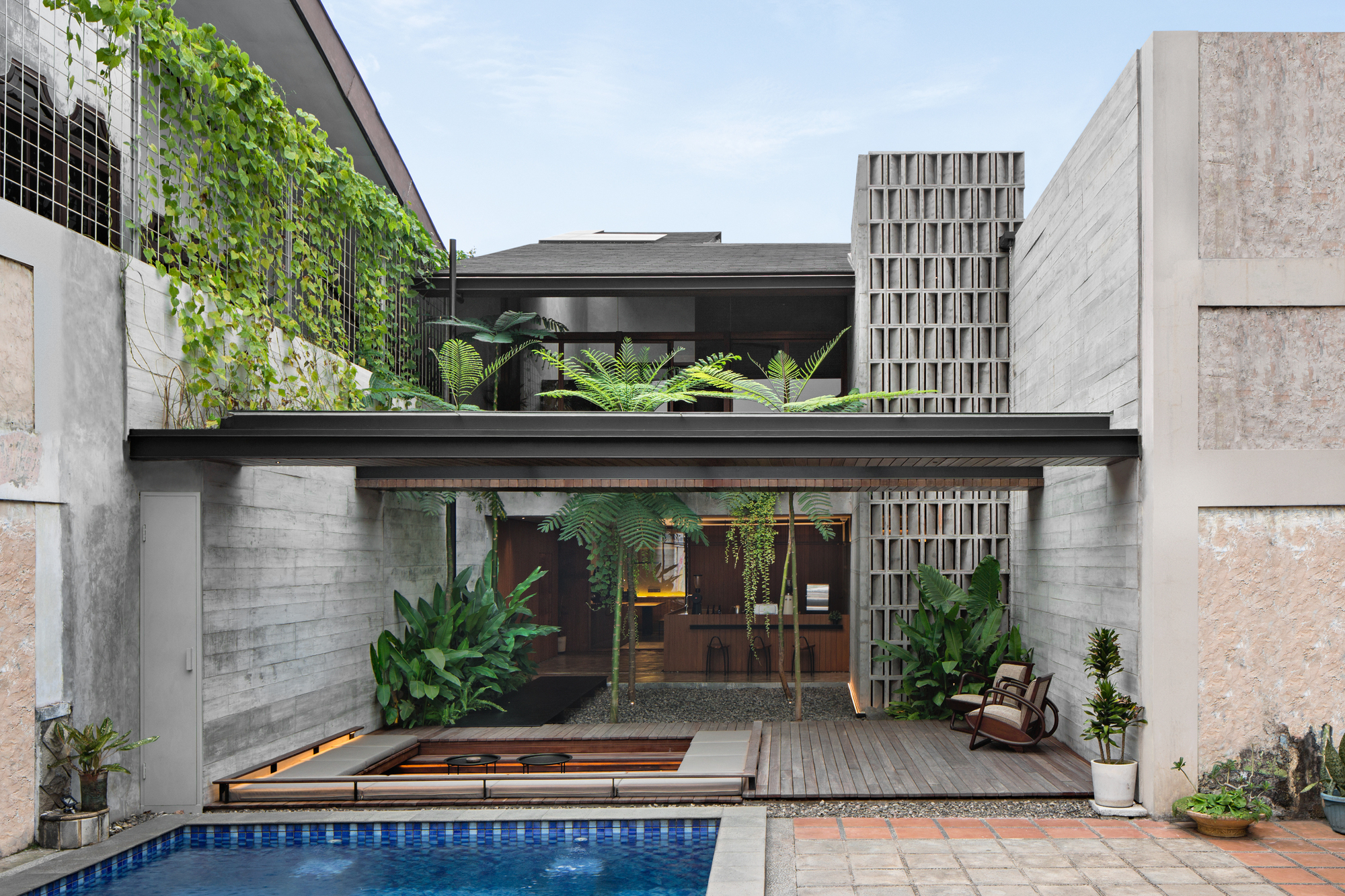 Publichood Roastery Pejaten by ARTI Design Studio. (cr: Mario Wibowo)
Publichood Roastery Pejaten by ARTI Design Studio. (cr: Mario Wibowo)
The entrance starts with a wooden path, an iron bridge, and gravel in the area under the tree and ends with a concrete floor in the roastery. The difference in materials from the moment you enter until you finally arrive at the roastery creates a warm, welcoming ambiance and focuses on the green area in the open space. Maximizing the use of space can be seen from the gazebo design, which is lower than the ground level, making the space feel more spacious. Skylights in the gazebo for stargazing at night add a sense of union between indoors and outdoors.
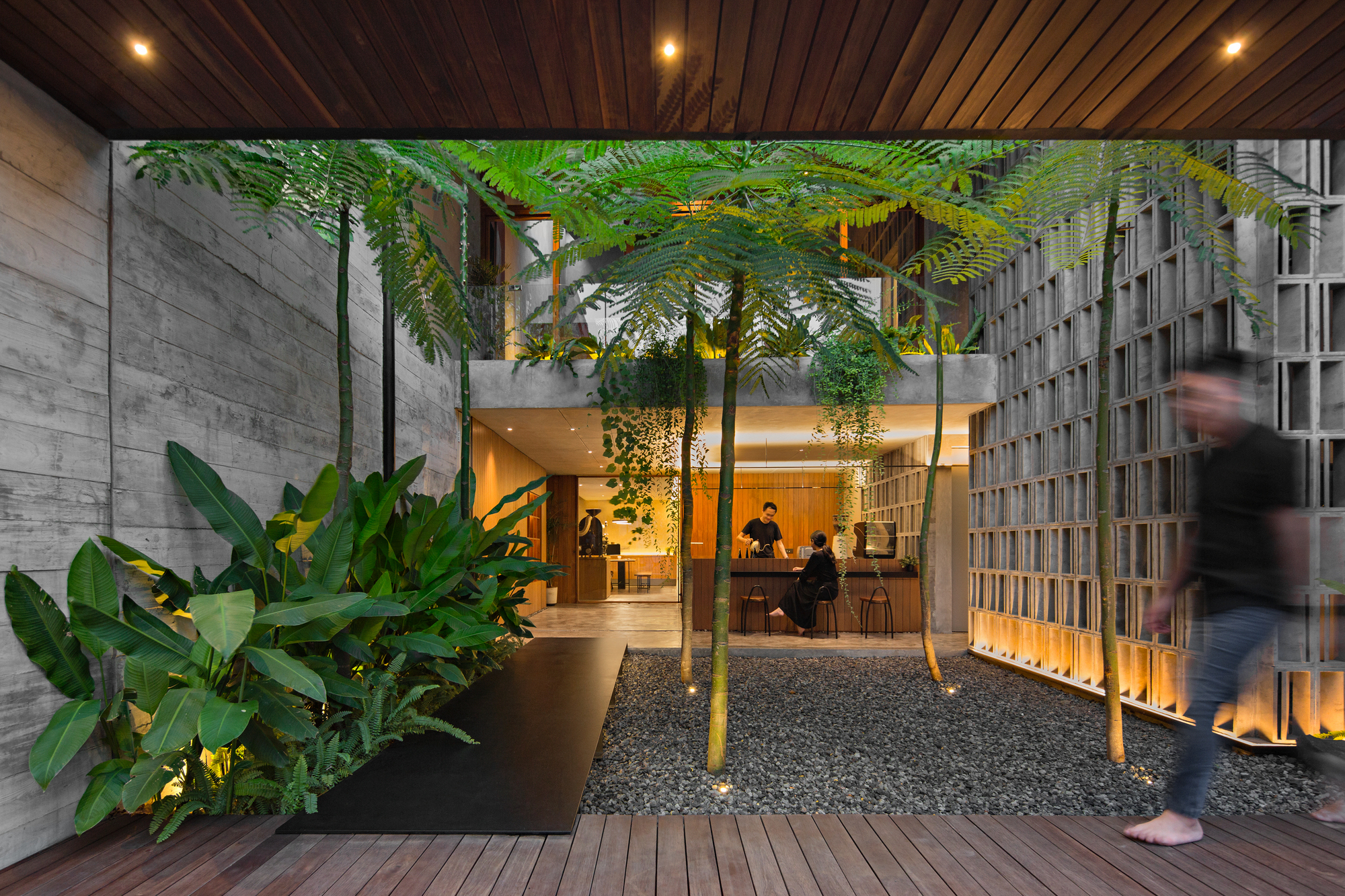 Publichood Roastery Pejaten entrance path. (cr: Mario Wibowo)
Publichood Roastery Pejaten entrance path. (cr: Mario Wibowo)
Every aspect of Publichood Roastery is designed for comfort for users, nature, and maintenance. Maintaining this building is very easy by letting nature take its course. An outdoor floor connected directly to the ground allows rainwater to be absorbed and not become water puddles. Trees don't have to be watered to grow, and concrete walls don't have to be cleaned manually daily. Allowing moss and small plants to grow on the walls will add an ethereal impression to the initial concept of this roastery: a hidden sanctuary.
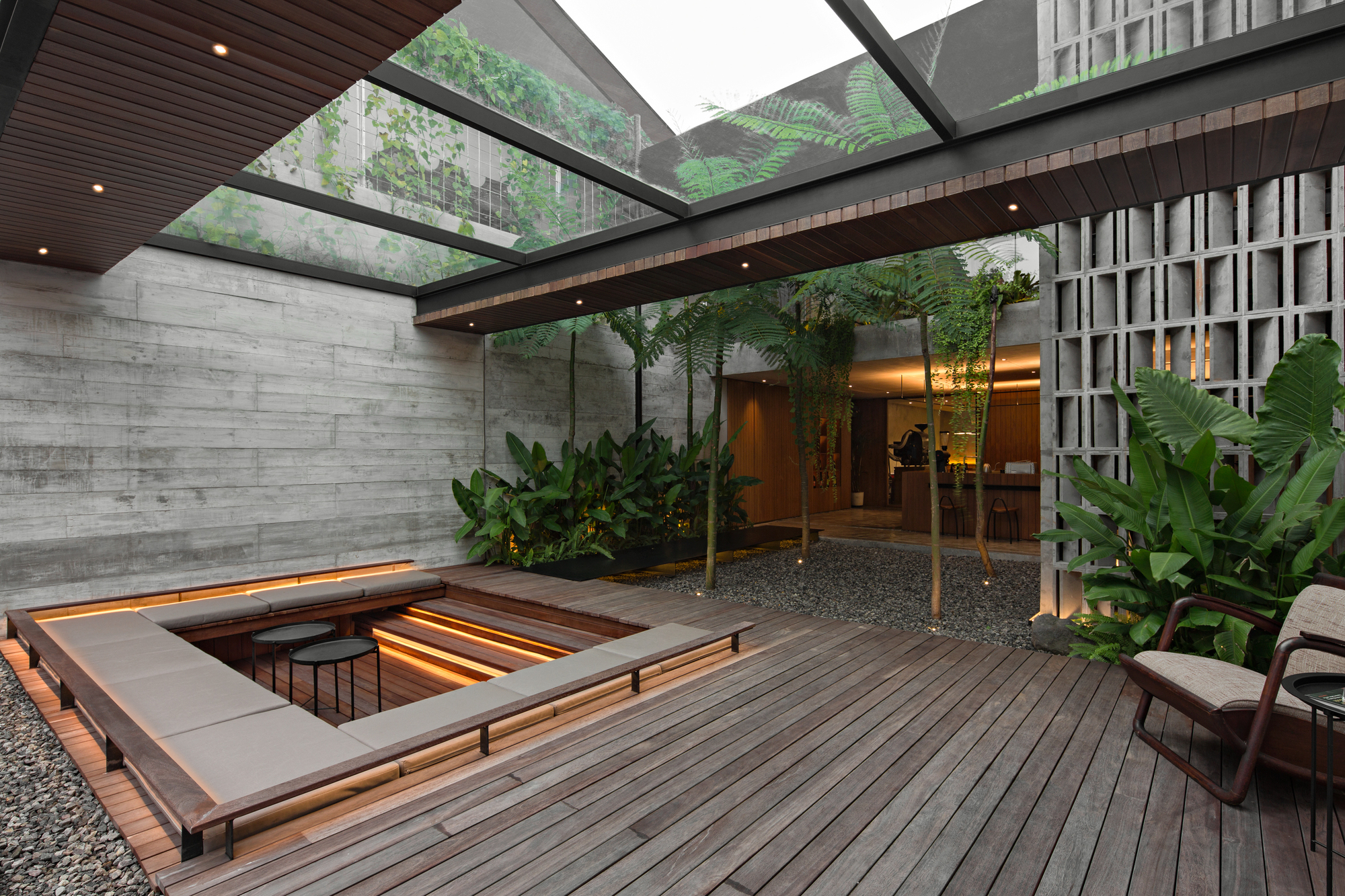 Publichood Roastery Pejaten as hidden sanctuary. (cr: Mario Wibowo)
Publichood Roastery Pejaten as hidden sanctuary. (cr: Mario Wibowo)
Reusing wood from existing buildings as materials to make wood-cast concrete helps reduce the carbon footprint. What's more, no electricity is needed in the morning and afternoon. Every room, even the ones furthest from the windows, is well-lit with natural sunlight. The breeze can be felt even on the hottest day.
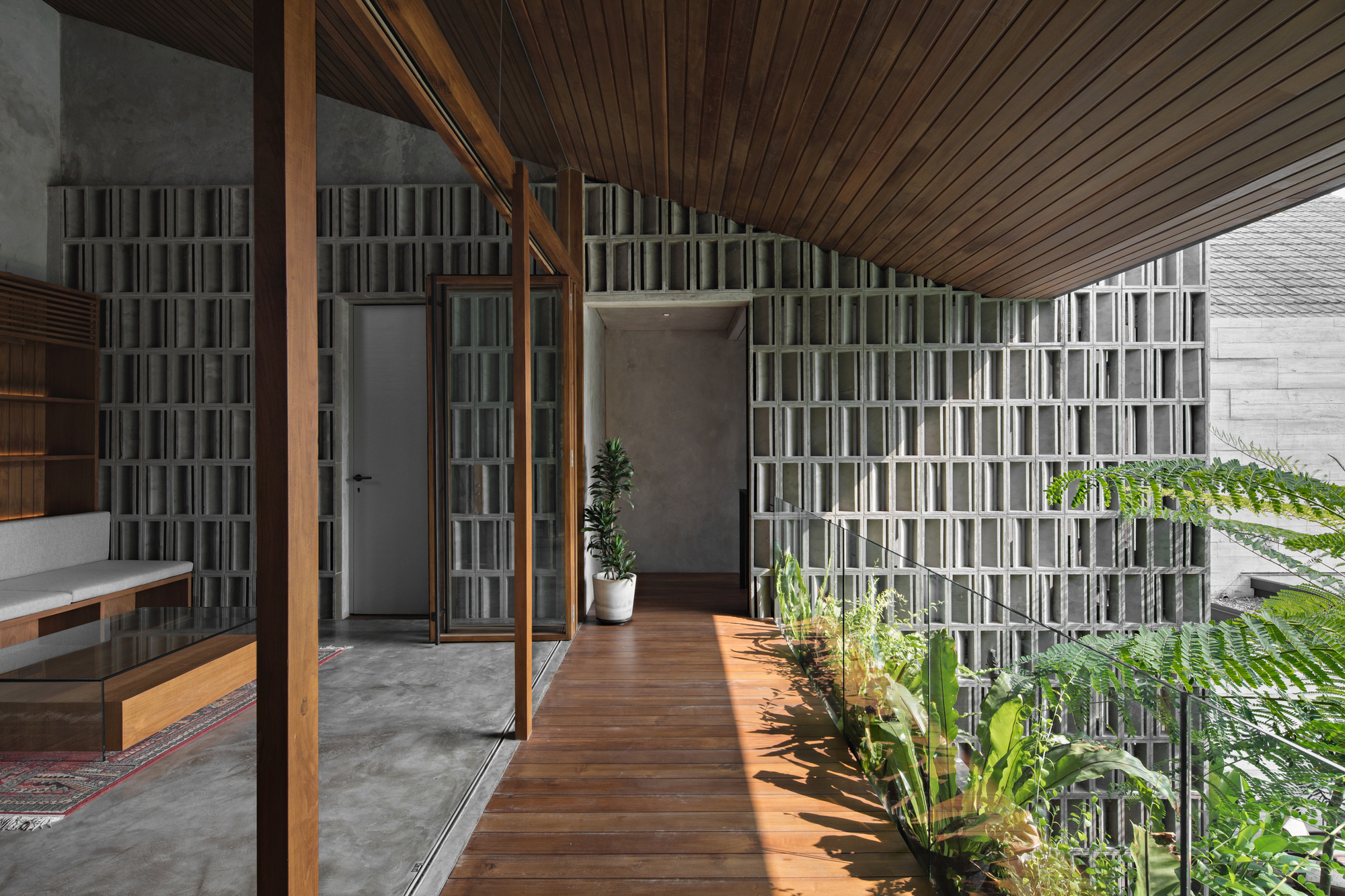 Publichood Roastery Pejaten by ARTI Design Studio. (cr: Mario Wibowo)
Publichood Roastery Pejaten by ARTI Design Studio. (cr: Mario Wibowo)
Roster bricks are installed around the stairs leading to a private area to provide privacy. The light patterns formed through the gaps in the roof make the artistic element on the stairs. We can see vinyl display racks and a DJ space in the hobby area. Skylights are placed above the mezzanine for stargazing at night and letting in natural light during the day.
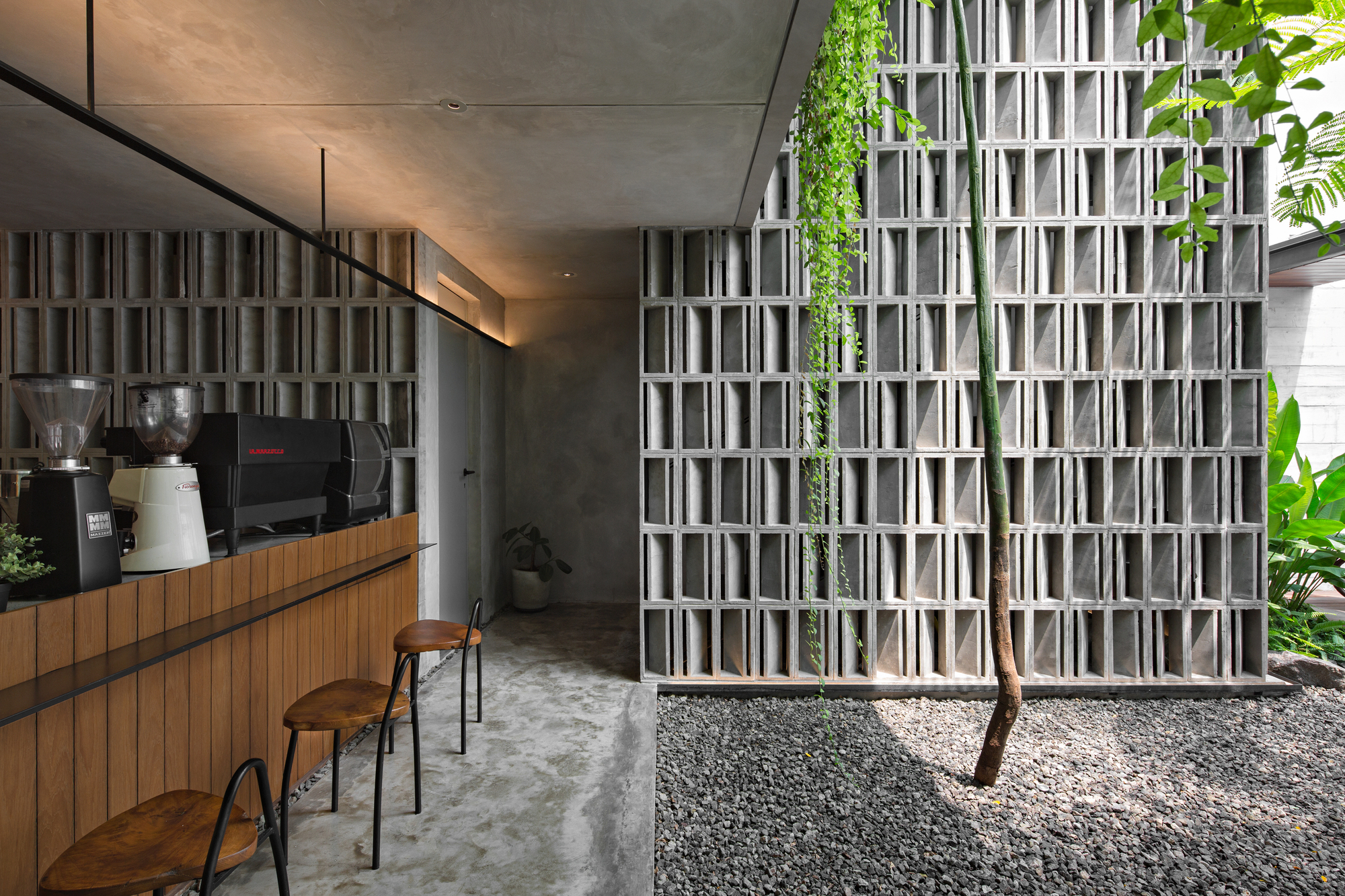 Roaster brick in stairs area at Publichood Roastery Pejaten by ARTI Design Studio. (cr: Mario Wibowo)
Roaster brick in stairs area at Publichood Roastery Pejaten by ARTI Design Studio. (cr: Mario Wibowo)
The contrasting views in the roastery area give the eyes a rest from the everyday view of rigid geometric shapes and gray concrete, creating serenity.
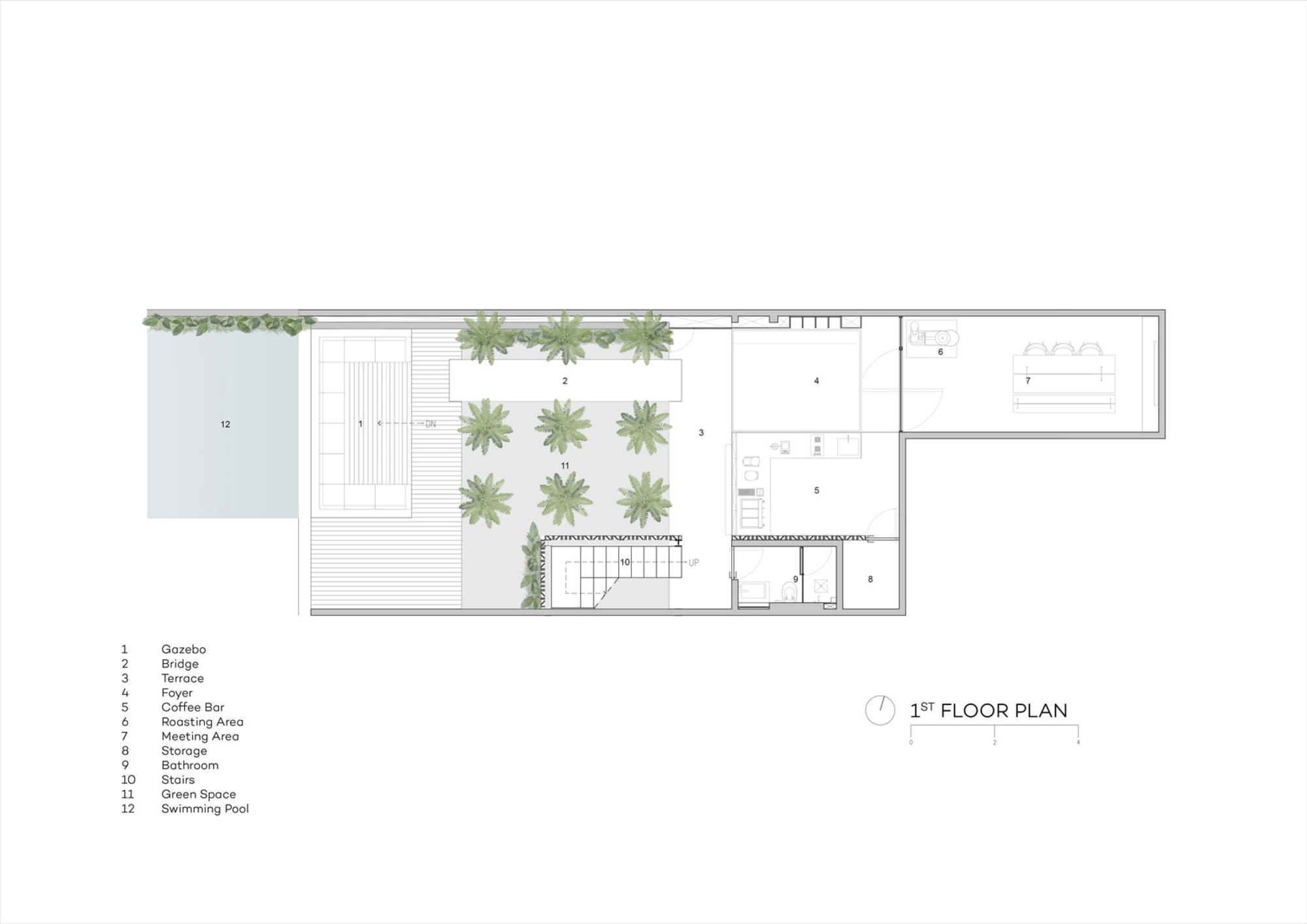 Publichood Roastery Pejaten ground floor plan. (cr: ARTI Design Studio)
Publichood Roastery Pejaten ground floor plan. (cr: ARTI Design Studio)

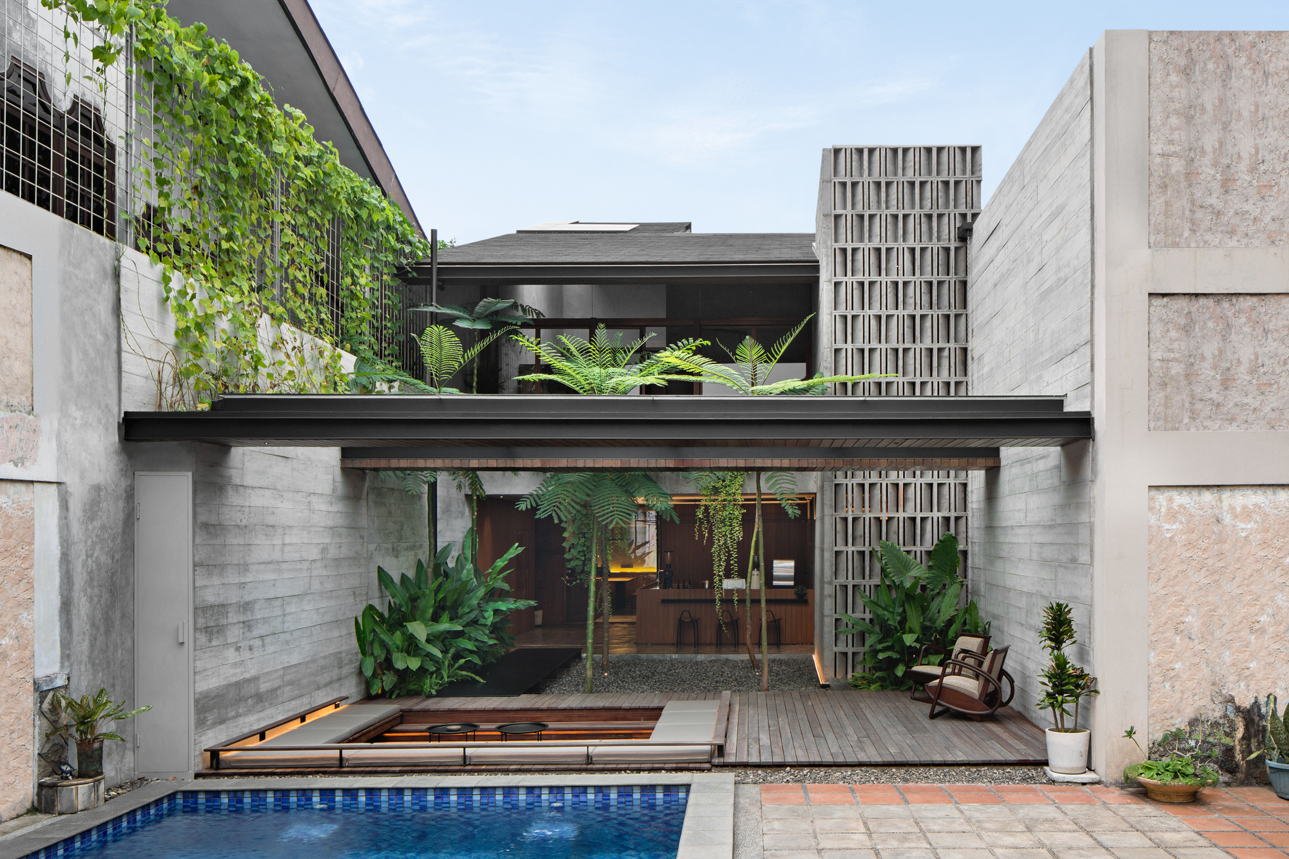



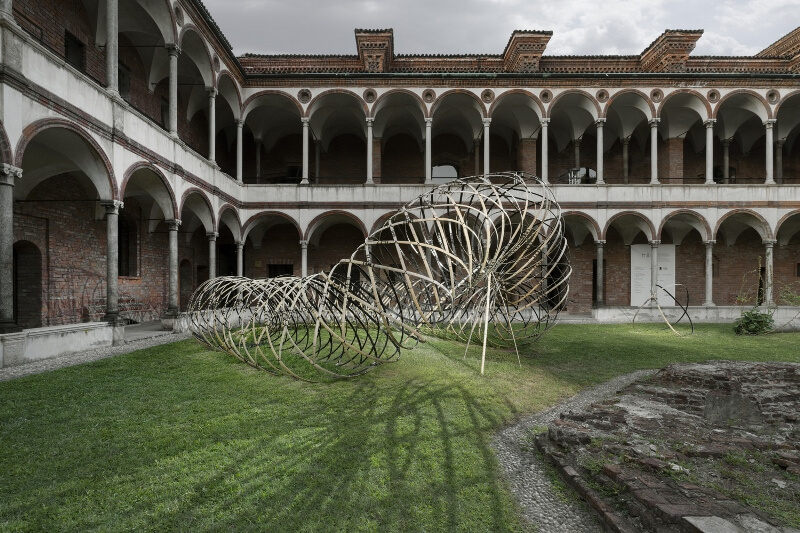
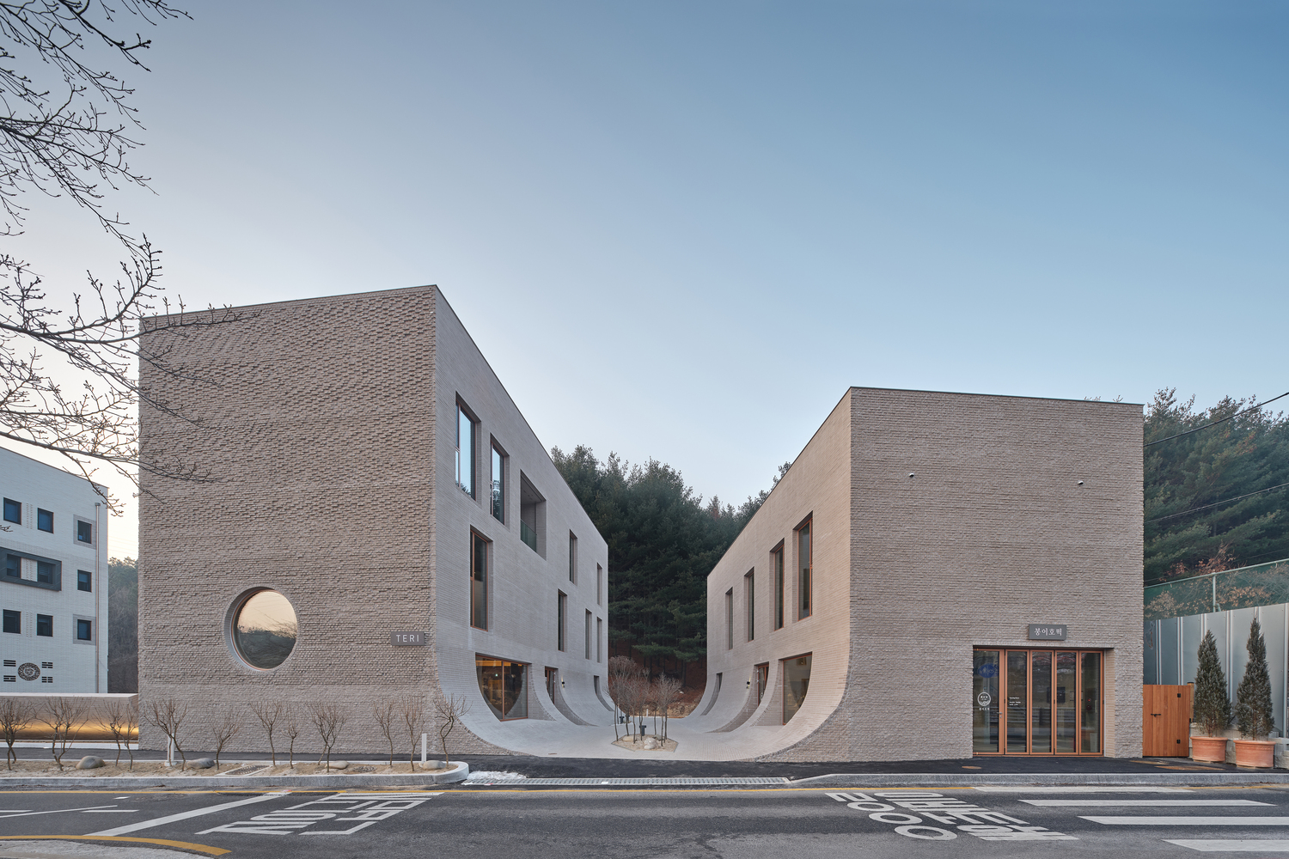
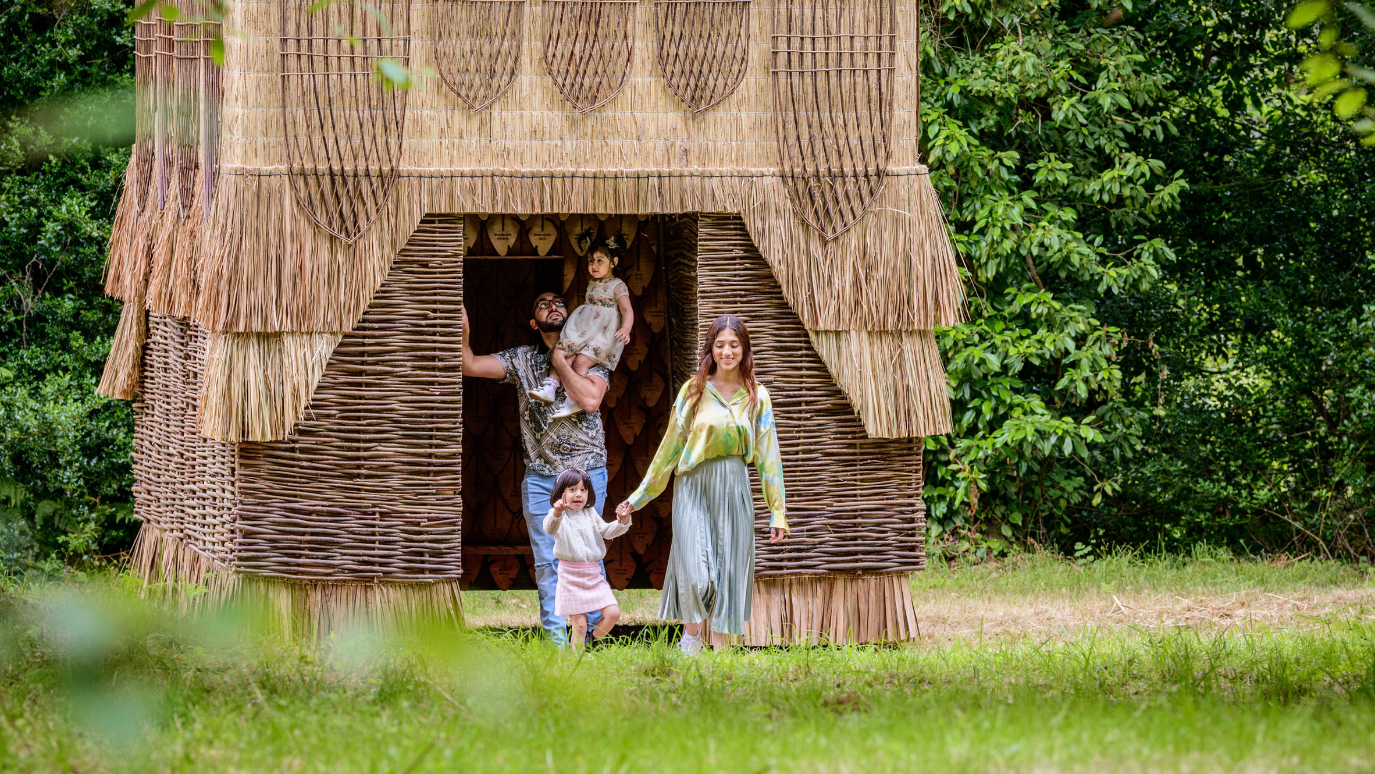


Authentication required
You must log in to post a comment.
Log in