An Everchanging Hues of Red House
Looking striking amidst the dull-white surroundings, a red gable roof house called Red House presents a gradually changing facade color depending on the environmental humidity. Surrounded by a small orchard of orange trees, this house offers a tranquil living space that fosters a connection between the house and the orchard.
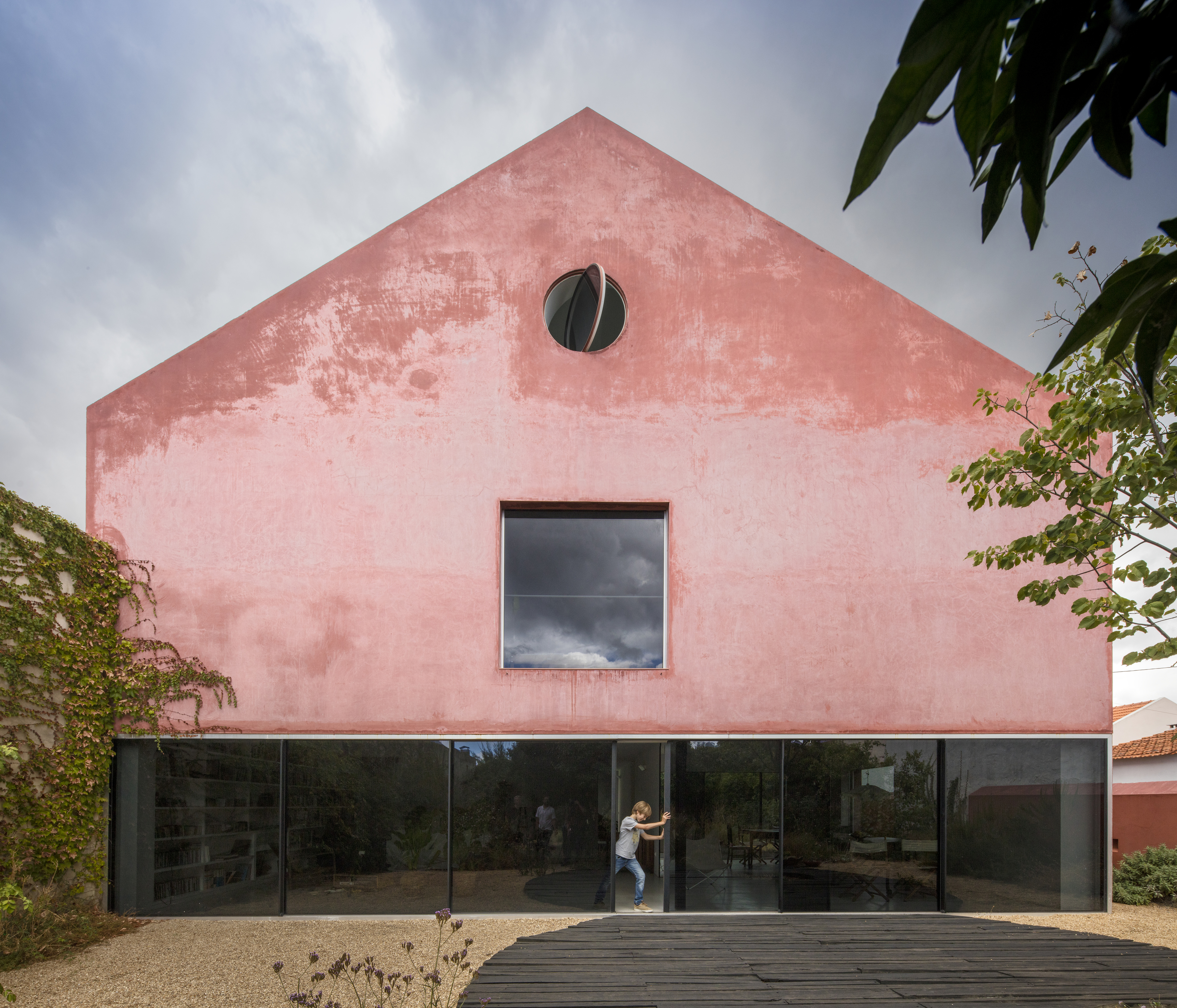 Red House by EXTRASTUDIO, Photo by Fernando Guerra | FG+SG and EXTRASTUDIO
Red House by EXTRASTUDIO, Photo by Fernando Guerra | FG+SG and EXTRASTUDIO
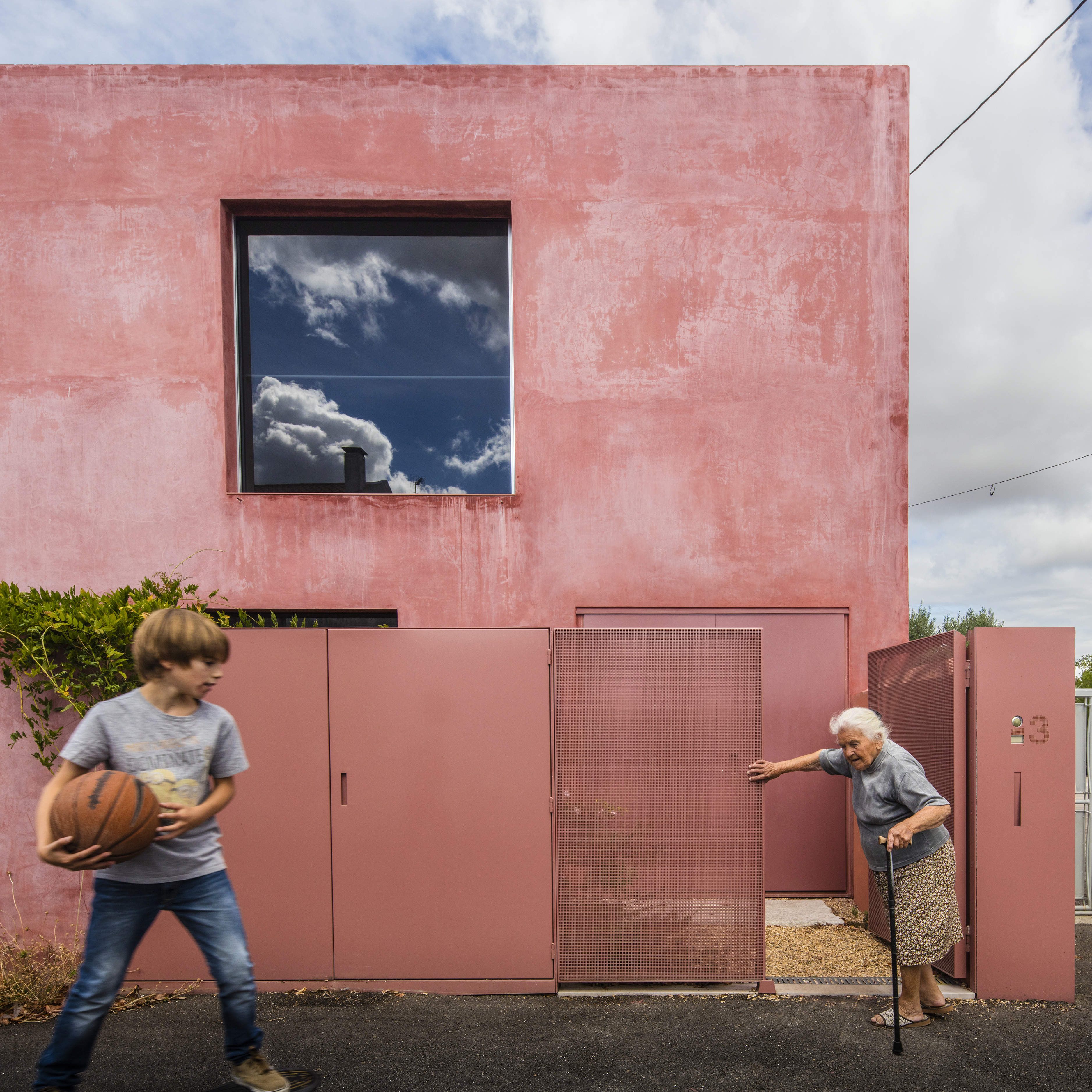 Red House by EXTRASTUDIO, Photo by Fernando Guerra | FG+SG and EXTRASTUDIO
Red House by EXTRASTUDIO, Photo by Fernando Guerra | FG+SG and EXTRASTUDIO
Occupying a former winery, built by the client’s grandparents at the beginning of the 20th century, this house stands in a plot with a small orchard of orange trees in a small village in Azeito, south of Lisbon. Not wanting to execute this orchard of orange trees, the architect decided to not build a new structure but keep the existing building which only has two sides. Other sides adhere to the wall barrier which results in the lack of windows.
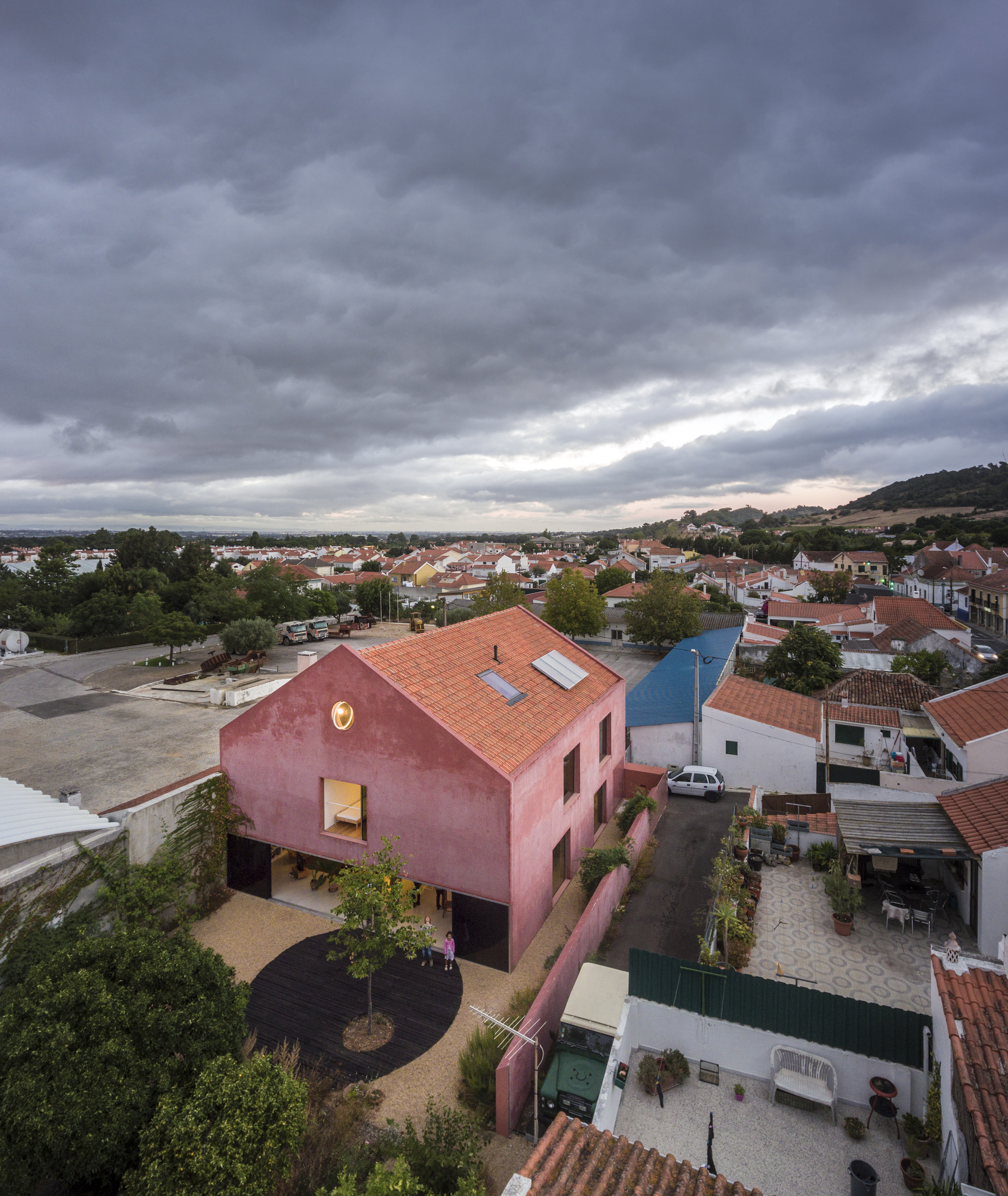 Red House emerges as a striking contrast against its dull-white surroundings, Photo by Fernando Guerra | FG+SG and EXTRASTUDIO
Red House emerges as a striking contrast against its dull-white surroundings, Photo by Fernando Guerra | FG+SG and EXTRASTUDIO
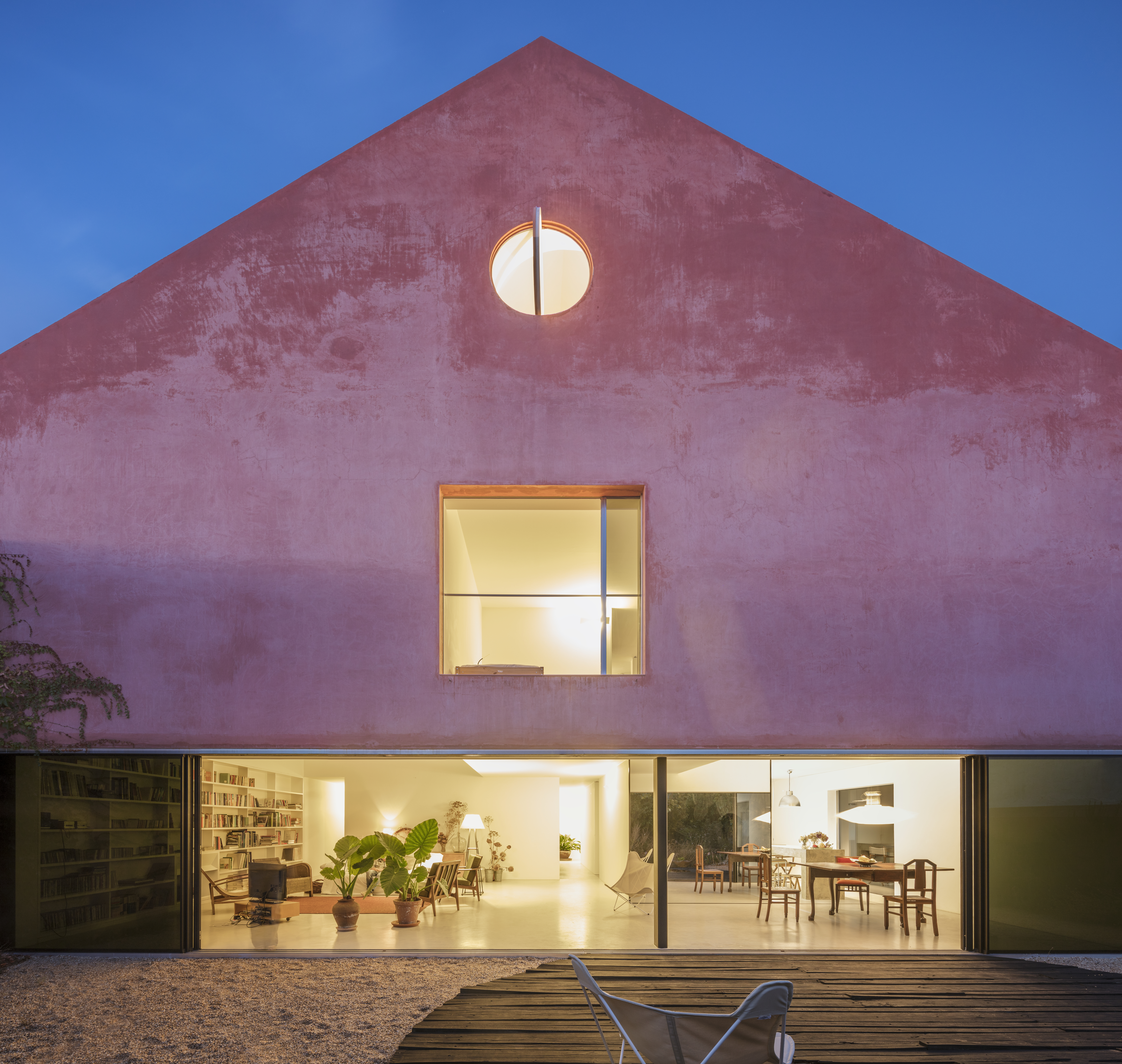 The 14-meter-long window transforms the interior and exterior into a cohesive living space, Photo by Fernando Guerra | FG+SG and EXTRASTUDIO
The 14-meter-long window transforms the interior and exterior into a cohesive living space, Photo by Fernando Guerra | FG+SG and EXTRASTUDIO
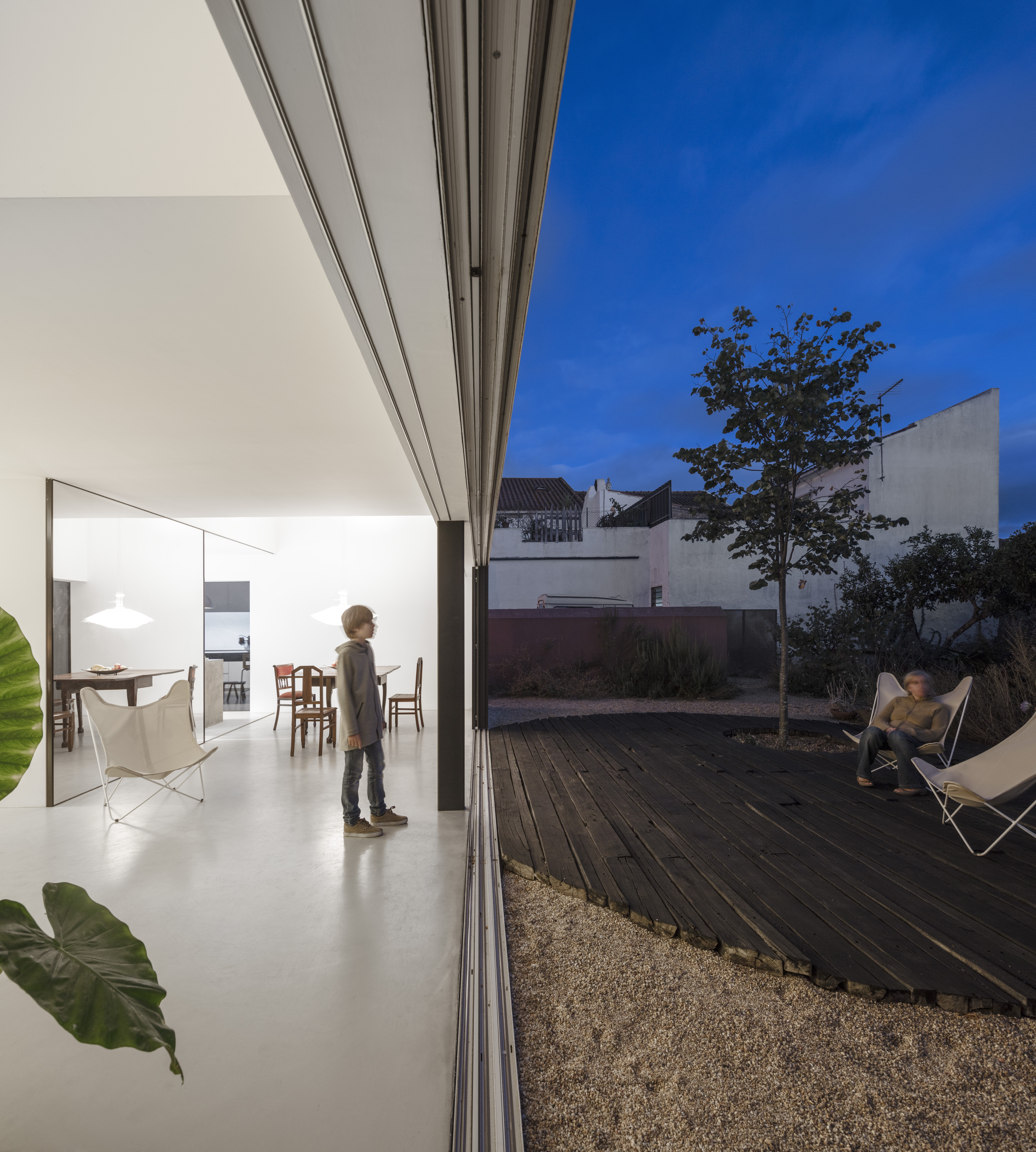 The courtyard brings light into the previously dim areas, Photo by Fernando Guerra | FG+SG and EXTRASTUDIO
The courtyard brings light into the previously dim areas, Photo by Fernando Guerra | FG+SG and EXTRASTUDIO
Designed to suit the way of living in the South, the house was envisioned with a stark but informal atmosphere, where privacy could coexist with society. With only two incisions made into the existing volume, the architect cut the 14-meter-long window into the west façade facing the orchard, turning the interior and exterior into a single space. Meanwhile, a courtyard was inserted into the corner to allow light permeates in and floods the darkest areas of the house with abundant light.
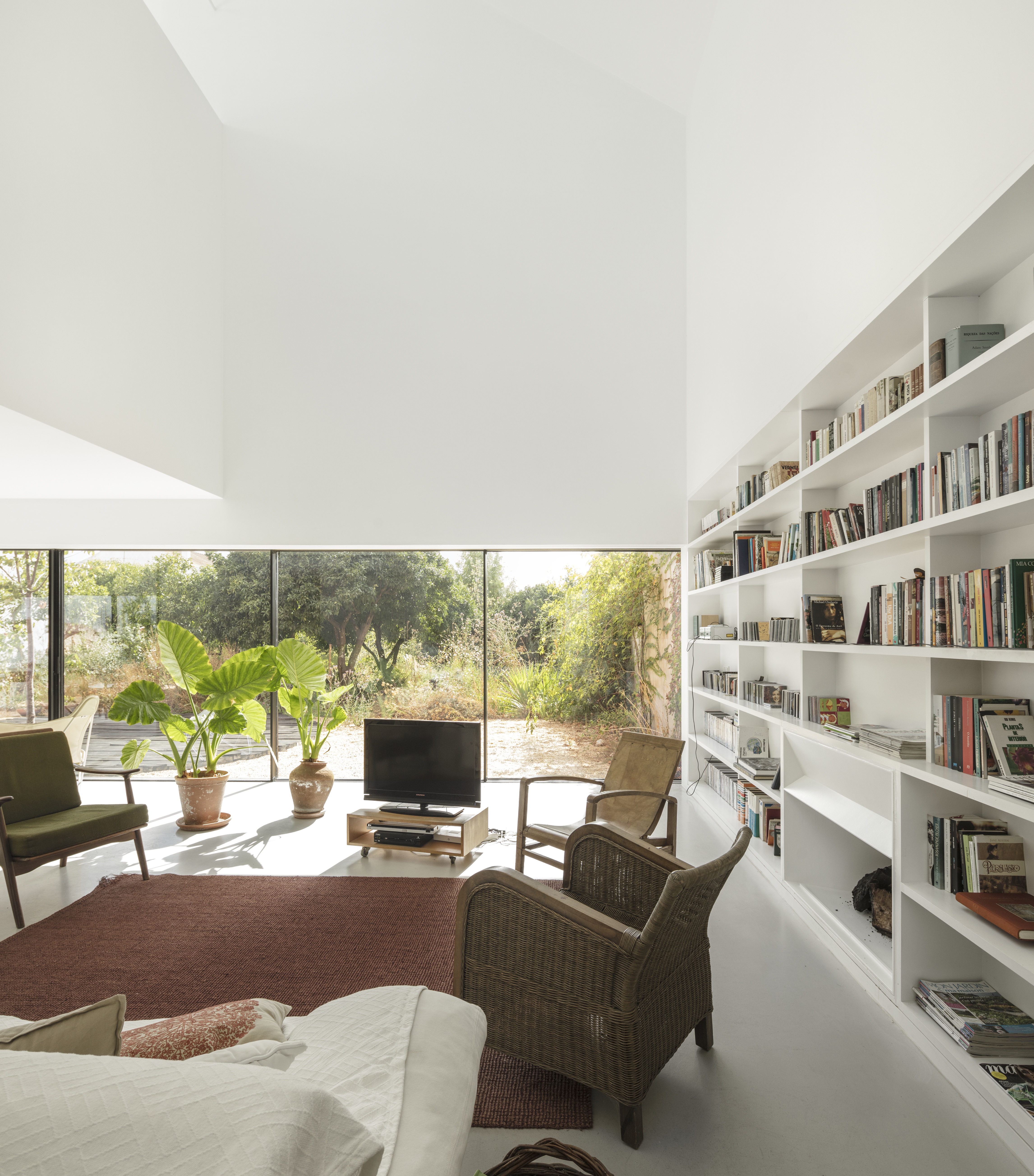 The cozy living room on the ground floor, Photo by Fernando Guerra | FG+SG and EXTRASTUDIO
The cozy living room on the ground floor, Photo by Fernando Guerra | FG+SG and EXTRASTUDIO
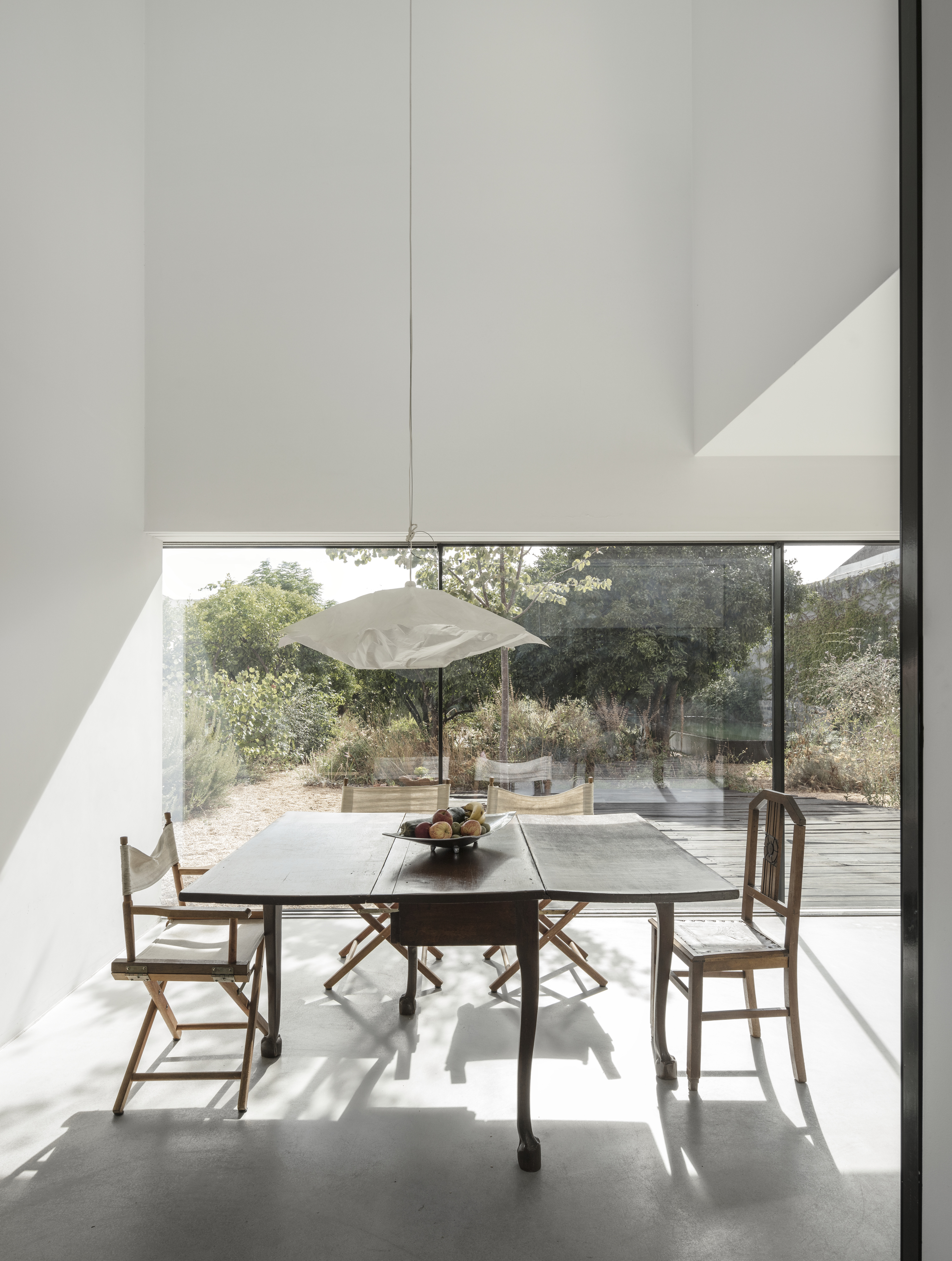 The seating area faces the expansive glass window, capturing the view of the garden outside, Photo by Fernando Guerra | FG+SG and EXTRASTUDIO
The seating area faces the expansive glass window, capturing the view of the garden outside, Photo by Fernando Guerra | FG+SG and EXTRASTUDIO
The public areas of the house are arranged on the ground floor, occupying the entire footprint while the private areas unfold on the upper level, flanking the facades, generating a sequence of strategically placed voids. These voids create double and triple-height spaces on the ground floor below which recall the building’s former use as a winery.
A 9-meter high ceiling gives a palace-like dimension to the entrance hall and provides well-maintained air circulation. The white floor reflects daylight in the interior, adding a more bright atmosphere inside the house. The presence of mirrored walls makes spaces seem infinite like being trapped between reflection and reality.
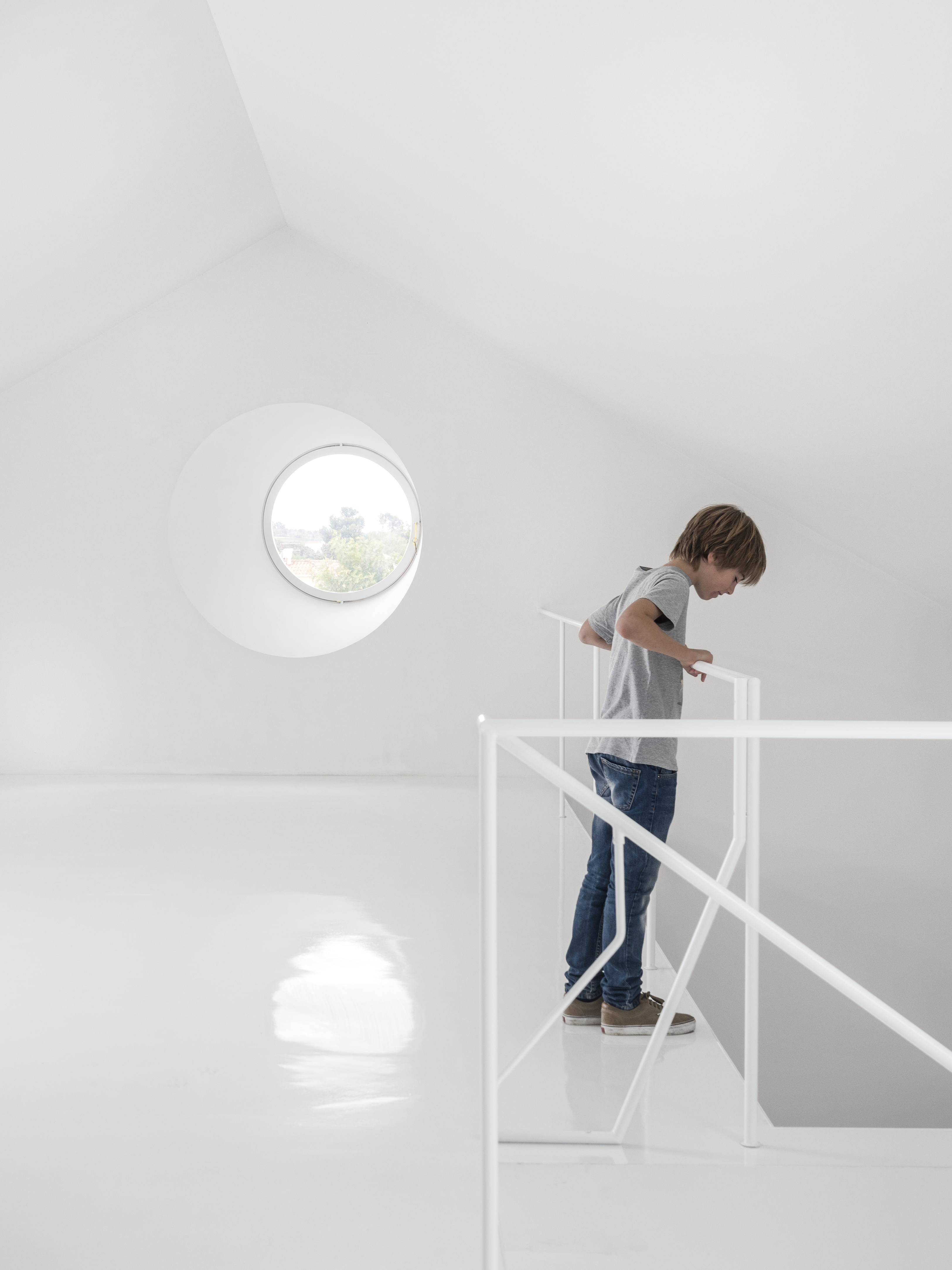 The private area is placed on the upper floor, Photo by Fernando Guerra | FG+SG and EXTRASTUDIO
The private area is placed on the upper floor, Photo by Fernando Guerra | FG+SG and EXTRASTUDIO
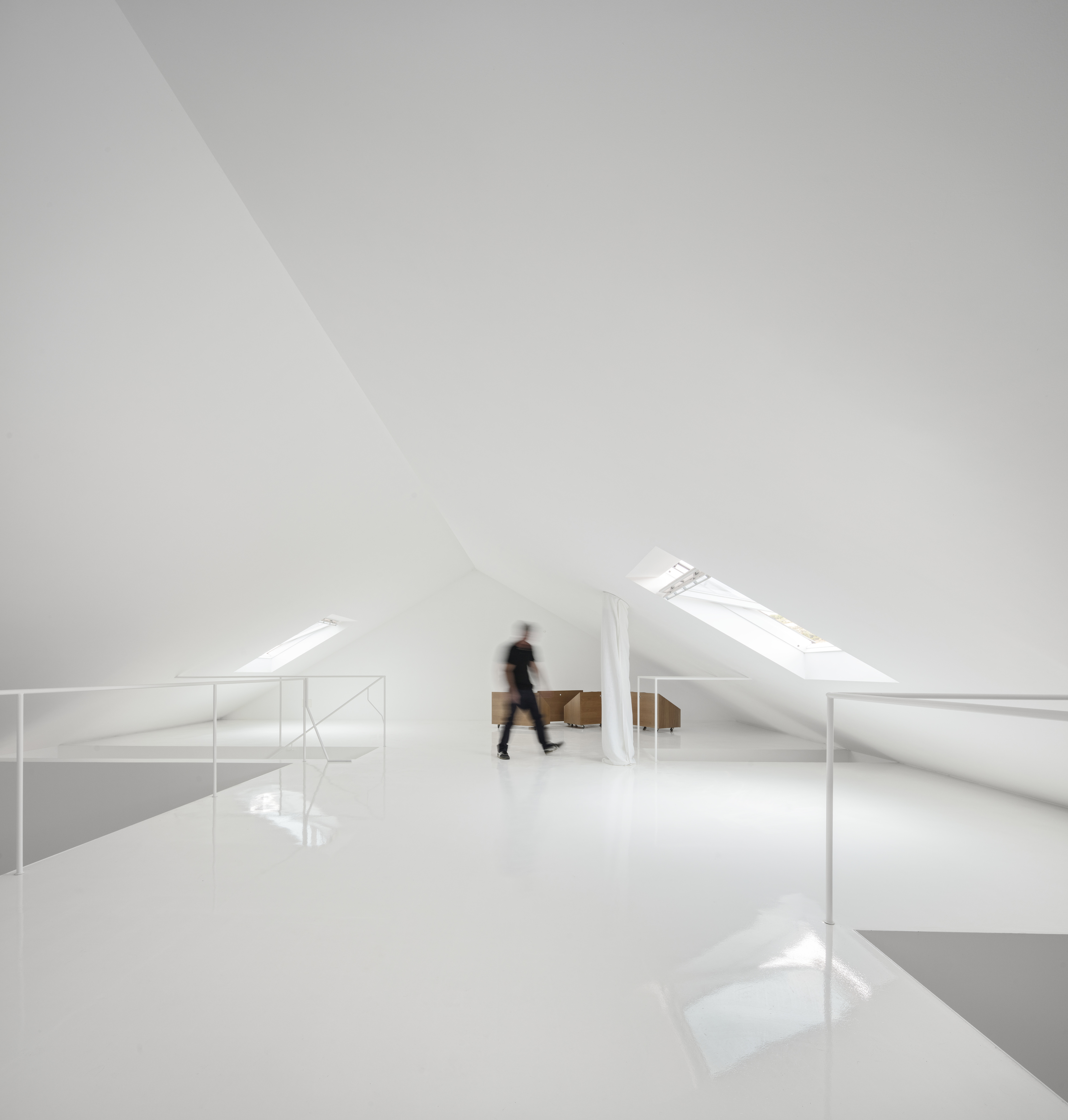 Voids are strategically placed to create double and triple-height spaces, Photo by Fernando Guerra | FG+SG and EXTRASTUDIO
Voids are strategically placed to create double and triple-height spaces, Photo by Fernando Guerra | FG+SG and EXTRASTUDIO
Still related to the preservation of the former property, all the existing materials were preserved and upcycled during construction. The old roof tiles were reused, the stone was transformed into sills, and the timber roof structure became an exterior deck. The existing walls were retrained but with a little modification; applying a lime mortar.
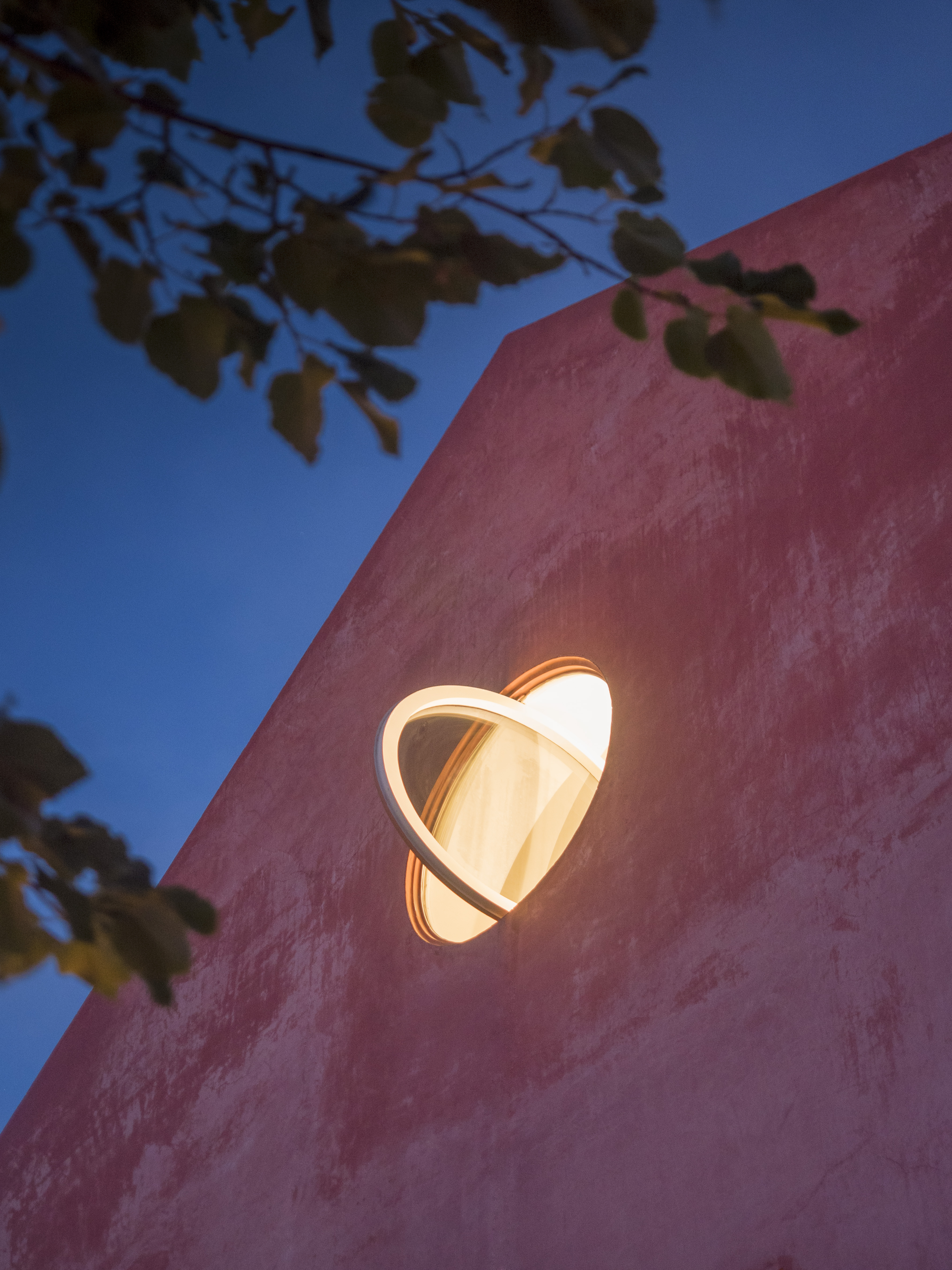 The Red House construction employed upcycling and reusing existing materials, Photo by Fernando Guerra | FG+SG and EXTRASTUDIO
The Red House construction employed upcycling and reusing existing materials, Photo by Fernando Guerra | FG+SG and EXTRASTUDIO
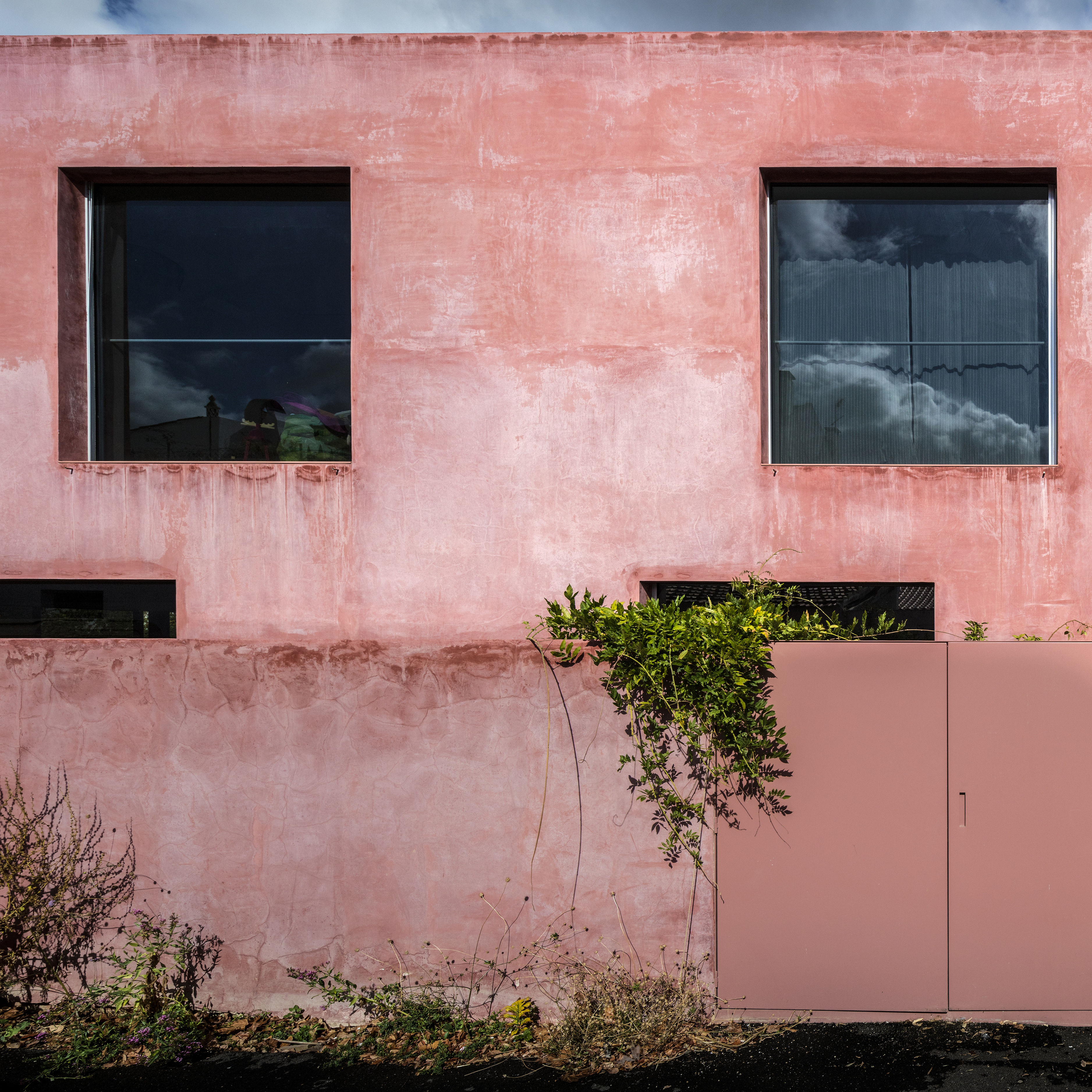 A natural red pigment infused into the mortar, changing tonality with the Mediterranean climate’s humidity, Photo by Fernando Guerra | FG+SG and EXTRASTUDIO
A natural red pigment infused into the mortar, changing tonality with the Mediterranean climate’s humidity, Photo by Fernando Guerra | FG+SG and EXTRASTUDIO
To further enhance the exterior’s beauty, a natural red pigment was added to the mortar, allowing the house to age gradually and changing its tonality, without ever requiring a coat of paint. Because of its mild Mediterranean climate, the color of the house can alter and become lighter or darker depending on the humidity, almost black when it rains. With its distinguished mortar material, Red House becomes a tranquil space to live and enjoy the time changing accompanied by the intoxicating scent of the orange trees.
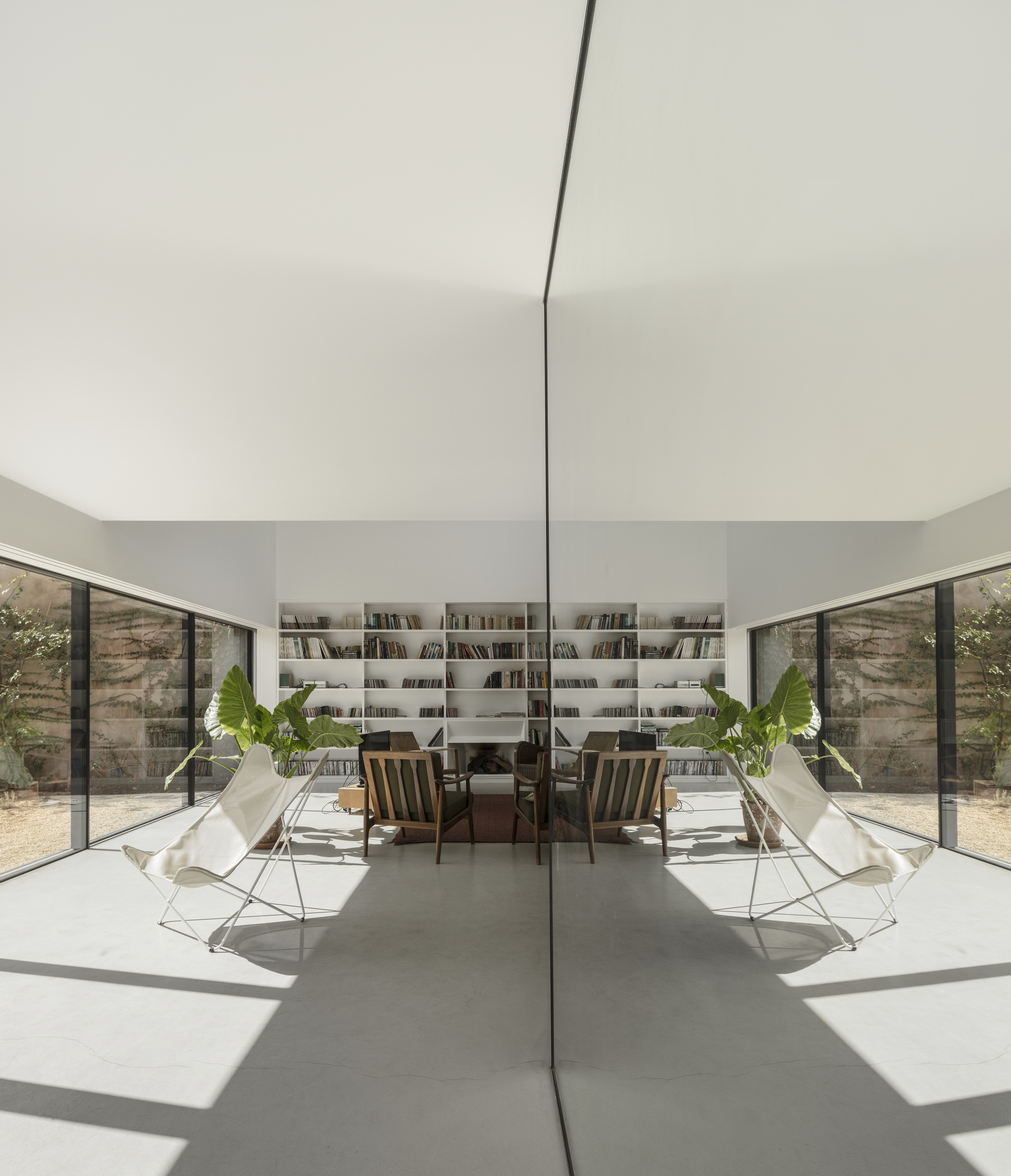 The mirrored walls within the house create an illusion of infinite space, Photo by Fernando Guerra | FG+SG and EXTRASTUDIO
The mirrored walls within the house create an illusion of infinite space, Photo by Fernando Guerra | FG+SG and EXTRASTUDIO
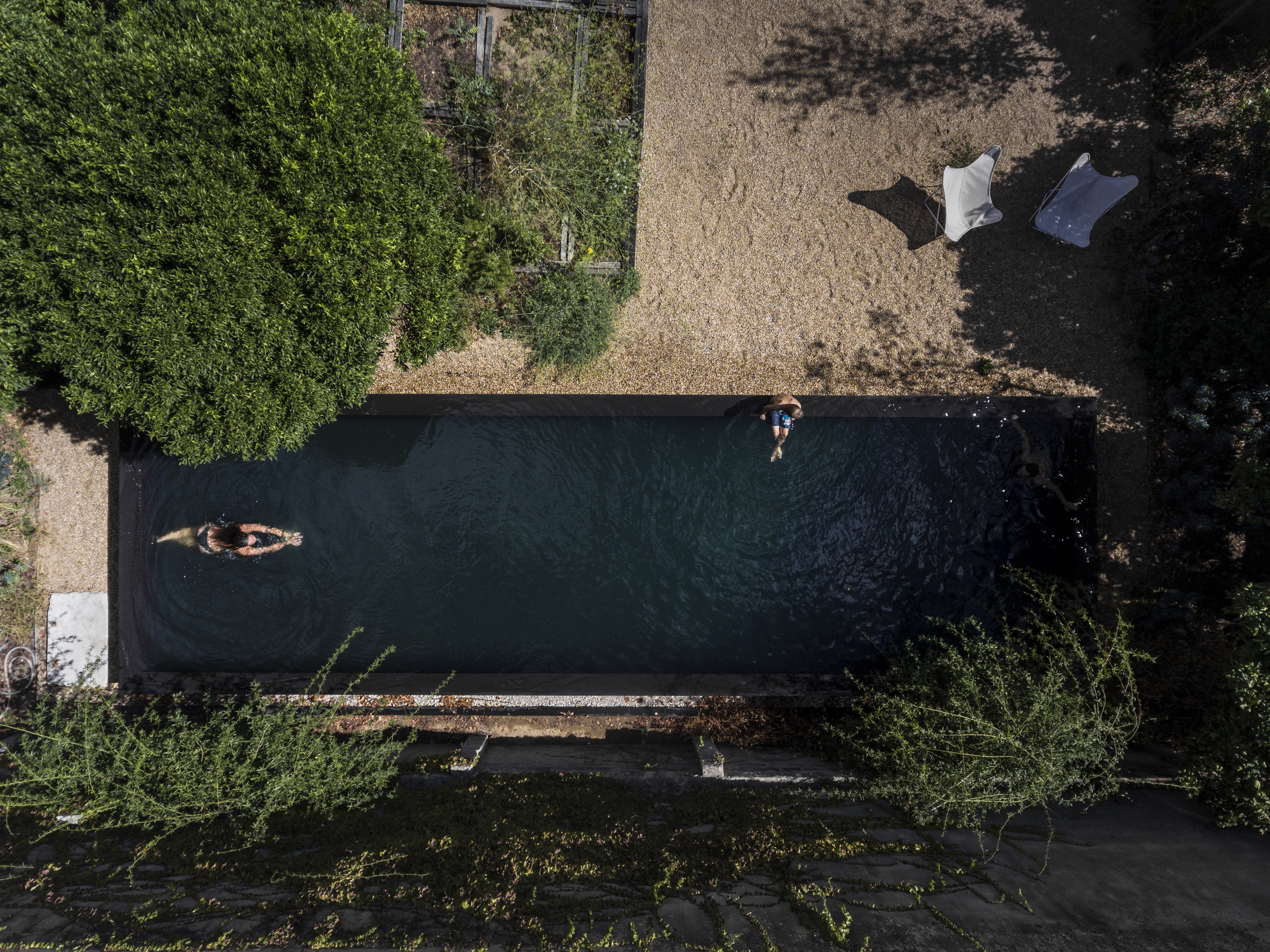 The reflecting pool, Photo by Fernando Guerra | FG+SG and EXTRASTUDIO
The reflecting pool, Photo by Fernando Guerra | FG+SG and EXTRASTUDIO
To further enhance the exterior’s beauty, a natural red pigment was added to the mortar, allowing the house to age gradually and changing its tonality, without ever requiring a coat of paint. Because of its mild Mediterranean climate, the color of the house can alter and become lighter or darker depending on the humidity, almost black when it rains. With its distinguished mortar material, Red House becomes a tranquil space to live and enjoy the time changing accompanied by the intoxicating scent of the orange trees.
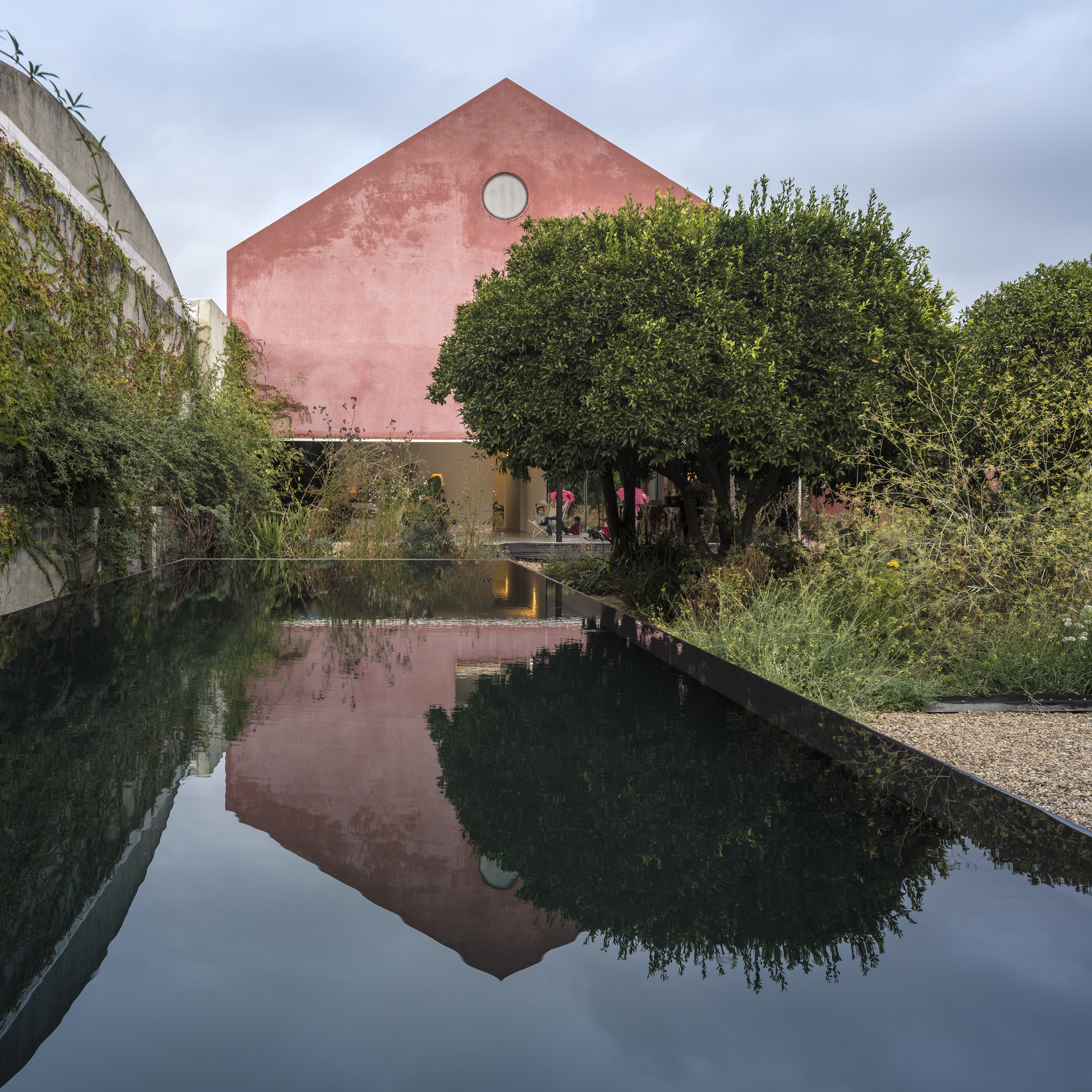 Red House stands as a testament to thoughtful design, Photo by Fernando Guerra | FG+SG and EXTRASTUDIO
Red House stands as a testament to thoughtful design, Photo by Fernando Guerra | FG+SG and EXTRASTUDIO
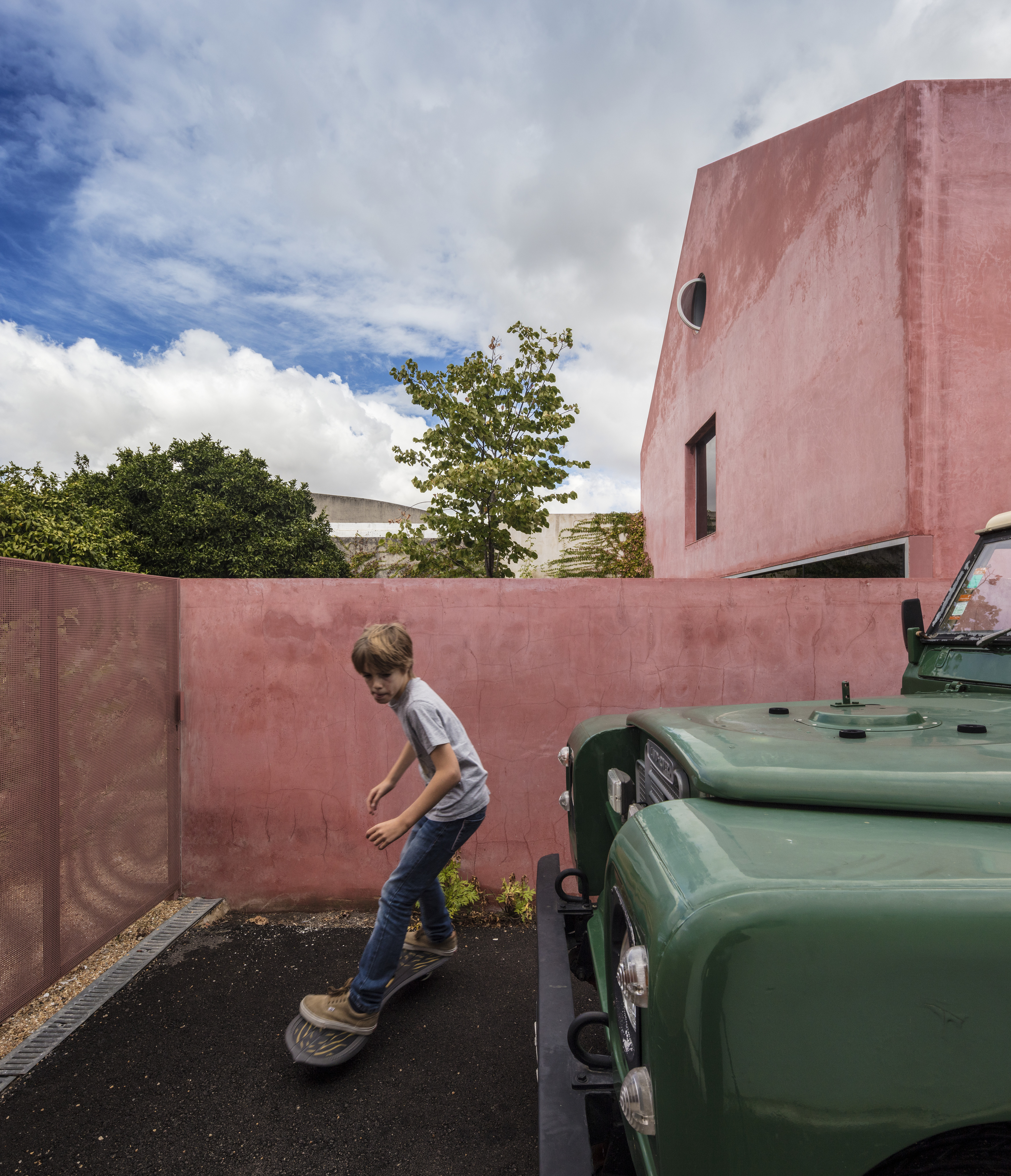 Encapsulating the essence of timeless living amidst nature’s embrace, Photo by Fernando Guerra | FG+SG and EXTRASTUDIO
Encapsulating the essence of timeless living amidst nature’s embrace, Photo by Fernando Guerra | FG+SG and EXTRASTUDIO
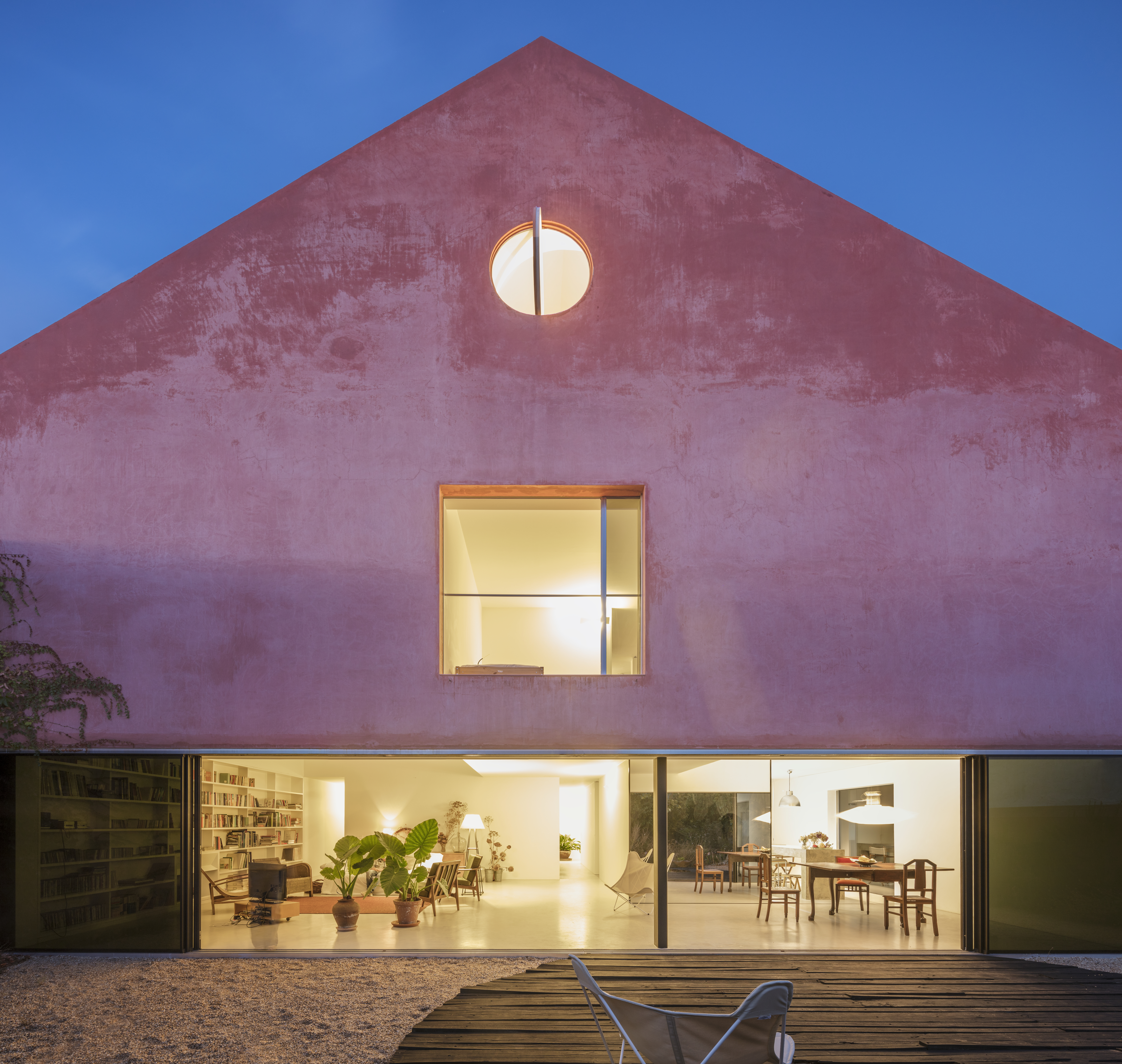 Red House by EXTRASTUDIO, Photo by Fernando Guerra | FG+SG and EXTRASTUDIO
Red House by EXTRASTUDIO, Photo by Fernando Guerra | FG+SG and EXTRASTUDIO
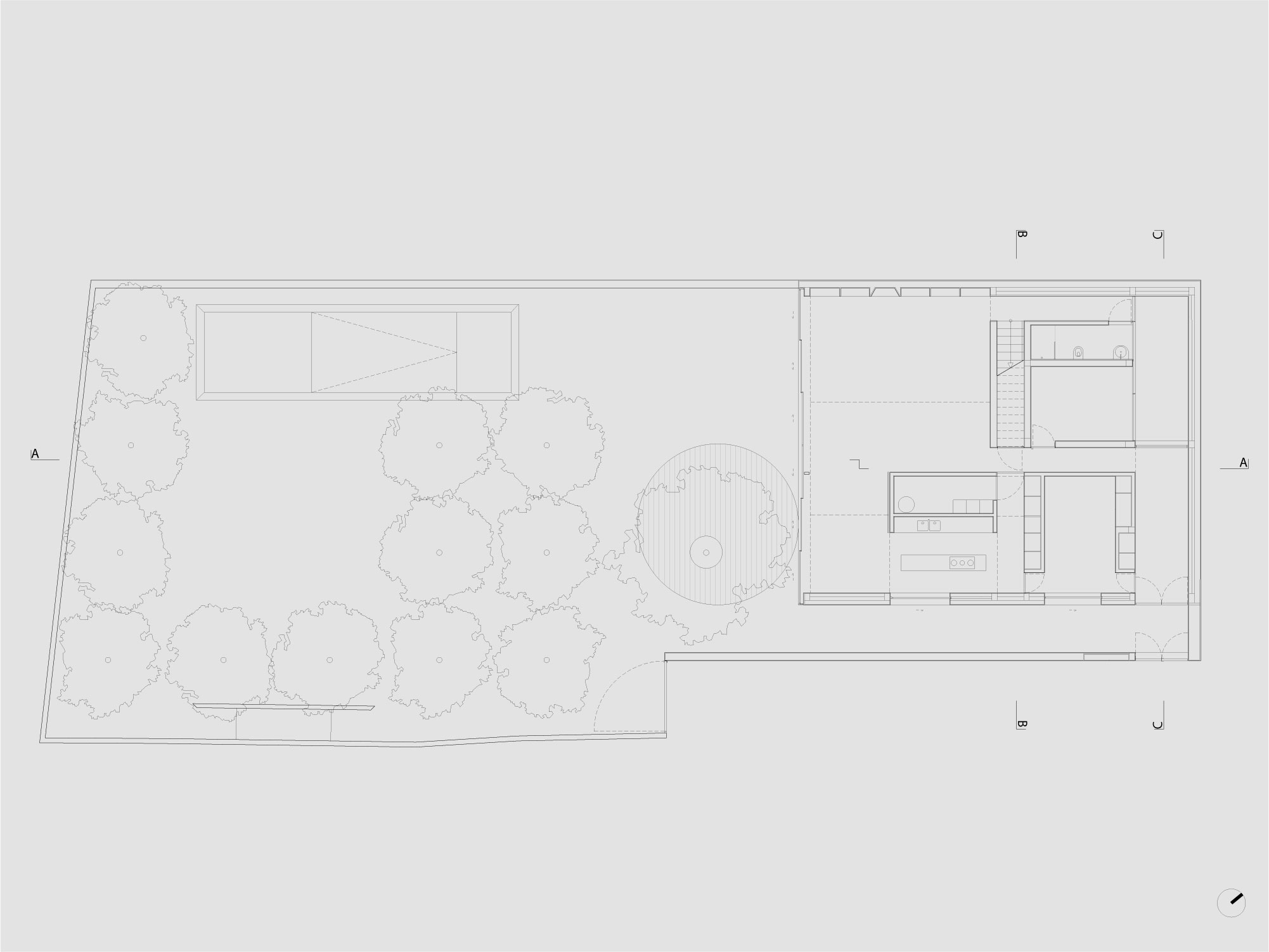 Ground Floorplan
Ground Floorplan
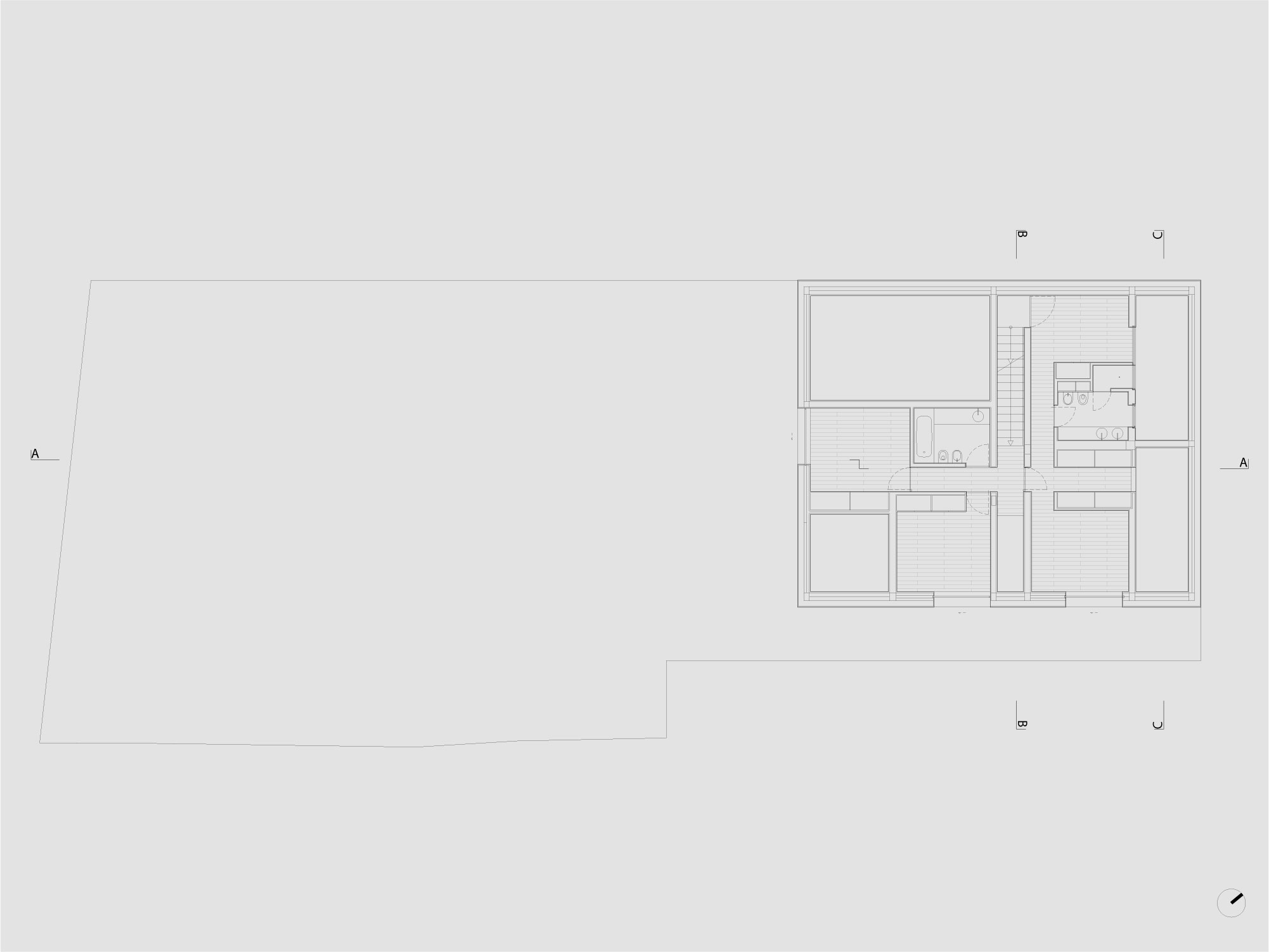 First Floorplan
First Floorplan
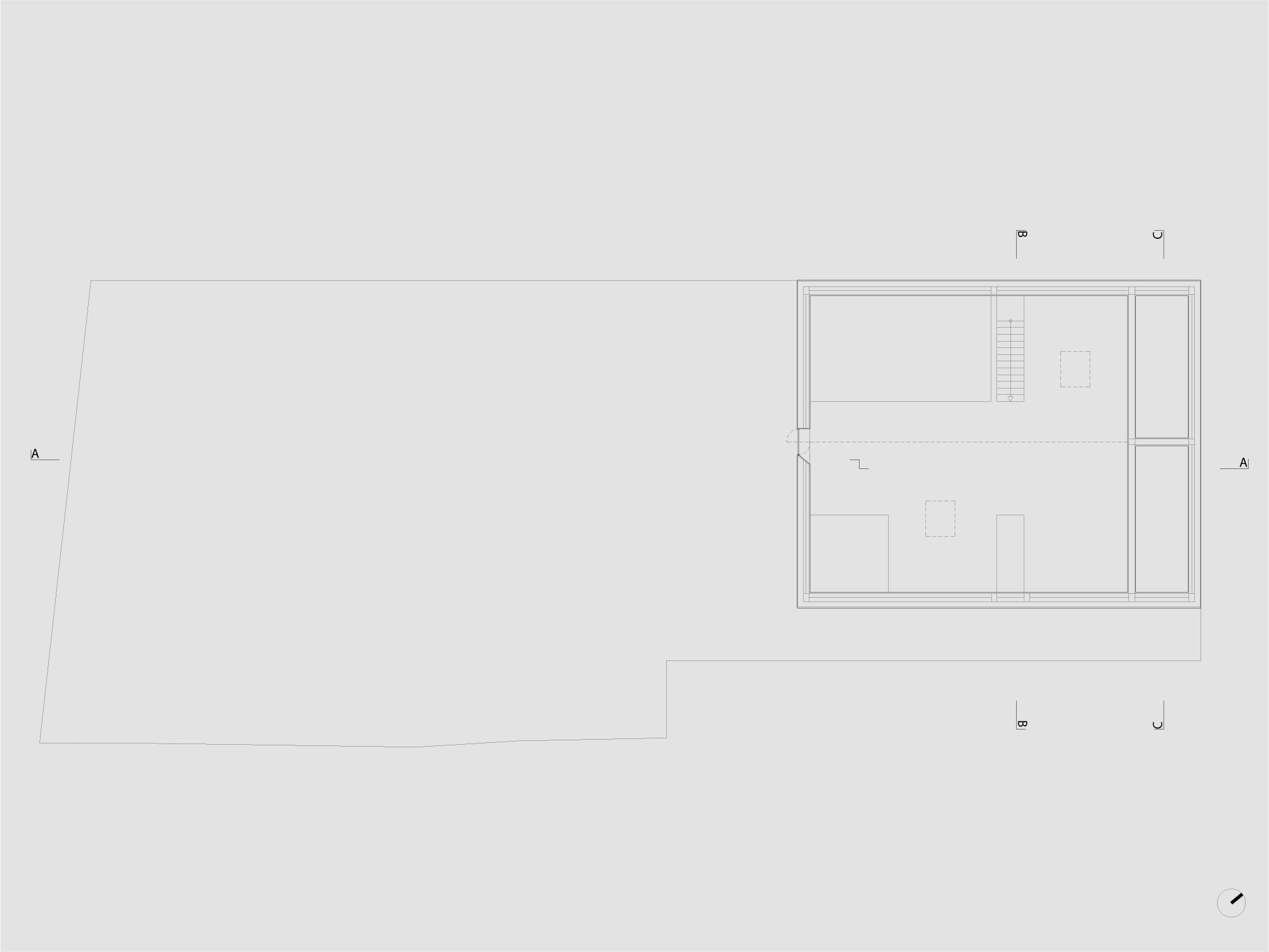 Second Floorplan
Second Floorplan
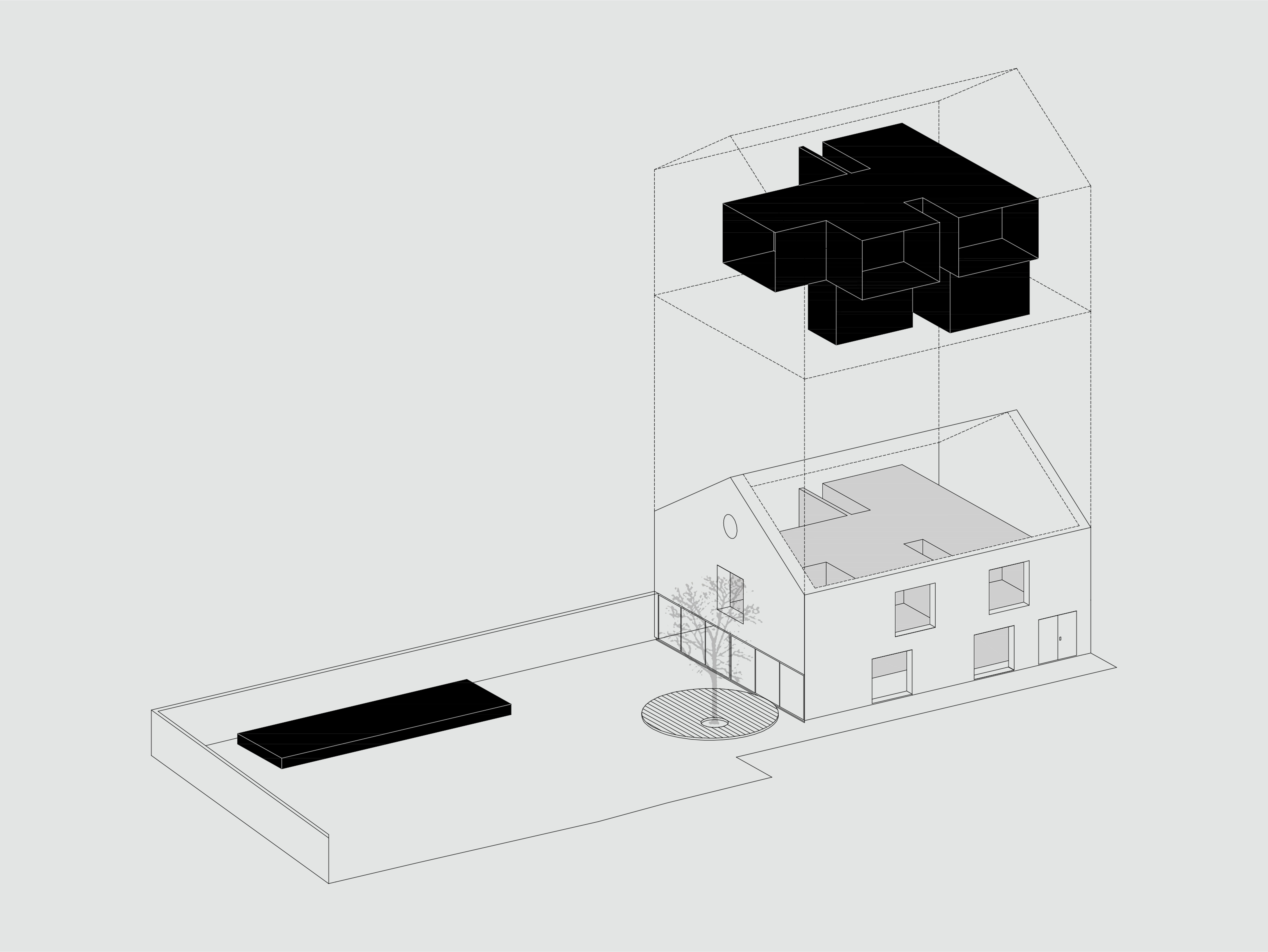 Axonometric Drawing
Axonometric Drawing

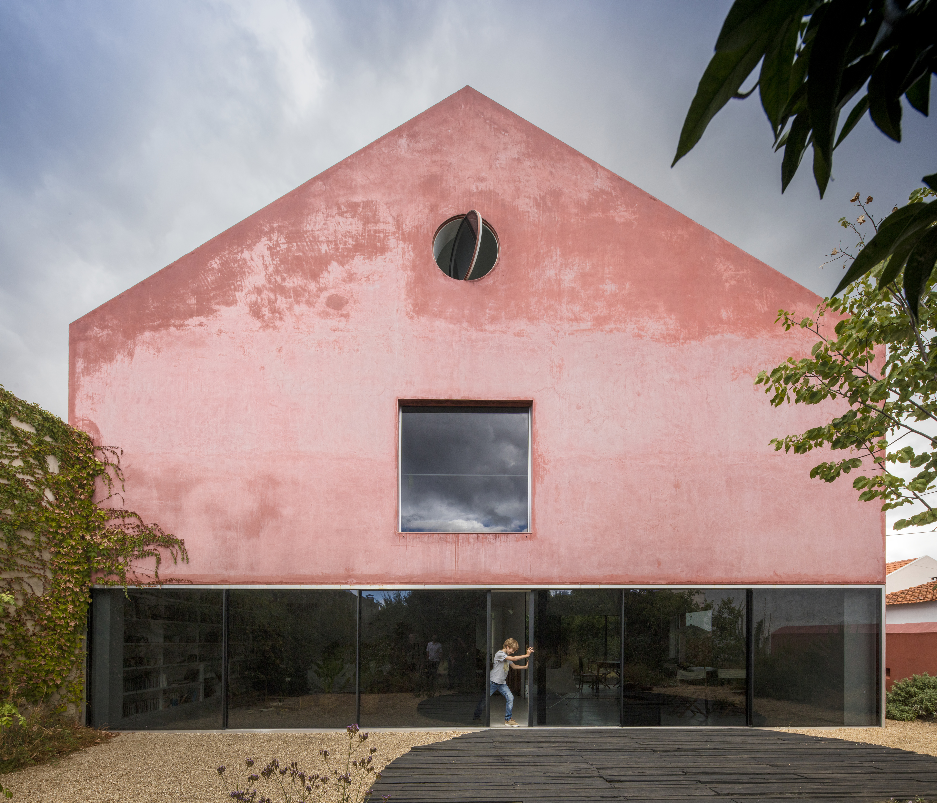




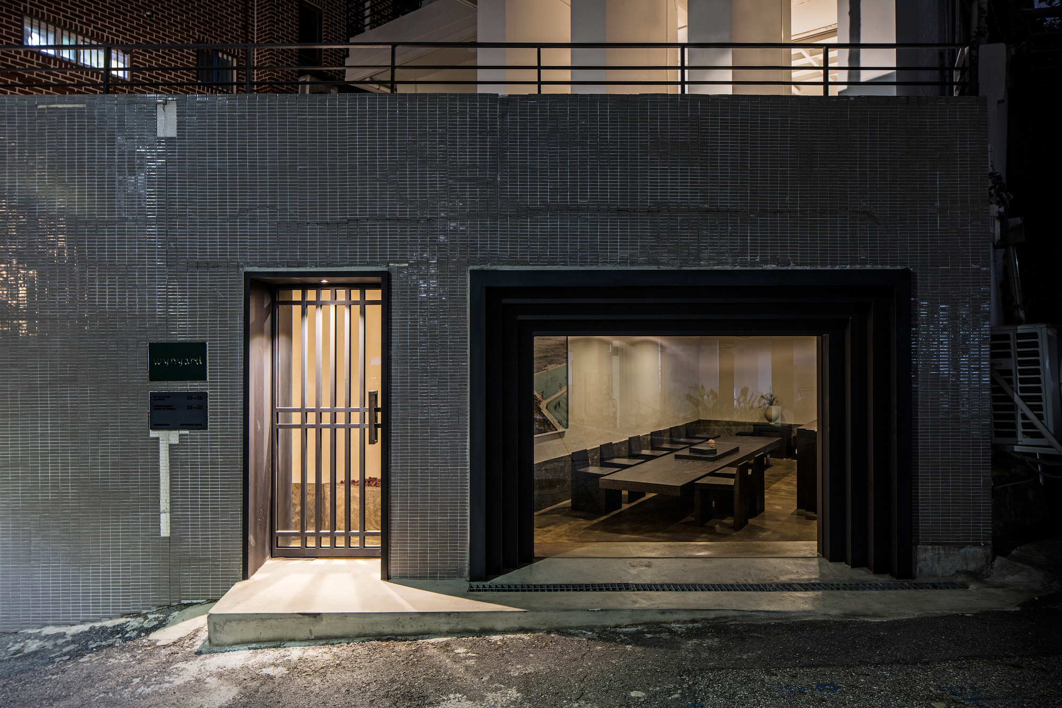
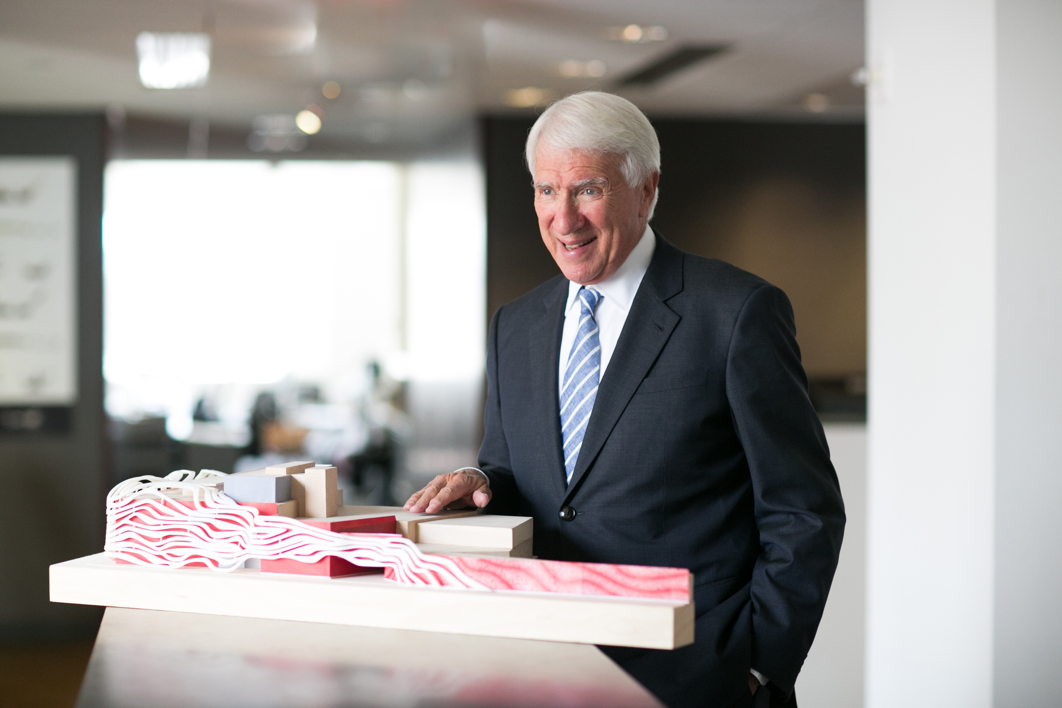
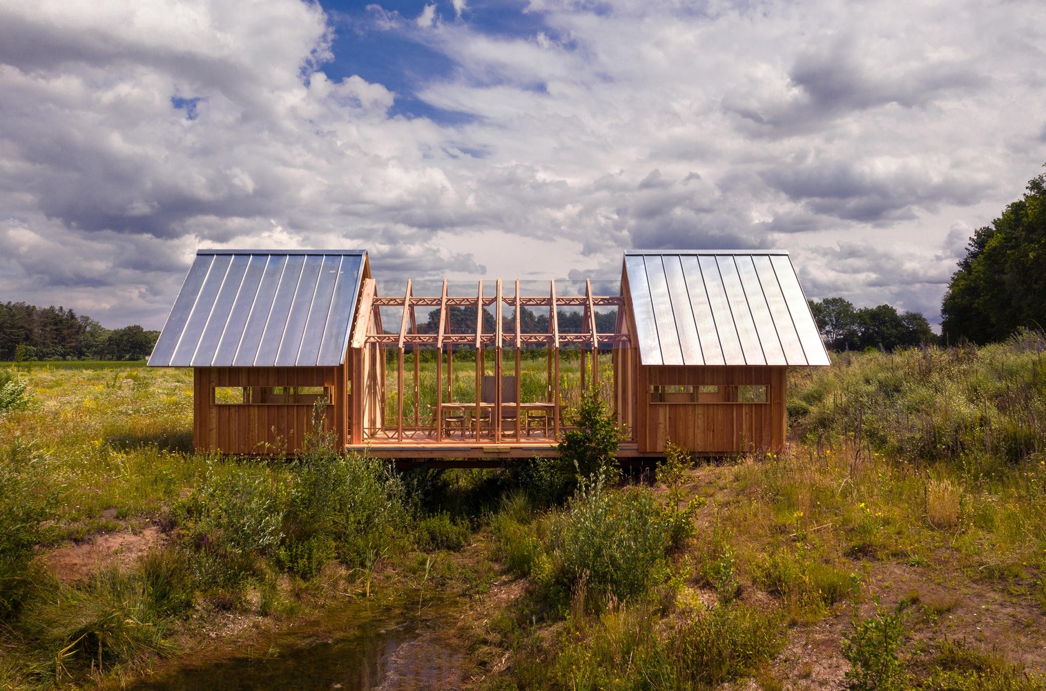
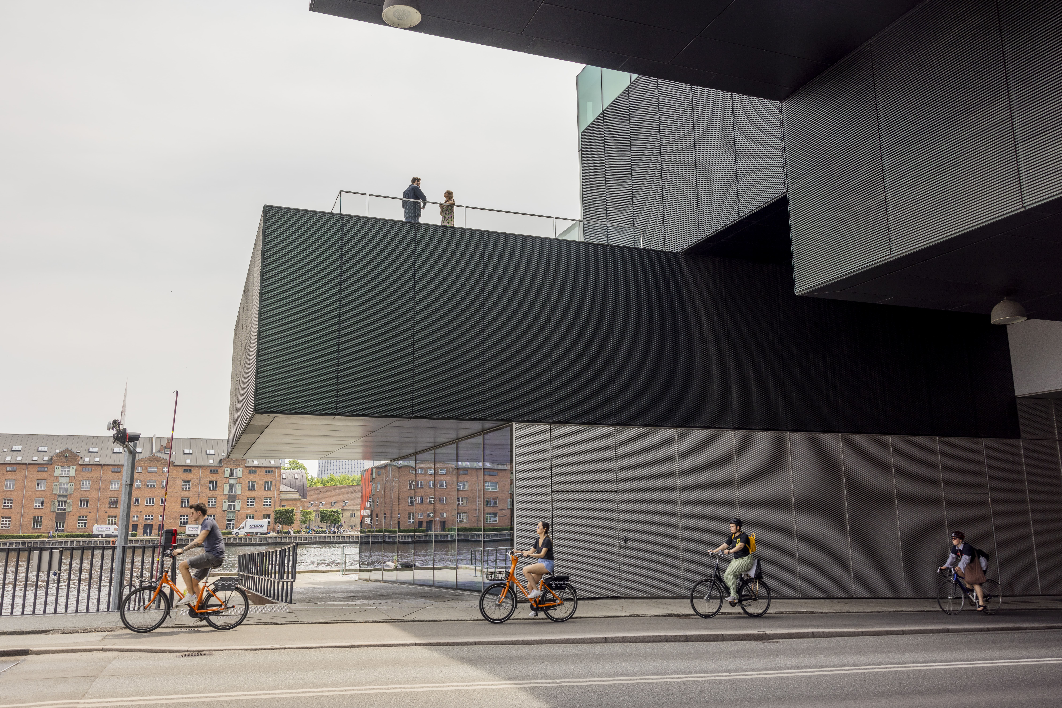
Authentication required
You must log in to post a comment.
Log in