The Humility of a House in Costa Brava by GCA Architects
In the depths of the coastal region of Costa Brava, GCA Architects designed a house with great respect for its topographical conditions. This single-family house was built at the site’s highest point to avoid excessive visual and environmental impacts. Because of its position slightly higher than the surrounding plains, the house has advantages such as a wide view and an intimate relationship with the outside space.
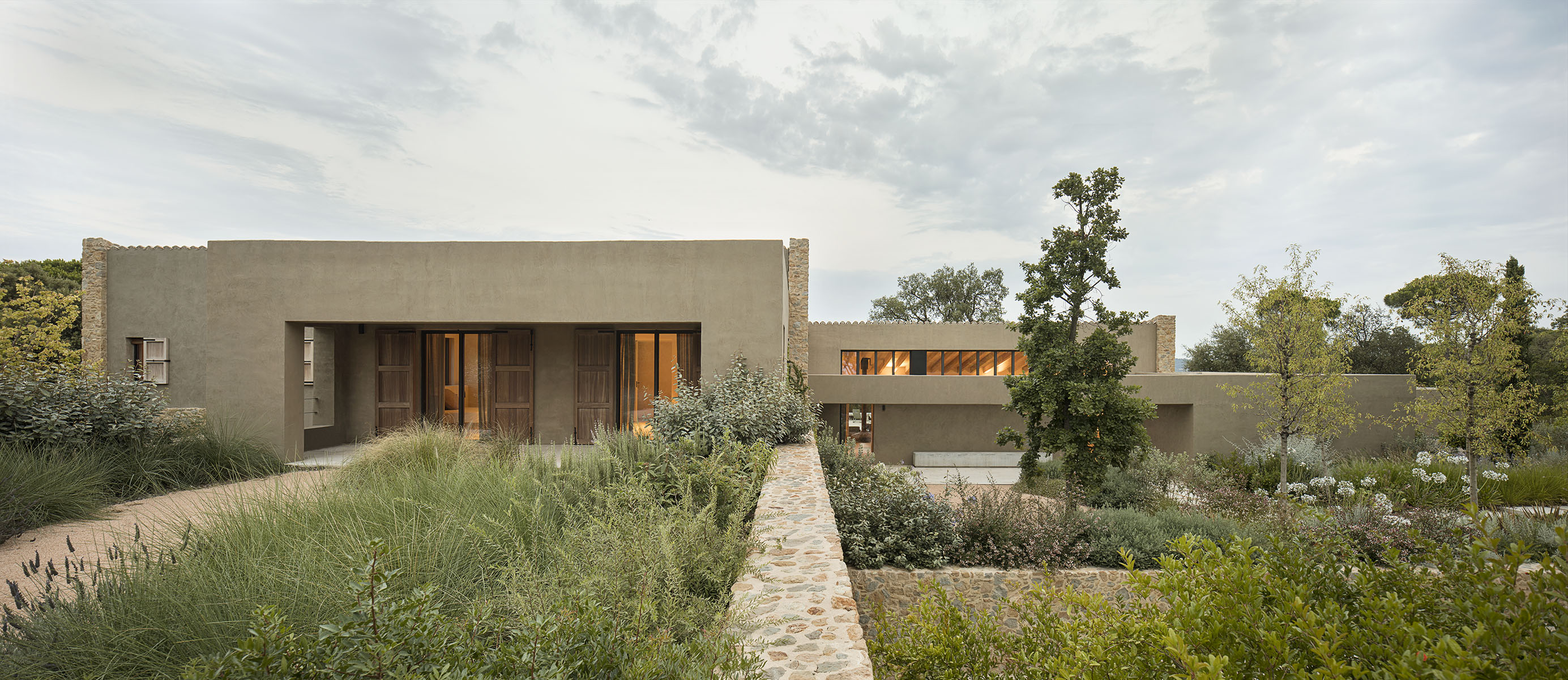 GCA Architects designed a house on the top of a sloping ground in Costa Brava.
GCA Architects designed a house on the top of a sloping ground in Costa Brava.
GCA Architects divided the program into two main volumes to get around the sloping ground on this project. The first volume includes the living room and other common areas, thus forming the center of life. Whereas, the second volume only accommodates private spaces such as bedrooms, although it consists of two levels. Further, these two volumes are connected with a half-level ladder that allows for a smooth and natural transition.
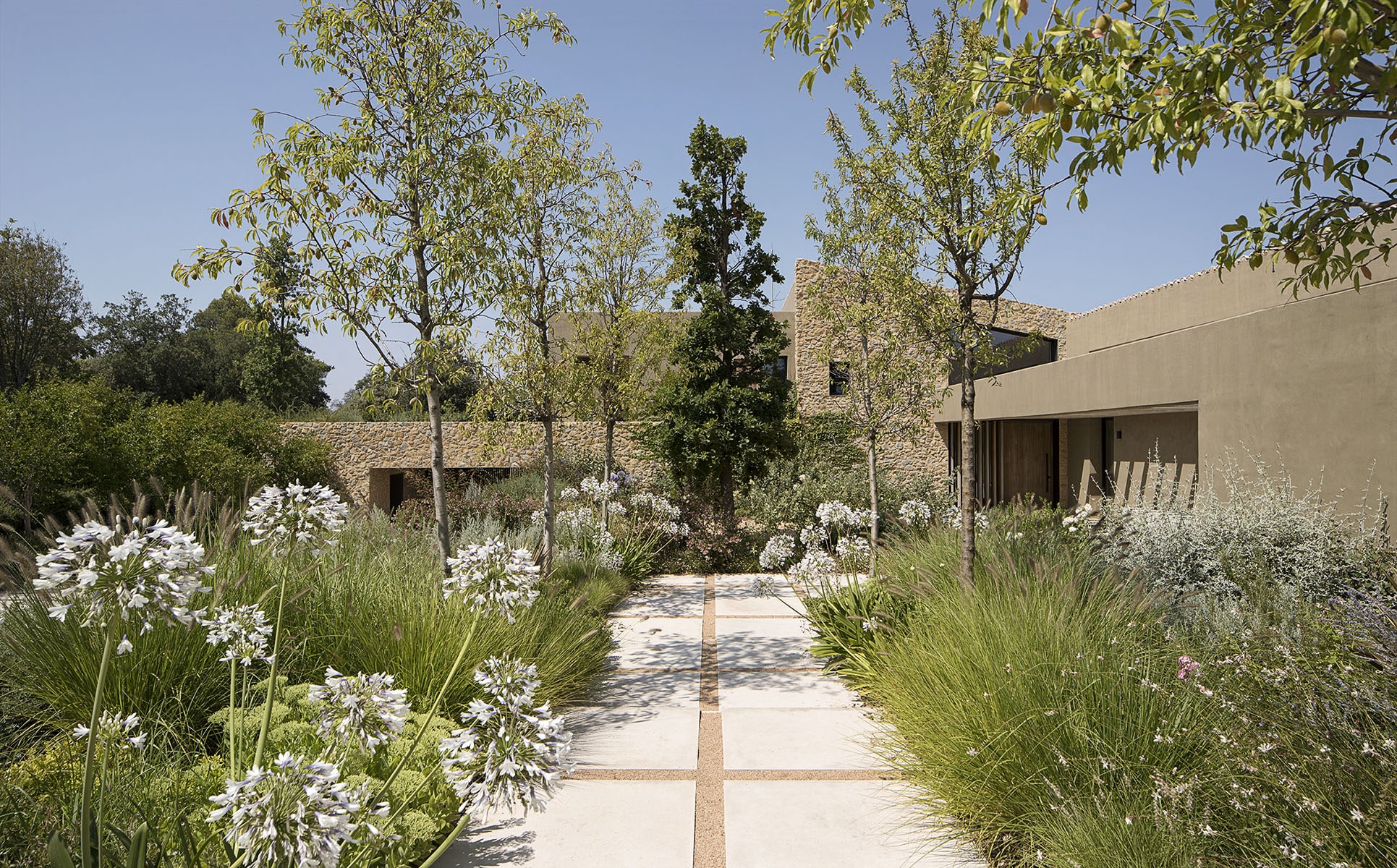 This house offers a design that is in harmony with the conditions of the surrounding environment.
This house offers a design that is in harmony with the conditions of the surrounding environment.
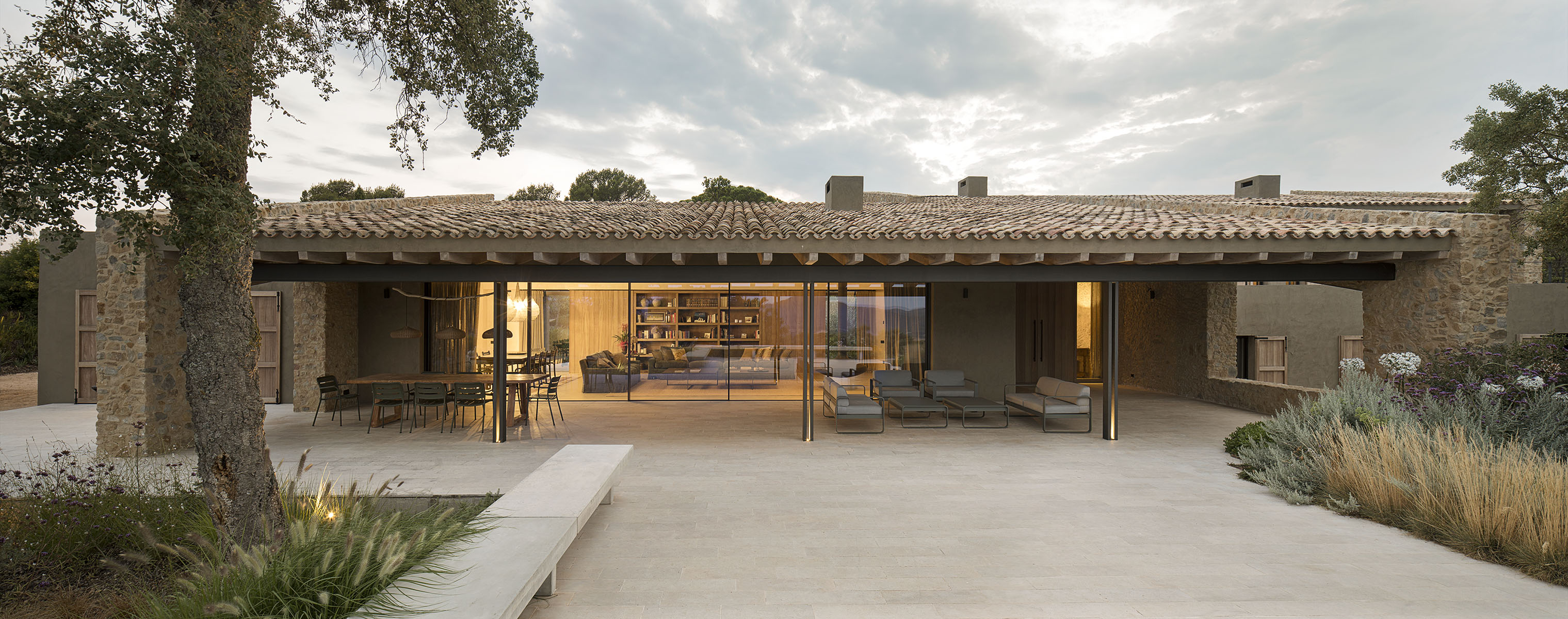 One of the volumes of the house contains the living room with a large window as the opening.
One of the volumes of the house contains the living room with a large window as the opening.
In some rooms, especially the living room, large windows are added to emphasize the harmonious relationship and dialogue between the house and the surrounding nature. To keep those windows from interfering with thermal circulation inside the home, GCA Architects added a roofed porch as an outdoor space as well as a barrier to hot weather. This terrace also creates additional functional space for the house with a look that is in harmony with the surrounding environment.
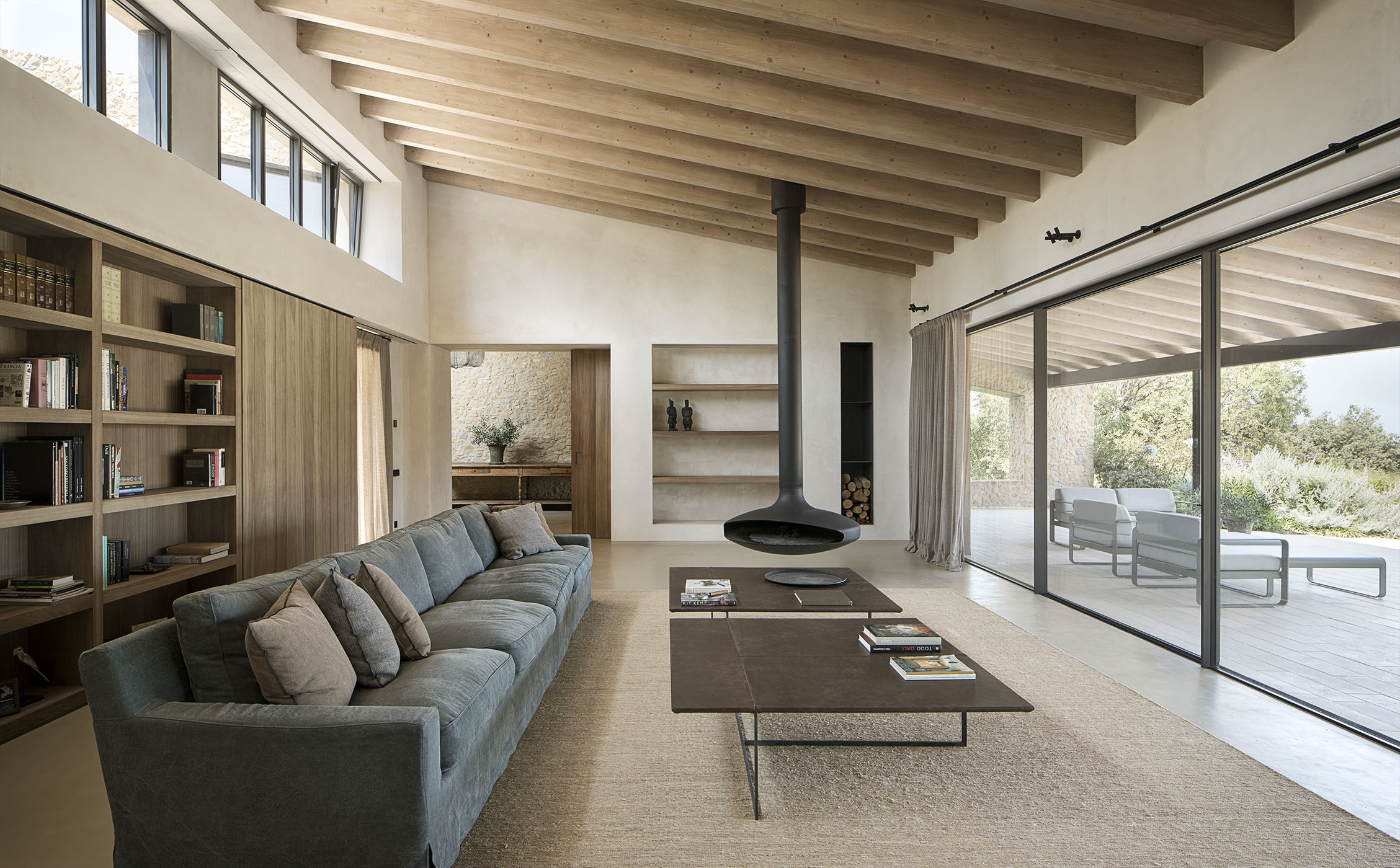 Living room interior.
Living room interior.
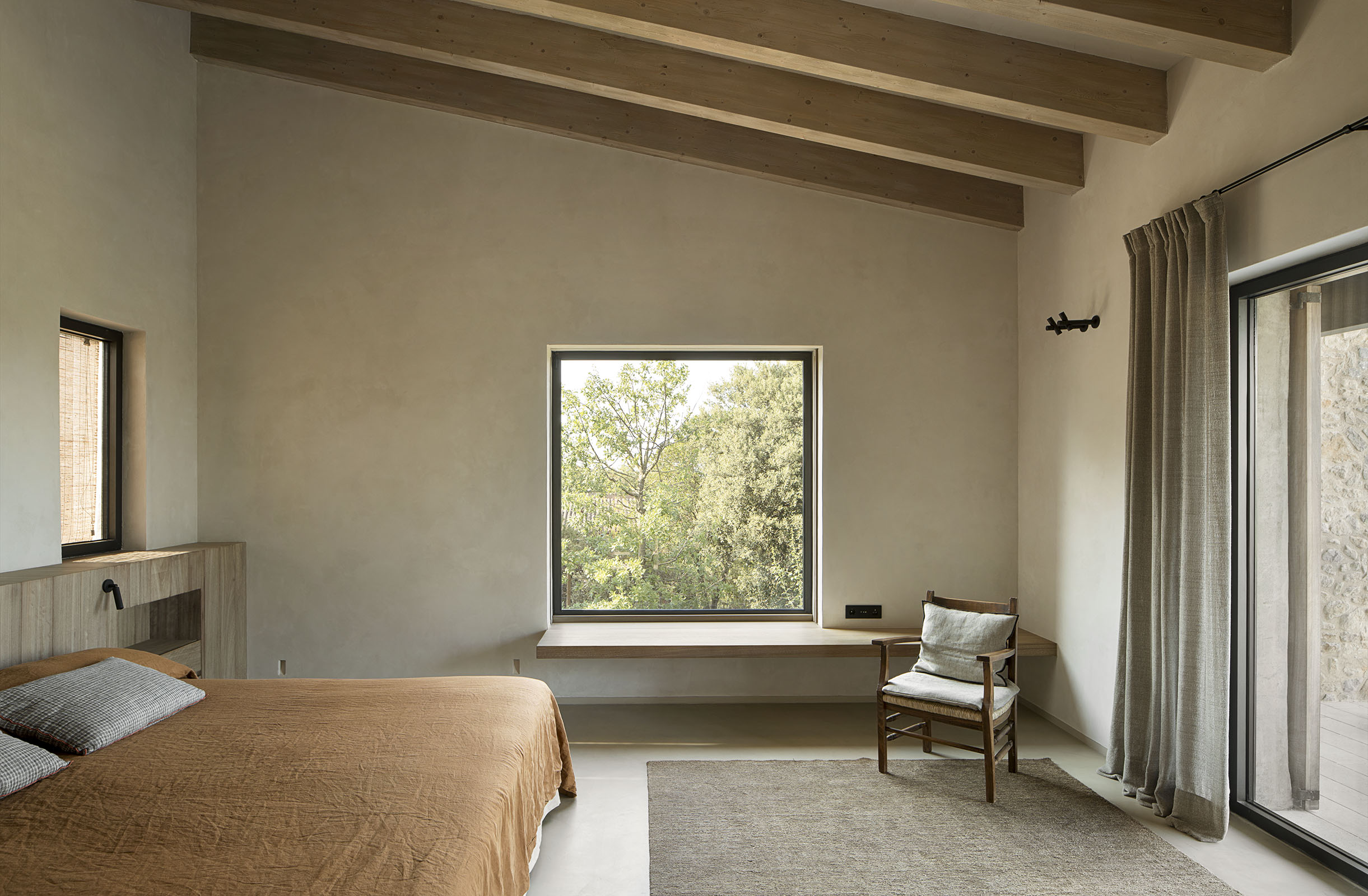 The interior of the bedroom is inside the other volume.
The interior of the bedroom is inside the other volume.
The integration of the house with the surrounding context can also be seen in the selection of building materials which shows the peculiarities of coastal areas. Materials such as natural stone, lime stucco, reclaimed Arabic tiles, and wood, were utilized by GCA Architects to build this house. The sloping and wide roof of the house is built with reclaimed Arabic tiles, thereby forming a strong unity of composition and character. Meanwhile, the combination of the texture of natural stone and lime stucco can be felt on the inner and outer walls of the house.
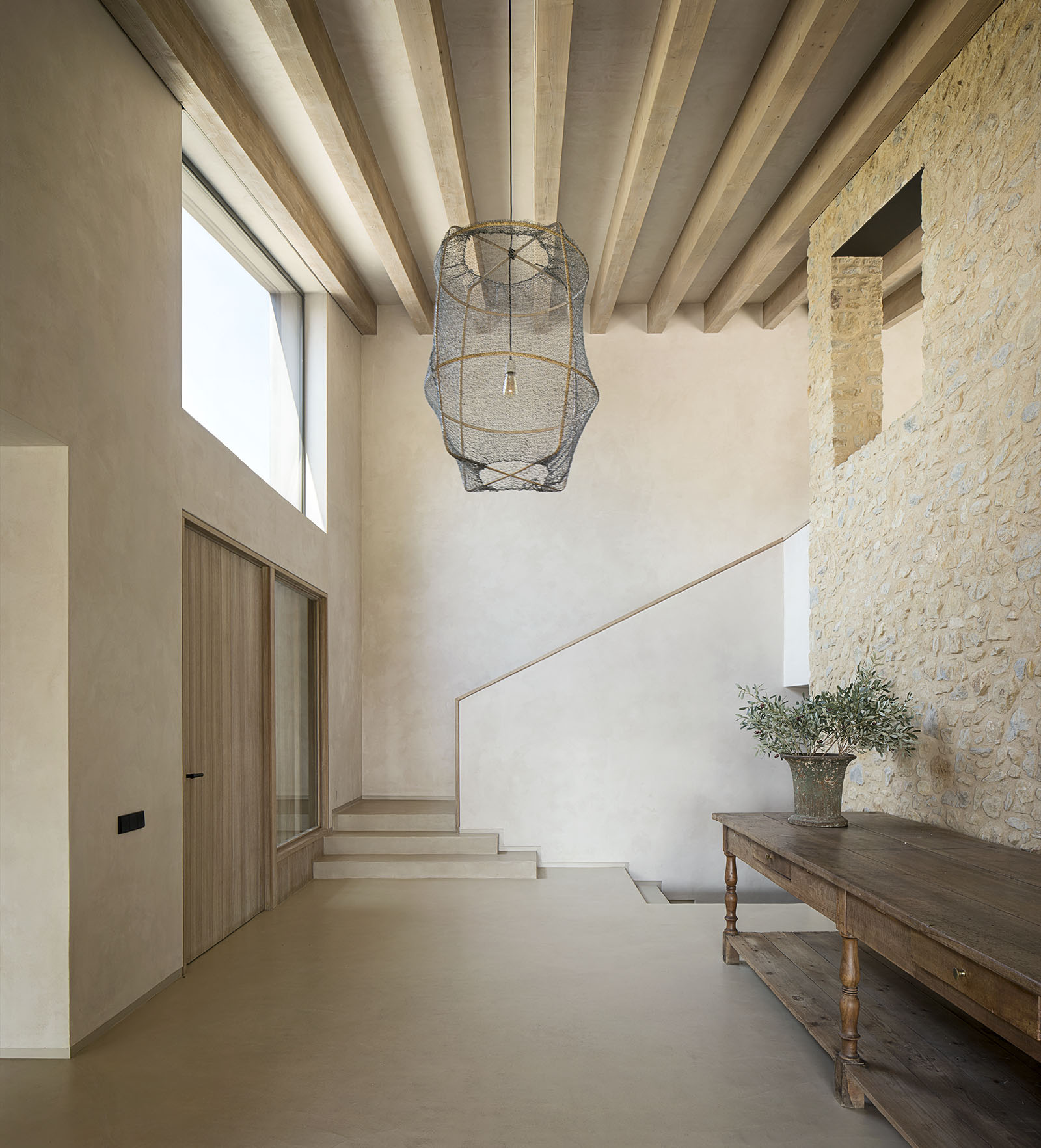 The half-level ladder connects the two volumes.
The half-level ladder connects the two volumes.
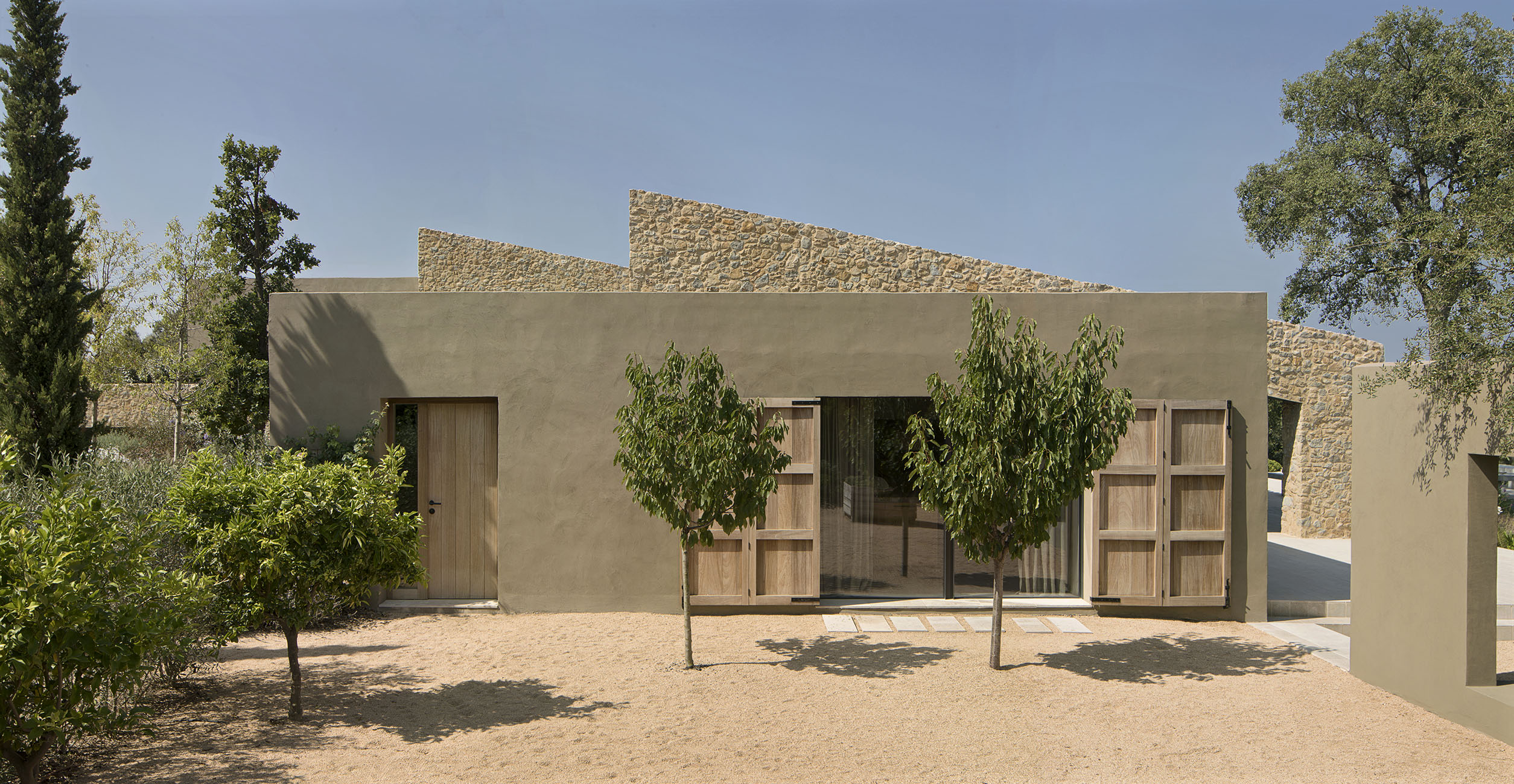 The exterior walls of the house feature a blend of natural stone material and lime stucco.
The exterior walls of the house feature a blend of natural stone material and lime stucco.
Overall, the house designed by GCA Architects has succeeded in showing good adaptation efforts to its environment. By not forcing itself to look different, this house has become part of Costa Brava.
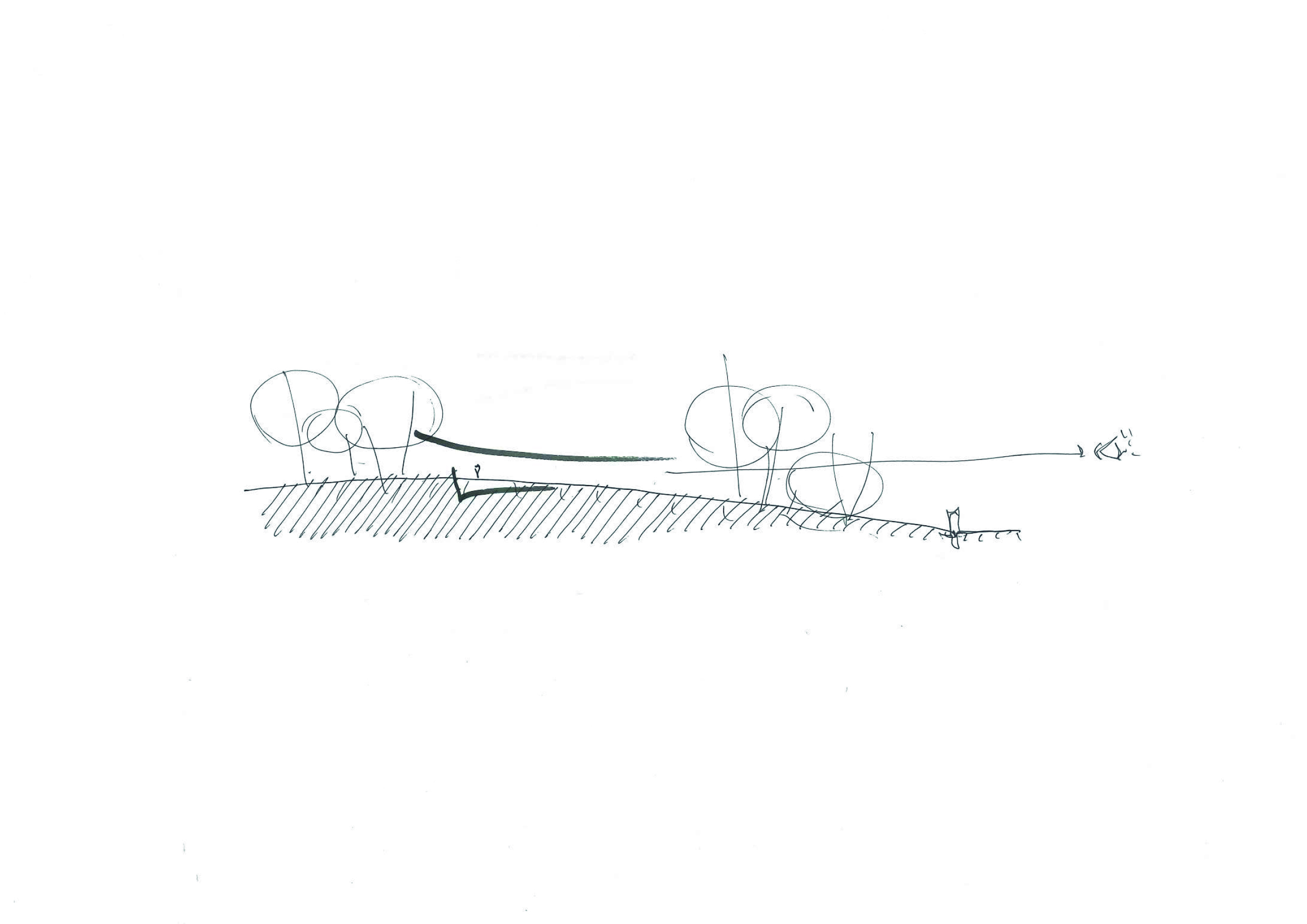 Design concept.
Design concept.
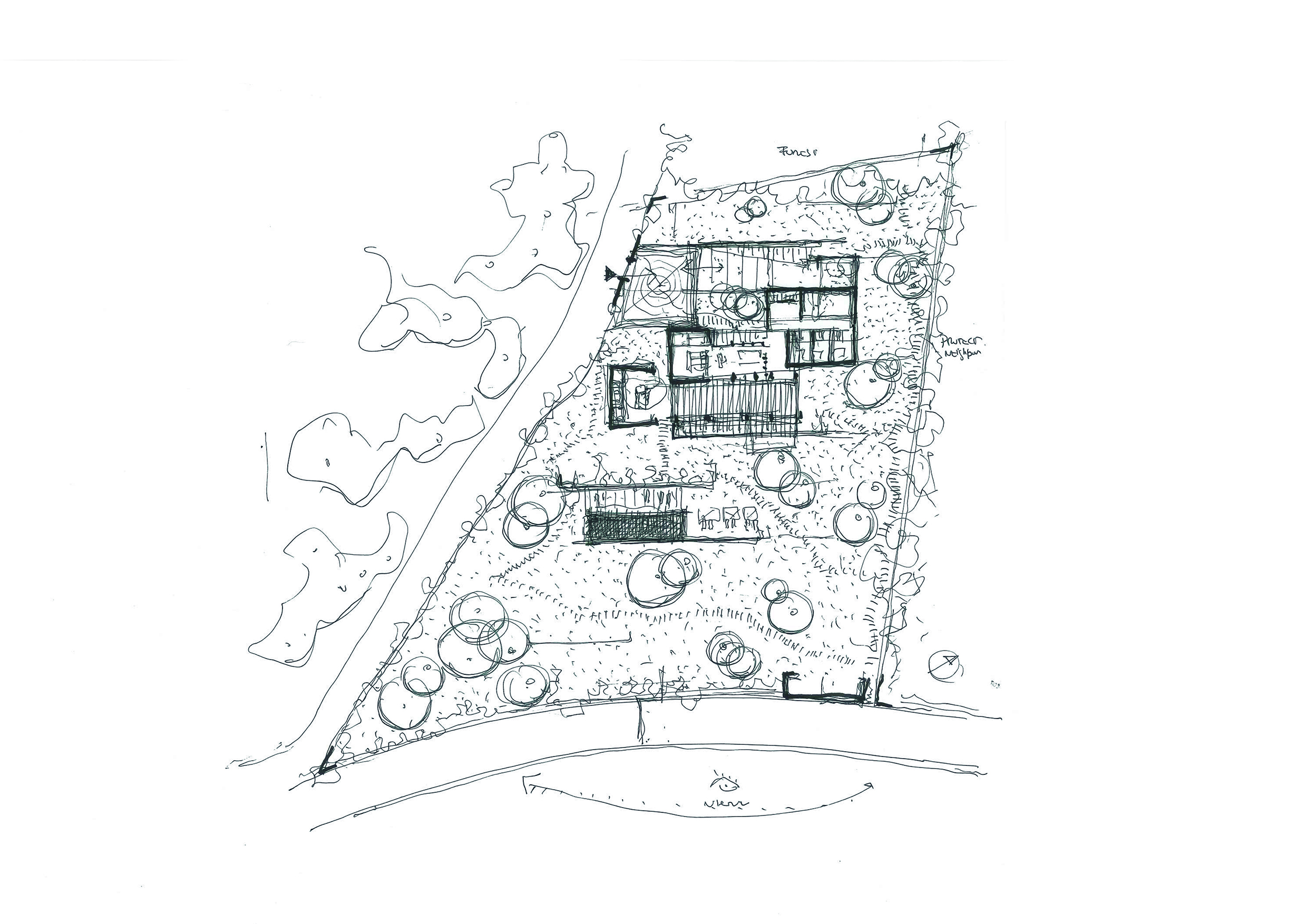 Ground floor plan.
Ground floor plan.

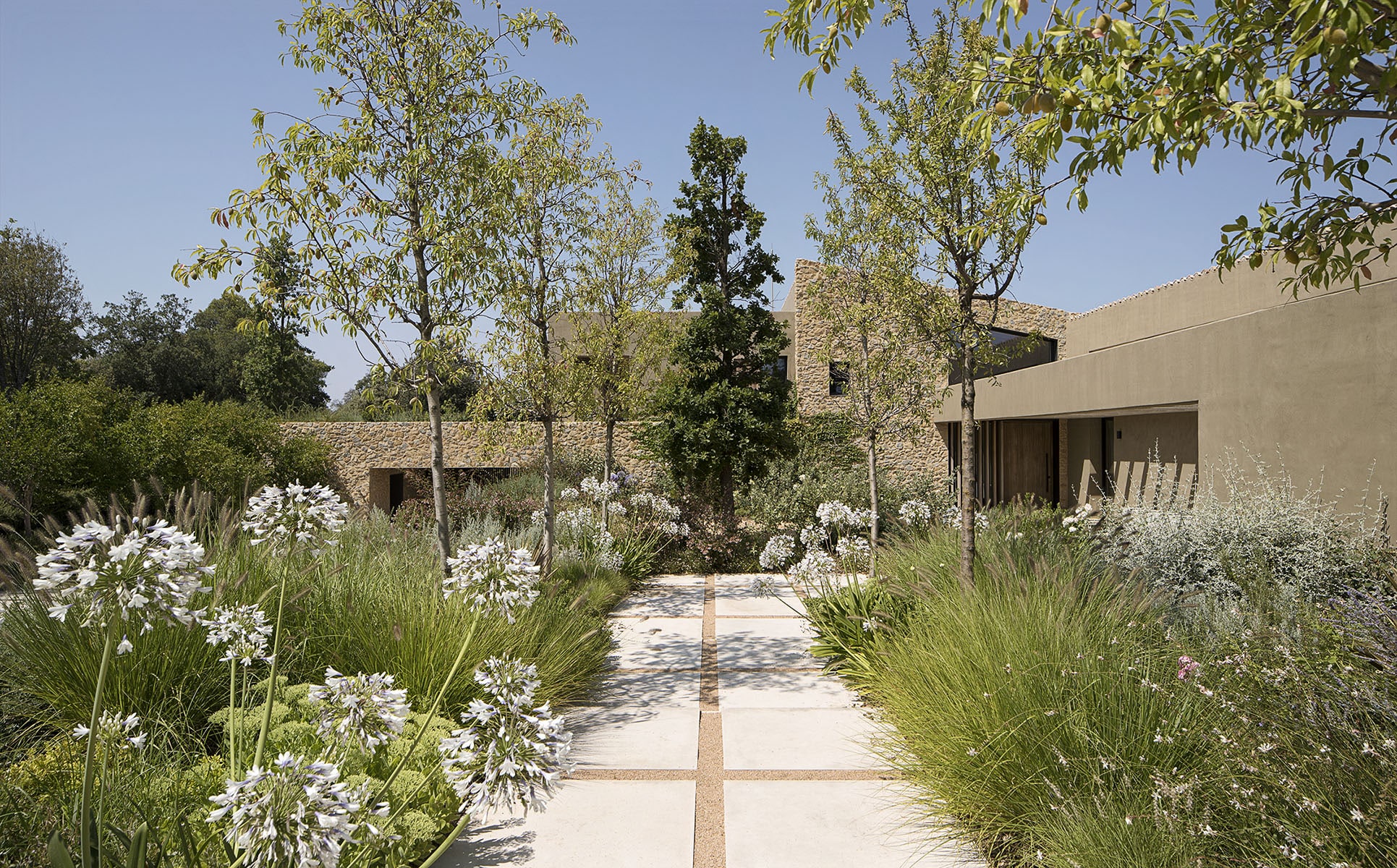



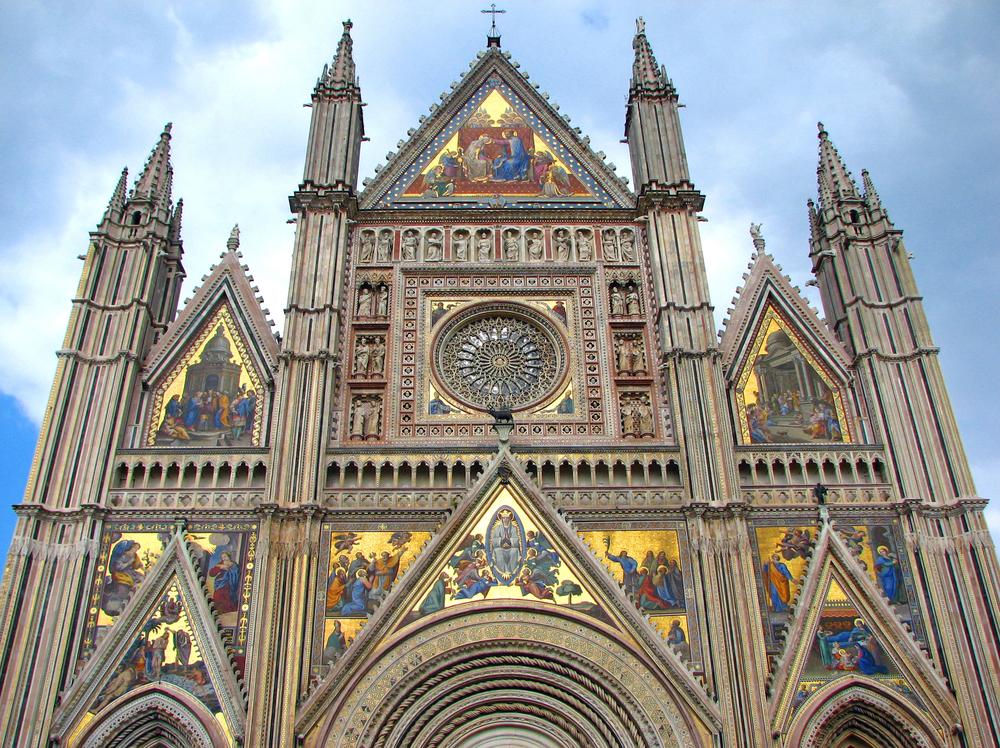


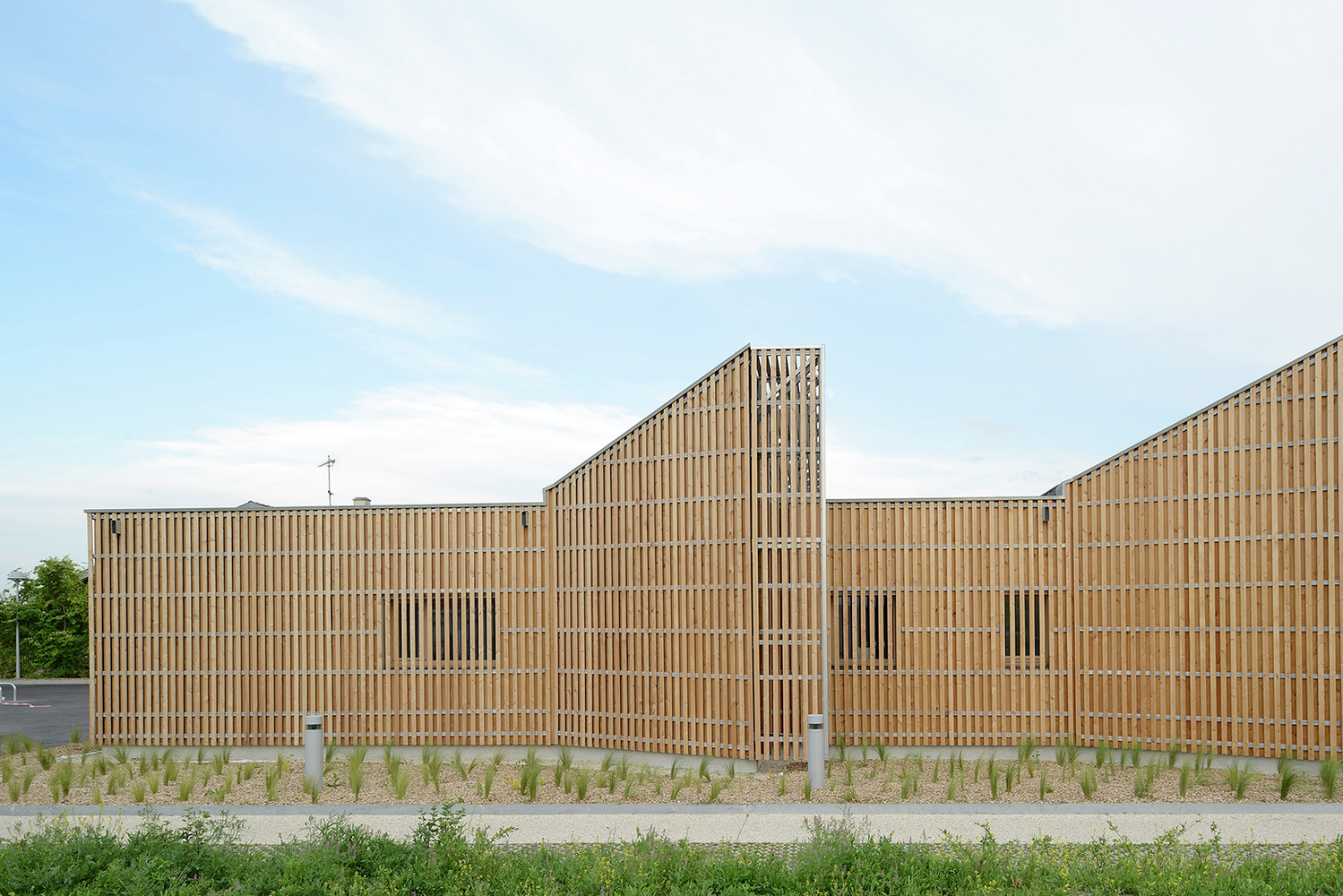

Authentication required
You must log in to post a comment.
Log in