Abodu Homes: the First Koto Design’s Prefabrication Cabin
Koto Design teamed up with Abodu—a backyard developer to build their first prefabricated house located in the United States. This cabin was designed with the concept of combining the simplicity of Scandinavian style with a little bit of Californian twist. Combined with these designs, this prefabricated cabin has a unique yet impressive appearance.
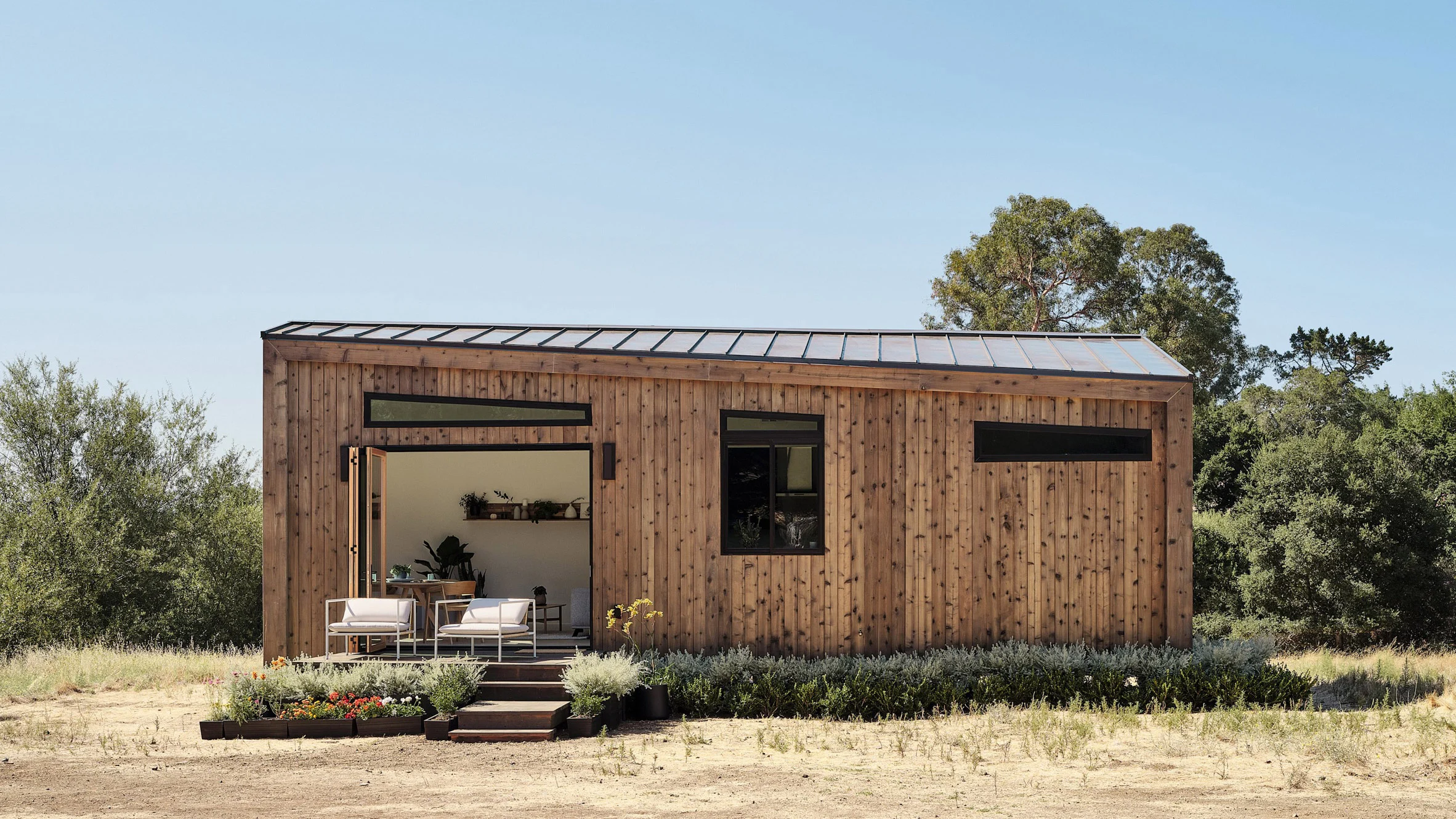 Prefabricated house - a backyard development
Prefabricated house - a backyard development
“We have worked closely with Abodu to combine our award-winning design with coastal California influences to develop a beautiful and functional backyard home,” said Johnathon Little - Founding partner at Koto.
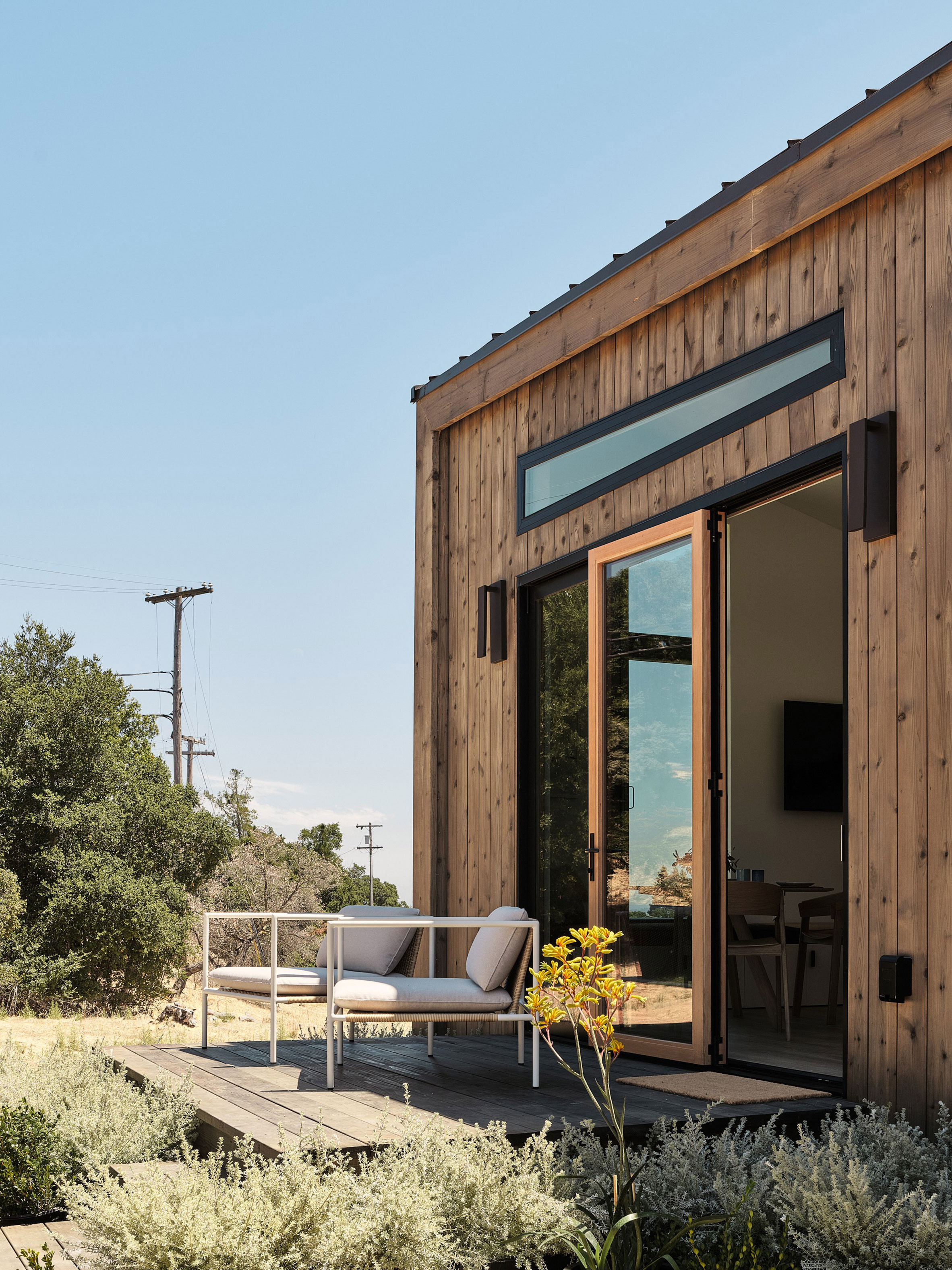 The prefabricated house was covered with weathered wooden boards
The prefabricated house was covered with weathered wooden boards
The original purpose of the Abodu’s modular cabin was designed as an extension of the house to accommodate guests. Thus, the team designed this cabin with the comfort and needs of the owner and guests in mind. The vision of “providing maximum comfortable space in minimum area” is offered through a comfortable and well-lit cabin interior. As an addition to the main house, this cabin is built in the backyard of the main house and promises an experience as it can extend the guests' lives in a few weeks. This is due to the maximum comfort it offers, and its location in the great outdoors.
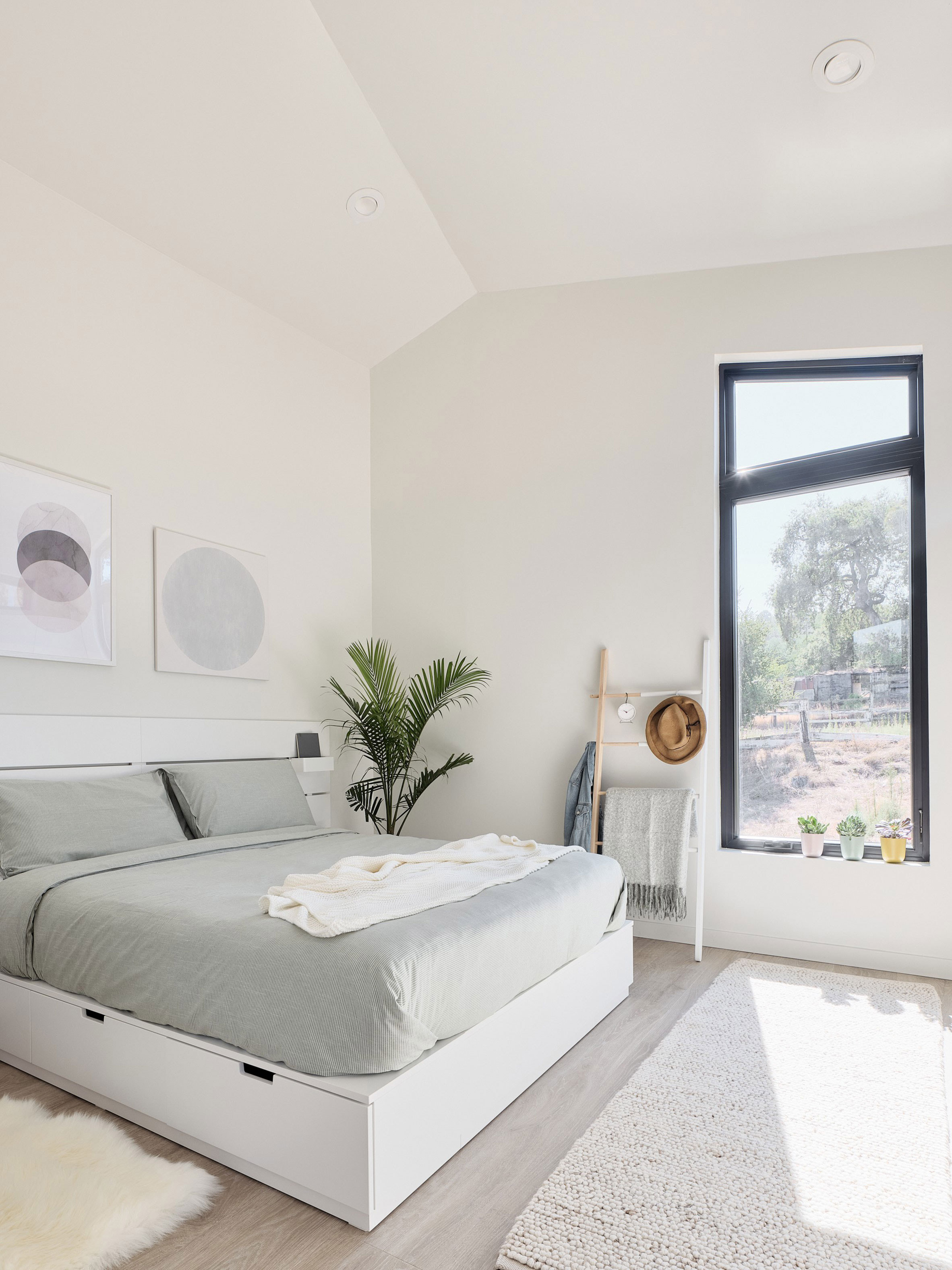 As an additional facility of the main house to accommodate the guests
As an additional facility of the main house to accommodate the guests
Measuring just 4.26m wide, the cabin of the Koto Design x Abodu model consists of a simple structure sheathed with weathered wood planks and topped with sheet metal, and a gabled roof. The compact layout is suitable for one bedroom and bathroom, an open living and dining area, and a kitchen.
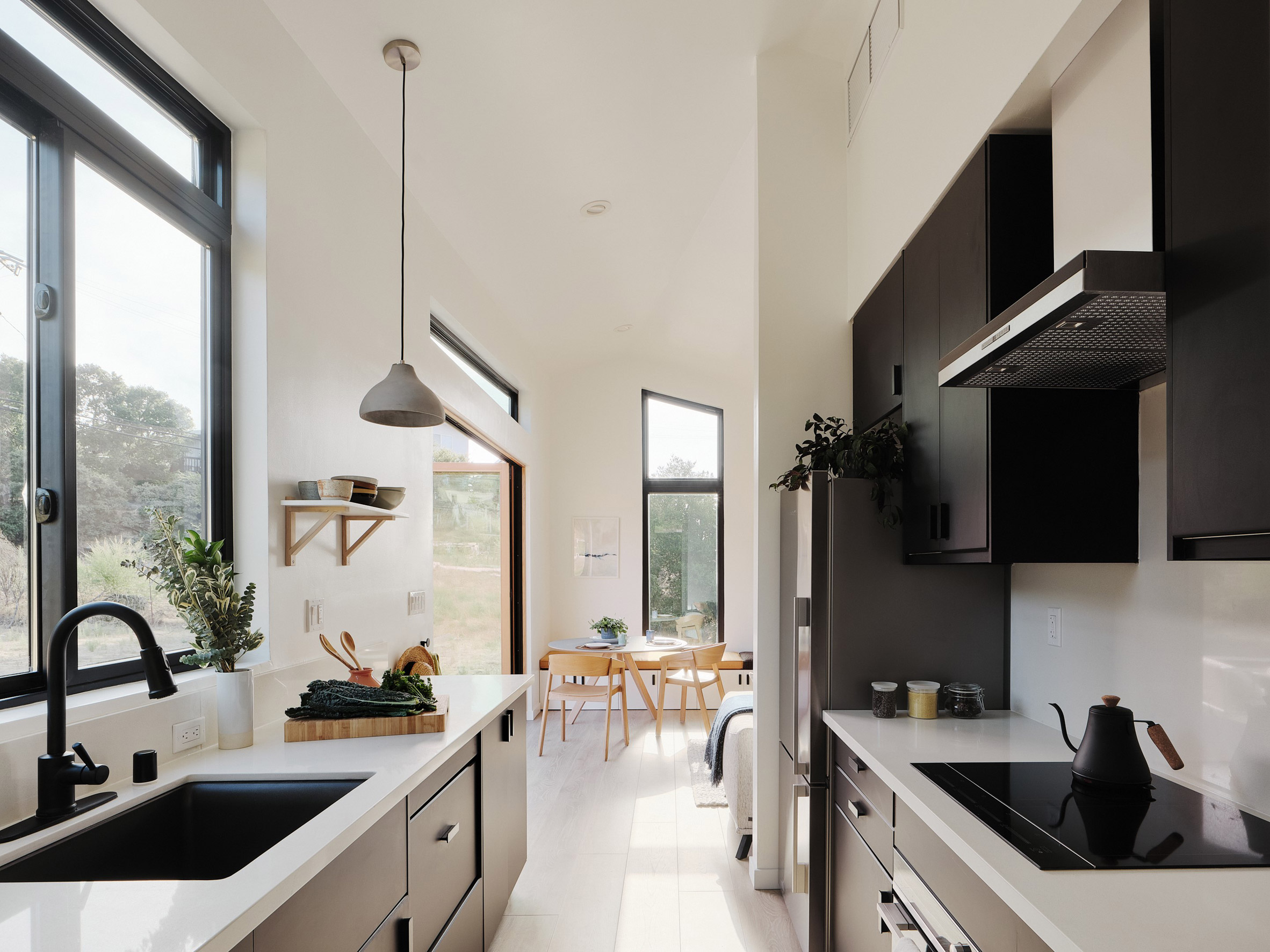 Equipped with large glass that strengthens and unites with the surrounding nature
Equipped with large glass that strengthens and unites with the surrounding nature
Shaped like a rectangular block, this cabin is equipped with large glass that strengthens and unites with the natural surroundings, while blurring the boundaries between indoors and outdoors. Although this cabin is an extension of the living room and its limited area, the structure of this prefab cabin consists of spaces that prioritize openness for air and natural light to enter. The openings and spaces are designed in such a way as to maintain privacy and comfort for the occupants.
On the inside, units include 46m2 of living space. Some space-saving elements are included that allow occupants to make the most of tight spaces. Storage is available under the bed, for example, as well as on the built-in bench along with one of the living room walls.
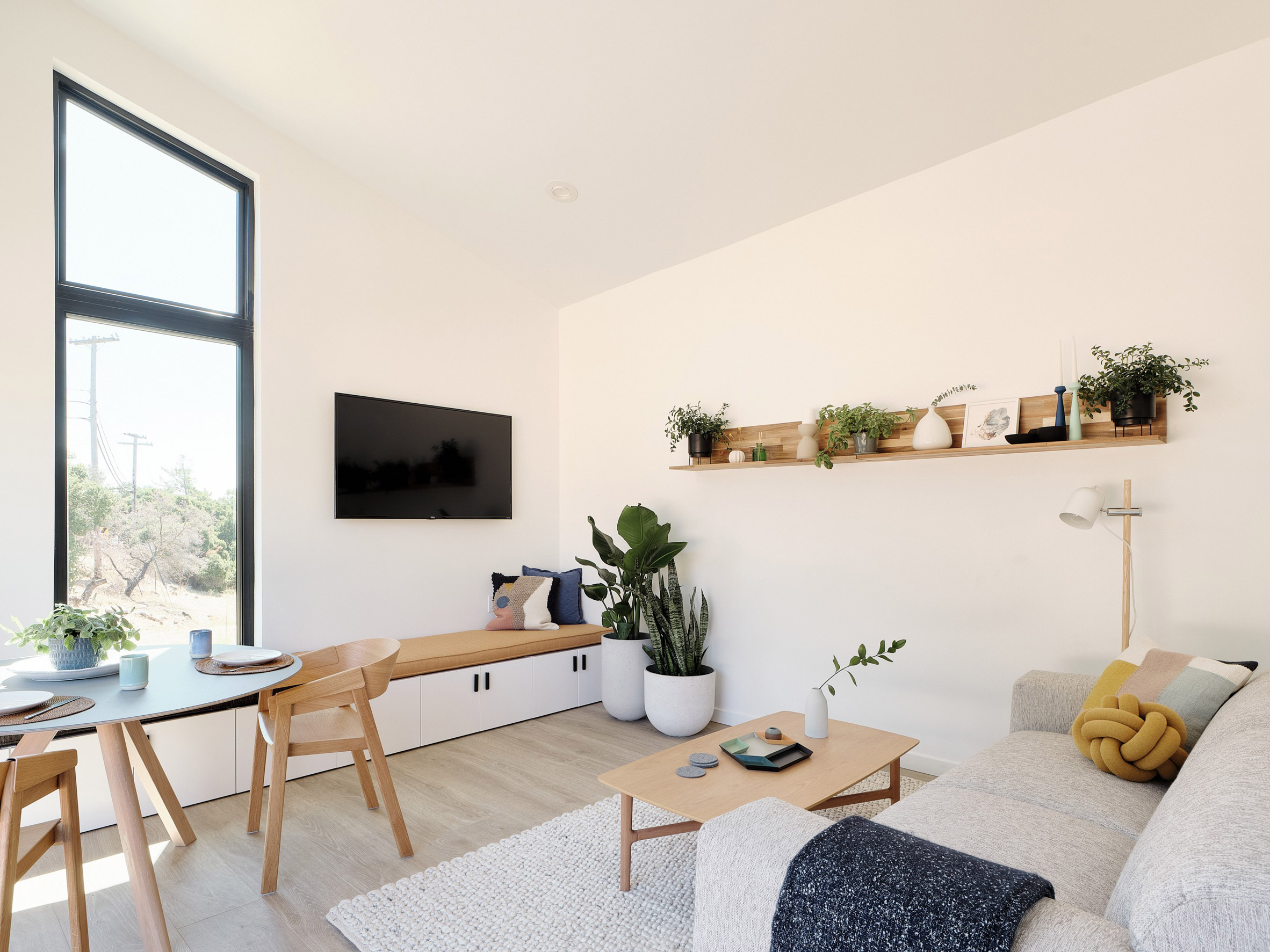 A built-in bench in the living room to save storage space
A built-in bench in the living room to save storage space
With the design and chosen materials, this prefab cabin reflects a minimal place that prioritizes occupant comfort. In addition, the team also realized modern designs of the highest quality which can be seen from the full-sized equipment in every room, the design of a narrow room to make it look spacious and inviting, and the application of several things to the result in an energy-efficient cabin, sustainable, and environmentally friendly.
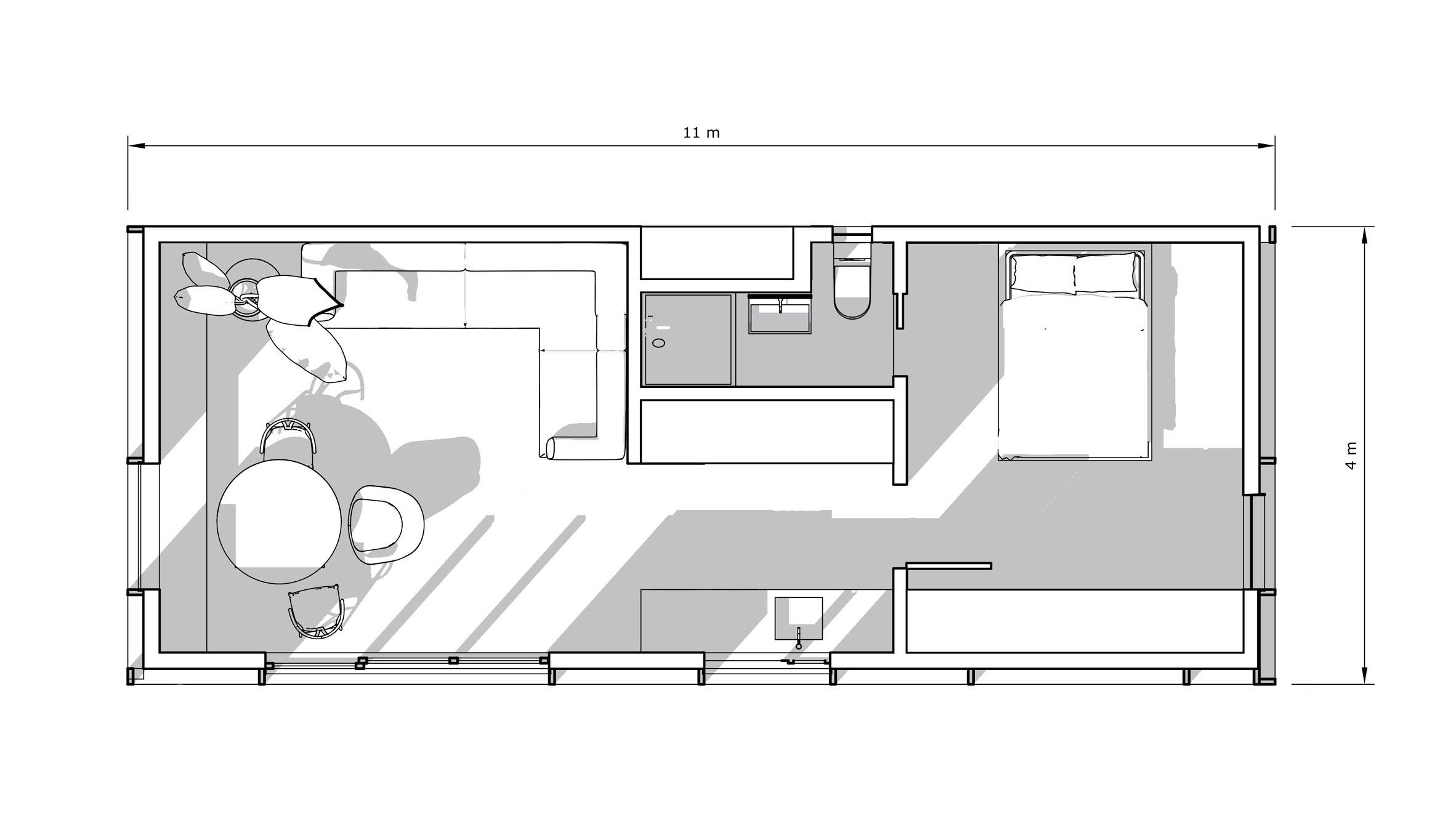
Prefabricated house plan

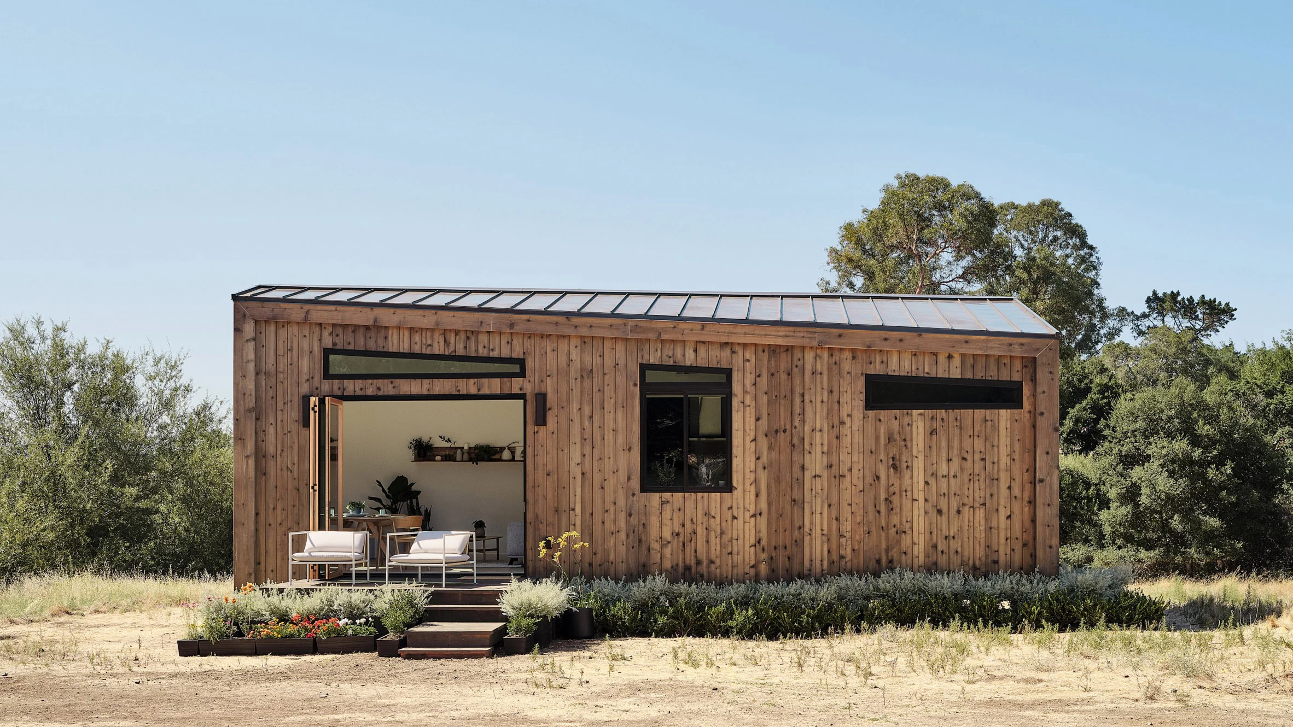


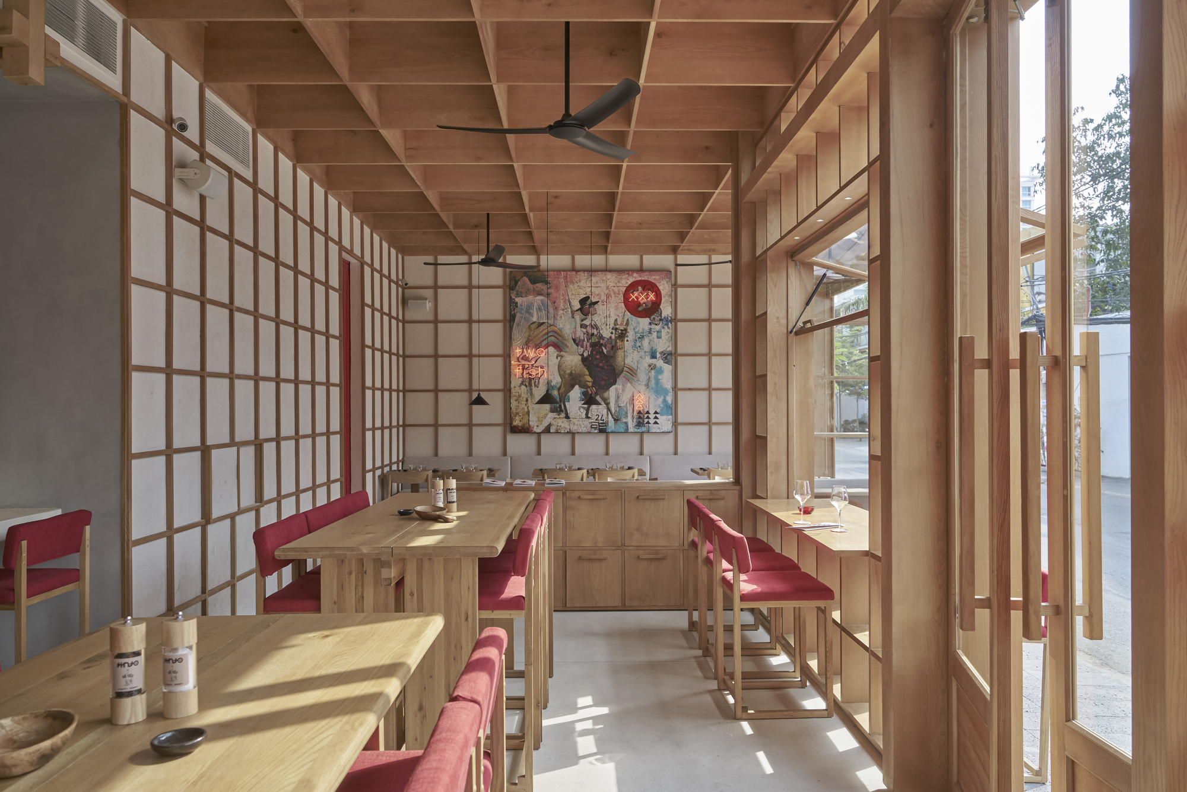

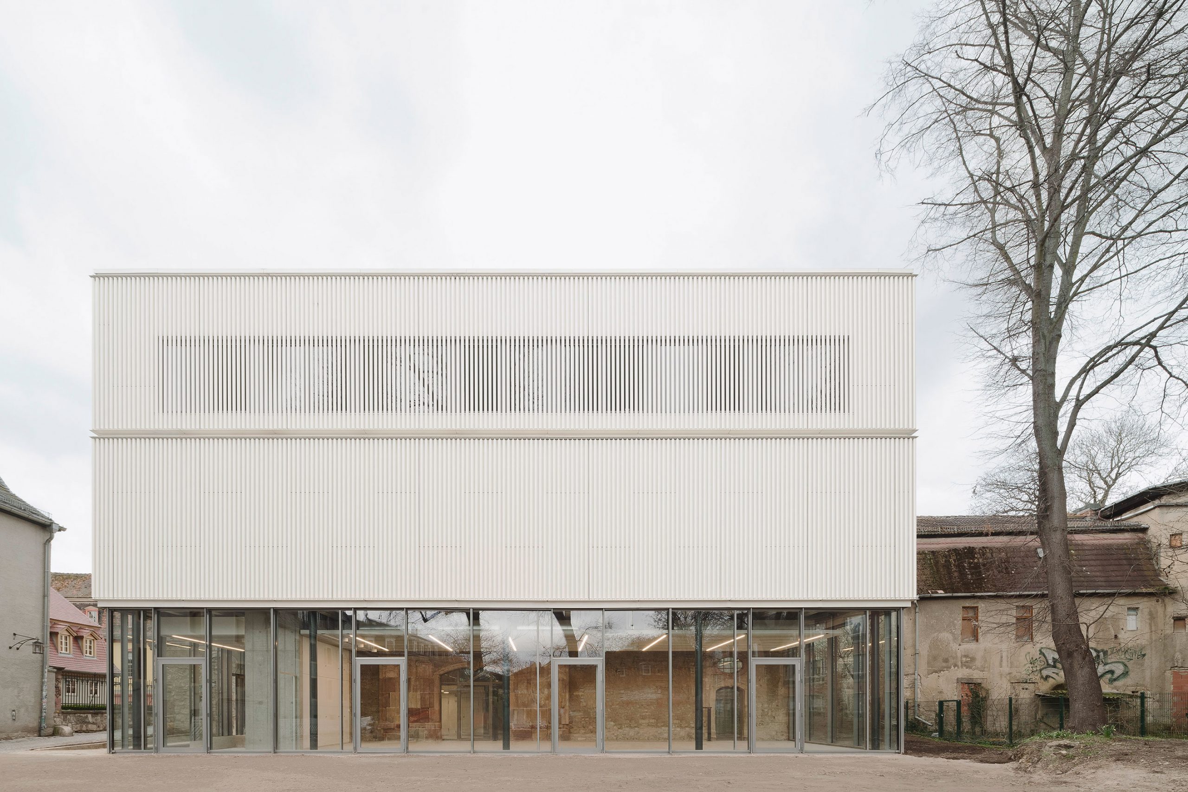
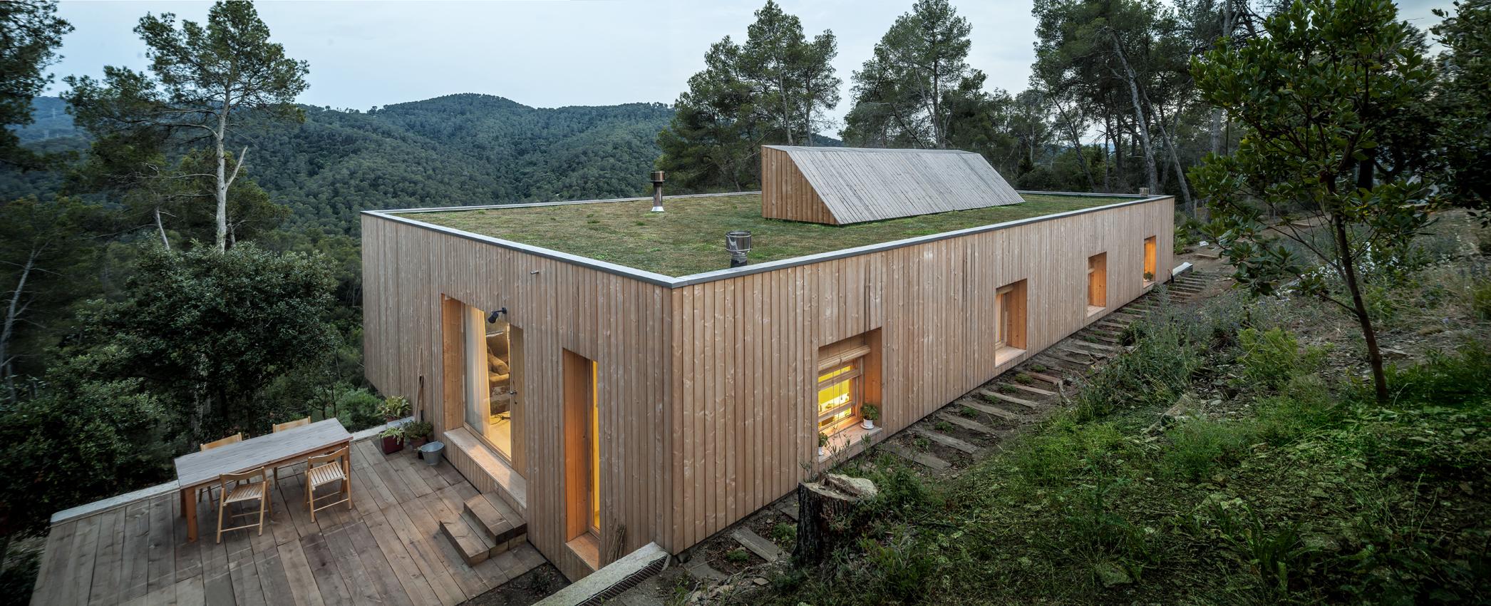


Authentication required
You must log in to post a comment.
Log in