A Tranquil Retreat Celebrating the Traditional Indonesian Architecture
Instead of adding a modern intervention to the lush site, Desa Hay embraces the Indonesian traditional architecture’s pride in its design, pampering foreign tourists with its beautiful charm.
 Desa Hay by Arkana Architects, Photo by Indra Wiras
Desa Hay by Arkana Architects, Photo by Indra Wiras
Located strategically on a lush site surrounded by a natural habitat in Canggu, Bali, this villa consists of six villas combining three distinctive traditional architectures from Bali, Sumatra, and Java. Passing through the stone paths, the visitors will be welcomed by a Balinese front gate that leads to the villa complex separately by the lush greenery.
 Desa Hay by Arkana Architects, Photo by Indra Wiras
Desa Hay by Arkana Architects, Photo by Indra Wiras
Each villa has a unique high roof with a flat canopy on both sides, made by combining Sumatran roofs with a touch of modernity. Inside, a spacious bedroom with a high bamboo ceiling offers a serene atmosphere facing toward the plunge pool. Glass walls envelop the villa, creating a fluid connection with the surrounding greenery. The bedroom is adorned with a beautiful door featuring a floral motif that leads to the earthy bathroom, which is filled with stone and wood to create a close-to-nature atmosphere.
 A spacious bedroom with a high bamboo ceiling offers a serene atmosphere, Photo by Indra Wiras
A spacious bedroom with a high bamboo ceiling offers a serene atmosphere, Photo by Indra Wiras
 Glass walls envelop the villa, creating a fluid connection with the surrounding greenery, Photo by Indra Wiras
Glass walls envelop the villa, creating a fluid connection with the surrounding greenery, Photo by Indra Wiras
 The bathroom is filled with stone and wood to create a close-to-nature atmosphere, Photo by Indra Wiras
The bathroom is filled with stone and wood to create a close-to-nature atmosphere, Photo by Indra Wiras
Another supporting building, the reception area which also serves as the dining area, is also designed using traditional elements such as the Joglo structure with four columns, adopting the Javanese traditional house. Bamboo and wood are the main materials used, with bamboo utilized as the ceiling material, and blackish wood as the main structure, while brownish wood is used for the furniture.
 The Joglo structure with four columns, adopting the Javanese traditional house, Photo by Indra Wiras
The Joglo structure with four columns, adopting the Javanese traditional house, Photo by Indra Wiras
 Desa Hay, Photo by Indra Wiras
Desa Hay, Photo by Indra Wiras
Adding a more traditional touch, each roof is designed in a shingle style, which blends perfectly with the whole traditional element. By combining three traditional architectural elements, Desa Hay resort offers an unexceptional experience in enjoying the beautiful traditional architecture in Indonesia and the lush surrounding greenery.
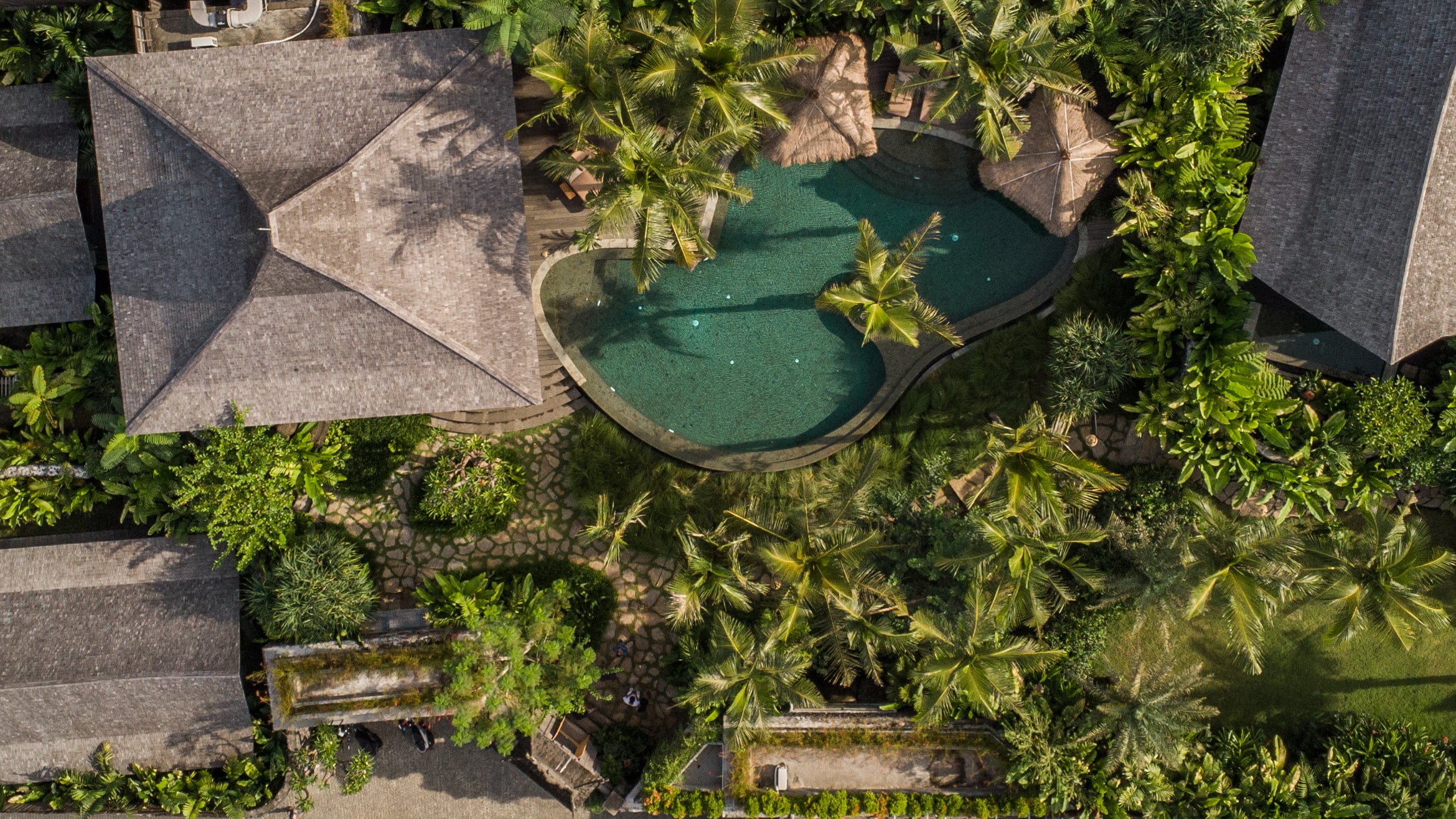 Desa Hay by Arkana Architects, Photo by Indra Wiras
Desa Hay by Arkana Architects, Photo by Indra Wiras
 Siteplan
Siteplan

Axonometry

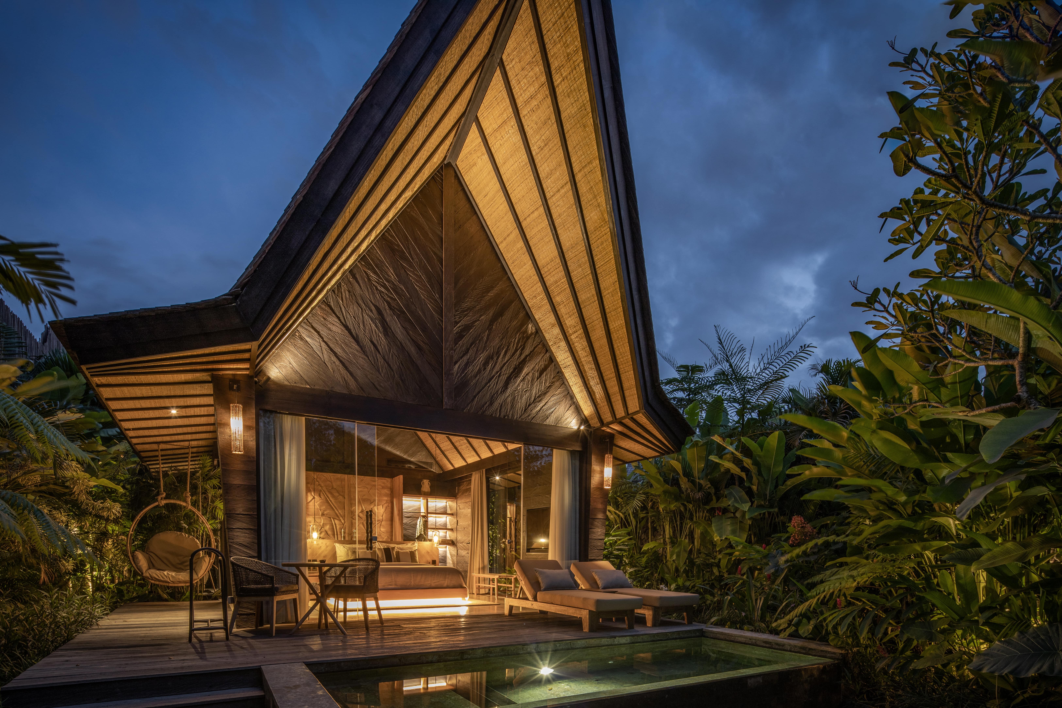


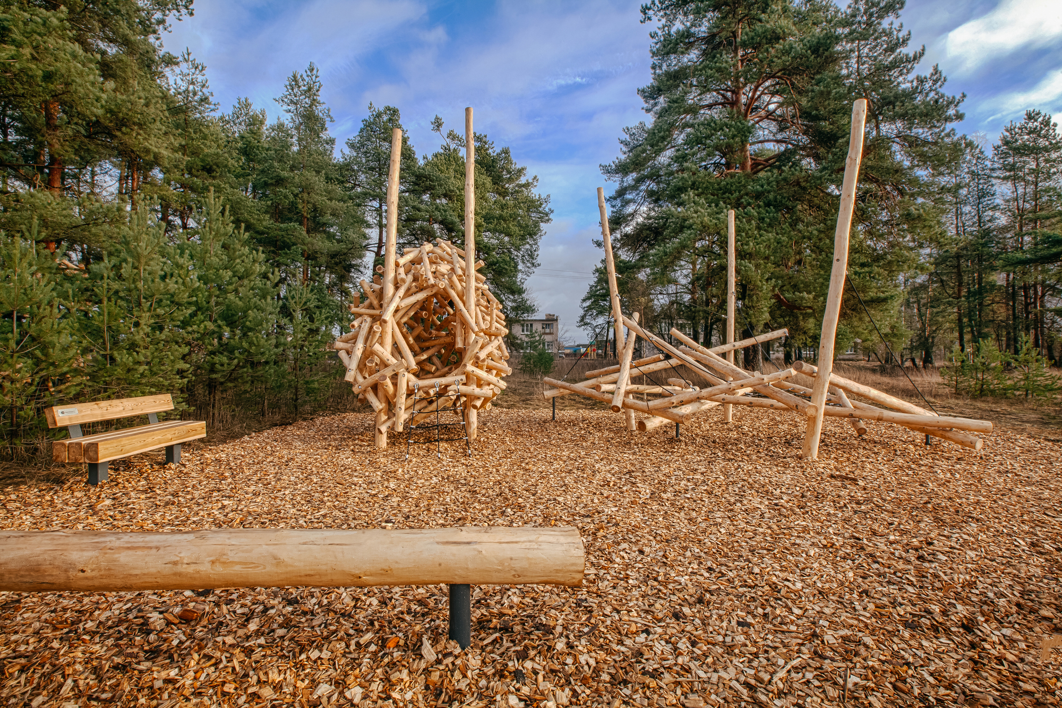
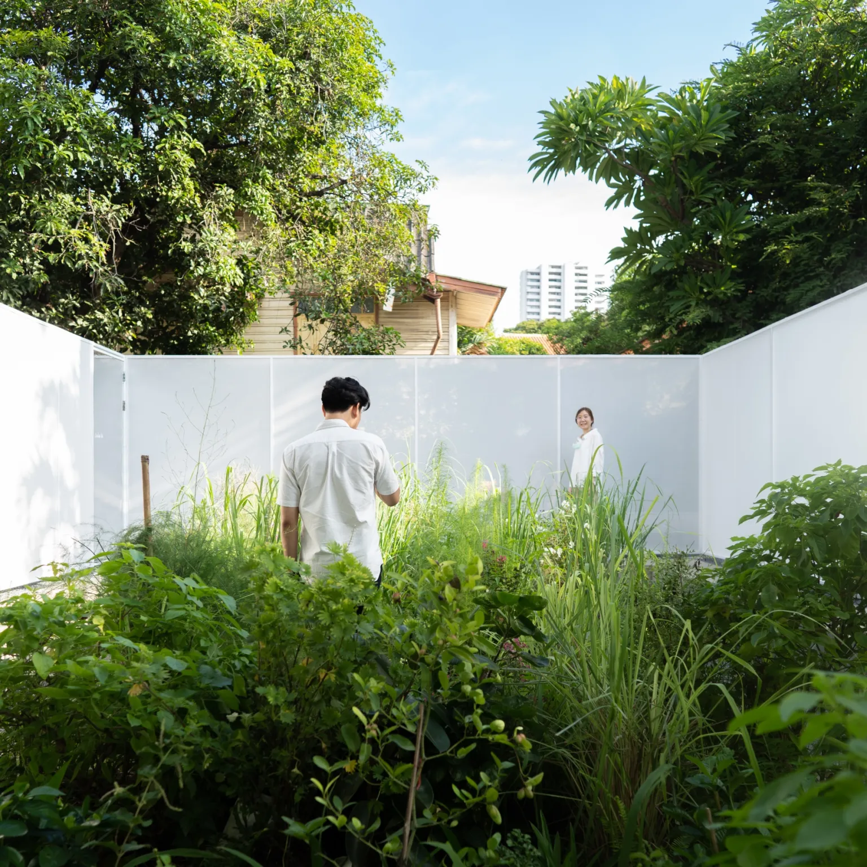


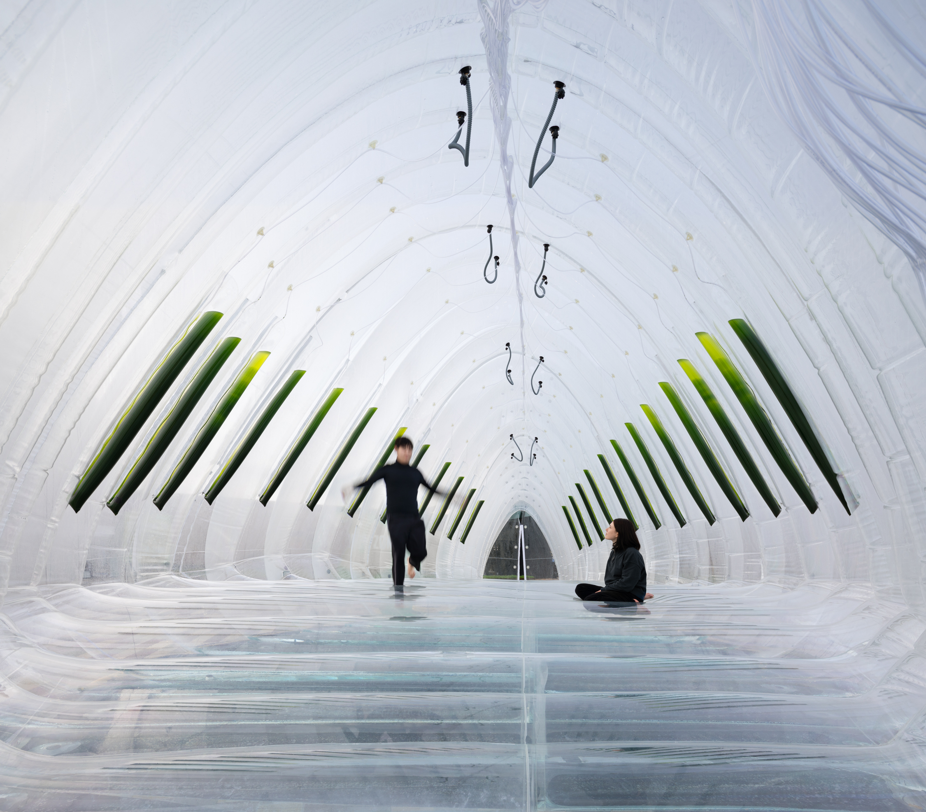
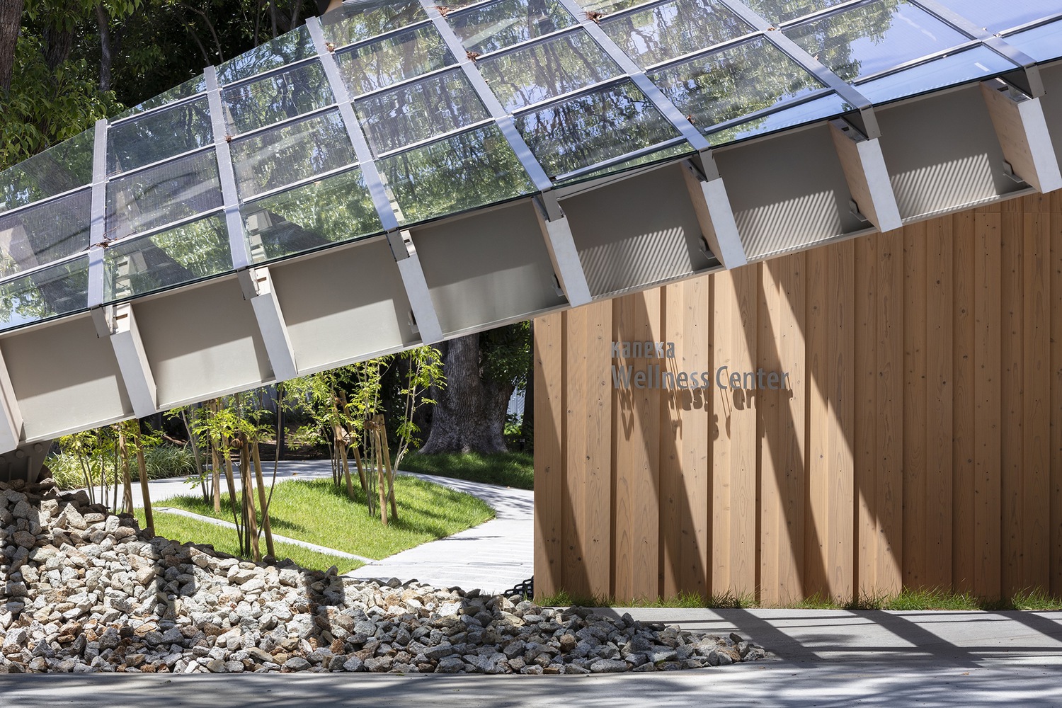
Authentication required
You must log in to post a comment.
Log in