A Blend of Textual and Sustainable in Slate House Design
The sustainable Slate House uses shapes, materials, and scales tailored to surrounding buildings designed by Austin Maynard Architects. This is done to communicate with the surrounding context, heritage, and rich building history in the area while proving that eco concepts can also be luxurious. Located in the Brighton area of Melbourne, Australia, Slate House is the first three-storey fossil fuel-free apartment with 14 dwellings. With a focus on aesthetics, contextuality, and sustainability. Slate House was designed with 'The Where' to recognize and appreciate the character of the long-established city by presenting a new building that stands quietly in harmony with the surroundings. In addition, with 'Downsizers' Slate House is also expected to be sensitive to its surroundings and set a precedent for other apartment buildings to live efficiently, high-performance, fossil fuel-free.
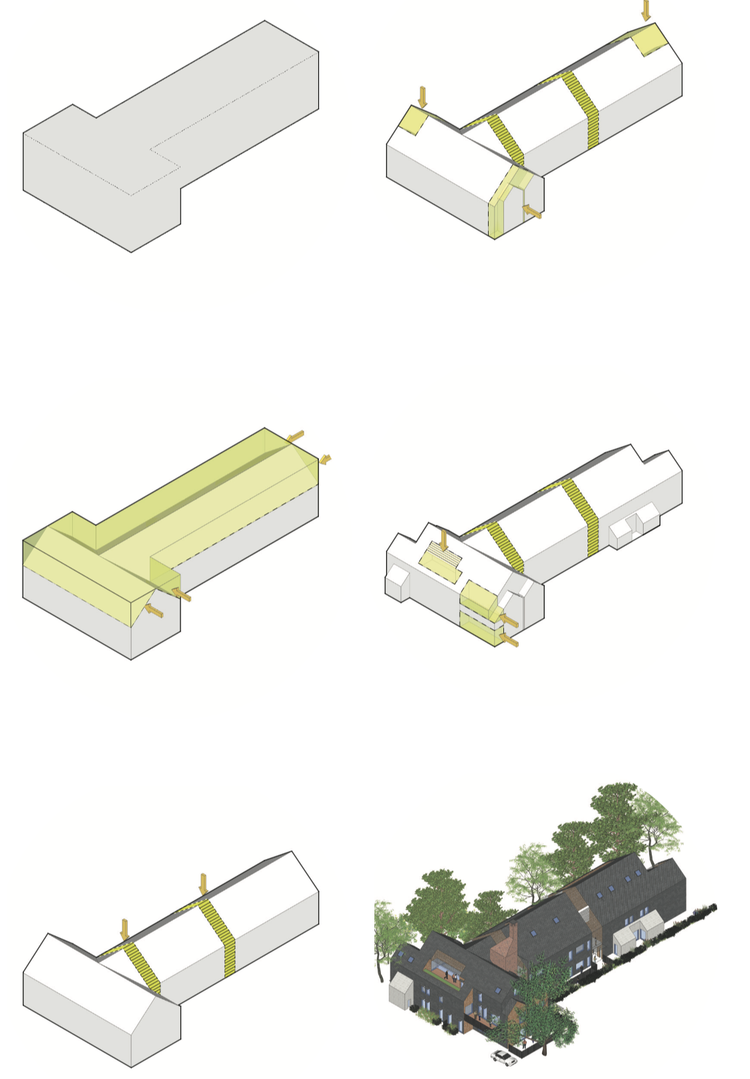
Concept Slate House, Source by Austin Maynard Architects

Concept Slate House, Source by Austin Maynard Architects
This apartment is designed to provide many decent, complex, and pleasant housing for its residents without removing the typical building structure in an area. In this context, Slate House in Brighton is designed contextually, with its own characteristics, such as large buildings with bright colors and light landscape variations. Furthermore, the shape of the Slate House is carefully inspired by the shape of the surrounding buildings with its characters. In addition to the shape of the building, contextual implementation is also carried out in the selection of building materials, slate, terracotta, brick, and white stone are used as the main material because it is commonly used also in surrounding buildings. This main material, combined with strong tiles, bricks, and wood, makes this apartment look simple, honest, and beautiful. In addition, also with natural materials that are free of coatings and chemicals less maintenance, and are durable, some materials use old building construction residues that are cleaned and reused in construction.

Front view Slate House, Photo by Tess Kelly
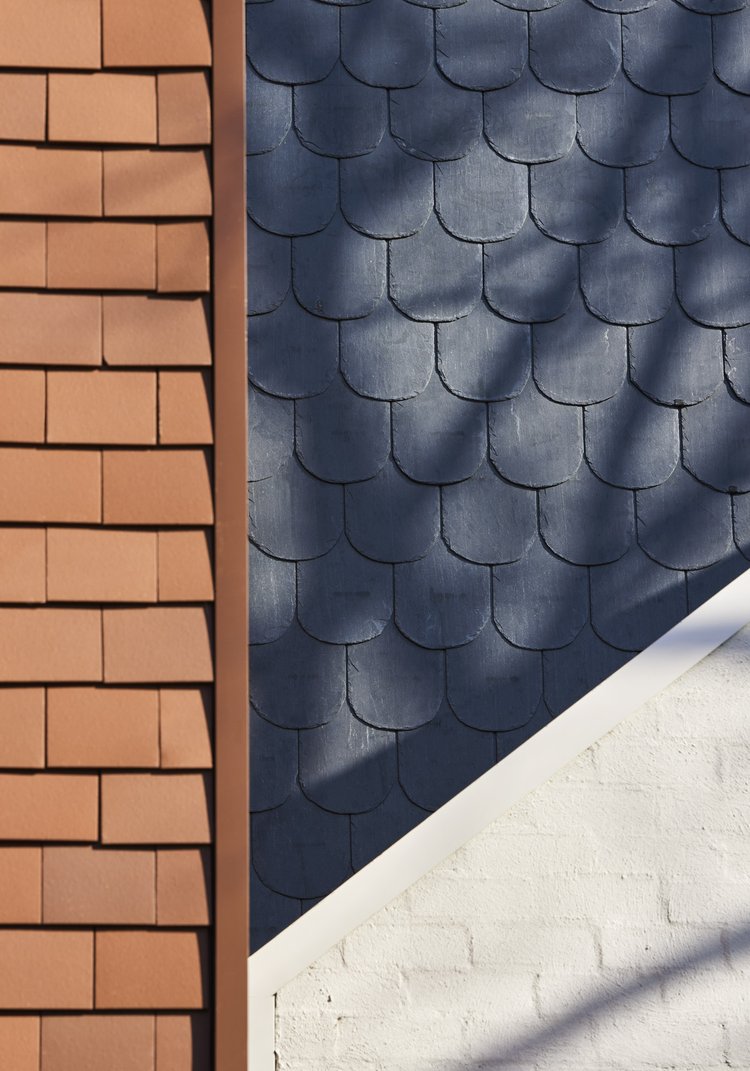
Material details Slate House, Photo by Tess Kelly
It also provides the advantage of dividing the building into three separate elements, ensuring greater efficiency and resulting in light-filled corridors with only three doors in each element. Each block is articulated with slate cladding that provides openness and is continued internally to make the corridor feel like an outdoor space. There is glass at both ends of this common area combined with slate tiles on the walls; this offers a sense of community without being too dense; there is space and individuality. The interior uses handmade furniture such as hand-cut tiles, rich colors, texture finishes, and sustainable natural materials combined with fluted Tasmanian oak cladding, fluted glass, and brass handles. High-quality materials such as brick, concrete, aluminum-framed windows, metal roofs, and slate tiles are chosen to build durable homes and reduce ongoing maintenance. The spatial arrangement is also oriented to the north. This is utilized to arrange numerous openings and allow the winter sun to heat the internal space passively. All windows use recycled glass coated with a low-E coating.

Corridor view Slate House, Photo by Tess Kelly
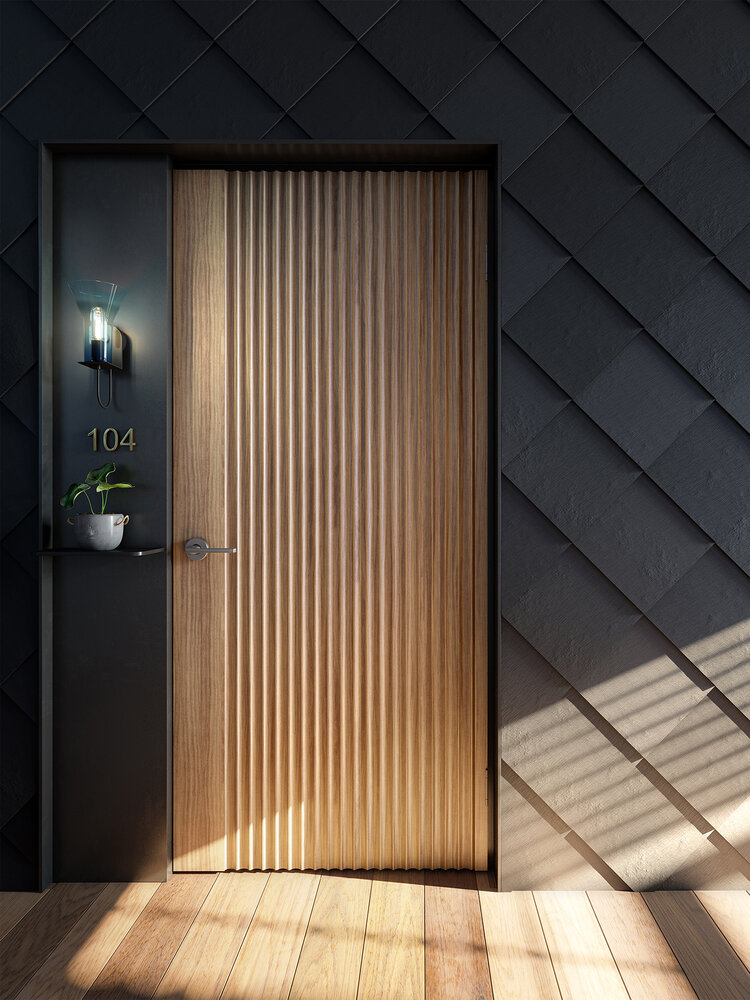
Main door Slate House, Photo by Tess Kelly
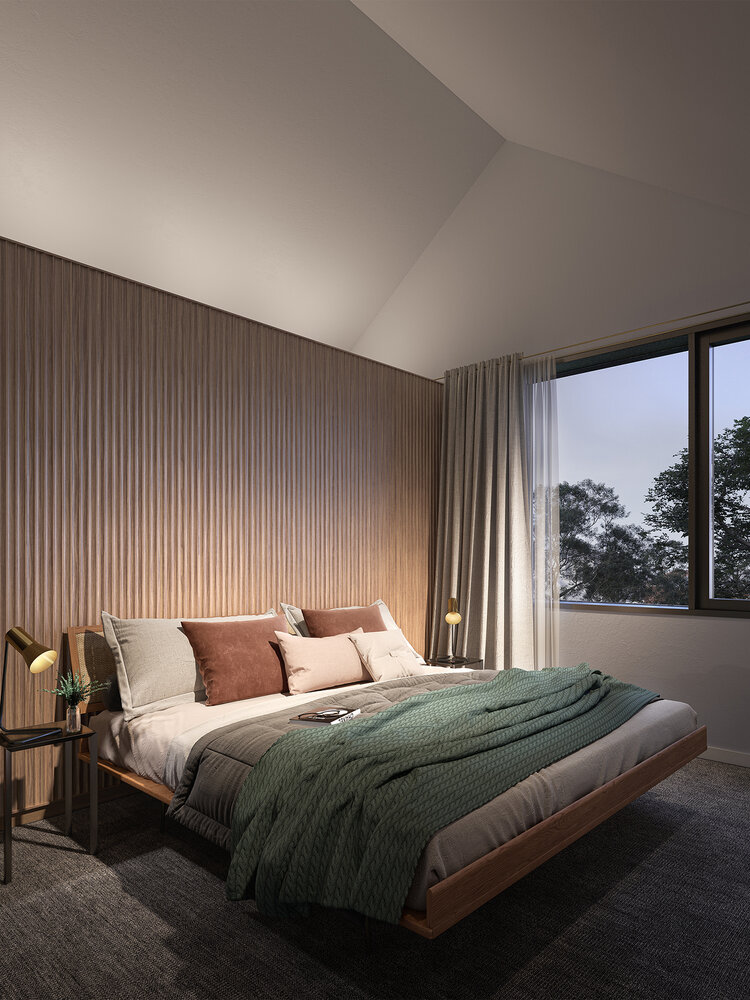
Interior bedroom Slate House, Photo by Tess Kelly
In supporting sustainability, Slate House is designed to maximize the potential of nature in terms of natural lighting and air. And only add energy-saving supporting tools such as LED lights and ceiling fans. In addition, this apartment is also equipped with a solar cell system as the main electricity supply. Finally, this apartment also uses a zero run-off system where rainwater from all areas flows into tanks under the basement for flushing toilets and garden irrigation throughout the building.

Interior kitchen Slate House, Photo by Tess Kelly
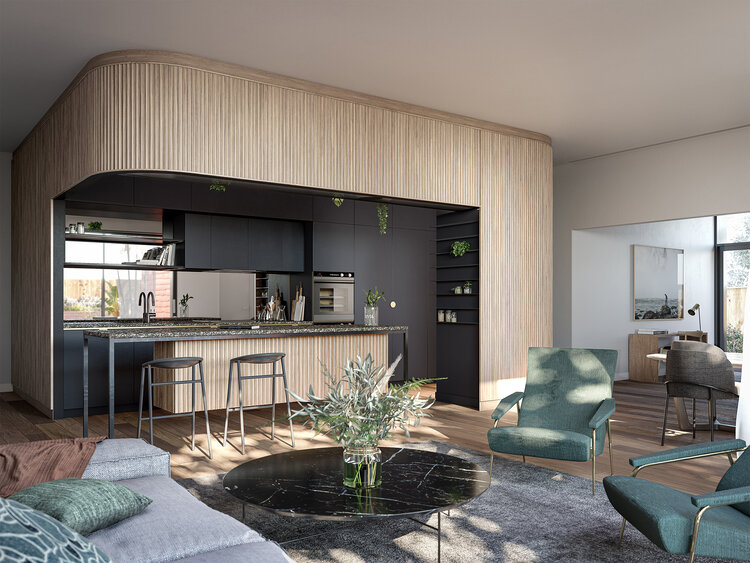
Interior living room Slate House, Photo by Tess Kelly




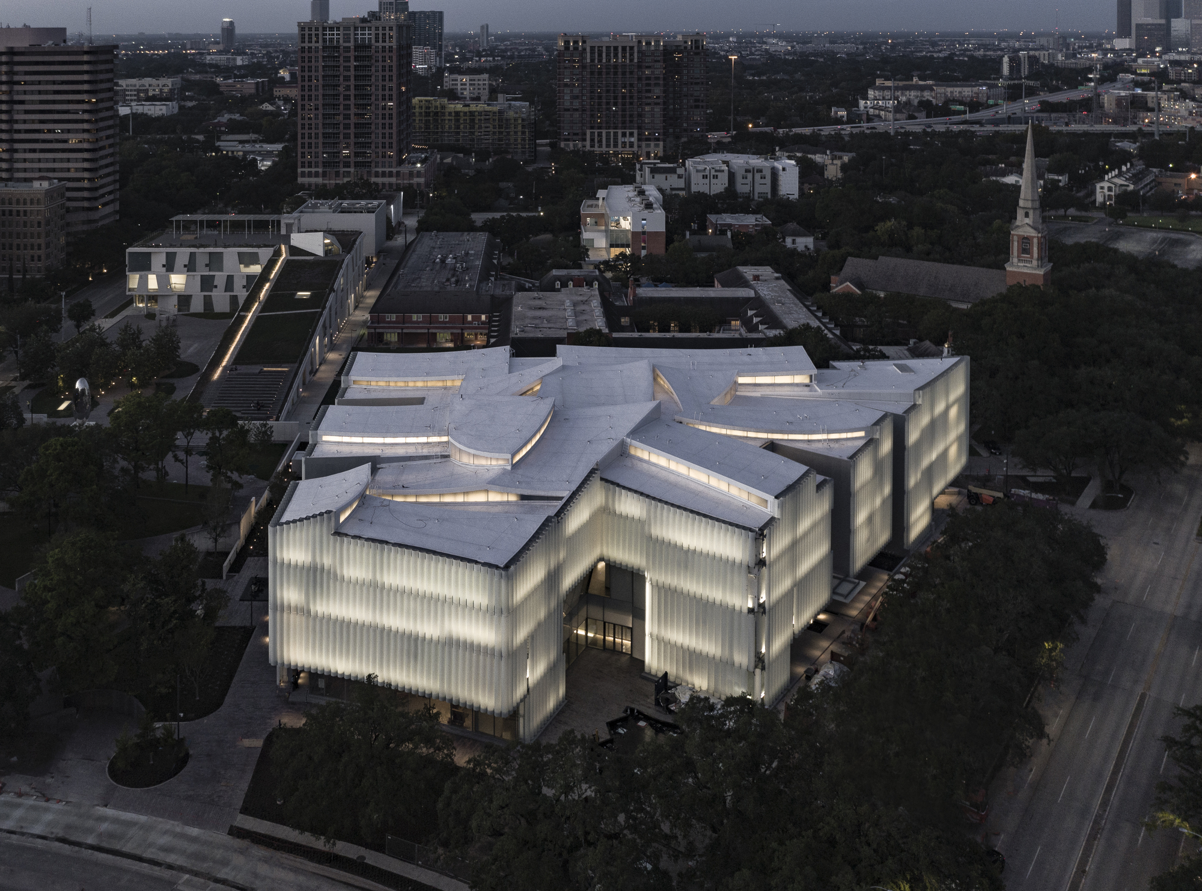
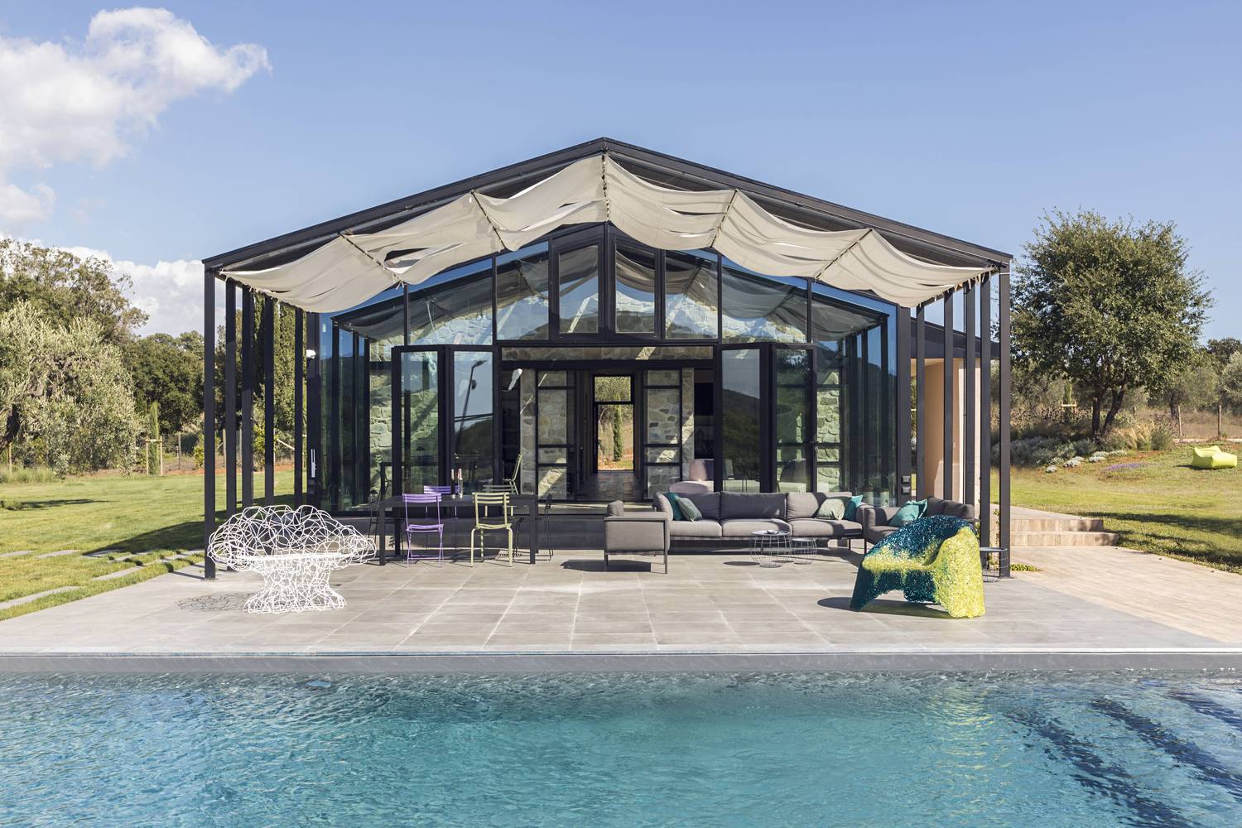

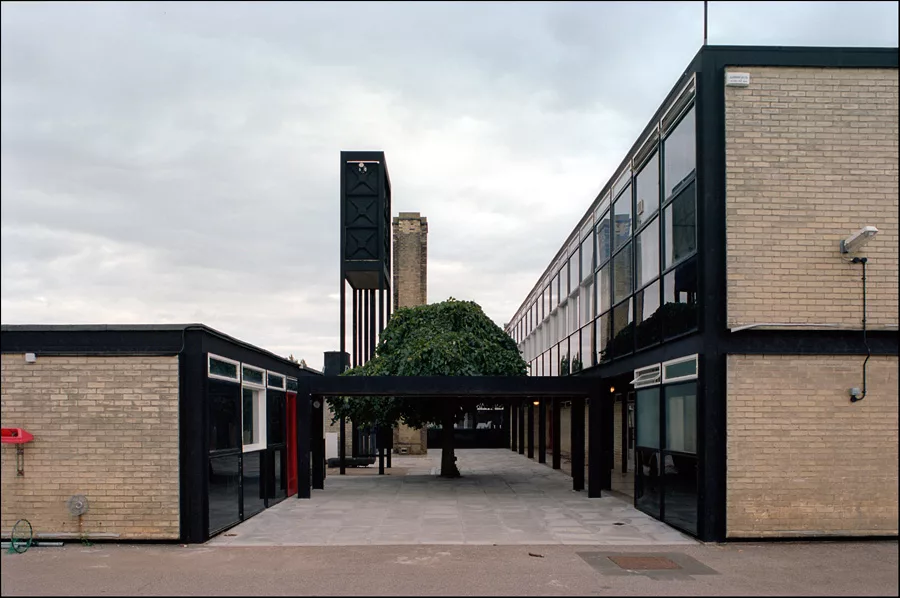
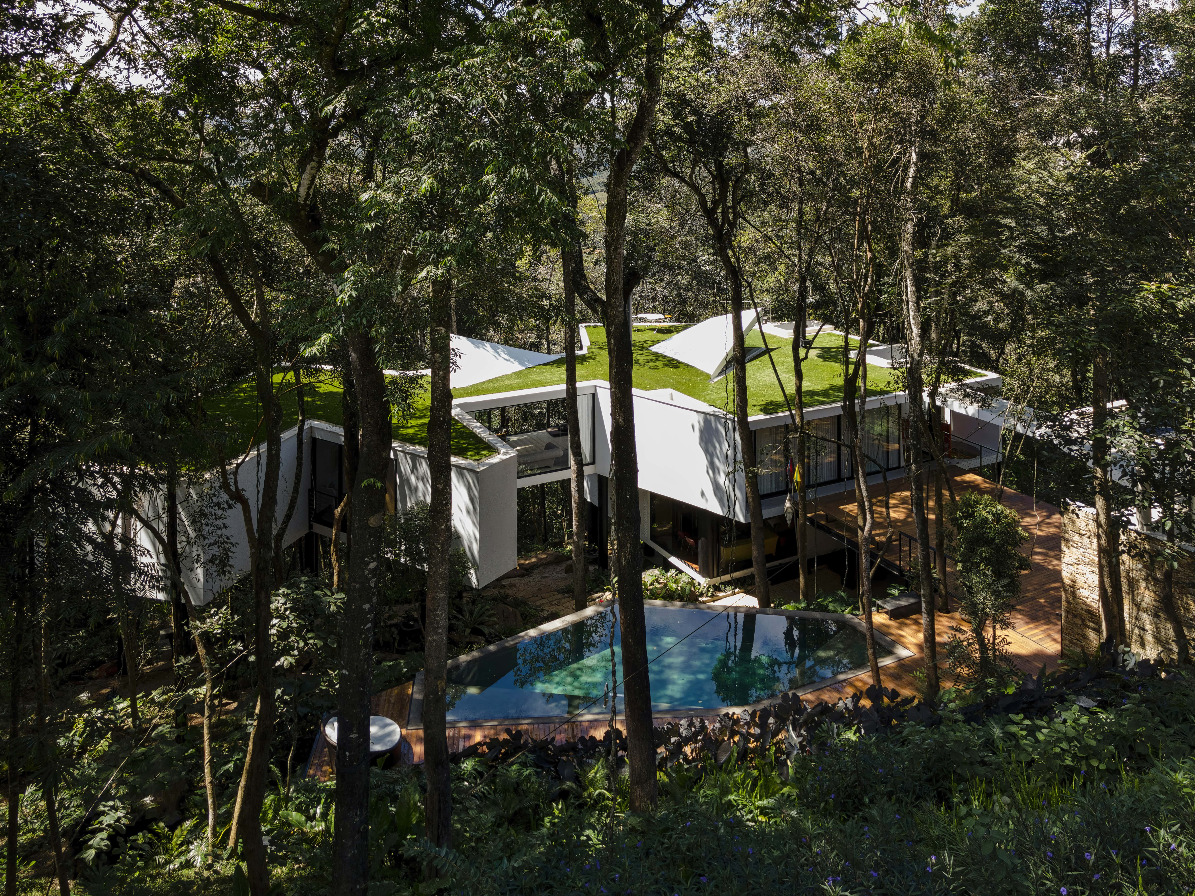

Authentication required
You must log in to post a comment.
Log in