Modernist Architect Paul Rudolph’s Hidden Pieces in Indonesia
If you read the headline of this article, well, these pieces are not actually “hidden”, in fact, they stand tall at the heart of big cities in Indonesia. However, despite their prominent location and stand-out design, the buildings seem to be often overlooked, especially as the work of Paul Rudolph—a well-known award-winning American modernist architect. Not because they are not worth the attention, obviously, but because of the lack of self-promotion on his late projects.
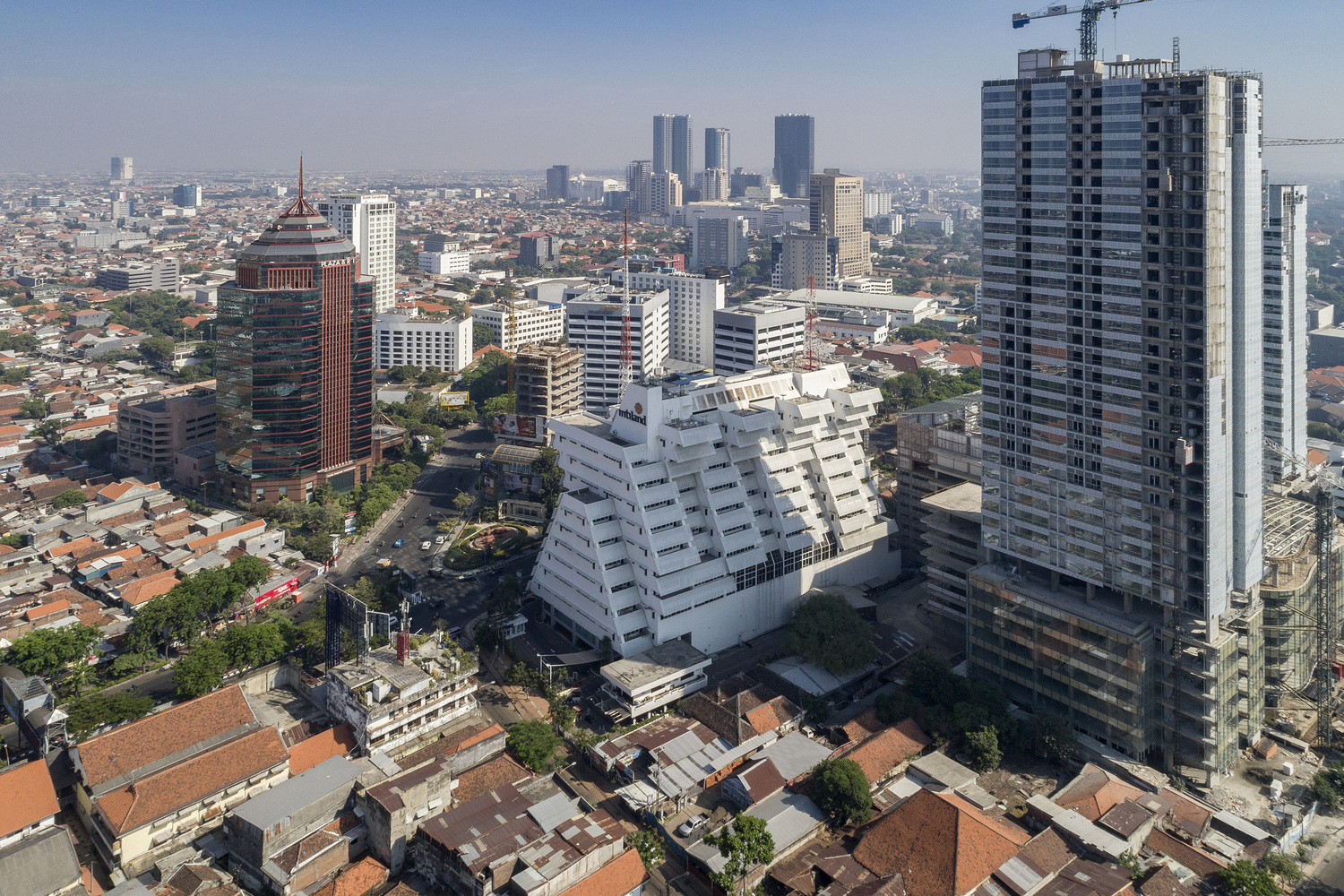 Building’s prominent location (cr: Darren Soh)
Building’s prominent location (cr: Darren Soh)
Rudolph got his bachelor’s degree at the Alabama Polytechnic Institute and completed a Master of Architecture at Harvard under the teaching of the famous Bauhaus founder, Walter Gropius. Throughout his career, he experienced various changes in design ideology, starting from focusing on the psychological control of light and space, emphasizing mass (modularity and functionalism), focusing on expressive forms made from poured-in-place concrete by applying curved lines and sculptural masses, to exploring building scale.
“I have been influenced by the fact that people perceive the first six stories (or 120 feet) of a high-rise building in a very different way from the rest of it. I came to that 120 feet because it has been shown (and I tested this myself) that most people can’t recognize others from more than 120 feet. So what happens higher than this matters only as seen from a great distance. Therefore, you can argue that above 120 feet, the high-rise tower can be scaled less, but below this level, the building must achieve a human scale,” he said.
Rudolph often proposed his designs in a tripartite expression of scale: human level (human perception of the building’s base), building level (the perception from automobiles of the middle part of the tower), and city level (the top of the tower seen from far away). The exploration of scale continued to his commissions in the 1980s and 1990s.
Intiland Tower Jakarta
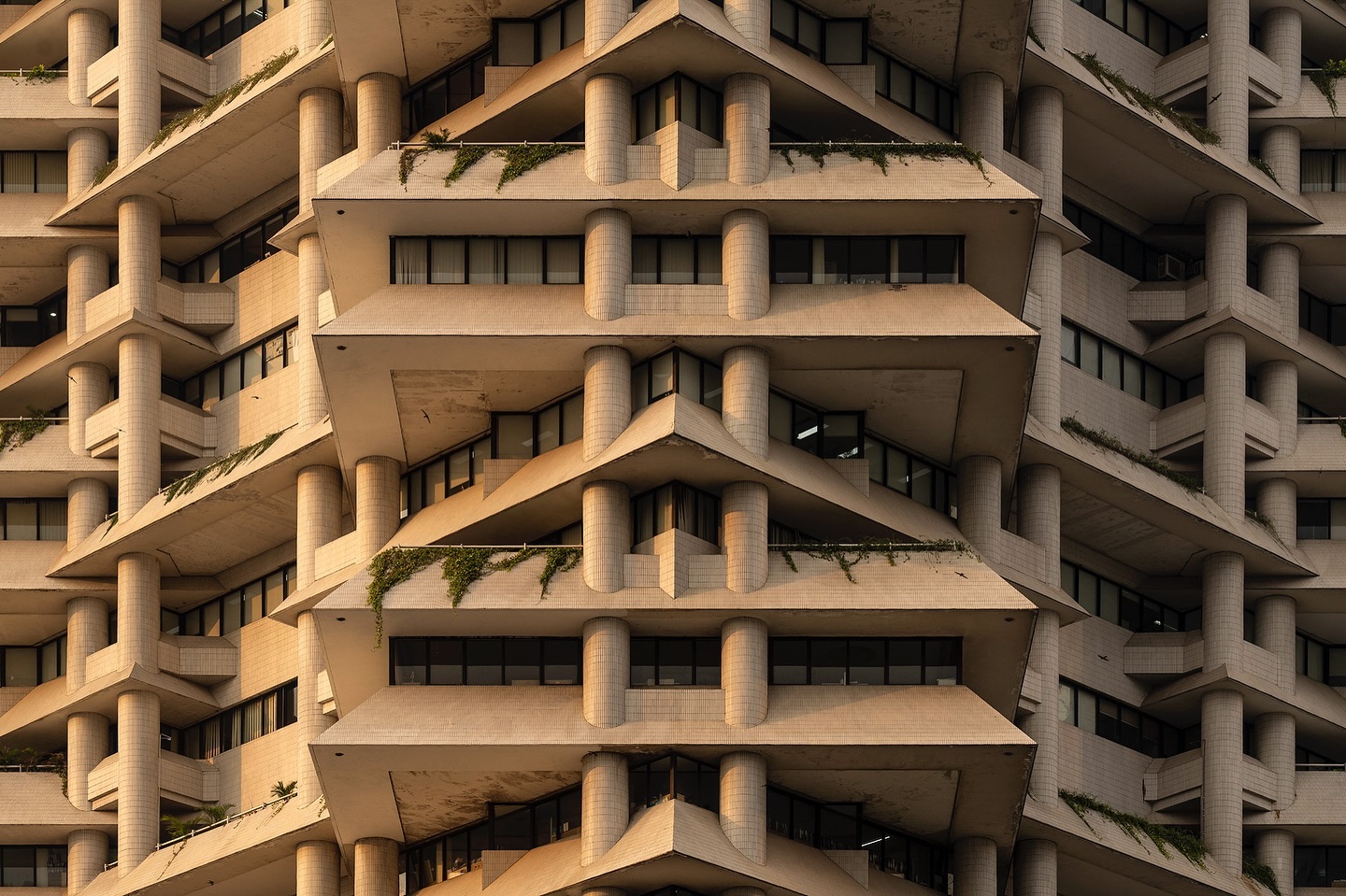 Contextual design through overhanging roofs (cr: Darren Soh)
Contextual design through overhanging roofs (cr: Darren Soh)
Although in the 1970s, the number of projects declined, in the following decade, Rudolph began accepting commissions in Asia, one of which is Wisma Dharmala Sakti Office Headquarters (now Intiland Tower Jakarta). In designing this, Rudolph tried to be contextual, he took the site’s specificity and the idea of the local vernacular architecture into serious consideration. He even visited several nearby villages and a tourist park with distinctive structures from islands in Indonesia to do some research. Among those various architectural types, Rudolph was impressed by the consistency of the overhanging roofs in most Indonesian vernacular designs.
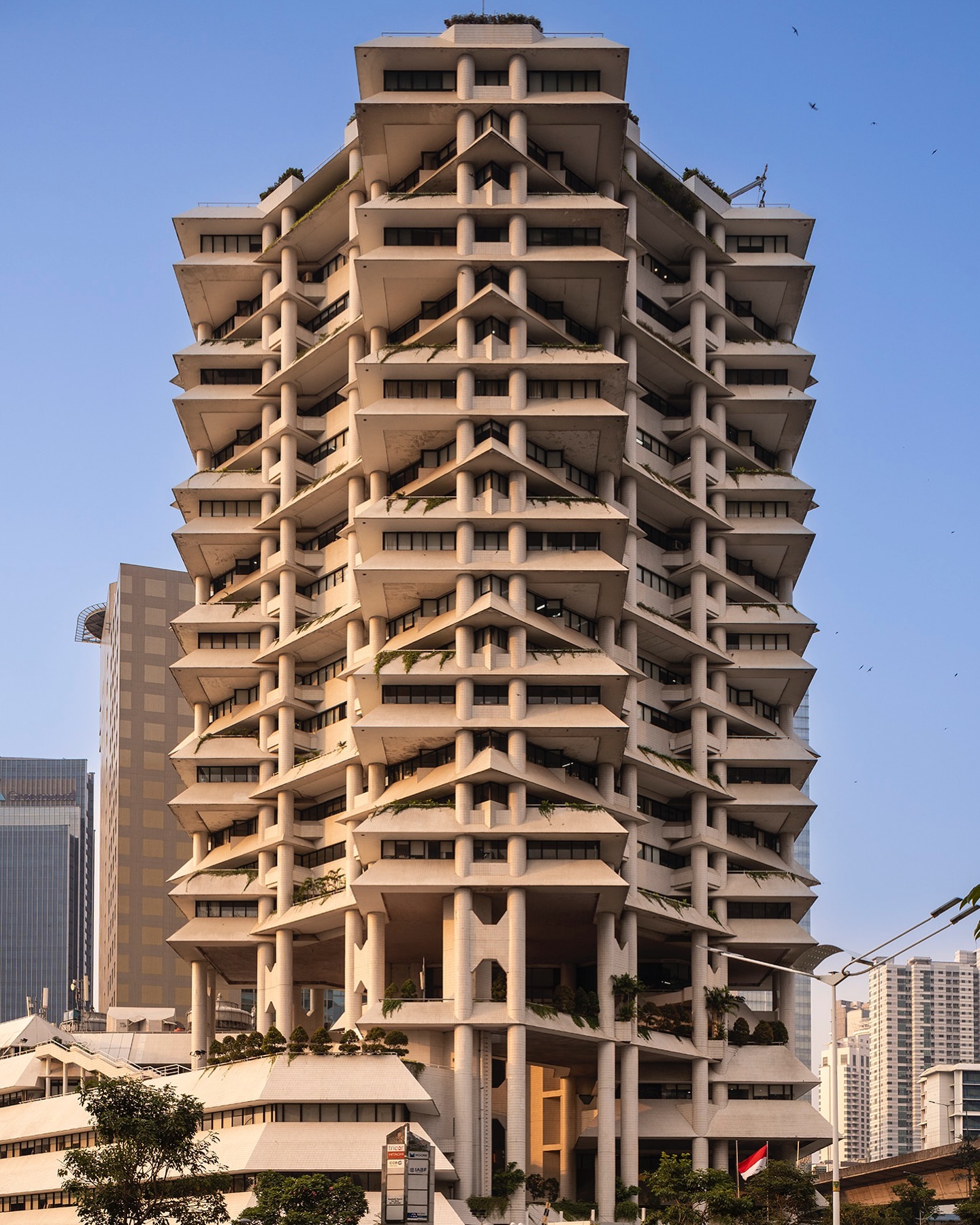 A stacked tower with rotated geometry (cr: Darren Soh)
A stacked tower with rotated geometry (cr: Darren Soh)
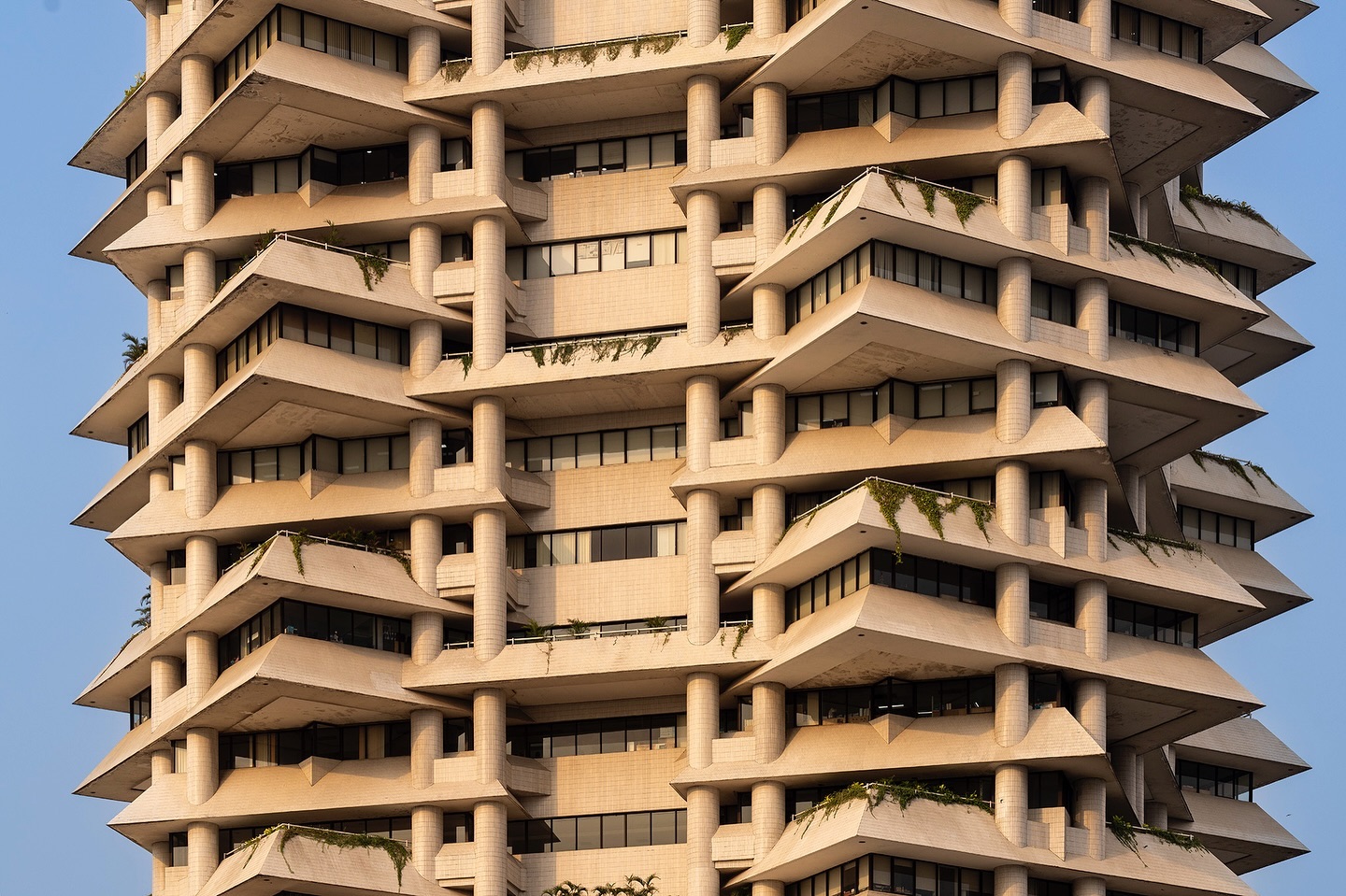 Vegetation planted on the facade (cr: Darren Soh)
Vegetation planted on the facade (cr: Darren Soh)
To the office, he applied overhangs to shield the windows below, combined them with rotated geometry, and created a stacked tower similar to the Meru building—a vernacular architecture in Bali. He envisioned the structure to be a hanging garden with vegetation planted on the facade. Construction was completed in January 1986 with a 24-floor tall and three basements.
Intiland Tower Surabaya
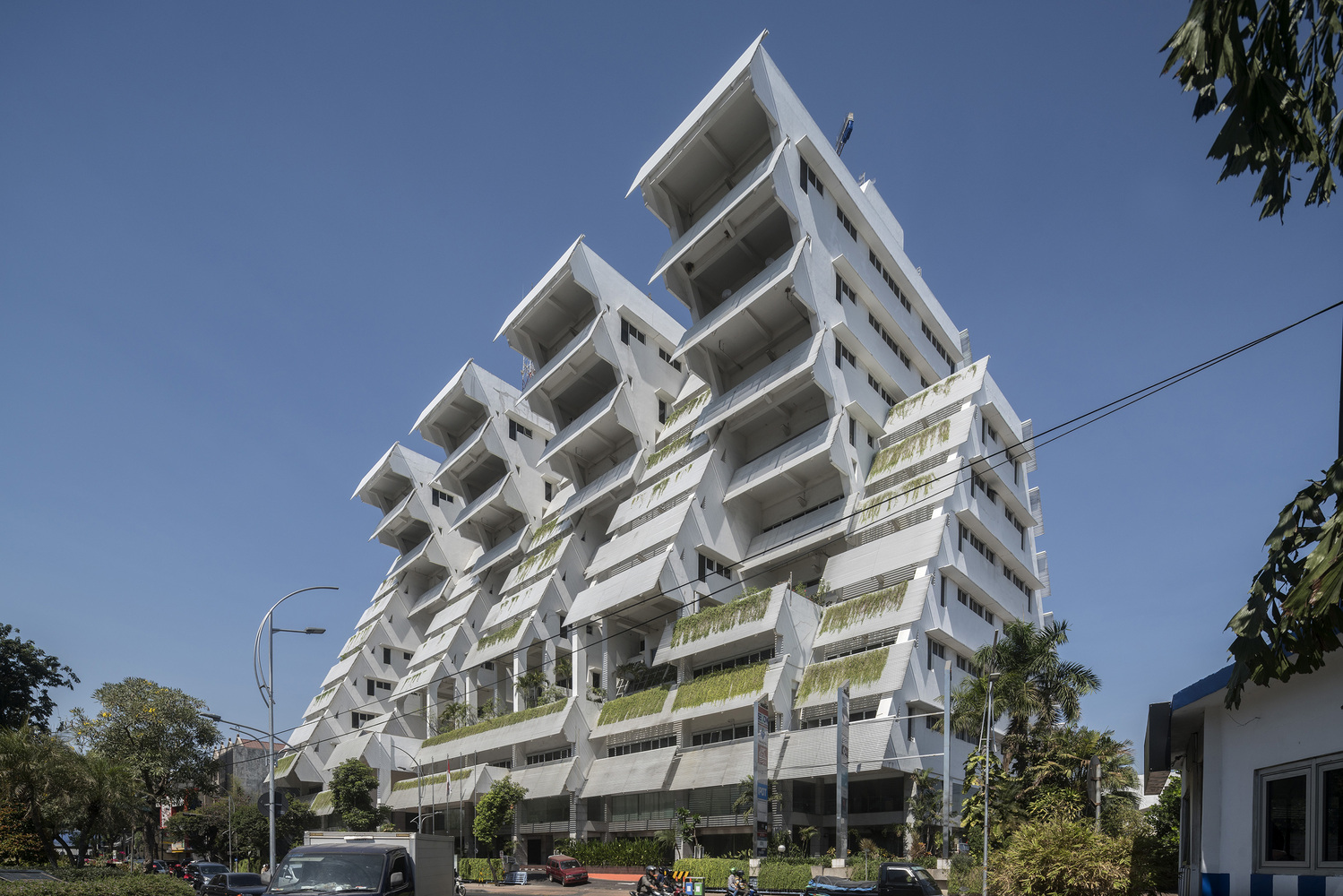 Layered and stacked terrace floors (cr: Darren Soh)
Layered and stacked terrace floors (cr: Darren Soh)
Like the previously completed commission, the Intiland Tower Surabaya was also constructed from layered and stacked terrace floors with numerous overhangs that created sunlight shading. Rudolph had another chance to explore his ideas about modular units using conventional building methods through this project. However, his dream to construct prefabricated units was only partially realized due to financial and technical limitations.
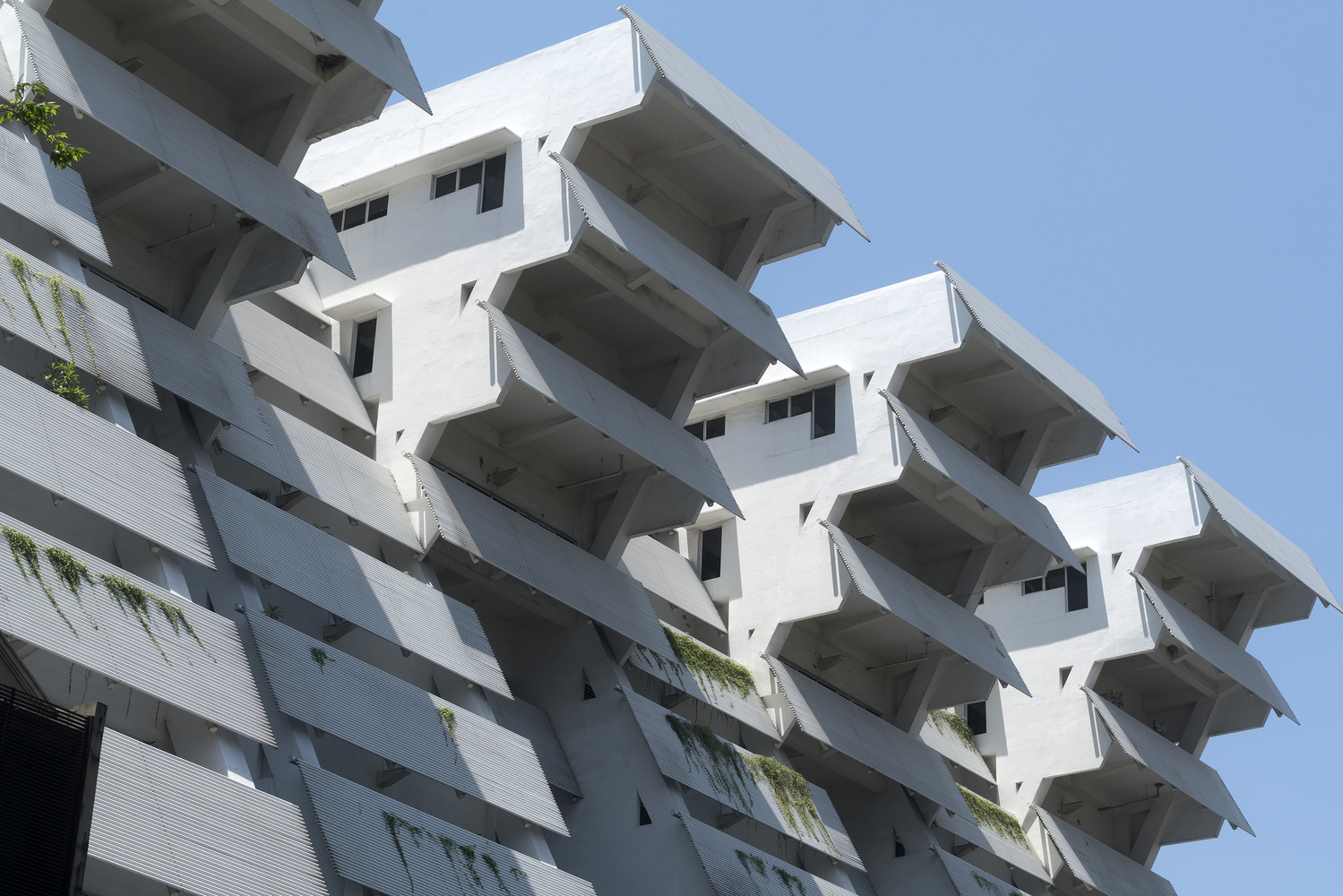 Overhangs for sunlight shading (cr: Darren Soh)
Overhangs for sunlight shading (cr: Darren Soh)
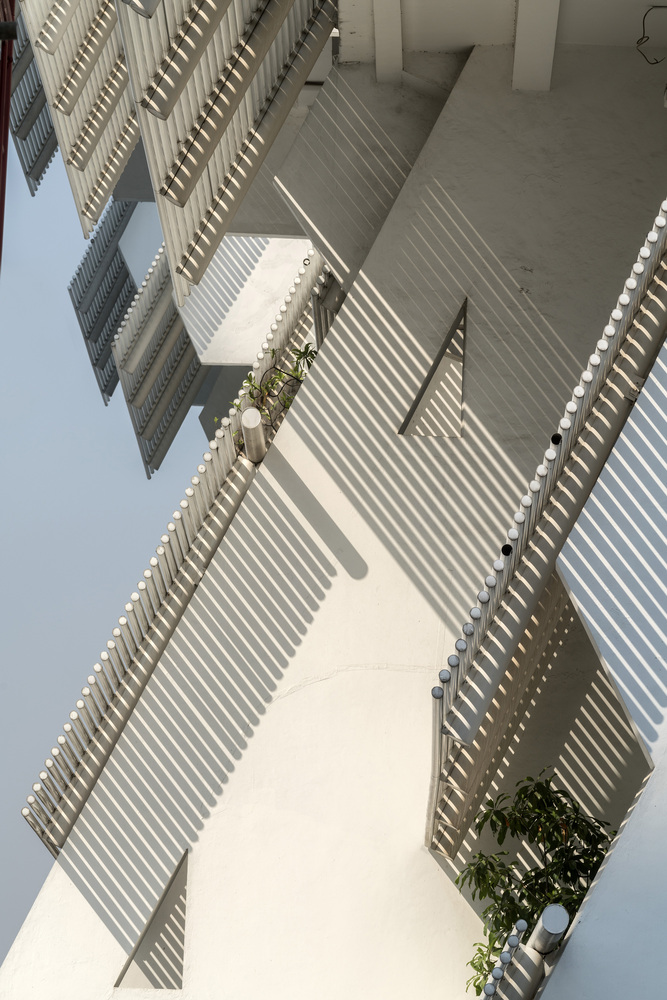 The shading (cr: Darren Soh)
The shading (cr: Darren Soh)
Located on the main street of Surabaya, this unfamiliar-shaped building has become a landmark of the city. It consists of 12 stories above the ground with two basements and was completed in 1997. In addition to the green and sustainable concept as a response to the tropical climate, the architect was also inspired by Candi Bentar—again, a local temple—building shape while trying to be contextual.

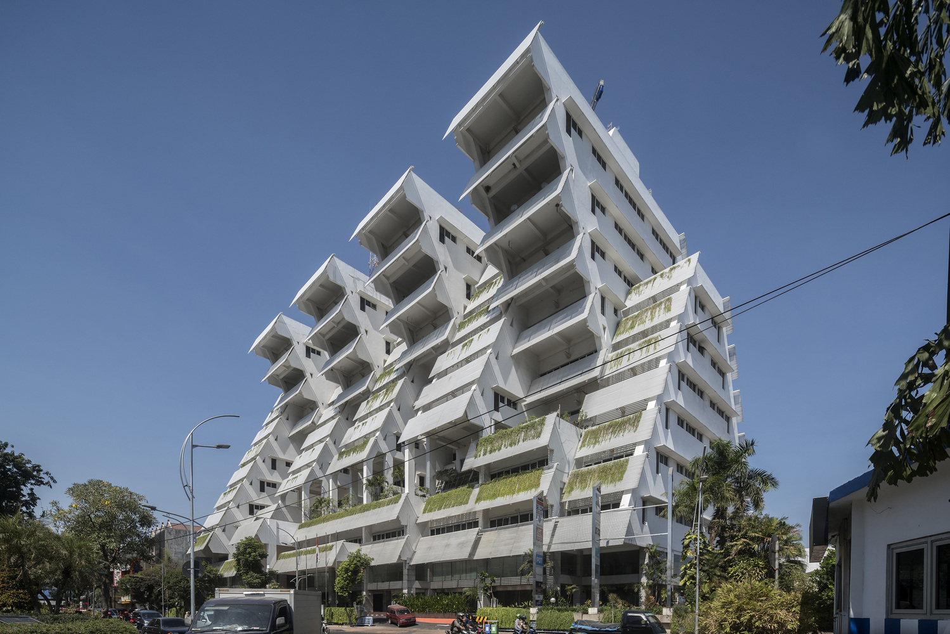


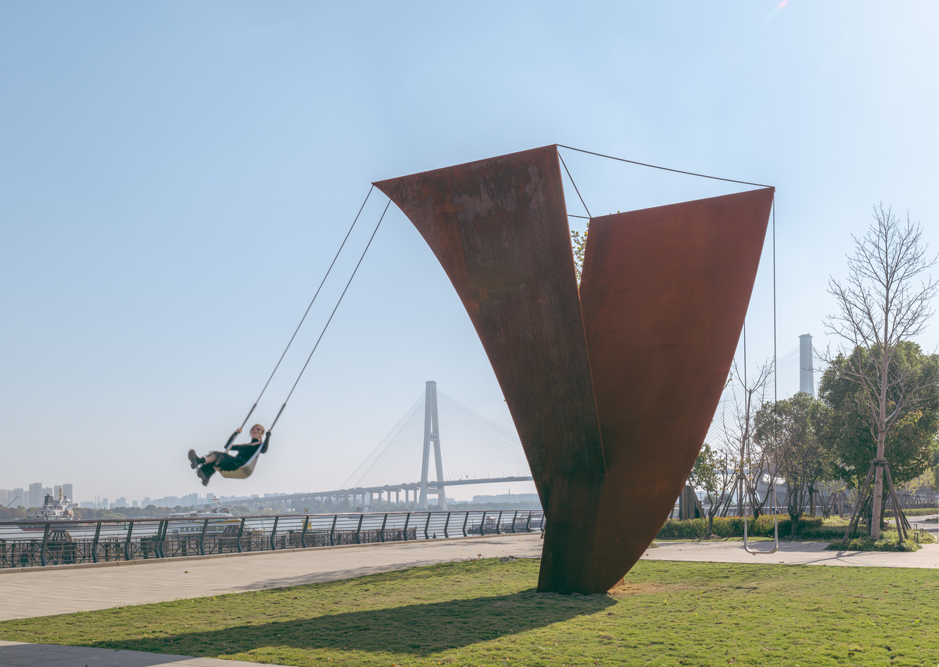
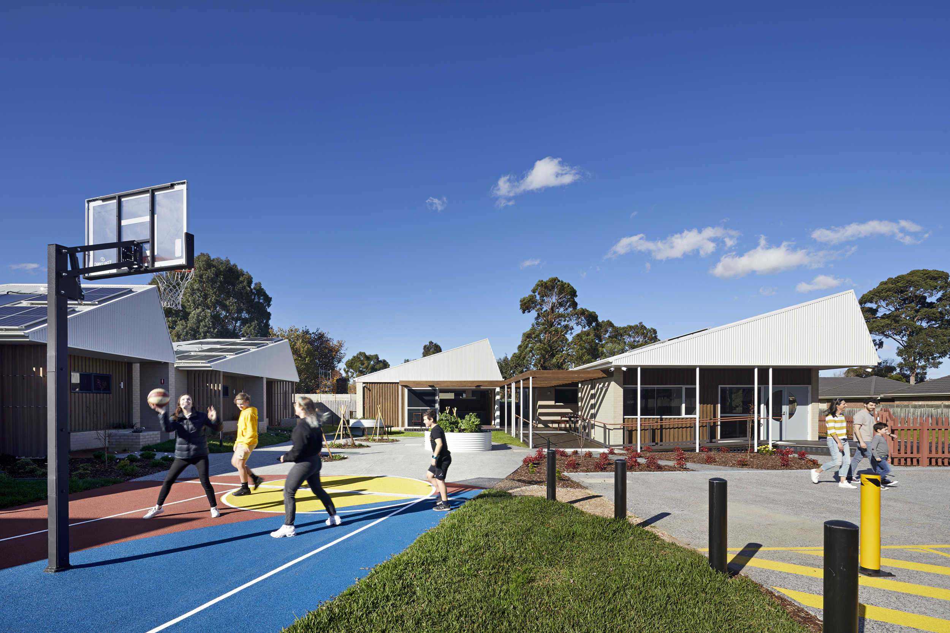

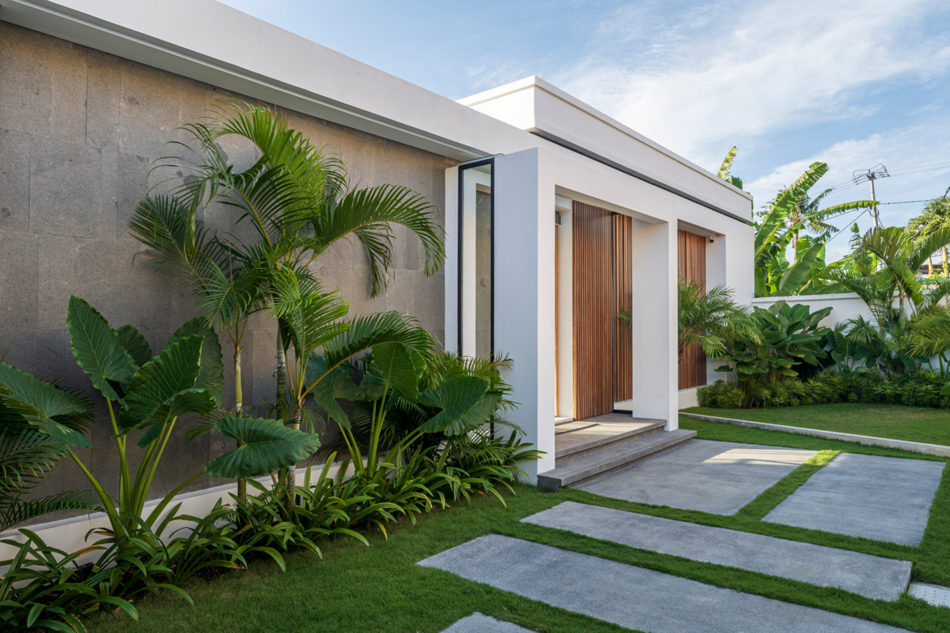
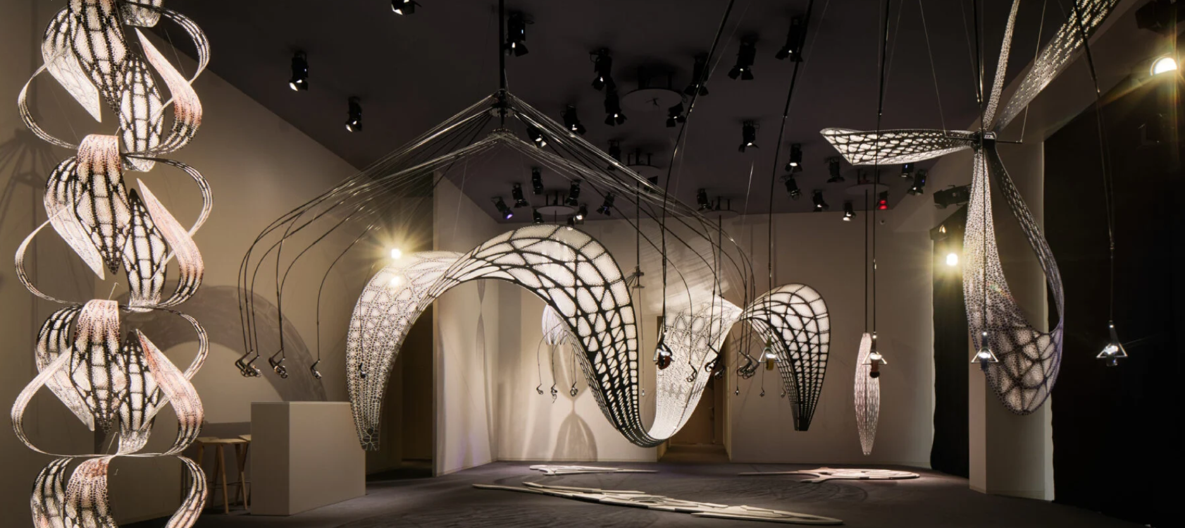
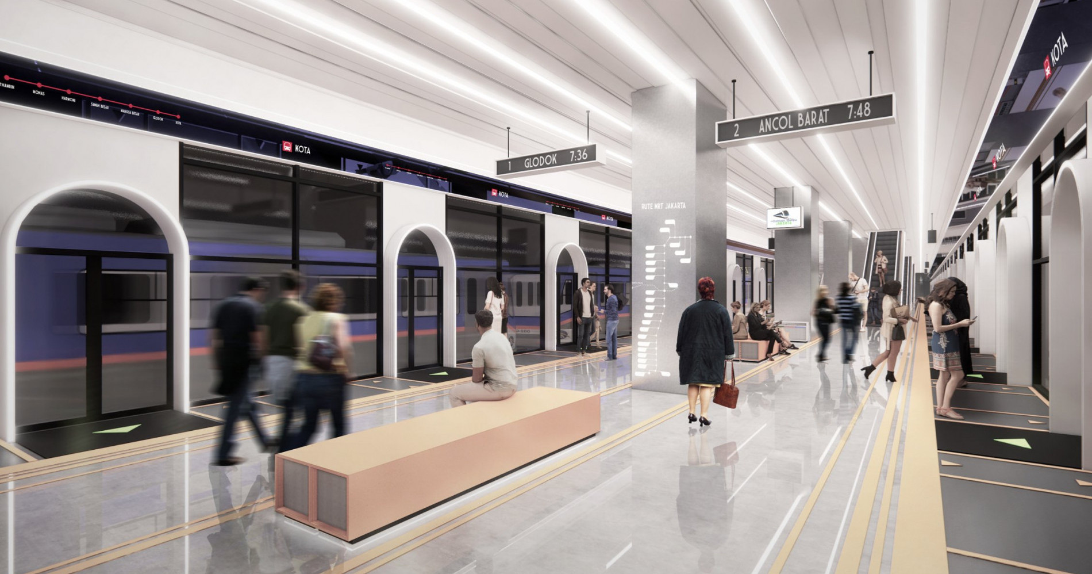
Authentication required
You must log in to post a comment.
Log in