MAD Almost Completed China Philharmonic Concert Hall Construction
Photos of the China Philharmonic Concert Hall construction by MAD have been seen on various social media and architectural news media. Then, this news became a hot topic of conversation because this design was born from a competition for the China Philharmonic Concert Hall in 2014, which MAD won.
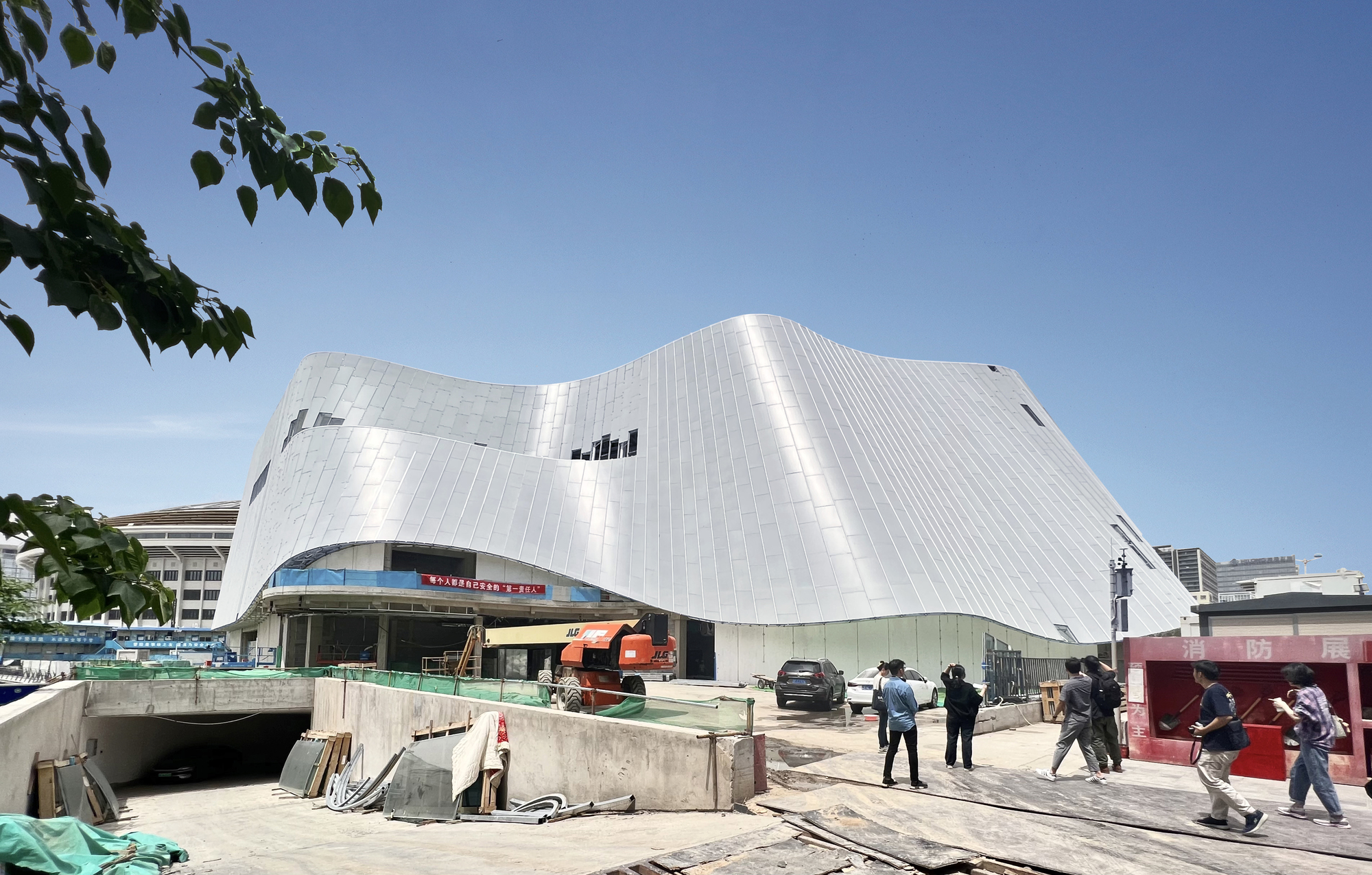 Photos of the construction of the China Philharmonic Concert Hall are circulating on several social media
Photos of the construction of the China Philharmonic Concert Hall are circulating on several social media
This 26,000 square meter building is located in one of the crowded areas in Beijing, specifically on the south side of the Worker's Stadium. Considering that the surrounding environment is quite crowded, the China Philharmonic Concert Hall is expected to be able to balance its environment with attention to design and function.
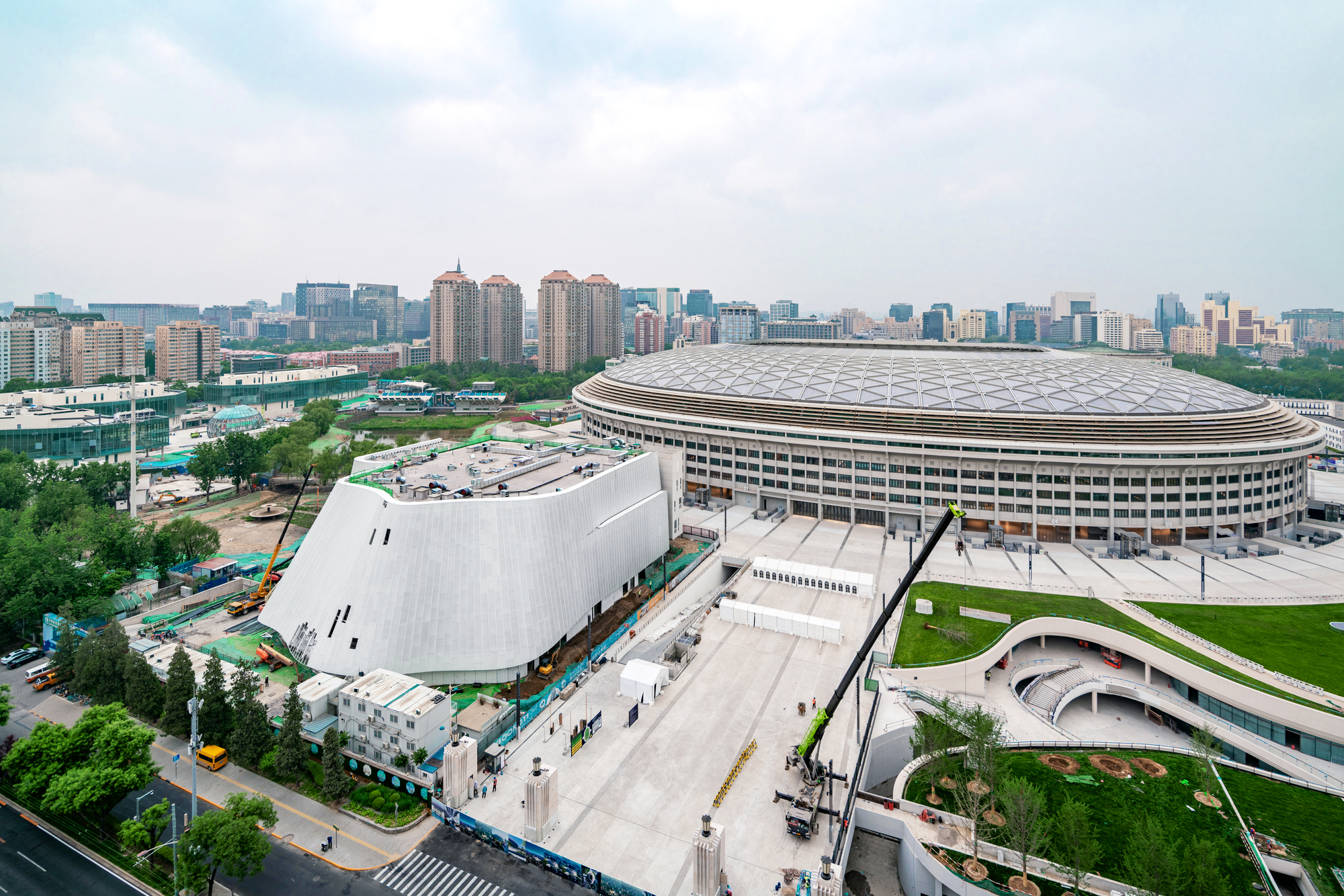 Aerial view of China Philharmonic Concert Hall
Aerial view of China Philharmonic Concert Hall
The main focus of the China Philharmonic Concert Hall's construction falls on the façade design that seems fluid and dynamic. MAD said this design means "a quiet space", clearly displayed starting from its wavy and translucent facade.
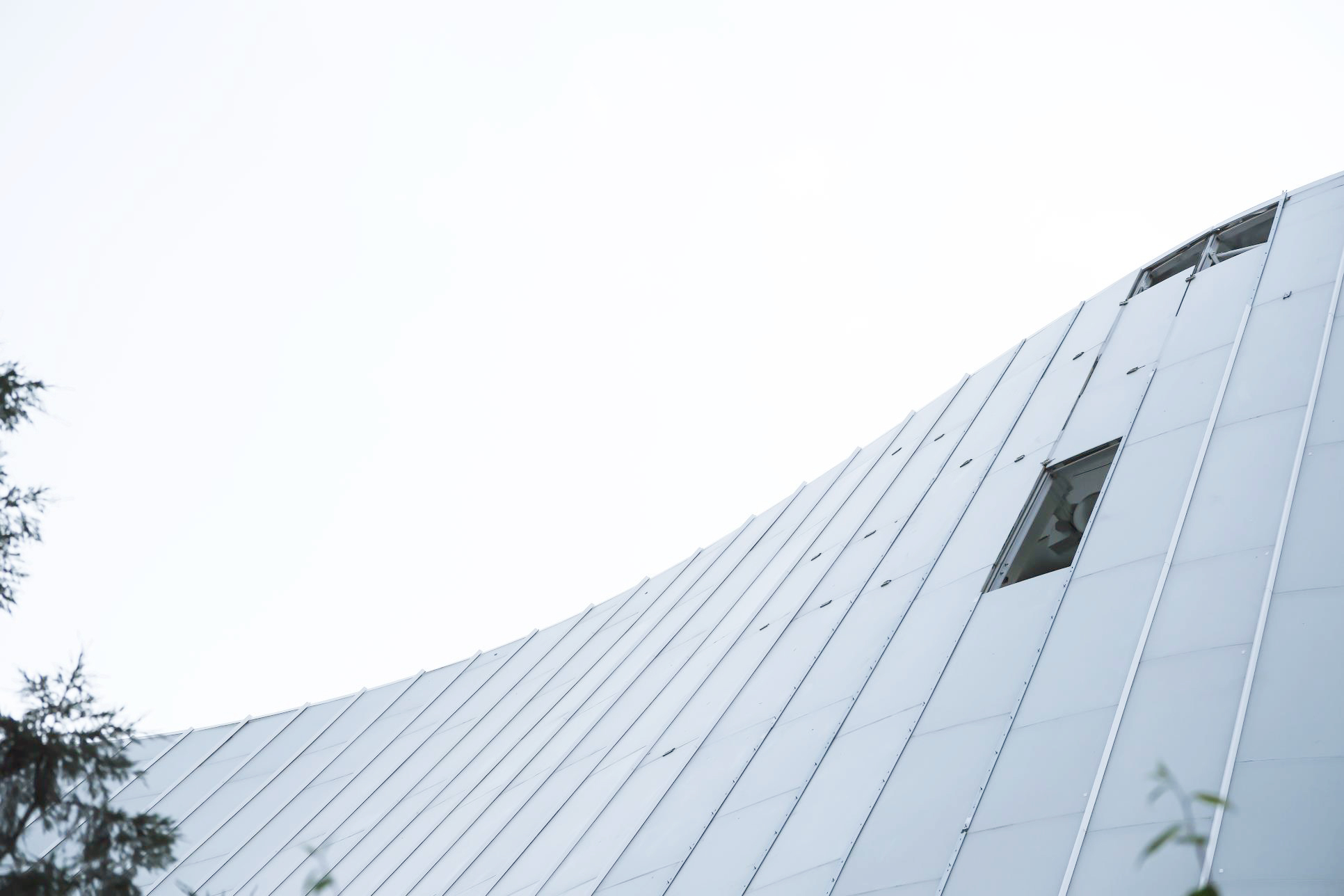 The curved corner that displays the glass panels on the facade
The curved corner that displays the glass panels on the facade
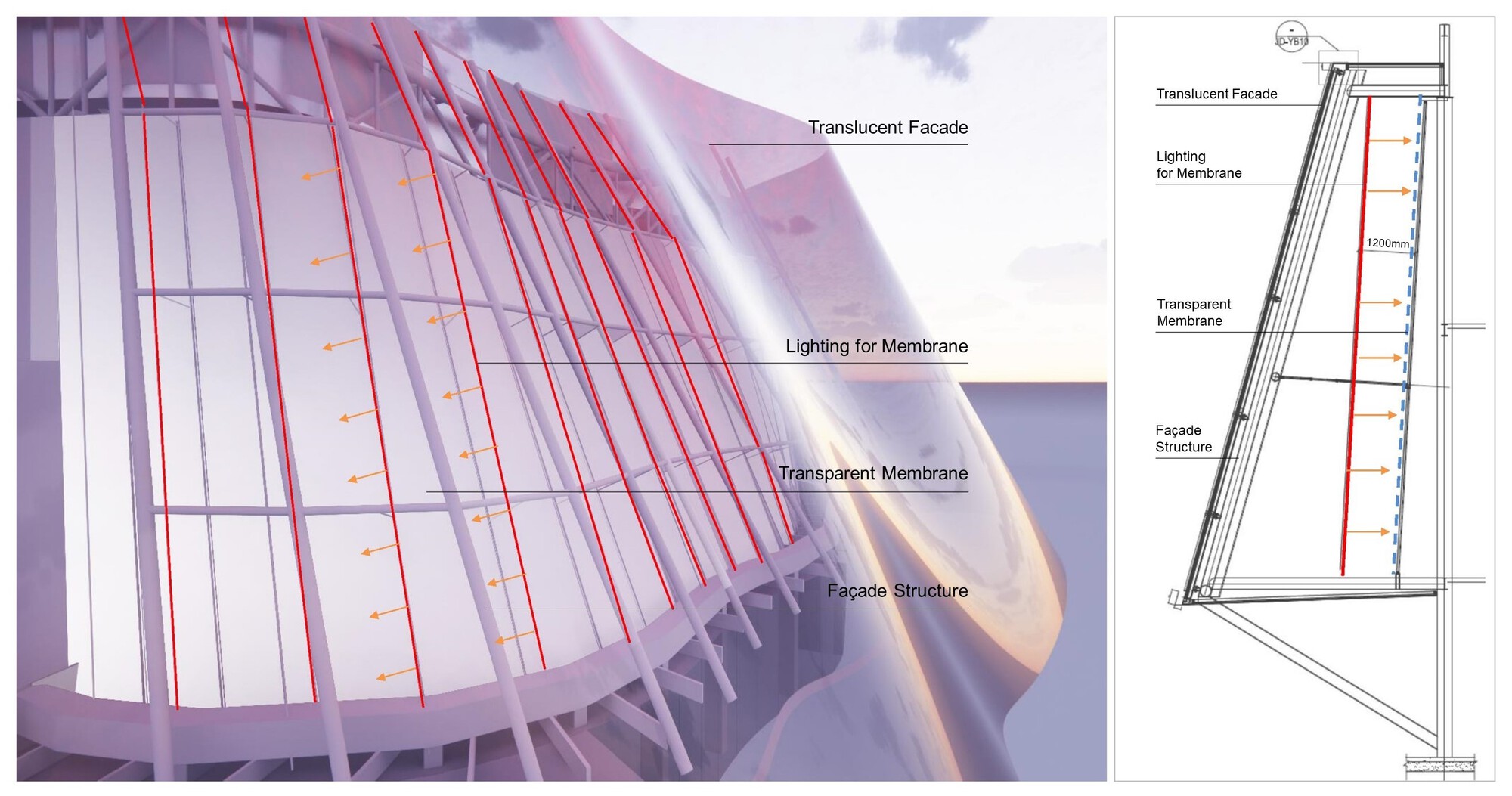 Facade system design drawings
Facade system design drawings
MAD uses embossed glass panel material for its facade system. So, this building will be flooded with sunlight to the interior. The system also uses lighting devices parallel to the main steel and vertical structures to brighten the glass panels through interior rays.
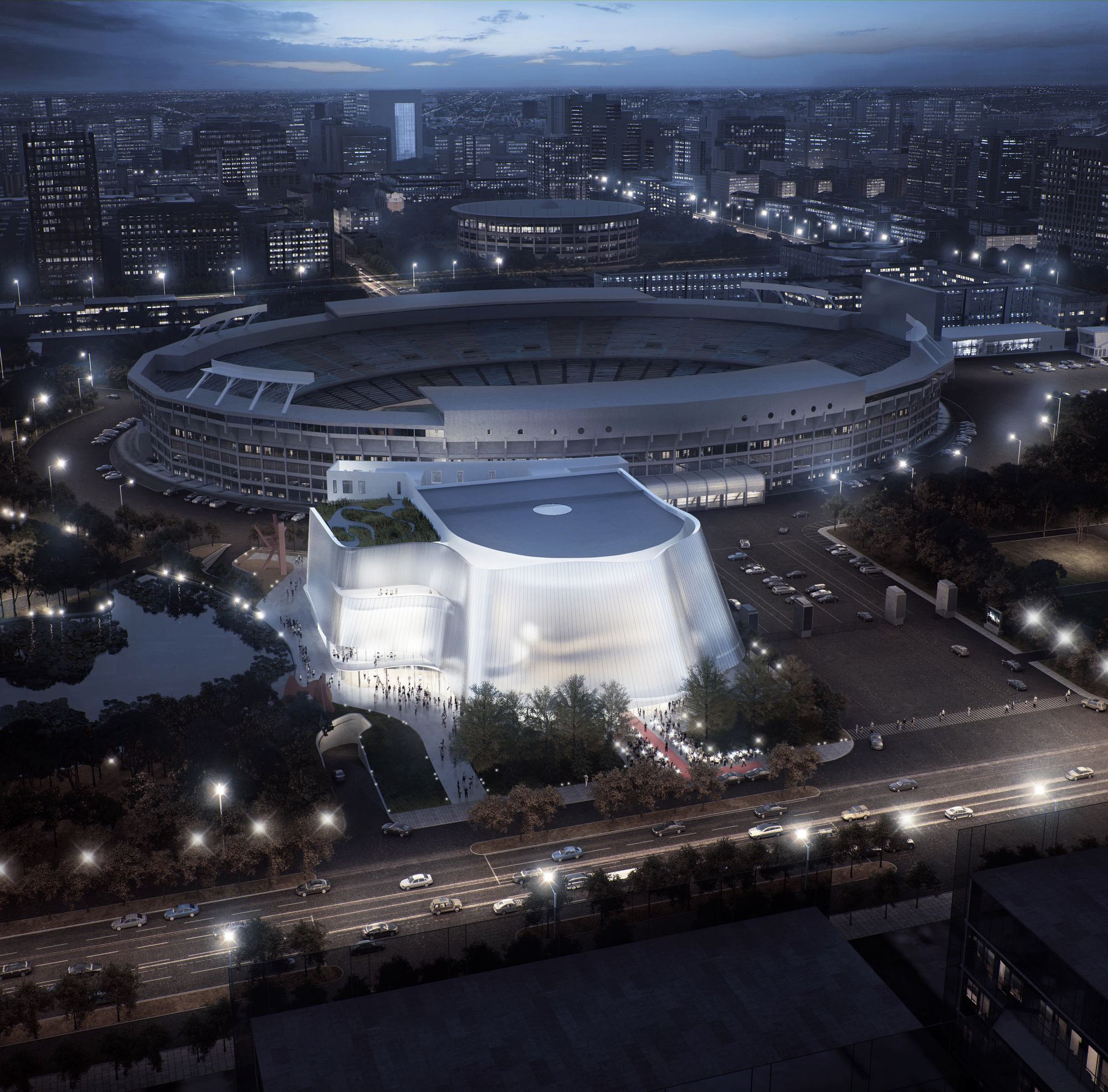 The translucent facade makes the building shine through the light from its interior
The translucent facade makes the building shine through the light from its interior
Looking inside, the program's divided into two main areas: the concert hall and the rehearsal space. MAD designed the concert hall with a “vineyard style” concept with a capacity of 1,600 seats. Uniquely, the audience seats will be grouped like plantation plots with colors that adopt the earth element. This hall's calm and fluid atmosphere can still be felt thanks to its interior design. Curved wooden walls, cascading white panels inspired by lotus to reflect sound, and corner seating arrangements create a solemn orchestral viewing experience.
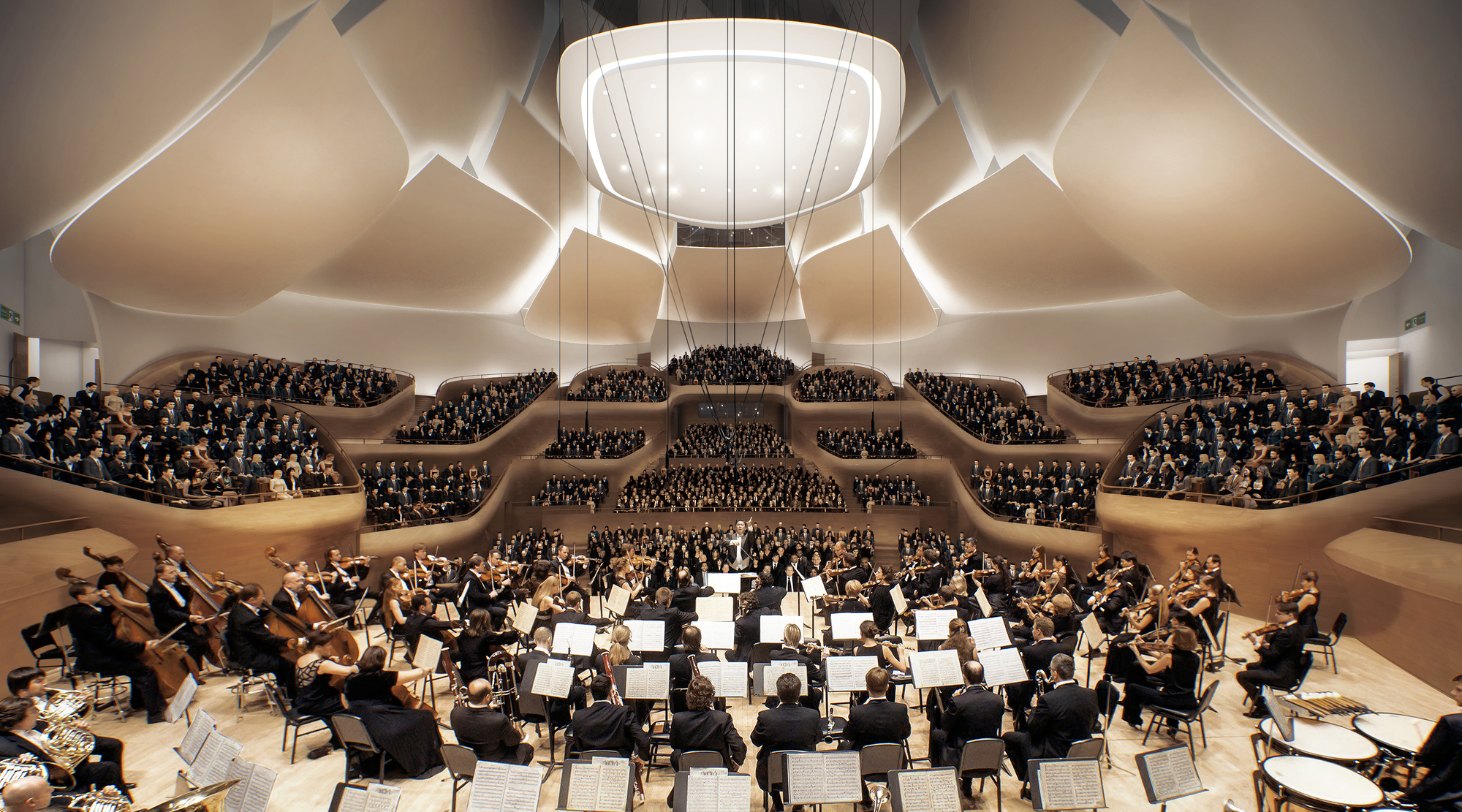 The concert hall seen from the point of view of where the musicians play
The concert hall seen from the point of view of where the musicians play
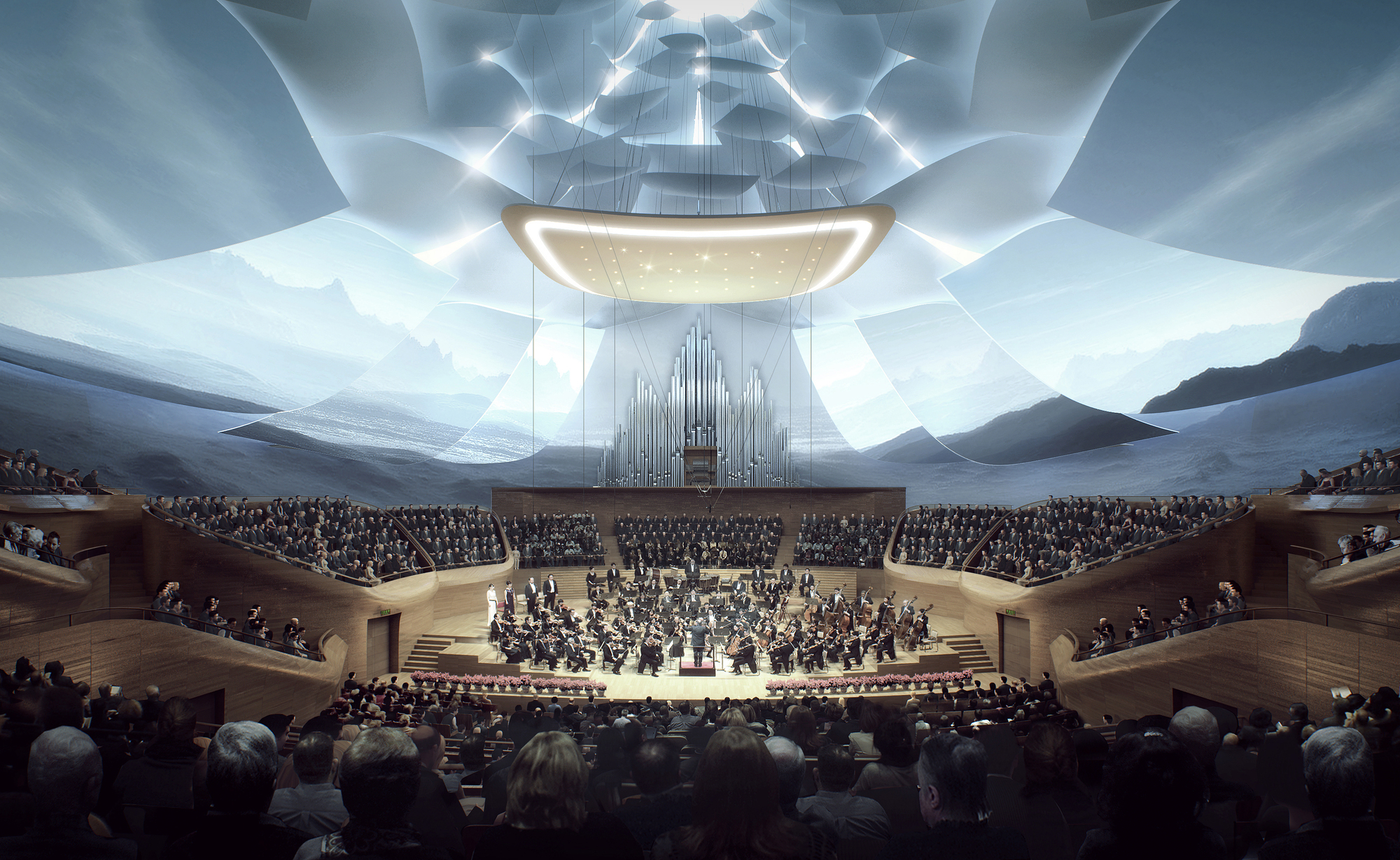 The concert hall is seen from the point of view of the audience seats
The concert hall is seen from the point of view of the audience seats
While in the practice rooms, distributed over two floors, optimize its function as a place for playing music in a more relaxed use. However, MAD is still thinking about the angles and circulation of the room to make it more flexible for user movements, including lighting settings.
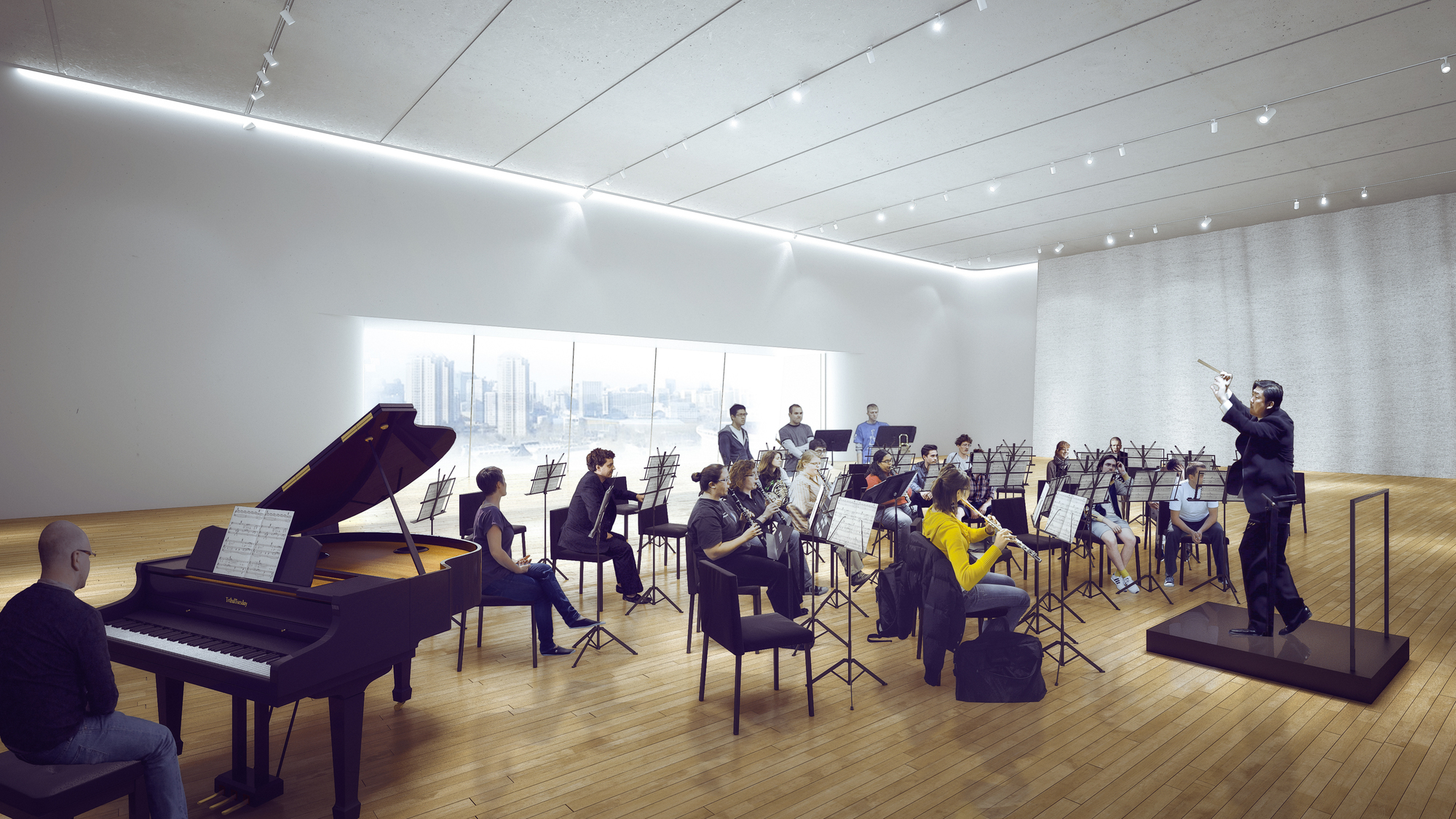 The practice room
The practice room
MAD estimates that this project will be completed in 2024. The ultimate goal was to make it the first permanent residence for a Philharmonic Orchestra in China, turn the old area into a new venue for classical music, and a center for cultural exchange.
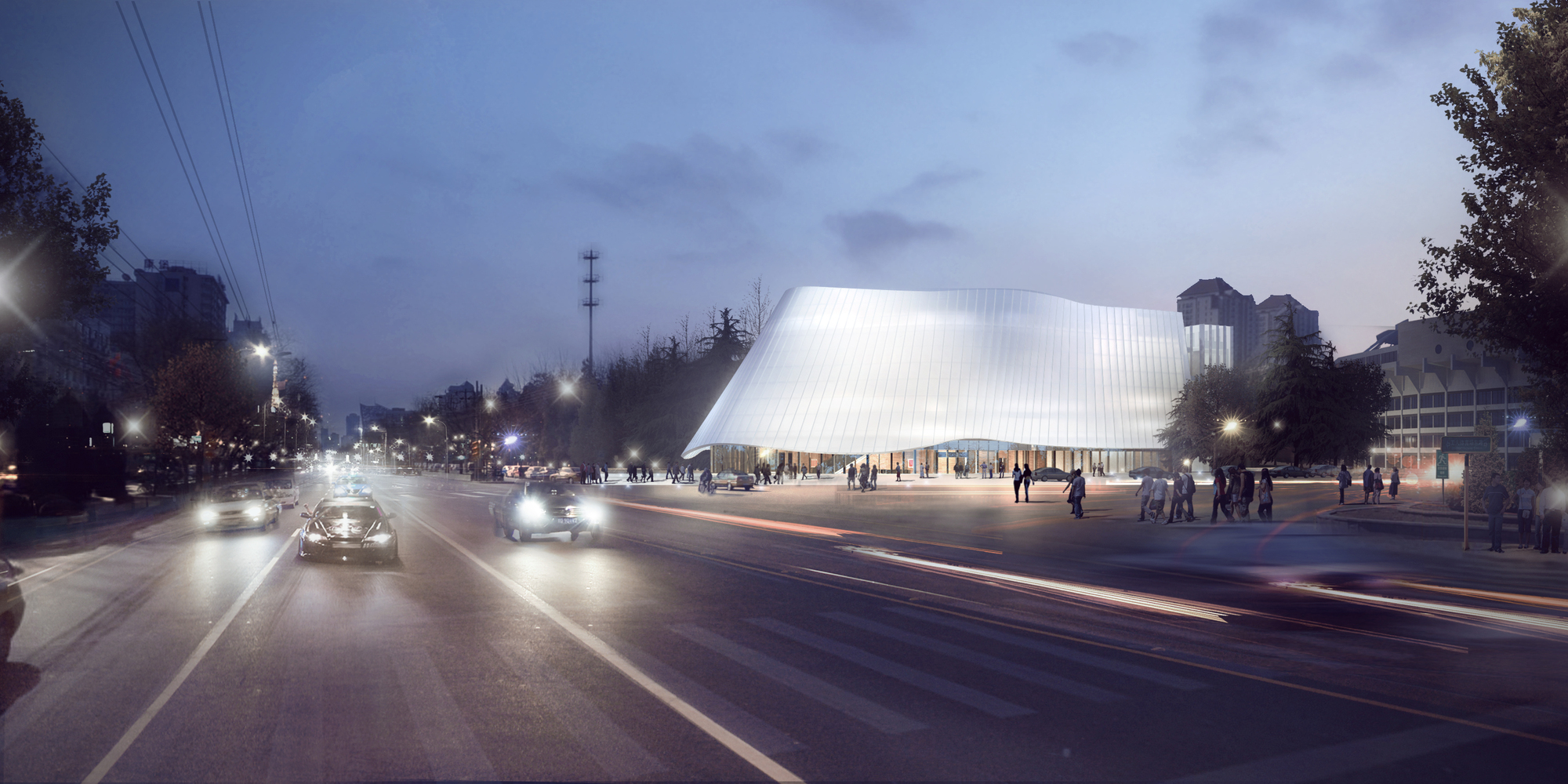 Street conditions in front of the China Philharmonic Concert Hall
Street conditions in front of the China Philharmonic Concert Hall
Image source by:
CreatAR
Xu Chen
Rendering by:
MAD Arhitects




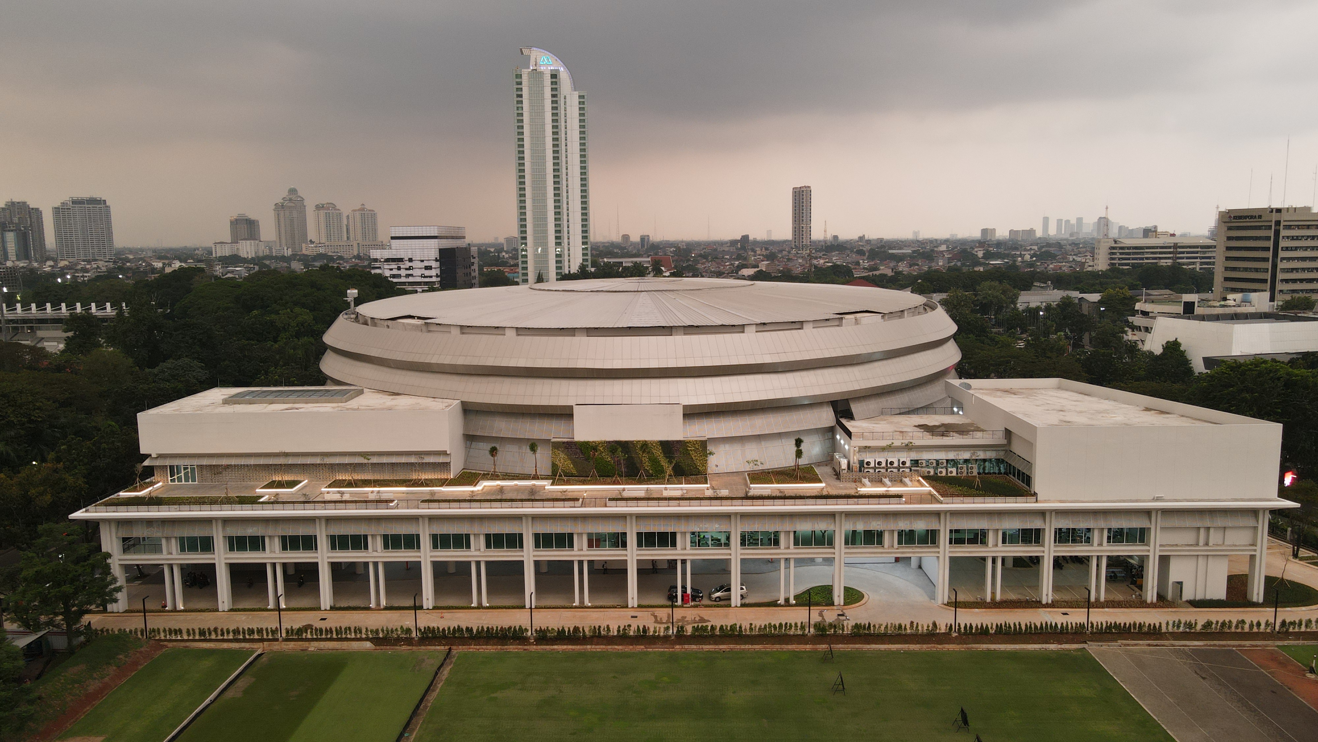
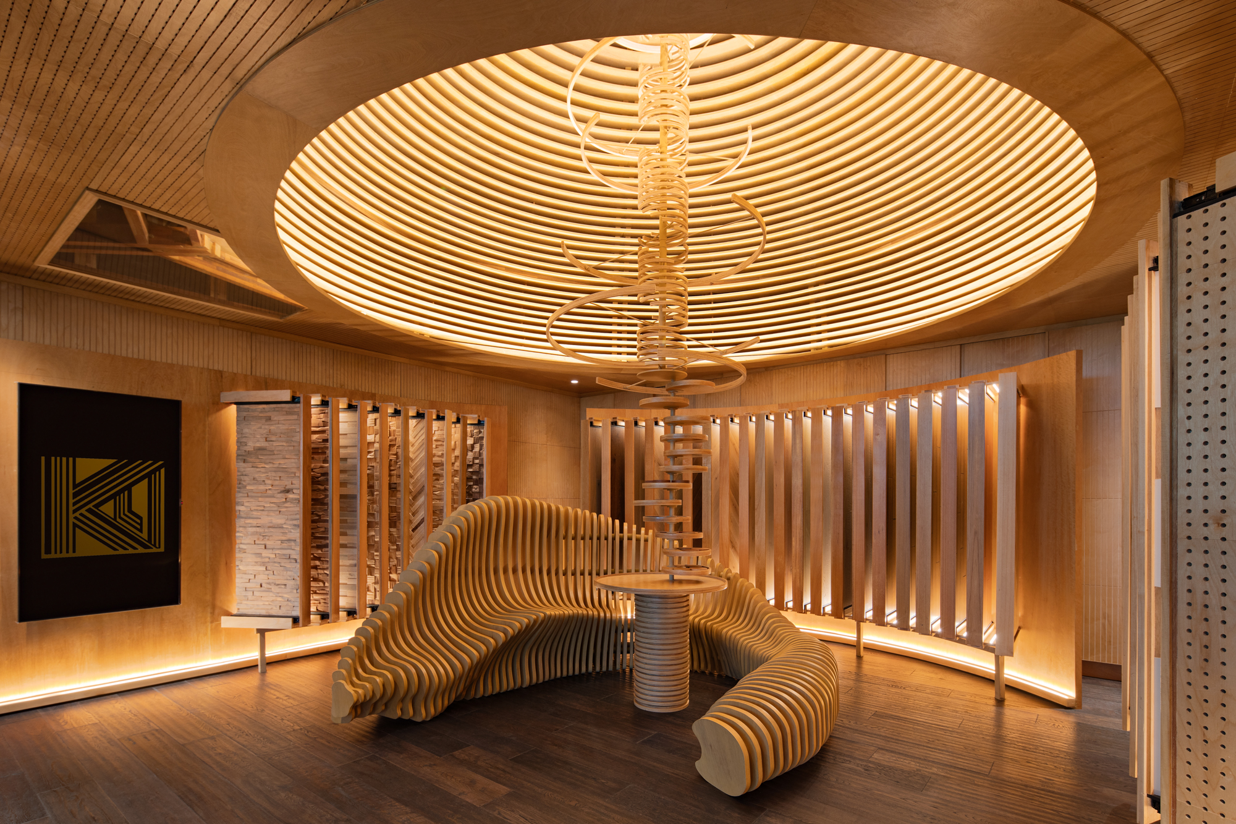
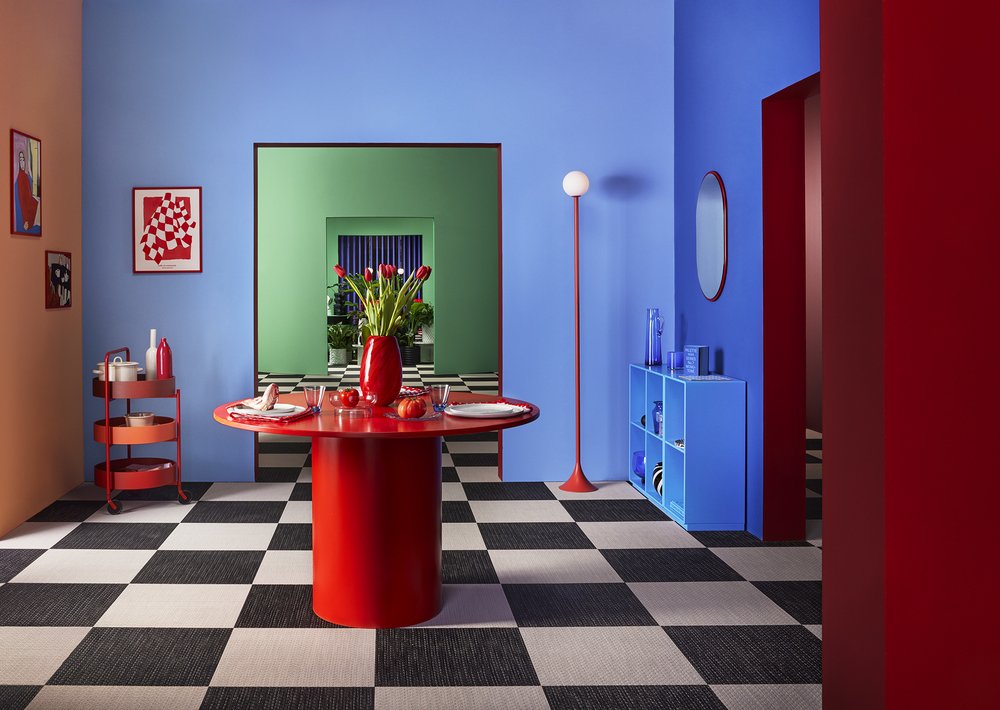


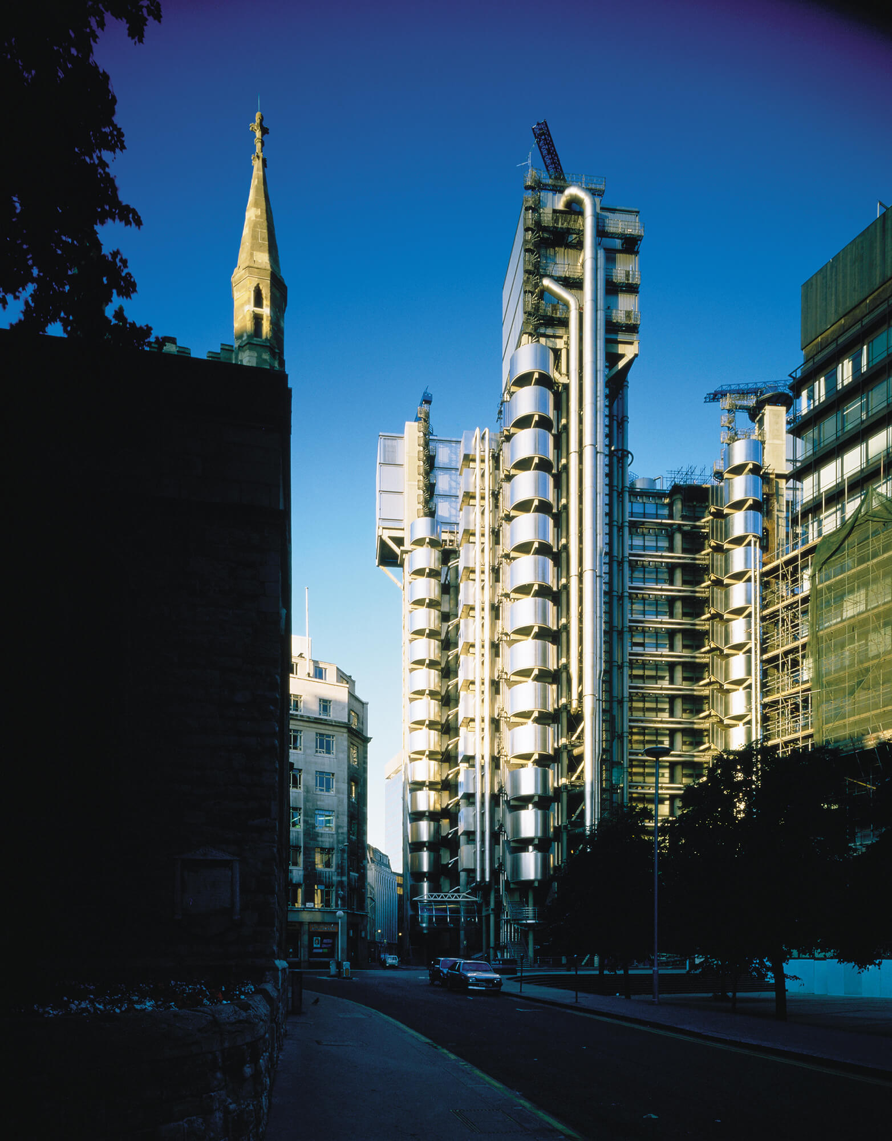
Authentication required
You must log in to post a comment.
Log in