‘Brutalist Italy’ Through The Eyes of Roberto Conte and Stefano Perego
Italian architecture is synonymous with Renaissance palaces, medieval villages and baroque churches. However, Italy has produced some of the most innovative and interesting Brutalist architecture in the world. Captured by two architectural photographers Roberto Conte and Stefano Perego, they have captured a wide range of brutalist buildings in Italy, featured in the book Brutalism in Italy: Concrete Architecture from the Alps to the Mediterranean Sea. The buildings range from private homes to churches, cemeteries and infrastructure. All are perfectly documented, showing a pluralist approach to over 100 concrete buildings in Italy, most of which were built between the 1960s and 1980s. This was a way for architects to distance themselves from fascism, without rejecting the architectural modernism that had developed at that time.
According to Roberto Conte and Stefano Perego, buildings with minimal ornamentation and decoration are perfect for photography, because that is where the photographer's role lies, to enhance and highlight the special features of the building structure. Some of the buildings shown are in a state of abandonment or need to be maintained while others are still in fairly good condition. The growth of interest in this style of architecture is quite significant throughout the world. However, overall it still faces resistance from a large part of the population. Here are five photos that can illustrate how the architecture of brutalist buildings in Italy:
National Temple to Mary, Mother and Queen, Trieste, by Antonio Guacci and Sergio Musmeci (1965)
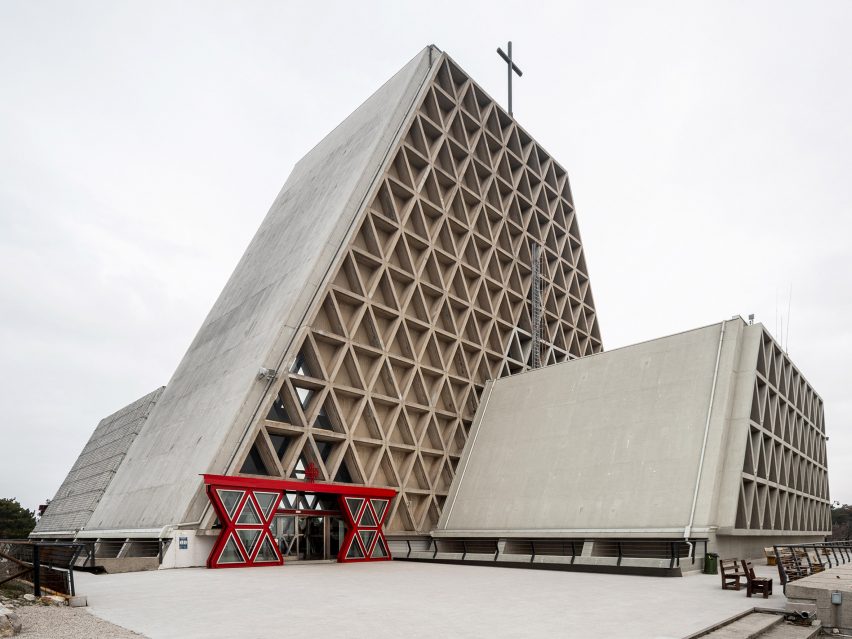 National Temple to Mary, Mother and Queen, Trieste, by Antonio Guacci and Sergio Musmeci (cr: Stefano Perego)
National Temple to Mary, Mother and Queen, Trieste, by Antonio Guacci and Sergio Musmeci (cr: Stefano Perego)
Dedicated to the Virgin Mary, this Roman Catholic church has a monolithic modernist design that makes it stand out from other traditional places of worship. Because of its unique shape, this building is nicknamed ‘little cheese’ by the people of Trieste. The church stands out on a relief that offers a magnificent panorama of Trieste and the sea. The building is formed by many triangles that symbolically represent the letter M, which is the first letter of Mary.
Villa Gontero, Cumiana. Carlo Graffi, Sergio Musmeci (1971)
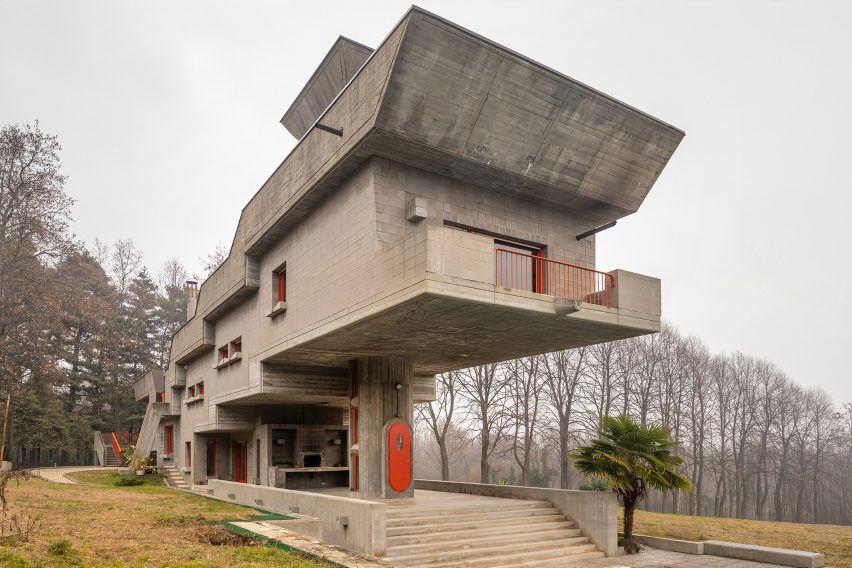 Villa Gontero, Cumiana. Carlo Graffi, Sergio Musmeci (cr: Roberto Conte)
Villa Gontero, Cumiana. Carlo Graffi, Sergio Musmeci (cr: Roberto Conte)
A residential building characterized by a large concrete cantilever with bright red details that stand out from the overall gray color of the material. Hidden in the hills on the outskirts of Turin is a private villa designed by architect and designer Carlo Graffi, collaborating with Sergio Musmeci to create a sturdy and bold cantilever structure.
Tree House, Fregene, by Giuseppe Perugini, Raynaldo Perugini and Uga De Plaisant, (1971)
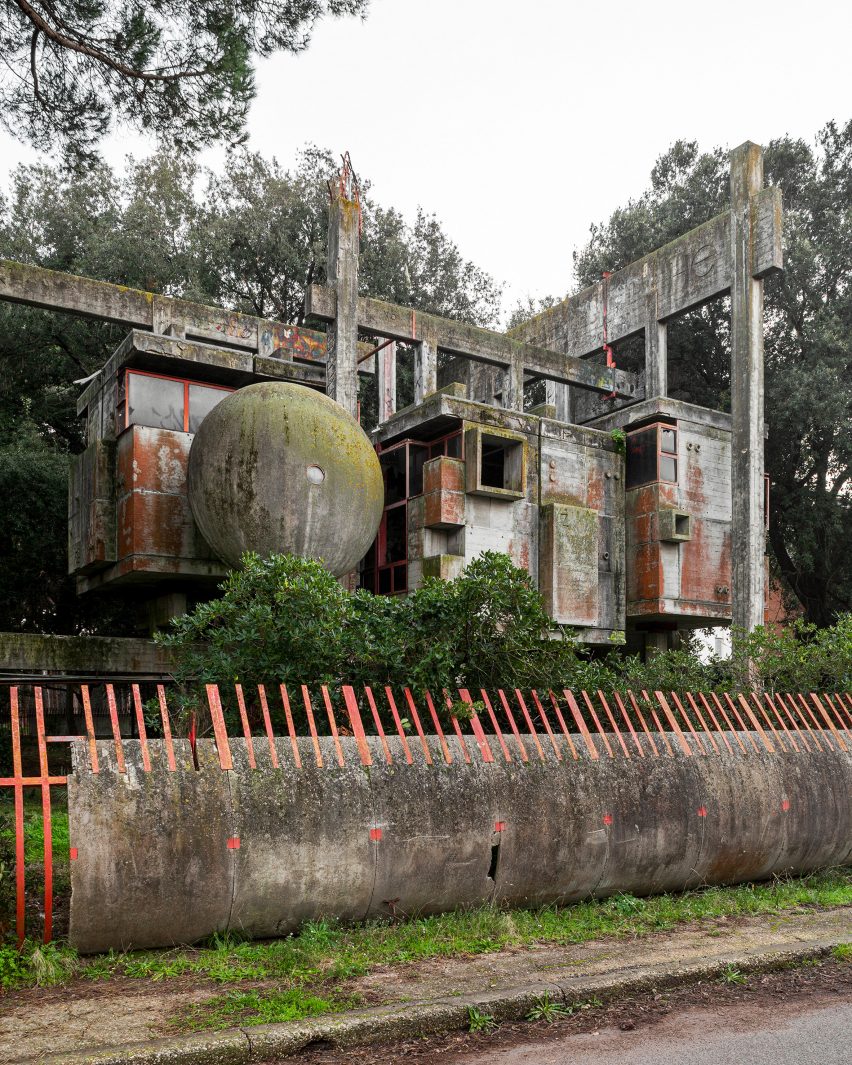 Tree House, Fregene, by Giuseppe Perugini, Raynaldo Perugini and Uga De Plaisant (cr: Stefano Perego and Roberto Conte)
Tree House, Fregene, by Giuseppe Perugini, Raynaldo Perugini and Uga De Plaisant (cr: Stefano Perego and Roberto Conte)
In recent years this experimental house has become very famous throughout the world, especially among concrete lovers. Built in a seaside town near Rome. The house features multiple levels supported by concrete beams and red-painted iron joints that clearly show the internal organization of the space from the outside.
Industry Viaduct-Musmeci Bridge, Potenza, by Sergio Musmeci (1976)
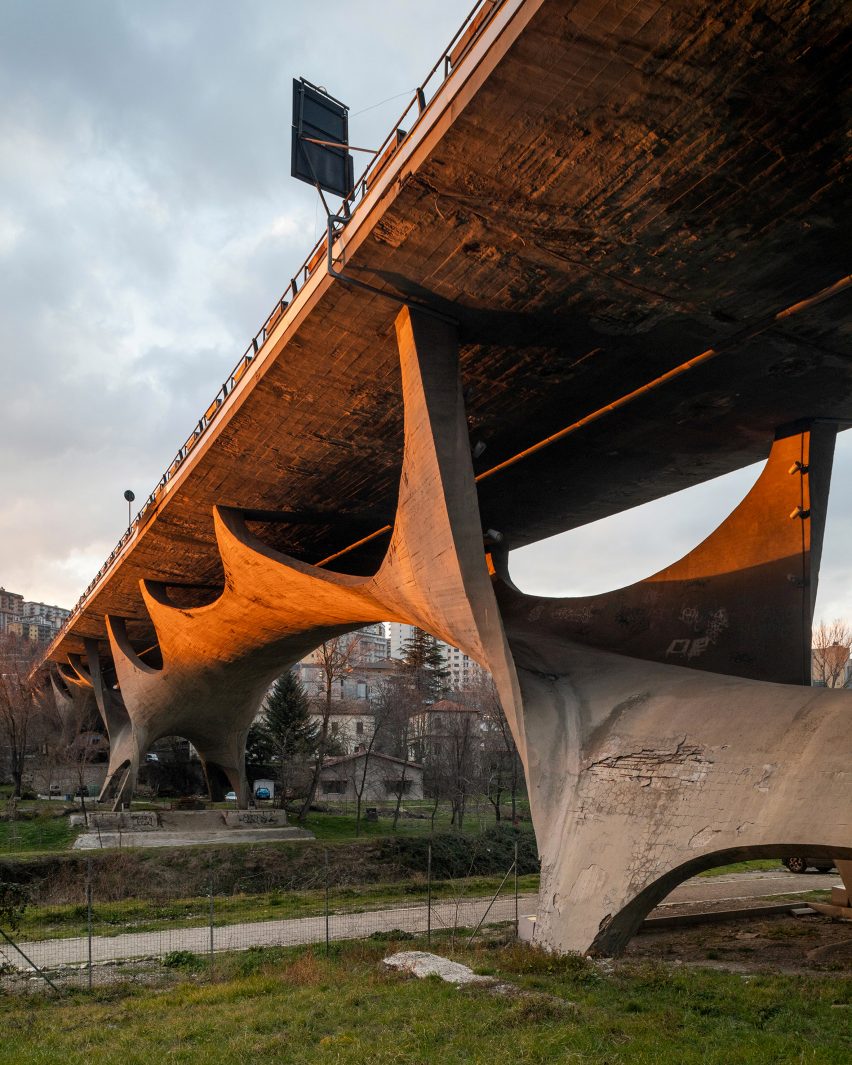 Industry Viaduct-Musmeci Bridge, Potenza, by Sergio Musmeci (cr: Stefano Perego)
Industry Viaduct-Musmeci Bridge, Potenza, by Sergio Musmeci (cr: Stefano Perego)
Located in Potenza, Southern Italy, the winding shape and asymmetrical openings of the Musmeci Bridge make this bridge have its own appeal as a part of infrastructure. The work of Sergio Musmeci, this bridge plays with weight and gravity without using real pillars or columns but rather a single concrete wave that creates several curved forms to support the road above it elegantly and efficiently.
Cemetery Extension, Jesi, by Leonardo Ricci (1994)
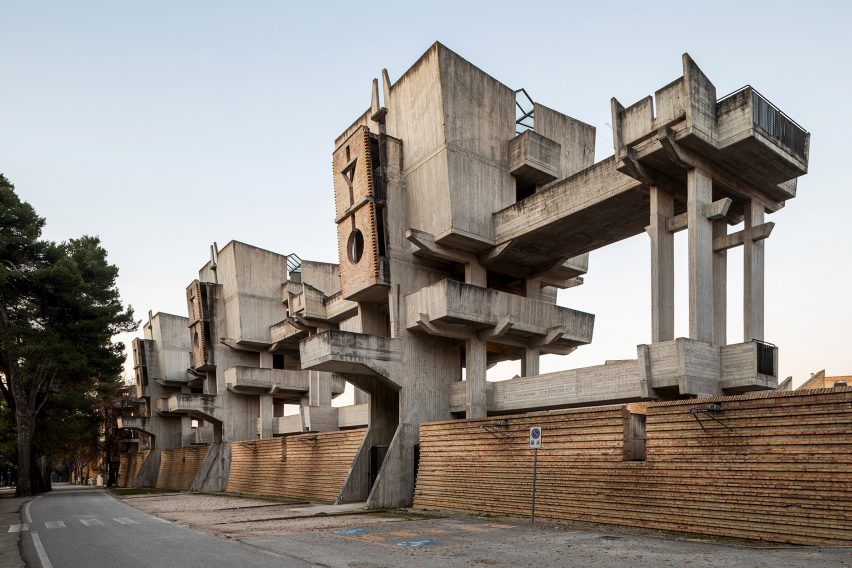 Cemetery Extension, Jesi, by Leonardo Ricci (cr: Stefano Perego)
Cemetery Extension, Jesi, by Leonardo Ricci (cr: Stefano Perego)
This cemetery extension in central Italy was started in 1984 and completed in 1994. The result of the design of architect Leonardo Ricci who is famous for his rejection of traditional architectural ideas. This bold building displays a construction appearance with a play on the use of static blocks with imaginative forms especially in the area of the cemetery wall. The entire complex is crossed by what appears to be an optical curvature caused by the tilted design elements.

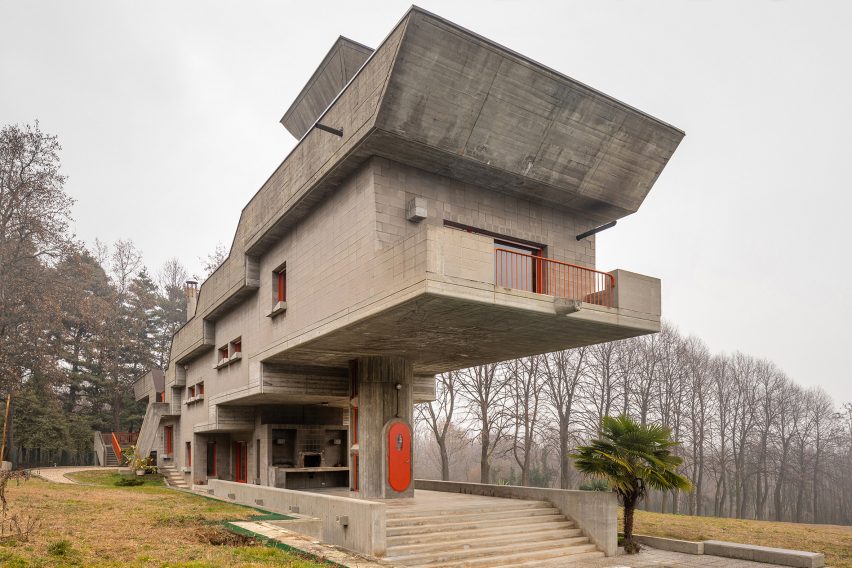


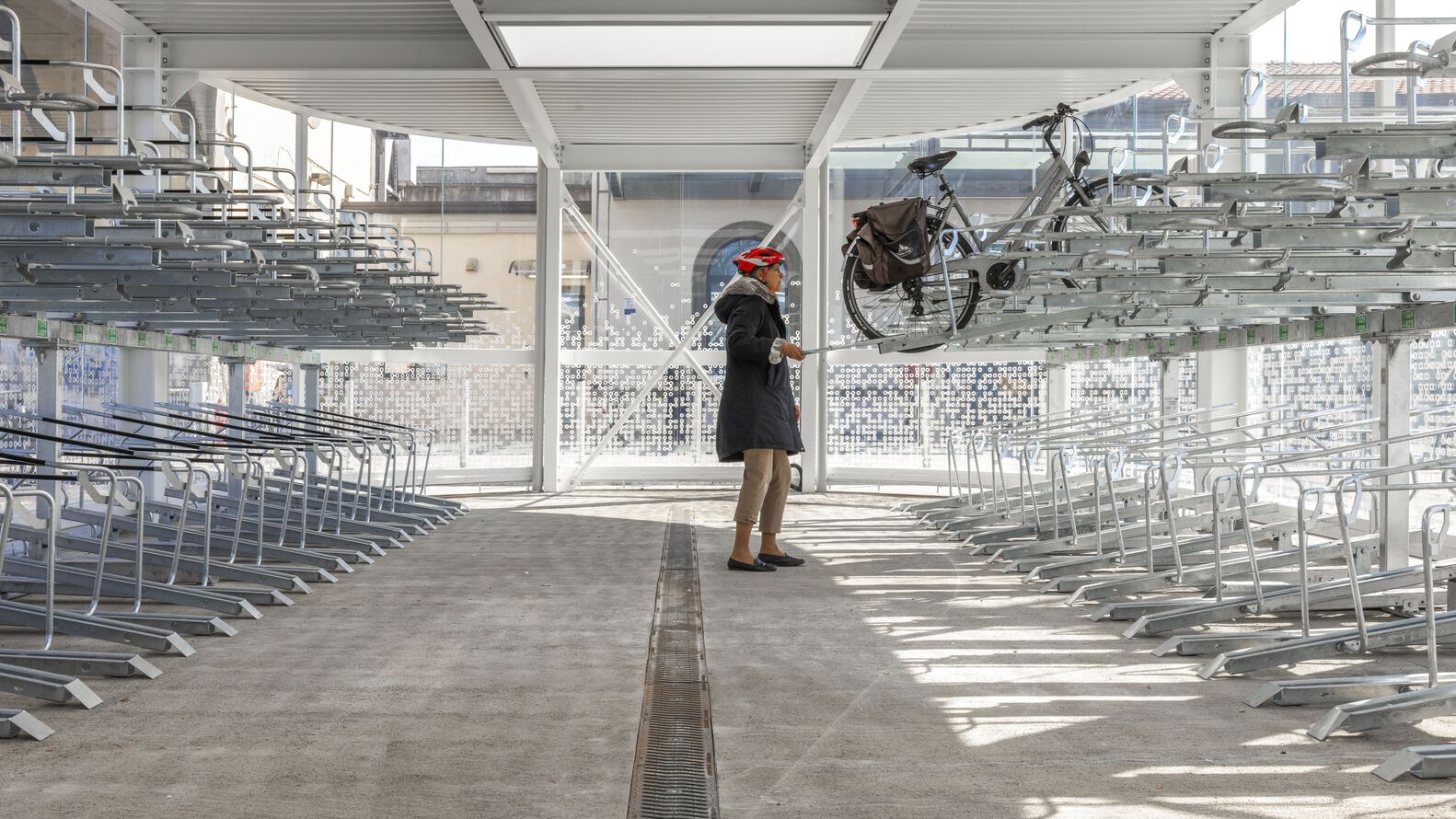

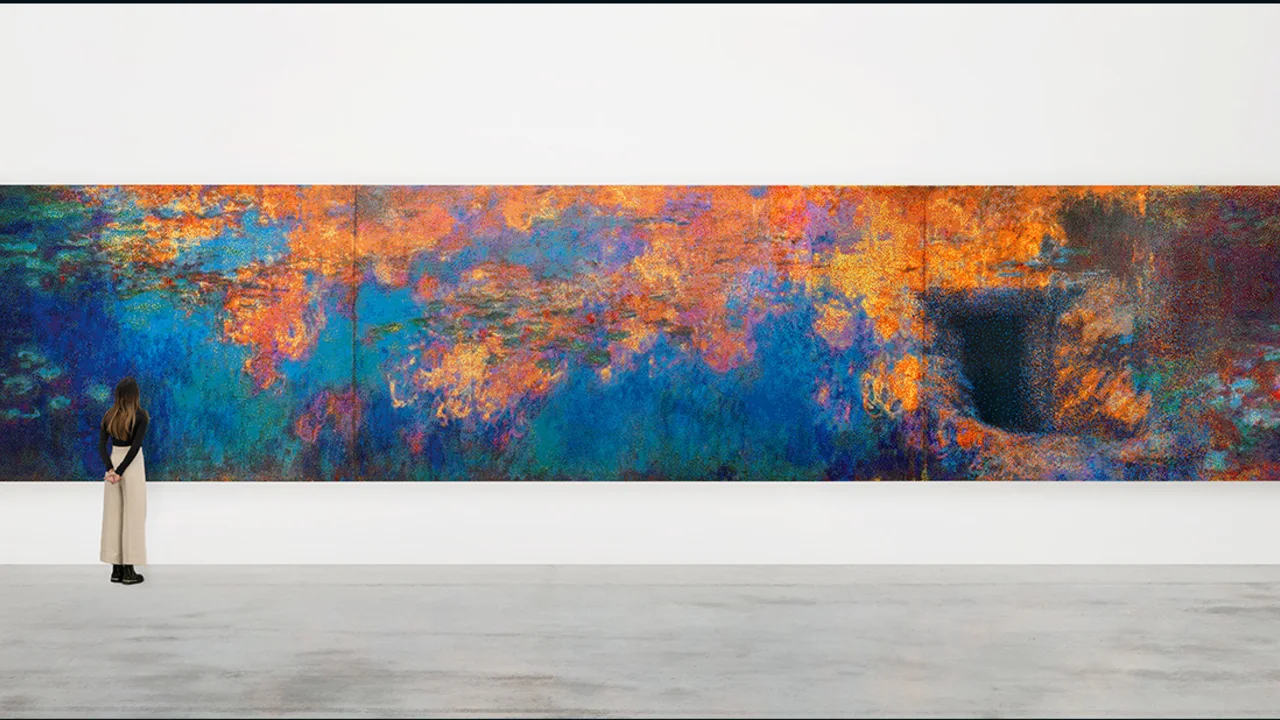

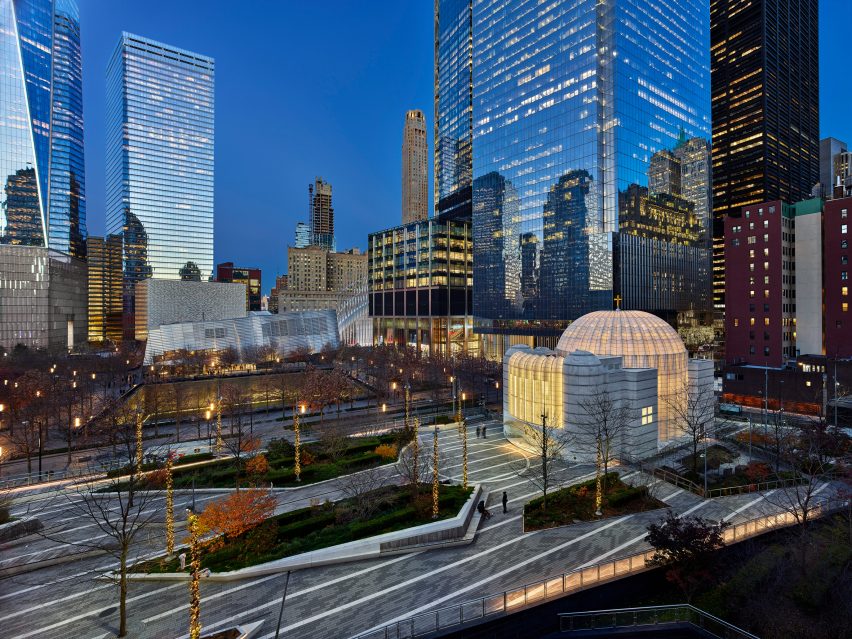
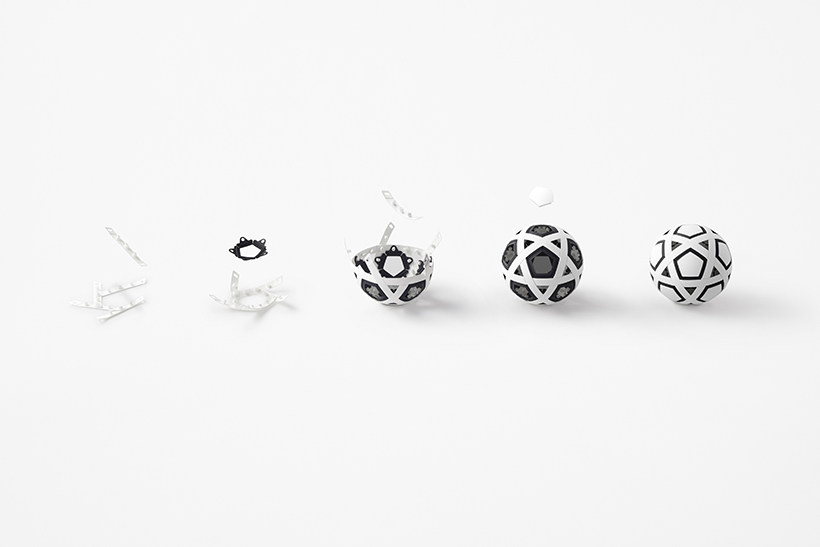
Authentication required
You must log in to post a comment.
Log in