7 Future Design Concepts Using Artificial Intelligence Software
Some things can be done through architecture, such as providing comfort, finding innovative materials, respecting memory, and changing culture. In addition, emerging images can bring important inspiration and reflection to spatial practice and image creation by seeking new perspectives by understanding how Artificial Intelligence (AI) perceives data that touches reality and fiction. It works with AI software that generates images on command, allowing the creation of different approaches that emerge from each tool's mathematical data. Designing custom data sets, entering the right coordinates, and editing or adding elements in post-production is critical to image results. With this in mind, here's a design that uses AI as a tool to describe it
The Cities We Build, by Hassan Ragab
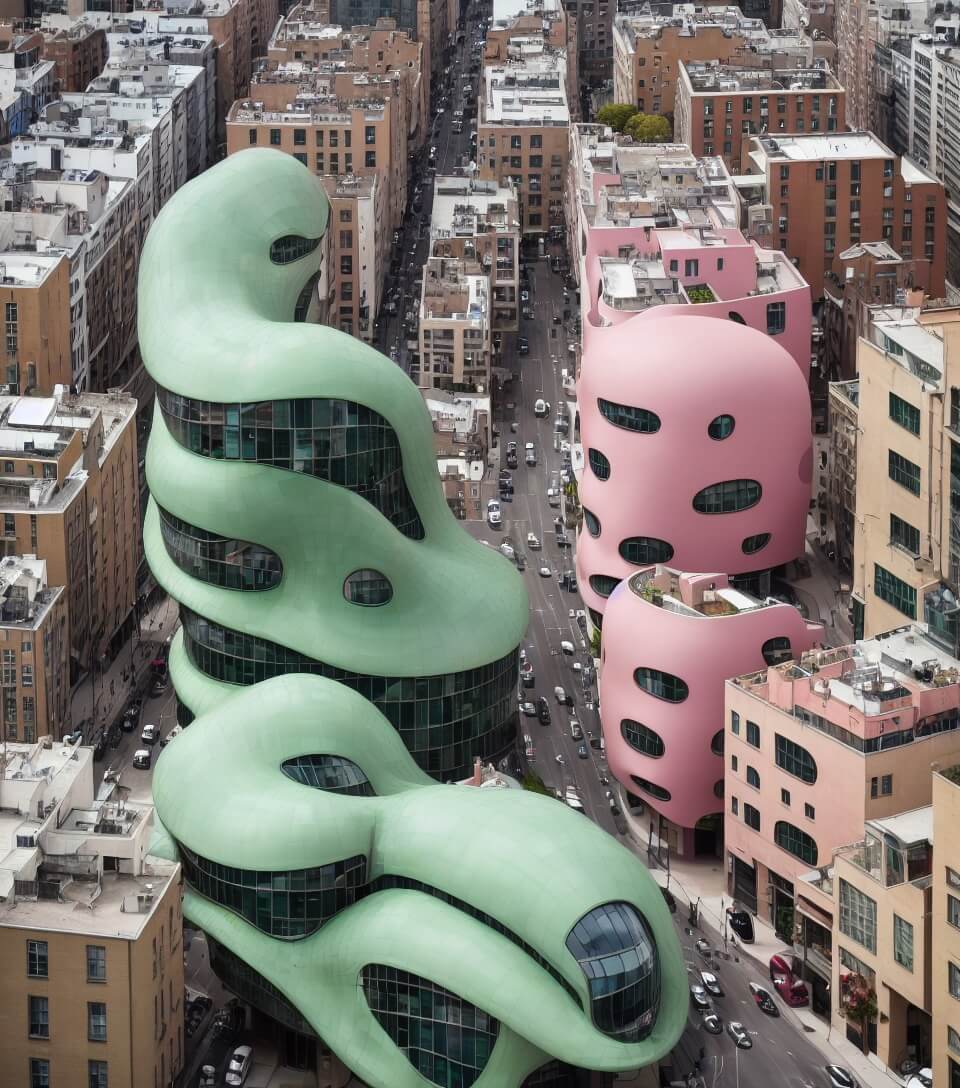
The Cities We Build, Source by Hassan Ragab
This design is the answer to the question about urban life now: will the city's shape last for a long time? Will urban life thrive on the 'renewal' of fantasy and disrupt 'beauty'? On the other hand, are cities currently too saturating and causing natural impacts, such as pollution, due to rapid trend changes with little information obtained? And how do urban and architectural practices correlate for the present and the future?
Hasan Ragab tried to visualize the city building with all the above questions. This design is the answer to a world that will change beyond the wildest speculations of the moment. In this design, Ragab also provides an overview of architectural life in the future with the help of technology that develops today, such as the AI software it uses today, namely Stable Diffusion. With the development of this technology, there will certainly be wild concepts from designers and architects about the picture of the future, and it is hoped that with many concepts that develop, this will have a positive impact on the next life even though there are certainly negative sides.
Symbiotic Architecture, by Manas Bhatia
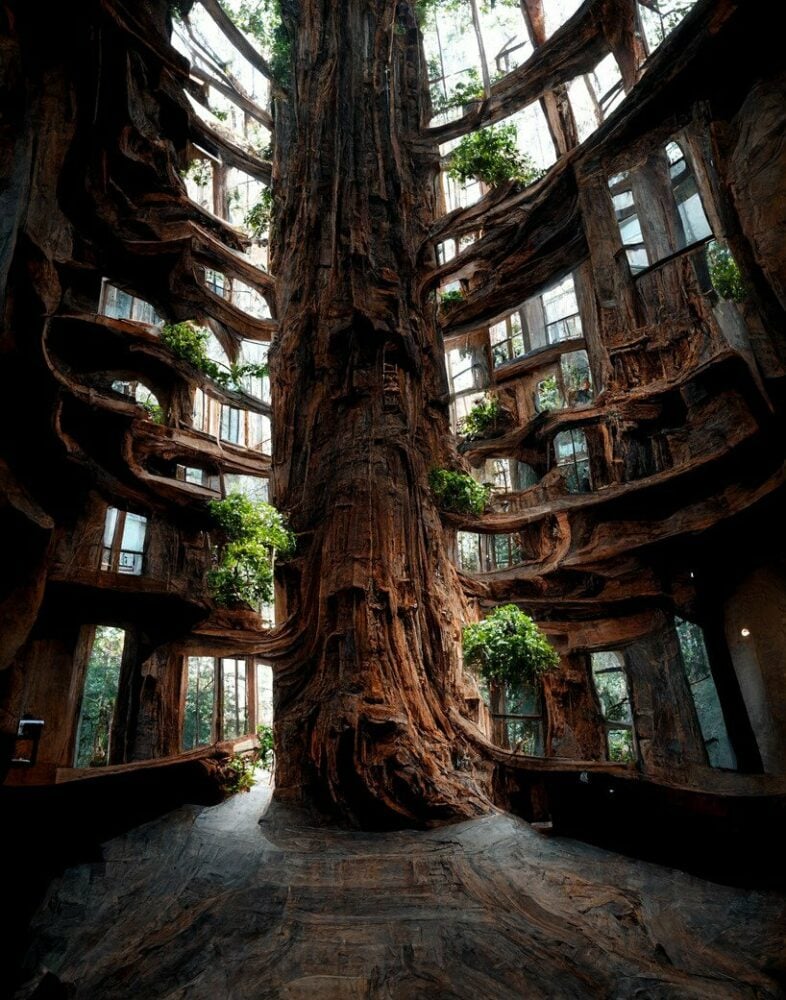
Symbiotic Architecture, Source by Manas Bhatia
In this design of Symbiotic Architecture, Manas Bhatia begins by imagining a real future in the concept of 'Can the veil in which we live breathe as beings rather than us living in the air-conditioned concrete and glass boxes we call apartments?'. With that in mind, Manas designed a symbiotic apartment tower that breathes and grows like a hollow redwood tree.
Manas also understood surreal architectural design by studying how patterns occur in nature, how tissues are formed in micro-creature dwellings, and how plants behave according to natural stimuli and such theories. These things are brought into the future with alternative buildings. Instead, they live and can grow to accommodate the growing need for housing. Manas also proposes that designers can design more efficiently by learning from existing natural systems and combining them with technology to enable architecture to create more biologically integrated designs with unlimited possibilities. With new-age technologies and tools available, architects and designers can create their visions more easily, translating their thoughts directly into drawings, rendering, and 3D models making the industry faster and more efficient.
Manas Bhatia presents his conceptual research imagination as a series of images generated from the Midjourney AI program and images depicting surreal 'living' apartments fully integrated with nature. The architect fed the program a series of text-based instructions, including a combination of words such as 'giant,' 'hollow,' 'tree,' 'staircase,' 'façade,' and 'plant,' to produce a series of drawings in response. The result is a series of surreal apartment buildings that are truly nature-feel, hollowed-out Hyperion trees transformed into functional breathing architecture, with inward-facing apartments and natural lighting sweeping to create bright and enchanting natural spaces.
Mountain House, by AI VIZARQ
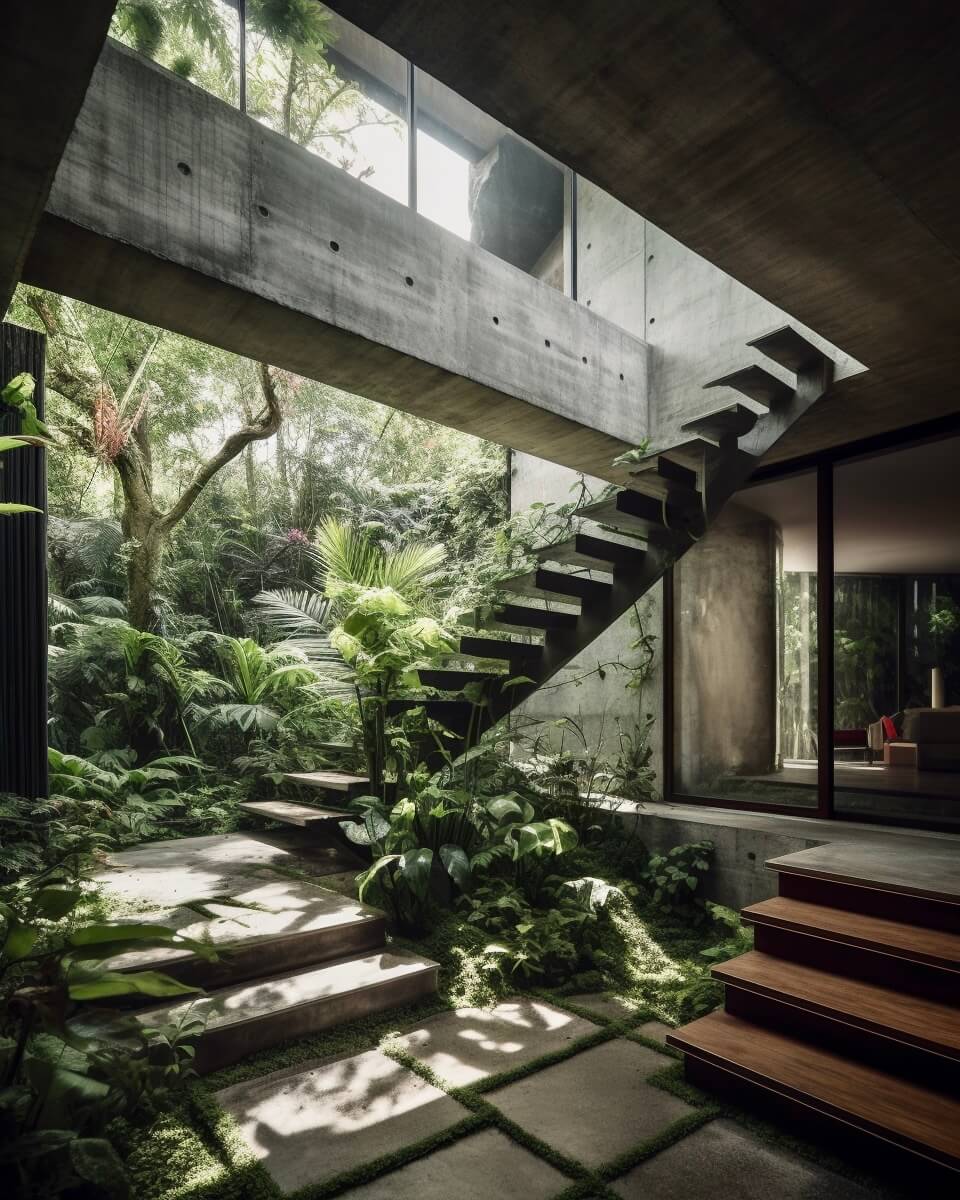
Mountain House, Source by AI VIZARQ
Designed by combining the comfort and luxury of a modern home with natural beauty, Mountain House is located in the middle of the mountains, surrounded by tropical trees and lush vegetation is ideal for those who want to escape the hustle and bustle of urban life and connect with nature. With a modern architectural style that mainly uses wood material used both in the exterior and interior cladding of the house that provides warmth and texture. Concrete is used for structures and in some details that give it solidity and modernity. Coupled with the design of the numerous openings allow the entry of natural light to enter and offers stunning views of the surrounding natural environment. The furniture and décor are simple and modern, with neutral colors that complement the minimalist aesthetic.
This design is a picture of future life that can be directly connected to green nature in the middle of the forest, merged and integrated without sacrificing nature as it is today. Vizarq uses Midjouney's AI software to visualize this picture of the future.
Gaudí-Inspired Thinking Sculpture, by SOFTlab
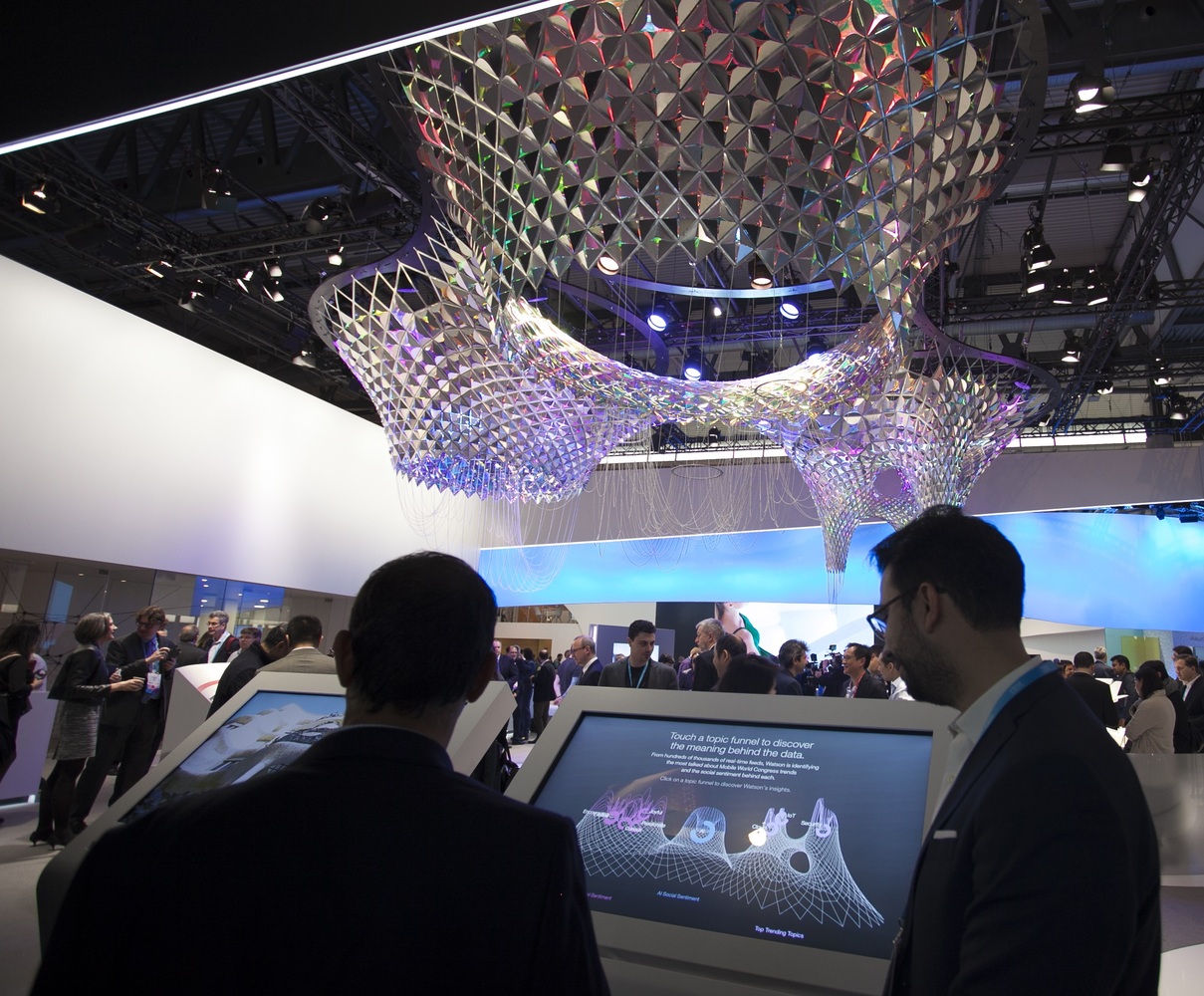 Gaudí-Inspired Thinking Sculpture, Source by IBM
Gaudí-Inspired Thinking Sculpture, Source by IBM
The SOFTlab team worked with IBM Watson through inspiration from legendary Barcelona architect Antoni Gaudi to create sculptures that come to life with data and bring this approach from the past to the present. In this creative process, the design team researched the history and style of Gaudí as well as the architecture of Barcelona. From these references, the team revealed critical insights into patterns in Gaudí's work, such as crabs, spiders, and color palettes. The design of this installation carries clear themes such as waves, undulations, and arches. With Watson, designers can see previously obscure themes, such as candy, shellfish, crabs, and spiders. These elements help inspire hanging chains and sculptural design funnels.
Using IBM Watson software, this work could prove that Watson would serve as another architect's assistant, acting as an extension of the creative process in the future. Cognitive technology can uncover facts and answer questions and can be applied to discover and explore new boundaries, such as architecture. For example, beyond architecture, Watson helps creative industry professionals.
Cultural Constellation, by Ulises
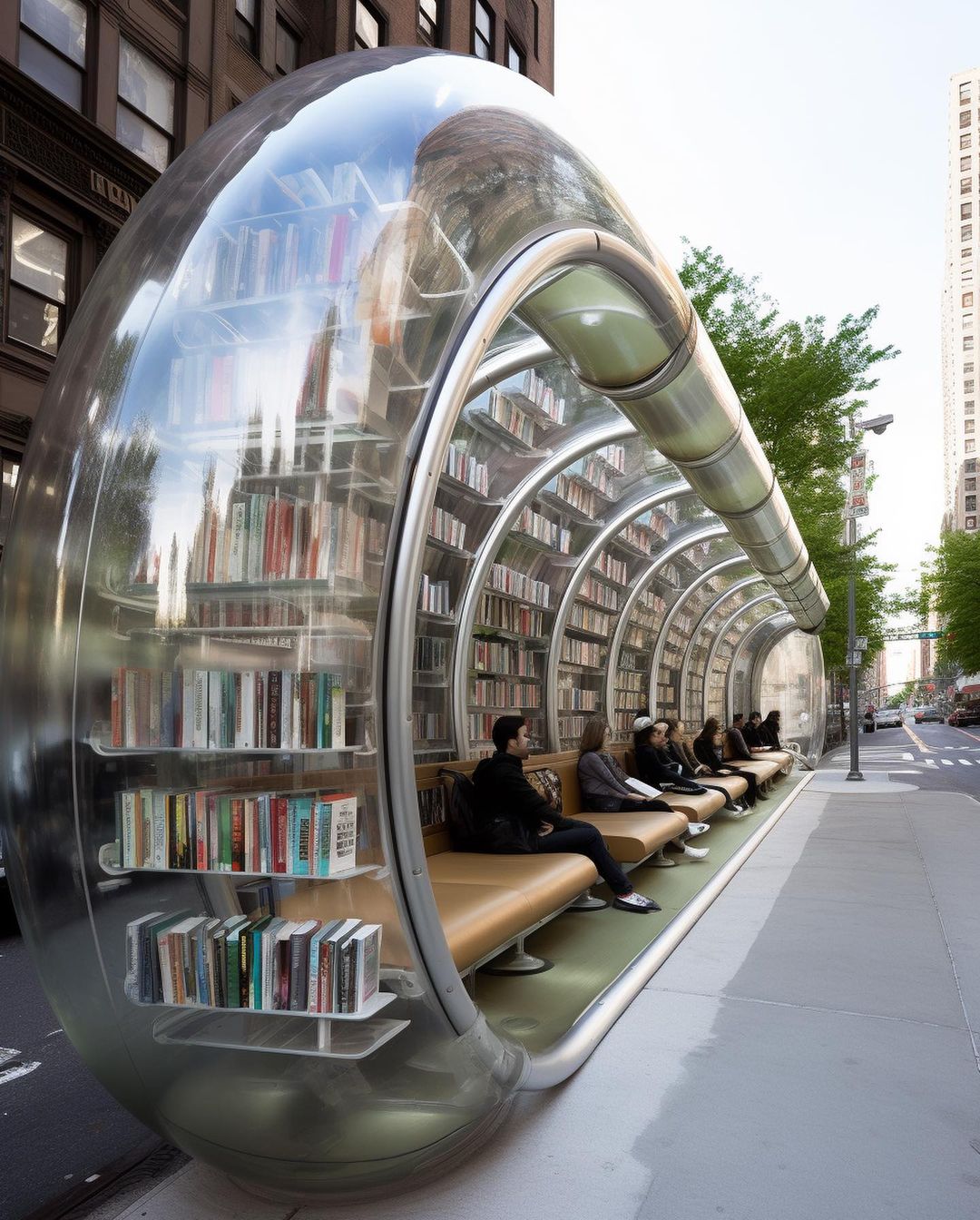 Cultural Constellation, Source by Ulises
Cultural Constellation, Source by Ulises
Cultural Constellation's design visualizes a simple yet powerful idea for a positive future, with the concept of a street library to promote culture in the city, foster a sense of community, and unite city dwellers with a common space to enjoy literature to make literature more accessible to everyone and promote the benefits of reading for personal and social development. Constructed from inflatable PVC, they are easy to transport and install, while their see-through ensures ample natural light permeates the interior and creates an inviting atmosphere for readers. They can also serve as a platform for local artists and writers to showcase their work, further promoting the city's cultural vibrancy.
The Cultural Constellation series leverages Midjourney to conceptualize public elements, such as bus stops, canopies, and benches, made of translucent inflatable PVC and stacked with books. This street library, infused with abundant lighting, gives passers-by a cozy corner to read and rest while navigating the city, integrating with the urban fabric while bringing culture to the streets.
Manta Rays, by Vincent Callebaut Architectures
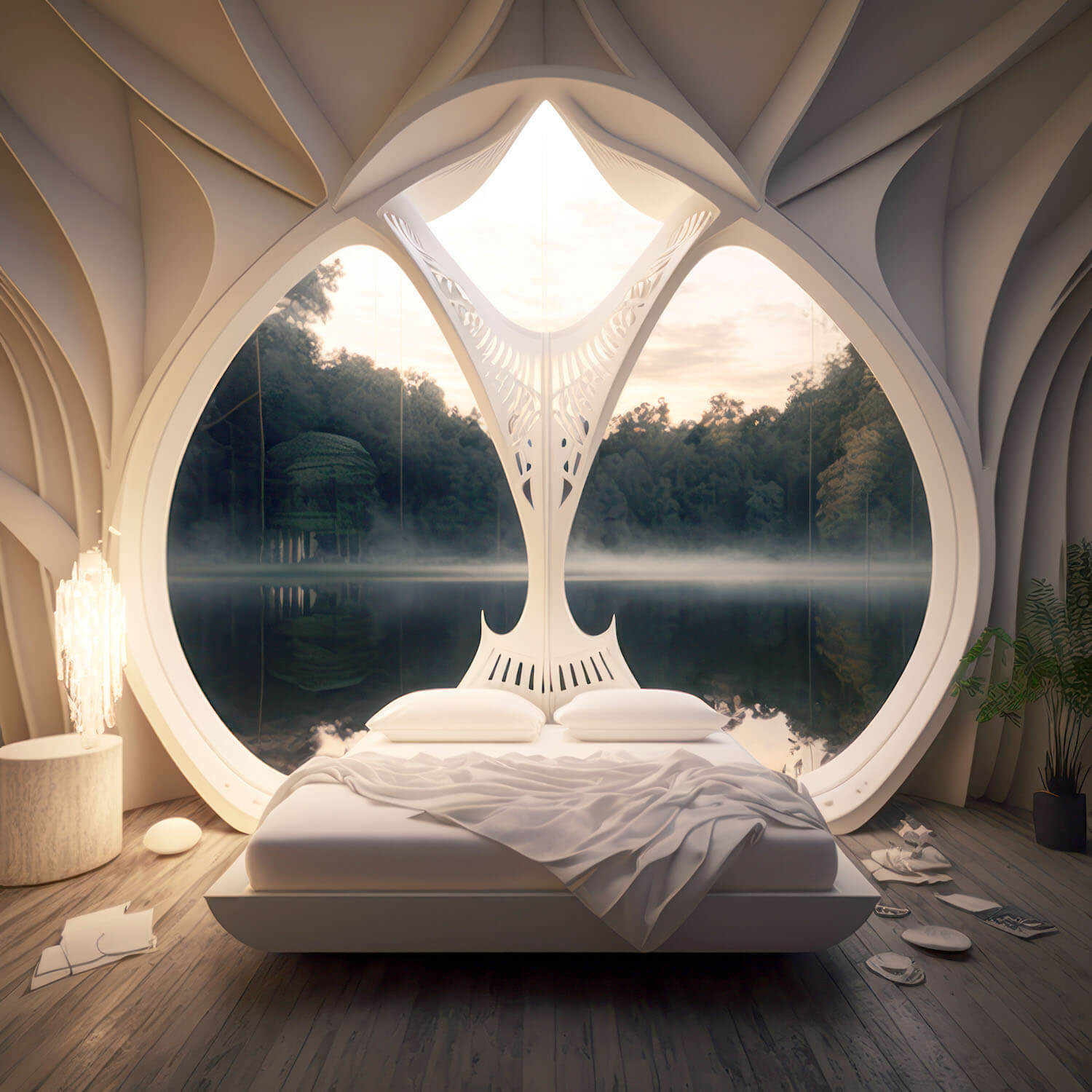 Manta Rays, Source by Vincent Callebaut Architectures
Manta Rays, Source by Vincent Callebaut Architectures
Manta Rays are a cluster of sustainable ecolodges using Tensile Membrane Structures (TMS). With a biomimetic approach, using a minimum of materials, mixing bamboo structures and organic jute fabric achieves a biophilic shape and architectural curvature, which cannot be achieved by other roofing materials. The Manta Rays project is thus built 100% in bio-based materials, easily removed and reassembled like a giant Meccano, to further honor the Bali site where it was established. This tensile membrane construction achieves a biophilic shape and architectural curvature, which cannot be achieved by other roofing materials. In addition, the structure has adopted a unique balance shape based on the initial configuration of the structure and the initial prestressing applied.
In this project, Vincent Callebaut Architectures canceled the idea of AI software. The use of this software gave Vincent design flexibility. As a result, the exploration of form and space looks very dynamic. Besides that this design also shows the freedom of topographic concepts.
Winter Fashion Store, by Jenifer Haider Chowdhury
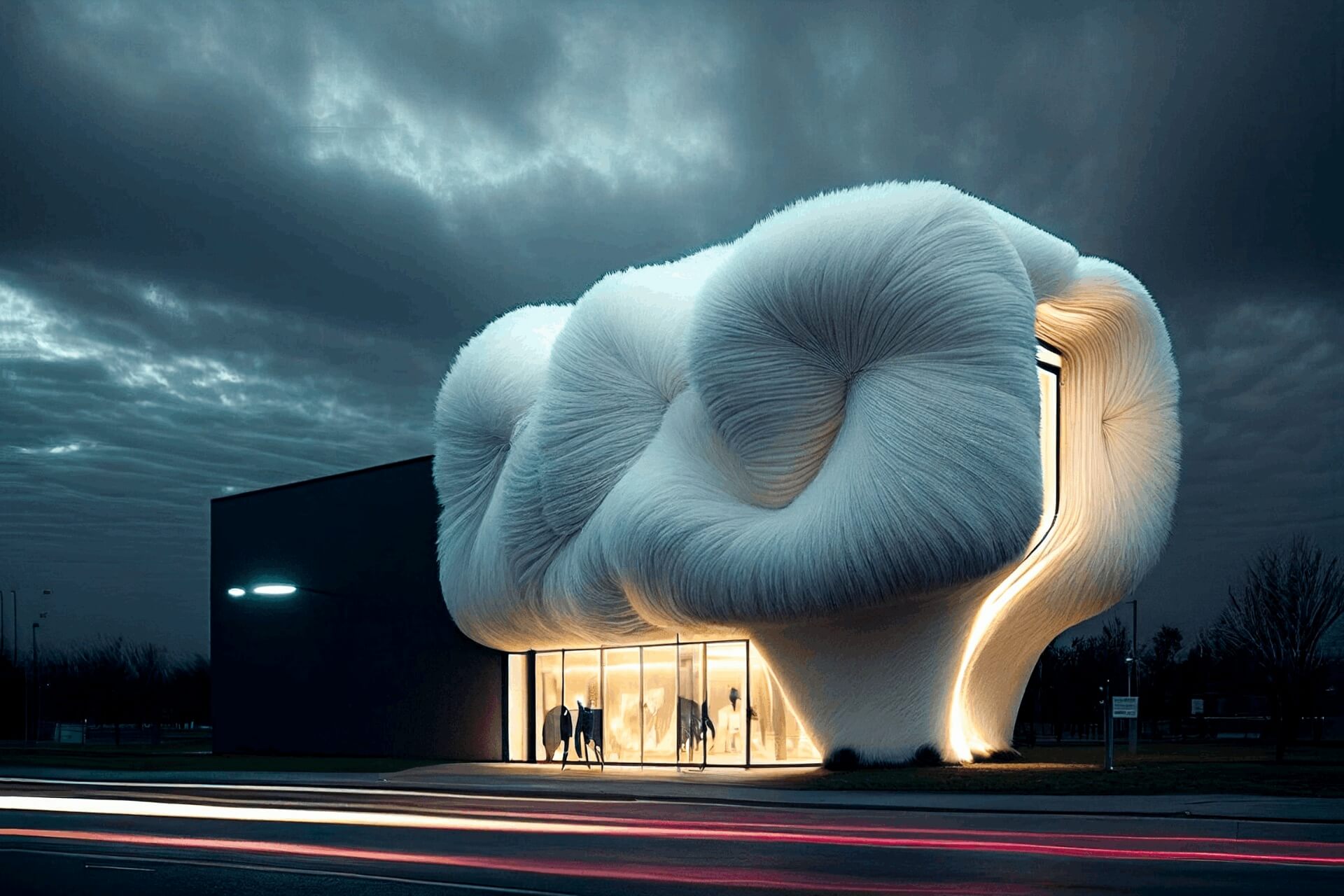 Winter Fashion Store, Source by Jenifer Haider Chowdhury
Winter Fashion Store, Source by Jenifer Haider Chowdhury
This design aims to bring a warm atmosphere in its architectural features to warmly welcome customers. There is no need to put up billboards or photos of models to make this a winter clothing store. Instead, Jenifer takes some inspiration from nature, such as hairy flea infestation skin pattern, moth skin pattern, dandelion puffball pattern, and black swan feather pattern. And try to create winter architecture that is easy to build yet interesting.
With this idea, Jenifer realized it in the form of AI-generated visuals. In this case, it also shows that AI can do the right visualization and follow the ideas of an architect or designer.





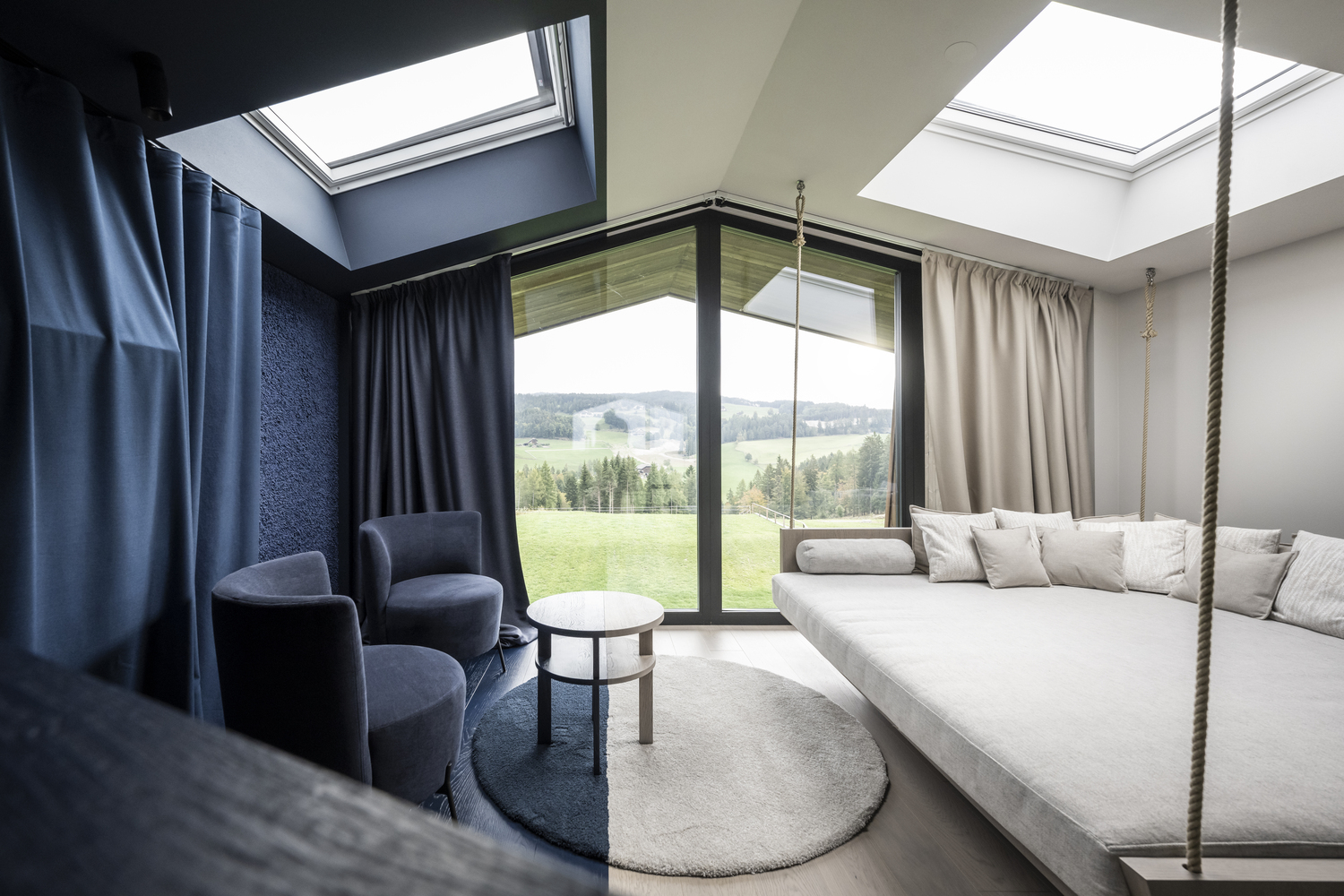

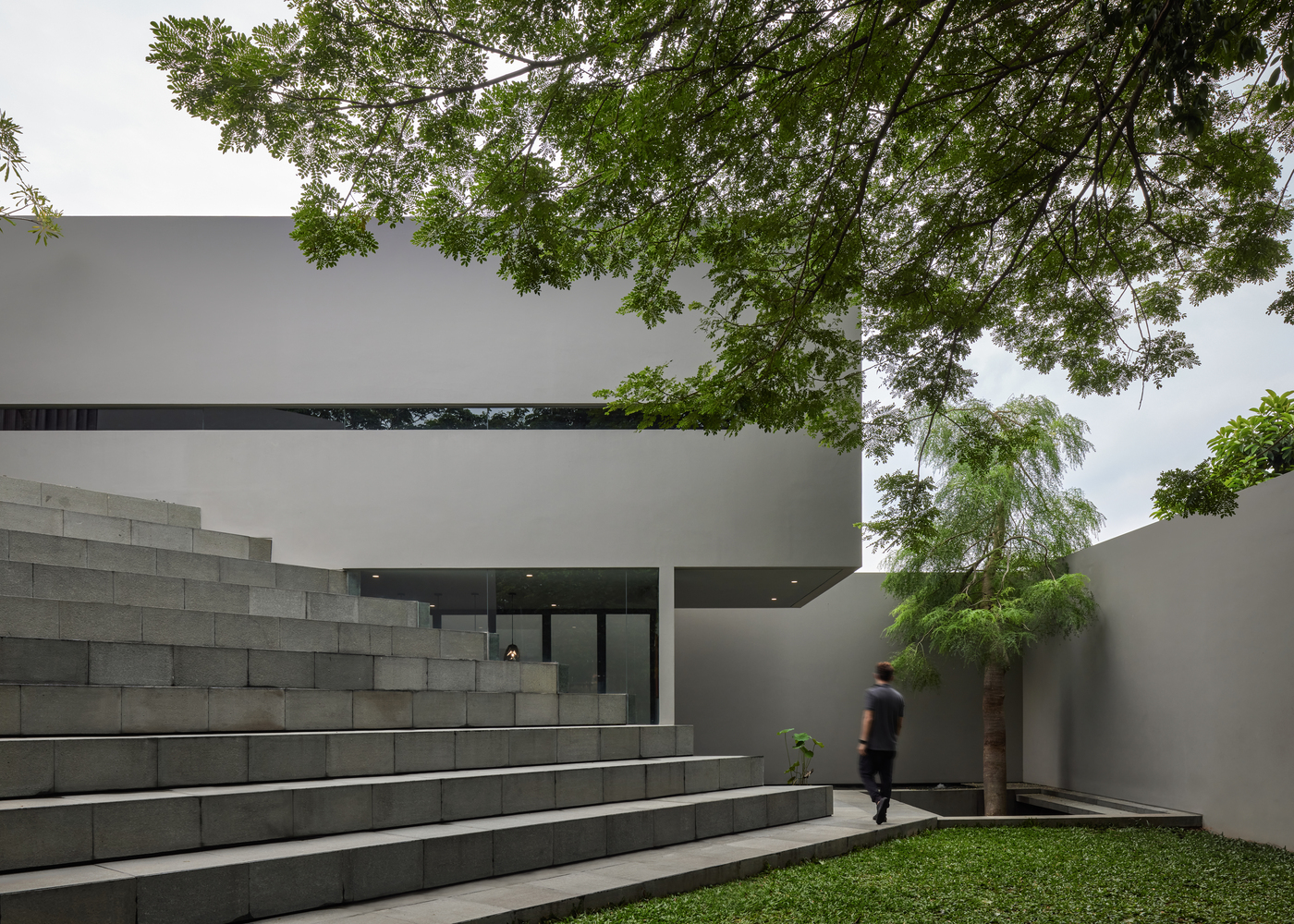


Authentication required
You must log in to post a comment.
Log in