SPARK Makes GR.iD a Refreshment Place to The New Social Need
SPARK is again undertaking an innovative building transformation with its latest project, GR.iD, after previous successes in Clarke Quay and Starhill Gallery projects. GR.iD is a youth-focused mall and education center located in the heart of Singapore's Selegie Arts District, GR.iD occupies a quaint shopping mall adjacent to the School of the Arts (SOTA). In this project, SPARK transforms an obsolete shopping mall into a creative space with dynamic retrofitting of existing buildings and expanding the relevance of its community through reuse rather than demolition and new construction.
 Above view GR.iD, Photo by Studio Zeros
Above view GR.iD, Photo by Studio Zeros
The project aims to transform the failing building into a socially-focused youth retail and education center for the community. The core goal is to increase asset value through social interaction, increased accessibility, and self-and community celebration. GR.iD is intentionally designed to stand out more from the surrounding buildings by returning to being a "beacon" and puller of buildings, a dynamic digital generation-friendly "Instagrammer" canvas for content creators and seeking experiences.
 Front view GR.iD, Photo by Studio Zeros
Front view GR.iD, Photo by Studio Zeros

Central escalator Atrium, Photo by Studio Zeros
The 'flagship' part that was the core point of the project was the result of moving low-rent shops from the interior of the building to accessible and high-visibility street corners. In addition, exterior energy is brought to the interior space by focusing on young people. This space replaces the unproductive void of the 4th floor.
 Central escalator Atrium, Photo by Studio Zeros
Central escalator Atrium, Photo by Studio Zeros
A new 'Social Staircase' is located adjacent to the School of the Arts (SOTA). It's a dynamic new corner and a place to relax with friends on the benches watching an on-screen or live show in a naturally ventilated three-volume room. In addition, this corner creates socially added value to the urban grain of the art district. The social staircase provides direct access to basements, food streets, and other "pull-in" facilities such as 'social washrooms, study rooms & public work zones, vending machines & lockers, all designed to transform utilitarian functions into social spaces.
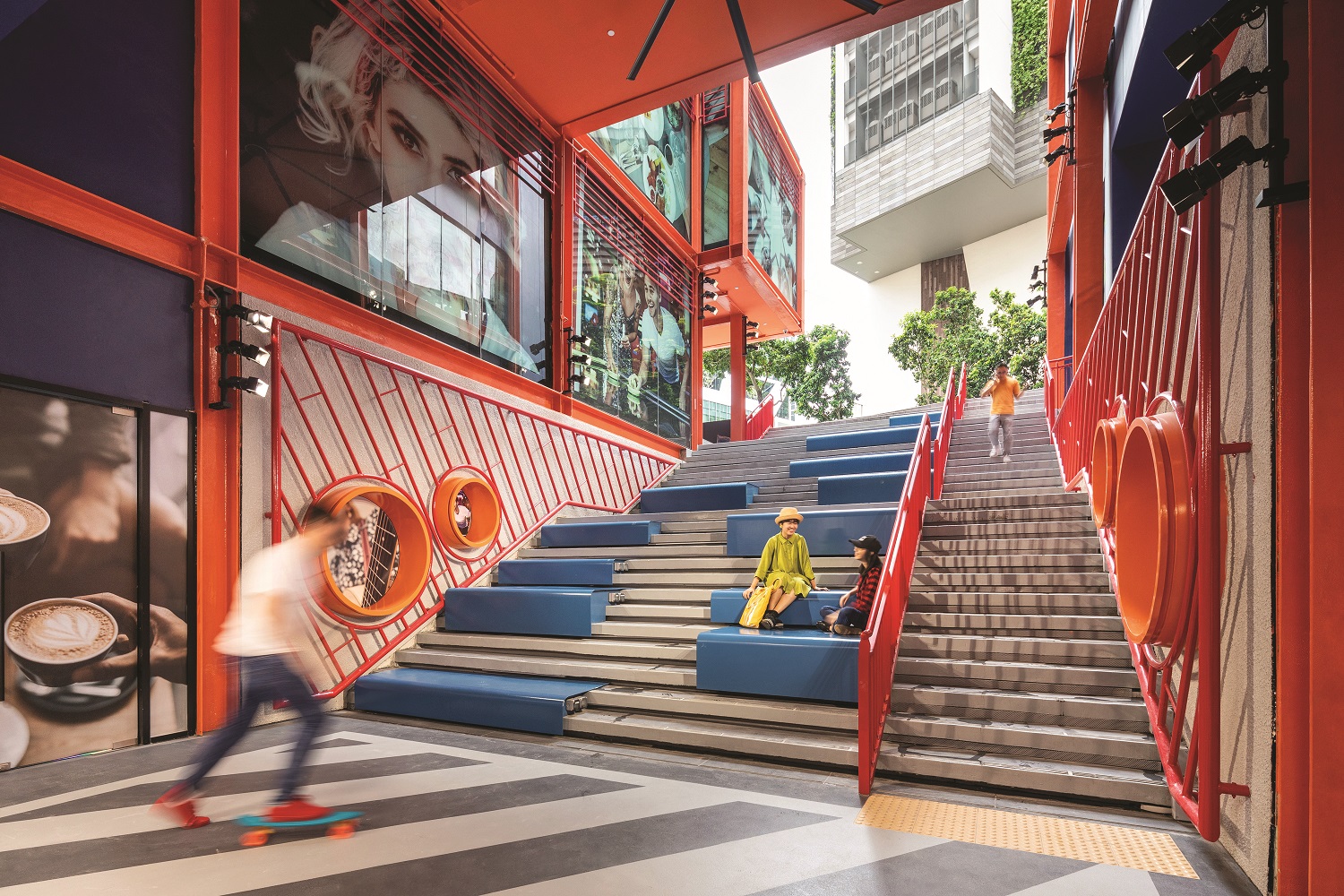 Social Stairs, Photo by Studio Zeros
Social Stairs, Photo by Studio Zeros
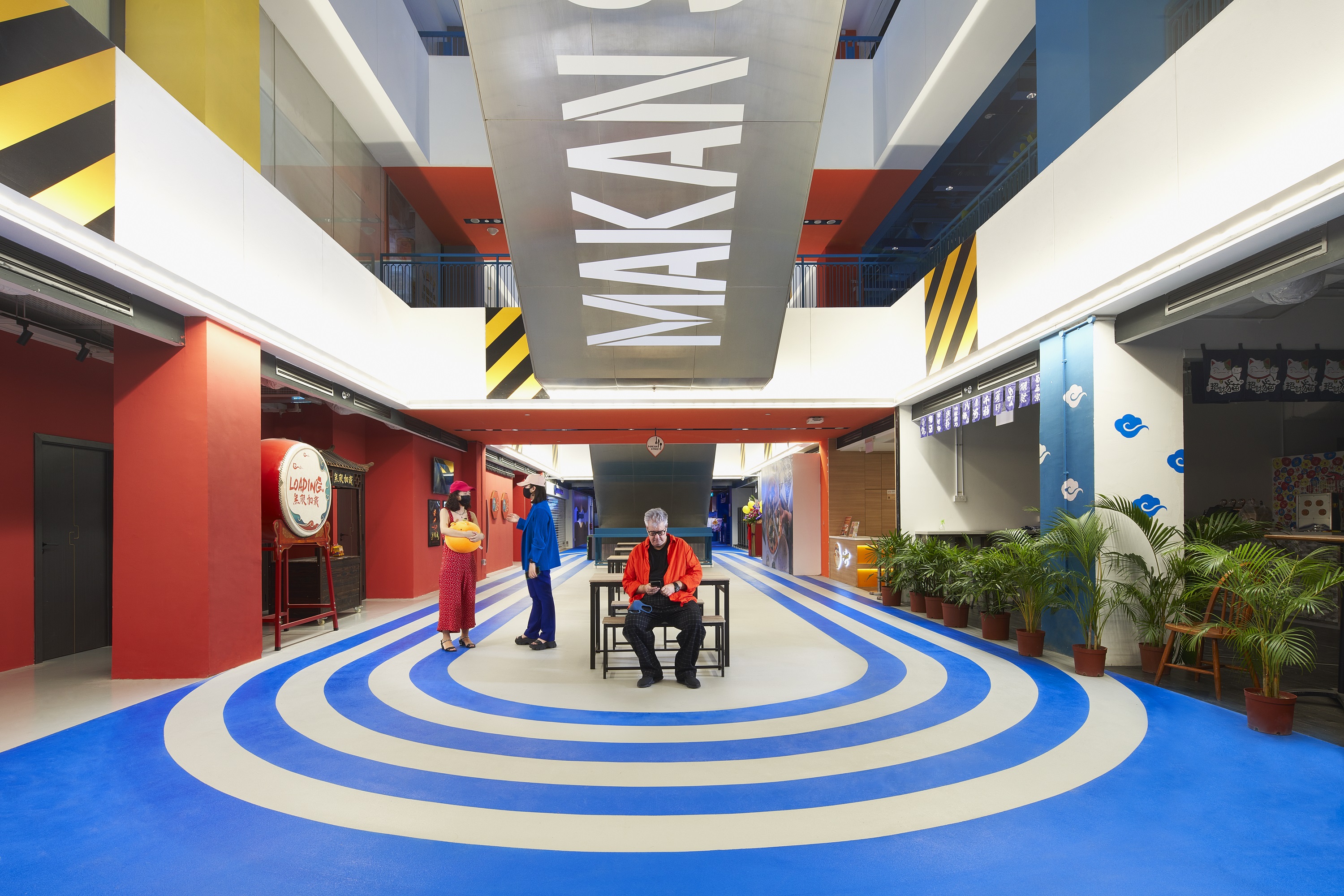 Basement 1 Central escalator Atrium Photo by Studio Zeros
Basement 1 Central escalator Atrium Photo by Studio Zeros
In addition, SPARK also designed this 'social washroom' as a result of social observations, namely the impact of gadgets and social media on everyday life, inspiring the design of Spark's utilitarian space to be a positive place for chance encounters, gossip sessions, and image creation while taking breaks between shopping, education, or work. So that at this angle, embed post-industrial sinks and toilet cubicles designed to be "photobooths" with super graphics that encourage spontaneous selfies that are fun for visitors.
 Interior washroom, Photo by Studio Zeros
Interior washroom, Photo by Studio Zeros
Contemporary graphics are also embedded in the room's walls, floors, and ceilings. Super-large road markings and neon logos are real-life stages that regulate the flow of people and activities supported by GRiD's urban theme. Floor graphics and ceiling patterns incorporate abstract and super-large versions of street direction signs and road markings. The brand name "GR.iD" was developed by the design team and integrated into façade design, entrance, wayfinding, and interior design.
 Interior Basement Entrance GR.iD, Photo by Studio Zeros
Interior Basement Entrance GR.iD, Photo by Studio Zeros
SPARK has transformed GR.iD into a place of regeneration of social order with various platforms for self-expression located at the intersection of cities that are constantly in a flux of spirit and energy of people flow. With study space facilities, workplaces, and places to socialize, shop, eat, and connect with the local arts community.
 Interior Basement Entrance GR.iD, Photo by Studio Zeros
Interior Basement Entrance GR.iD, Photo by Studio Zeros
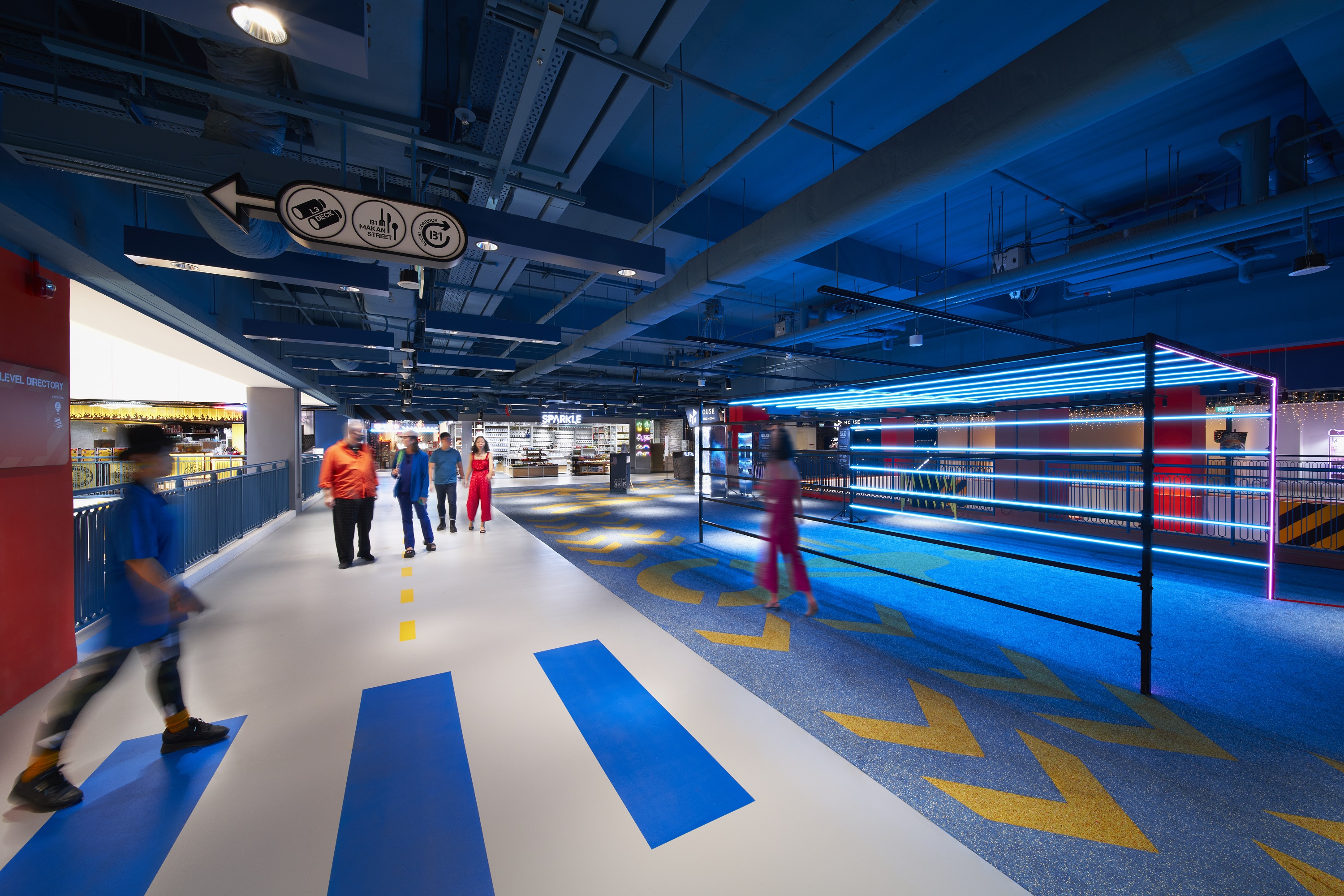 Corridor01 Level1 events GR.iD, Photo by Studio Zeros
Corridor01 Level1 events GR.iD, Photo by Studio Zeros

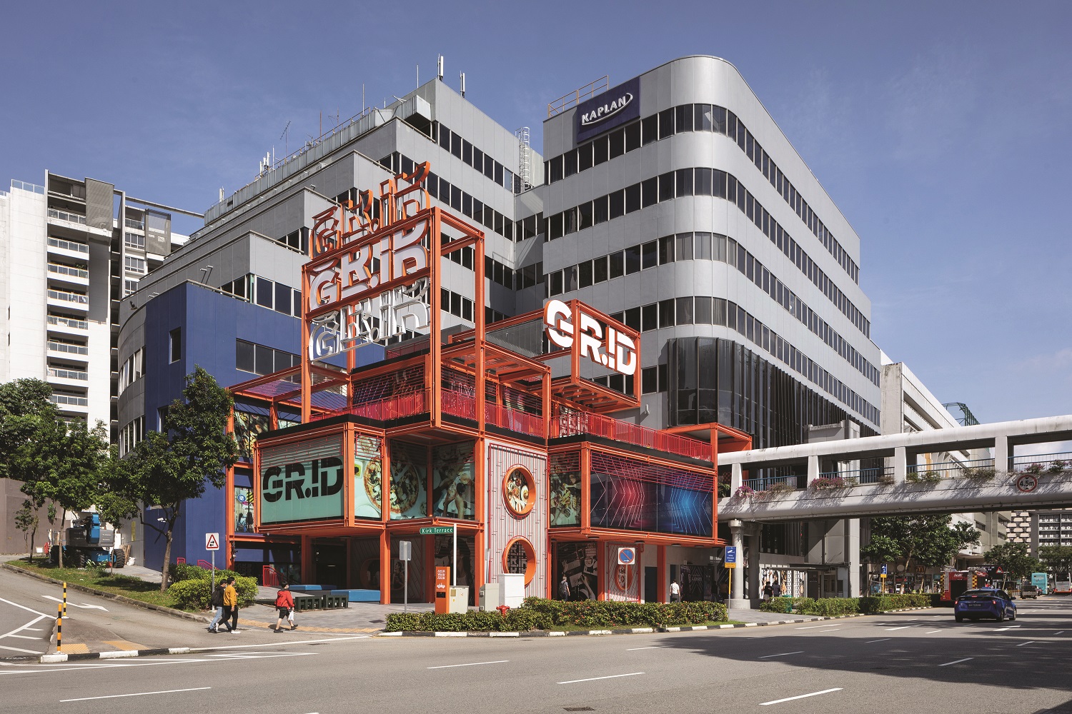


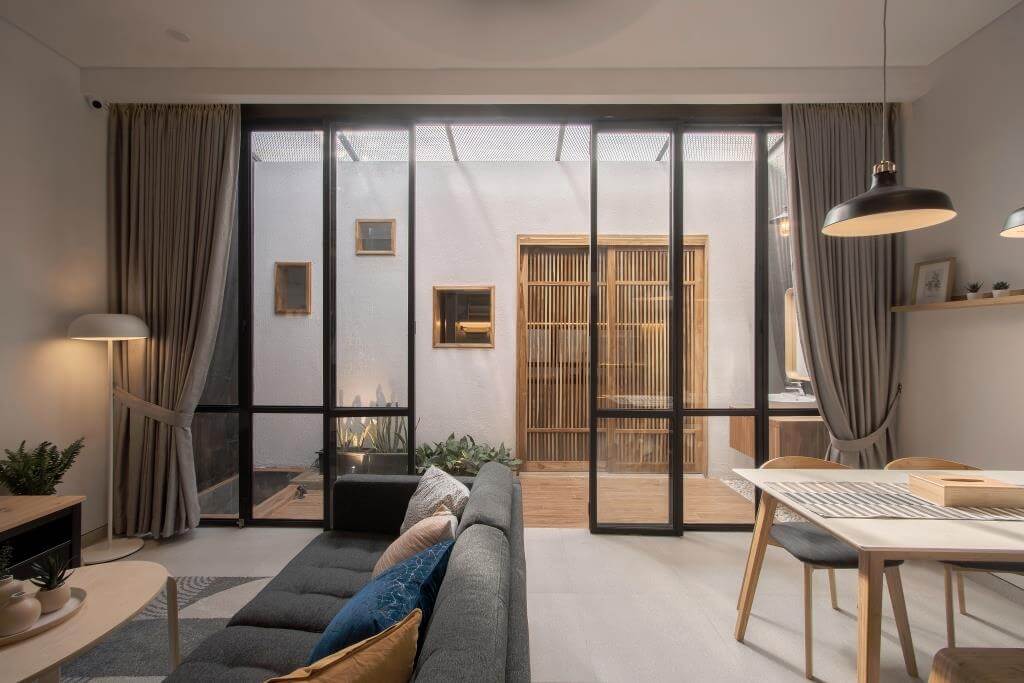


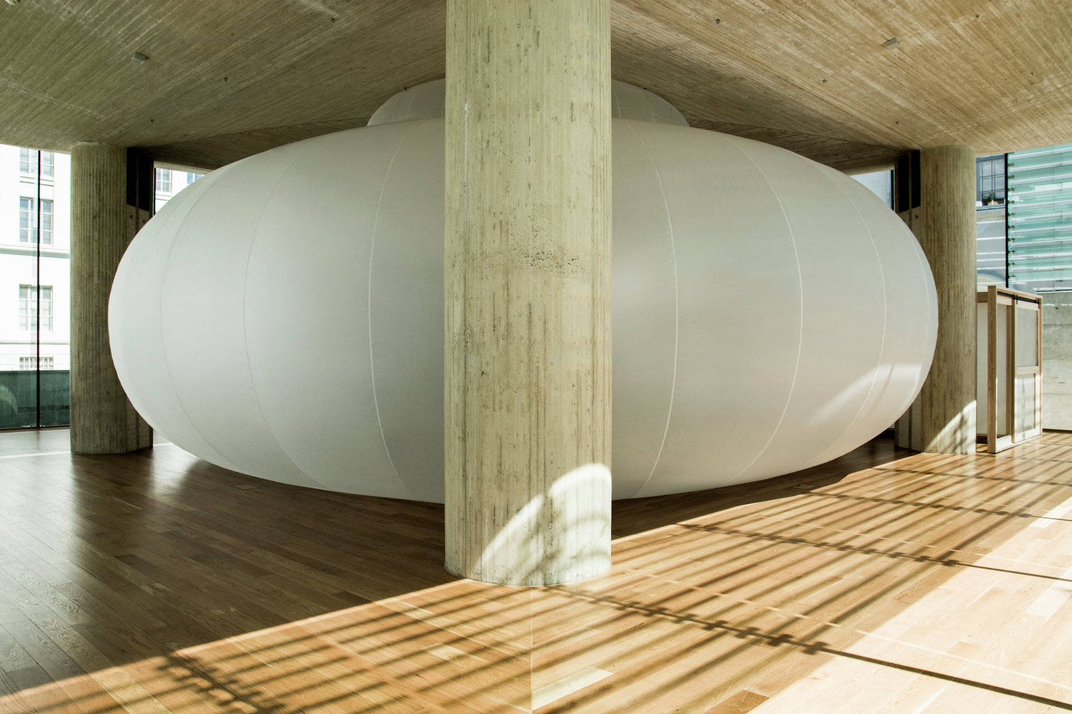
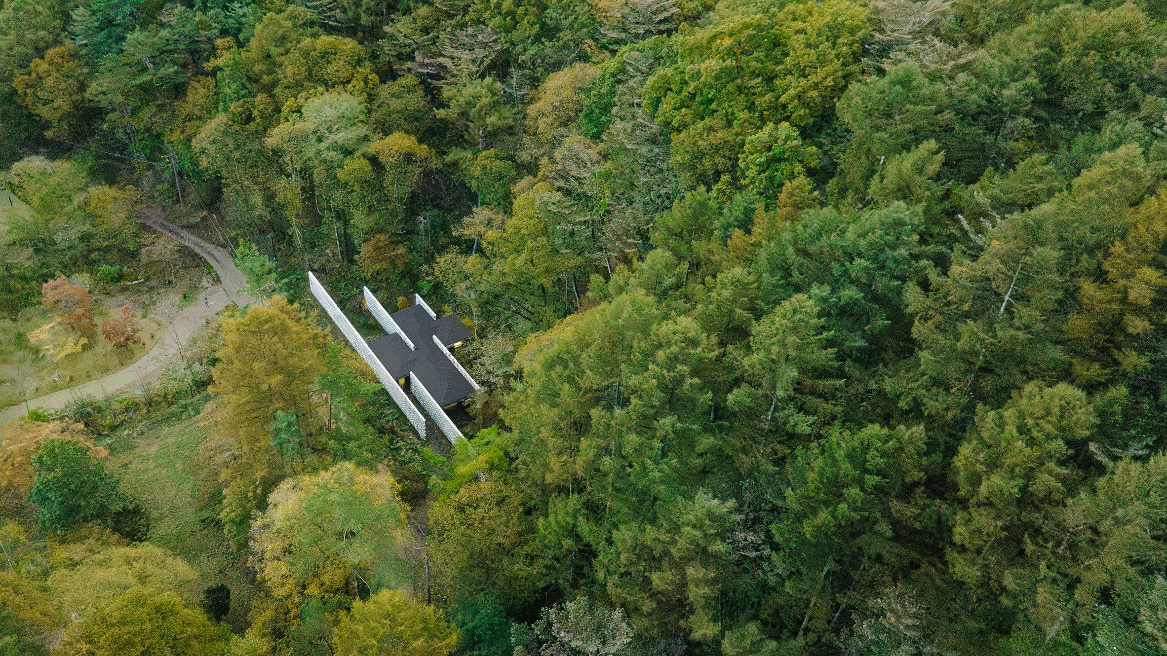
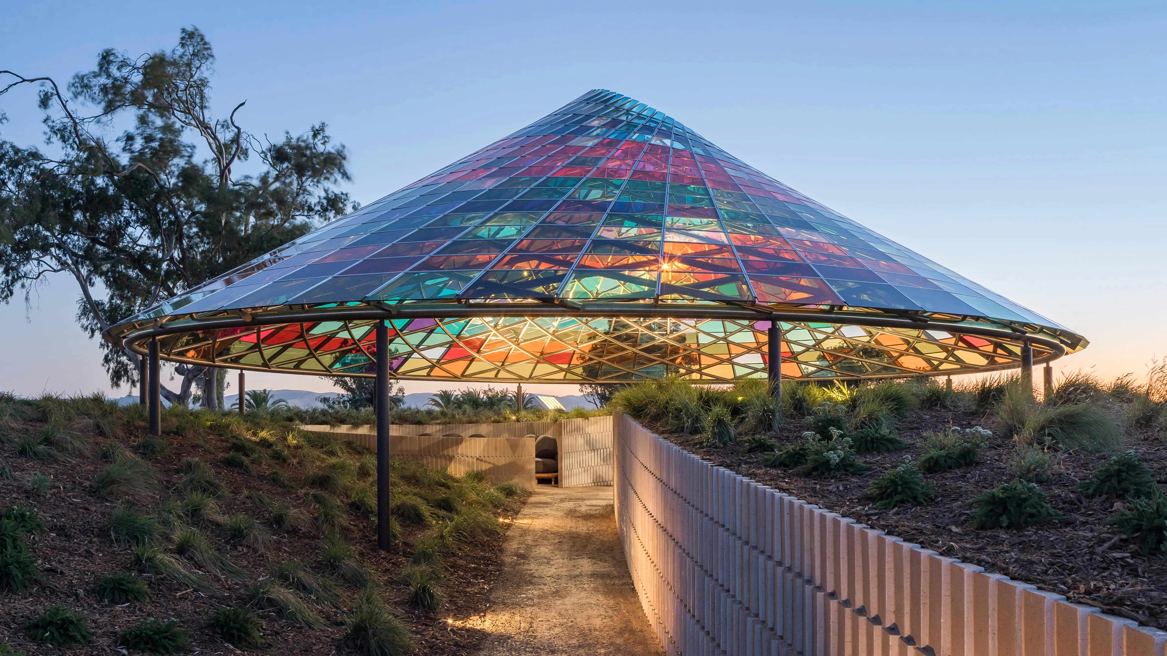
Authentication required
You must log in to post a comment.
Log in