Sloping Ascent: Turbosealtech’s Business and Innovative Hub
Designed by New Wave Architecture, Turbosealtech is a business incubator and office building located in Pardis Technology Park, suburbs of Tehran, Iran that tries to combine landscape, functional, and technological aspects into a dramatic aesthetic, dedicated as a place for researchers and innovators. With a cantilevered structure and a sloping volume, this building creates a dramatic impression as if it’s pulled out from the ground.
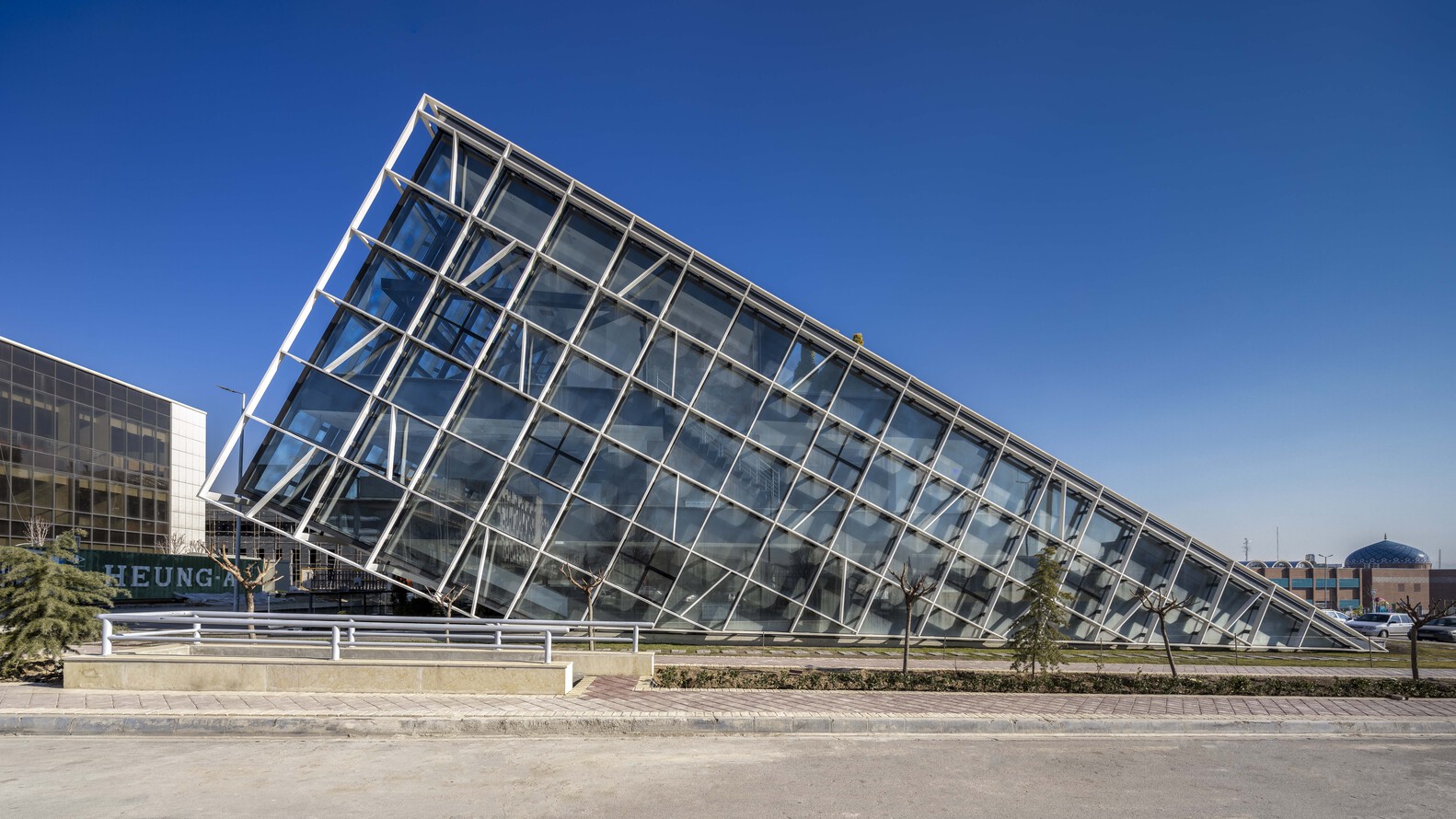
Turbosealtech designed by New Wave Architecture stands as an office building with a dramatic aesthetic.
This drawn-out-from-the-ground design is generated from the site analysis considering the site’s condition, views, sun orientation, and the building’s functions. Serving as a business center and an office, this building consists of six floors with two floors buried under the ground. Entering through the main access located in the triangular corner, the lobby and receptionist area occupy the ground floor. The office area is placed on the first floor while the the living room, conference room, and office for management are placed on the second floor. Buried in the ground, the storage room and parking area occupy the first and second basement floors.
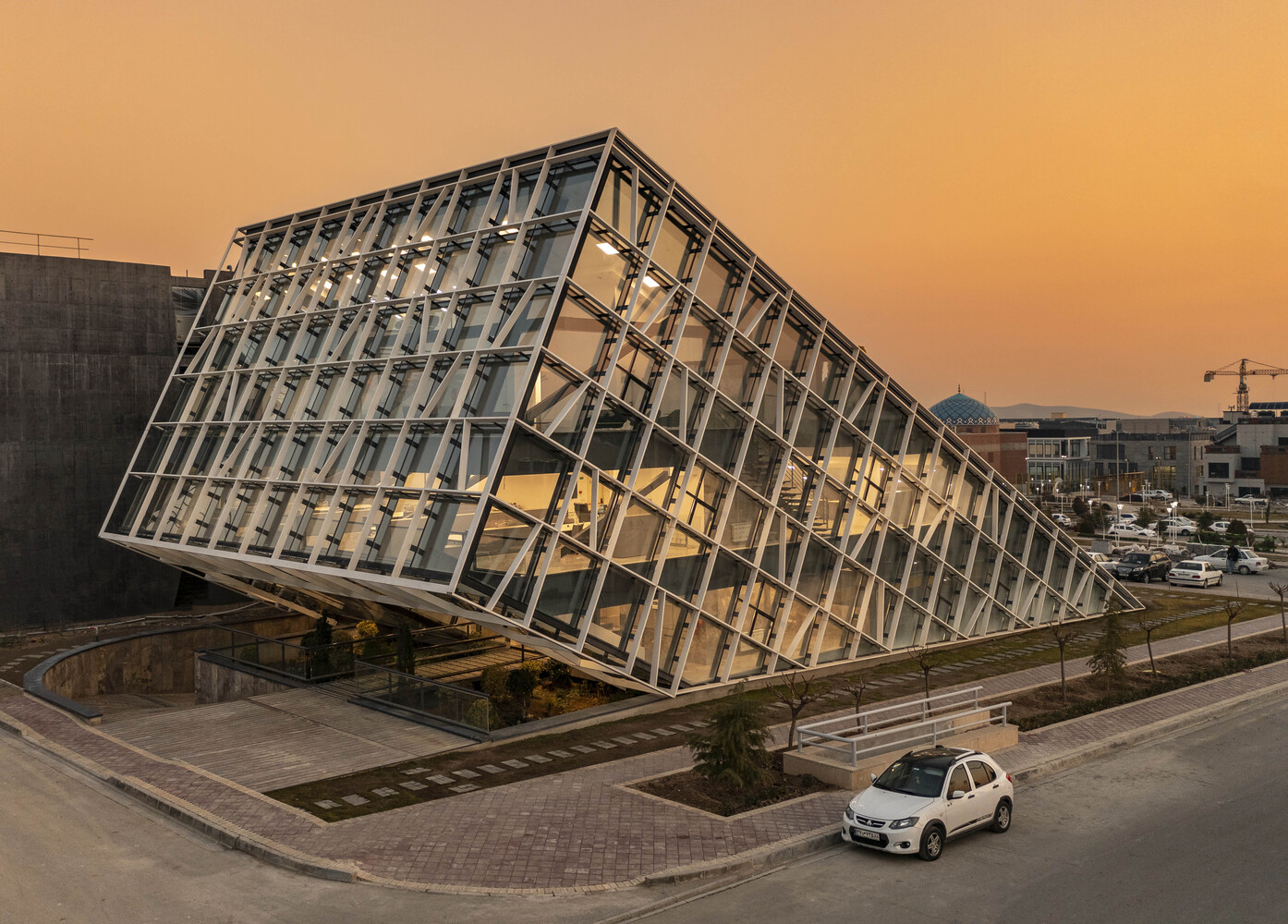 Turbosealtech perspective view.
Turbosealtech perspective view.
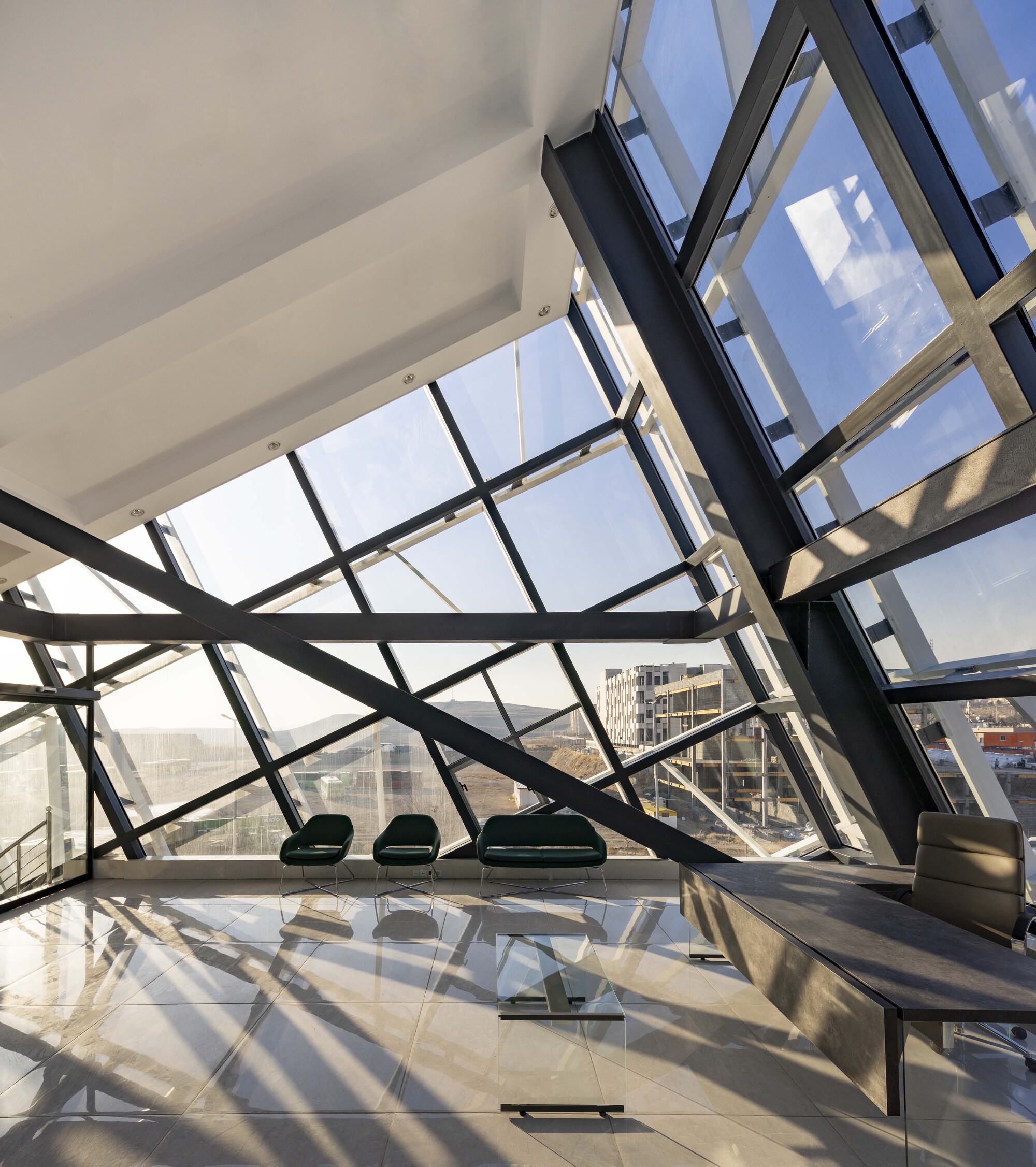
The interior of Turbosealtech
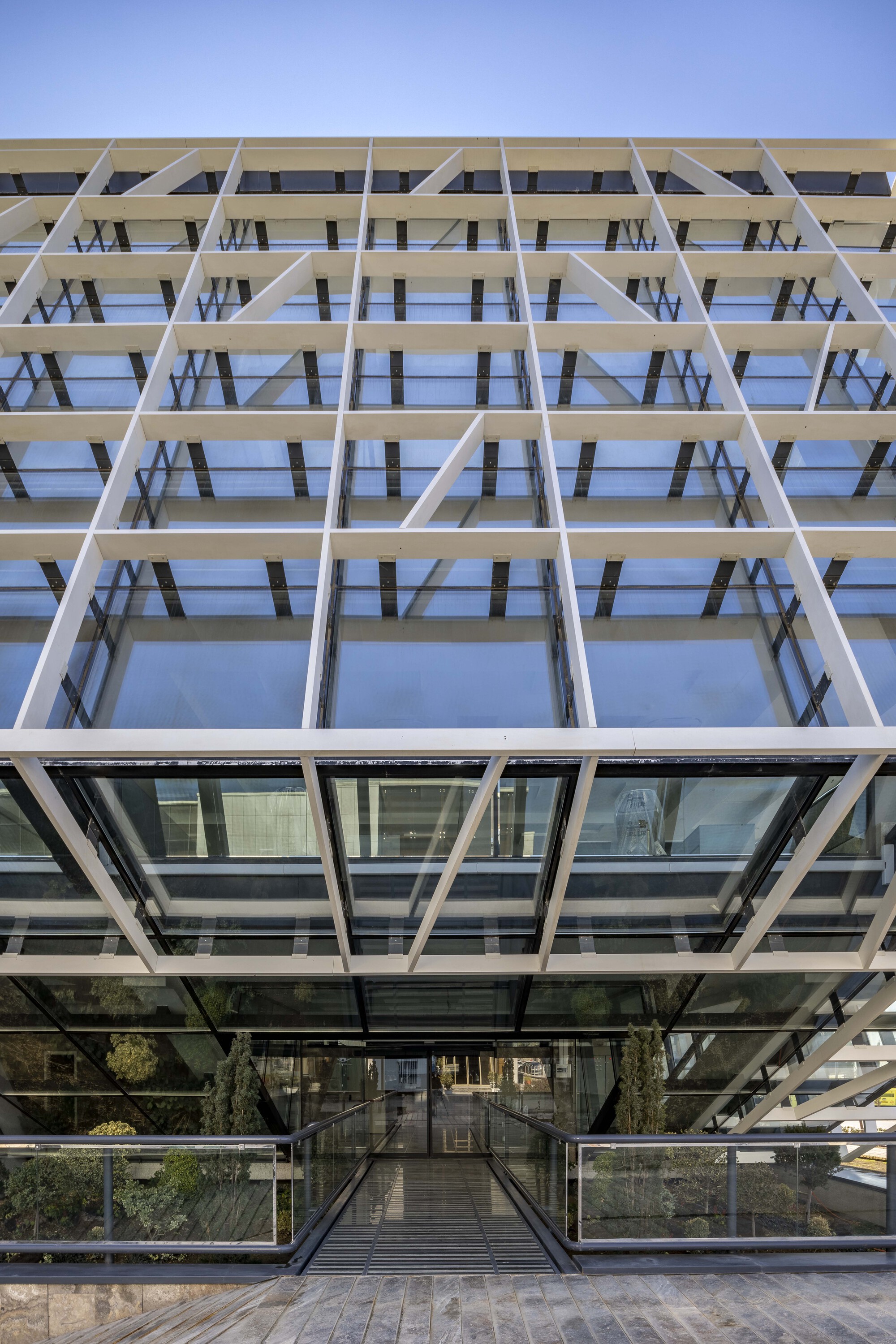 The main access to Turbosealtech
The main access to Turbosealtech
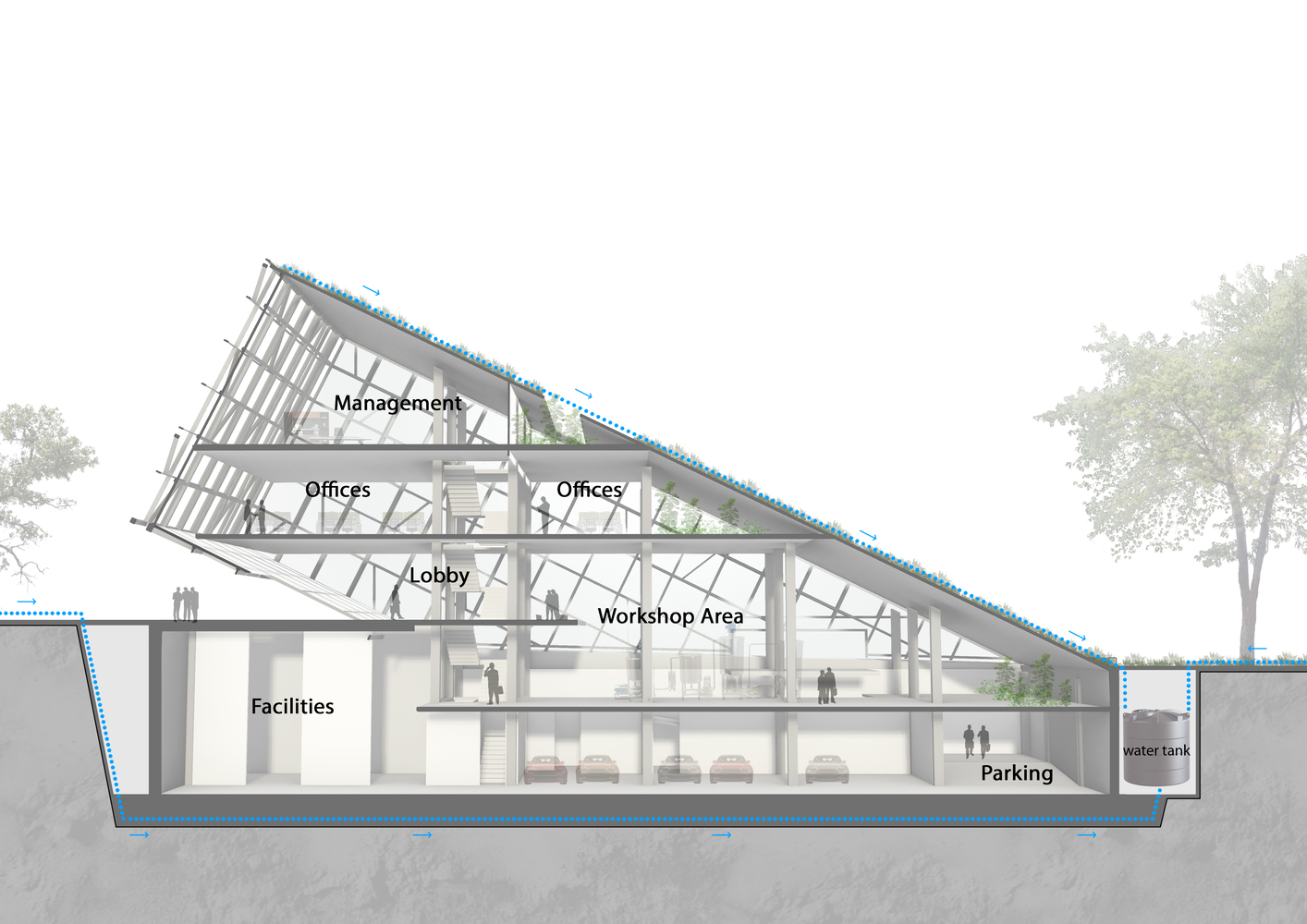
Turbosealtech building section
This 2,500-square-meter project is wrapped in photochromic glass with an aluminum grille that allows the natural light to flood the spaces with abundant light. Using glass as the facade’s material, the design of its façade also helps to manage the indoor temperature by filtrating the sun’s heat. Aligned with the transparent facade, the transparent elevators serve as vertical transportation to reach all the floors. Meanwhile, the offices and workspaces are designed in a transparent and open design concept that allows visitors to see the work and contents of the Turbosealtech office building.
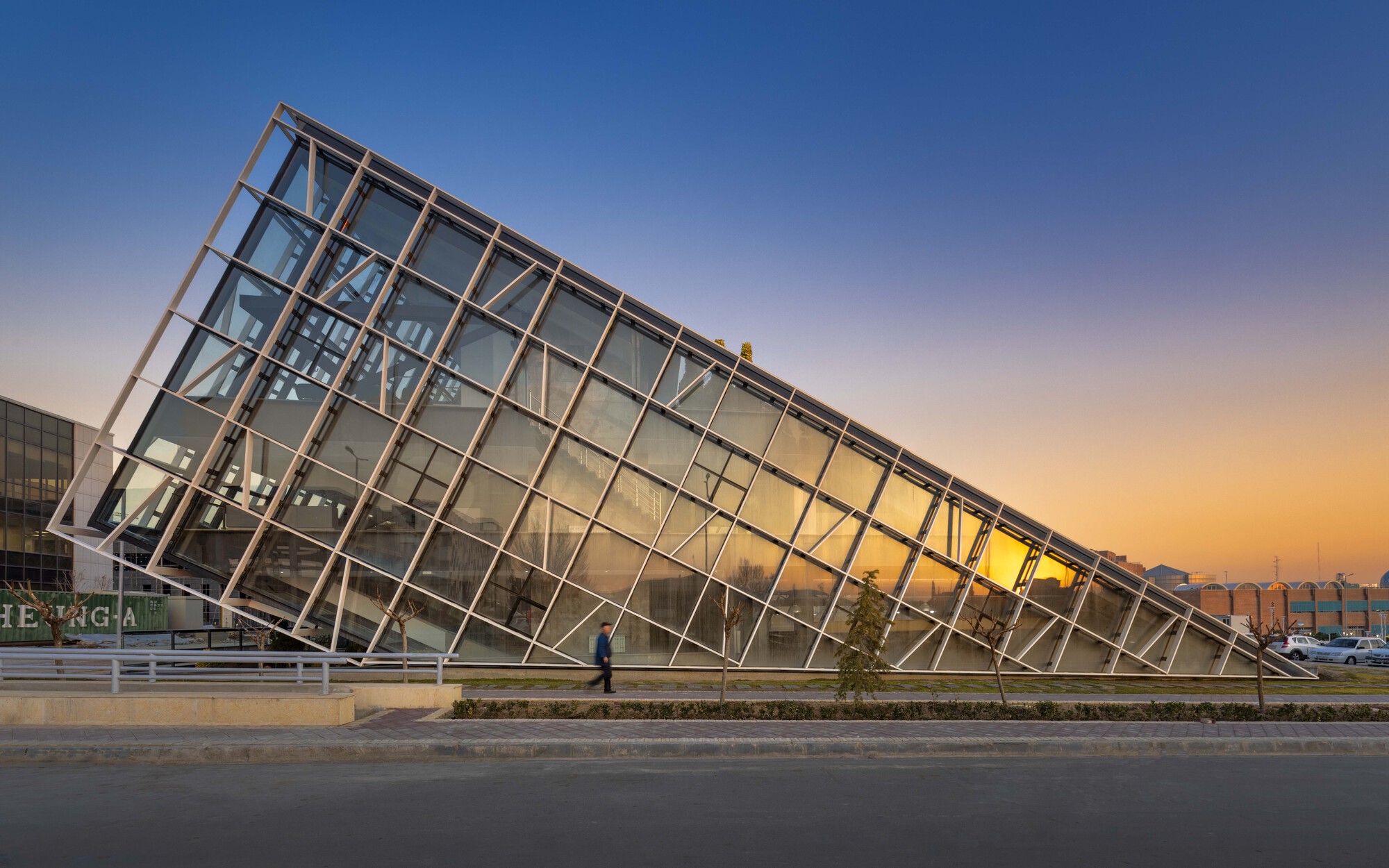 The photochromic glass with an aluminum grille wraps the Turbosealtech facade
The photochromic glass with an aluminum grille wraps the Turbosealtech facade
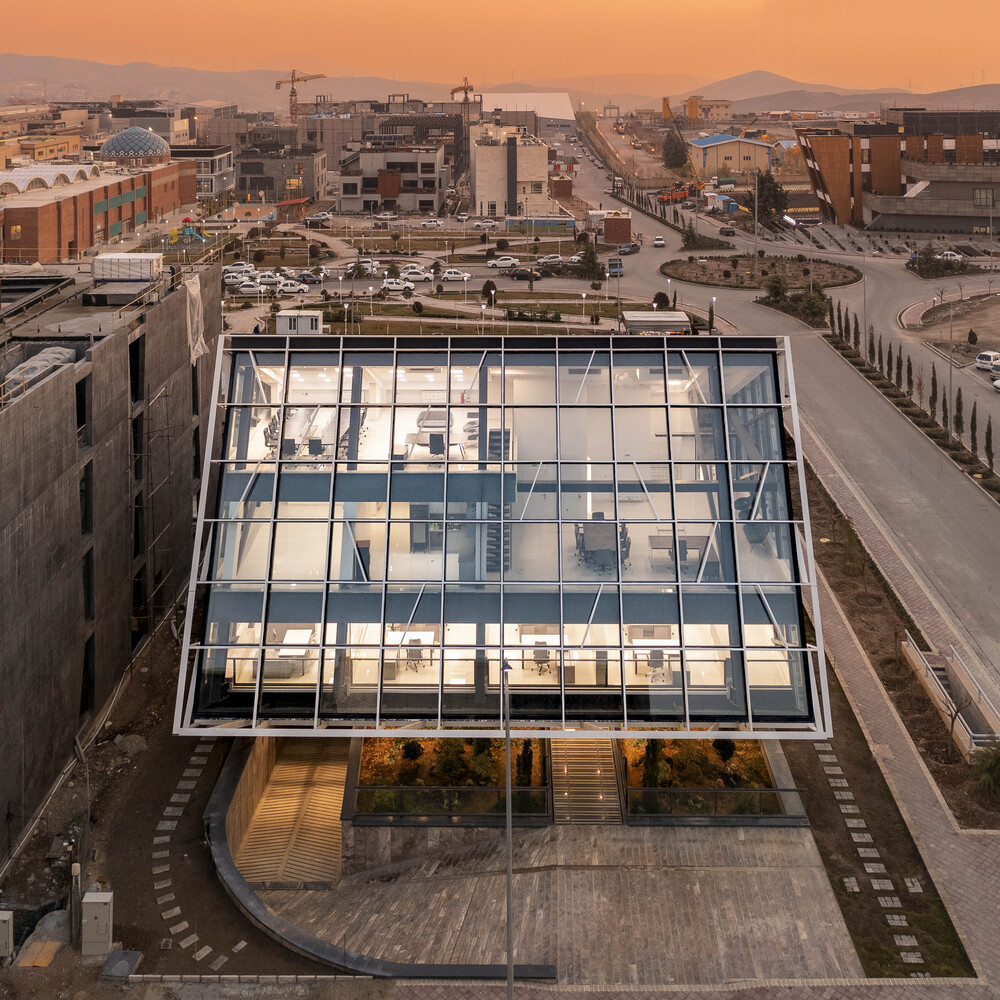
View of Turbosealteach's interior from the outside.
To complement the open design concept on Turbosealtech, New Wave Architecture creates a cut-out roof as an outdoor terrace that can maintain the circulation of natural light and air for employees and visitors. The sloping roof is lined by a green roof that extends from the lower landscape to the top with the ability to absorb heat. By applying this unique sloping roof design, the building appears as a modern dynamic hub that aligns with the building’s functions as a business center and an office building.
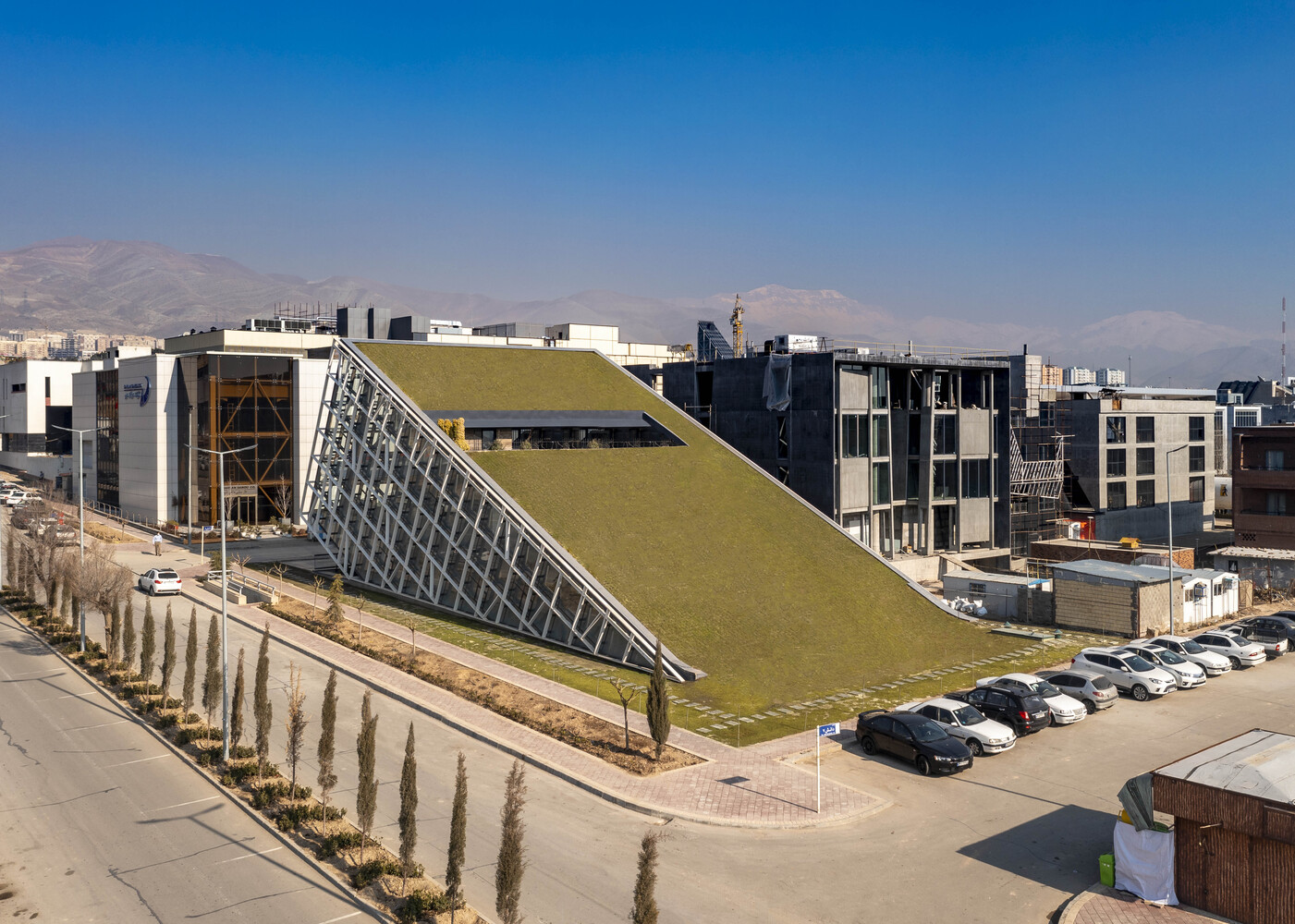
The sloping roof of Turbosealteach.
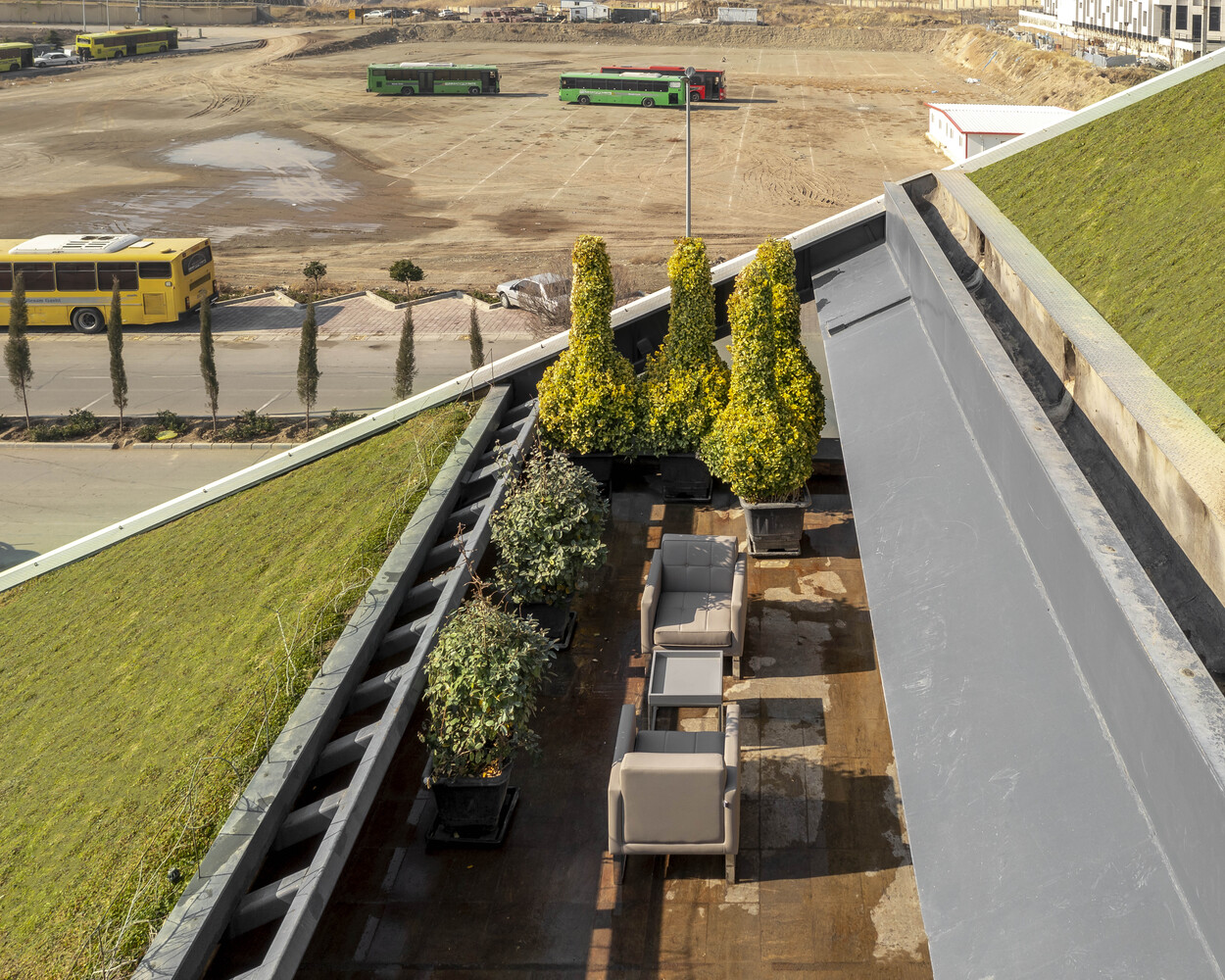
Outdoor terrace





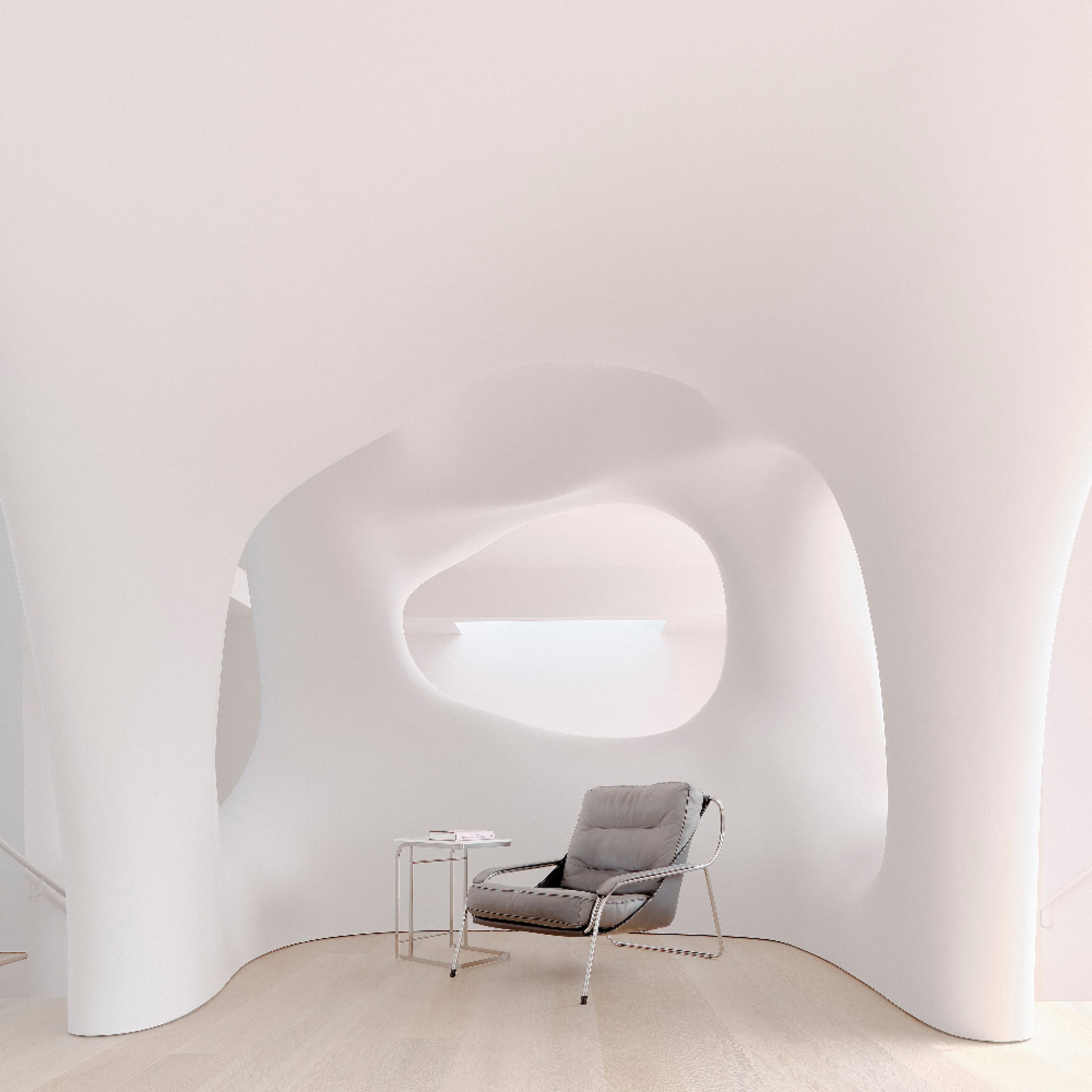

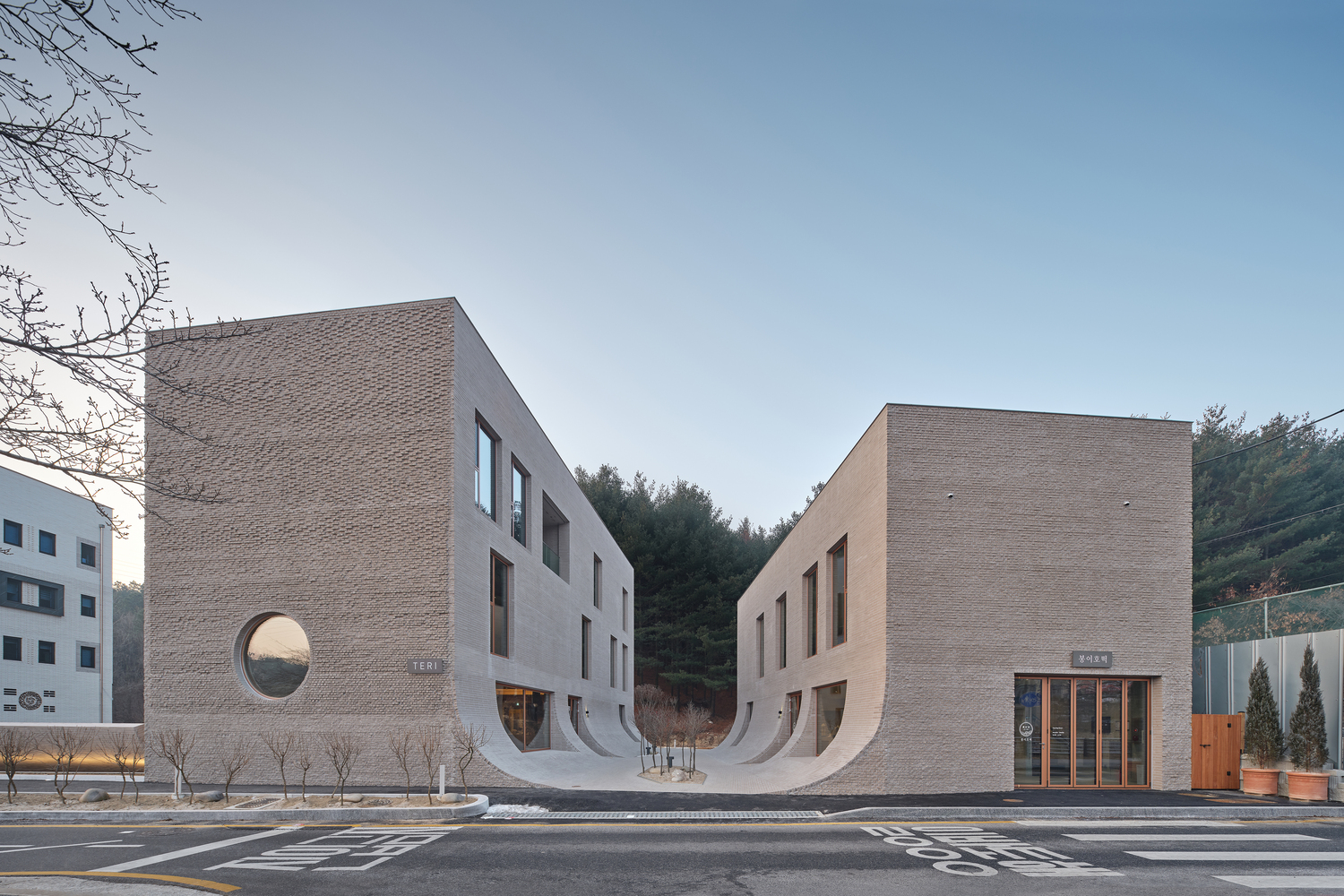

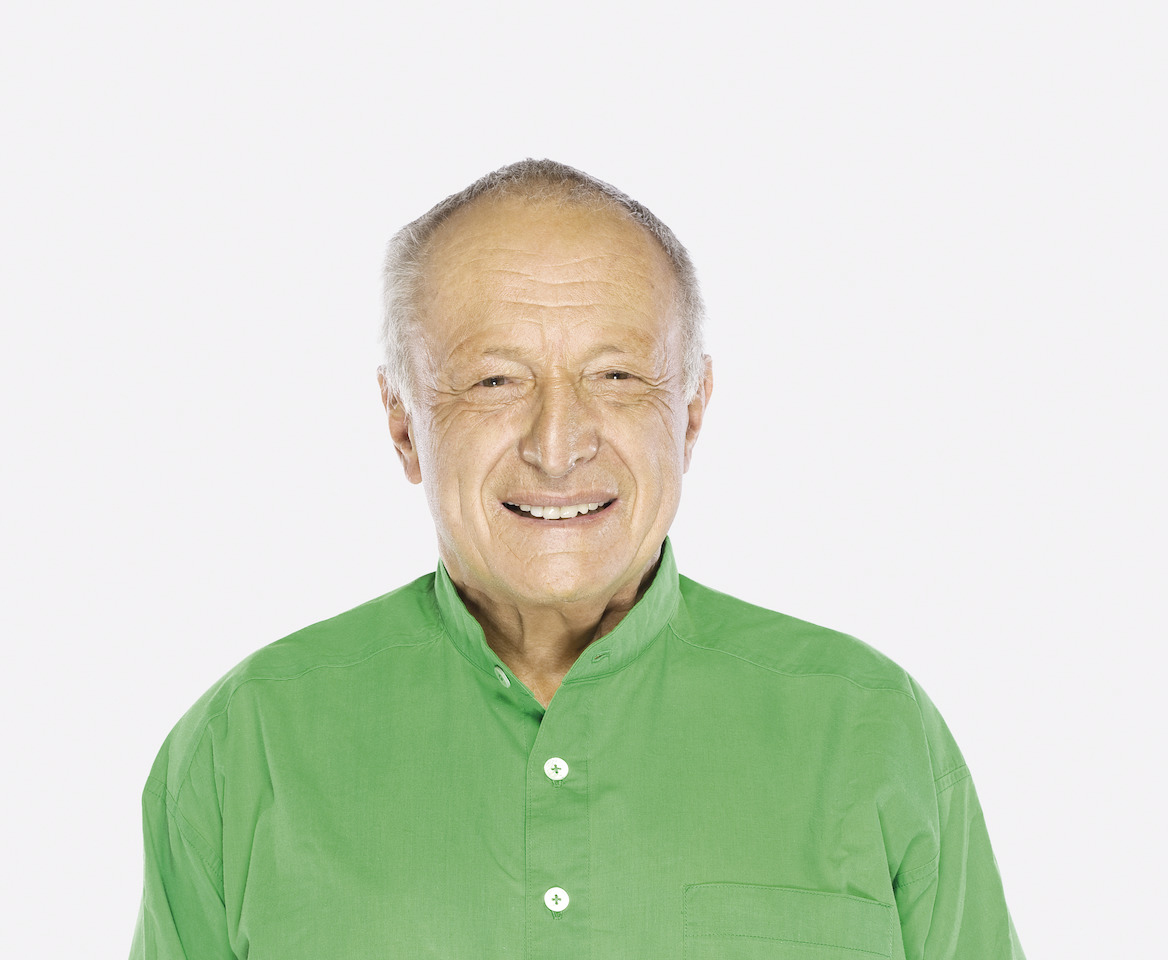
Authentication required
You must log in to post a comment.
Log in