Screen House by PXP Design Workshop, A House in The Sloping Area
The name "Screen House" comes from the impression of a residential facade that resembles a screen composed of wood, this wooden secondary skin is a response from the PXP Design Workshop team because the building faces west, in addition to secondary skin, the architect team also designed a roof that protrudes forward as a canopy as well as blocking excessive sunlight.
The house located in Quezon City, Philippines has a slightly sloping tread condition and is limited by neighbors on three sides, in addition, on the front is a row of lush trees planted across the road. This house is a response from the first homeowner who cannot meet their needs, so Screen House is realized to be responsive to user needs.
 Front view of Screen House, Photo by Greg Mayo
Front view of Screen House, Photo by Greg Mayo
The "Screen House" was designed with these potentials and problems in mind, in addition to the secondary skin and canopy roof, the design team also made use of the row of lush trees planted across the street to be the visual focal point for the project by orienting the space of the house to face west and introducing full height windows to maintain the visual connection of the space with the lush trees across the road. And added a secondary feature of wood skin as brise-soleil to maximize the filtering of midday sunlight into the house but still provide adequate vision from the inside.
In addition to blocking heat and sunlight, this wooden facade also covers users from public view, this screen also provides privacy while keeping the house naturally ventilated. This veil of locally sourced teak wood is primarily a response to what the architects consider to be the enigmatic aspect of the project.
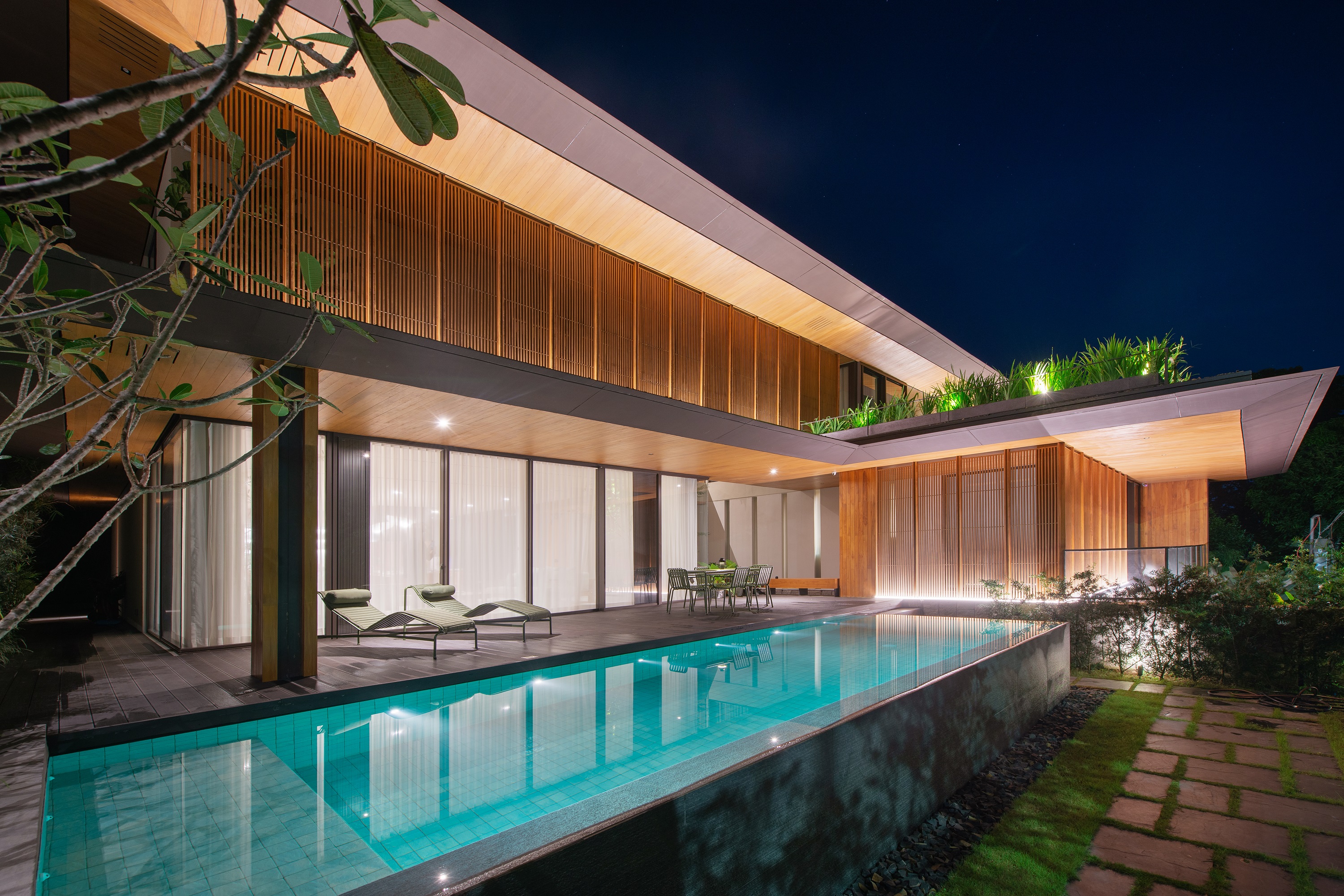 Front yard view of Screen House, Photo by Greg Mayo
Front yard view of Screen House, Photo by Greg Mayo
To further enhance privacy, all main halls are elevated away from the sight of passers-by. All service areas on the ground floor meet the street level, while some are underground. The additional space on this level becomes the fulcrum for the main area upstairs while the second floor is reserved for the family area and other bedrooms. These design techniques provide a clear vision of the tree-lined front of the property while protecting the interior from the scorching heat and public view.
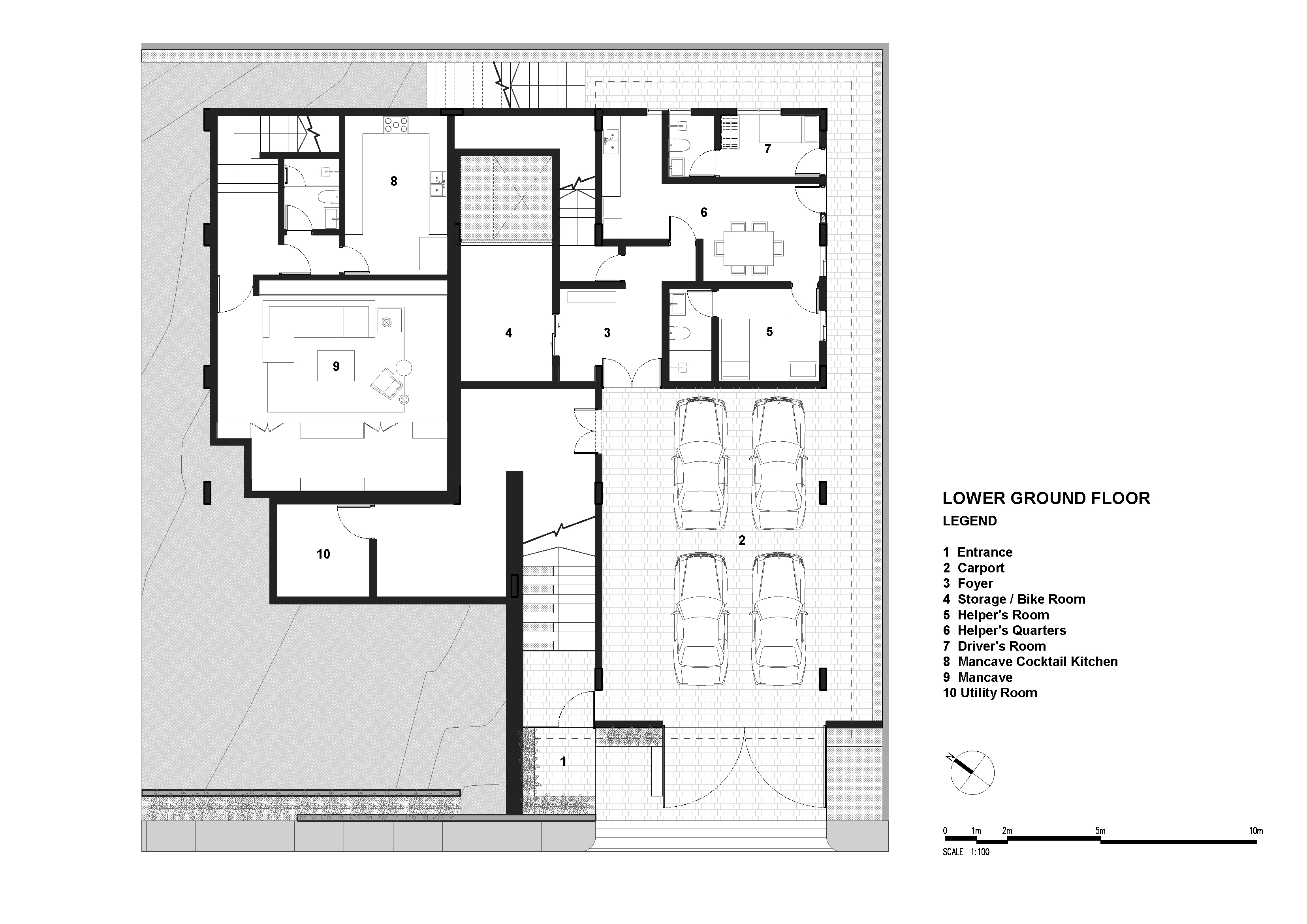 Lower Ground Floor Plan Screen House, Source by PXP Design Workshop
Lower Ground Floor Plan Screen House, Source by PXP Design Workshop
 Upper Ground Floor Plan Screen House, Source by PXP Design Workshop
Upper Ground Floor Plan Screen House, Source by PXP Design Workshop
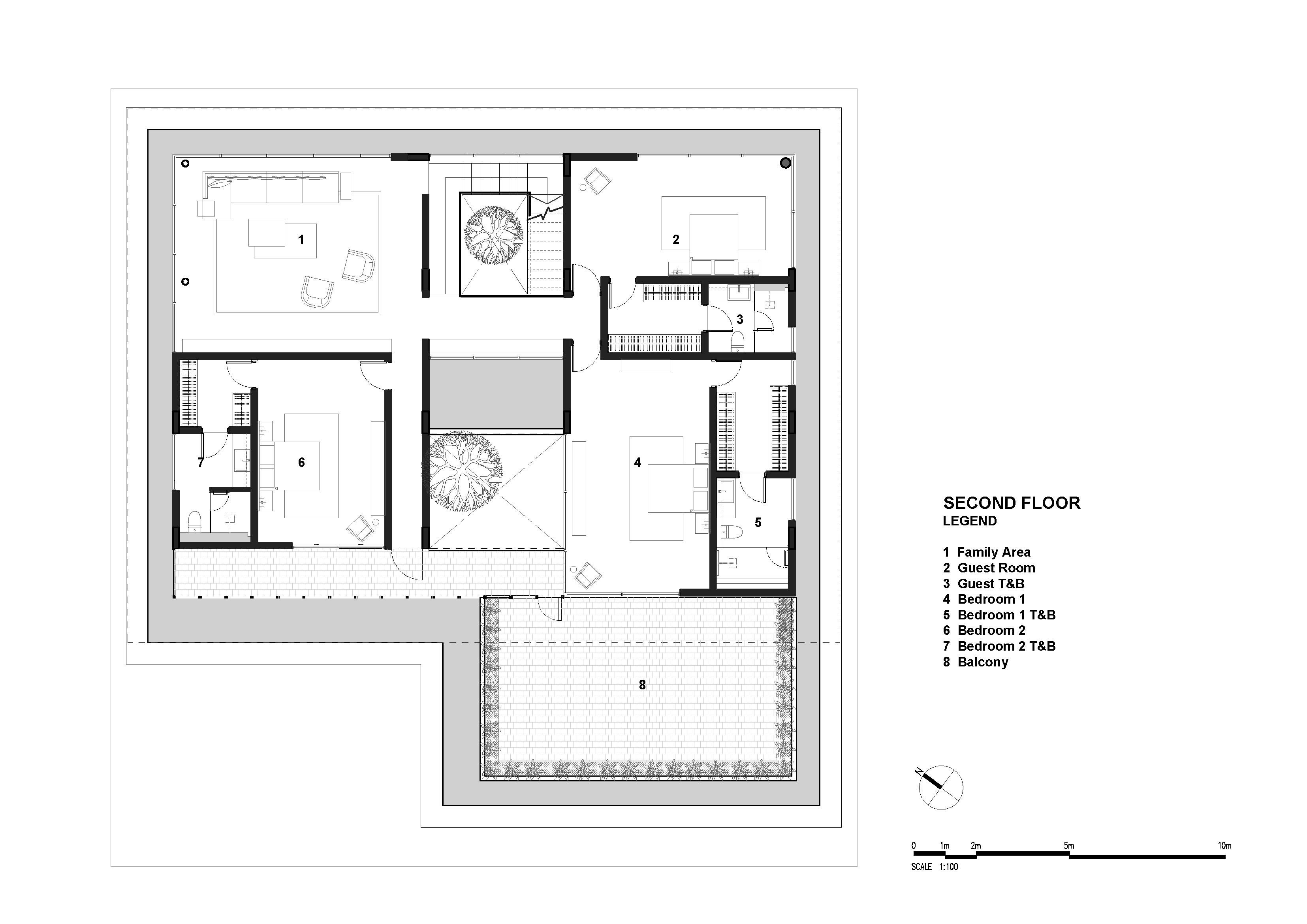 Second Floor Plan Screen House, Source by PXP Design Workshop
Second Floor Plan Screen House, Source by PXP Design Workshop
The warm atmosphere in their home connected with exterior landscape components designed with pockets of living space between the inner spaces, adds to the impression of being closer to nature. The interior remains mostly open with a layer of gravel to create a visual separation, implying a transition from one area to another. Locally made furniture is also added with selected accessories in line with the client's request to complement their home's vibrant yet welcoming feel.
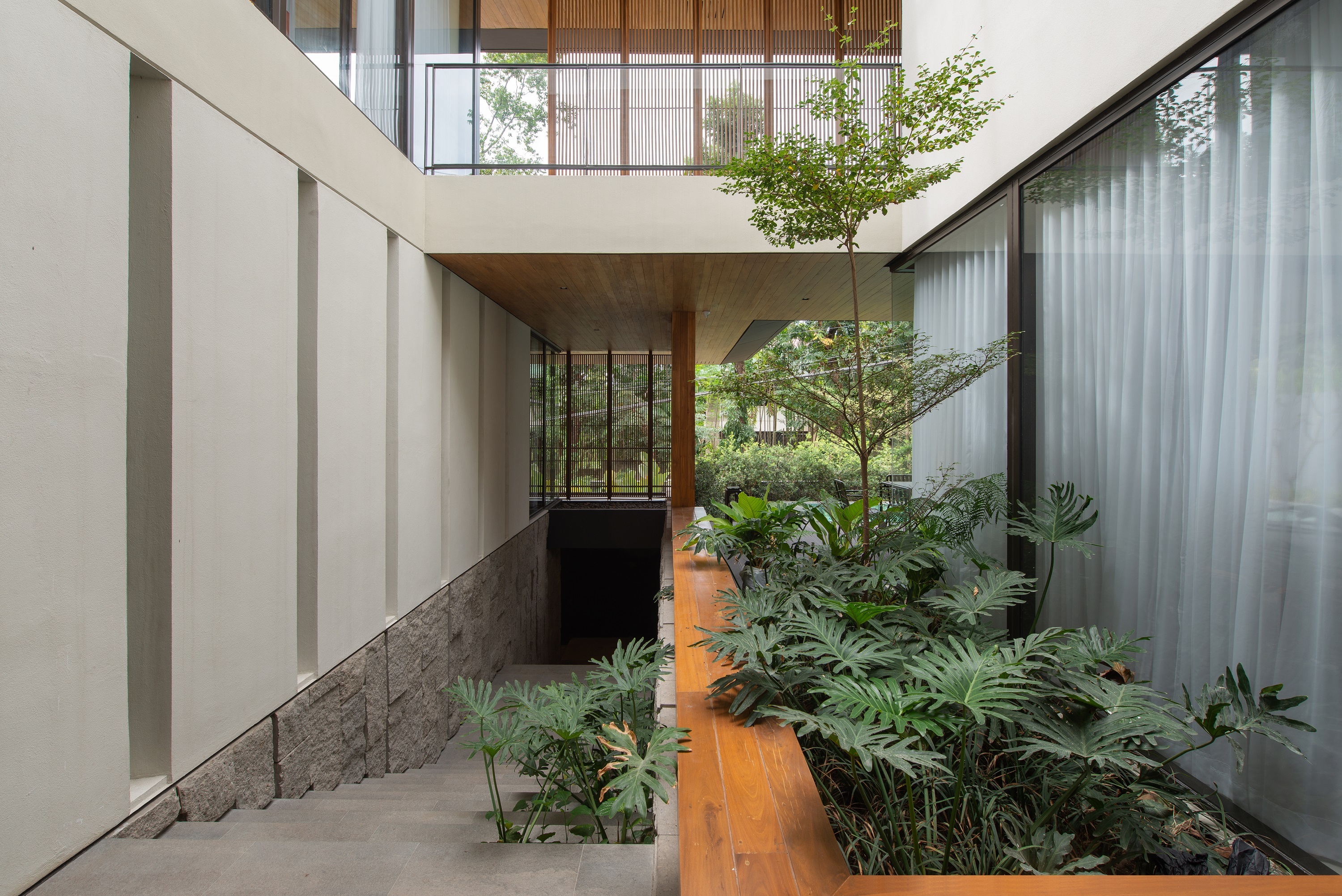 Courtyard view of Screen House, Photo by Greg Mayo
Courtyard view of Screen House, Photo by Greg Mayo
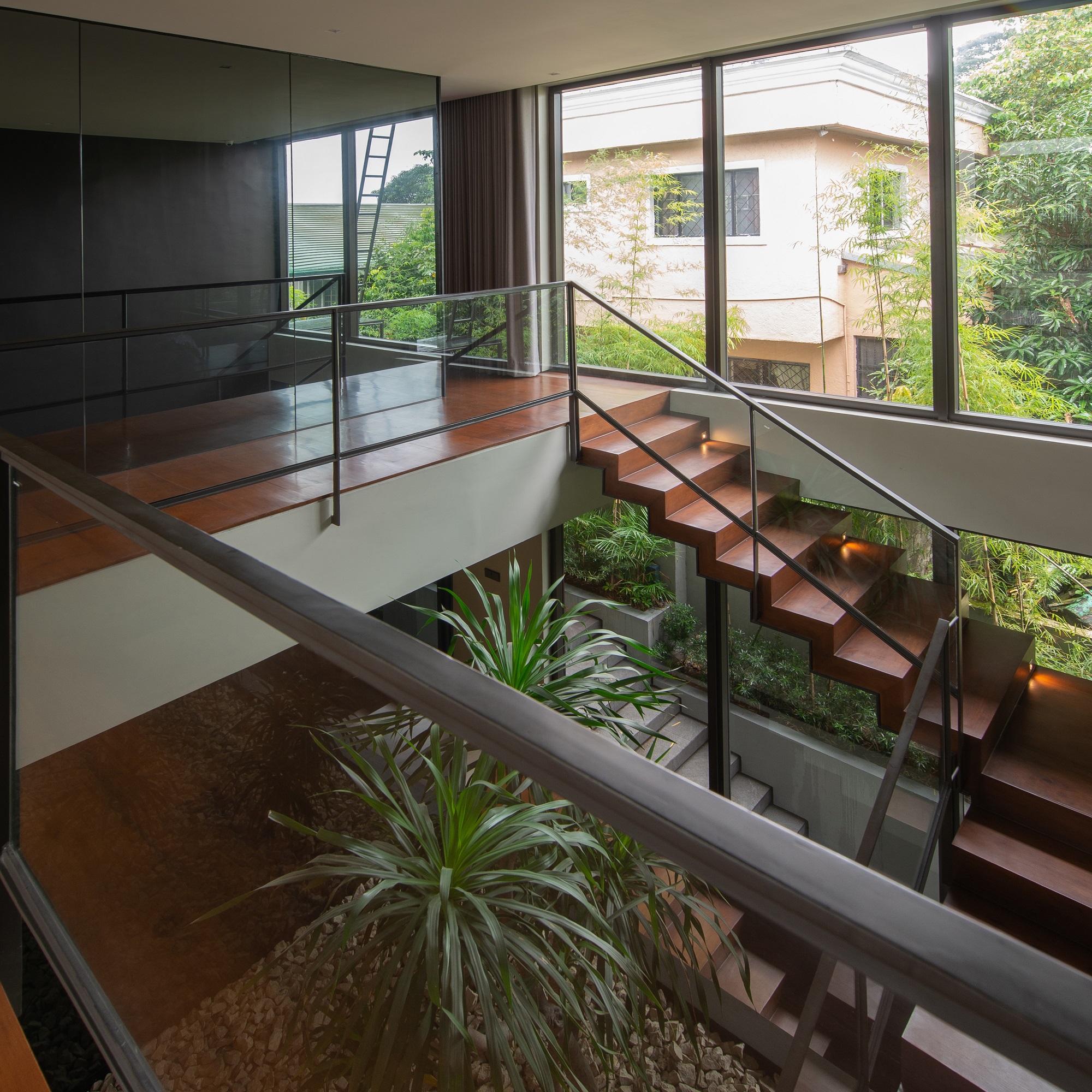 Interior view from the second floor, Photo by Greg Mayo
Interior view from the second floor, Photo by Greg Mayo
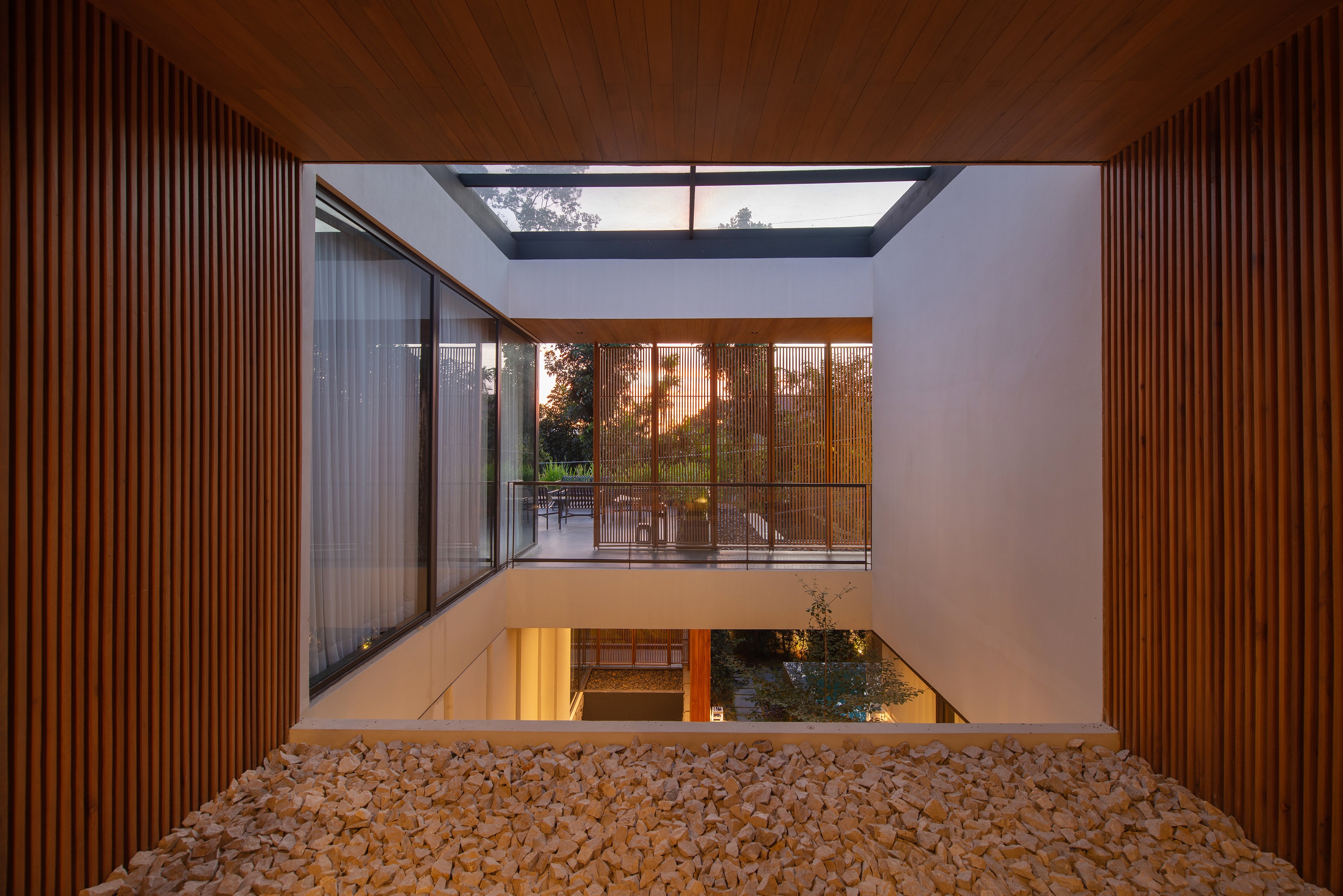 Interior view from the second floor, Photo by Greg Mayo
Interior view from the second floor, Photo by Greg Mayo




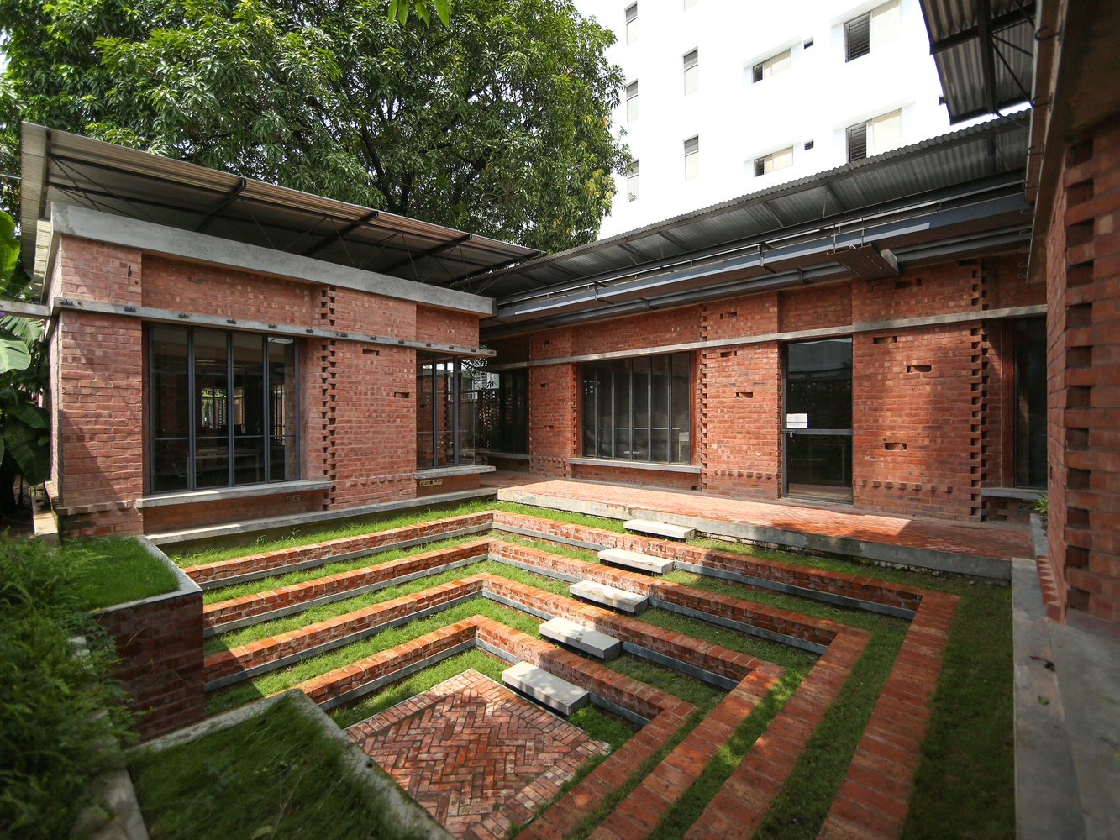

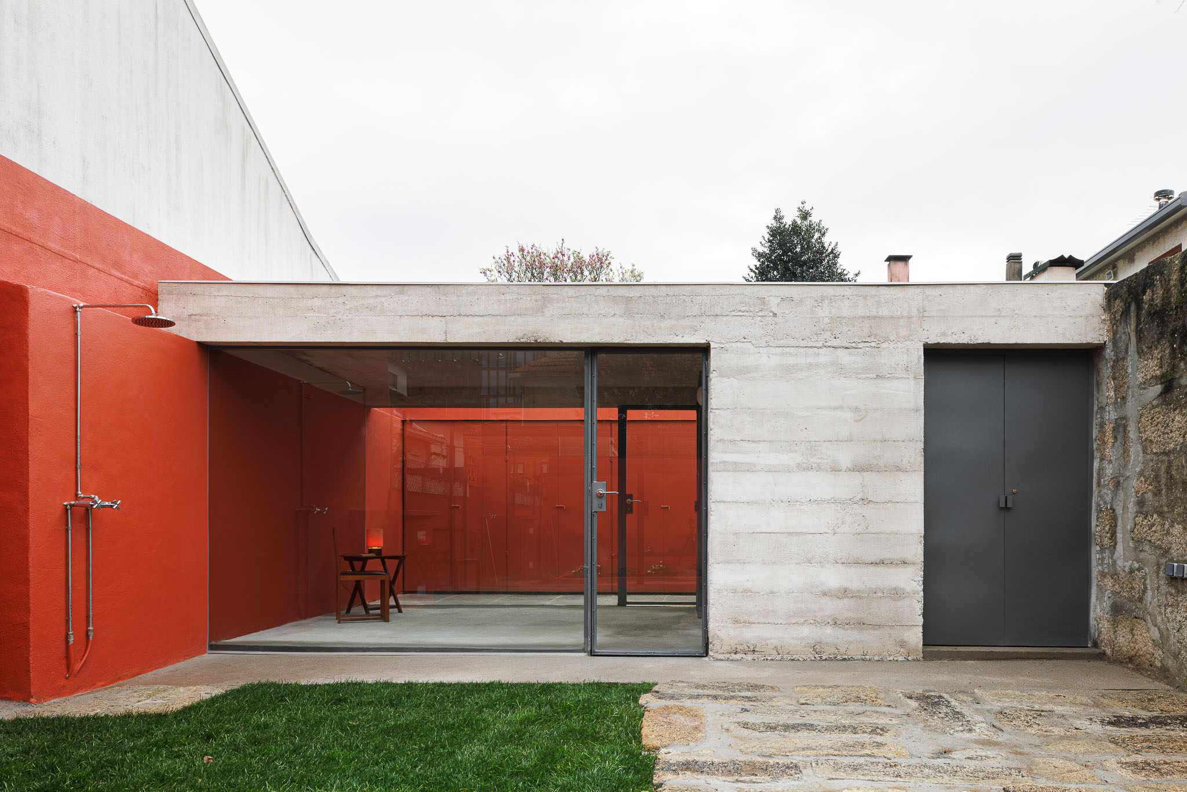

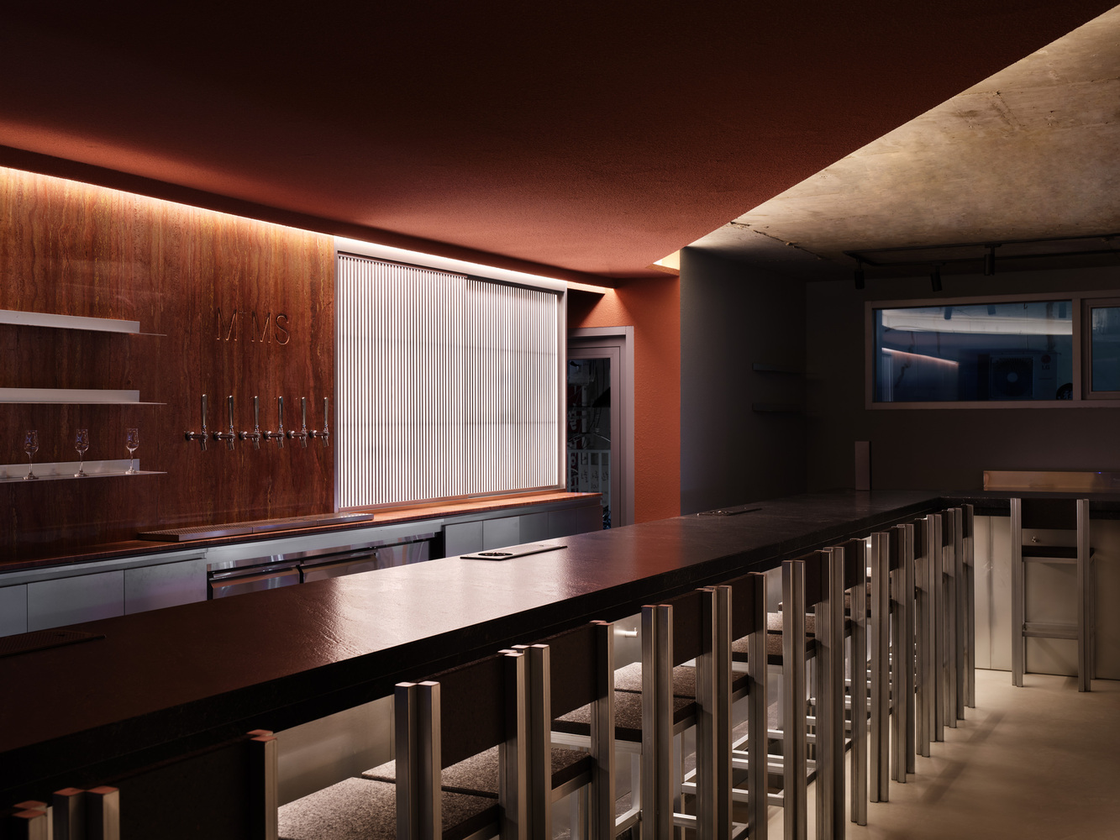
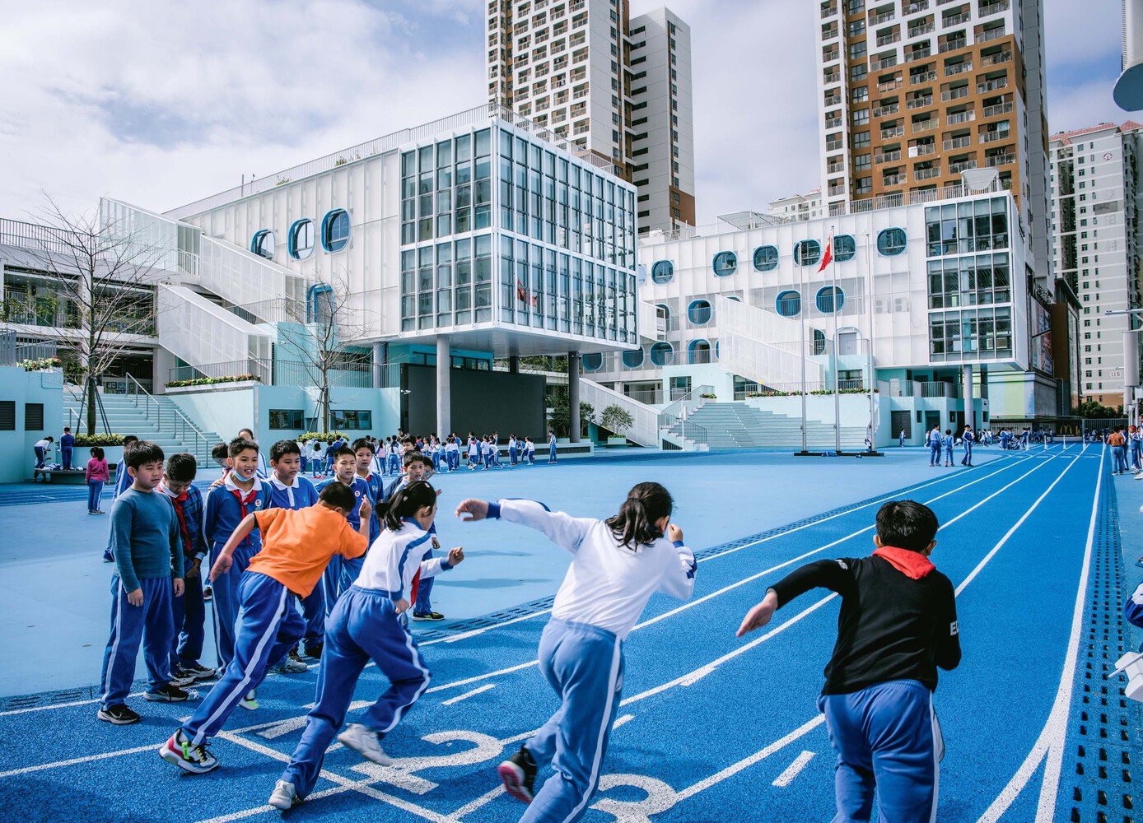
Authentication required
You must log in to post a comment.
Log in