OHIO House: Nature Inside a Residence, by StudioRK
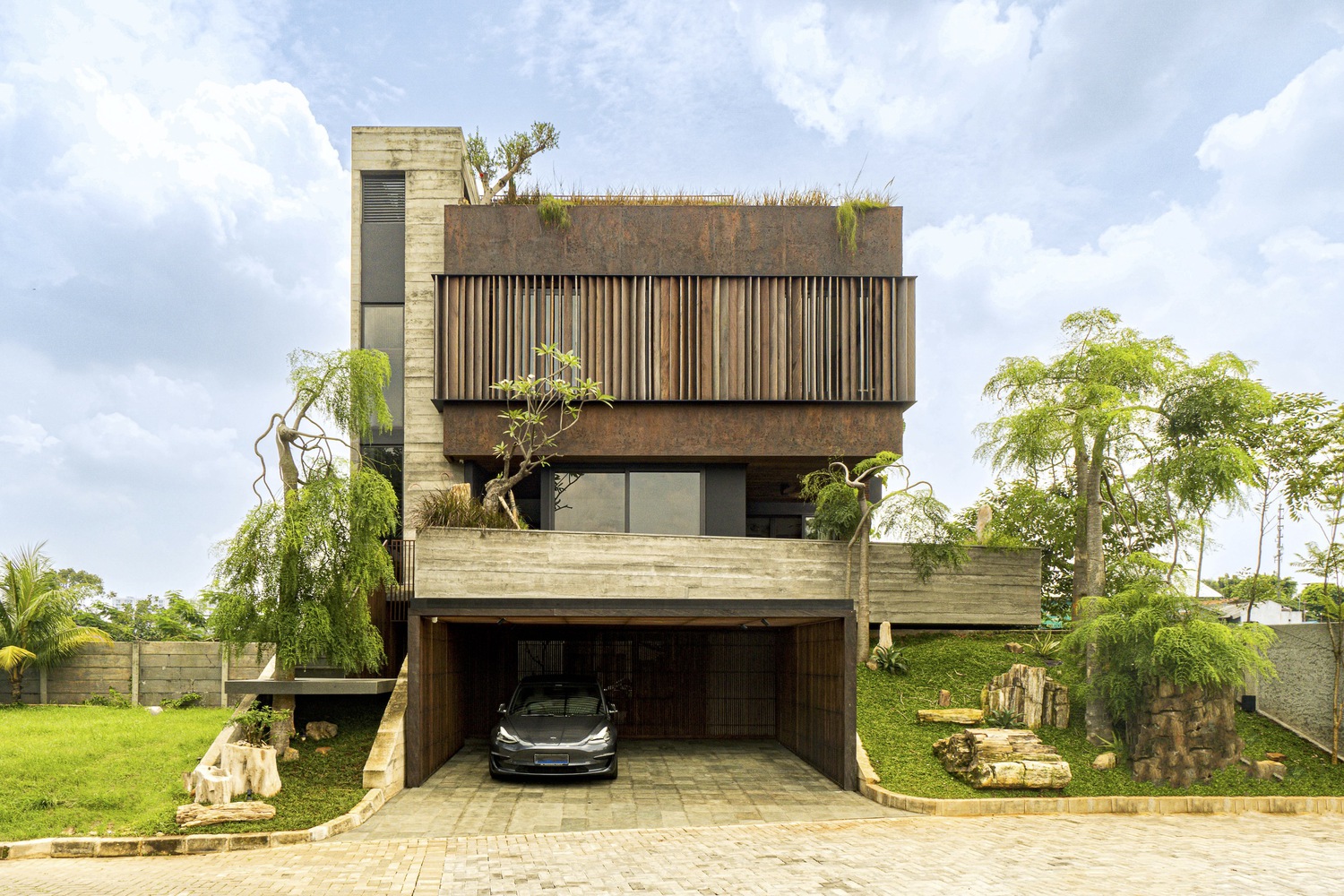 Front view OHIO House, Photo by StudiRK
Front view OHIO House, Photo by StudiRK
This house with a 270-degree view designed by StudioRK has an exciting view. Located in the corner of the housing complex, this residence can be exported further with the surrounding potential that also supports it. In the initial process, the design of the architect team offered a residential concept that presents many natural nuances around the dwelling in the form of grass, rocks, shrubs, and many trees are the first architectural elements proposed to the client since the beginning of the design stage.
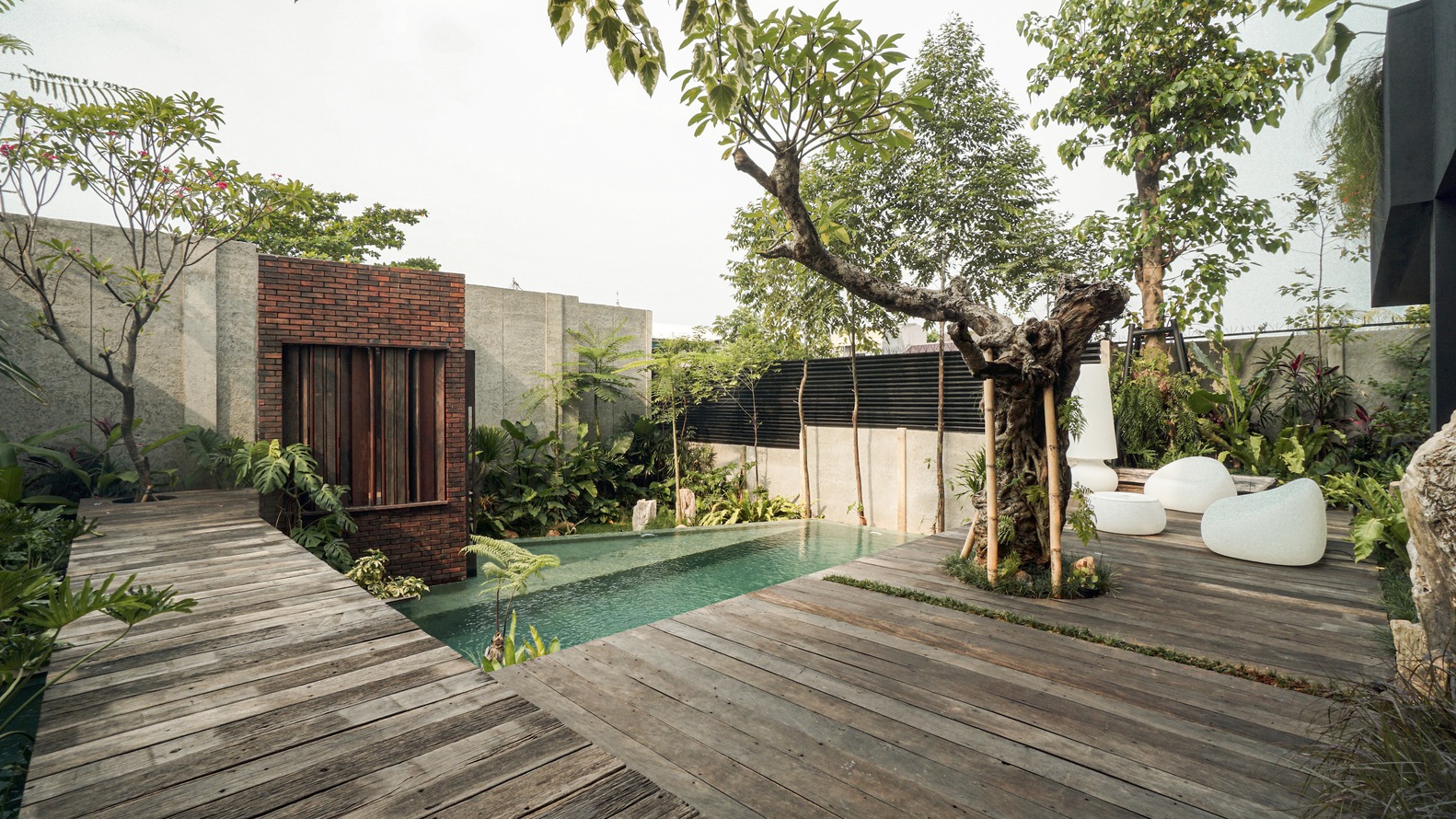 Courtyard OHIO House view, Photo by StudiRK
Courtyard OHIO House view, Photo by StudiRK
With space needs and site limitations, it is a challenge for architects when designing this residence. However, seen from the façade of this house, which is designed like it is located on a hill, this is one of the architect's concepts to maintain the house's composition. In addition, landscape and outdoor elements play an important and absolute role in determining the quality of architecture & interior.
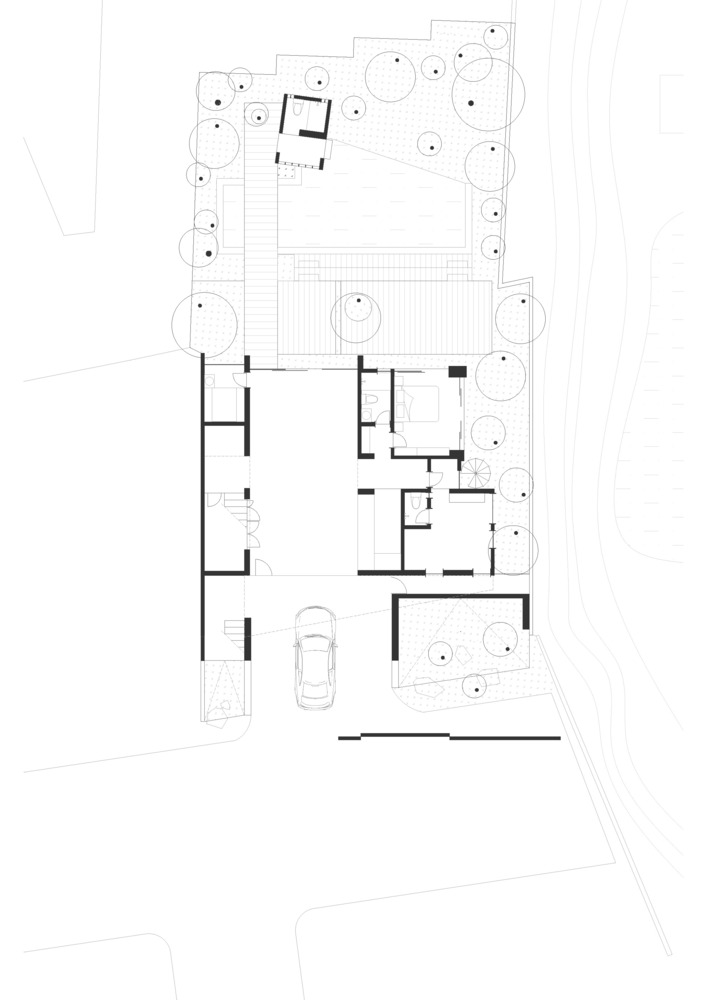
1st-floor plan OHIO House, Source by StudiRK
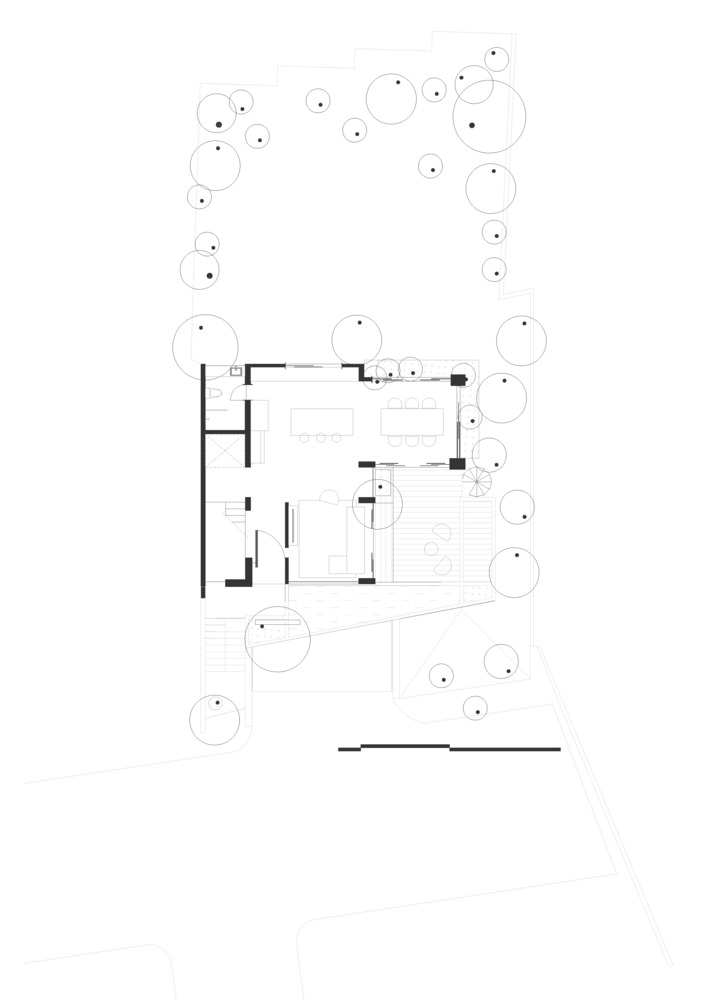
2nd-floor plan OHIO House, Source by StudiRK
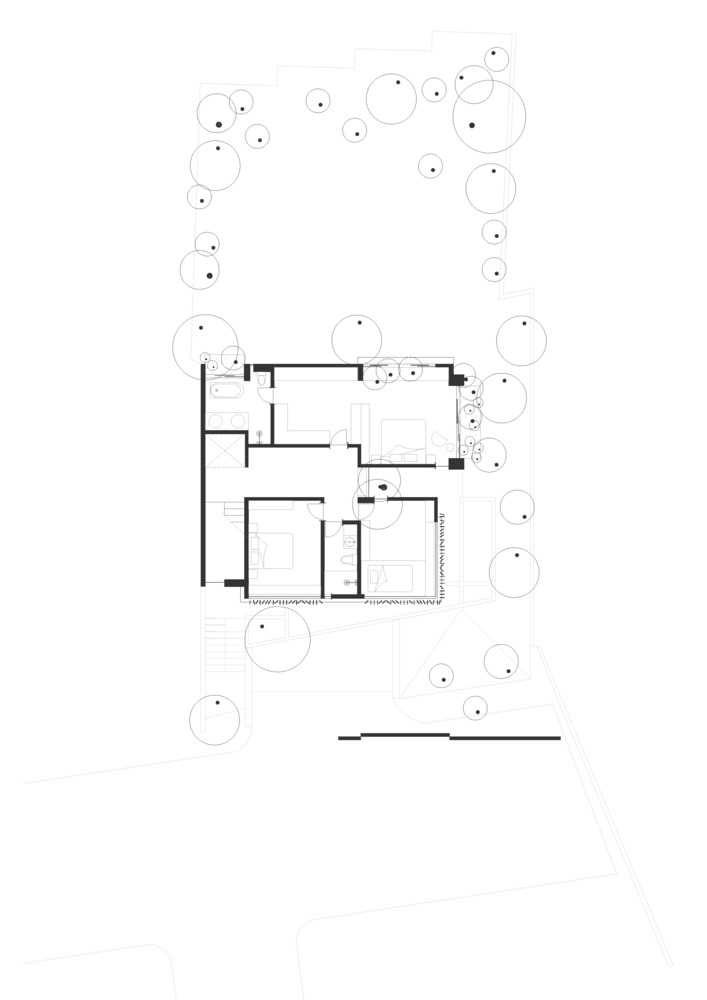
3rd-floor plan OHIO House, Source by StudiRK
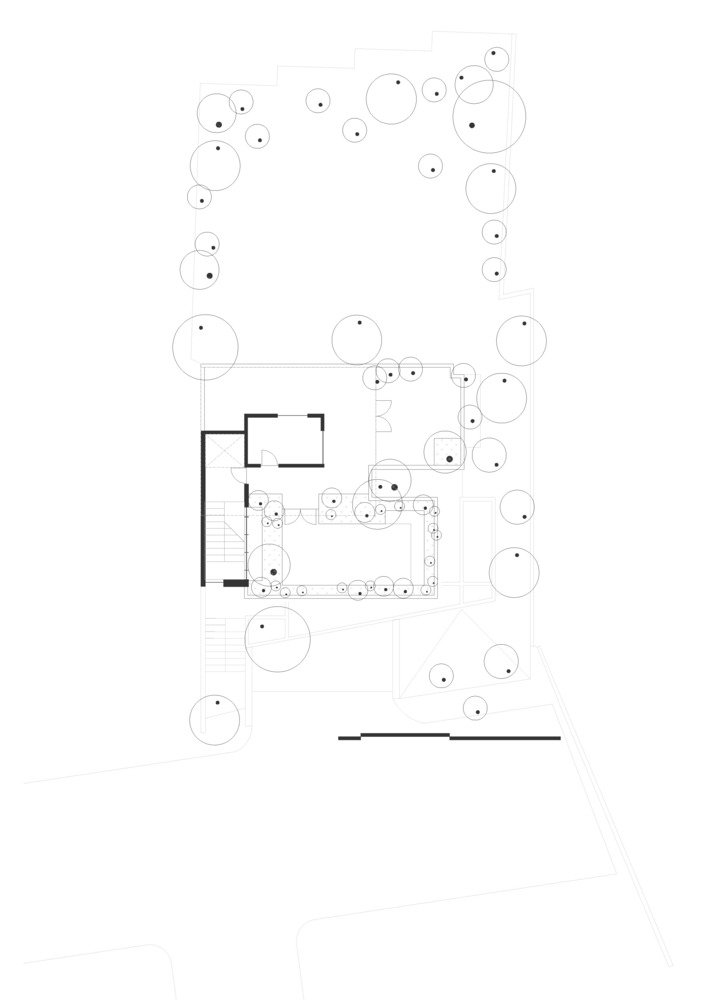
4th-floor floor plan OHIO House, Source by StudiRK
All inner spaces have an outbound connection with the addition of openings and terraces, and balconies in every corner of the house, this is done to maximize the potential of the scenery and also air and natural lighting to be felt in the space in the dwelling. Furthermore, the arrangement of different proportions of openings and shades is also considered, related to different activities and the desired atmosphere of the space.
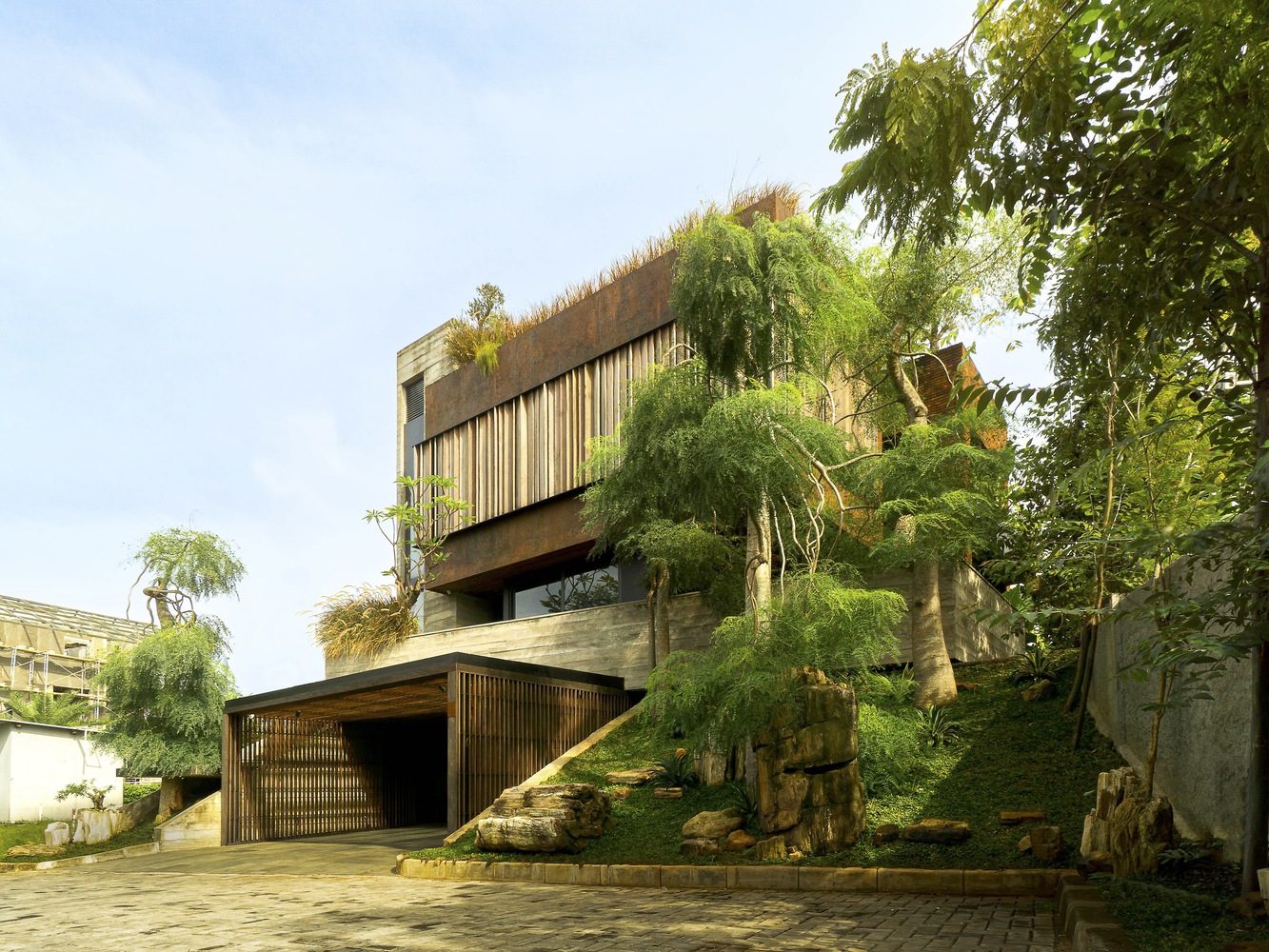 Front view OHIO House, Photo by StudiRK
Front view OHIO House, Photo by StudiRK
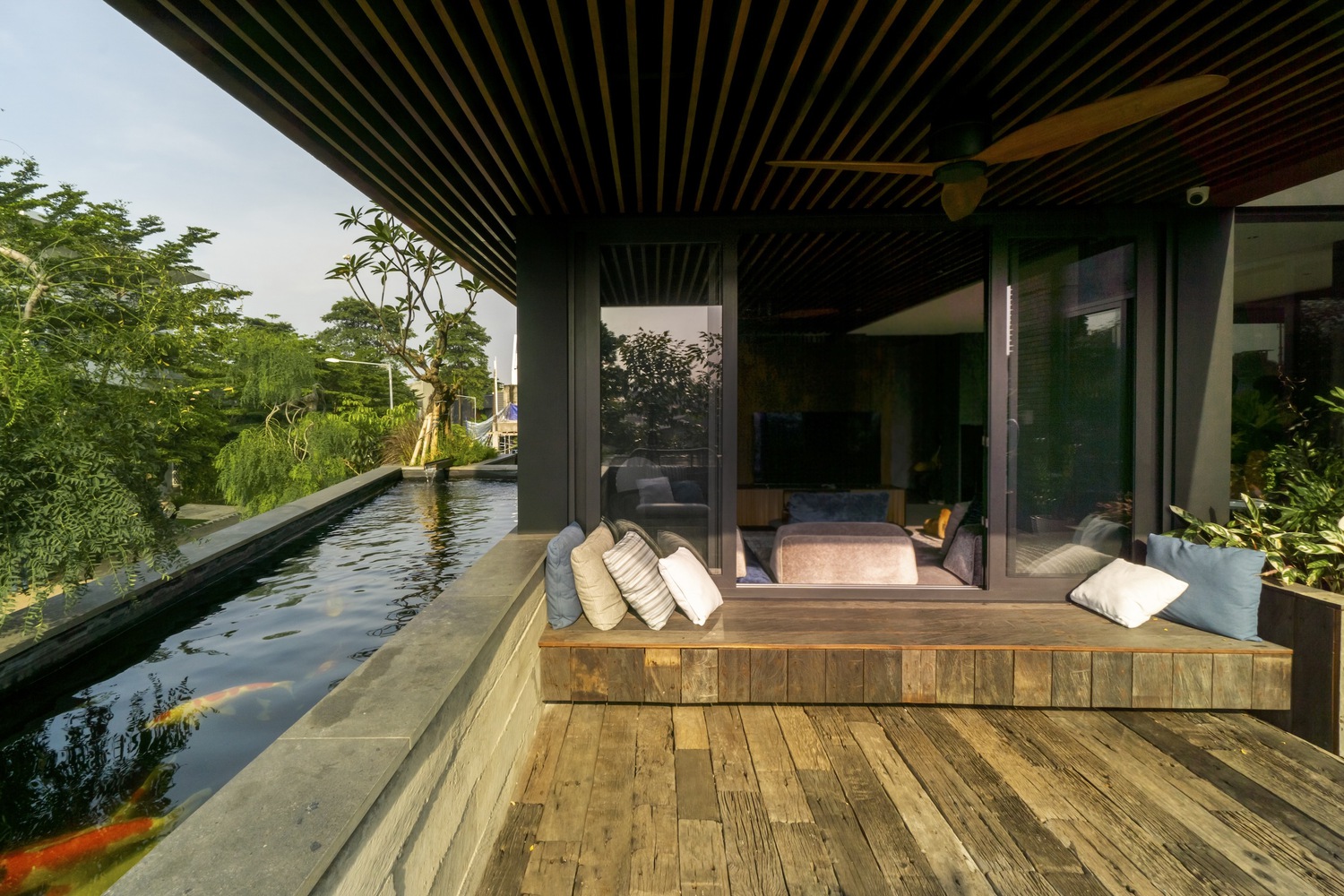 Terrace view OHIO House, Photo by StudiRK
Terrace view OHIO House, Photo by StudiRK
To compensate for this fairly massive opening, the architect added vegetation that can maintain the privacy of residents, a buffer from the surrounding environment, solar heat, and a supply of cool fresh air for the house, besides that secondary skin in the form of wood is also used in some openings that show the core space of the dwelling. Furthermore, using natural materials adds a natural impression to the façade, supported by unfinished concrete and some stone ornaments. While the interior space is designed by presenting exterior quality combined with walls and corridors, solid-void space, bright lighting to shade, rough to soft textures, and soft fabrics to rustic metal. In the end, the physical quality of the house is structured to achieve the emotional quality of everyday living space.
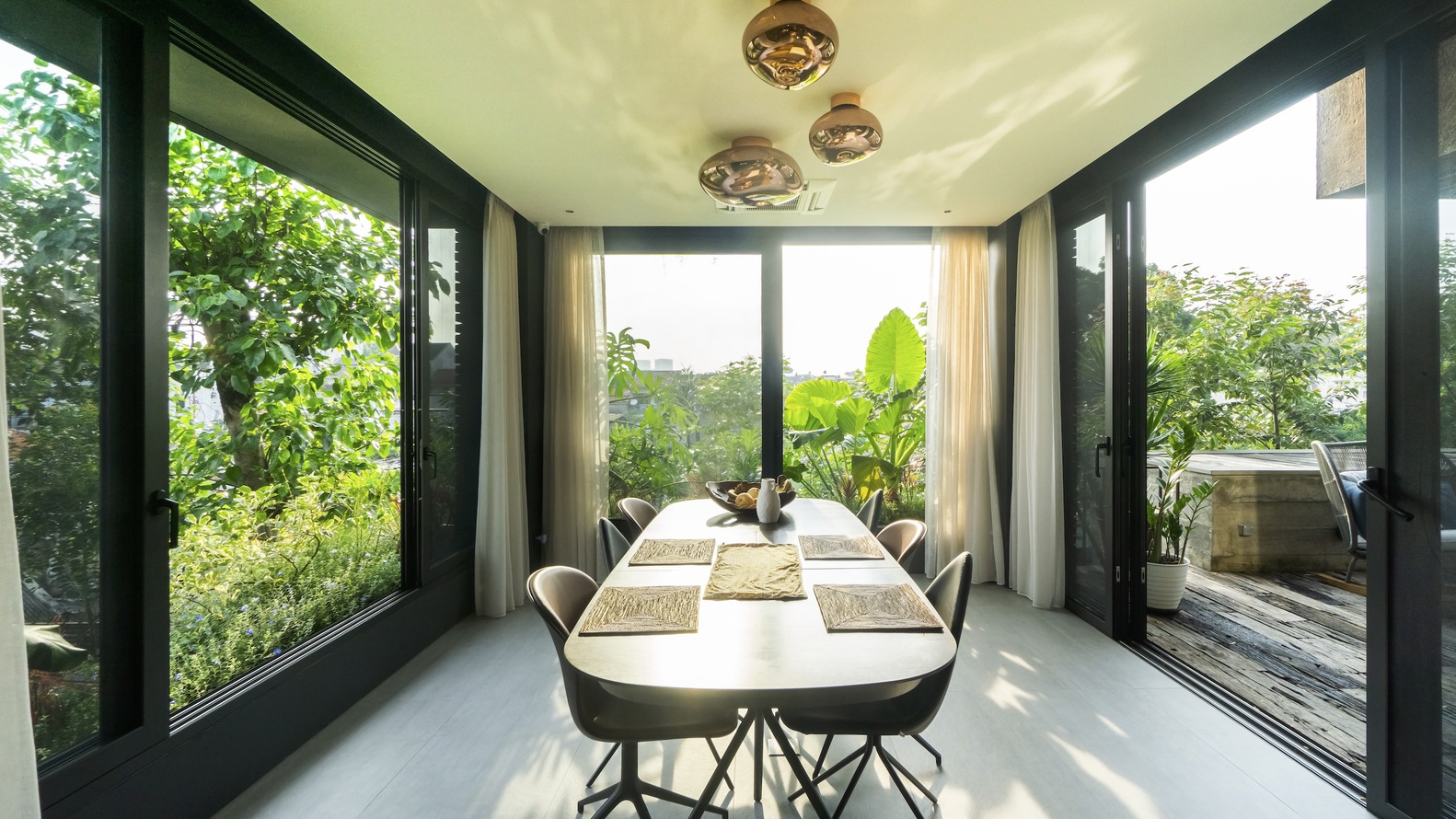 OHIO House dining room interior, Photo by StudiRK
OHIO House dining room interior, Photo by StudiRK
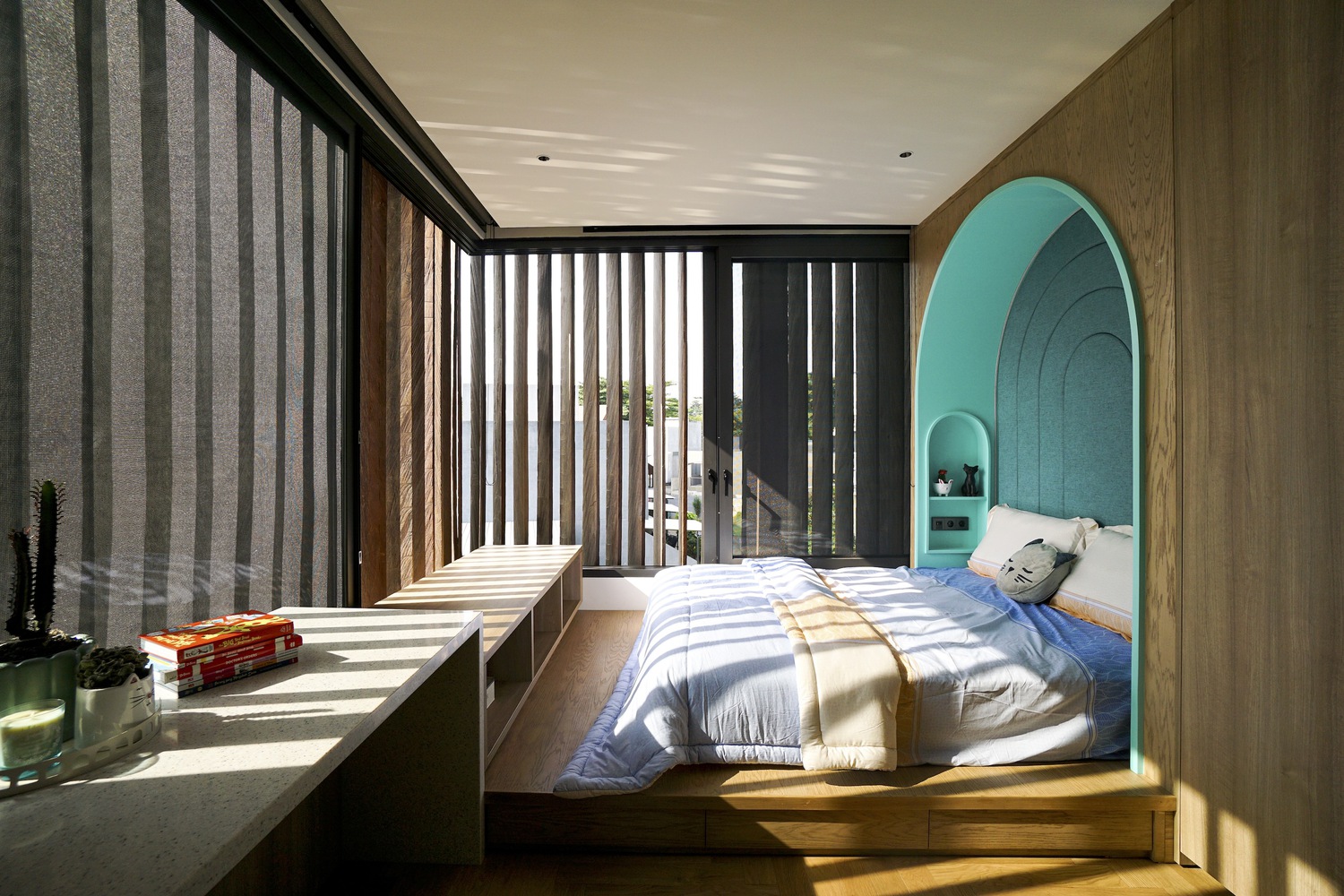 Bedroom interior OHIO House, Photo by StudiRK
Bedroom interior OHIO House, Photo by StudiRK






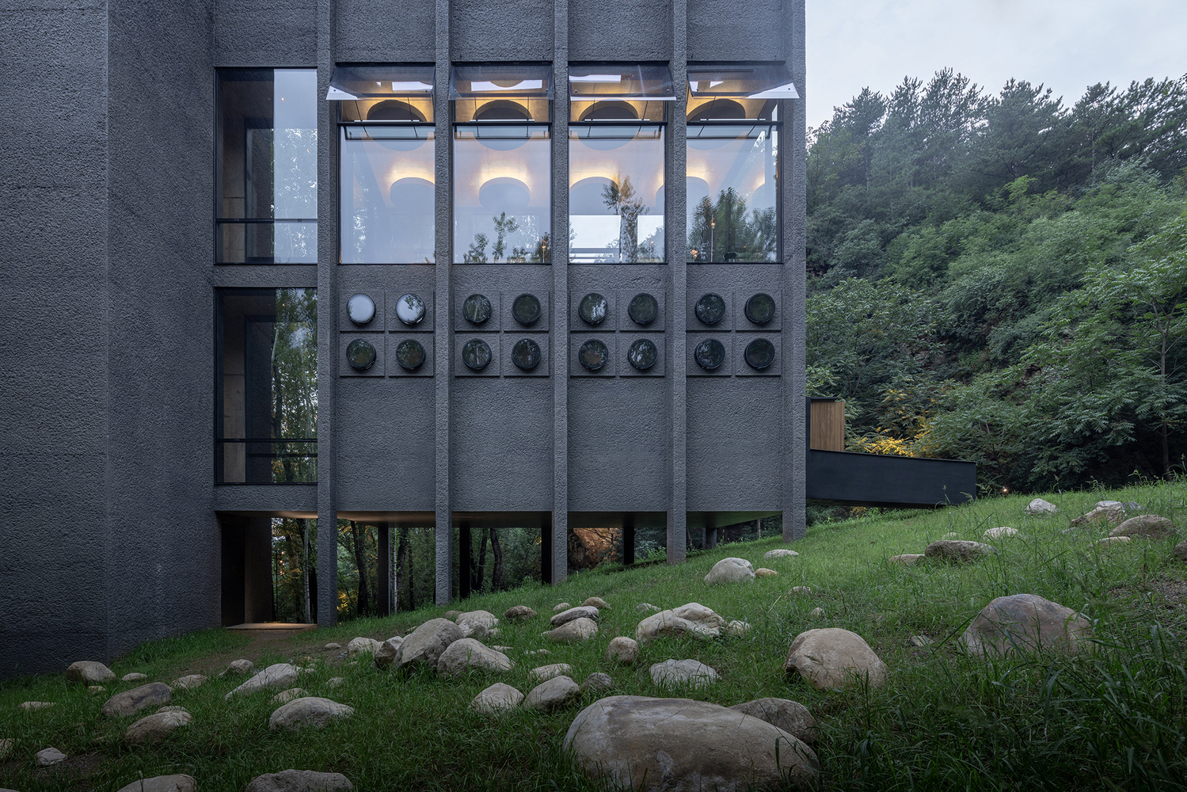
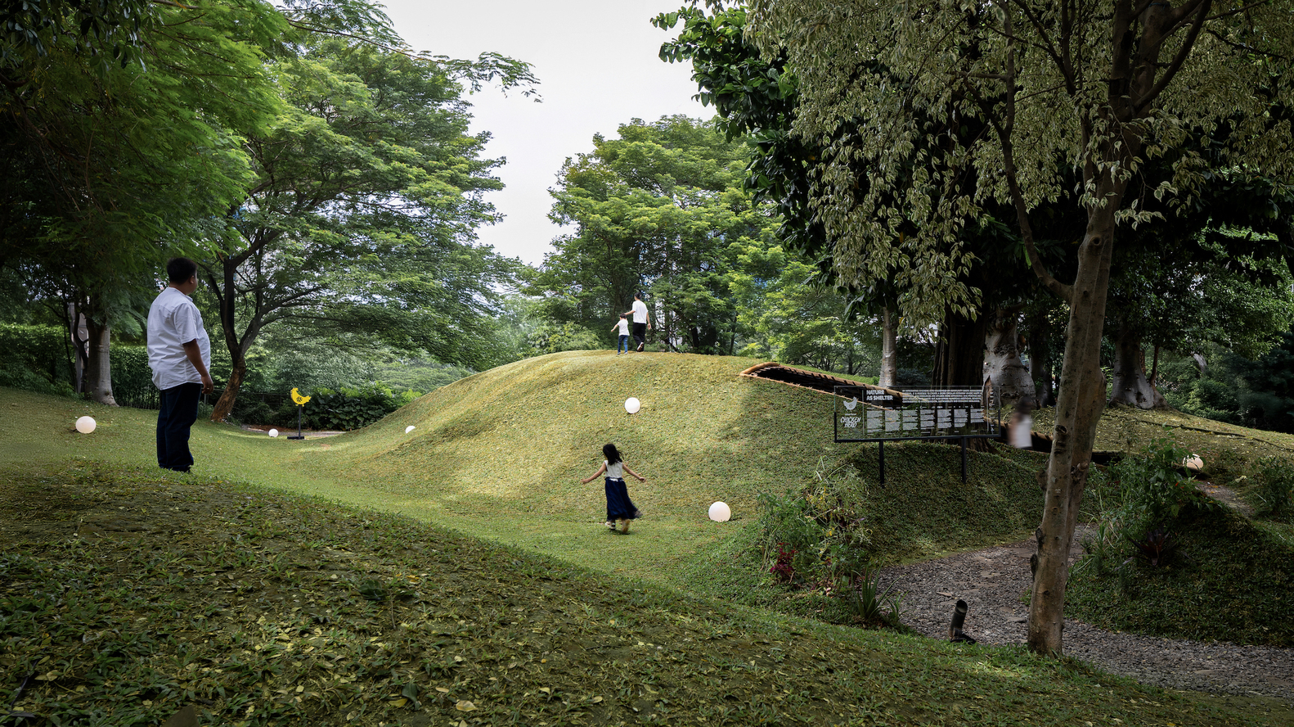
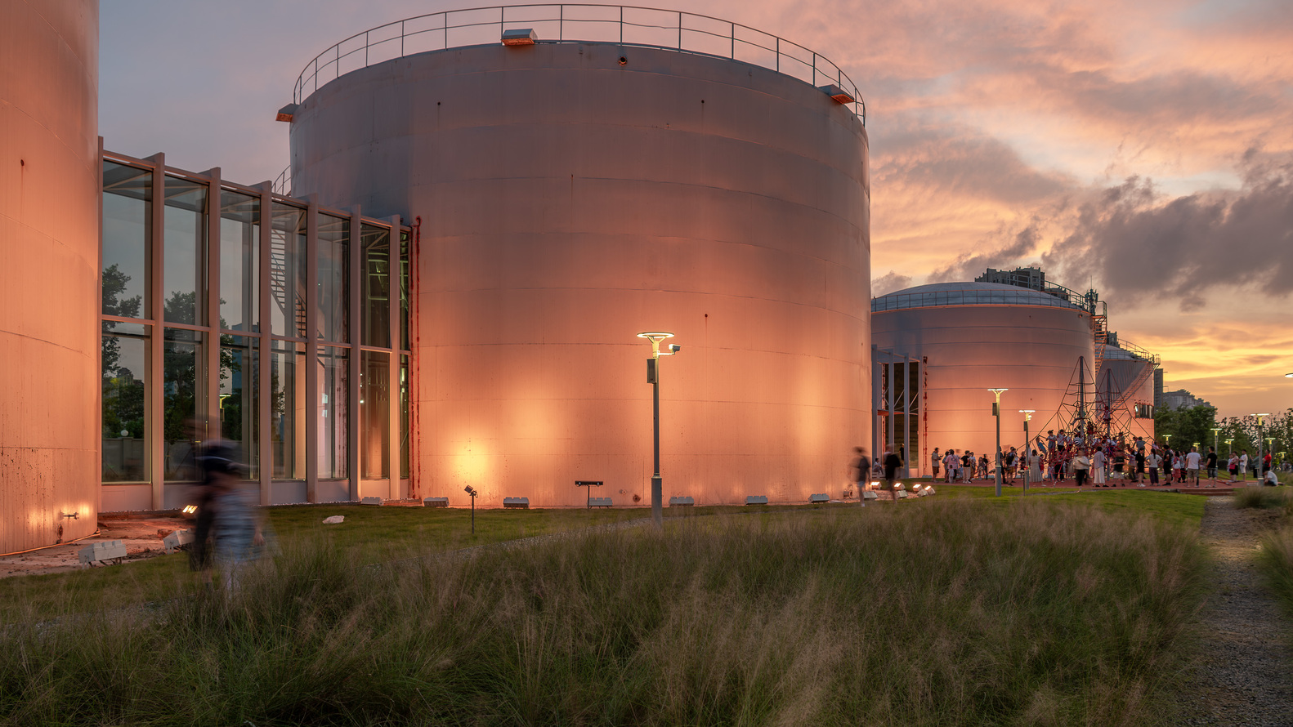
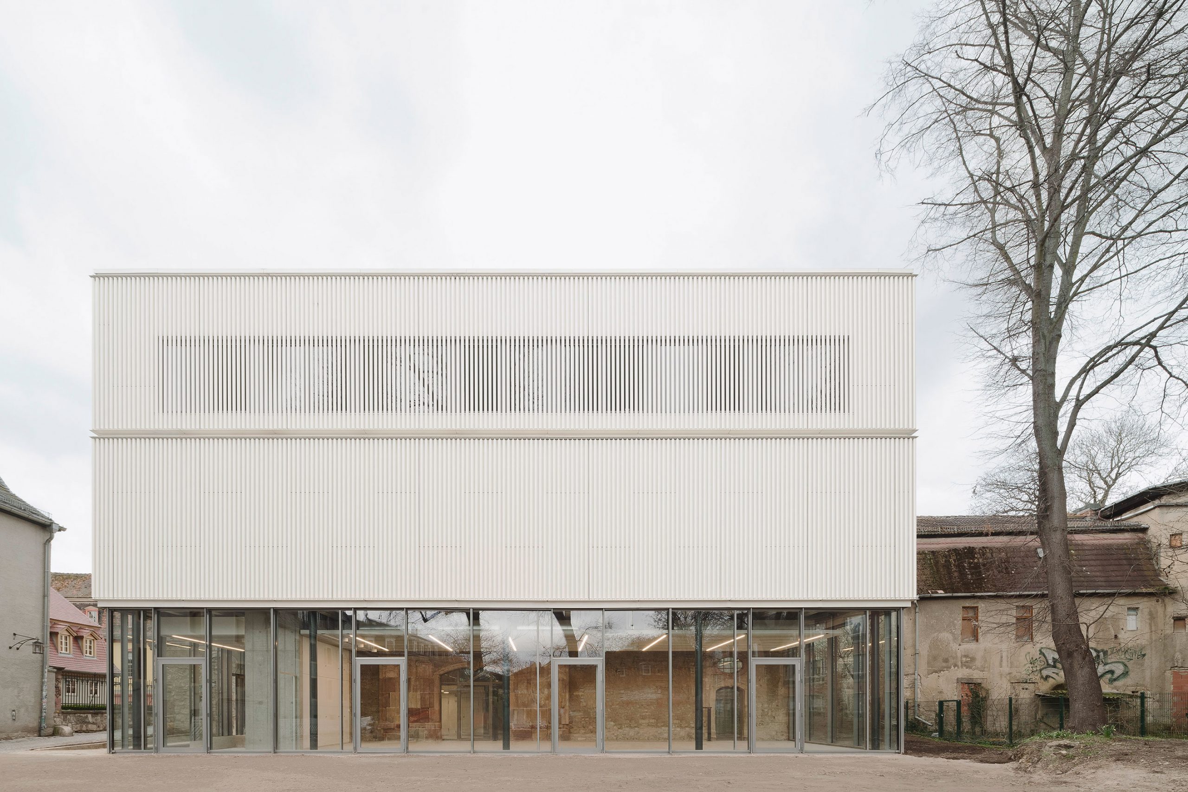
Authentication required
You must log in to post a comment.
Log in