House in Gamagori with Single Sloped Roof on a Sloping Site
The House in Gamagori by Takayuki Suzuki Architecture Atelier looks distinct from the surroundings with its single-sloping roof that extends to the side of the road. The house also has a terrace parallel to the uphill road in front, different from the houses next to it, which is commonly lifted by a massive stone foundation. Furthermore, the house appears with steps that respond to the contour of the land, instead of filling the slope into one flat area.
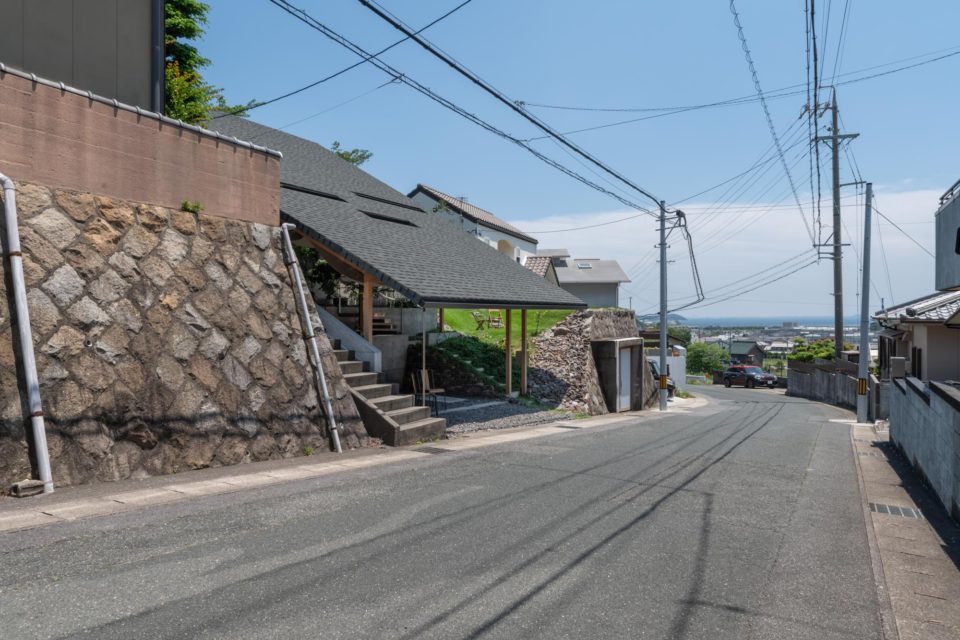 Single sloping roof (cr: ToLoLo studio)
Single sloping roof (cr: ToLoLo studio)
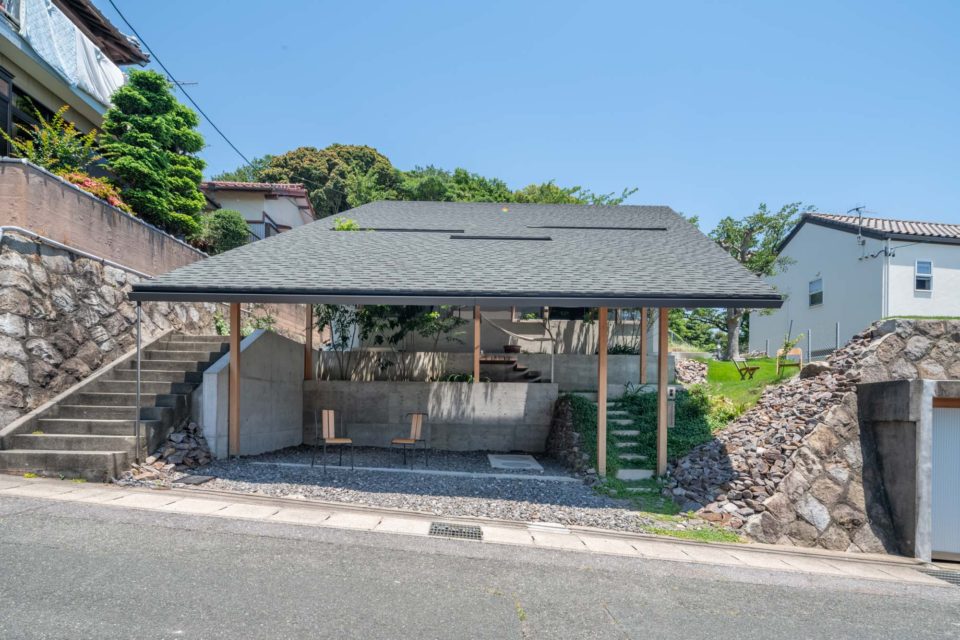 A terrace that is parallel to the road (cr: ToLoLo studio)
A terrace that is parallel to the road (cr: ToLoLo studio)
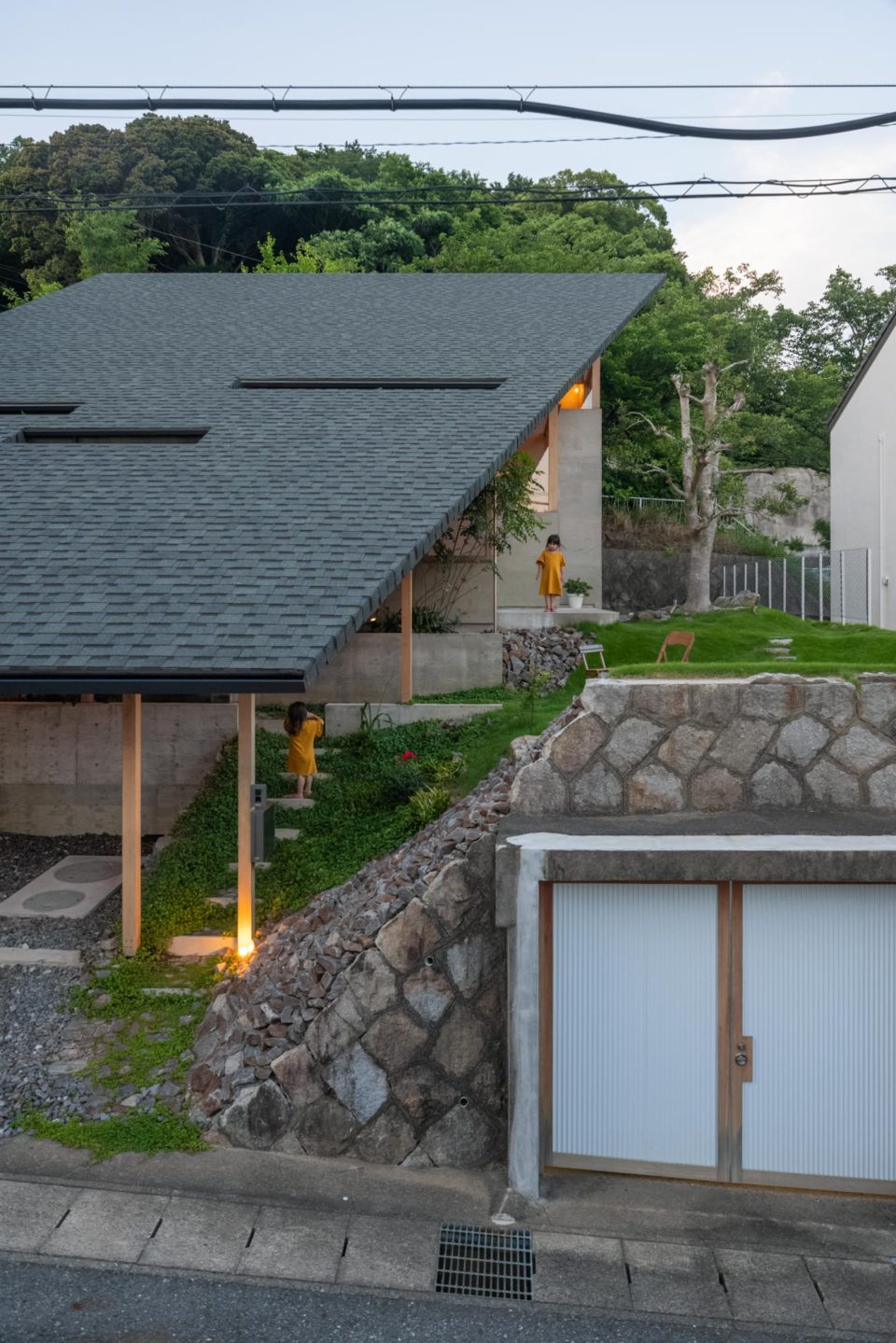 Multiple-level house (cr: ToLoLo studio)
Multiple-level house (cr: ToLoLo studio)
The project was designed for a couple and their three children. The space requirements for the five occupants with a relatively small total building area (118.70 sqm) are realized through multiple levels. The interior is dominated by wooden materials and furniture combined harmoniously with lightweight fabric covering the entire ceiling from the front terrace to the back room. This combination produces a tender and serene living space atmosphere.
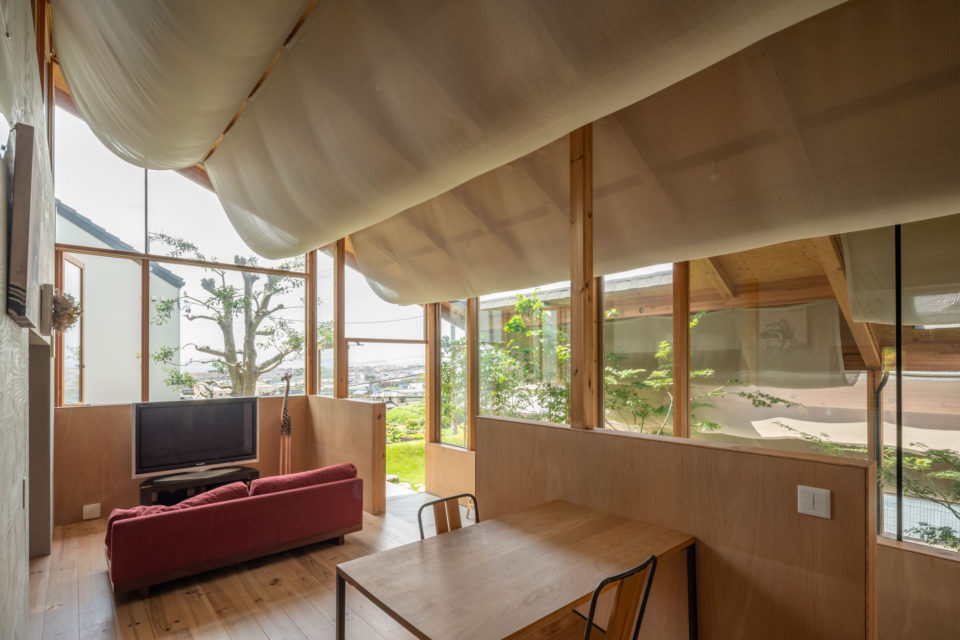 Wooden materials in the interior (cr: ToLoLo studio)
Wooden materials in the interior (cr: ToLoLo studio)
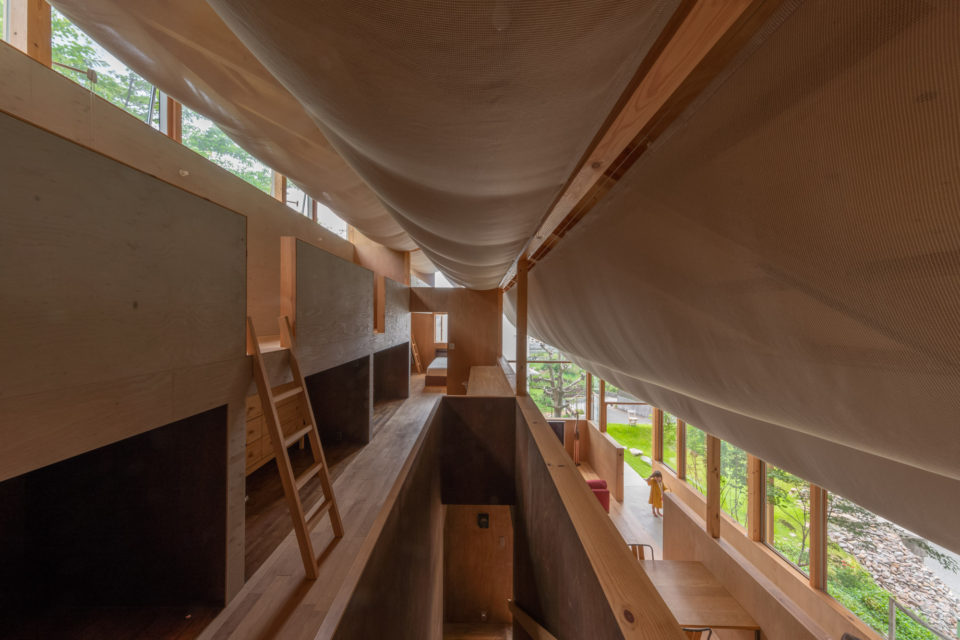 Fabric ceiling cover (cr: ToLoLo studio)
Fabric ceiling cover (cr: ToLoLo studio)
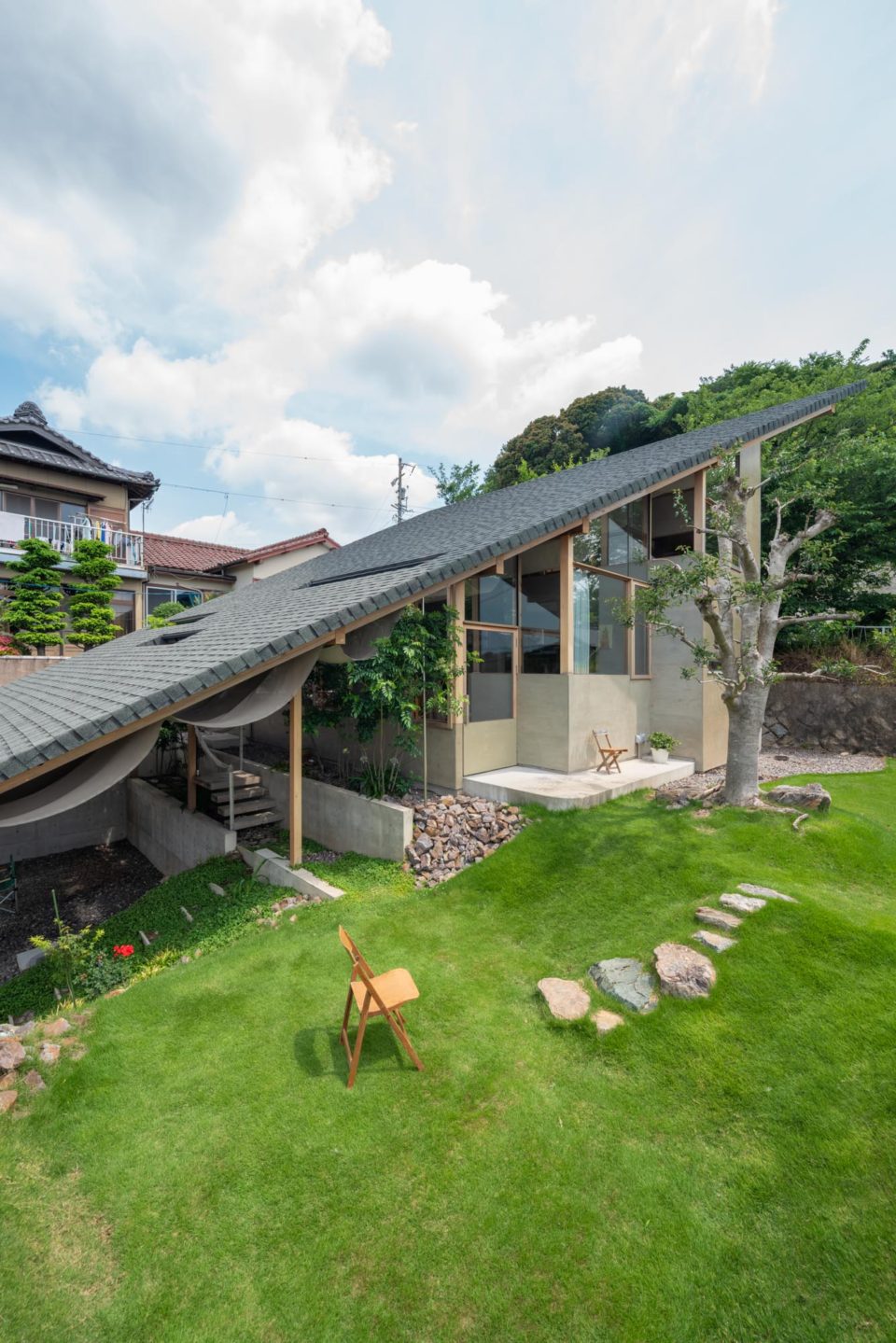 The garden (cr: ToLoLo studio)
The garden (cr: ToLoLo studio)
The roof plank is designed to slope towards the west to protect the house from the sun's heat. This element also functions to block the view of neighbors who are at various heights to provide privacy to the owner. Not only that, there are several skylights that help with passive lighting inside.
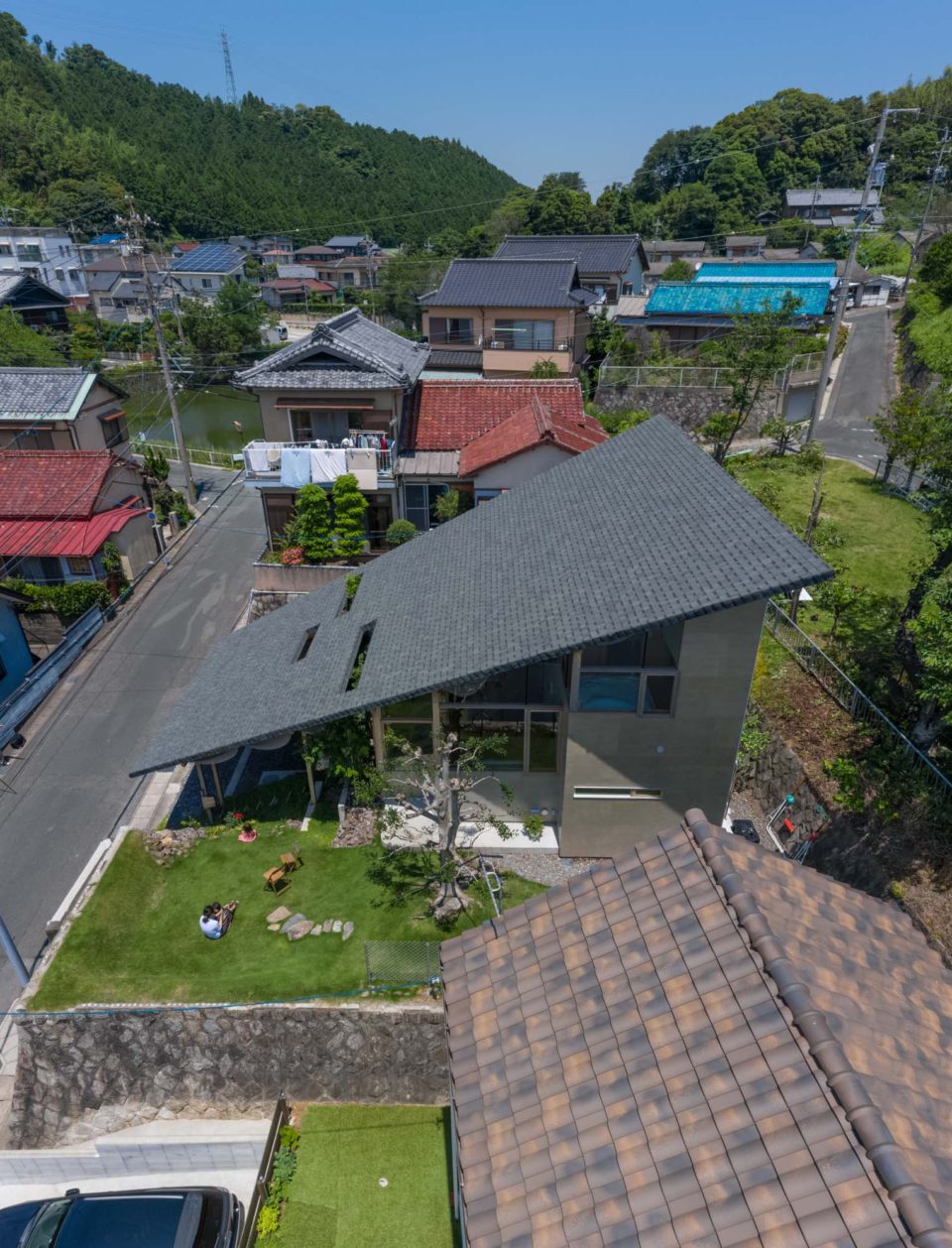 The roof slopes towards the west (cr: ToLoLo studio)
The roof slopes towards the west (cr: ToLoLo studio)
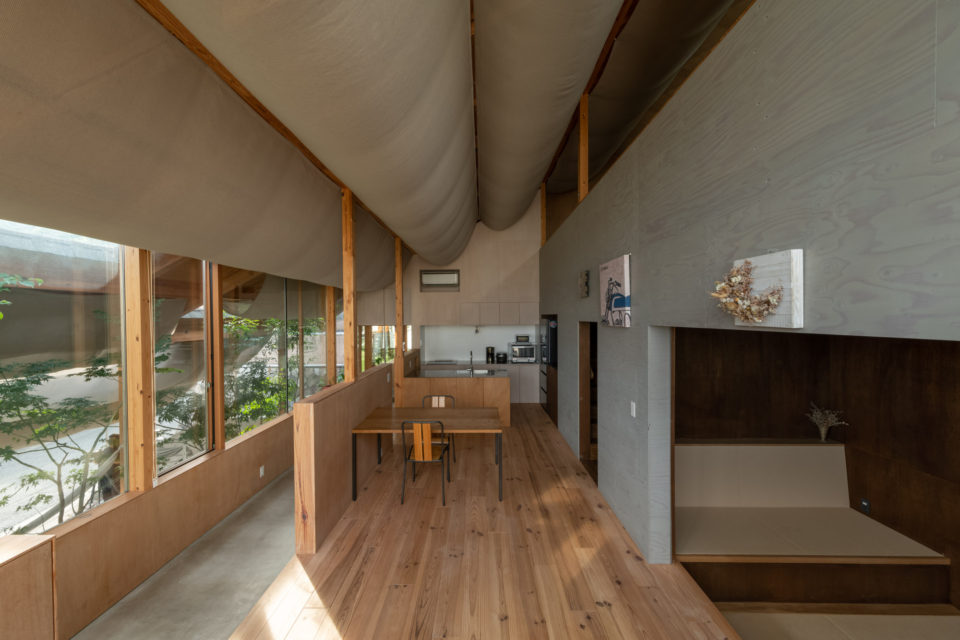 Passive lighting (cr: ToLoLo studio)
Passive lighting (cr: ToLoLo studio)
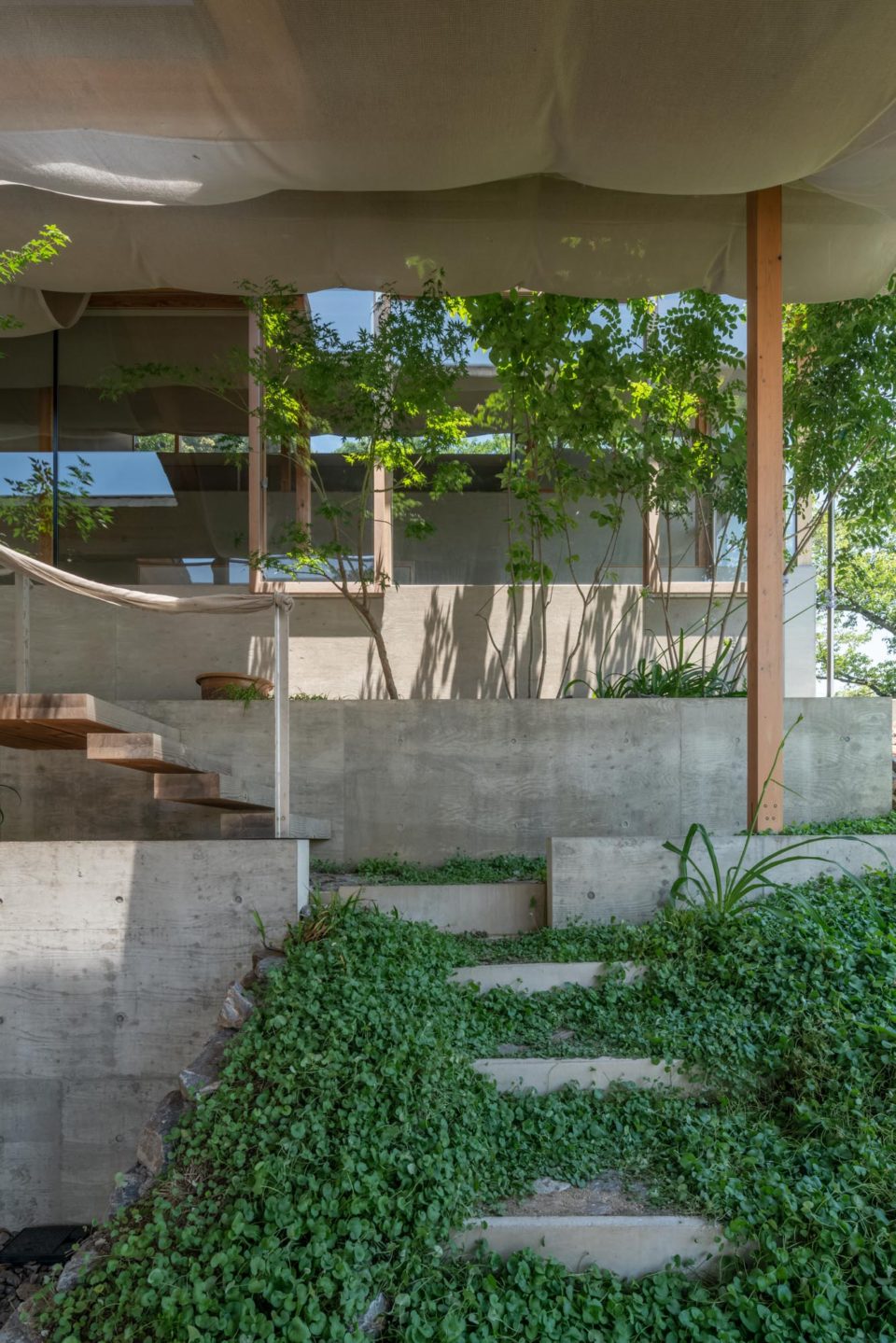 The stairs (cr: ToLoLo studio)
The stairs (cr: ToLoLo studio)
As a consequence of the multilevel design, the stairs appear to be a seamless unifying element. The concrete steps start from a rocky edge near the street, creep between the dense grass as a continuous element of the garden, and then move on to “cleaner” steps entering the inside area of the house.

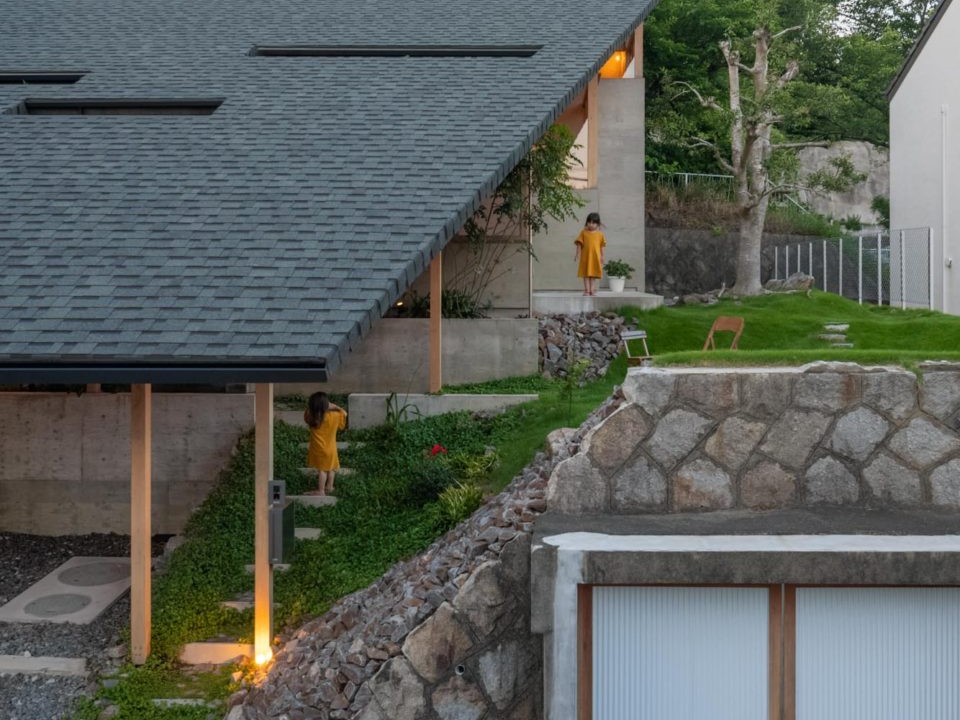


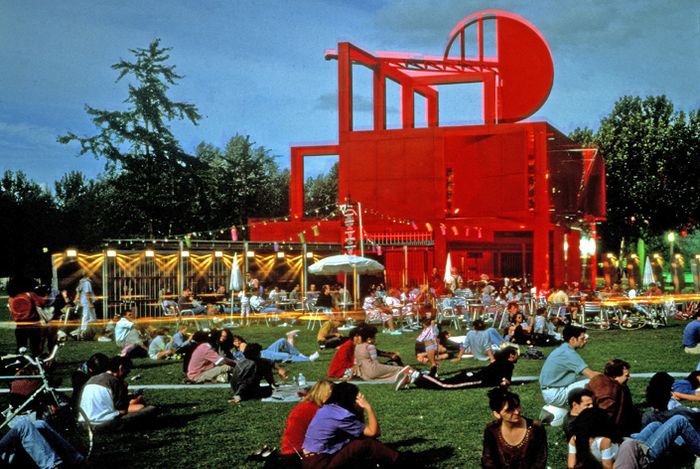
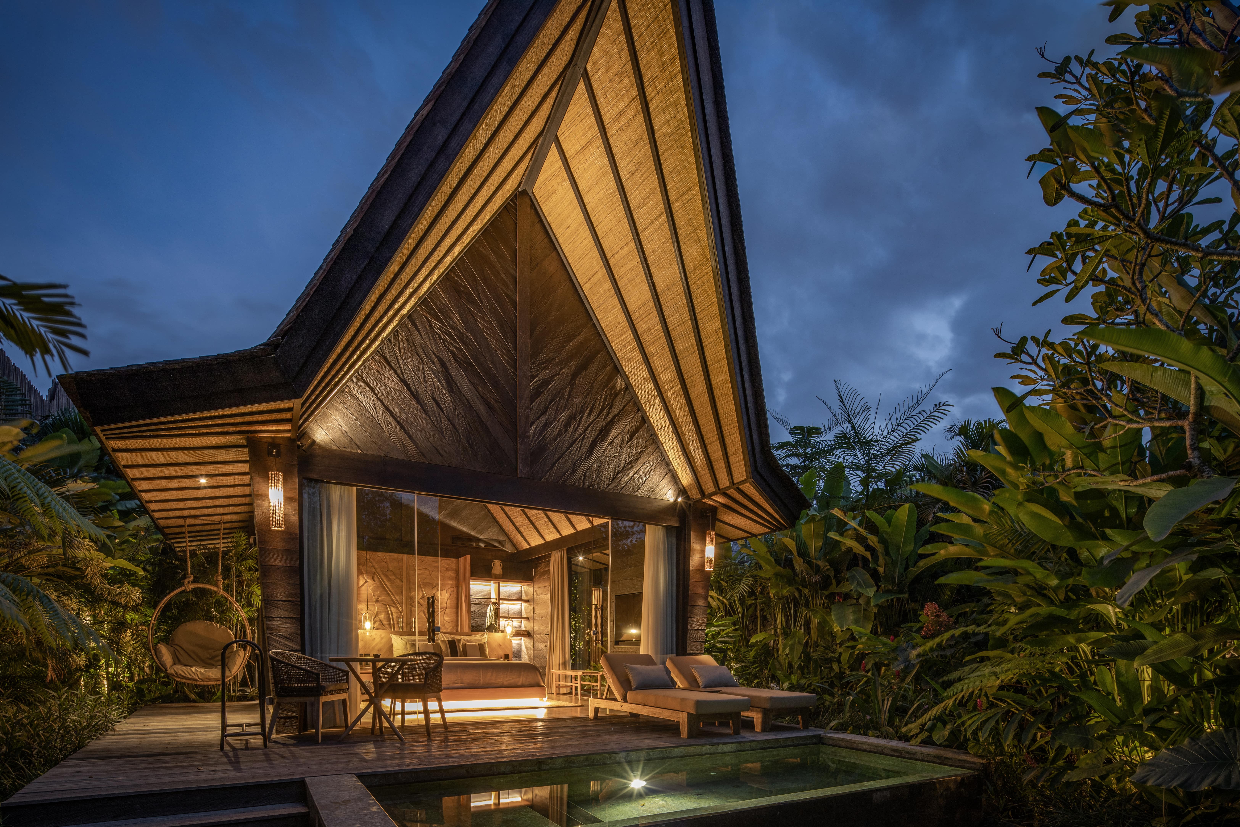

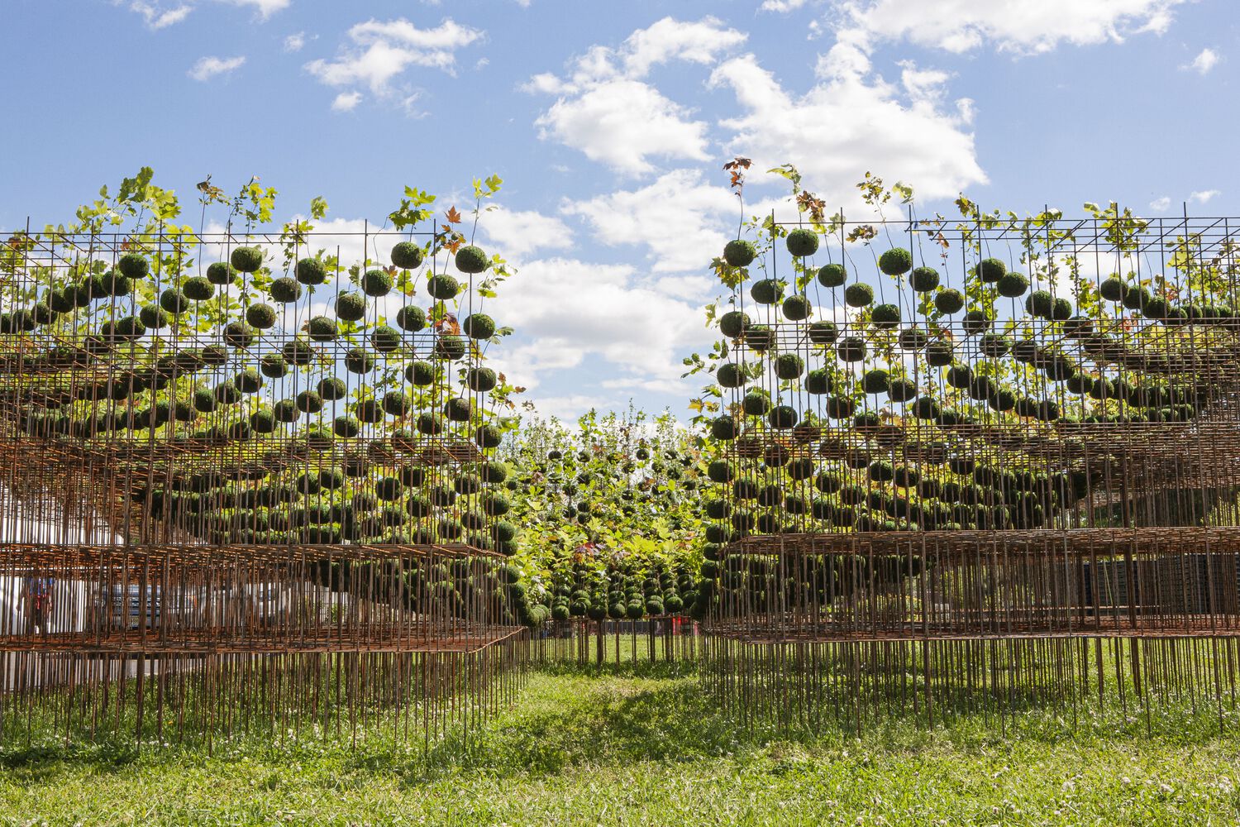

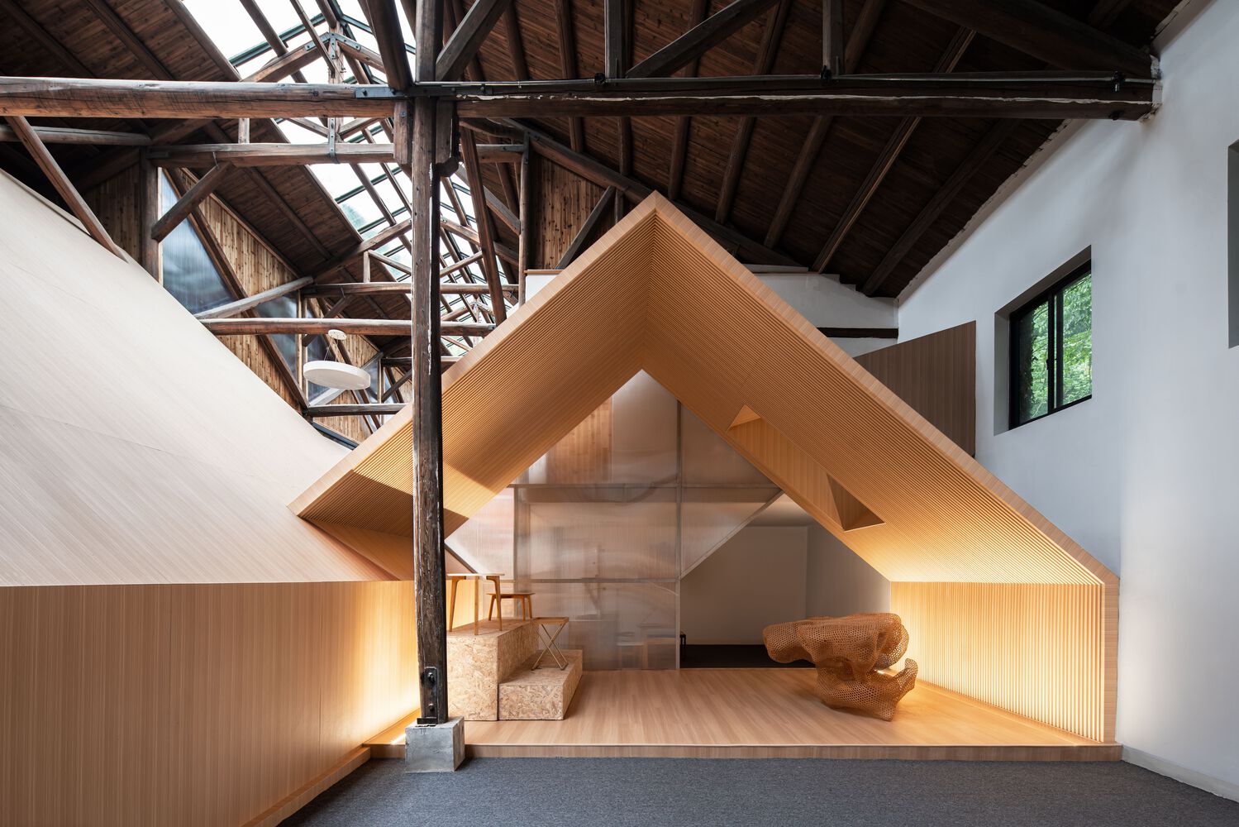
Authentication required
You must log in to post a comment.
Log in