Classical Materials Meet Modern Simplicity at Craft College Residence in Horsens
Two Danish architectural firms, Cubo Arkitekter and DANØ Arkitektur, collaborated to design Denmark's first series of craft colleges. Located in Horsens, this complex was built on a former freight railway area. In addition to study and workshop rooms, the plan is to build a residence where the apprentices will live together.
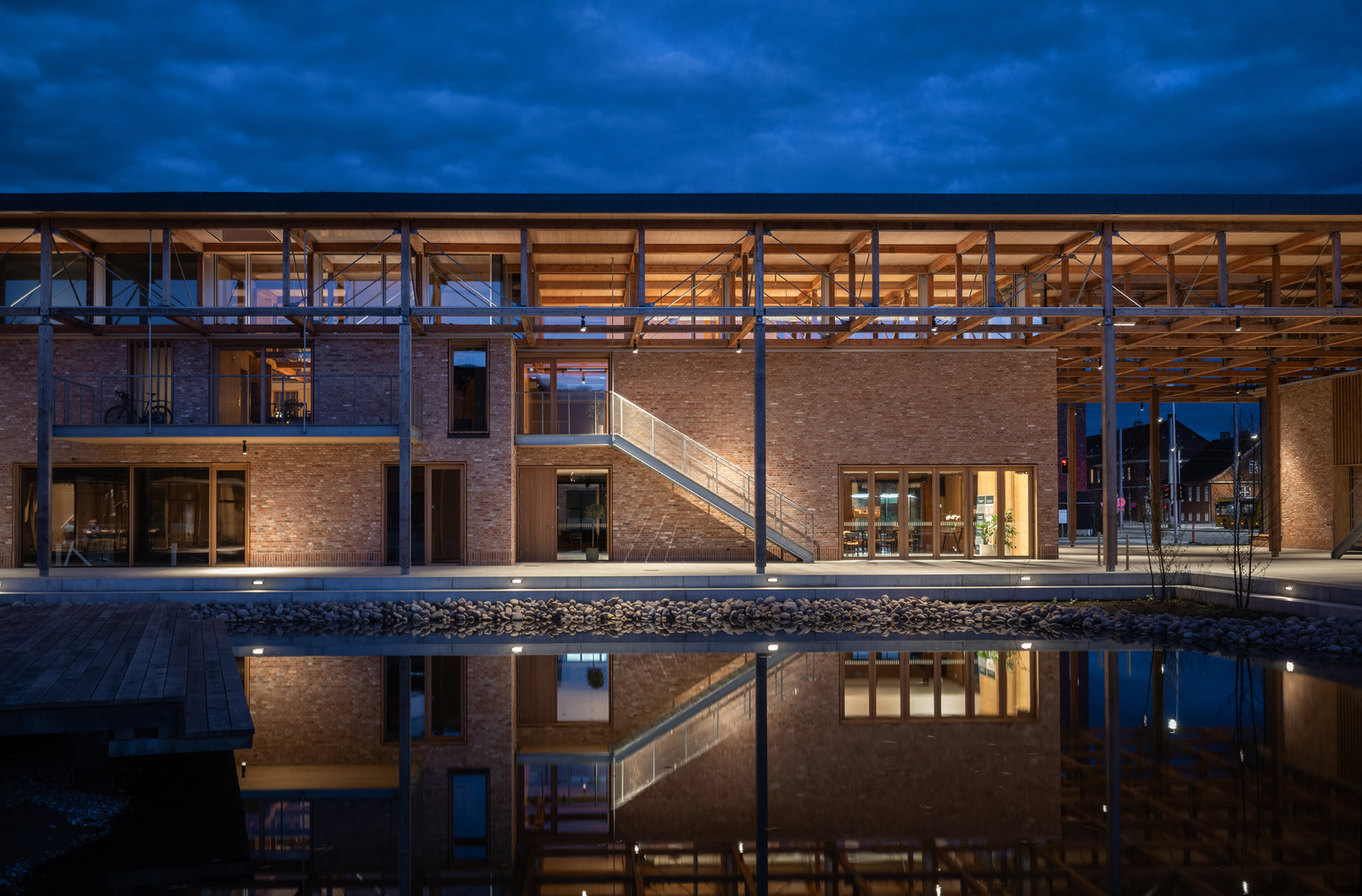 Craft College in Horsens (cr: Frame & Work, Helene Høyer Mikkelsen, Cubo Arkitekter)
Craft College in Horsens (cr: Frame & Work, Helene Høyer Mikkelsen, Cubo Arkitekter)
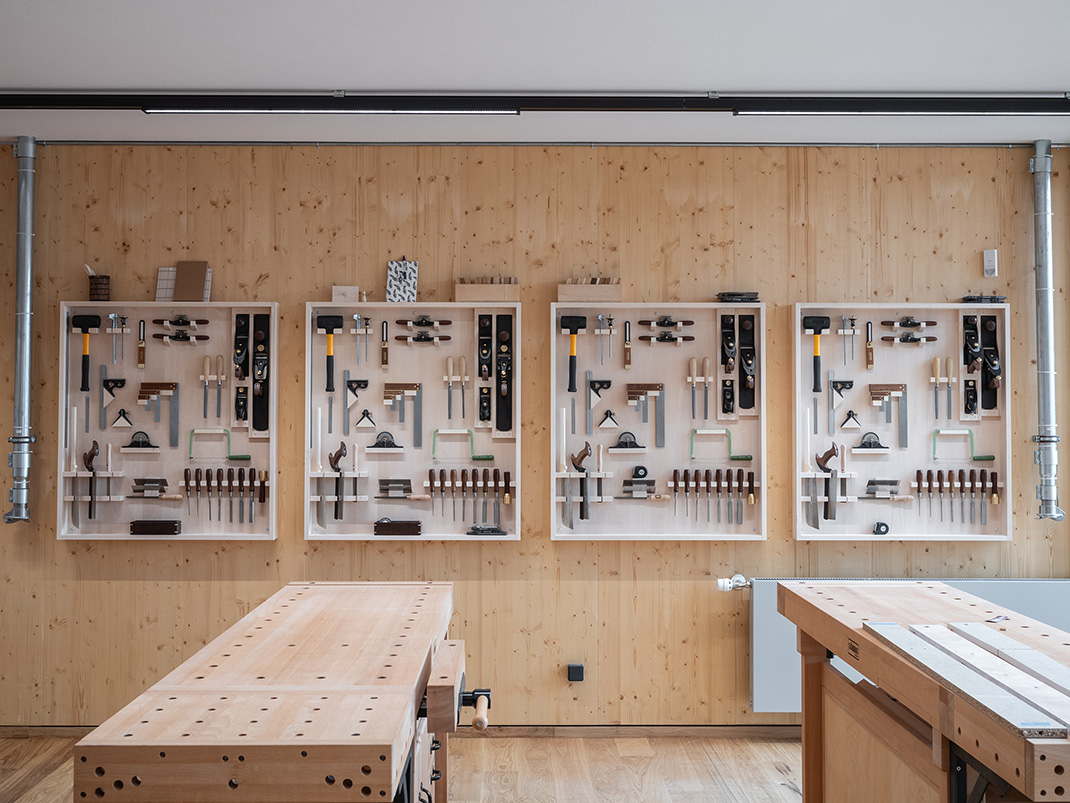 The workshop room (cr: Frame & Work, Helene Høyer Mikkelsen, Cubo Arkitekter)
The workshop room (cr: Frame & Work, Helene Høyer Mikkelsen, Cubo Arkitekter)
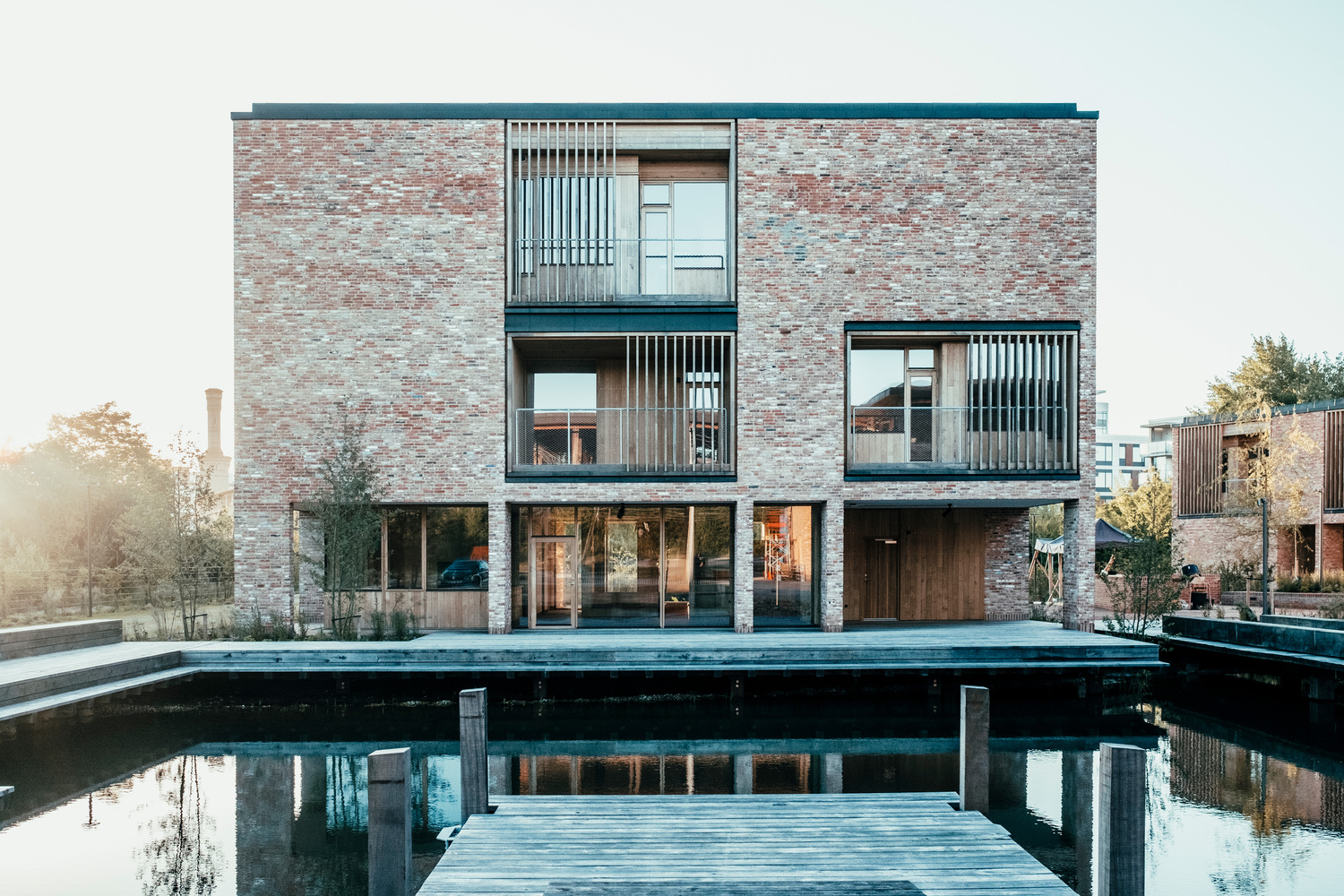 The use of traditional materials (cr: Frame & Work, Helene Høyer Mikkelsen, Cubo Arkitekter)
The use of traditional materials (cr: Frame & Work, Helene Høyer Mikkelsen, Cubo Arkitekter)
The design focuses on a perfect balance between functionality, durability, and aesthetics. The team also used traditional materials based on a Nordic palette. Douglas fir from local forests was applied during construction. Meanwhile, the exterior facade is dominated by reddish recycled bricks. All materials were selected based on the criteria mentioned above and are expected to age gracefully over the years.
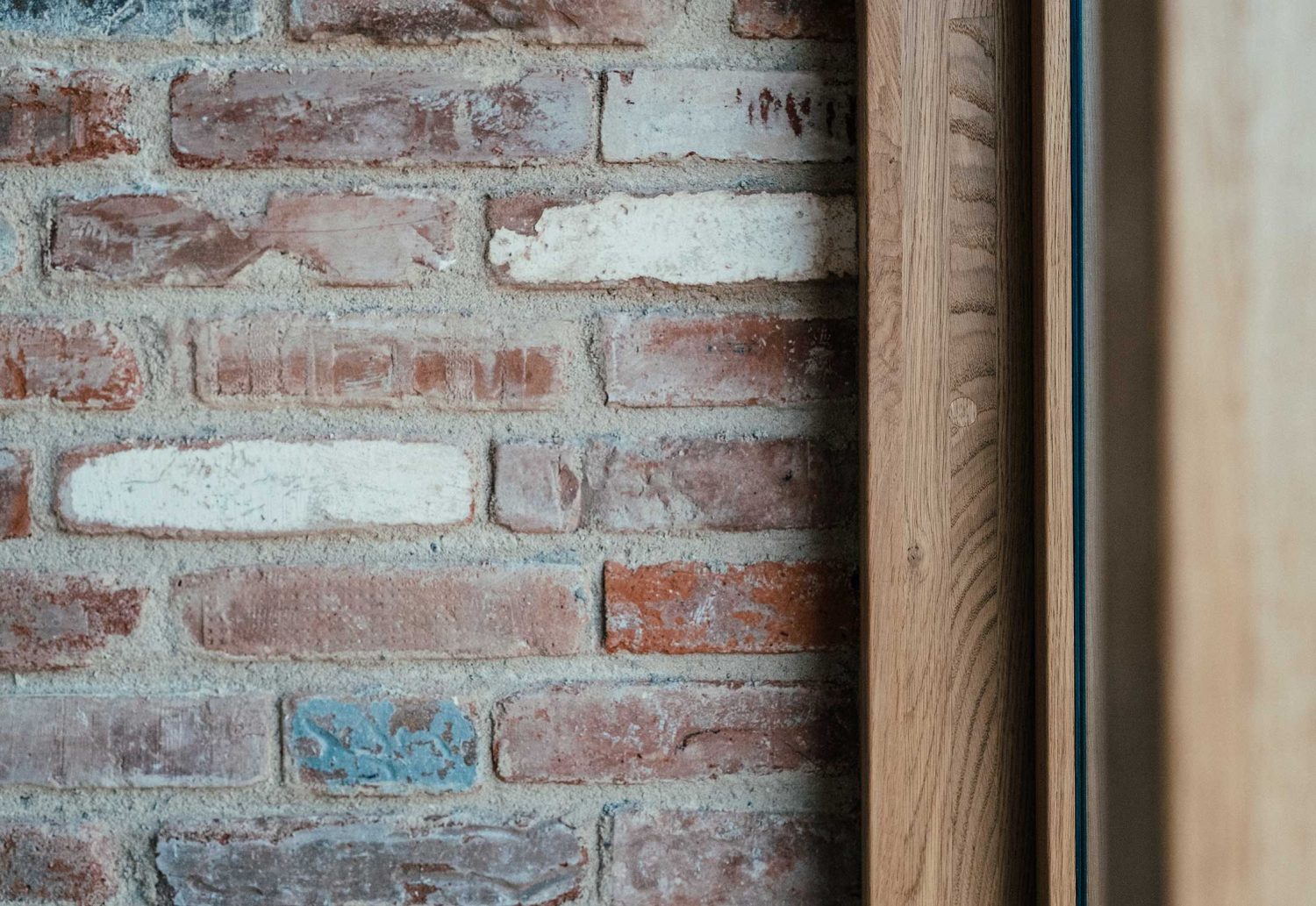 Close-up look at the recycled bricks (cr: Frame & Work, Helene Høyer Mikkelsen, Cubo Arkitekter)
Close-up look at the recycled bricks (cr: Frame & Work, Helene Høyer Mikkelsen, Cubo Arkitekter)
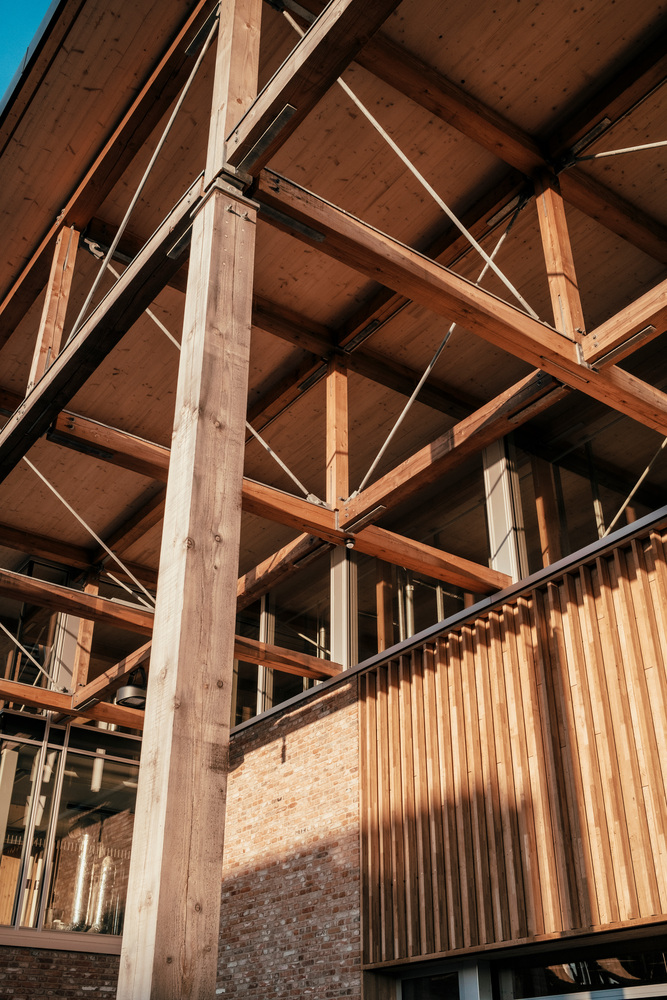 Local Douglas fir (cr: Frame & Work, Helene Høyer Mikkelsen, Cubo Arkitekter)
Local Douglas fir (cr: Frame & Work, Helene Høyer Mikkelsen, Cubo Arkitekter)
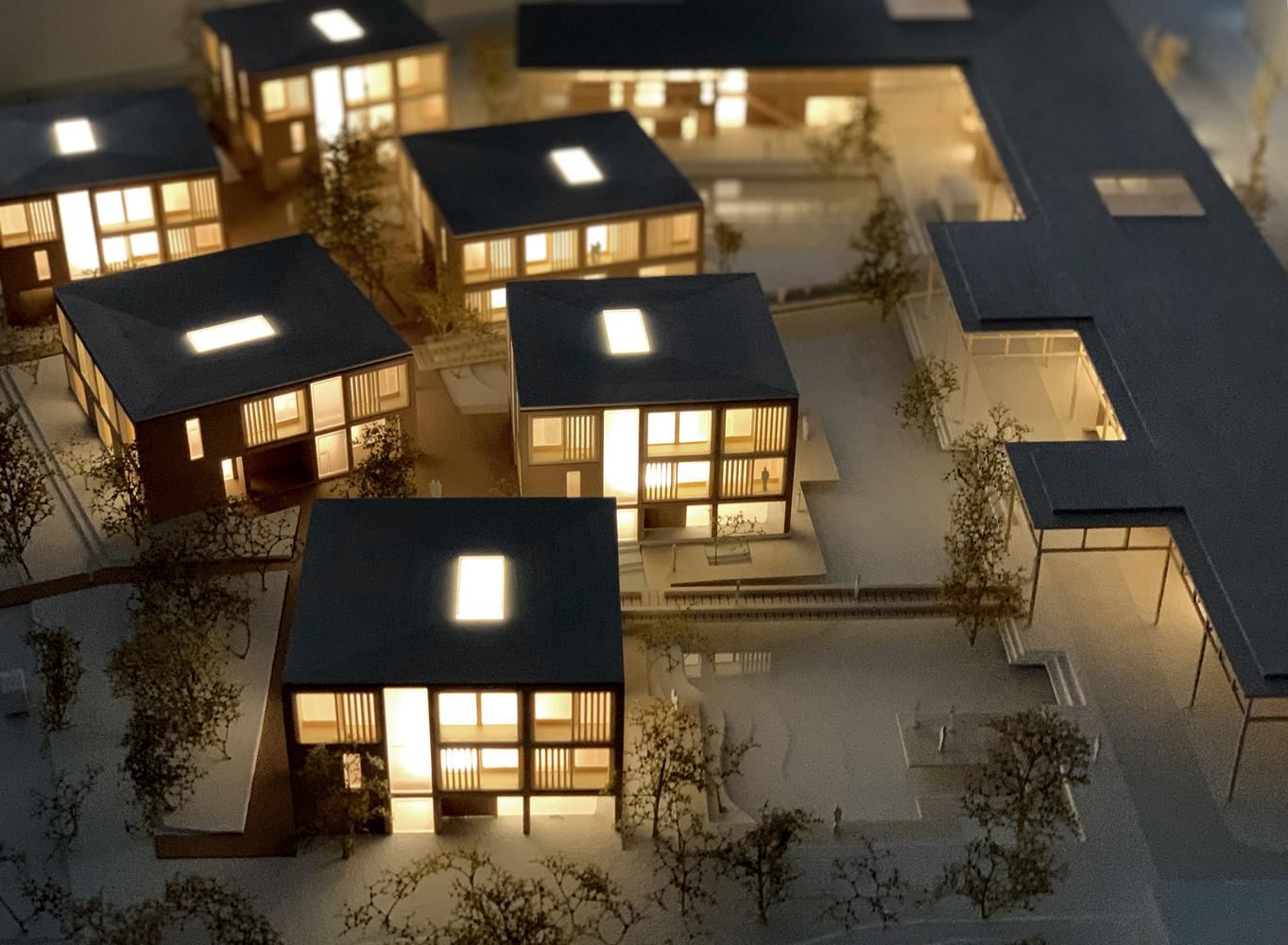 3D model
3D model
Several building masses are arranged nonparallel to each other, with a gap that leaves space for circulation and public areas. The structure combines massive brick elements with light wooden frames. Oak is also used in fixtures, fittings, windows, and flooring. This natural material is then combined with warm-toned lighting to give a typical welcoming and homey atmosphere of Scandinavian architecture.
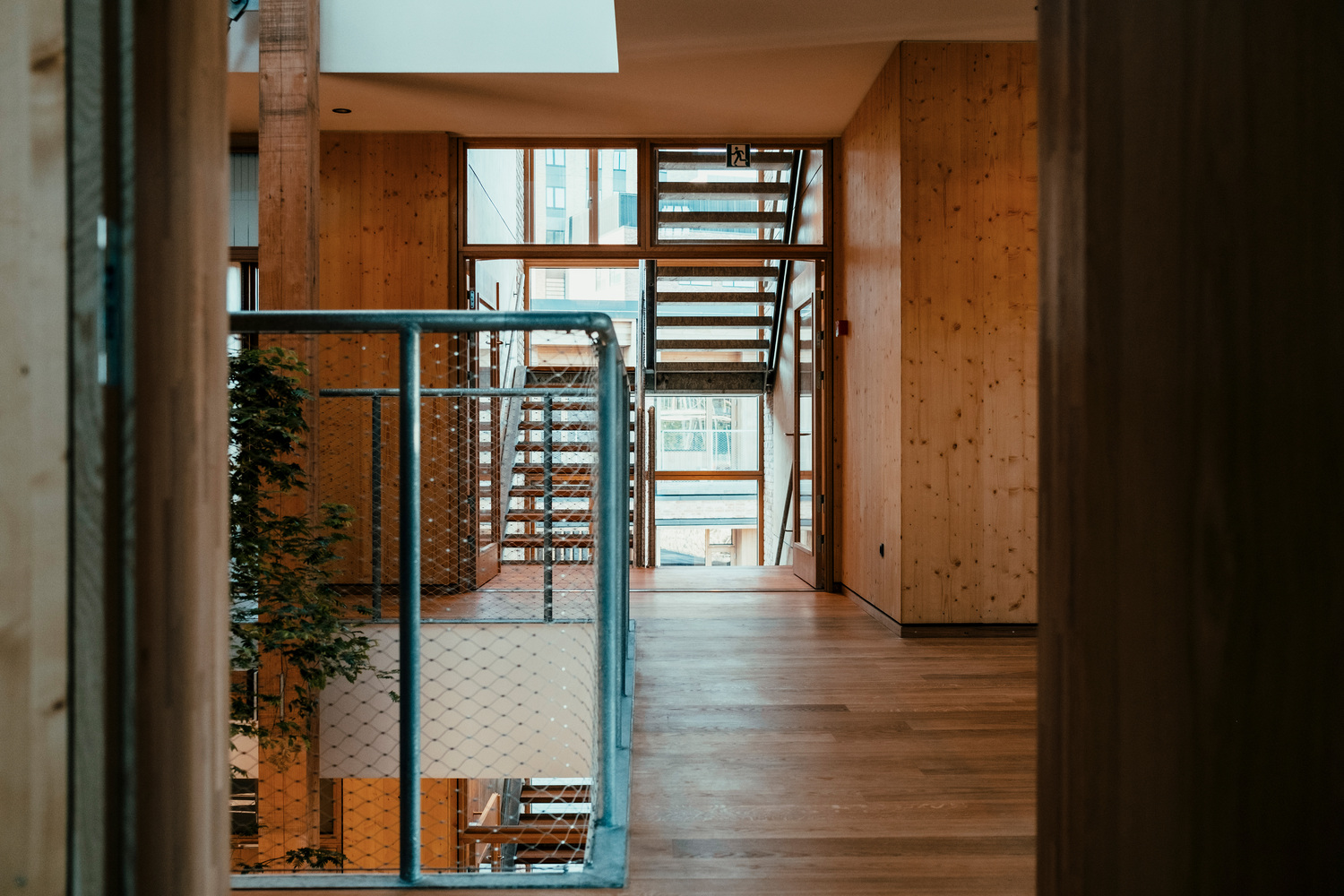 The interior (cr: Frame & Work, Helene Høyer Mikkelsen, Cubo Arkitekter)
The interior (cr: Frame & Work, Helene Høyer Mikkelsen, Cubo Arkitekter)
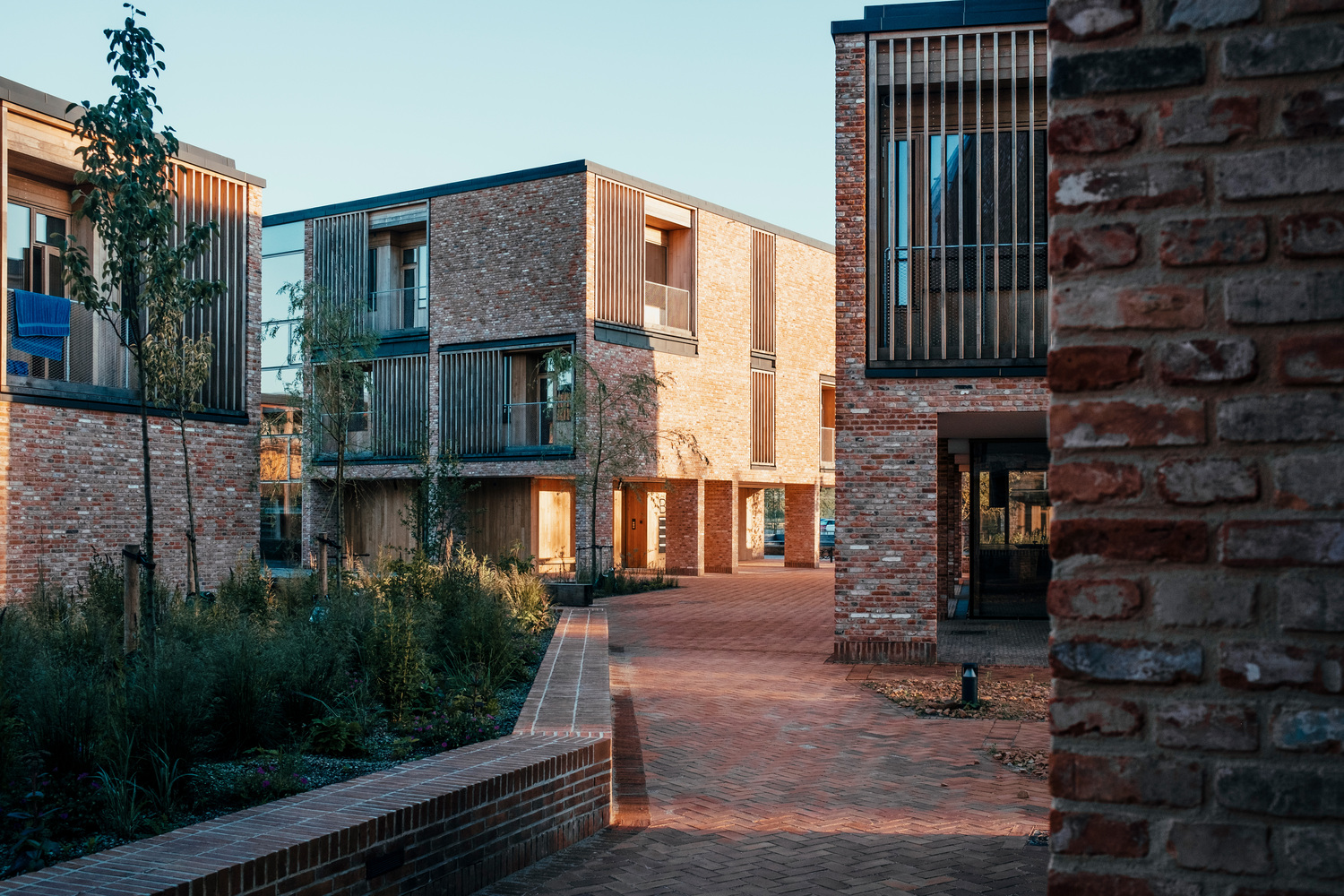 Space for circulation and public area (cr: Frame & Work, Helene Høyer Mikkelsen, Cubo Arkitekter)
Space for circulation and public area (cr: Frame & Work, Helene Høyer Mikkelsen, Cubo Arkitekter)
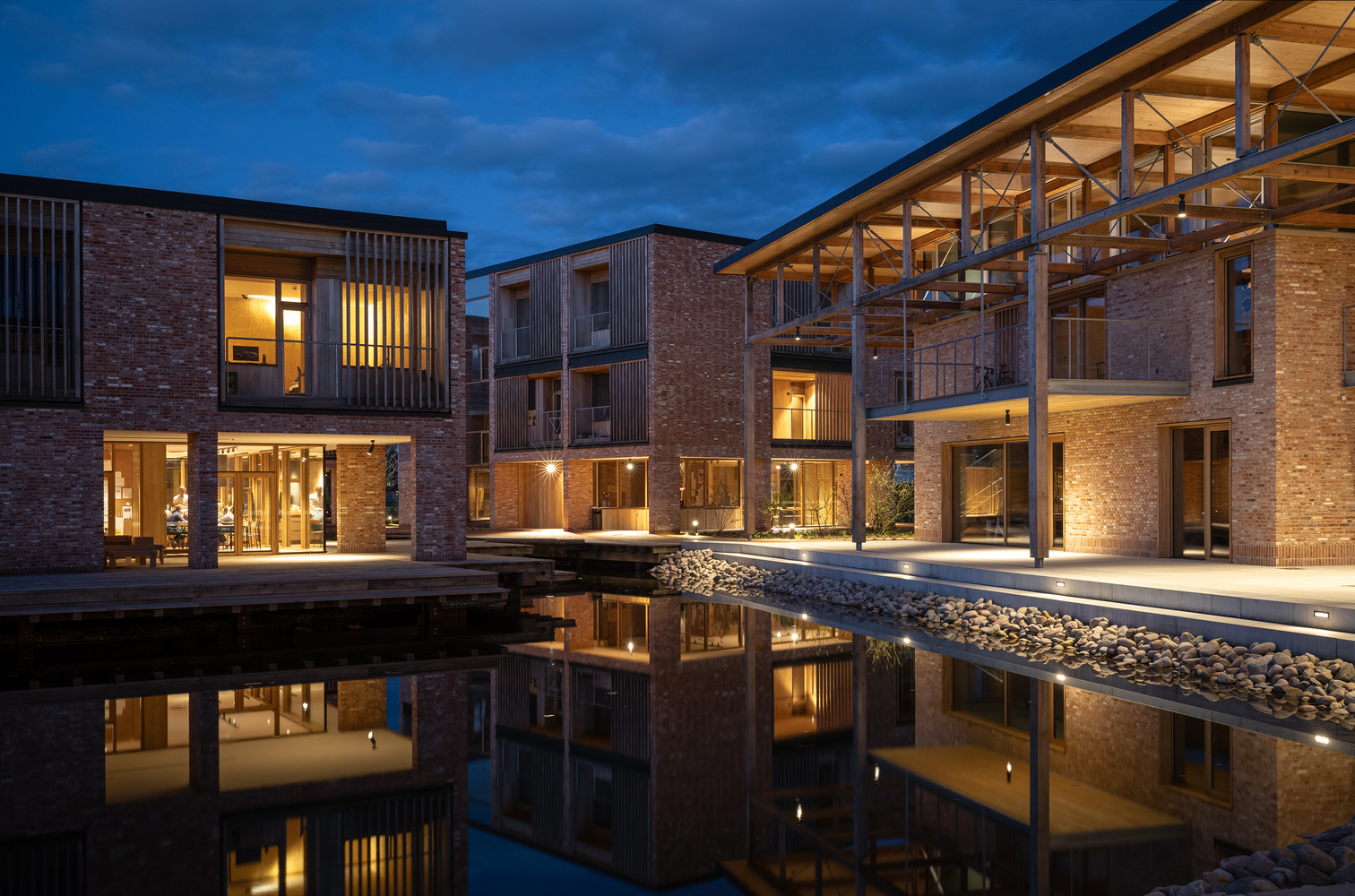 Warm toned lighting (cr: Frame & Work, Helene Høyer Mikkelsen, Cubo Arkitekter)
Warm toned lighting (cr: Frame & Work, Helene Høyer Mikkelsen, Cubo Arkitekter)
The designing process of Craft College, or Håndværkskollegiet, brings hope to contribute to shaping the future of Scandinavian craftsmanship. Even though it uses classic materials and traditional methods, the tectonics appears modern with clean and simple lines. This combination is what the architects want to display through the building’s presence so that in the future – apart from being a residence – it will also become a large living catalog of craftsmanship, architectural, and material solutions for the apprentices.




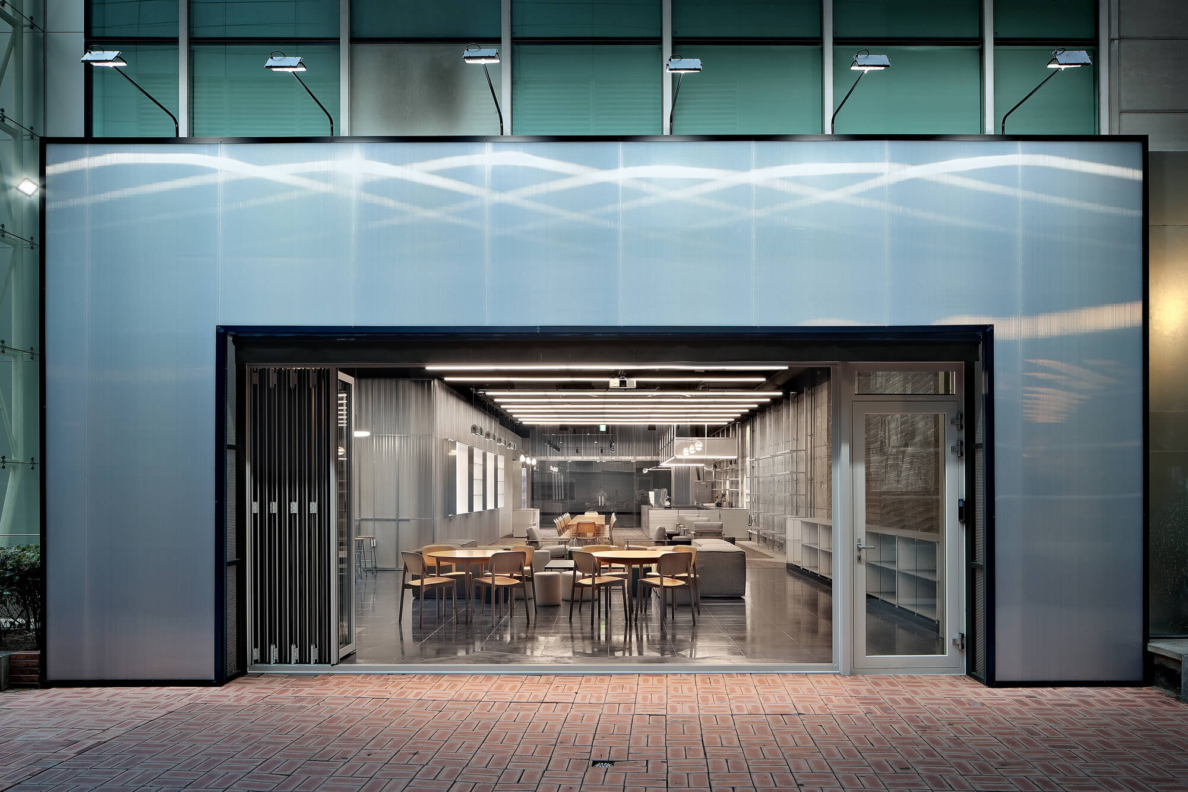

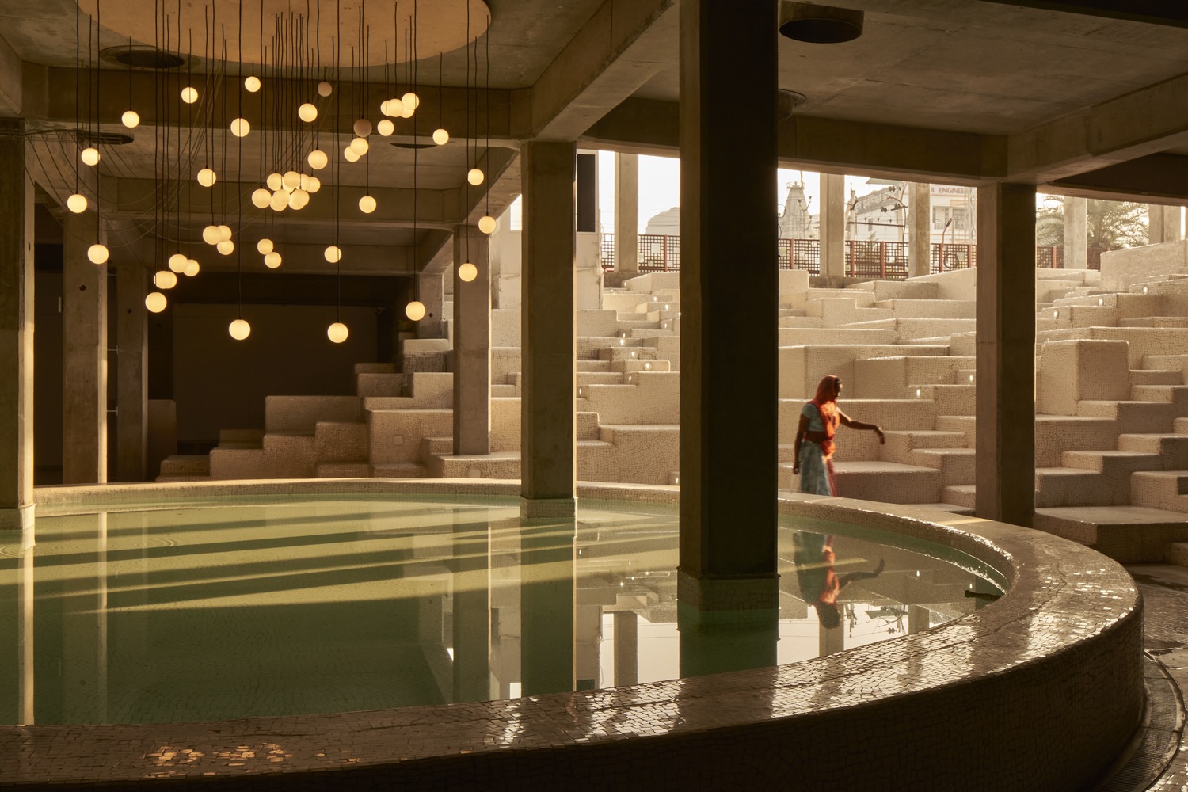

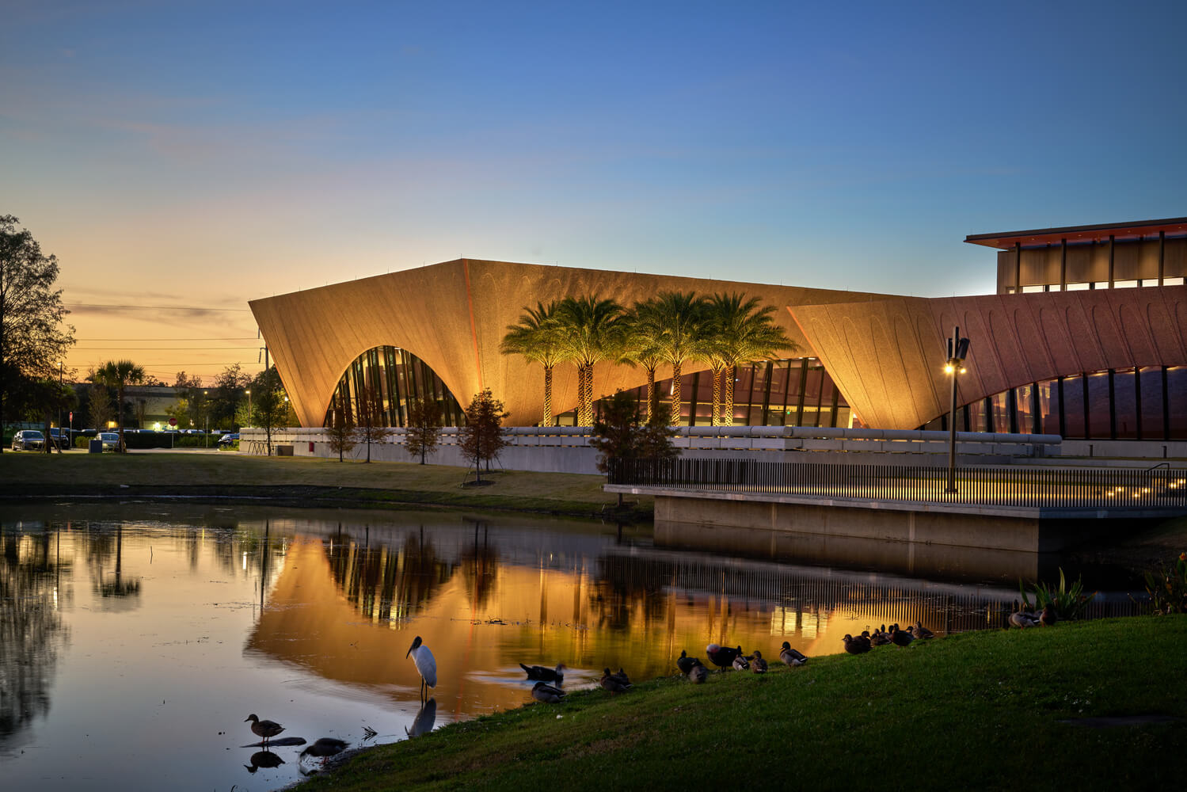
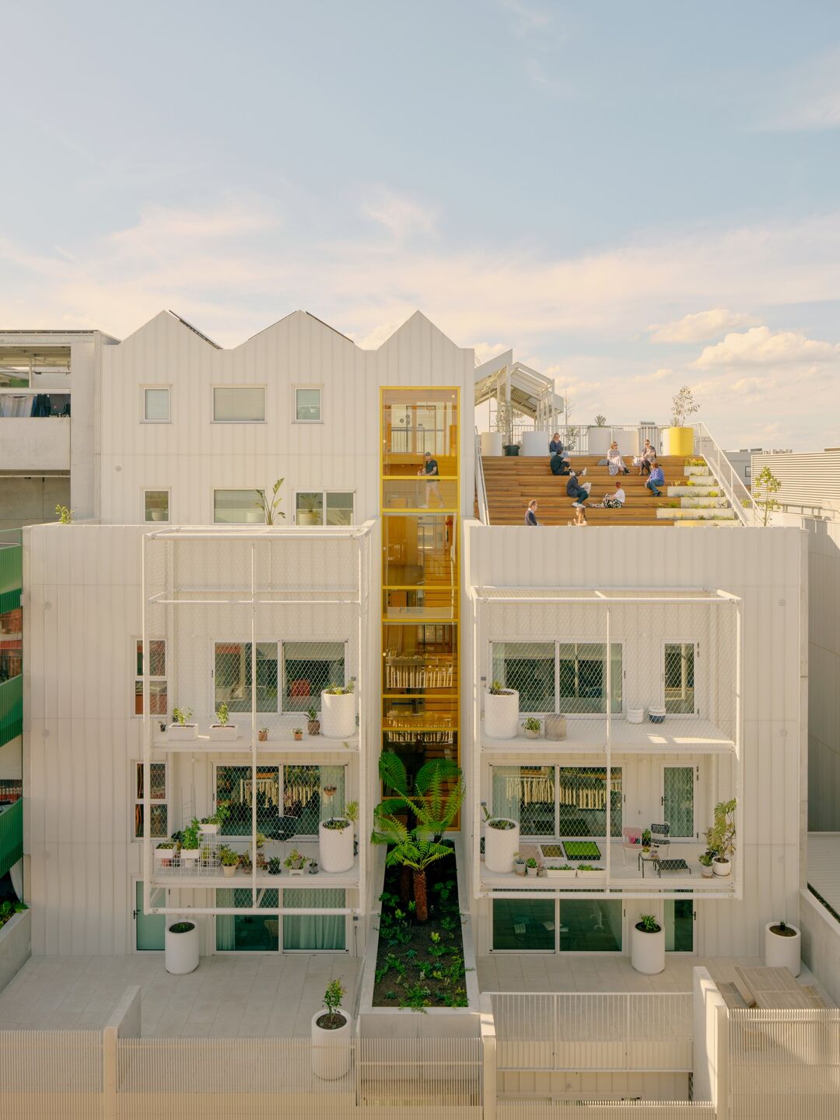
Authentication required
You must log in to post a comment.
Log in