Beijing Cultural Innovation Park Design "Innovation" of Sustainability
Beijing Cultural Innovation Park is located in China's New Media Industrial Park, established in the 1990s as a traditional industrial park. In 2005 was converted into a new media industry base in China and became a professional industry agglomeration area dominated by the new media industry. And according to the 2013 material control plan, this area will be transformed into an area of cultural creative, services, information, digital industry, and trade based on high technology.
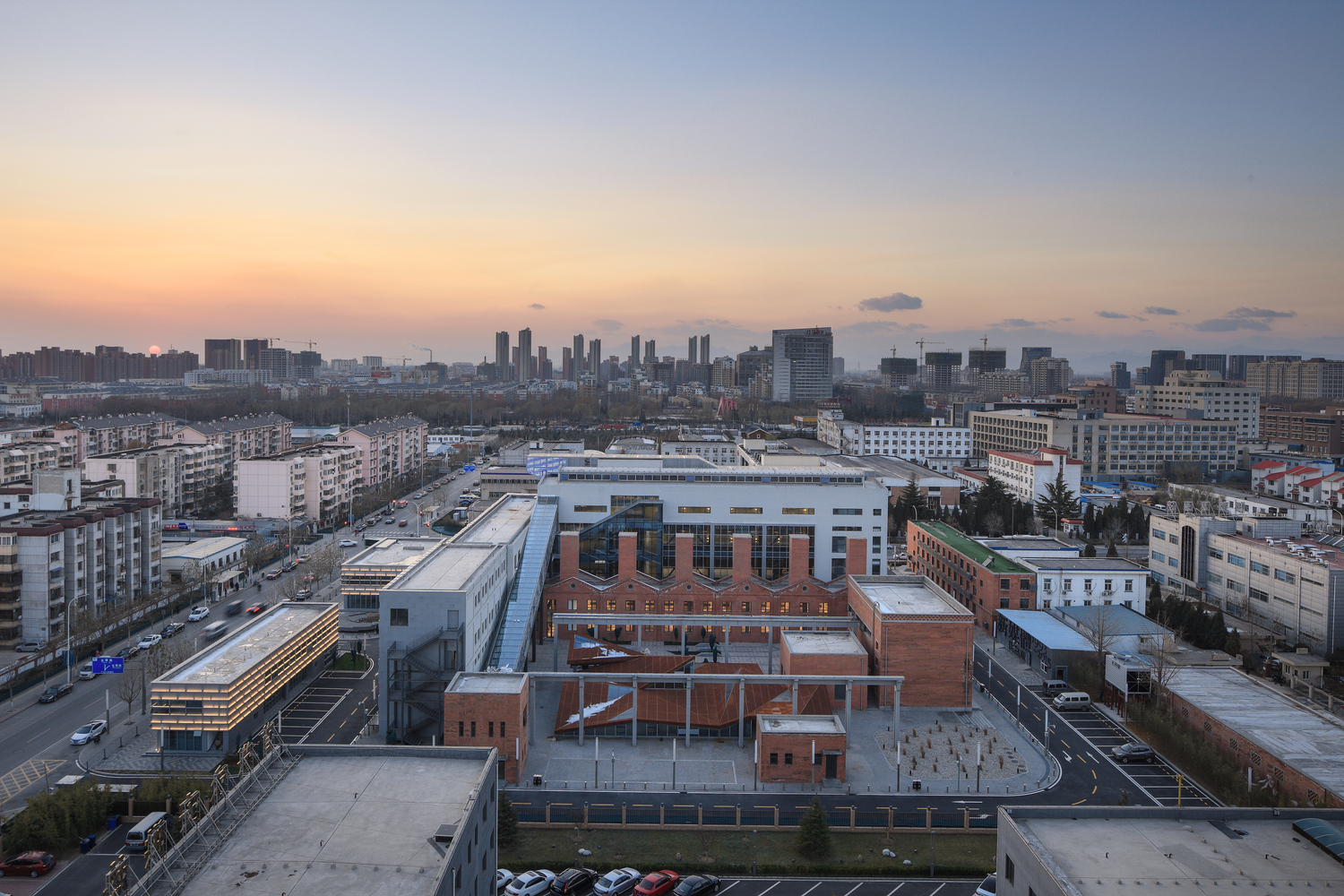 Above view Beijing Cultural Innovation Park, Photo by Yijie Hu
Above view Beijing Cultural Innovation Park, Photo by Yijie Hu
The purpose of the renovation and design of Beijing Cultural Innovation Park also referred to as "Shaoxing Innovation Workshop", is to build a communication space and venue adapted to potential domain functions by rearranging the site with building content, appearance, and texture to be able to provide display, exchange, investment and financing services, office and leisure support platforms, as well as venues for technology and cultural innovation enterprises.
 Above view Beijing Cultural Innovation Park, Photo by Yijie Hu
Above view Beijing Cultural Innovation Park, Photo by Yijie Hu
Its main function is a space for business, art exhibitions, and creative offices. With this, Cobblestone Design Canada communicates its design that can penetrate into spatial interfaces, muscle facades, industries, information exchange, interpersonal behavior, and emotions, and has a dual meaning of content and form and appropriateness of innovation. All of this is concluded in the design principle of a universal space that can be changed in the future, re-establishing the integration between the site function, appearance, and streamlining of the building, maintaining traces and memories related to the form and function of the old building.
 Street view Beijing Cultural Innovation Park, Photo by Yijie Hu
Street view Beijing Cultural Innovation Park, Photo by Yijie Hu
With the design principles obtained, Cobblestone Design Canada carried out a renewal that previously used a closed pattern with current lines developed by coal storage, coal burning, and heat transfer. It was finally changed by classifying and cutting sites according to their future functions. In addition, transactional and communicating streamlines are organized along open peripheries. A relatively static array of cultural activities, landscape spaces, catering facilities, and more are arranged along the garth. Finally, interfaces and flows are rebuilt and integrated, giving the region new strengths to transform individuals into this new space.
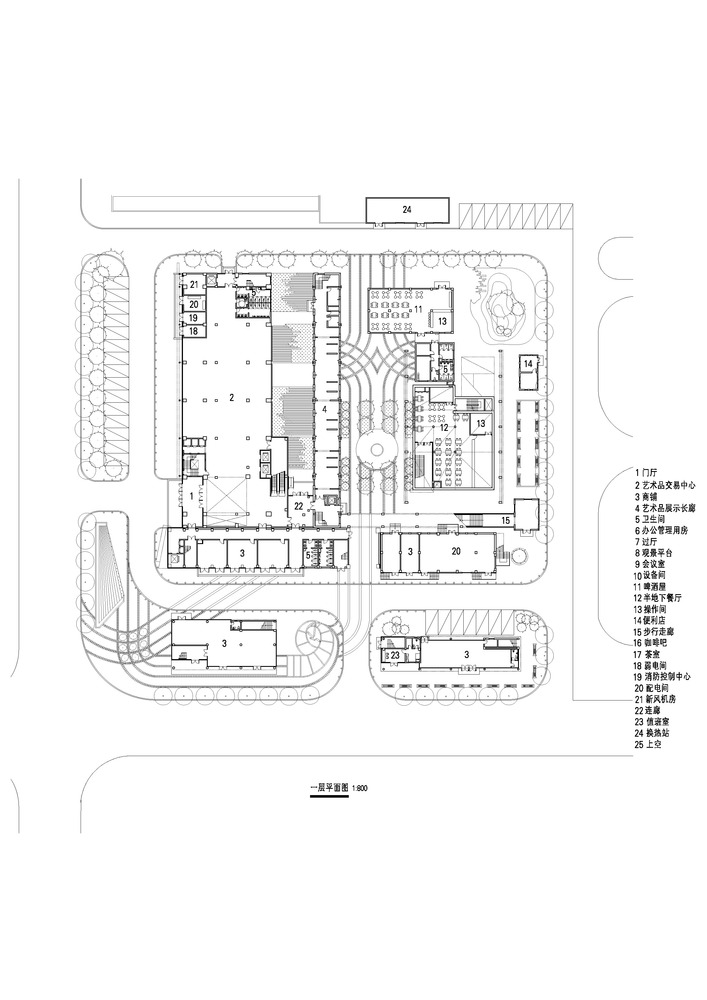
Ground floor plan Beijing Cultural Innovation Park, Source by Cobblestone Design Canada
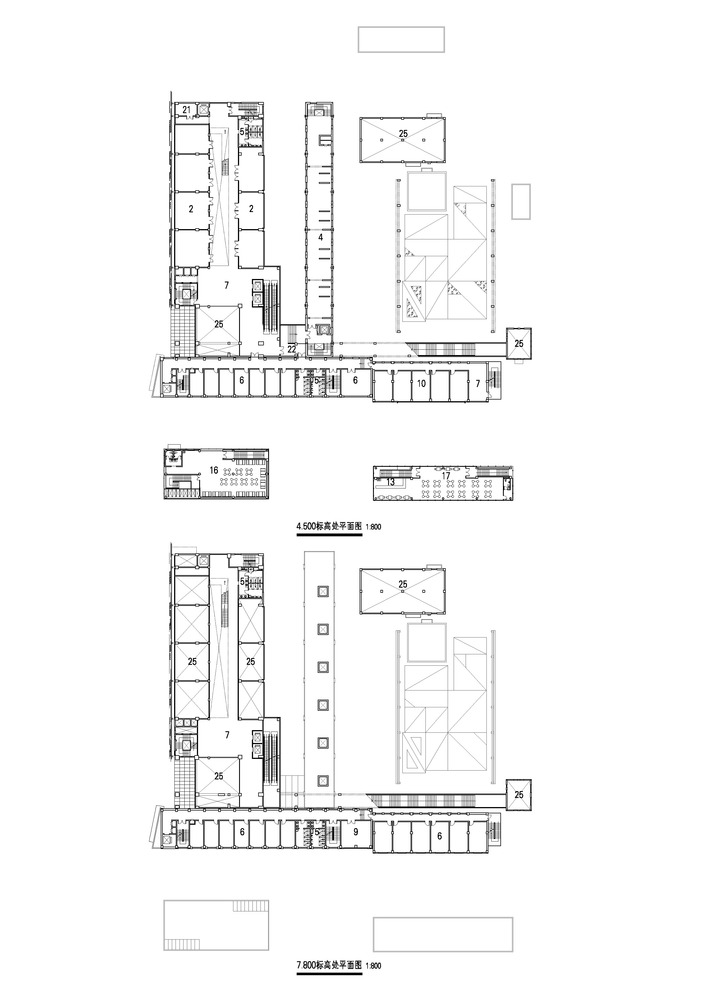
2nd floor plan Beijing Cultural Innovation Park, Source by Cobblestone Design Canada
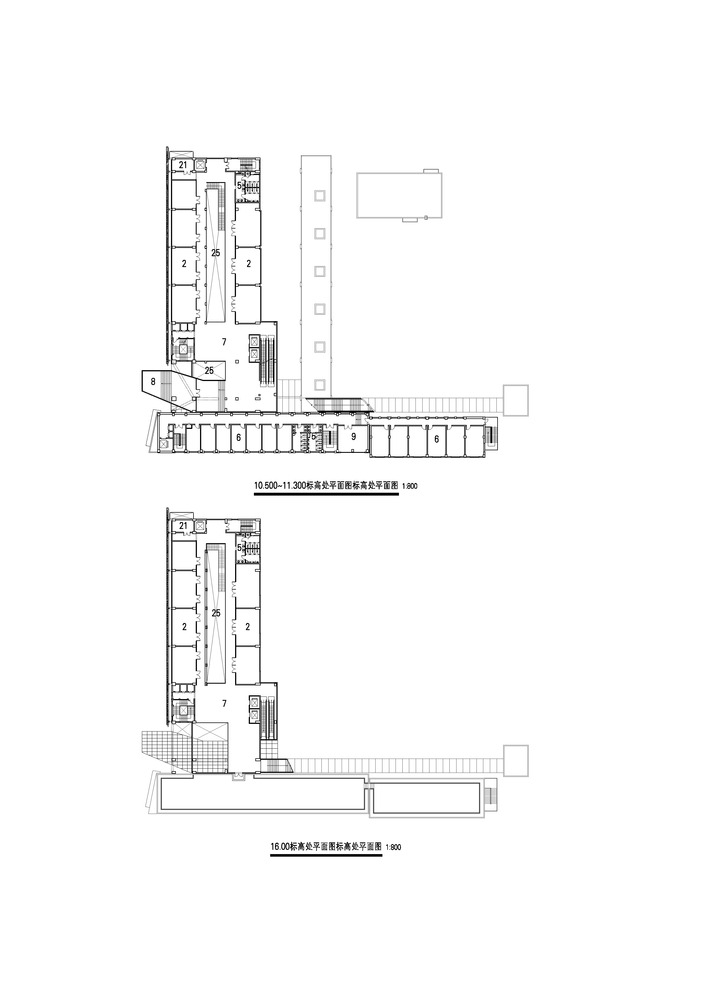
3rd floor plan Beijing Cultural Innovation Park, Source by Cobblestone Design Canada
After setting up a circulation layout that focuses on transforming individuals into new, sustainable spaces, the design team created a zoning arrangement divided into two. In the first zone, layers are stacked around the top of the West 1 trade show building, which is dominated by bulky buildings with core points of contact in the middle and horizontal direction are enlarged halls and atriums. And the second zone is the connection between the college, and at the bottom is the inner courtyard, these two paths produce many intersections between space and site and present communication characteristics at many points and surfaces, thus completing another transformation of isolated individuals with the place.
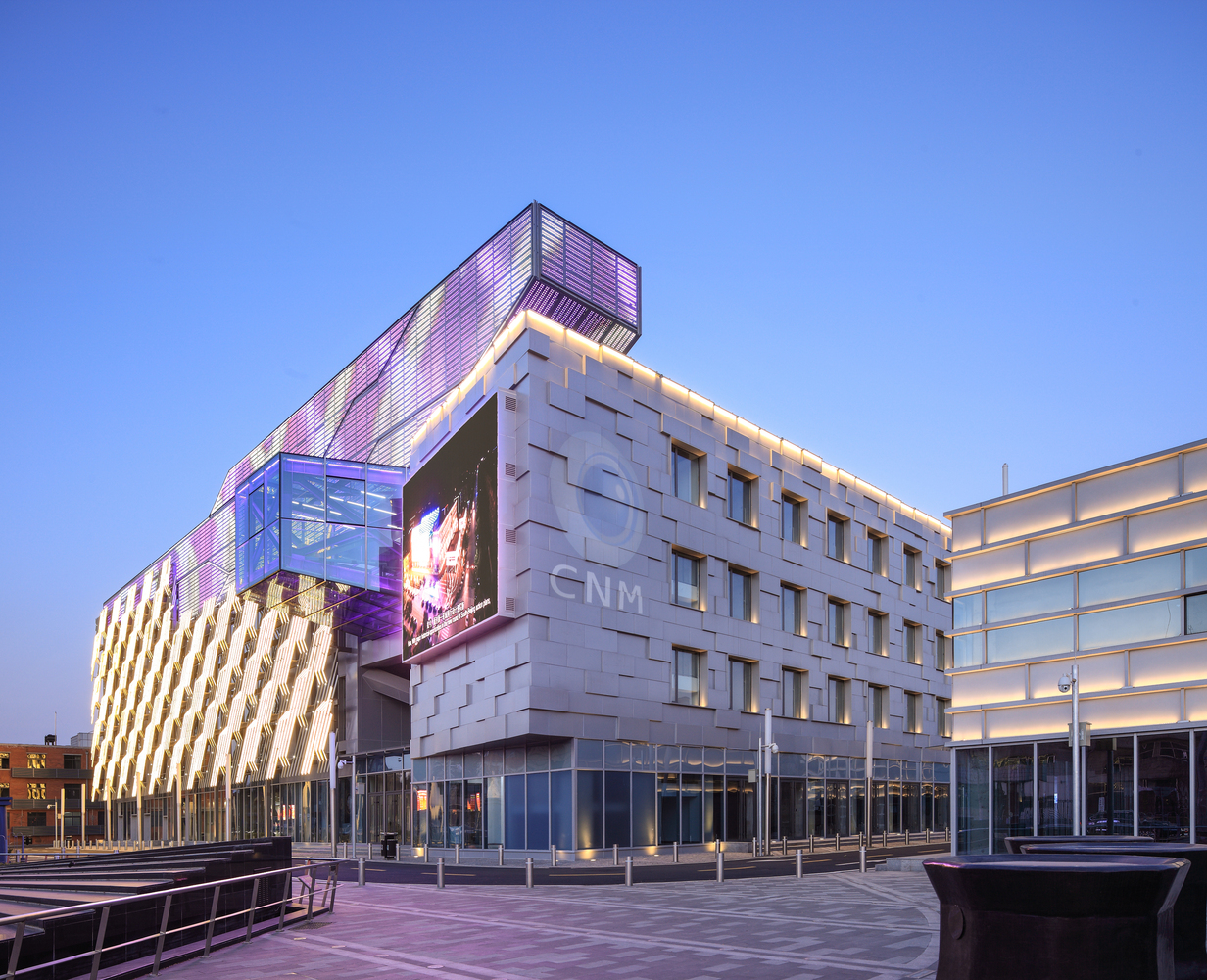 Street view Beijing Cultural Innovation Park, Photo by Yijie Hu
Street view Beijing Cultural Innovation Park, Photo by Yijie Hu
Cobblestone Design Canada also designs building facades with a language influenced by technical expressionism and Italian rationalism. This façade design in the area along the road is designed with metal steel, aluminum texture and fluctuating steel, aluminum glass, and other components that form a strong and dynamic material character. In addition, the design team also retained the chimney of the original fan room induced on the old building with a façade that had different rationalism characteristics formed by the continuous gable wall design. Finally, in addition to the façade, the design team designed a cover for the food plaza with a continuous steel structure with an irregular conical roof above the surface of the steel plate surface in a closed inner courtyard.
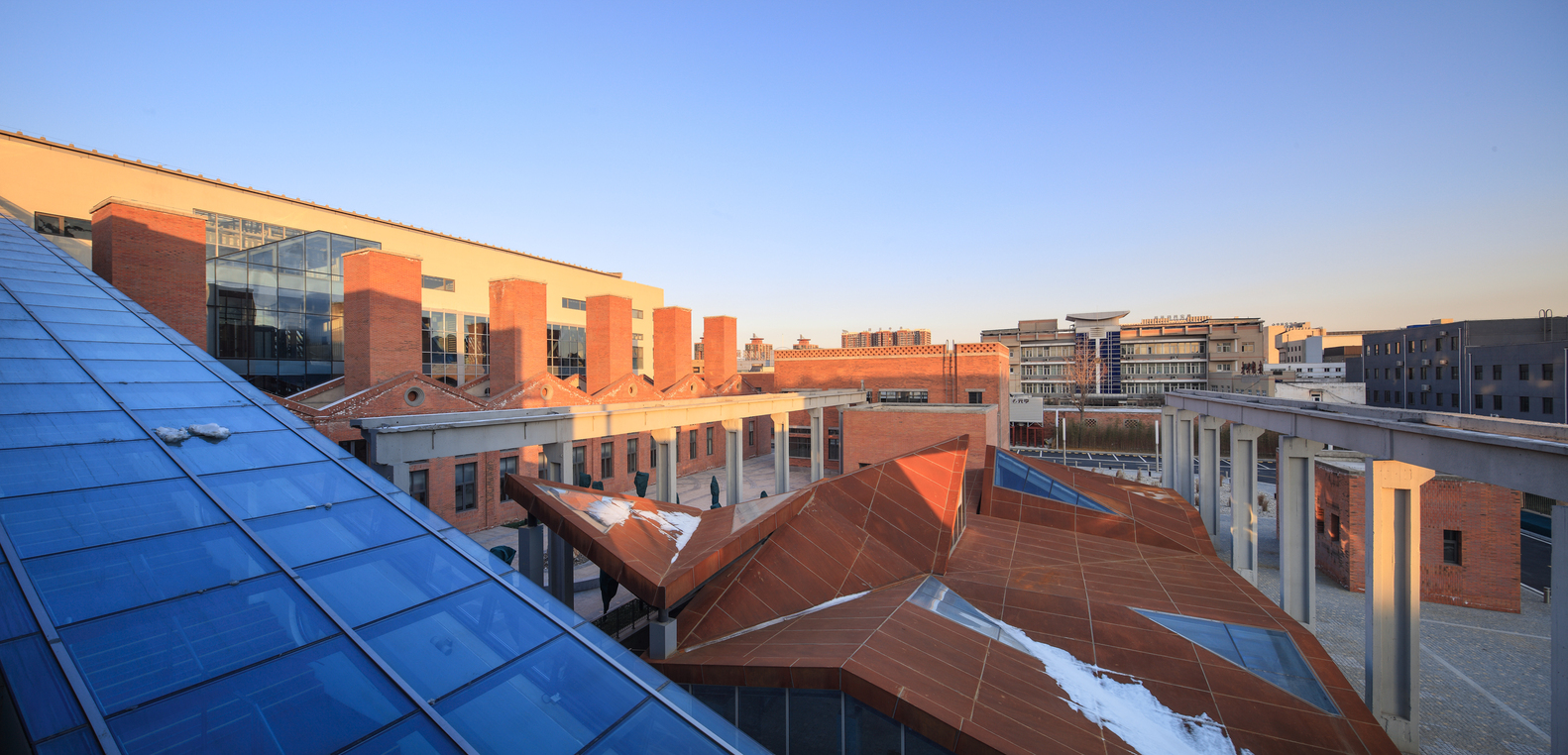 Above view Beijing Cultural Innovation Park, Photo by Yijie Hu
Above view Beijing Cultural Innovation Park, Photo by Yijie Hu
A unique visual and psychological experience with different scene movements and a place where "innovation" is brought to these spaces. This makes the interior of the once-closed Beijing Cultural Innovation Park area create a warmer and more humane atmosphere with lower-cost red brick veneer contrasted and reconciled with metal. And also, continuing the aesthetic thinking combining contemporary and simple, the vitality of the space and the richness of the inner courtyard can be fully demonstrated in the overall design.
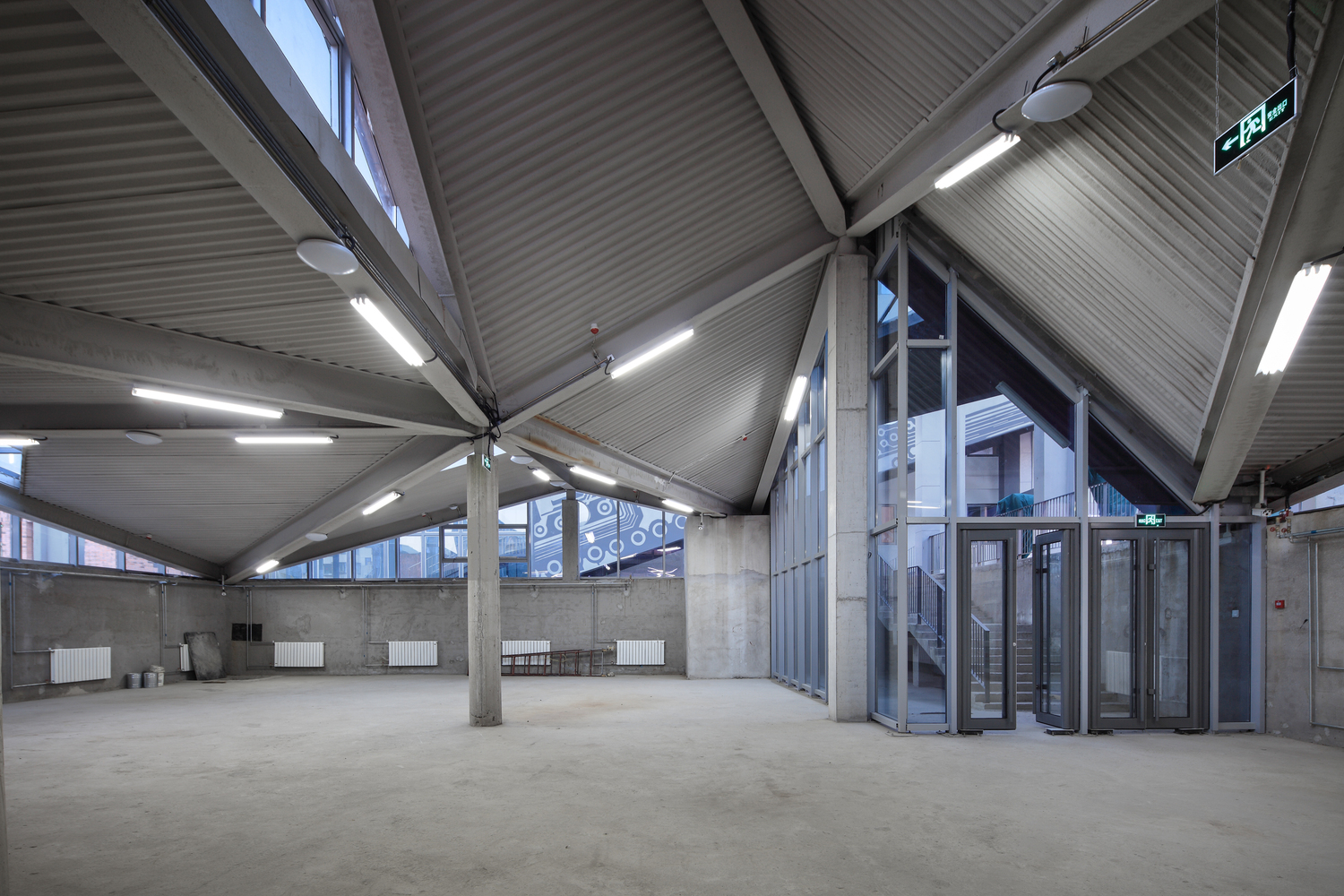 Interior view Beijing Cultural Innovation Park, Photo by Yijie Hu
Interior view Beijing Cultural Innovation Park, Photo by Yijie Hu

Interior view Beijing Cultural Innovation Park, Photo by Yijie Hu




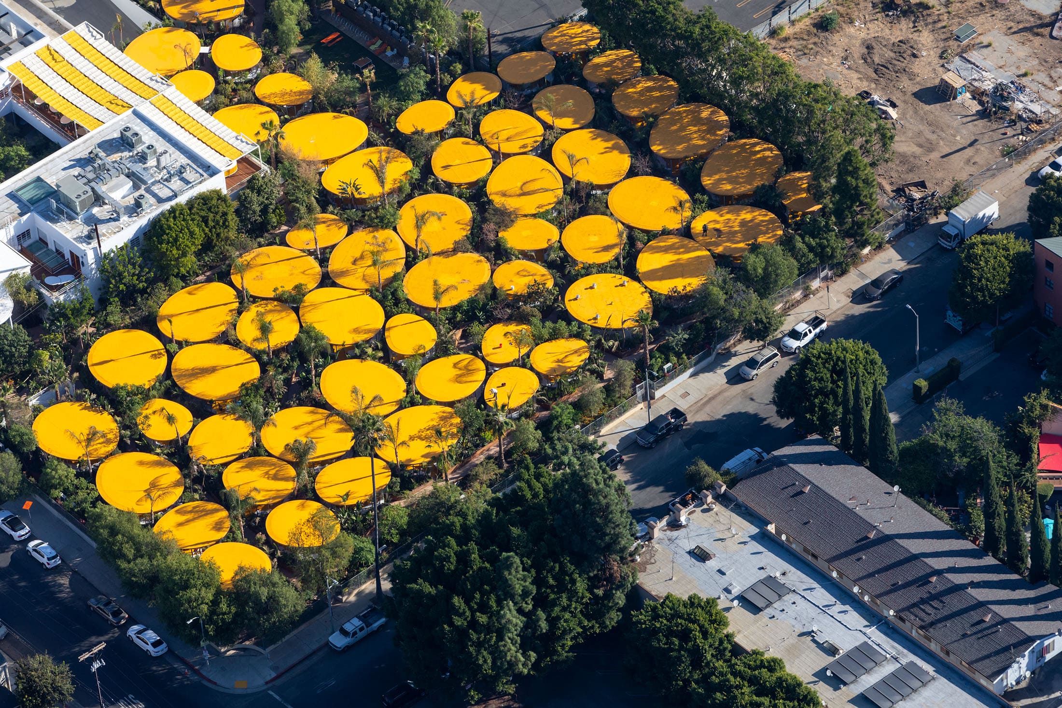
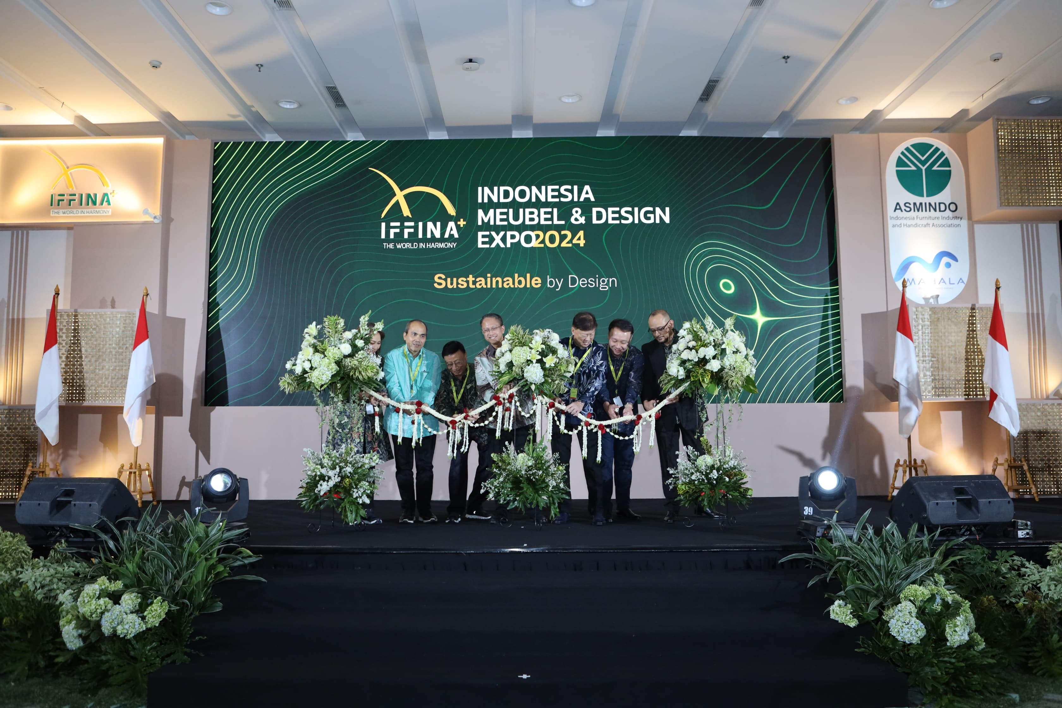
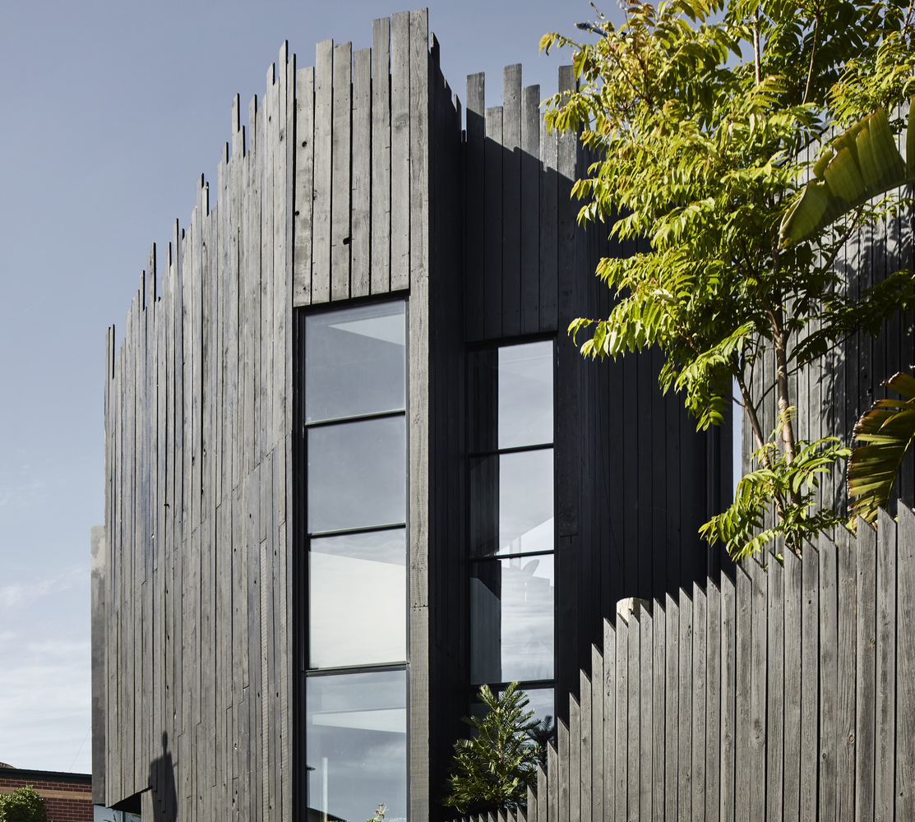

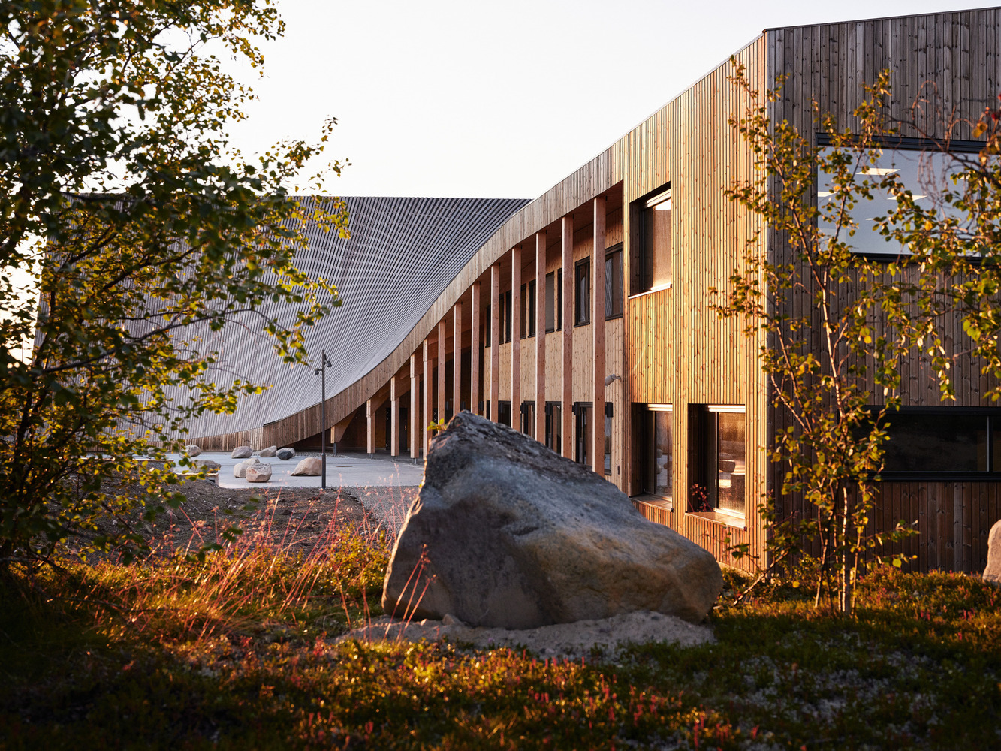
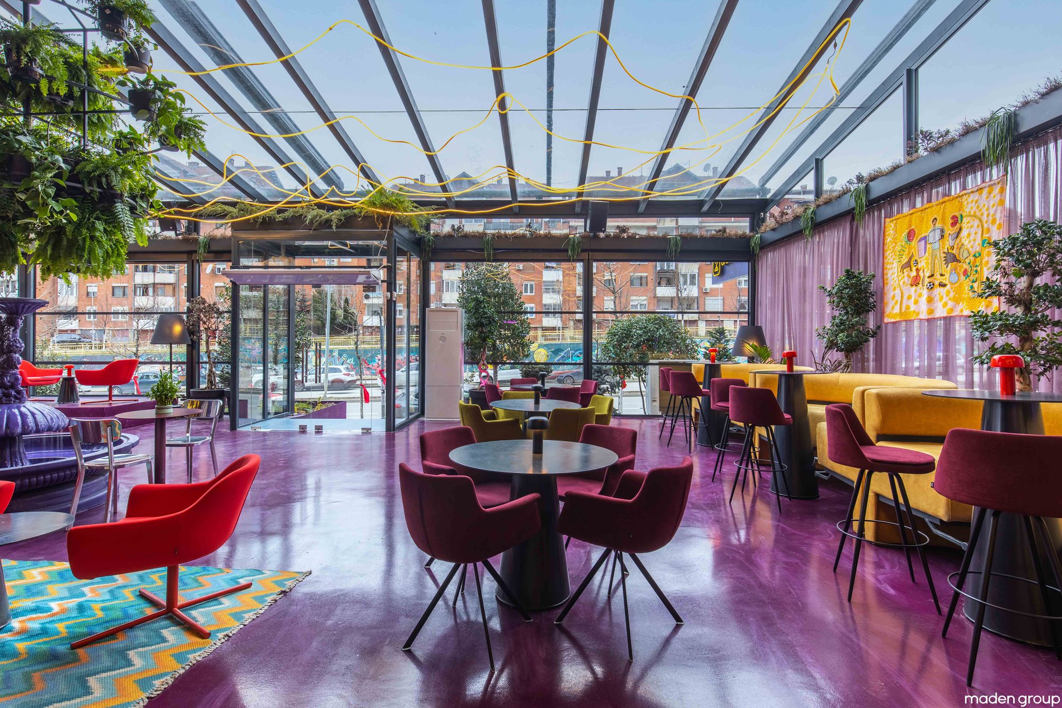
Authentication required
You must log in to post a comment.
Log in