An Oasis in Chiang Rai: Riva Vista Riverfront Resort by IDIN Architects
Located next to the Kok River, Chiang Rai is known for its distinctive ancient traditions. The city has experienced rapid growth in recent years as one of the famous tourist destinations in Thailand. The design initial of this hotel is a brief that a medium-sized hotel located in the heart of the city is needed to provide a solution or answer for the city's residents, who are expected to be the target market.
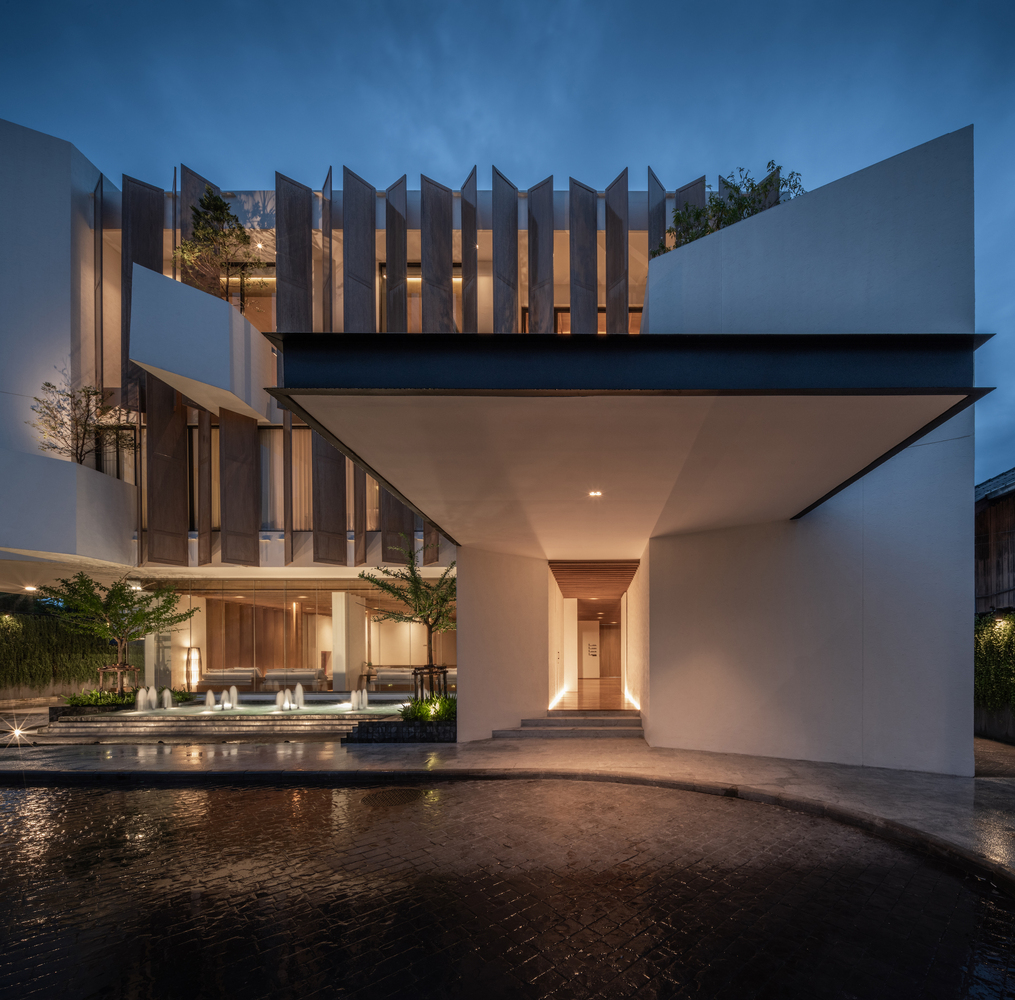
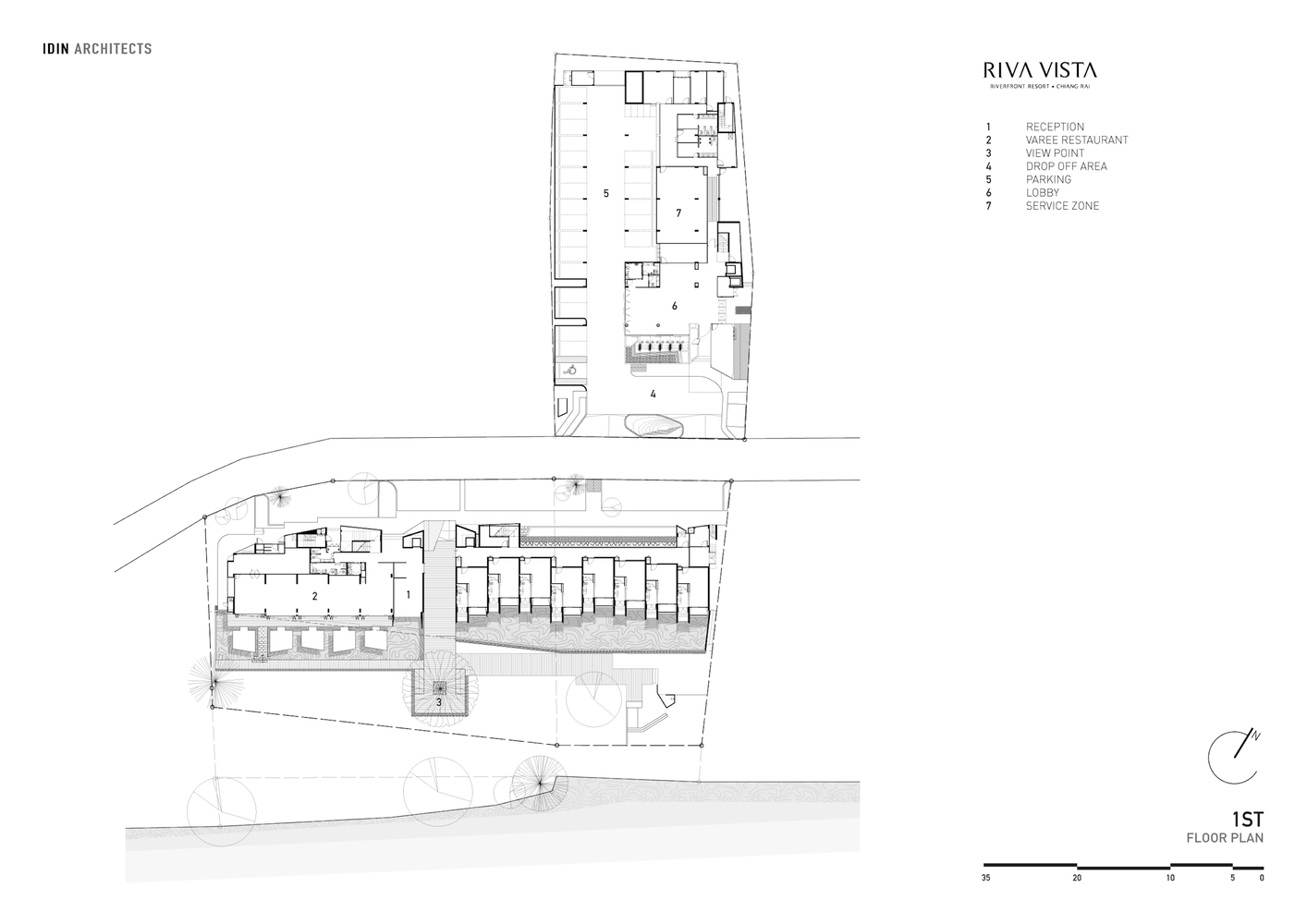
IDIN Architects, the architect of this hotel, aims to capture the essence of modernity with the vernacular character of Northern Thailand and combine the two into one that may not look ordinary but is expected to be in accordance with today's era. The concept of combining modern forms with the Lanna vernacular provides a contrast through a solid amalgamation and openness that exists within the simplicity of the white color scheme.
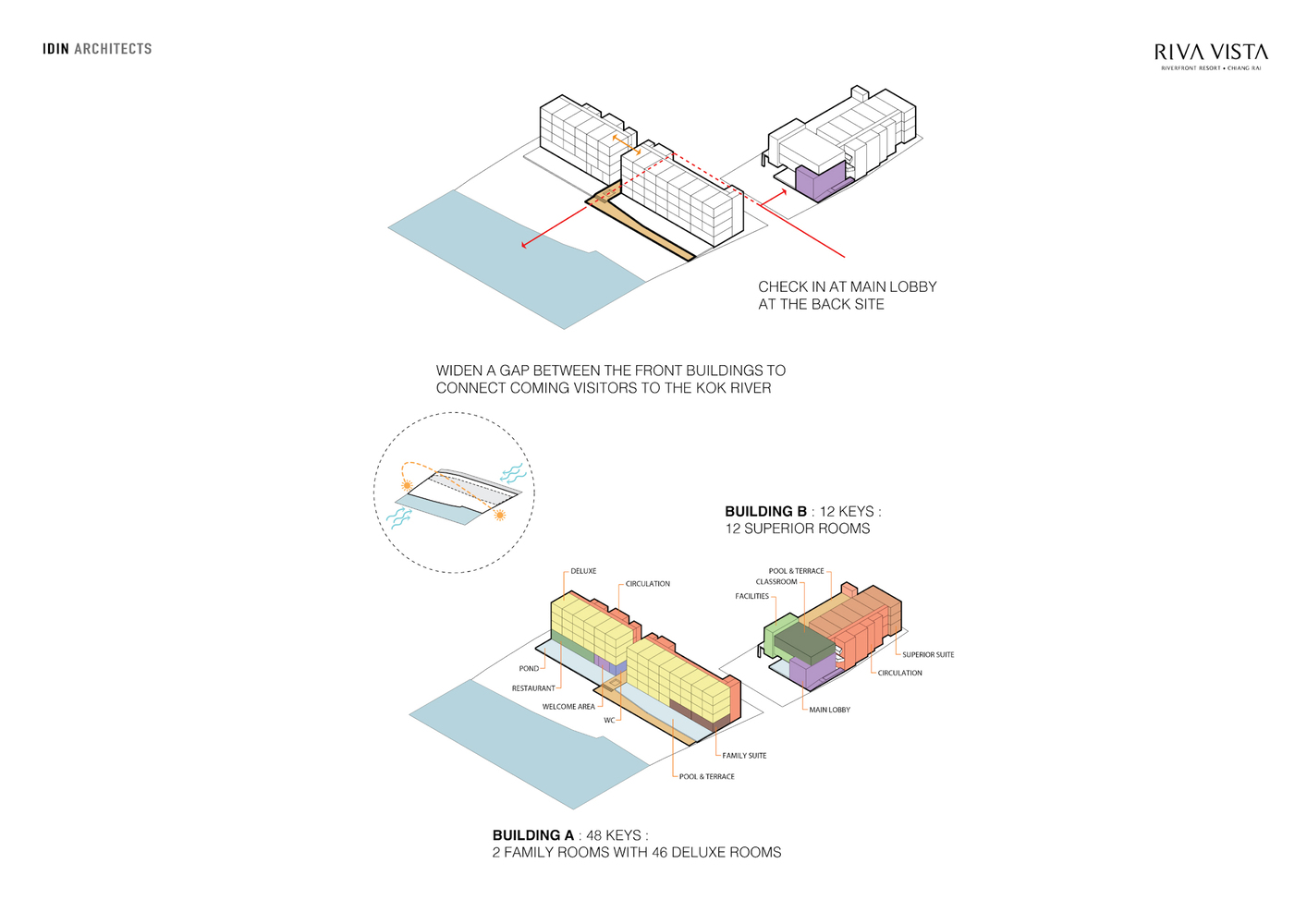
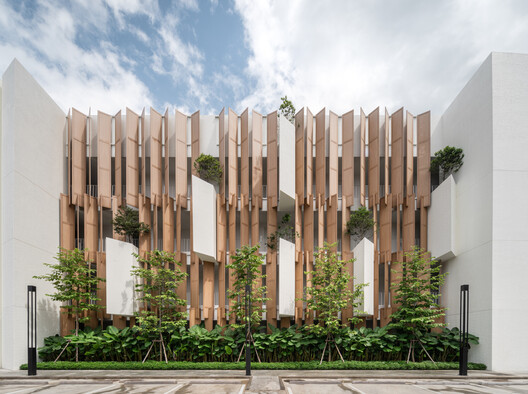
The site location is unique as it is divided by a road and separated into two plots, one of which has frontage along the banks of the Kok River. The river view is a high bargaining point in this hotel project, so the restaurant and suites are placed facing the river. A single corridor allows all guests to enjoy the river view.
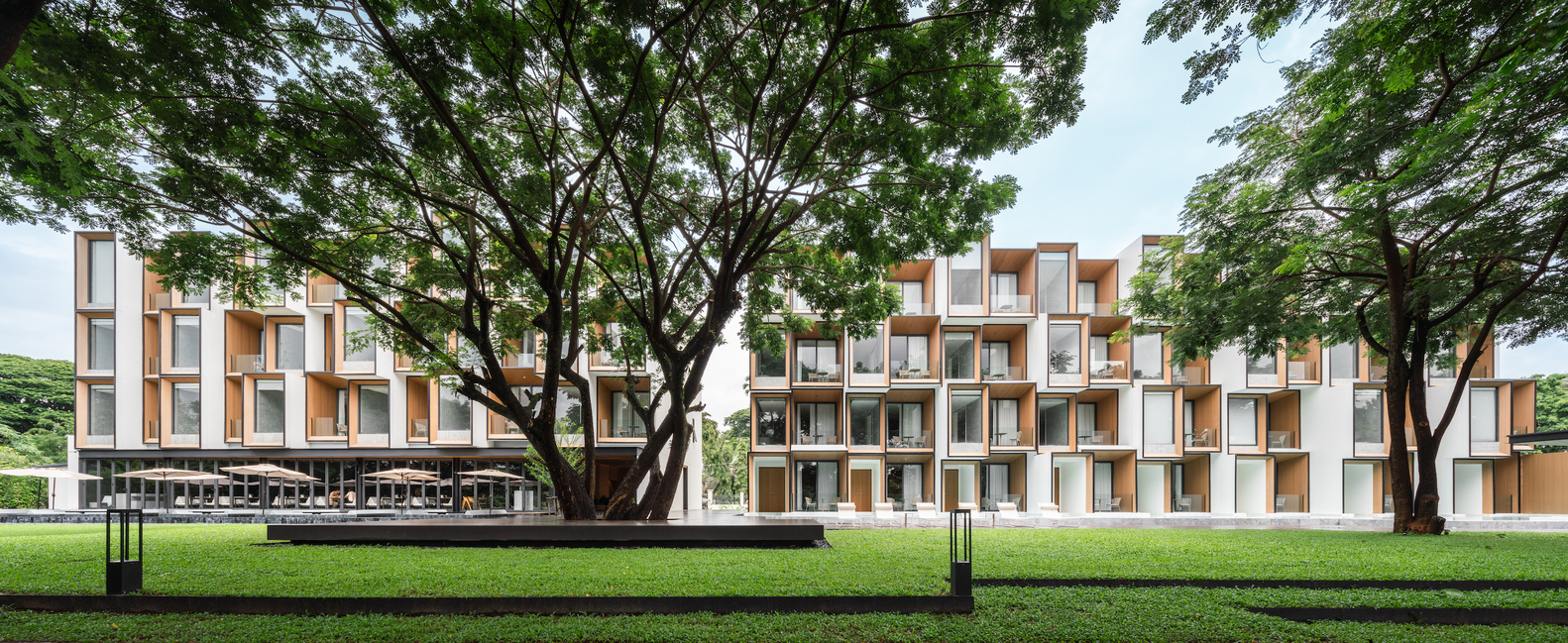
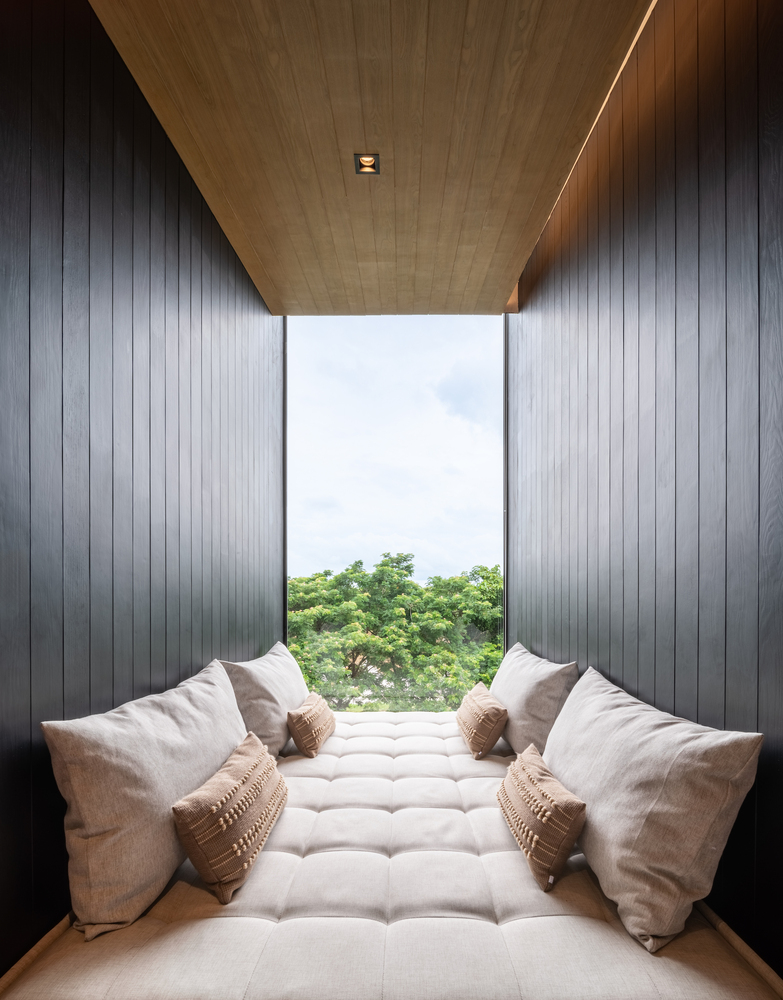
The hotel building was divided by IDIN Architects into two parts to provide views of the existing giant trees and connect to the walkway as access to the riverfront. The other spaces are set back from the street, an L-shaped building surrounding the main swimming pool, with direct access from each room to compensate for being unable to directly face the river. The second mass of buildings comprises the lobby, seminar rooms, fitness center, and spa, creating an oasis of a covered courtyard with a swimming pool in the center, which can also be closed off for private events.
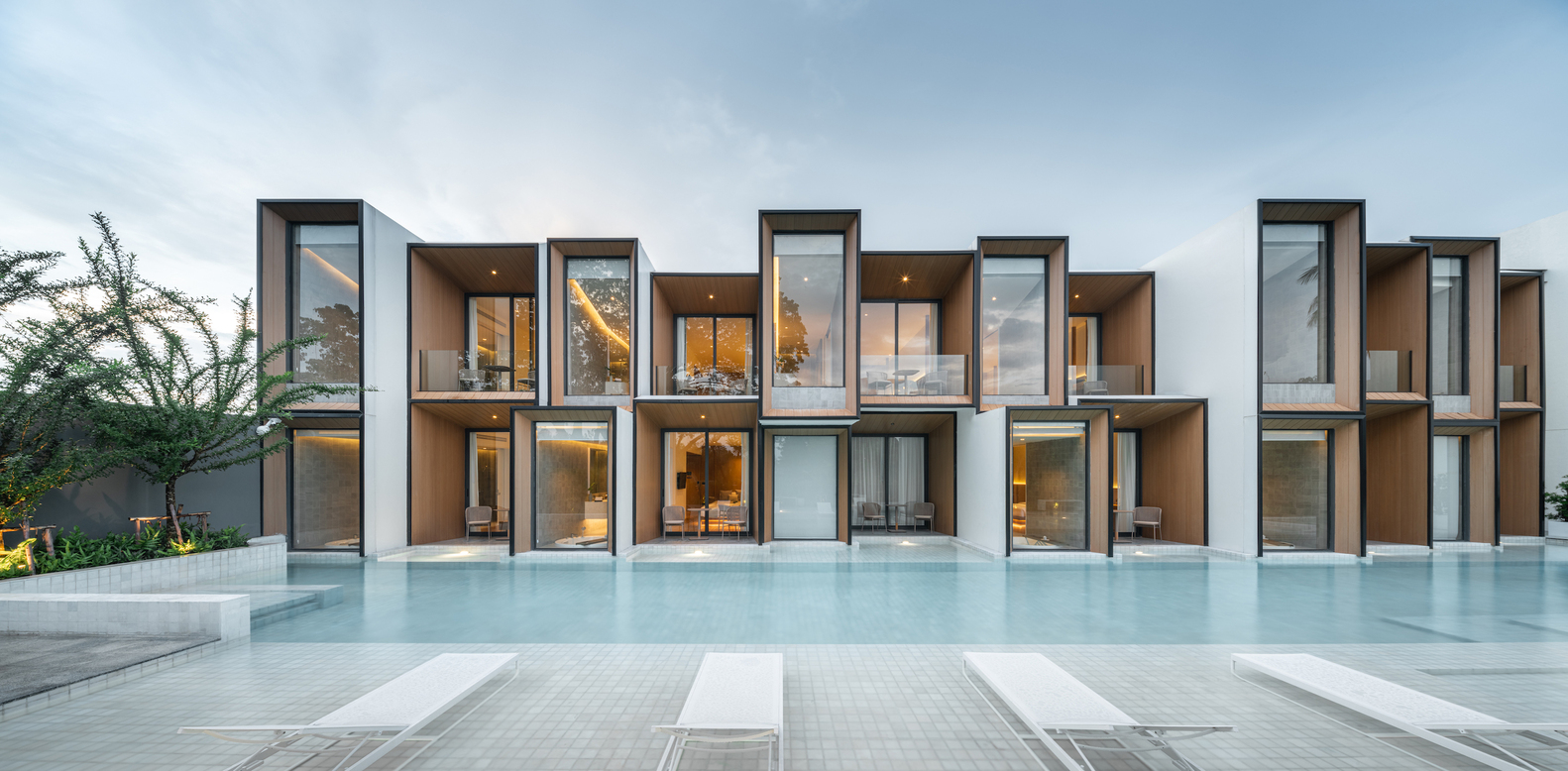
IDIN Architects also harmonized the contrast of the hotel's architecture with its interior, so traditional Lanna architectural elements such as colors and materials were integrated into the design. Elements used such as “Tern” (เติ๋น); a multi-functional raised platform, “Kwan” (ควั่น); a traditional storage bin hung like a wooden lattice across the ceiling and “Raan-Nam” (ร้านน้ำ); a shelf traditionally used to store a welcoming water jug for passersby, are all used throughout the interior furnishings which deliberately feature traditional wooden joints to highlight the influence of Lanna's architectural elements.
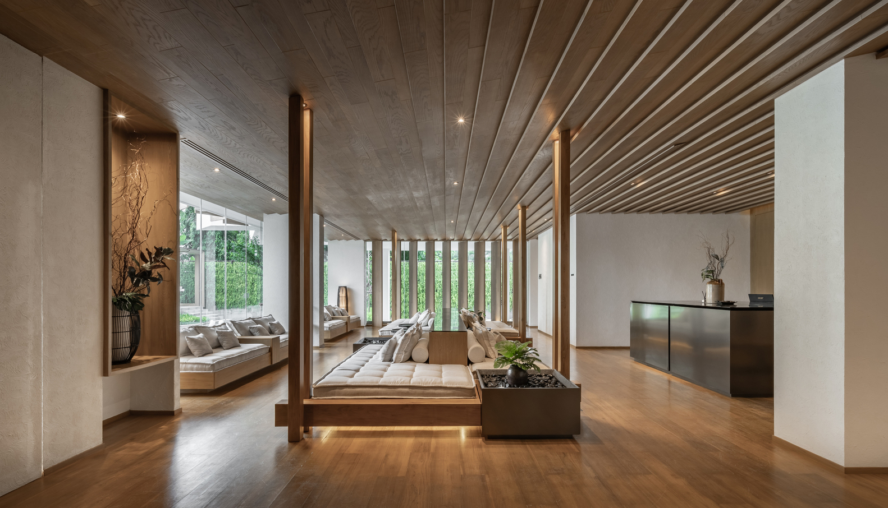

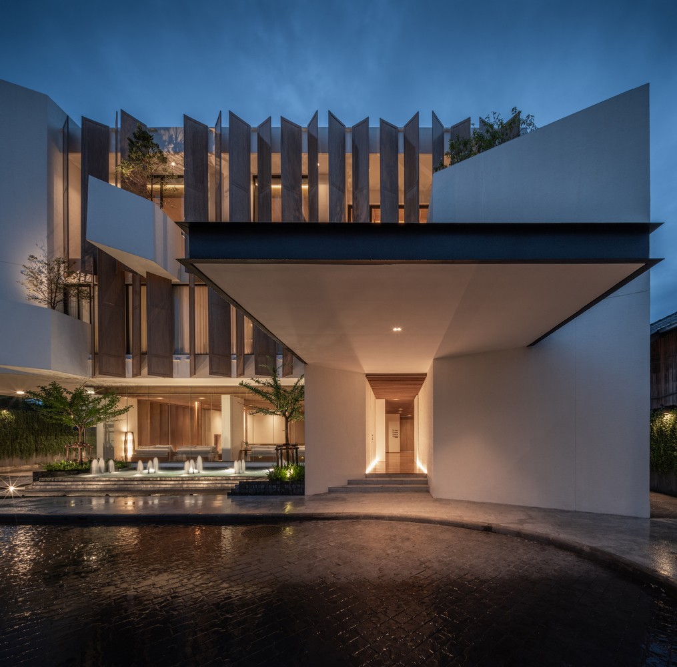


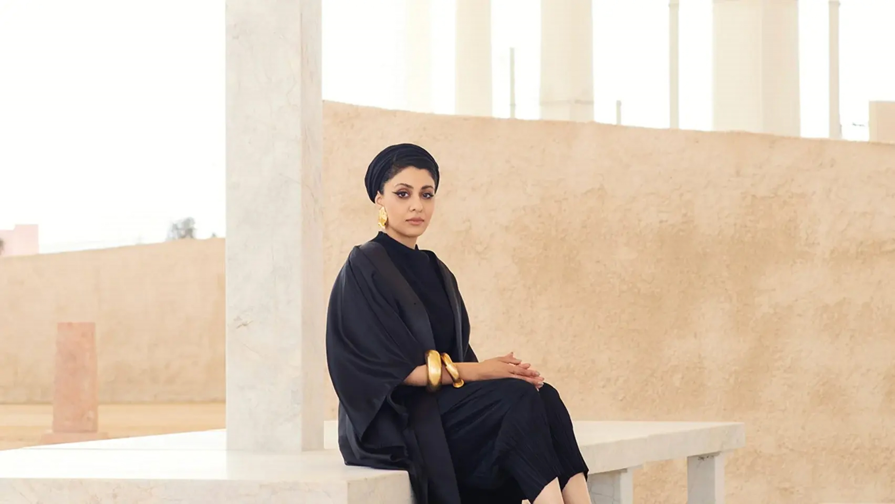
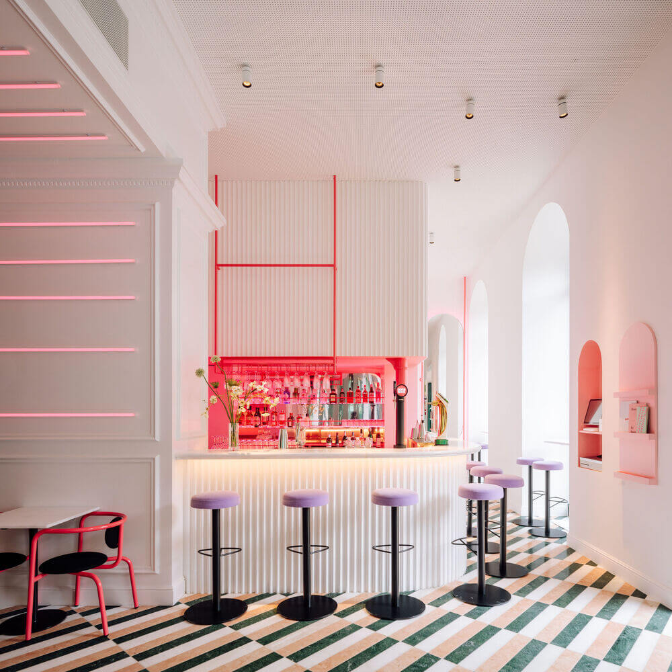
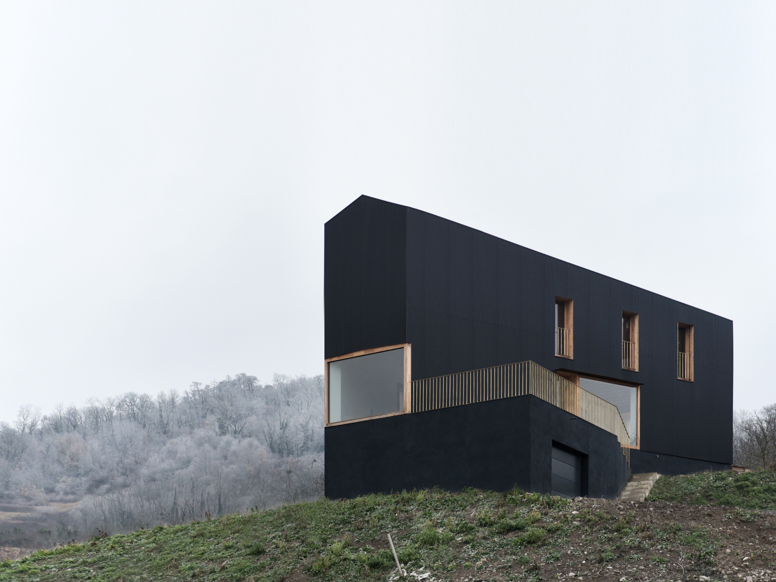
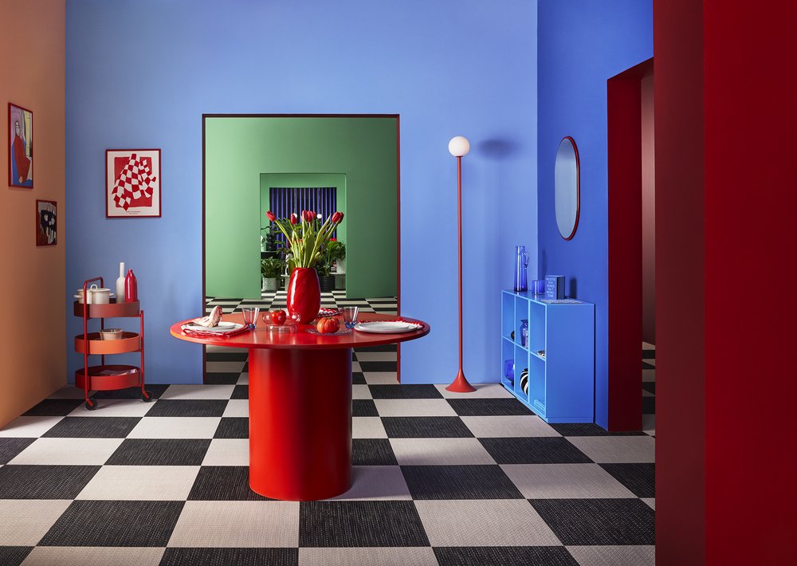
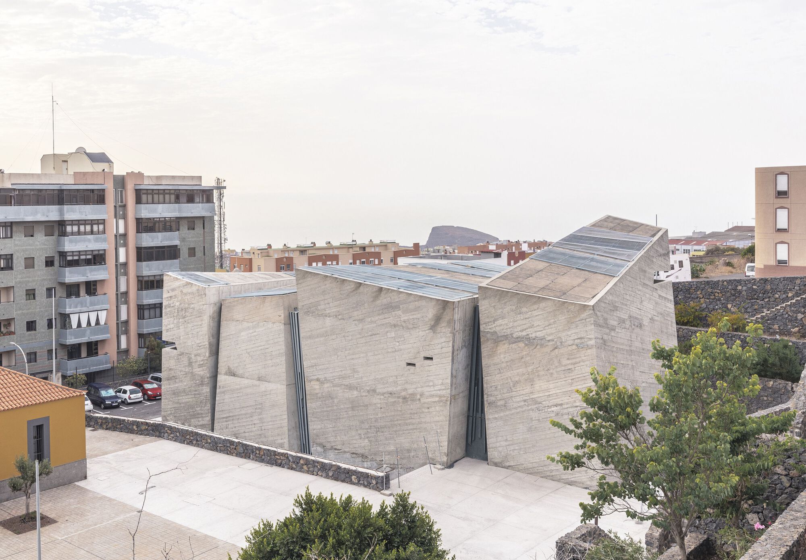
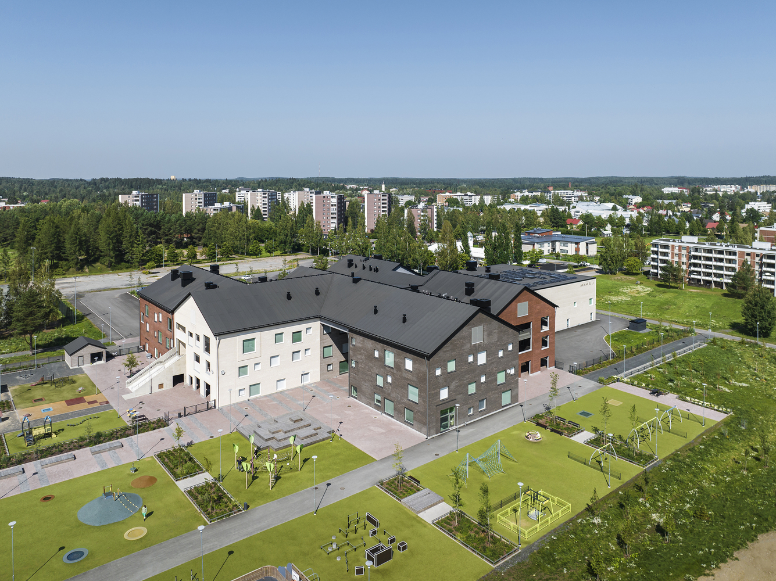
Authentication required
You must log in to post a comment.
Log in