Agrotopia: The Largest Urban Food Research Center in Europe
Agrotopia by Van Bergen Kolpa Architects + META Architectuurbureau is the largest research center for urban food production in Europe. Surrounded by educational pathways for the general public, this 9,500m2 building contains high-tech research facilities for fruit and vegetable cultivation. Thus, the function of this building is dedicated to education and research.
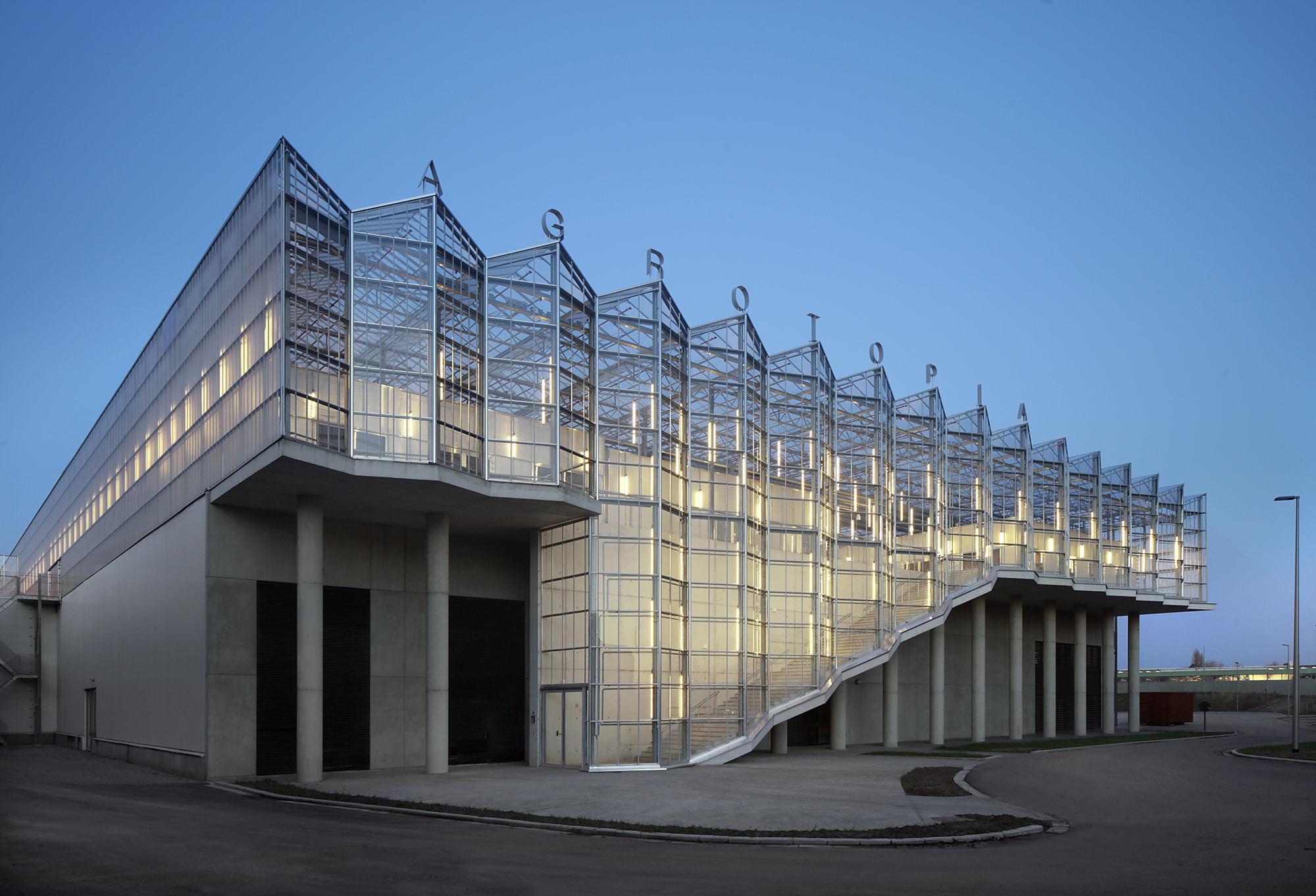
Agrotopia glass façade
Apart from being used for educational and research activities, Agrotopia also functions as a large horticultural house for future food production in the city. This is an innovative strategy considering that agricultural land in the city is decreasing due to development. So, it can be said that Agrotopia is a large greenhouse that stands in Roeselare, Belgium.
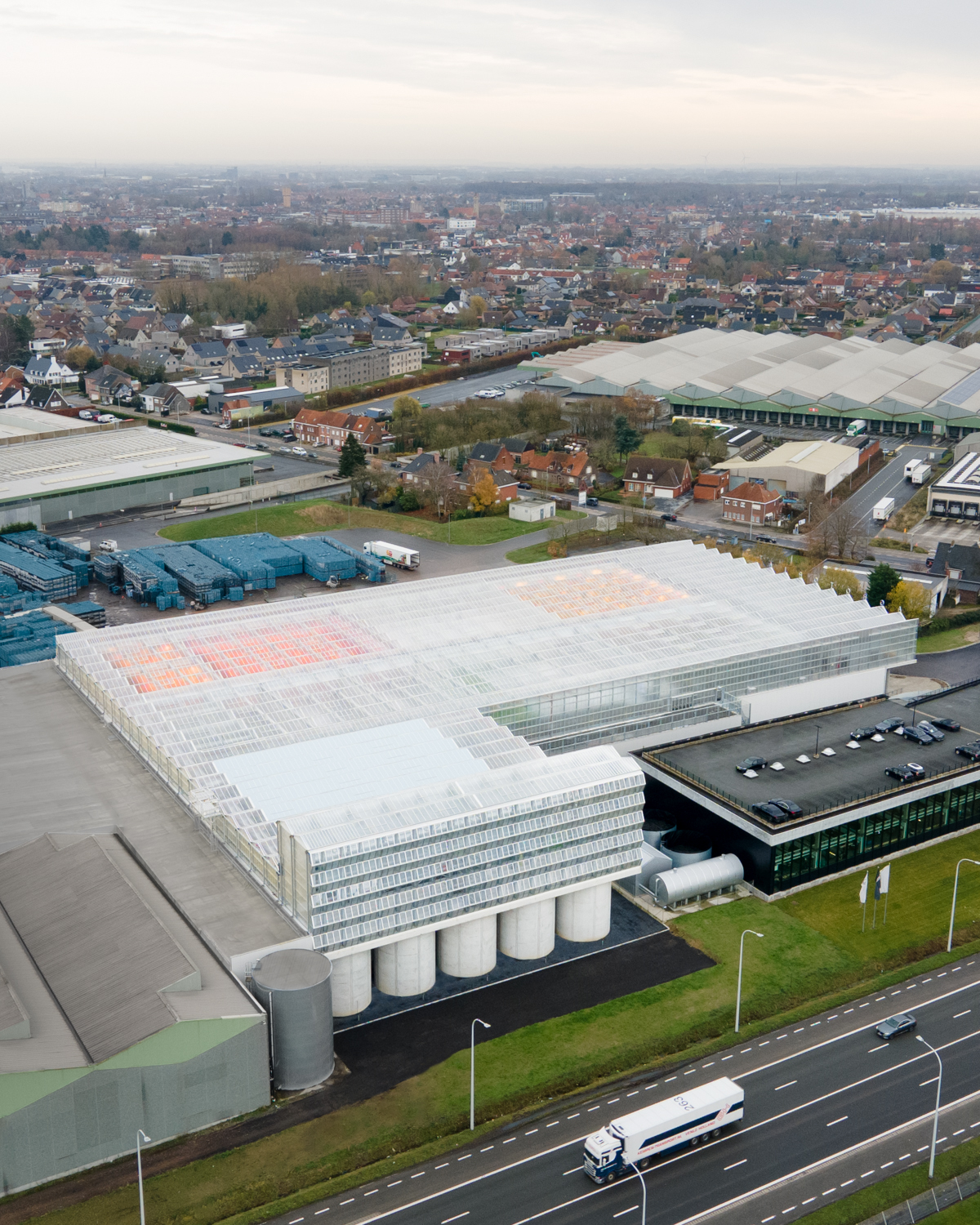
Agrotopia is a large greenhouse spanning a roof of 9,500 square meters
With its faceted glass facade, monumental entrance staircase, and stacks of functions, Agrotopia showcases striking architecture as a horticultural home. Offering expansive views of the skyline, this greenhouse was built on the roof of REO—a vegetable and fruit auction center located on the Roeselare ring road.
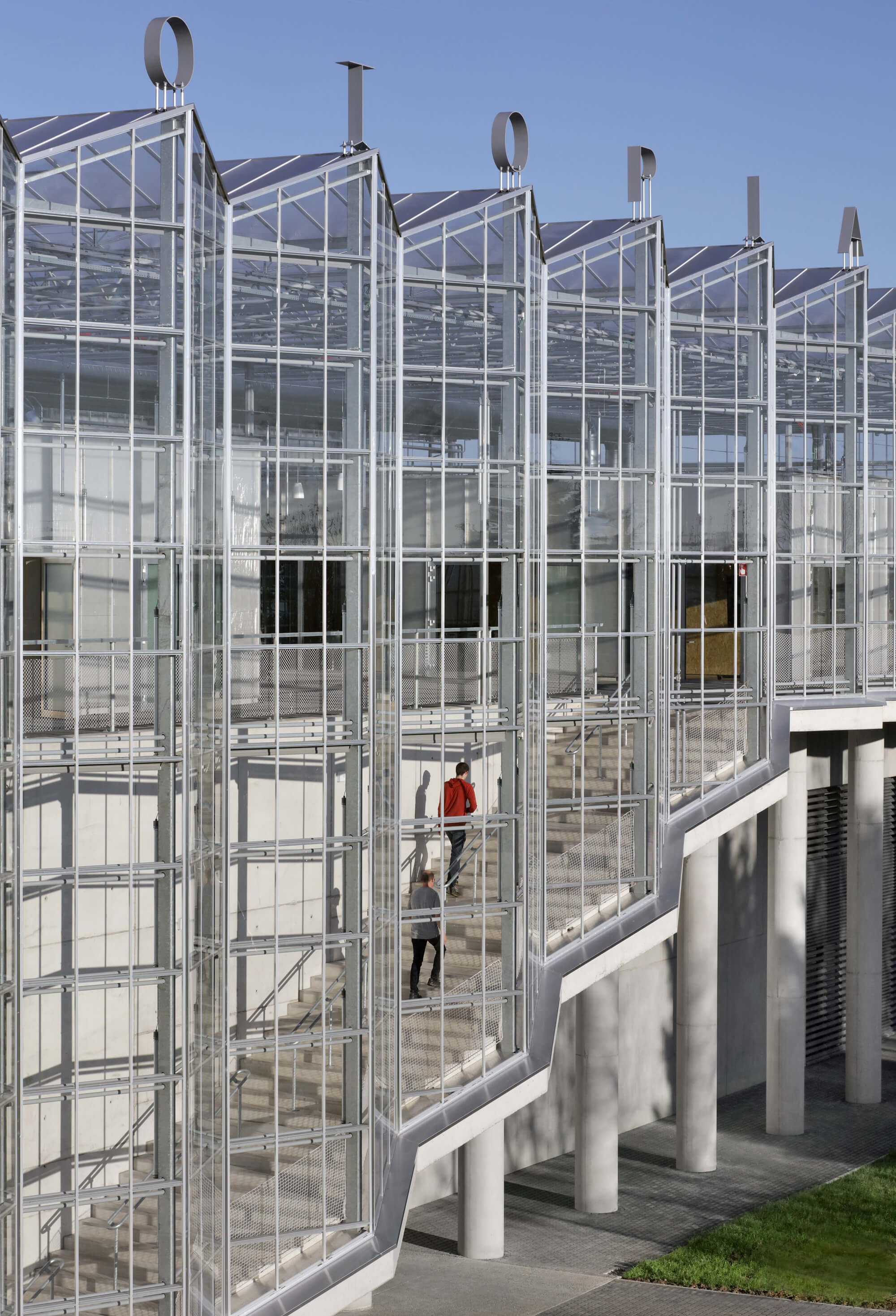
Access to Agrotopia
The construction of Agrotopia starts from the entrance with a wide and uphill staircase that leads to the Urban Horticulture square with visitor facilities at the heart of the building. On the conservatory facade facing the ring road, two different heights are applied for the vertical planting of vegetables and fruits. The facade conservatory is supported by pillars that have a function as a container to collect rainwater from the roof that will be streamed to irrigate the plants.
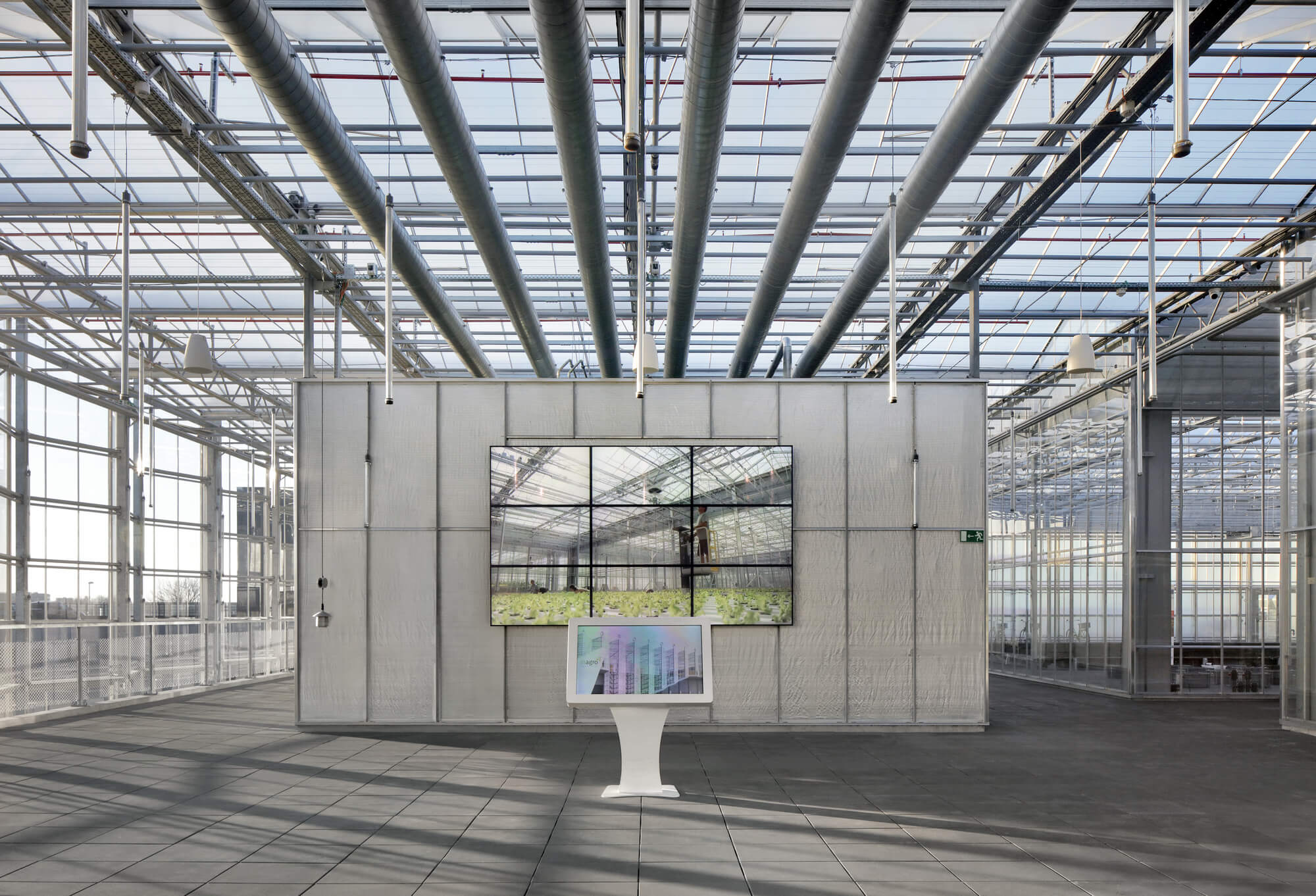
This rooftop functions for water circulation and energy use
The material used for Agrotopia's rooftop is a sturdy transparent glass and steel sculpture. The construction sets in an architectural design consisting of a slender greenhouse that protrudes into the sky and rests on the concrete base of a crate shed. This rooftop functions for water circulation and energy use. So, all the rainwater stored on the roof of the building will be used to irrigate the plants while the residual will be cleaned for reuse. Thermal energy from the sun will be channeled and processed as useful energy for the greenhouse.
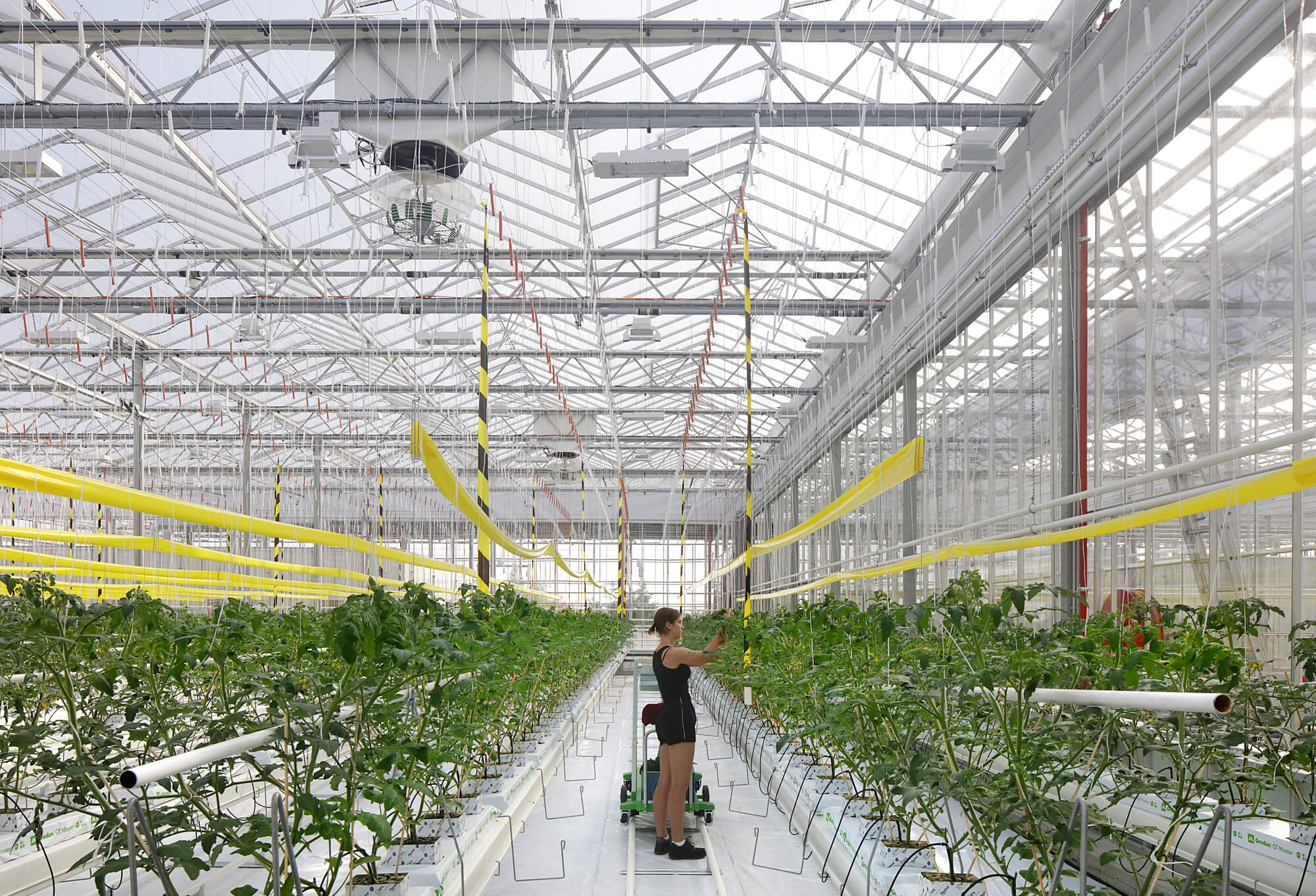
Cultivation of vegetables and fruits
With intensive use of space for circular energy, water, and sustainable greenhouse horticulture, Agrotopia is designed as a green building that contributes to maintaining human survival and saving food crop ecosystems.
In the end, Agrotopia comes to life in a circular symbiosis with the city. It will provide a new generation of urban farmers in the future who will hone their skills in growing vegetables and fruit and learn how to work with horticultural technologies and new business models.
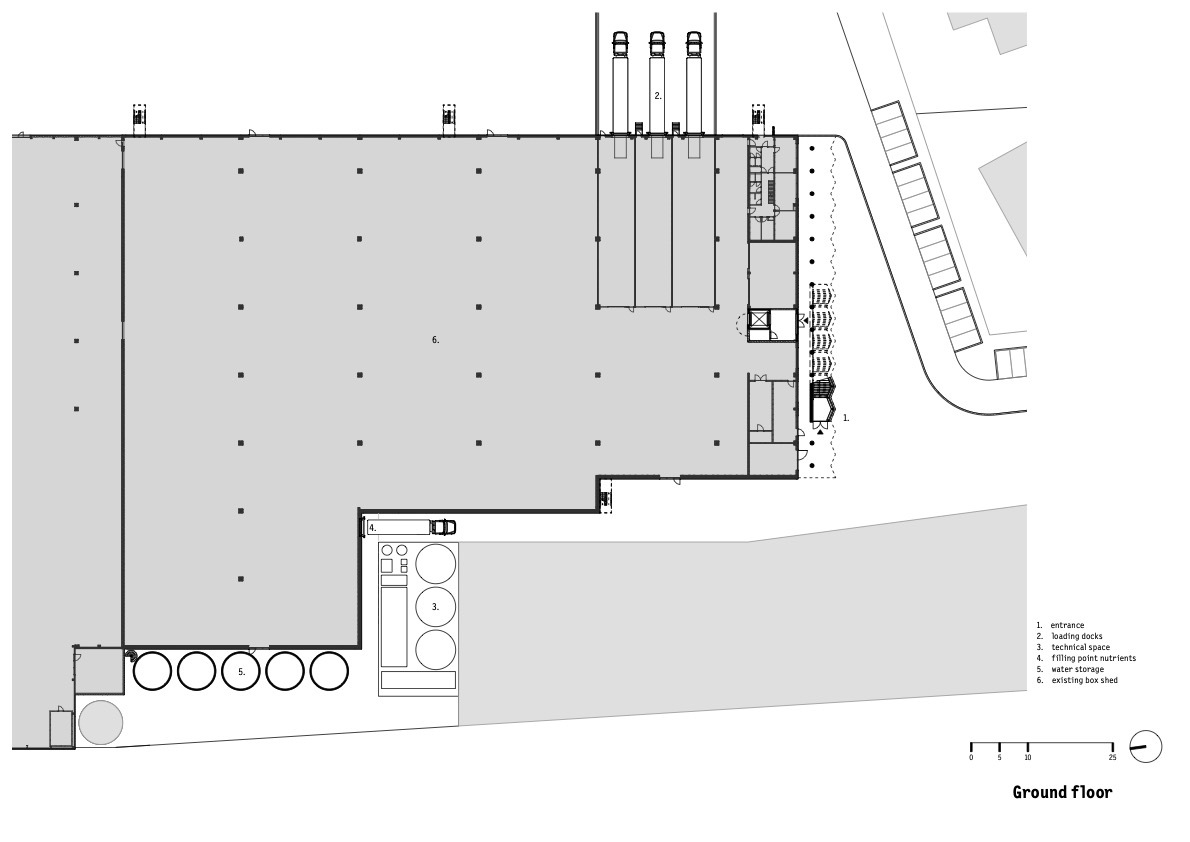
Agrotopia ground floor plan
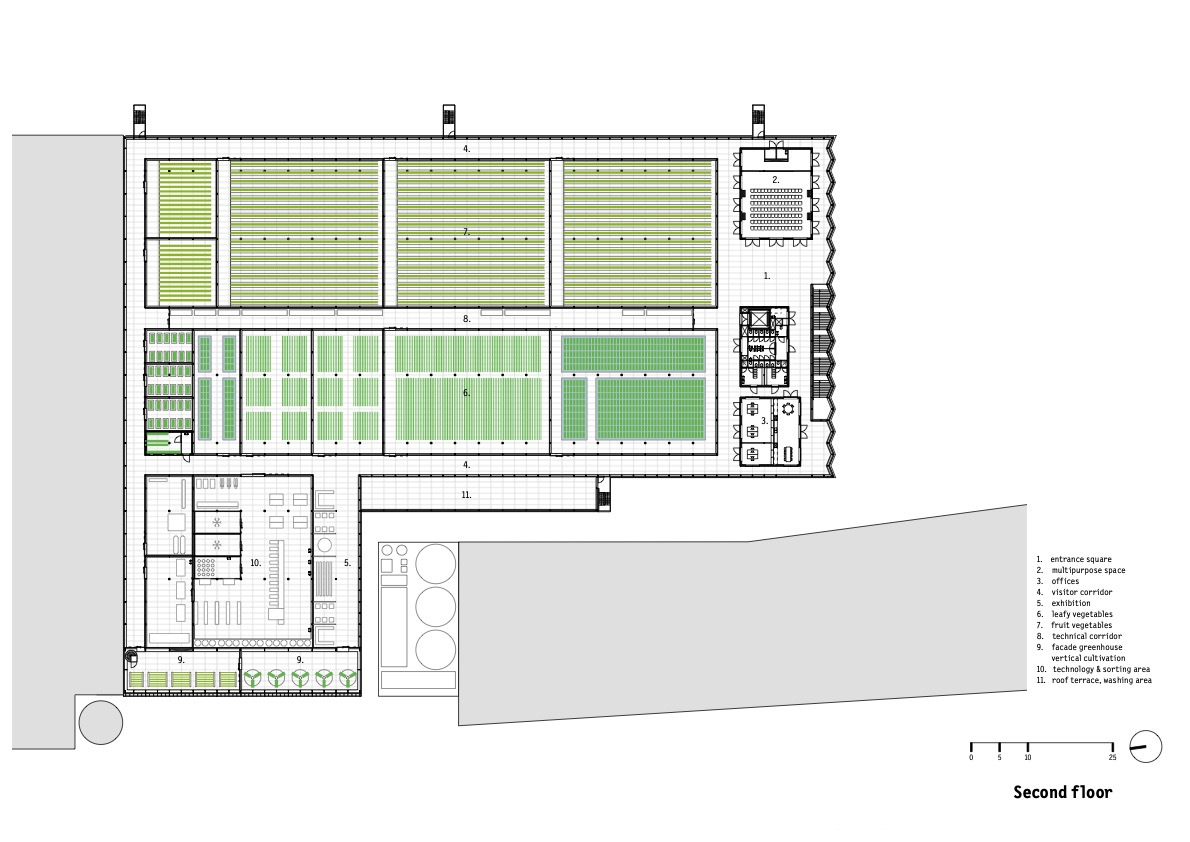
Agrotopia second floor plan

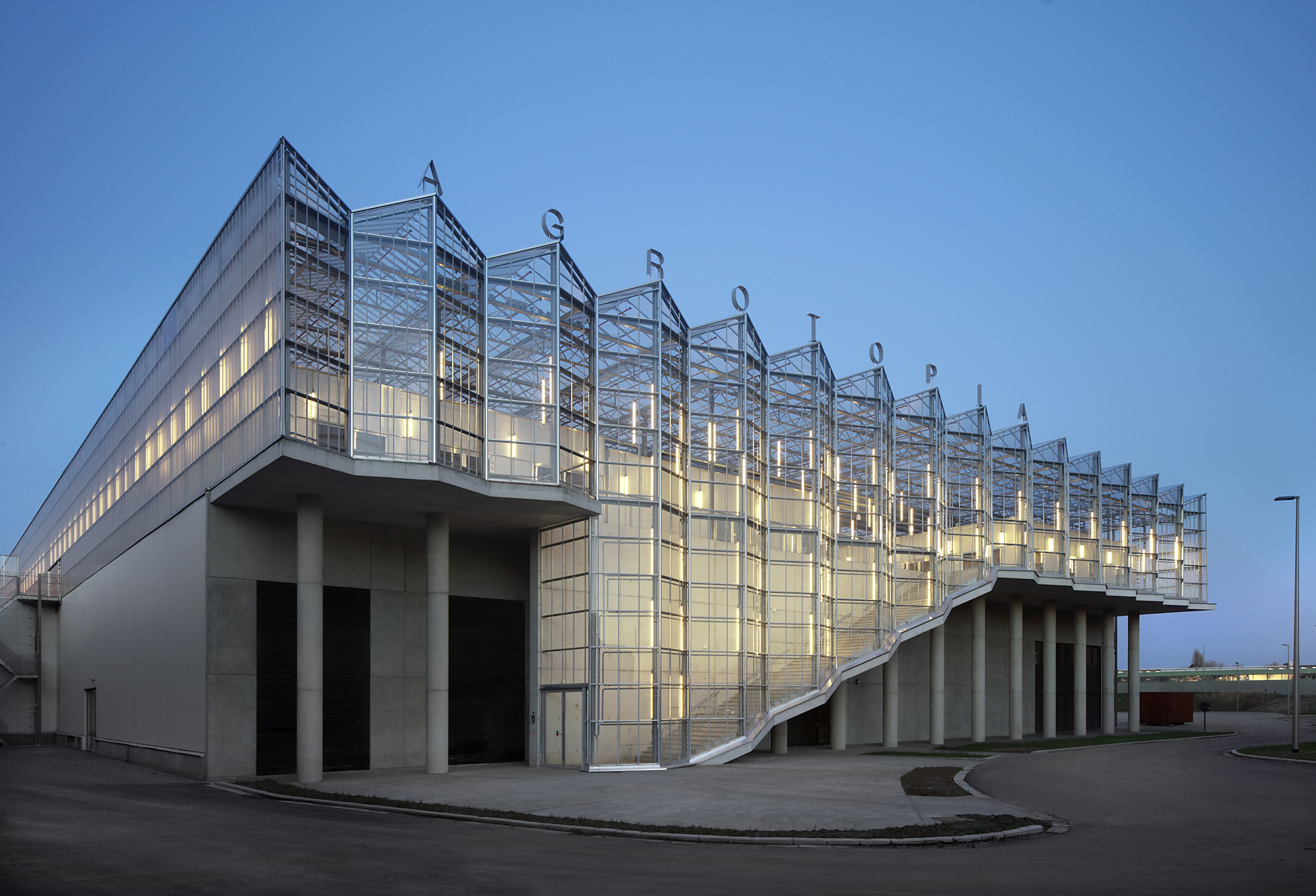


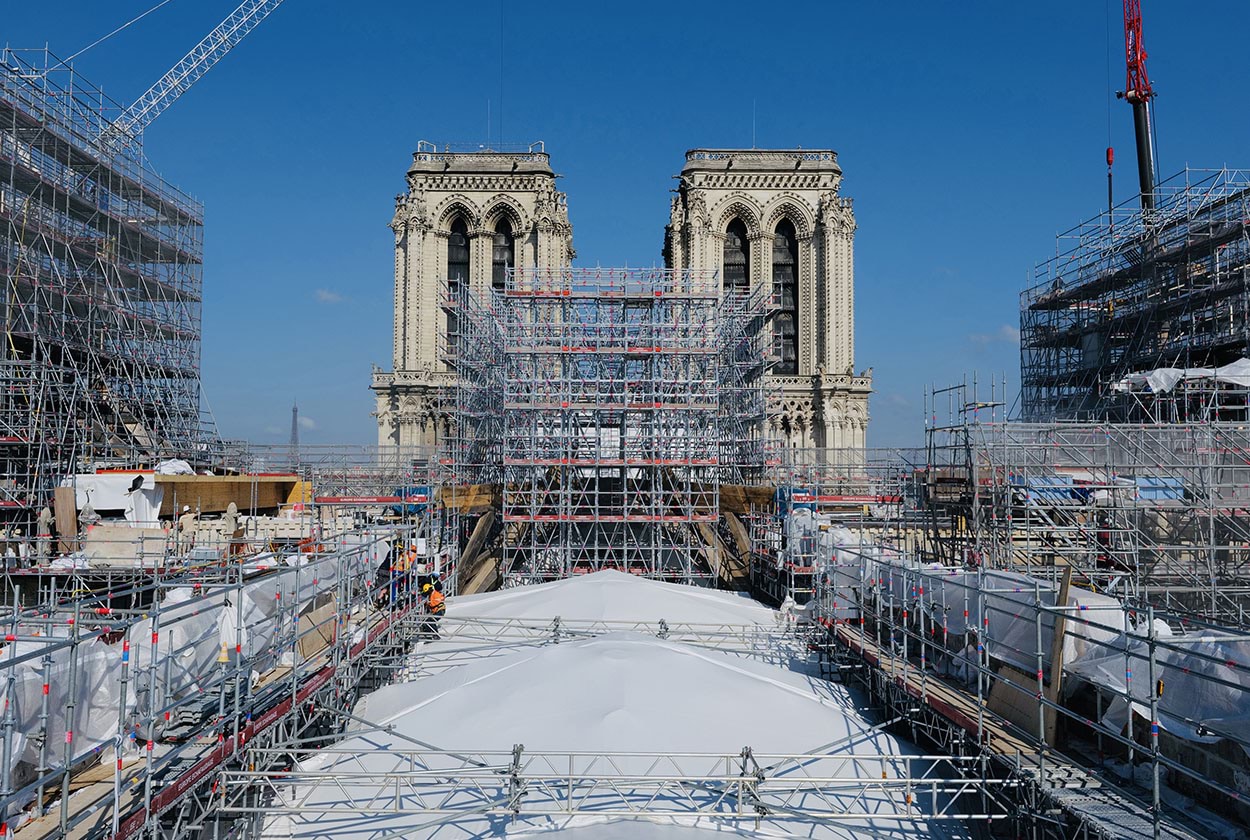



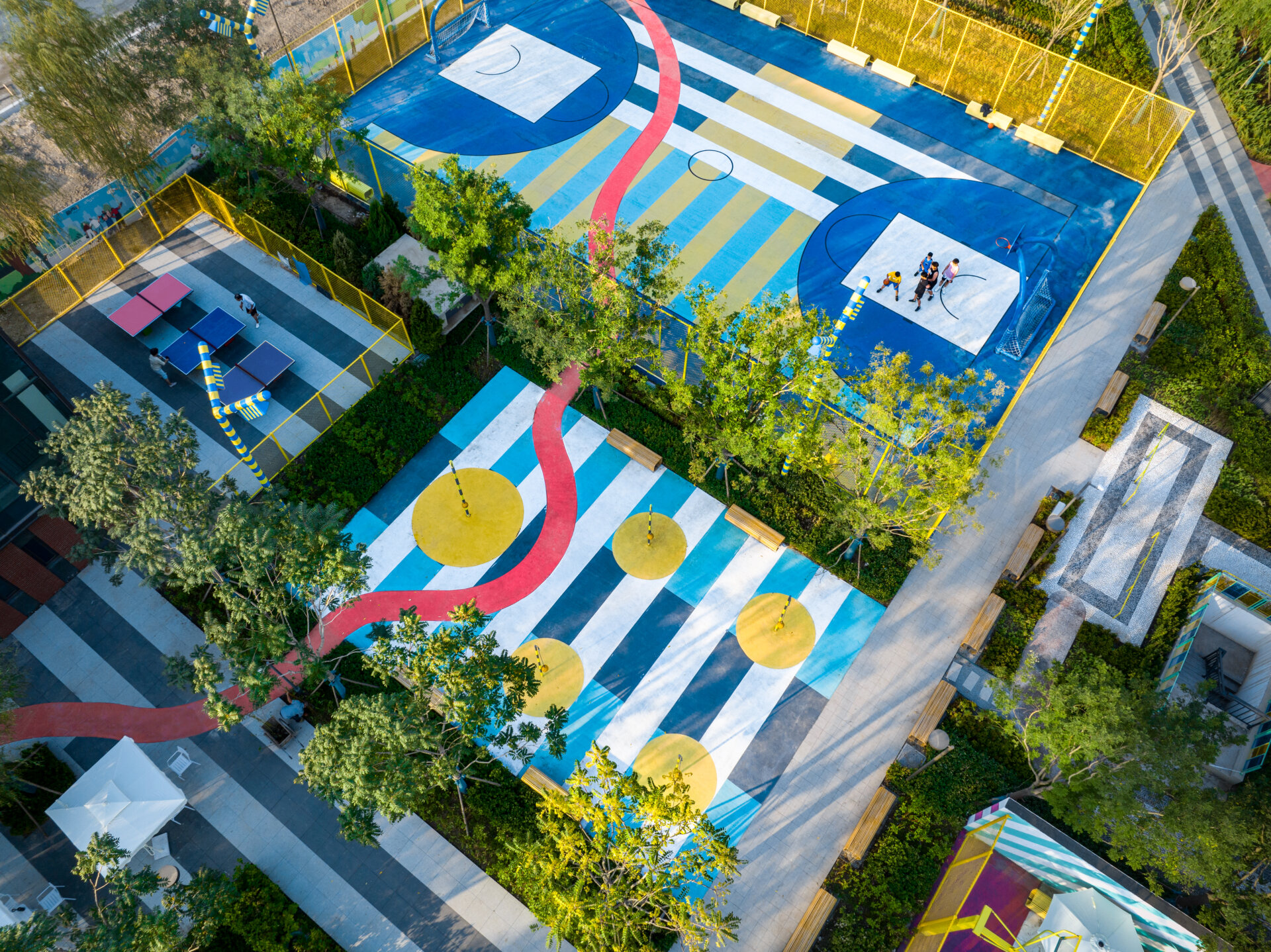

Authentication required
You must log in to post a comment.
Log in