Brutalism Architecture, From Time to Time
The 'brutalist' style of architecture was recognized between the 1950s and 1970s, becoming the starting point of modern architecture. This style's characteristics are strong concrete forms and bold geometrics. No doubt, this style was also controversial at the time.
So, what is 'Brutalism Architecture'? Brutalism Architecture is known as a hot design style after the events of World War II, referred to as the most honest and brutal architectural style, to be more precise. Initially, this style of architecture was known in the UK and Europe before other areas of the hemisphere followed suit. This architectural style stems from the overlapping philosophies of the time, through various structural developments and geometric shapes that came to be called 'brutalist'.
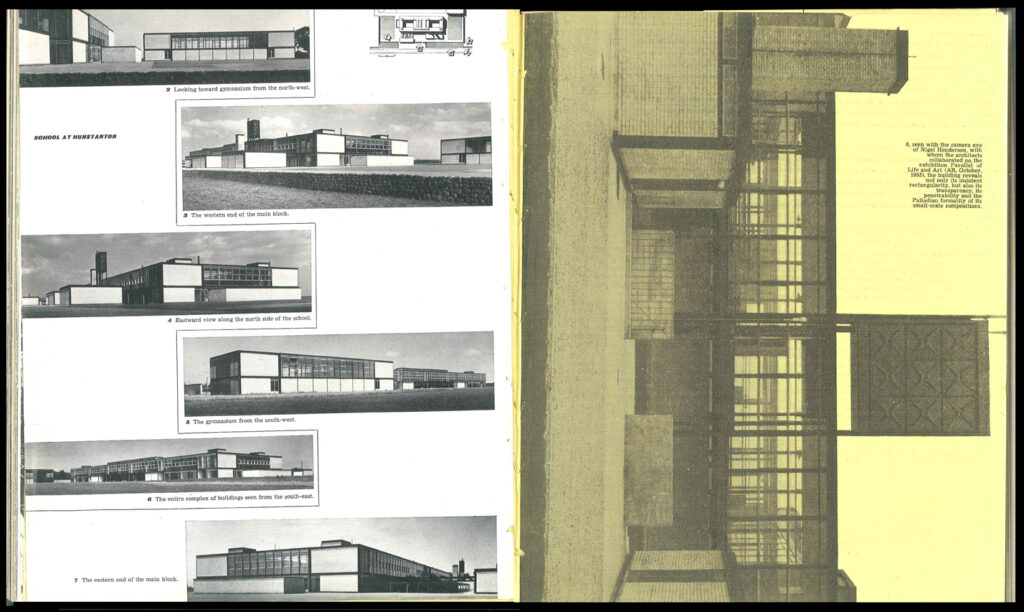
Image Source: Architecture Review,
Also, at that time, architects felt that designing a building with modernism not only contained aesthetic elements but more than that, through the development of structure and functionalism, expressed in designs that were extraordinary in form, also with great structural experiments, with all the limitations at that time, especially resources.
At that time, architecture was synonymous with ornaments and decorations that filled the building, so the brutalist architectural style changed people's view of materiality and building aesthetics, that buildings did not have to be decorative, but expression could appear through form and materials.
Here are our brutalist buildings from time to time!
Unité d'Habitation de Marseille
In 1952, Le Corbusier's work known as one of the first brutalist buildings, the Unité d'Habitation de Marseille, was an 18-storey workers' housing complex composed of free-standing concrete structures. As a shared living space, the building also functions as a communal area that connects users to the same activity at various times. With a capacity of 1,600 residents, the building is full of strong concrete structures with vertical gardens that successfully create a community within the building.
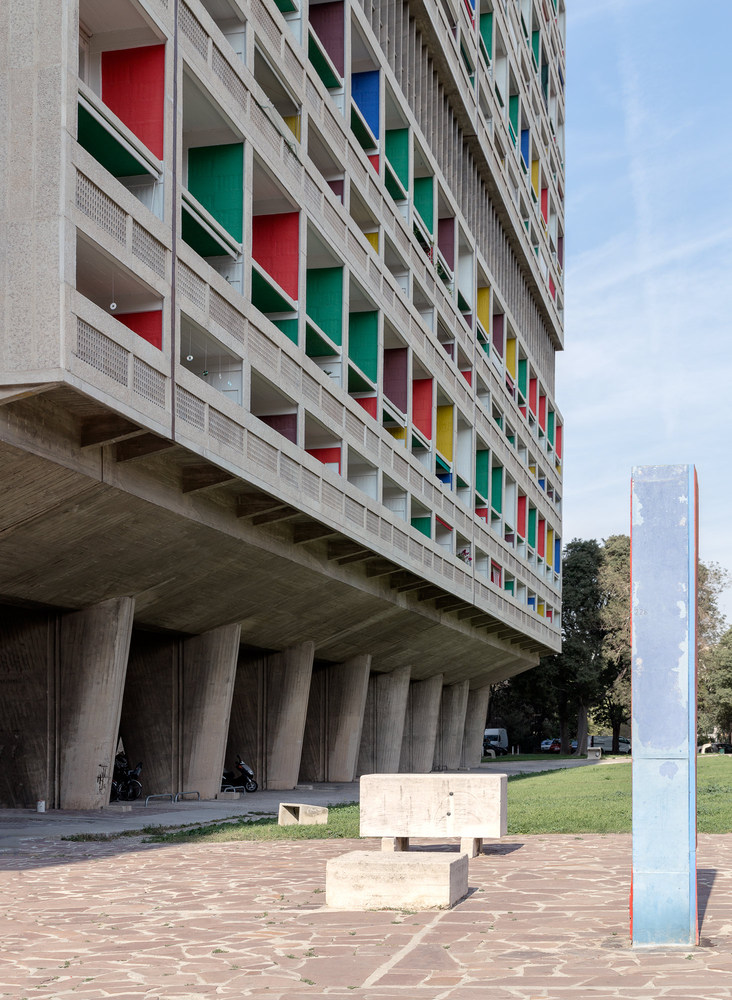
Unité d'Habitation de Marseille. Photograph by Vincent Desjardins & Rik Moran.
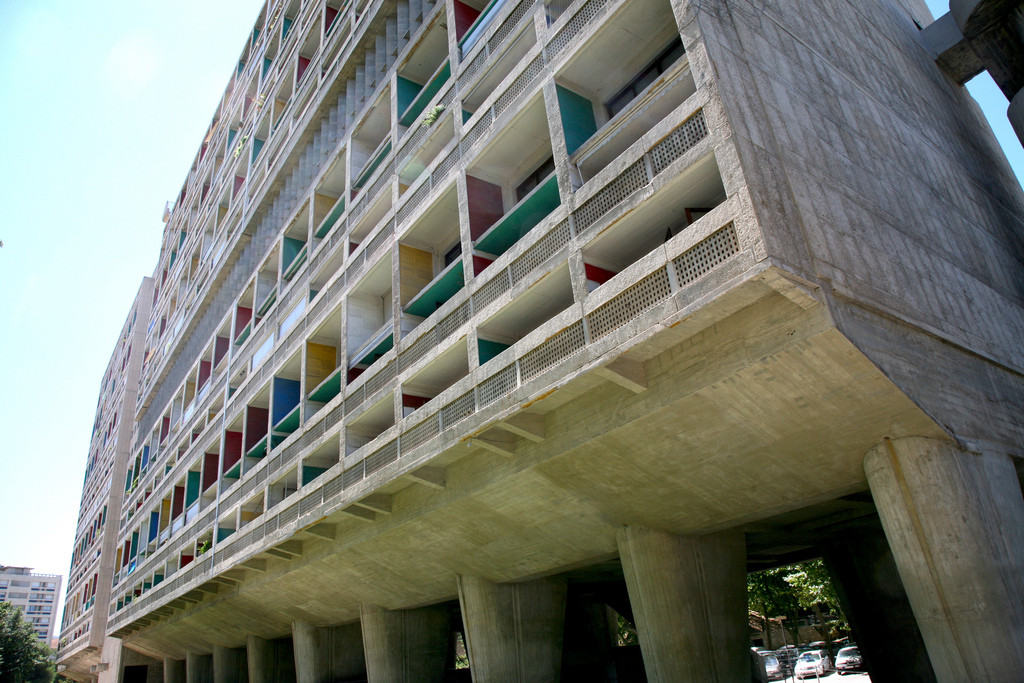
Smithdon Highschool
Located in England, this school building was the work of Peter and Alison Smithson in 1952. Like other brutalist buildings at that time, this school building was made with a structure that minimized the construction budget by prioritizing function, so ornaments are not present in this school building. The building is left honestly as it is through its main structure, concrete. However, unlike other brutalist buildings, Peter and Alison chose glass as a widely used material in this school building.
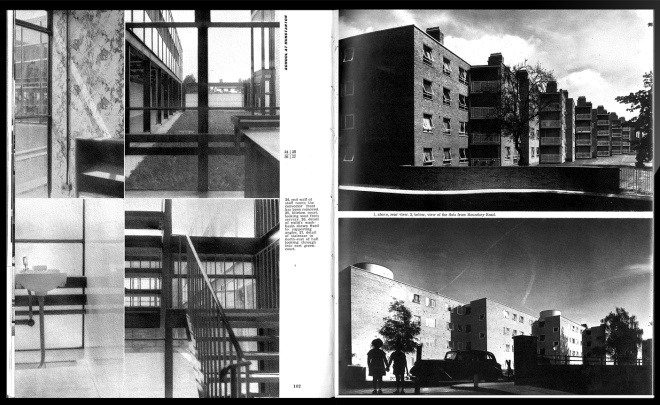
Image Source: Architecture Review.
Habitat 67
Ever seen a Jenga setup? Yes, this building, from the outside, looks like a huge jenga structure that is actually built. This building is the work of Moshe Safdie, one of Canada's most striking buildings. At first, the idea behind this building design was the behavior of living in the suburbs that have parks and privacy for residents. The building, constructed in 1967, is a residential complex composed of prefabricated concrete boxes stacked unevenly on each other. Although the area of these concrete boxes is the same, approximately 354 boxes, the building has different heights.
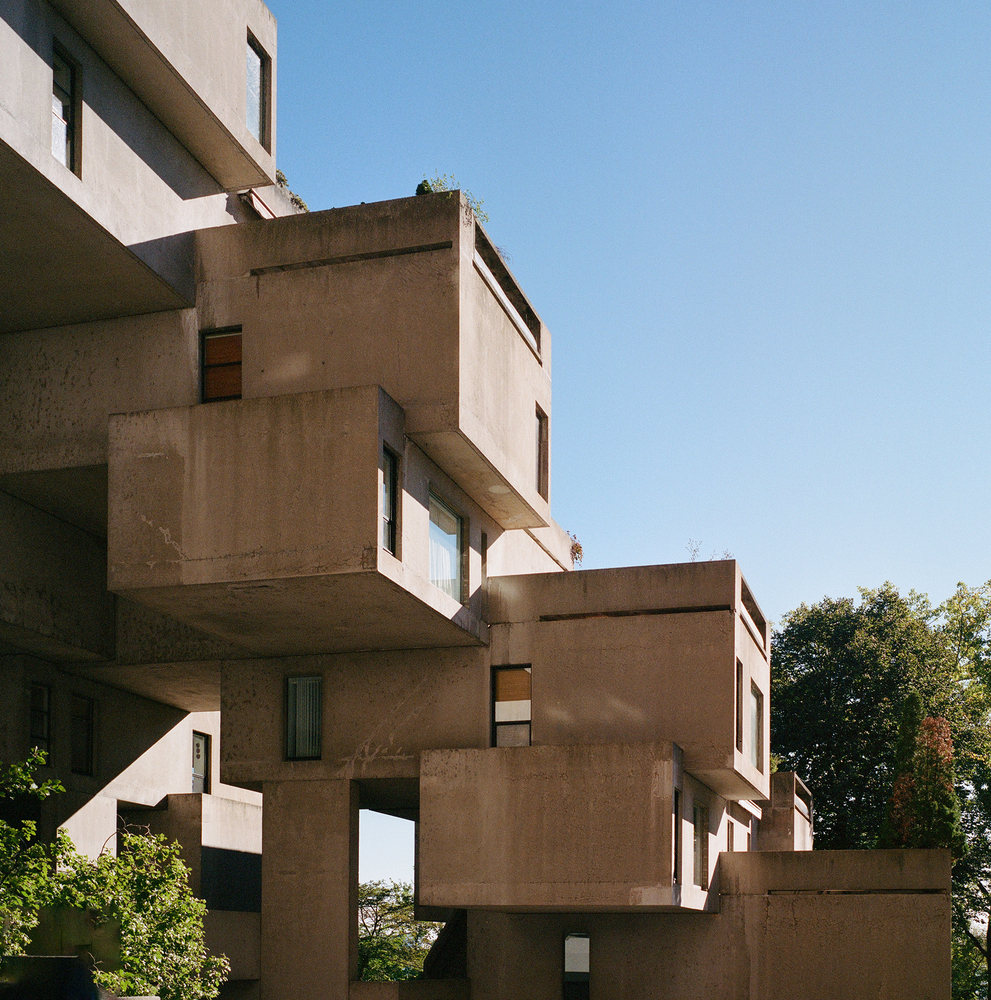

Photograph by Gili Merin
Cameron Offices
As mentioned before, the brutalist architectural style was previously known in the UK and Europe, this time the building style is far from the European continent, namely in Australia. Designed by John Andrews in 1972, the building is divided into nine wings that function as offices for the Canberra government and student accommodation offices for the University of Canberra. In the building's structure, precast concrete and in-situ concrete were used throughout.
Image Source: Wikipedia.
So, what do you think of brutalist architecture? Does it still relate to nowadays functional and aesthetic needs?

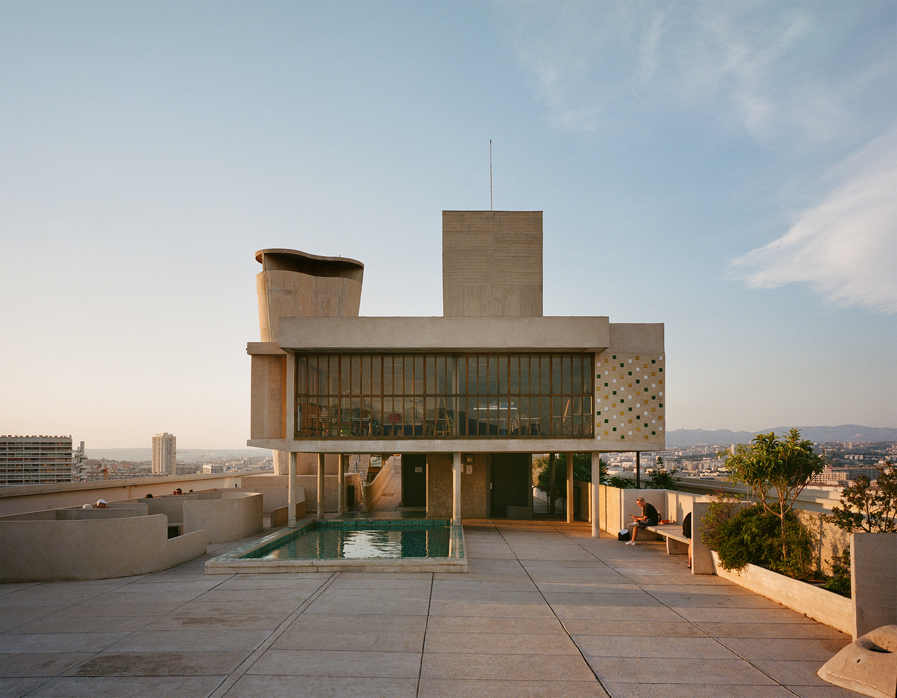
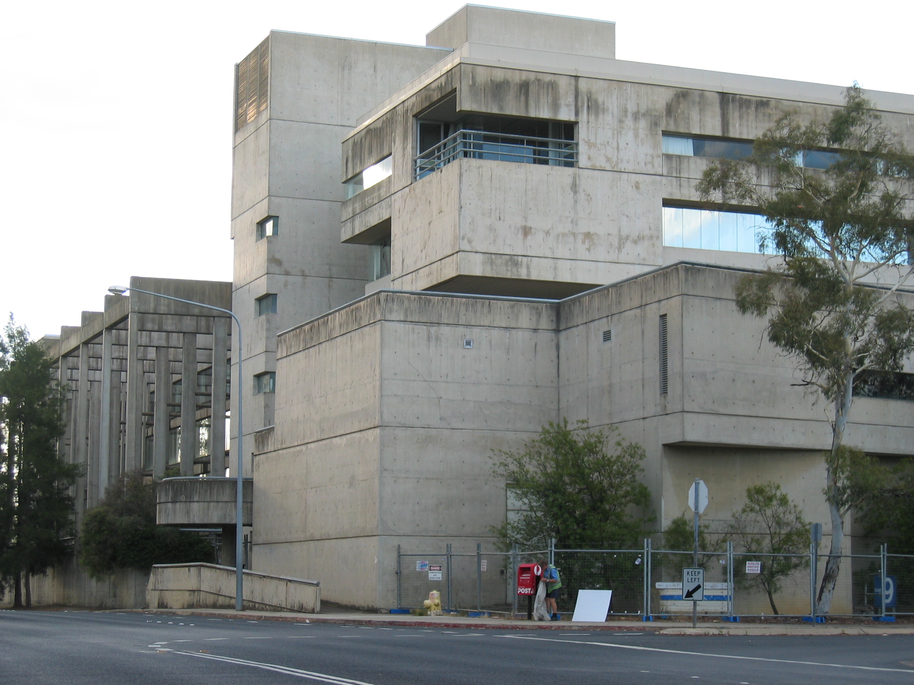



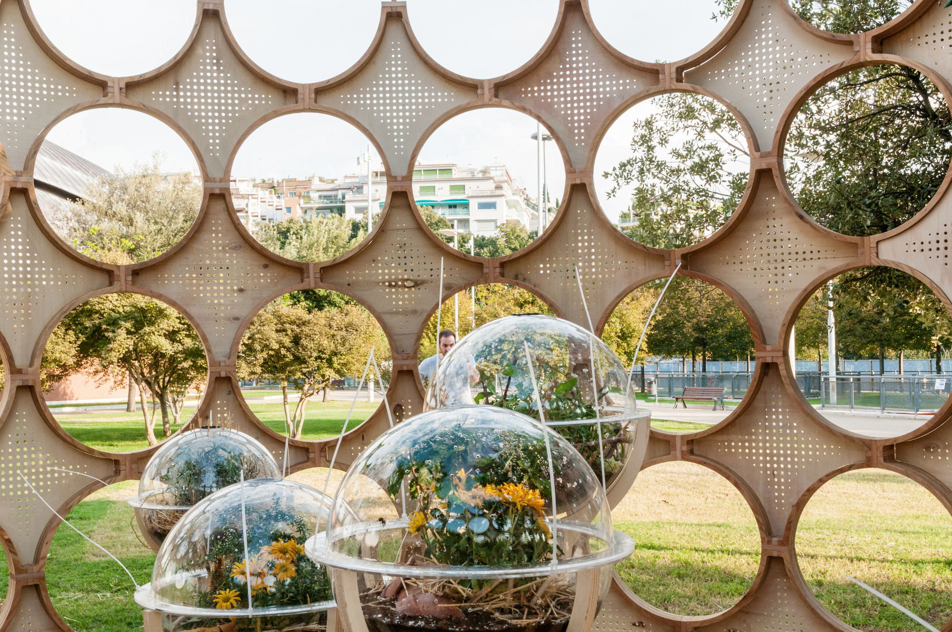
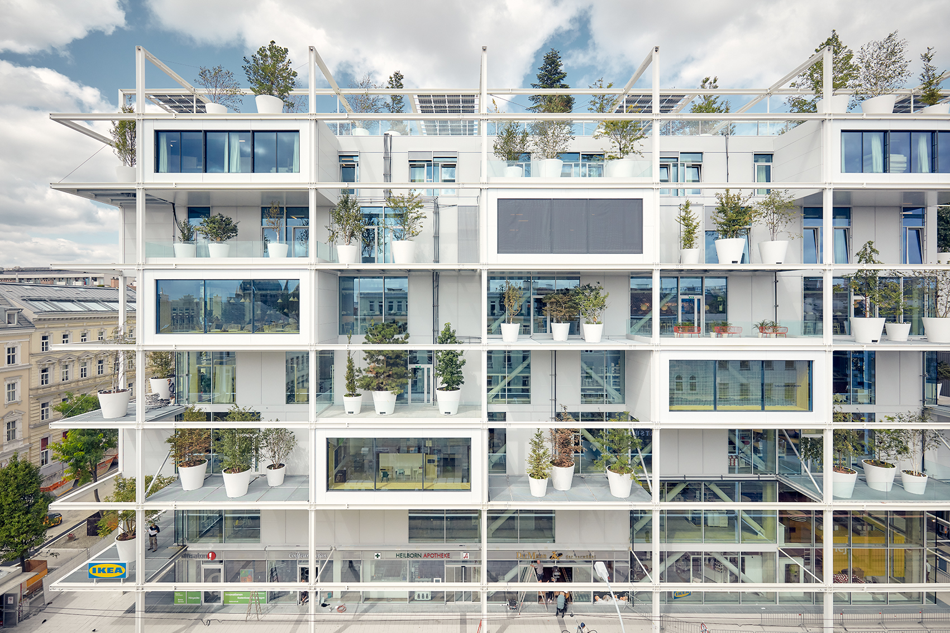
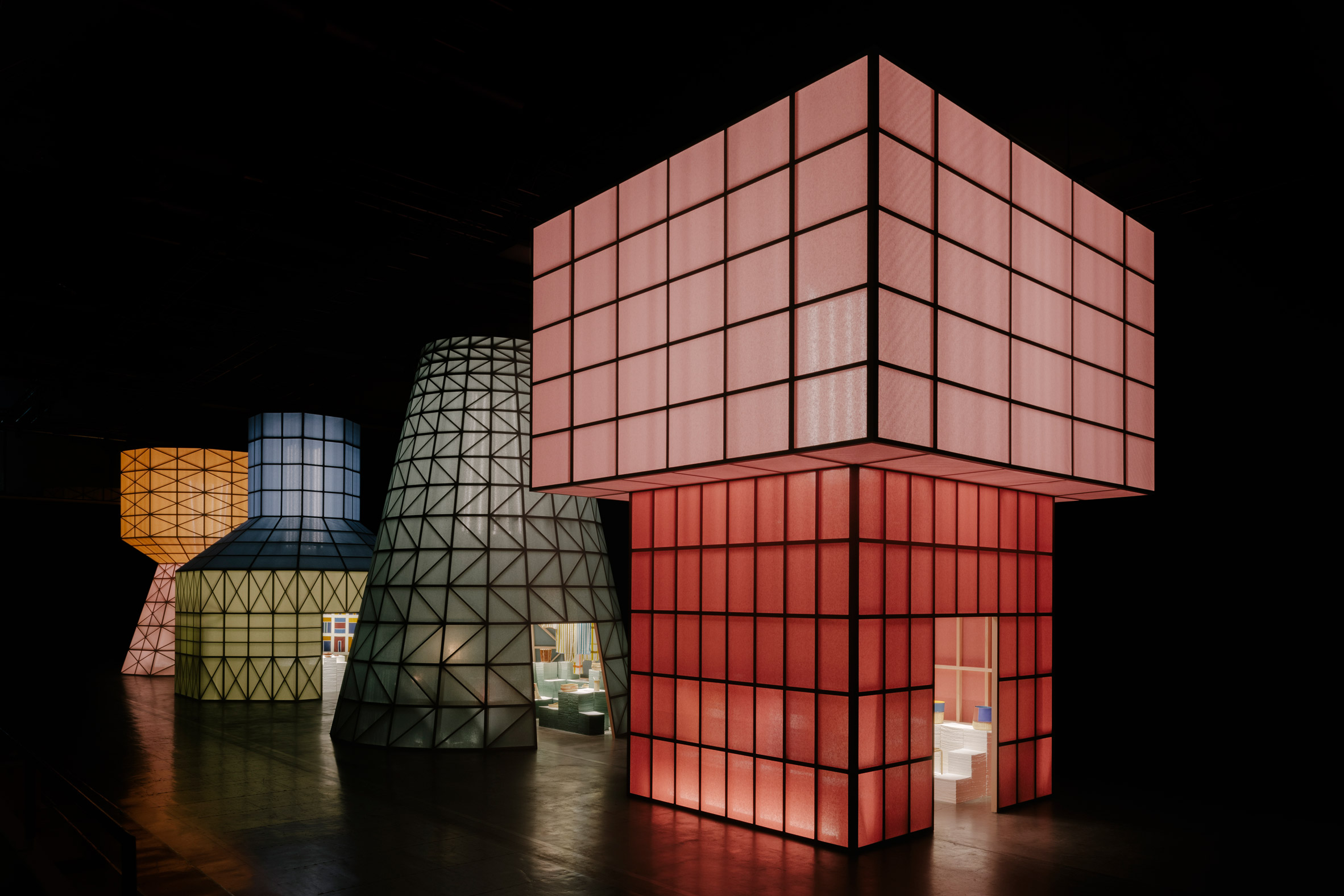
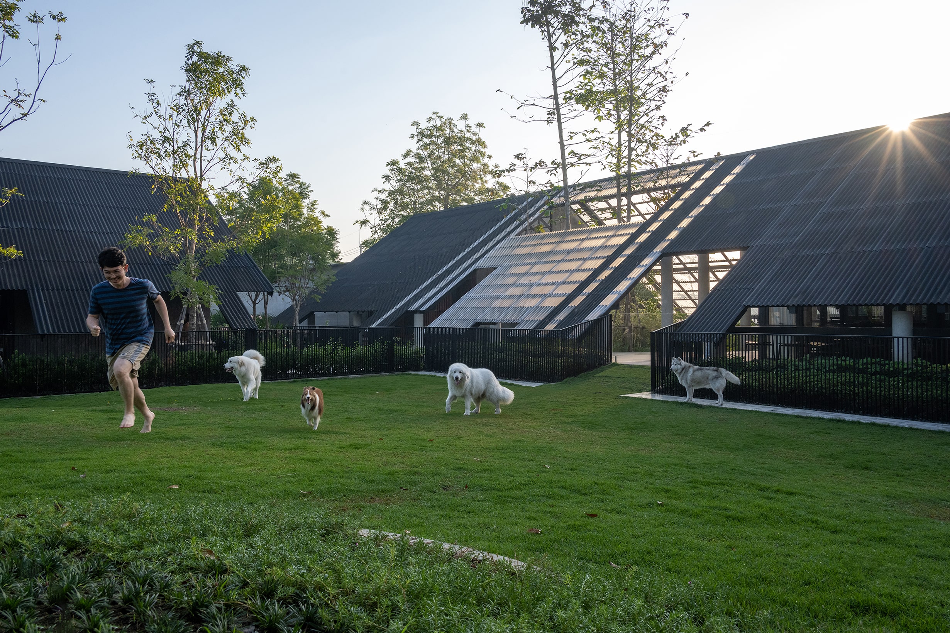
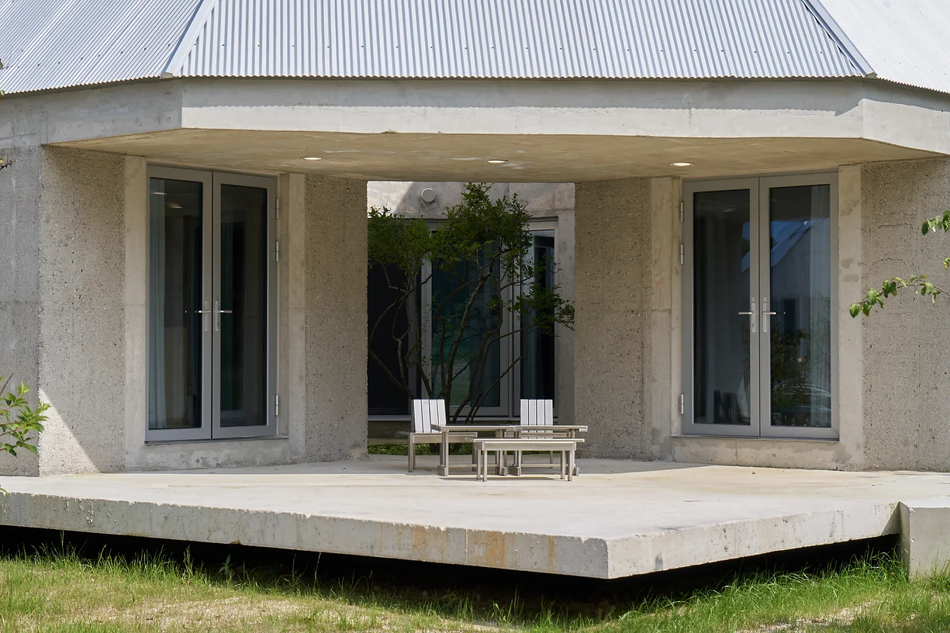
Authentication required
You must log in to post a comment.
Log in