Reflection House in Bangkok Designed for Multiple Generations
Memories of the most important moments in a family are usually stored in every corner of the house. No exception for the two-story residence in Bangkok, Thailand, which is nicknamed Reflection House. AUN Design Studio was briefed to "recapitulate" the childhood stories of its clients.
A client has long been separated from his mother because he had to study and work in another city. He ultimately wants to return to his childhood home with his beloved mother. Then, AUN Design Studio explores the client's wishes and creates a multigenerational home with a harmonious design.
The house's façade is made high and wrapped in unfinished concrete for a modern and natural look. On the side is a large black-rimmed opening for the circulation of natural lighting into the room. When you set foot in the yard, you will be greeted by carports on both sides of the house that are fenced with a grid. Although the main building is made taller, the fence of the house is made lower so that it looks equivalent to the height of the neighboring houses next to it.
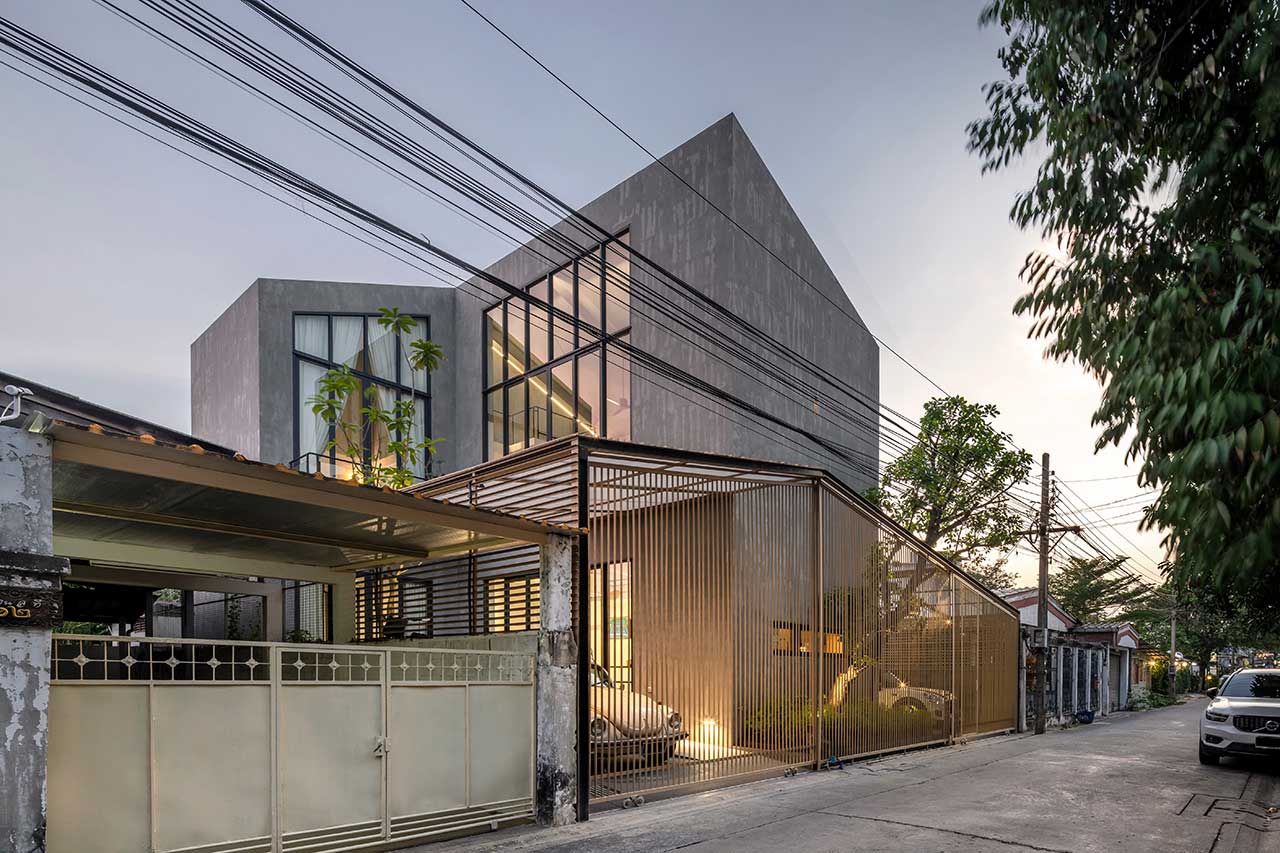 Environmental View of the Building
Environmental View of the Building
The general arrangements on the Reflection House are divided into two; The downstairs is for the mother's residence, while the upper floor is for the client's residence with his small family. Upon entering the house, residents will find the main room on the ground floor flanked by high glass sliding doors which can be opened as access to the garden on both sides. This opening also circulates natural light and air so they can enter the room.
Even so, AUN Design Studio added a white roller blind to dispel excessive sunlight. This main room is multifunctional, used as a living room and a dining area equipped with a simple kitchen with a light wooden cabinet and a black marble countertop facing the dining area.
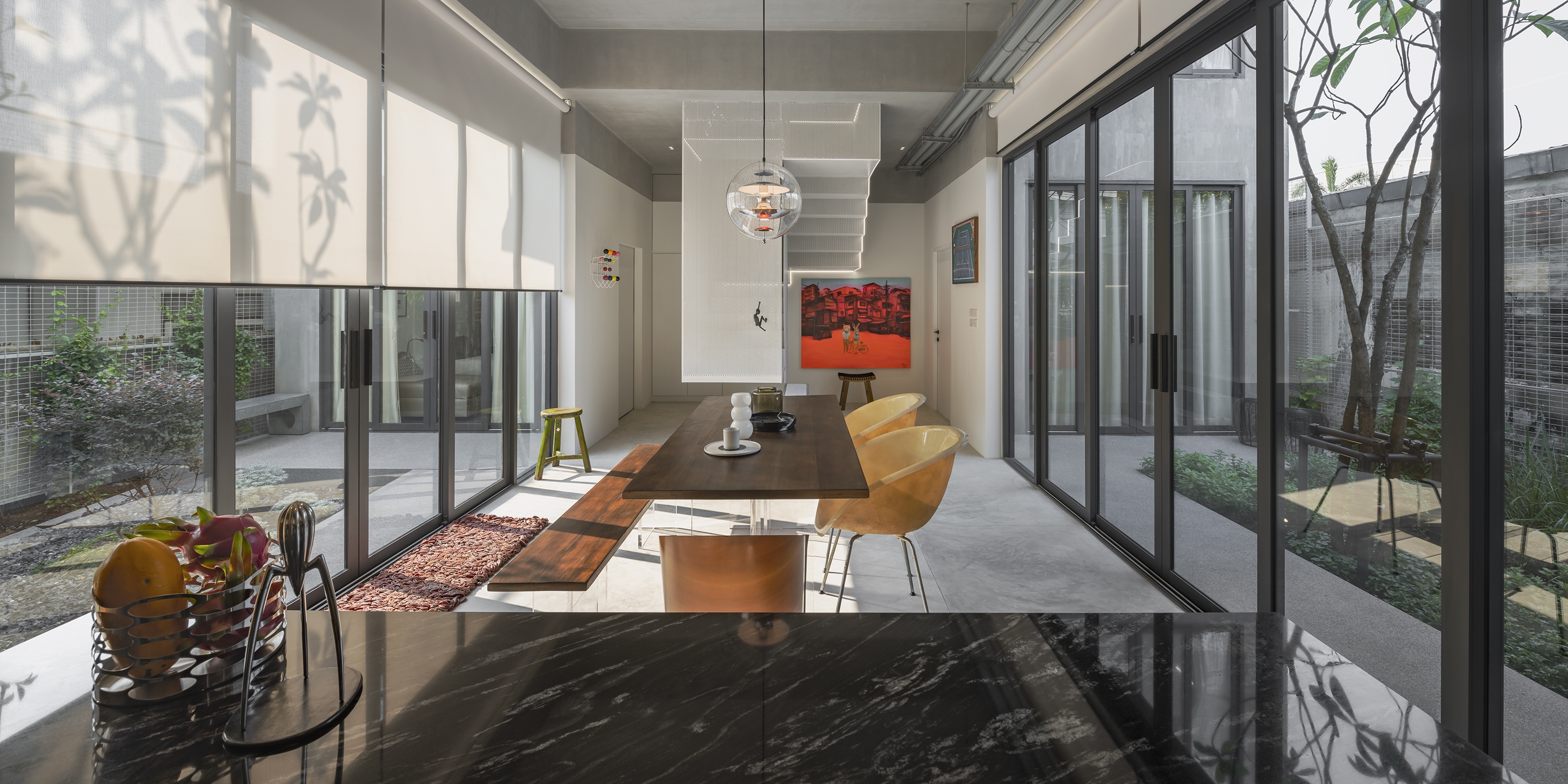
At the end of this dining room is a staircase that leads to the top floor. AUN Design Studio was inspired by simple and geometric origami shapes in designing this staircase. The first three steps are made of block-shaped concrete, while the rest are made as if the stairs hang from the upper floors.
The material used is a thin steel sheet with holes that look semi-transparent and like folded white paper. This enclosed staircase area hints that residents will enter a more private, private room for clients.
On the second floor, you can see a living room with a contrasting mustard yellow two-seater sofa. Behind the sofa is a bar designed in line with the kitchen downstairs. In this space, the openings are made high and wide on both sides as a characteristic of Reflection House and to maximize the natural lighting that enters. On the left side, there is a balcony with two chairs to relax while enjoying the scenery in the neighborhood around the house.
Although AUN Design Studio creates large openings on both sides of the walls of this room, artificial lighting is still necessary at night. So, the team installed LED strips on the wall lines. Spotlight is also installed to highlight paintings of the collection of paintings from clients. The existence of this painting is a point of interest in this room, in addition to the scenery that can be enjoyed thanks to the large opening.
This upstairs also accommodates client bedrooms designed with a modern concept and applies a white, black, and gray color palette. This room adequately describes the client as a man, so it doesn't need much decoration. Beside the bed is an orange lounge chair and nightstand, on which there is an aluminum half-ball chandelier.
The room next to the bedroom is a toilet and a glass-flanked hallway. On the left side, you can see a black iron staircase as access to reach the mezzanine area above. Although the land occupied by this house is a manageable size, the arrangement of the space program can meet the different needs and lifestyles between generations.
Thus, Reflection House can answer the client's main need for important spaces for his small family and the mother. AUN Design Studio has completed this house with a functional design on a narrow land while creating a "childhood home" in a more modern form.

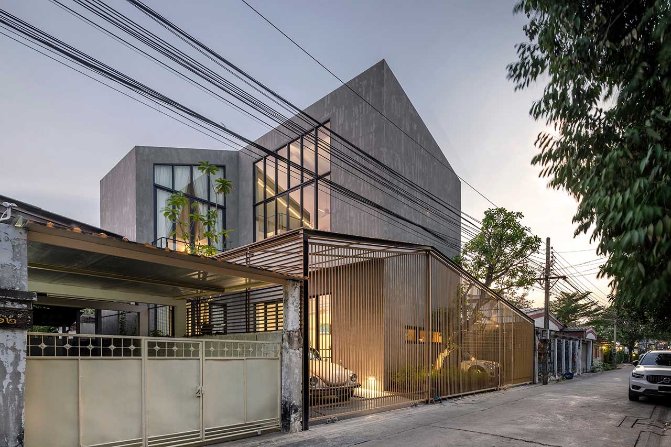
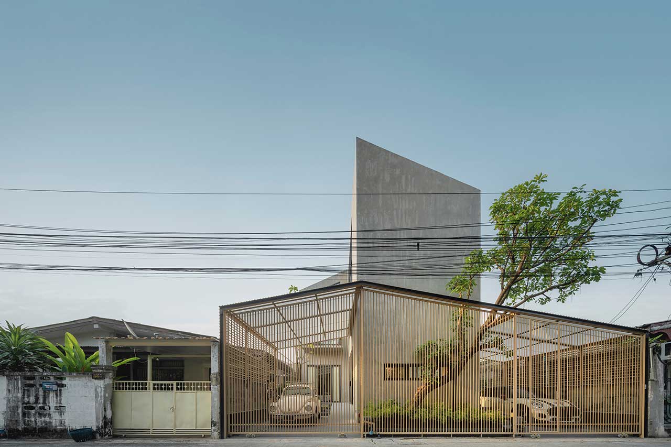
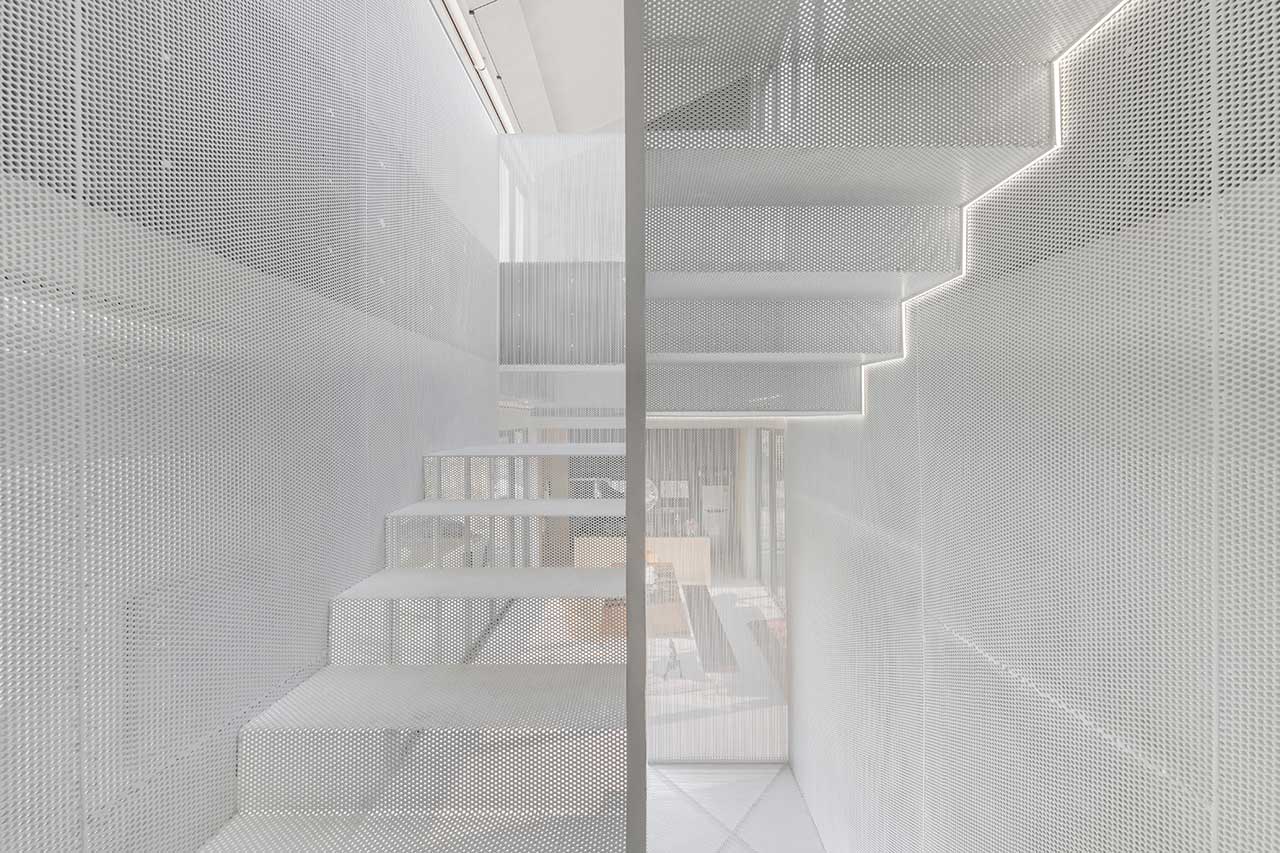
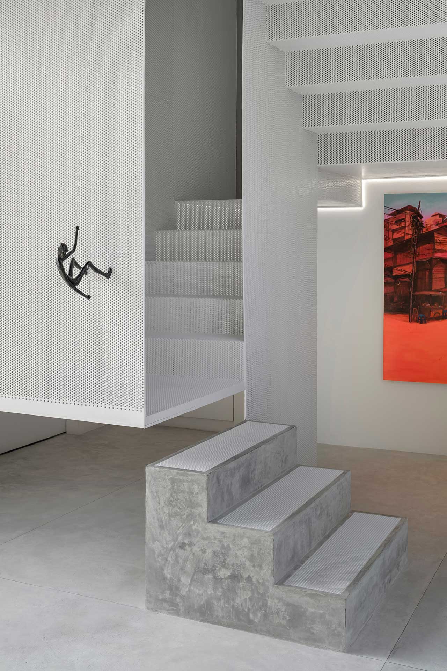
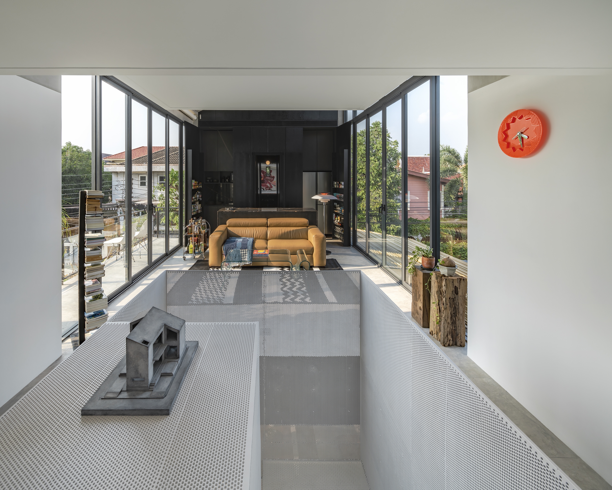
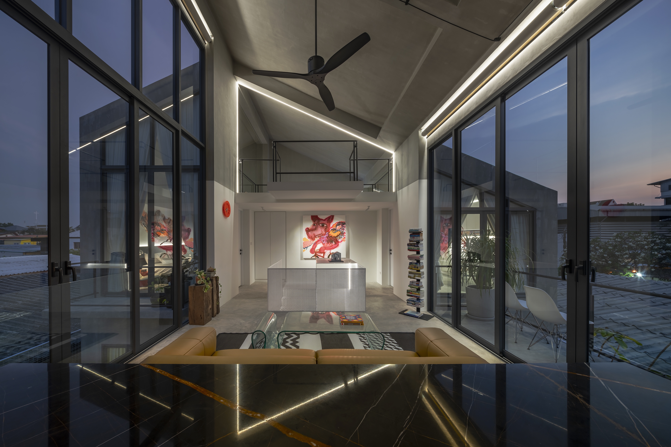
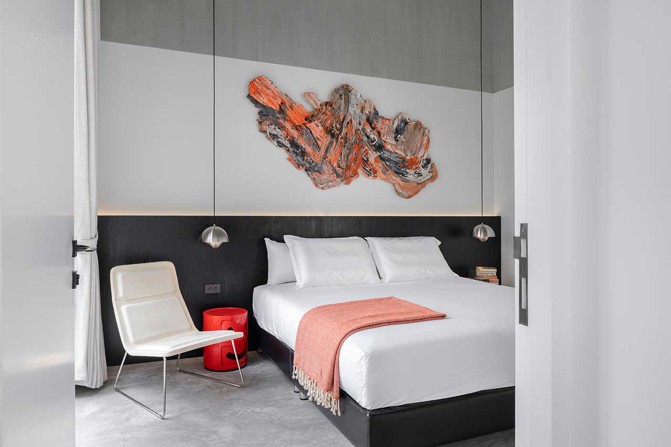
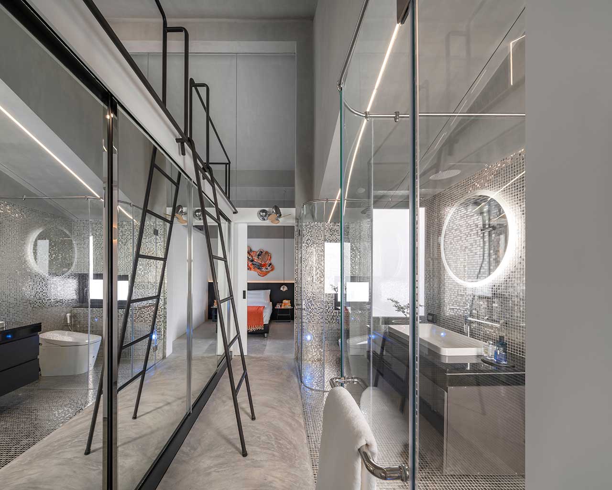
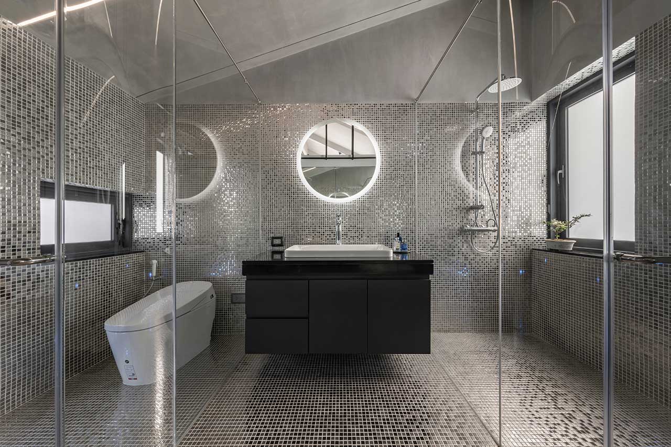


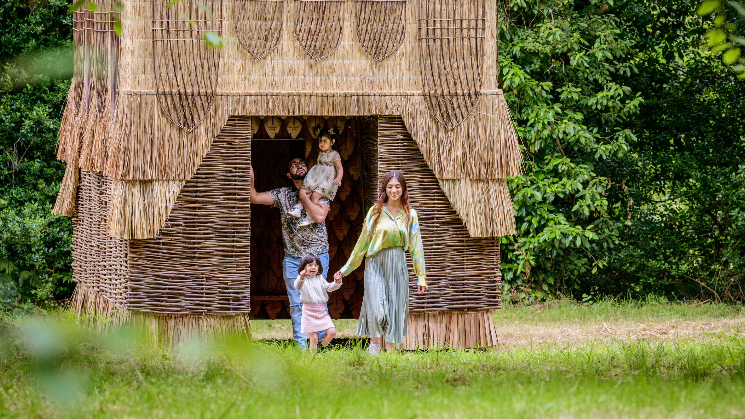

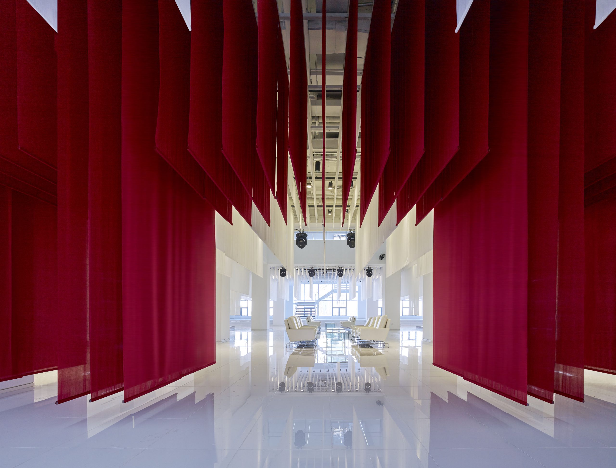
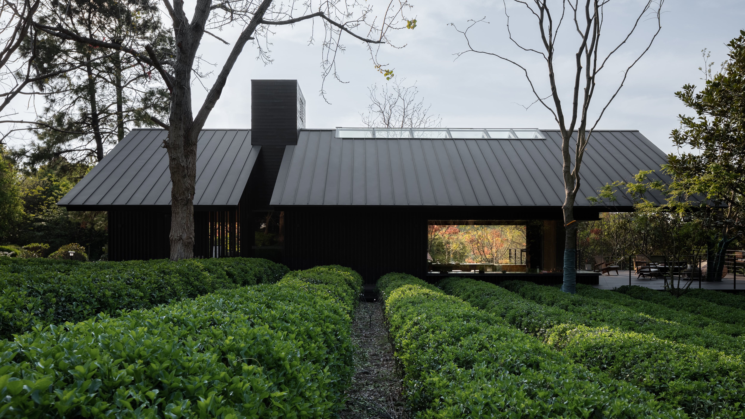
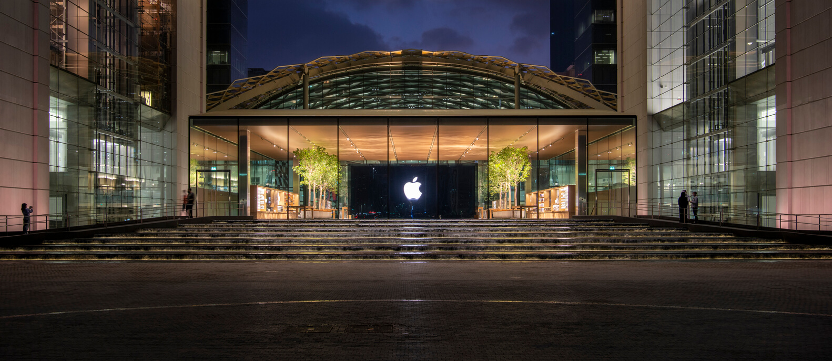

Authentication required
You must log in to post a comment.
Log in