Combination of Scaffolding and Agronet fabric in Independent Cinema in Jakarta
Ten years ago, architecture studio Csutoras and Liando designed Kineforum Misba, an open-air local independent cinema built using scaffolding structures and semi-transparent agronet fabric layers. This temporary installation was built to promote Indonesian films through the Jakarta Biennale 2013 event.
 (View around Kineforum Misba)
(View around Kineforum Misba)
Csutoras and Liando were advised to facilitate a cinema with a capacity of 150 seats. To make this happen, the team designed 11 rows of wooden seats without backrests covered with seat cushions. The team explained that each row of seats is arranged at a distance of 1.5 meters, allowing people to stretch their legs without hitting the back of the person in front of them.
 (Kineforum Misba can accommodate 150 people)
(Kineforum Misba can accommodate 150 people)
"The main objectives were to promote Indonesian films and to create a venue where people of all backgrounds can watch a movie on the big screen, including those who cannot afford the shopping mall multiplexes that dominate the local cinema scene," said the architects.
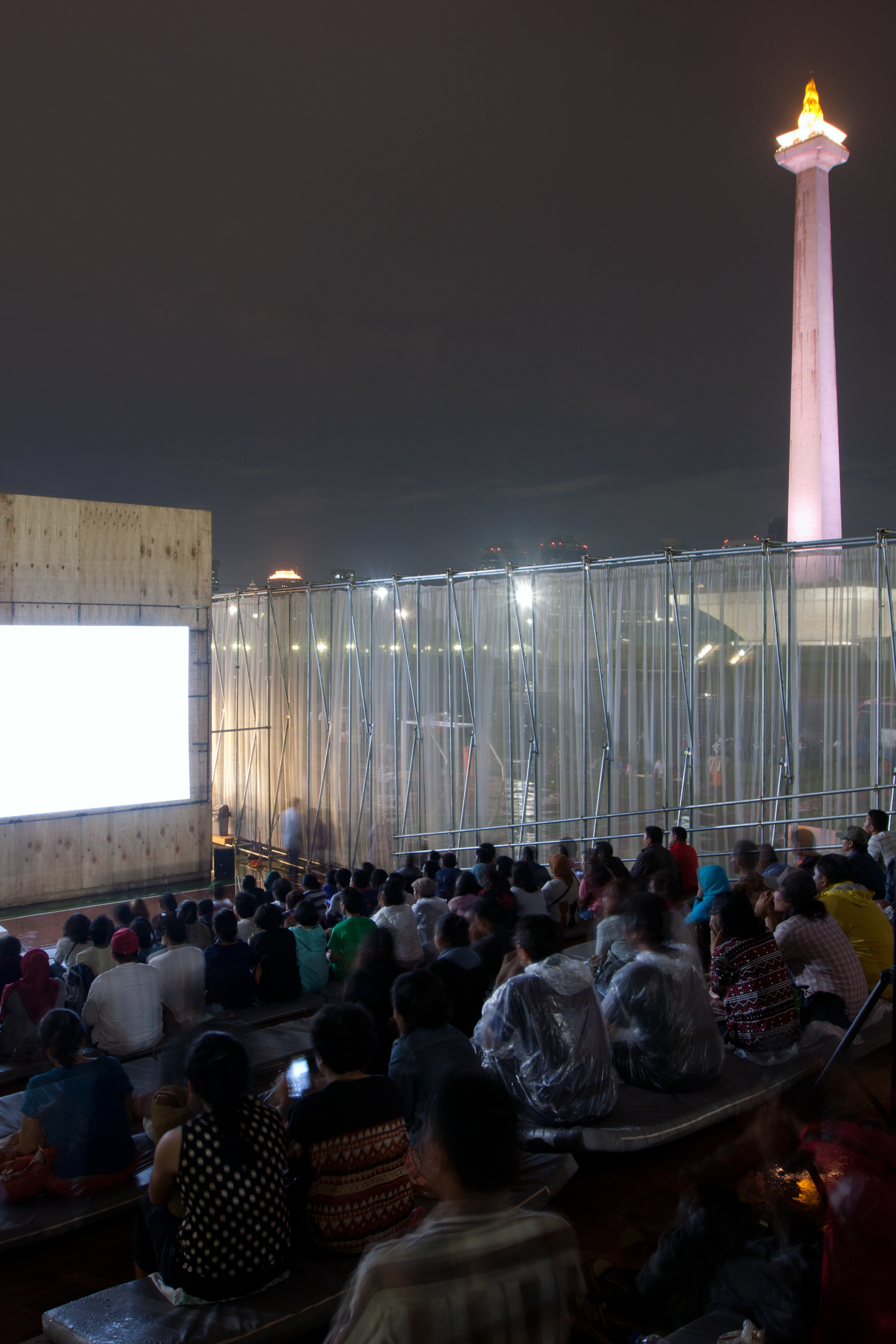 (Kineforum Misba - open-air cinema)
(Kineforum Misba - open-air cinema)
Built near the National Monument (Monas), Csutoras and Liando designed the Kineforum Misba with a structure not commonly used in Indonesia that year, namely scaffolding. They explained that the scaffolding system is commonly used in Europe, and this structure is usually used for temporary platforms. So scaffolding is considered the right choice for building Kineforum Misba.
The simple scaffolding system provides convenience in the construction of Kineforum Misba. Using a scaffolding structure, the team only took about 10 days to build the Kineforum Misba.
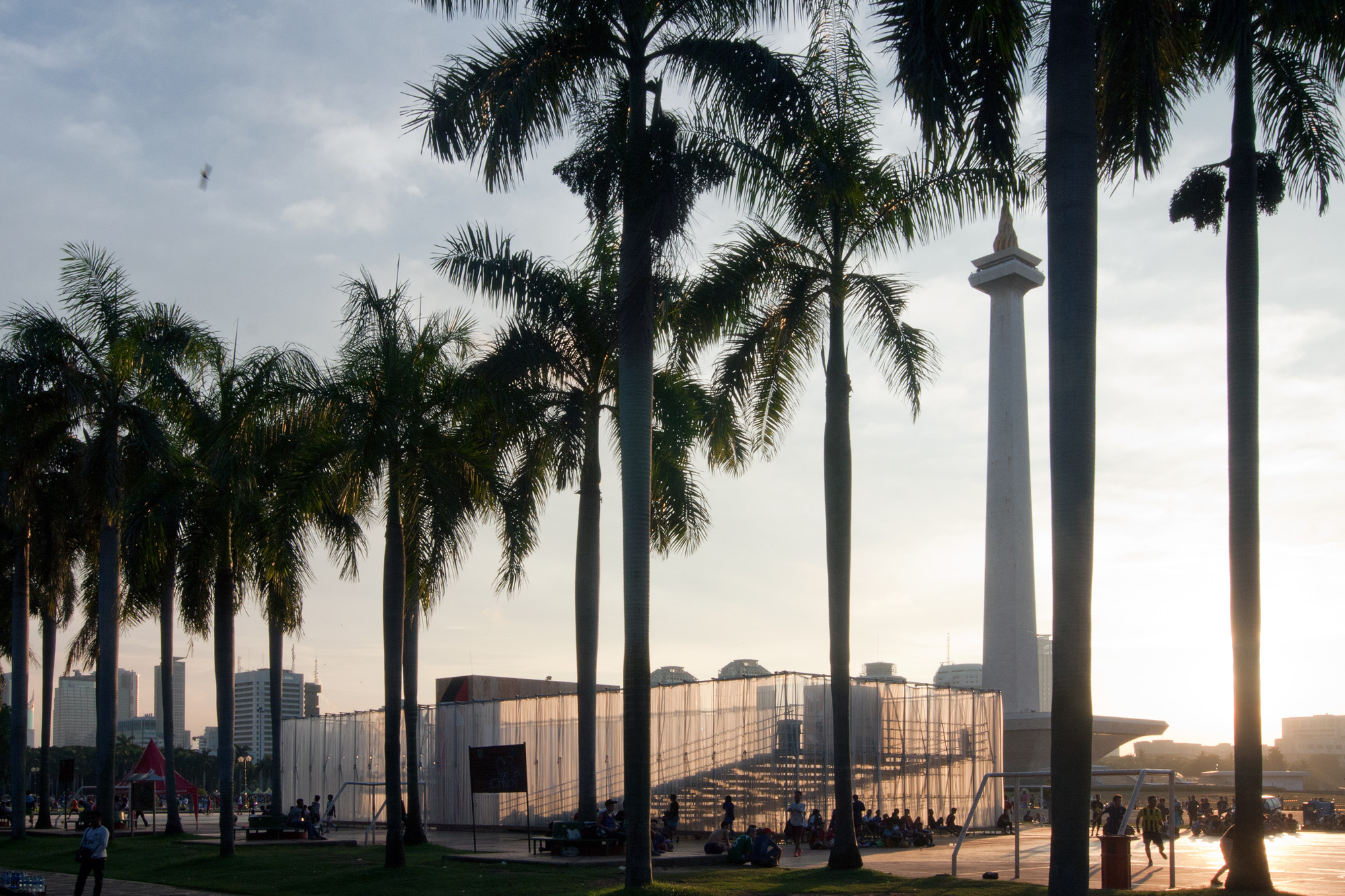 (Kineforum Misba was built near the National Monument (Monas))
(Kineforum Misba was built near the National Monument (Monas))
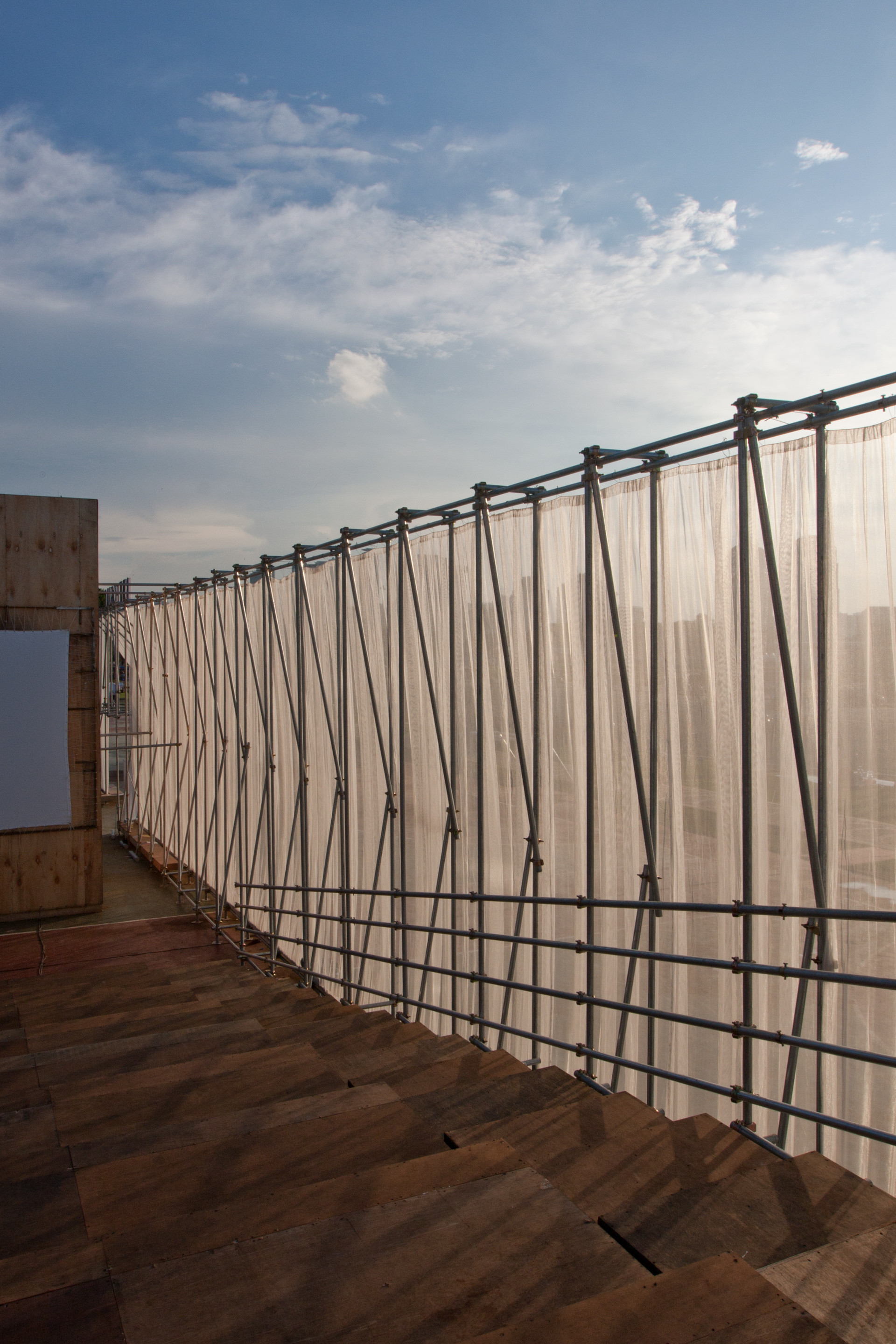 (Architects used scaffolding to build Kineforum Misba)
(Architects used scaffolding to build Kineforum Misba)
To create a spatial experience, the team applied a semi-transparent agronet fabric mounted on all sides of the scaffolding structure. This fabric is applied as a partition while strengthening the character of the building. In addition, the semi-transparent nature of the fabric allows the audience indoors to look at the outside area. And vice versa, people from outside the space can see a glimpse of the inner area. This is one of Csutoras and Liando's strategies to invite people into the Kineforum Misba.
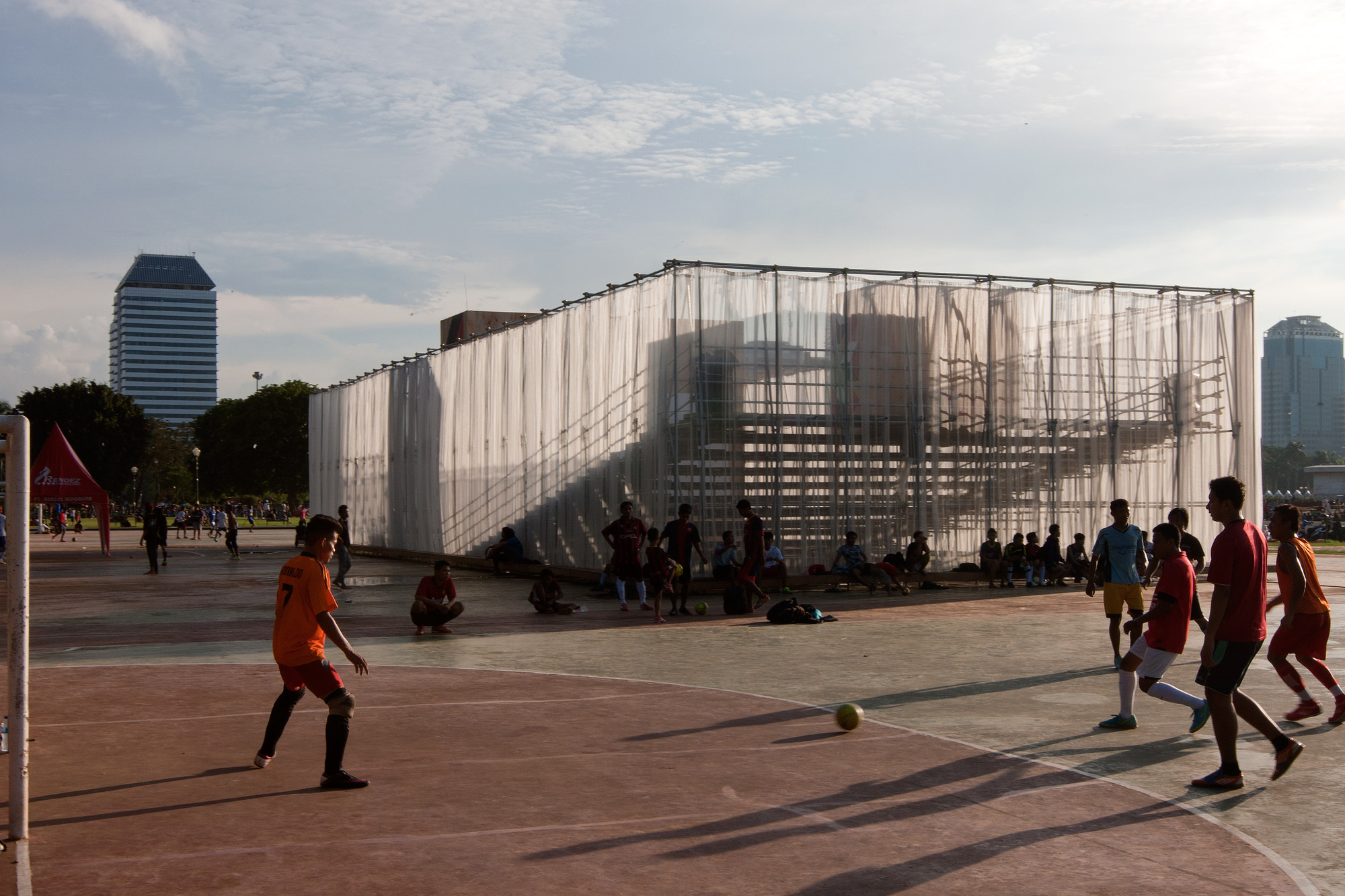 (Semi-transparent agronet fabric makes Kineforum Misba seating visible during the day)
(Semi-transparent agronet fabric makes Kineforum Misba seating visible during the day)
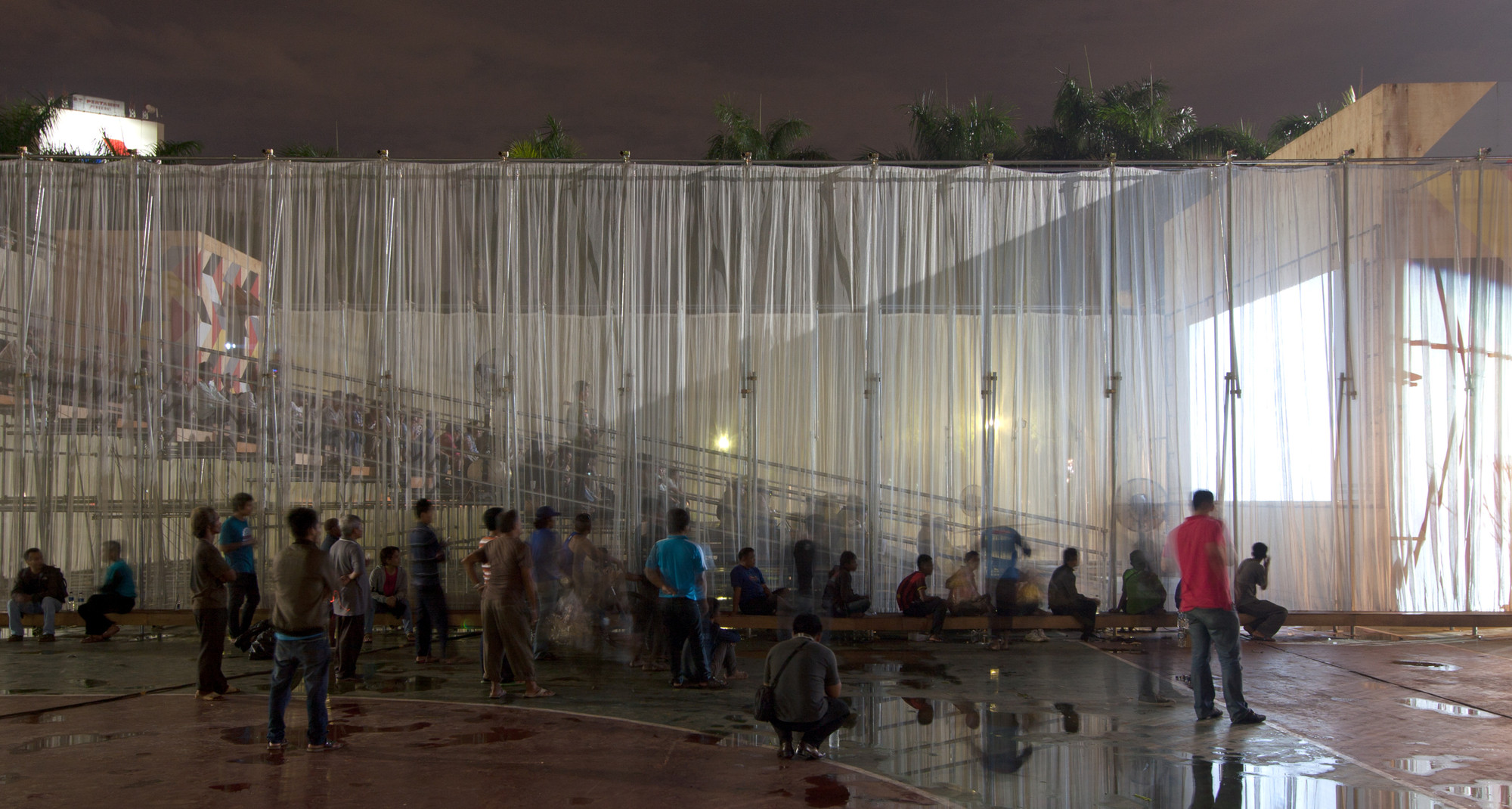 (Agronet fabric allows people from the outside to see into the space)
(Agronet fabric allows people from the outside to see into the space)
Plywood panels are arranged as a thoroughly applied floor surface to give it a warm touch in an open cinema. Not only that but the wooden panels are also used to build ticket counters and food bars placed in front of the cinema studio. They added several dining tables to complement the counters and bars to facilitate visitor activities.
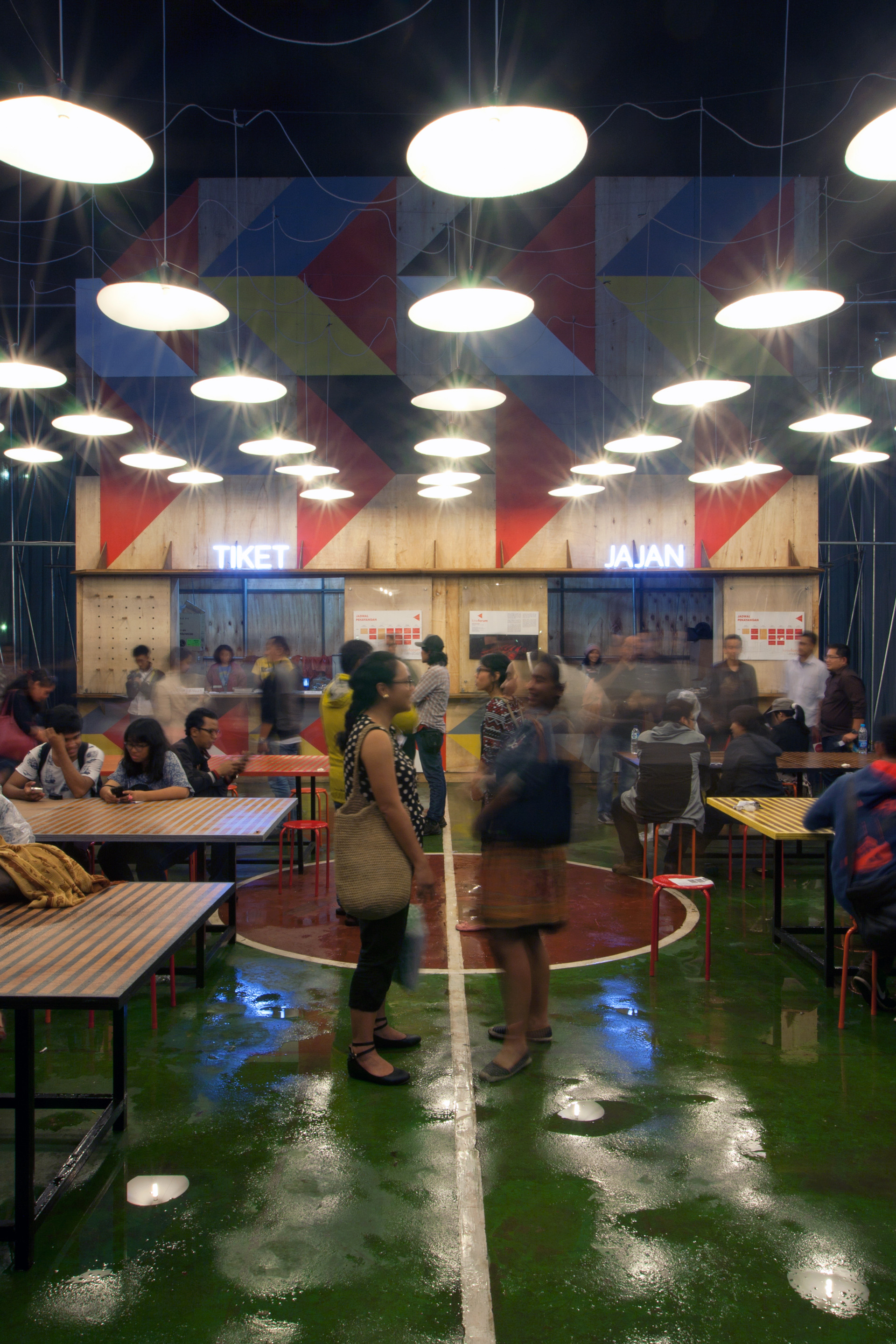 (Ticket area and food bar)
(Ticket area and food bar)
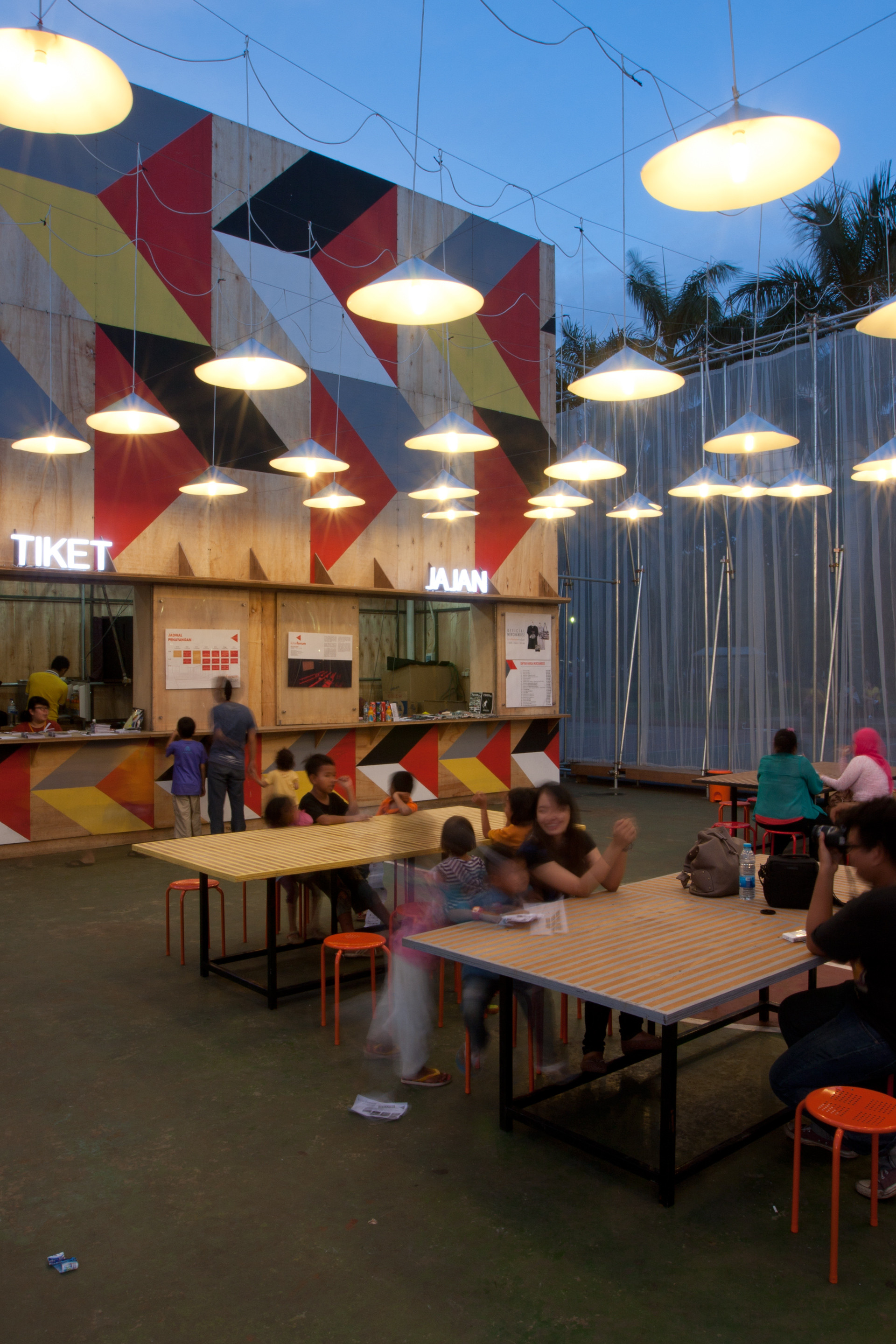 (The ticket area and food bar are equipped with dining tables and chairs)
(The ticket area and food bar are equipped with dining tables and chairs)
"Kineforum Misba is not just a matter of watching a movie, but also of the community, about offering a place to meet, and socialize before and after the movie is shown. That's why we created a portico with a lighted canopy, which makes the space an alluring atmosphere." Csutoras and Liando said.
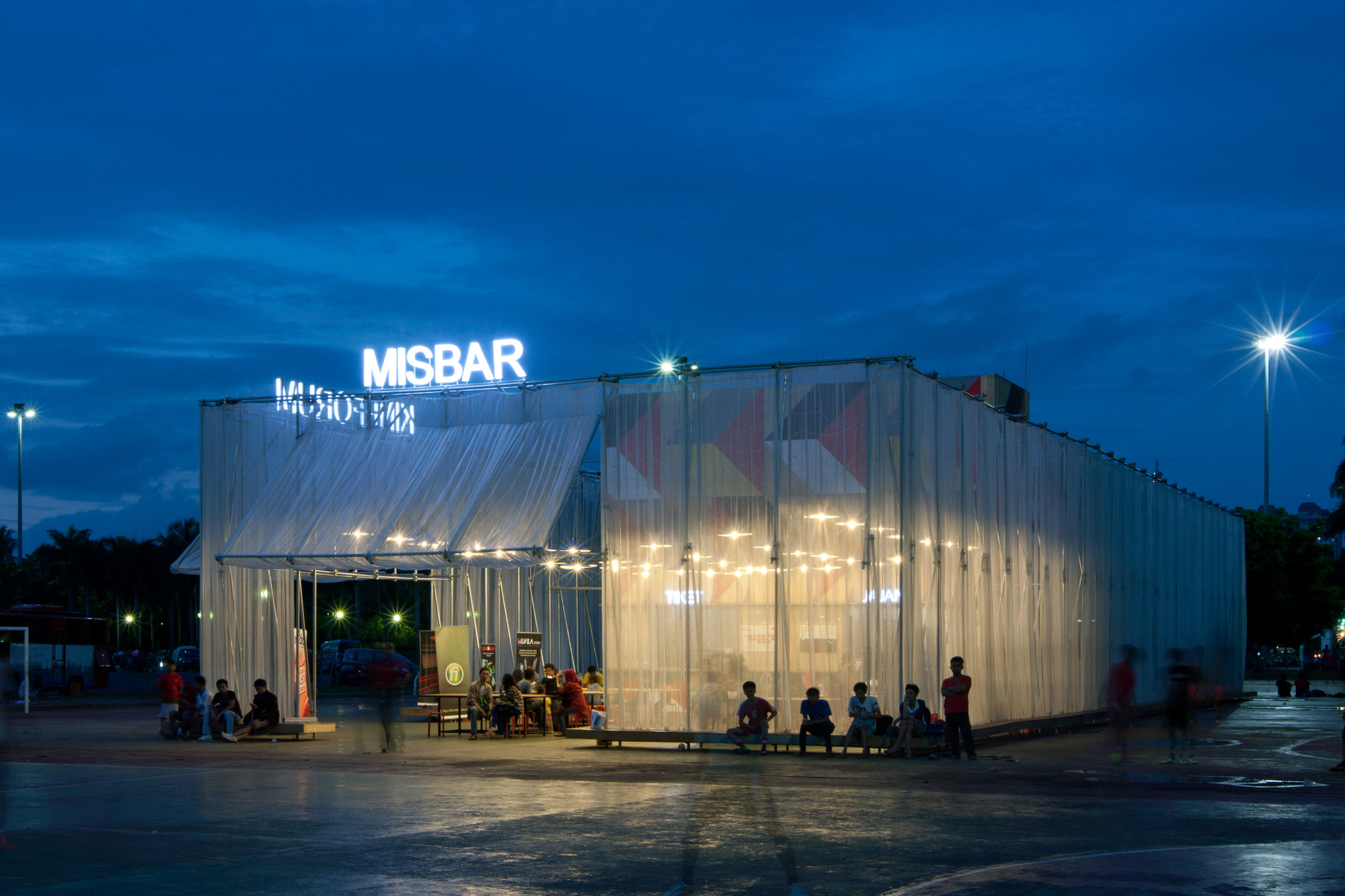 (Perspectives of Kineforum Misba)
(Perspectives of Kineforum Misba)
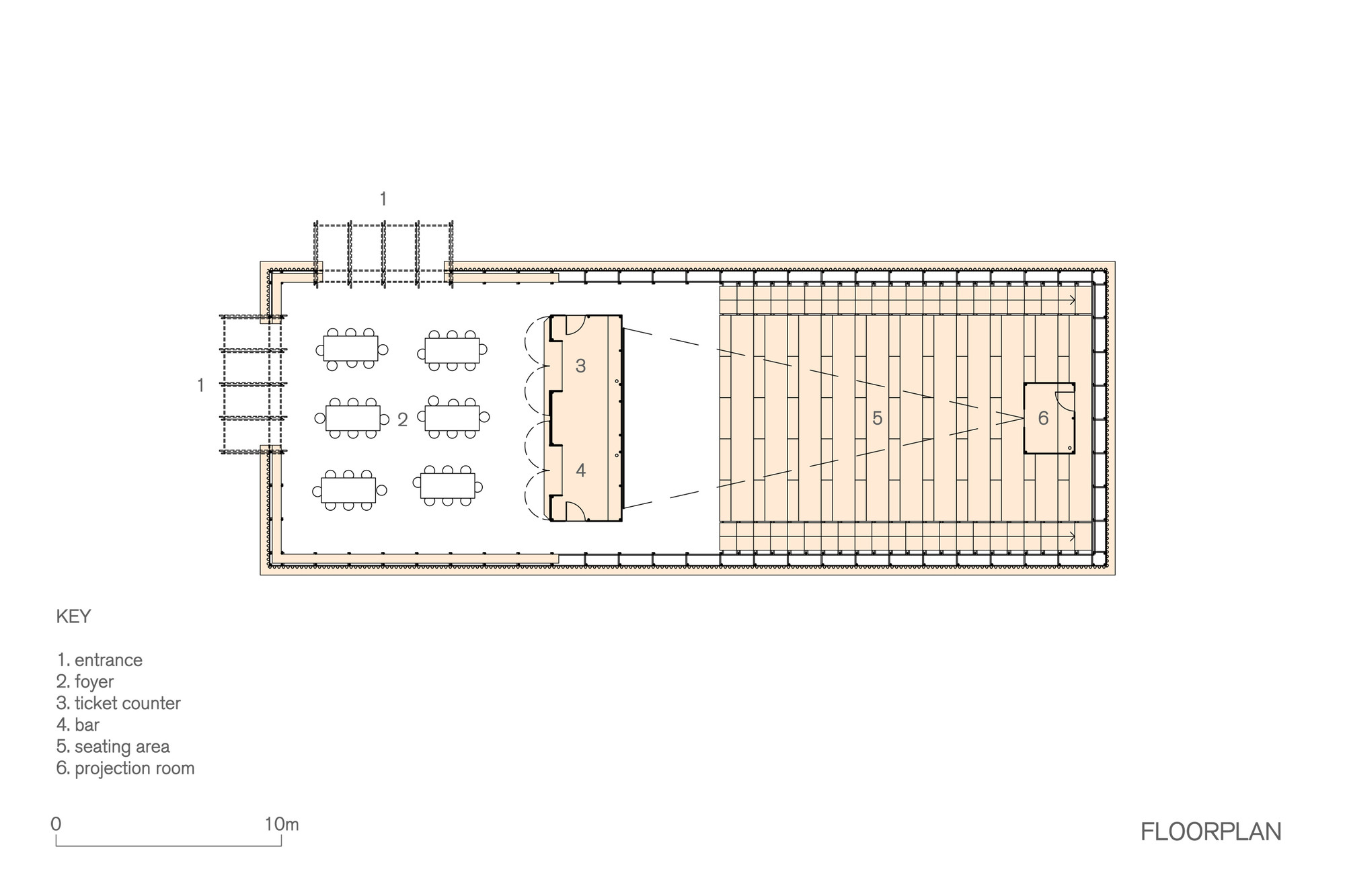 (Floor Plan of Kineforum Misba)
(Floor Plan of Kineforum Misba)

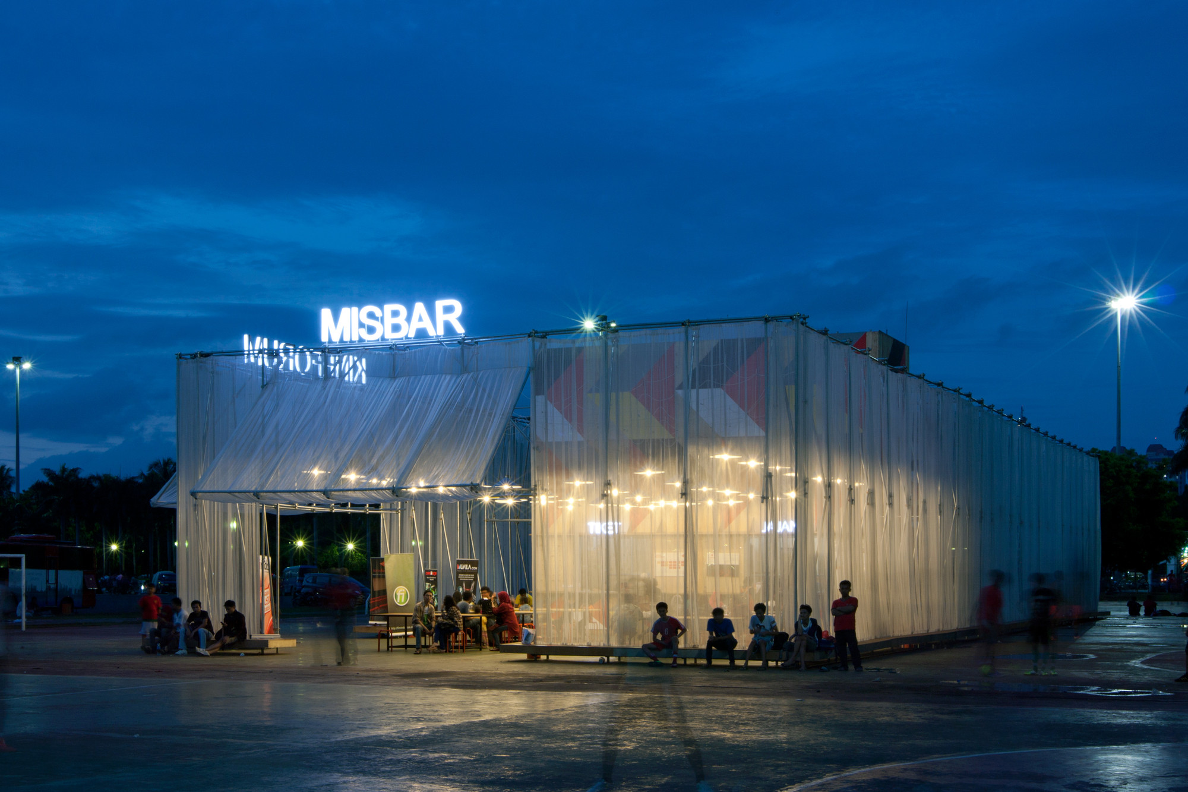


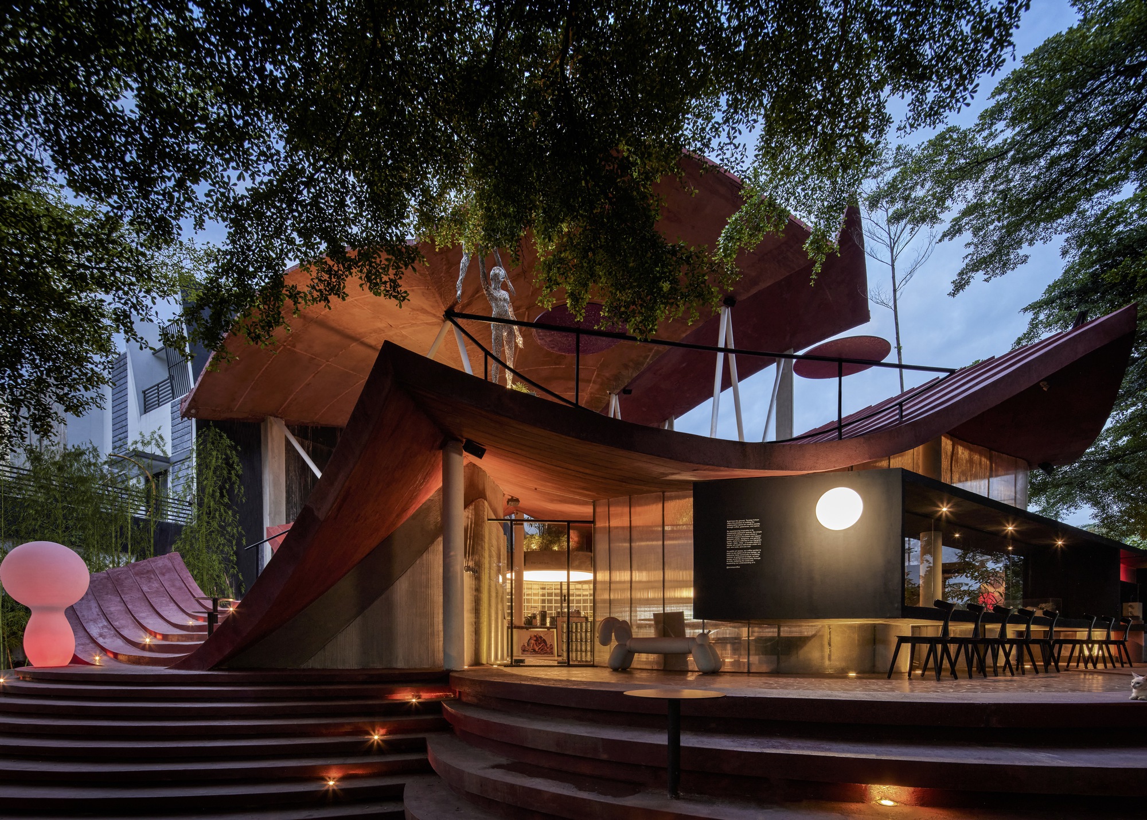
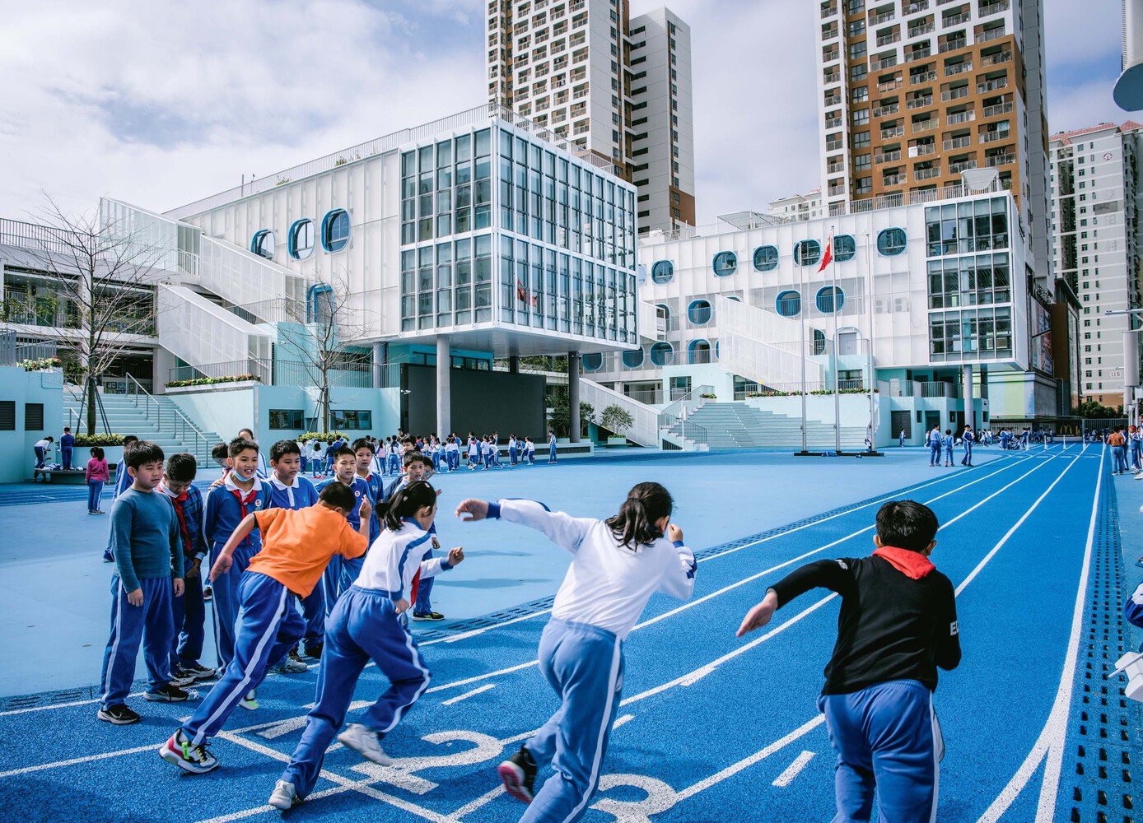


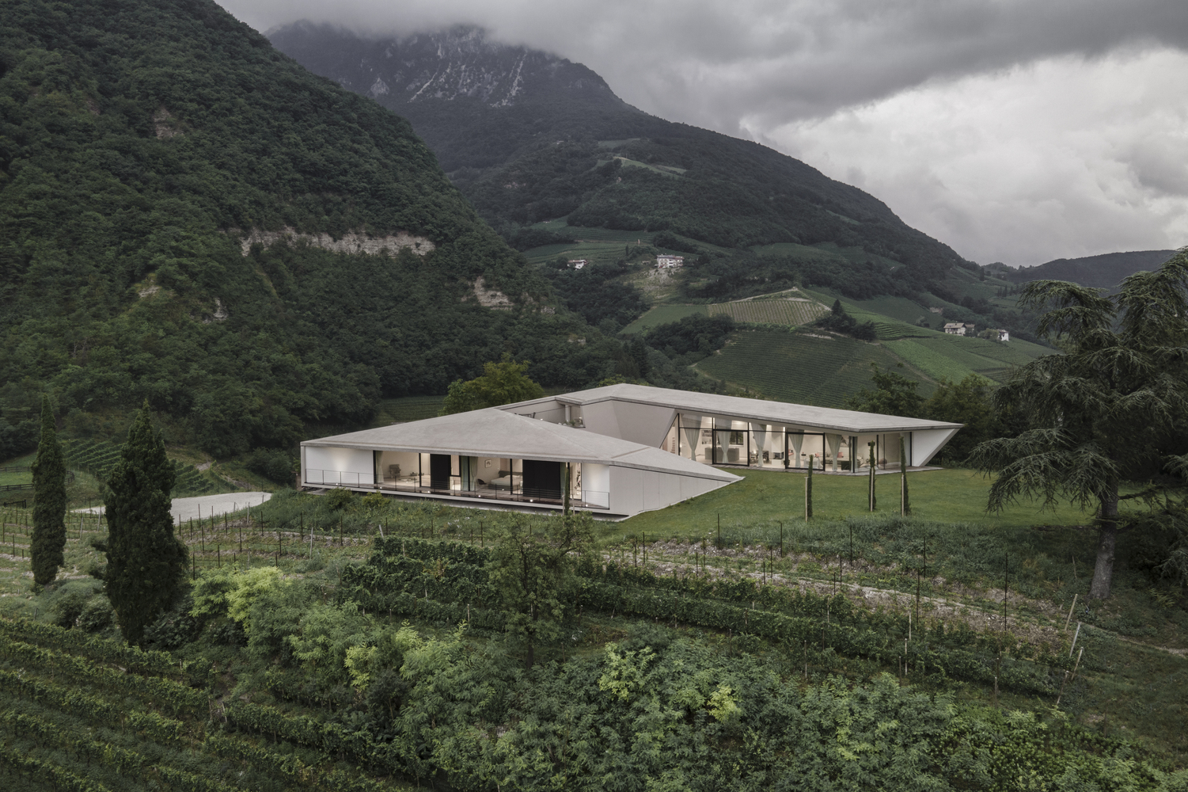

Authentication required
You must log in to post a comment.
Log in