Amidst a Forest, WYAH Art & Creative Space Blends with Nature
There are times when a place that feels unfamiliar--in the middle of a forest with contoured land, can precisely be the beginning of the emergence of eccentric ideas. As experienced by Parisauli Architect Studio (PSA Studio) when challenged to design a public space in a remote area in Ubud, Bali.
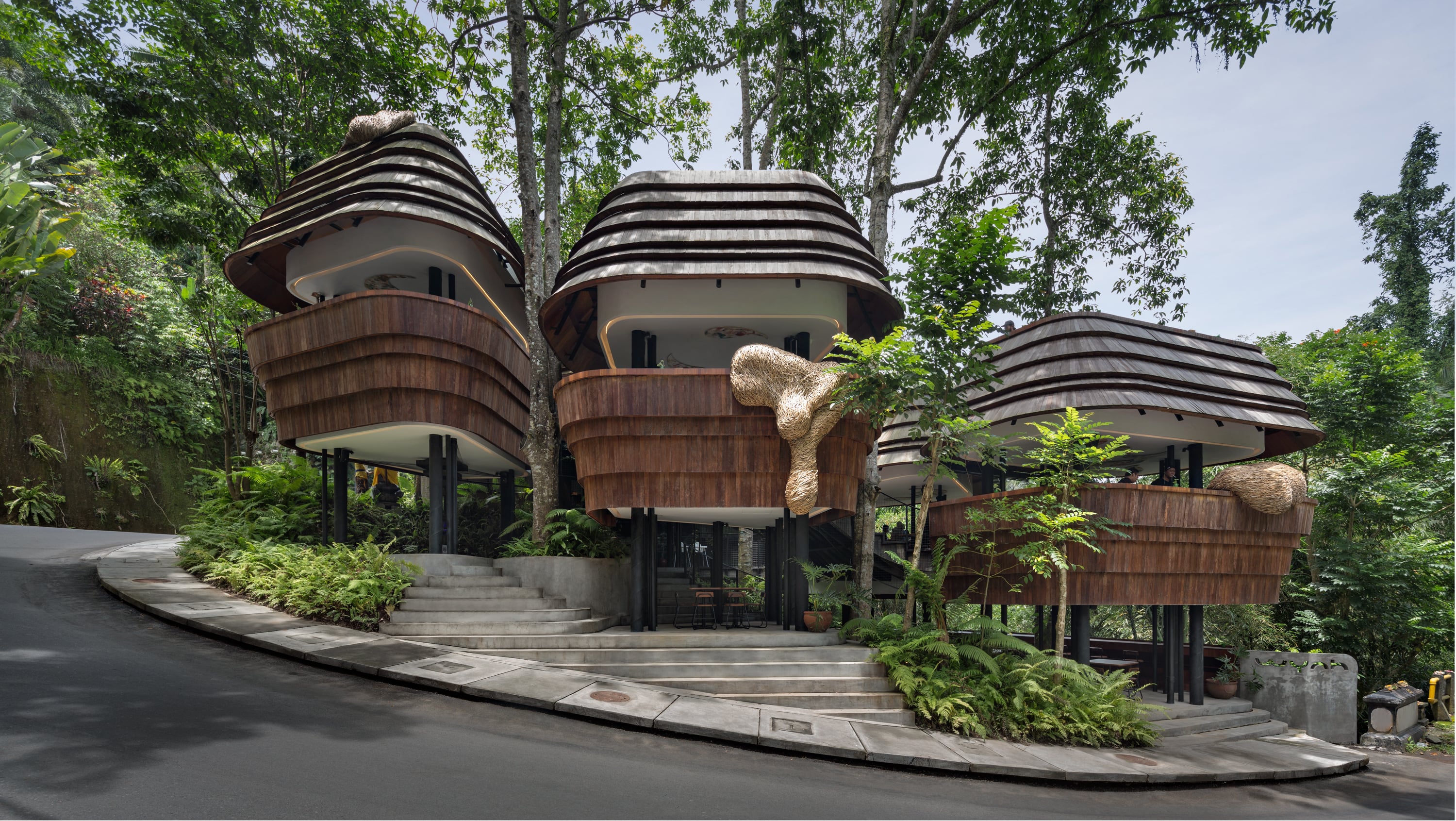 (The WYAH Art & Creative Space project was designed by PSA Studio)
(The WYAH Art & Creative Space project was designed by PSA Studio)
The site for this project is surrounded by trees and contoured land, which the design must retain. Thus, the WYAH Art & Creative Space project designed by PSA Studio aims to blend with nature. That way, the people inside the building can have more connection with nature. The connection is full of unique spatial sensations between humans, space, and nature, due to efforts to 'avoid' existing trees and adapt to the level of the contours of the land.
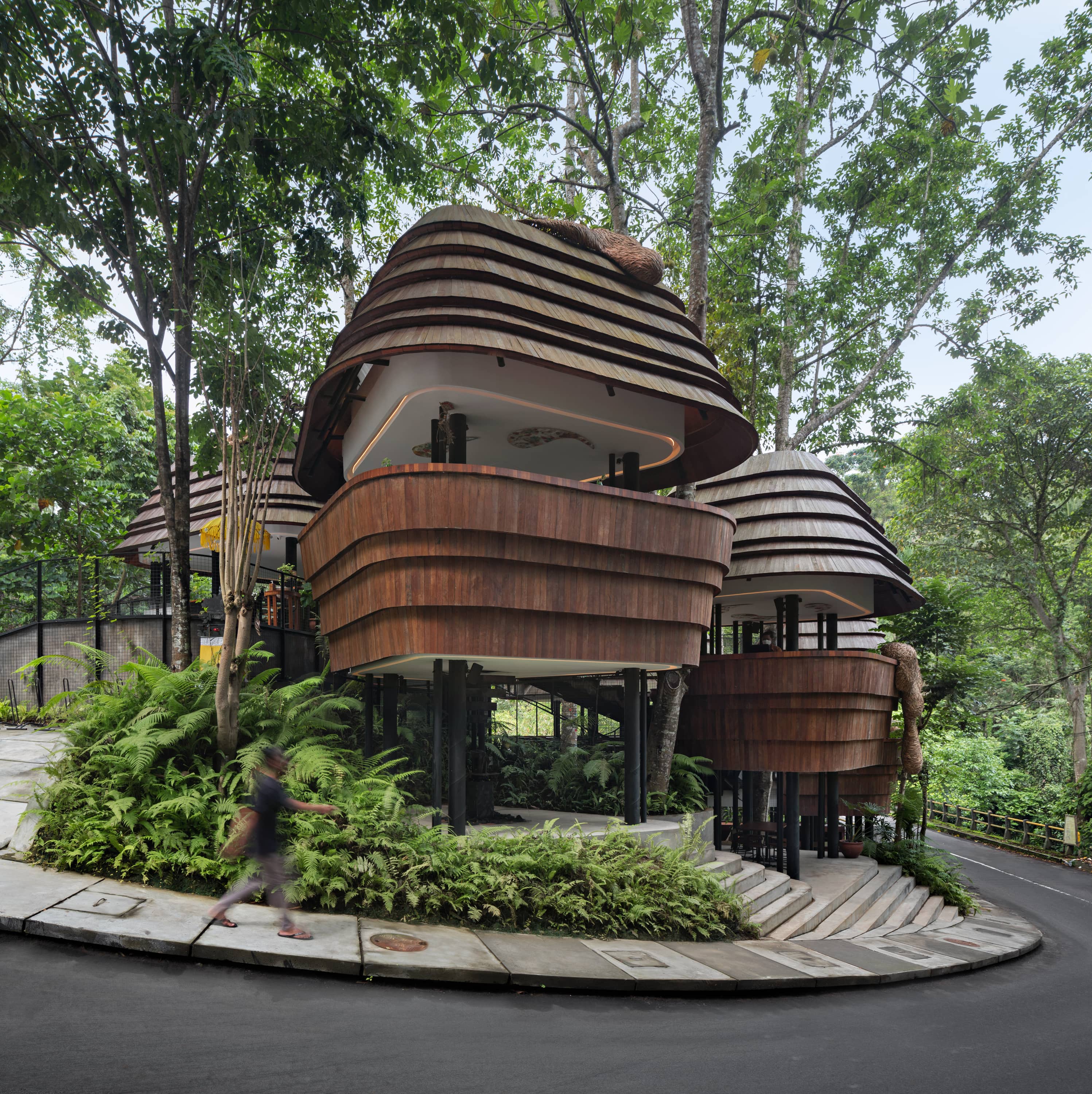 (The WYAH Art & Creative Space project was designed by PSA Studio)
(The WYAH Art & Creative Space project was designed by PSA Studio)
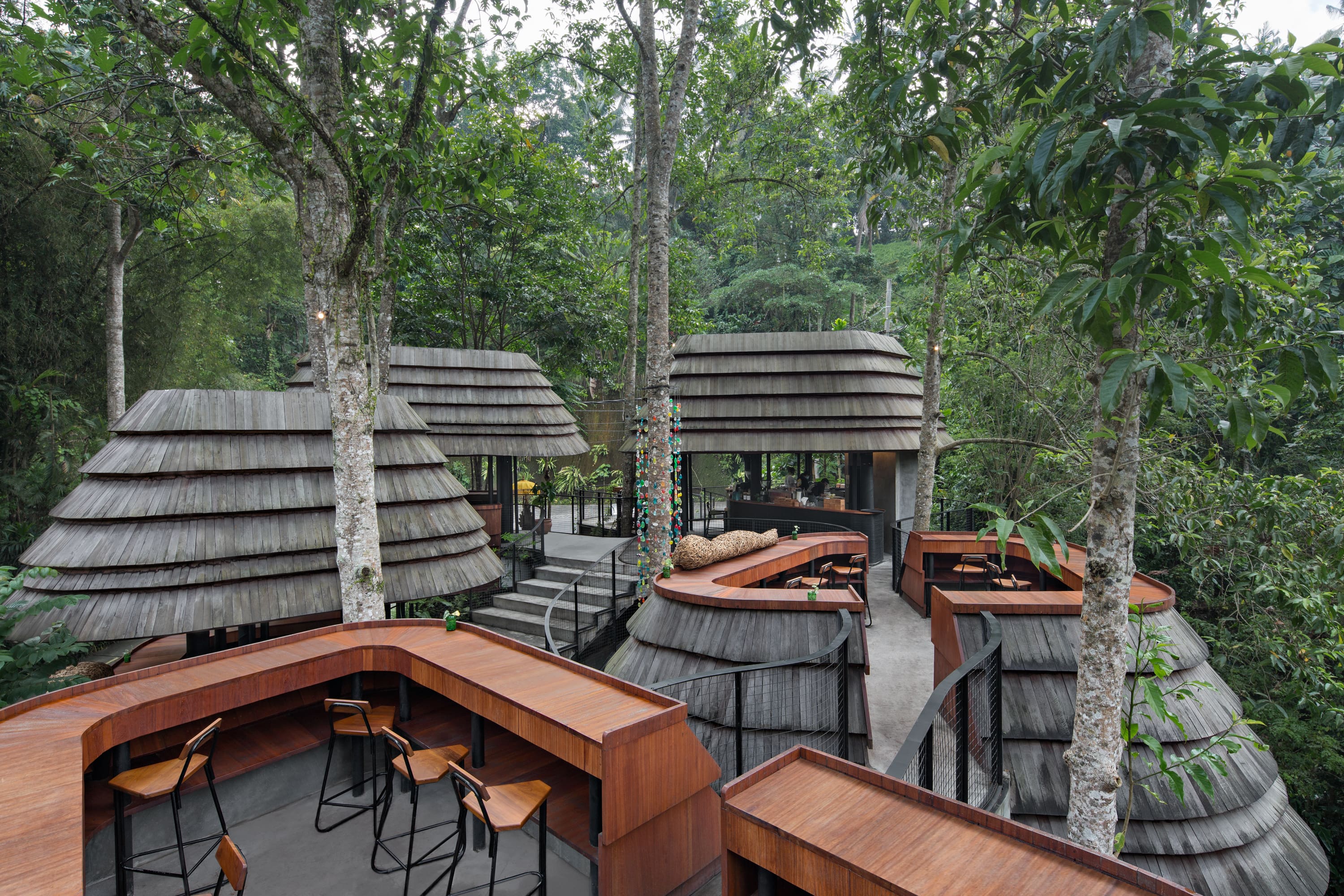 (The ironwood shingled roof allows each building to enter smoothly and naturally into the surrounding environment)
(The ironwood shingled roof allows each building to enter smoothly and naturally into the surrounding environment)
As a result, a series of masses in the form of rounded polygons allow this project to more easily blend into the conditions of the site. In addition, this kind of design also facilitates the construction work carried out by local conventional engineers. Then, each mass of the building can articulate the flowing lines of the contoured land through the pattern of the roof and railing. Create a unique dynamic pattern and a functional roof covered in ironwood shingles (Sirap), which seem to fit seamlessly and naturally into the surroundings.
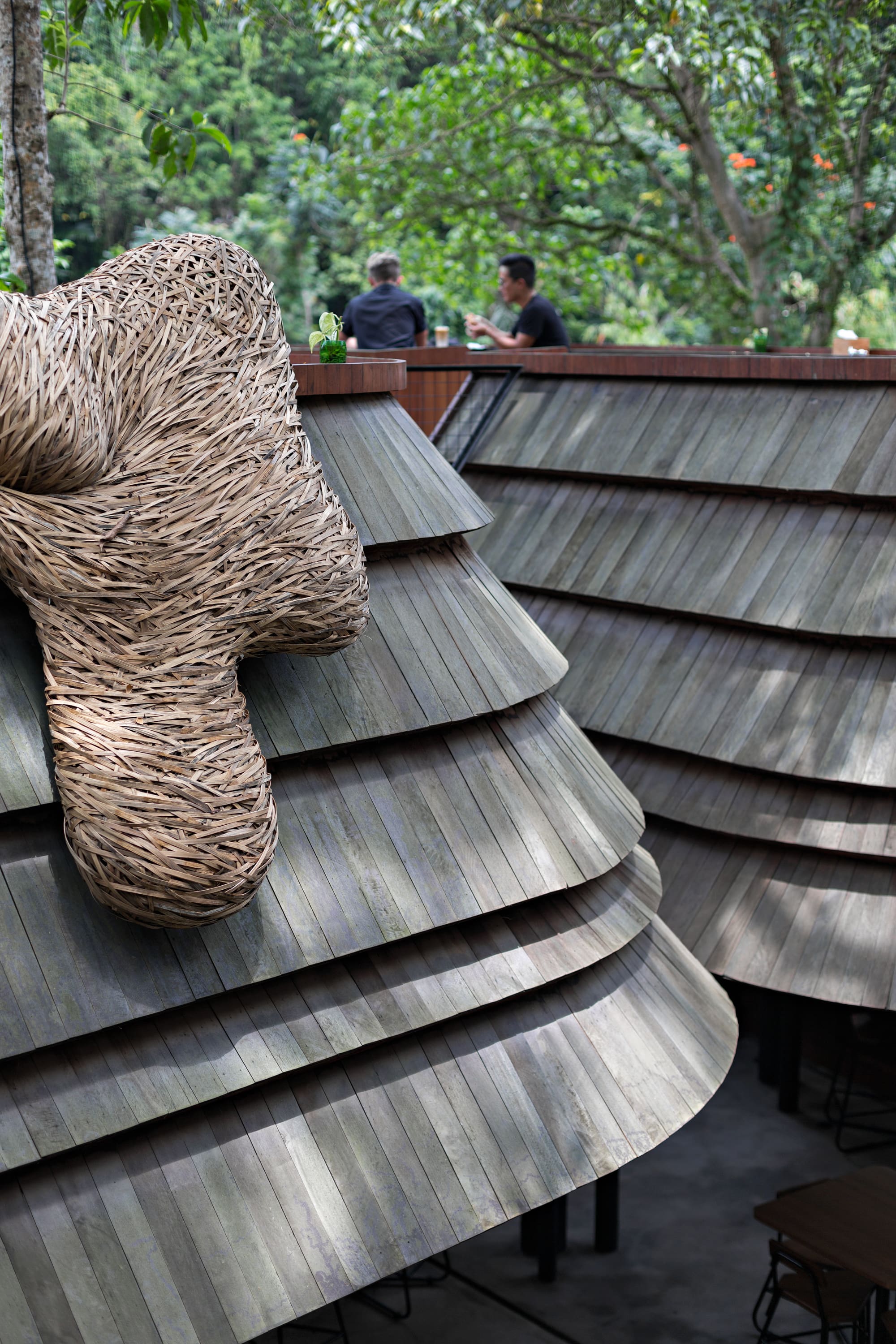 (Shingle roof detail that also articulates the flowing lines of contoured land)
(Shingle roof detail that also articulates the flowing lines of contoured land)
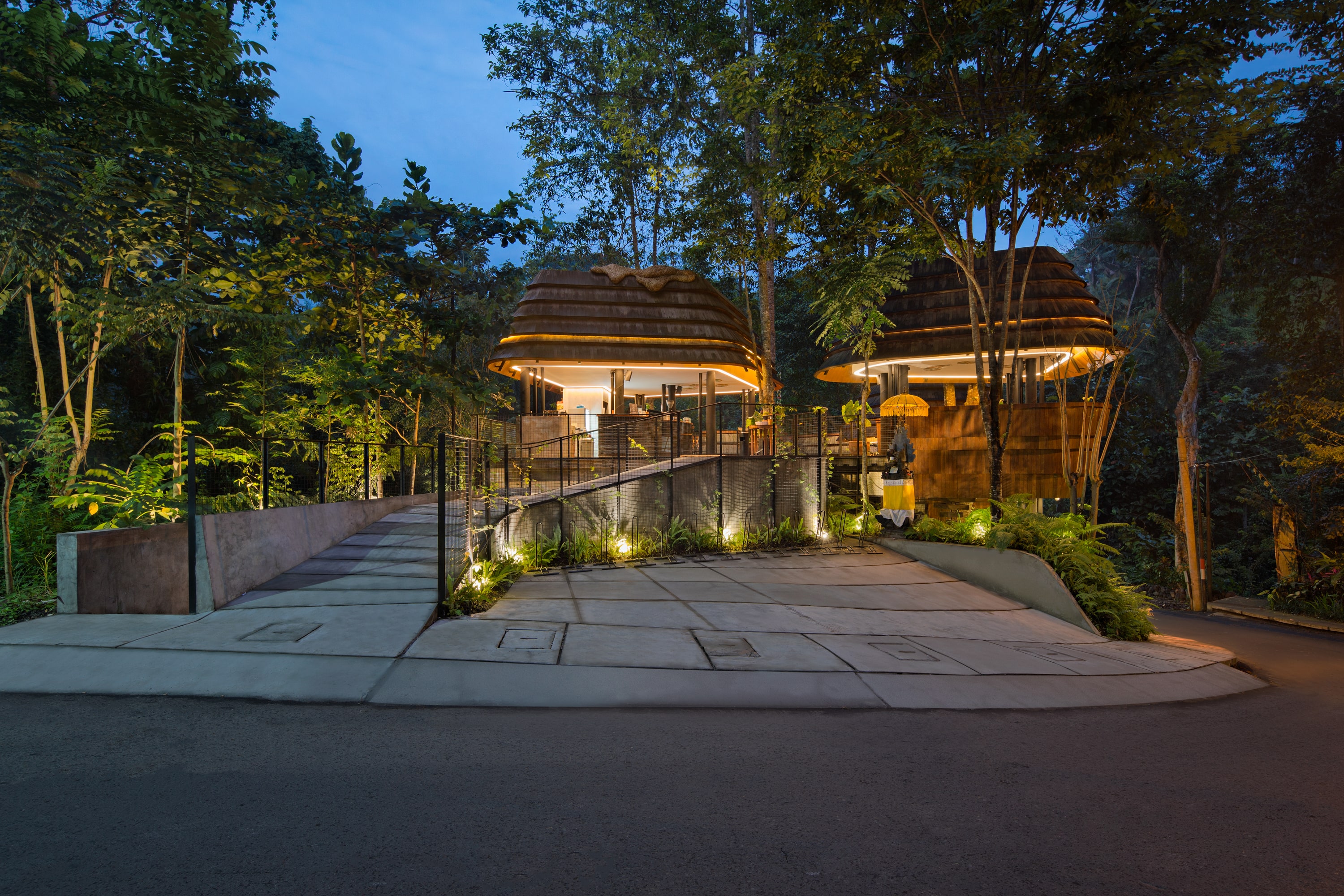 (WYAH Art & Creative Space entrance)
(WYAH Art & Creative Space entrance)
Meanwhile, the decision to remove walls in these buildings also plays a role in the creation of many dynamic natural phenomena that can be felt by the five human senses. Starting from thermal changes, wind gusts, air humidity, the smell of rain, and sun exposure, to shadows from the surrounding trees. Therefore, this project also provides natural lighting and ventilation that can save energy use for lighting and air conditioning. Lastly, to further emphasize the goal, this project also utilizes the pipe columns not only as structural elements but also to represent the arrangement of trees in the building.
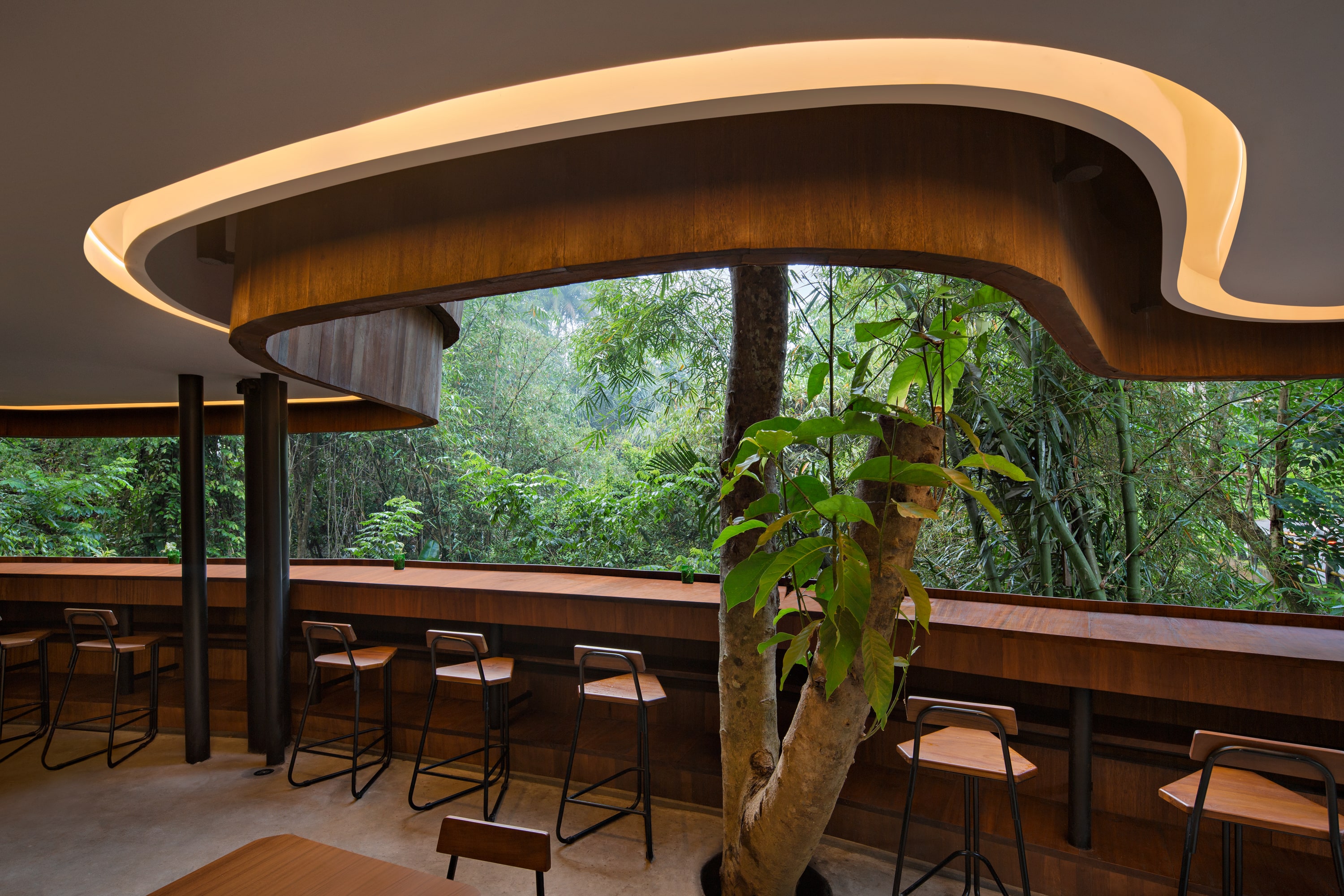 (The absence of walls in every mass of the building creates many experiences for the five human senses)
(The absence of walls in every mass of the building creates many experiences for the five human senses)
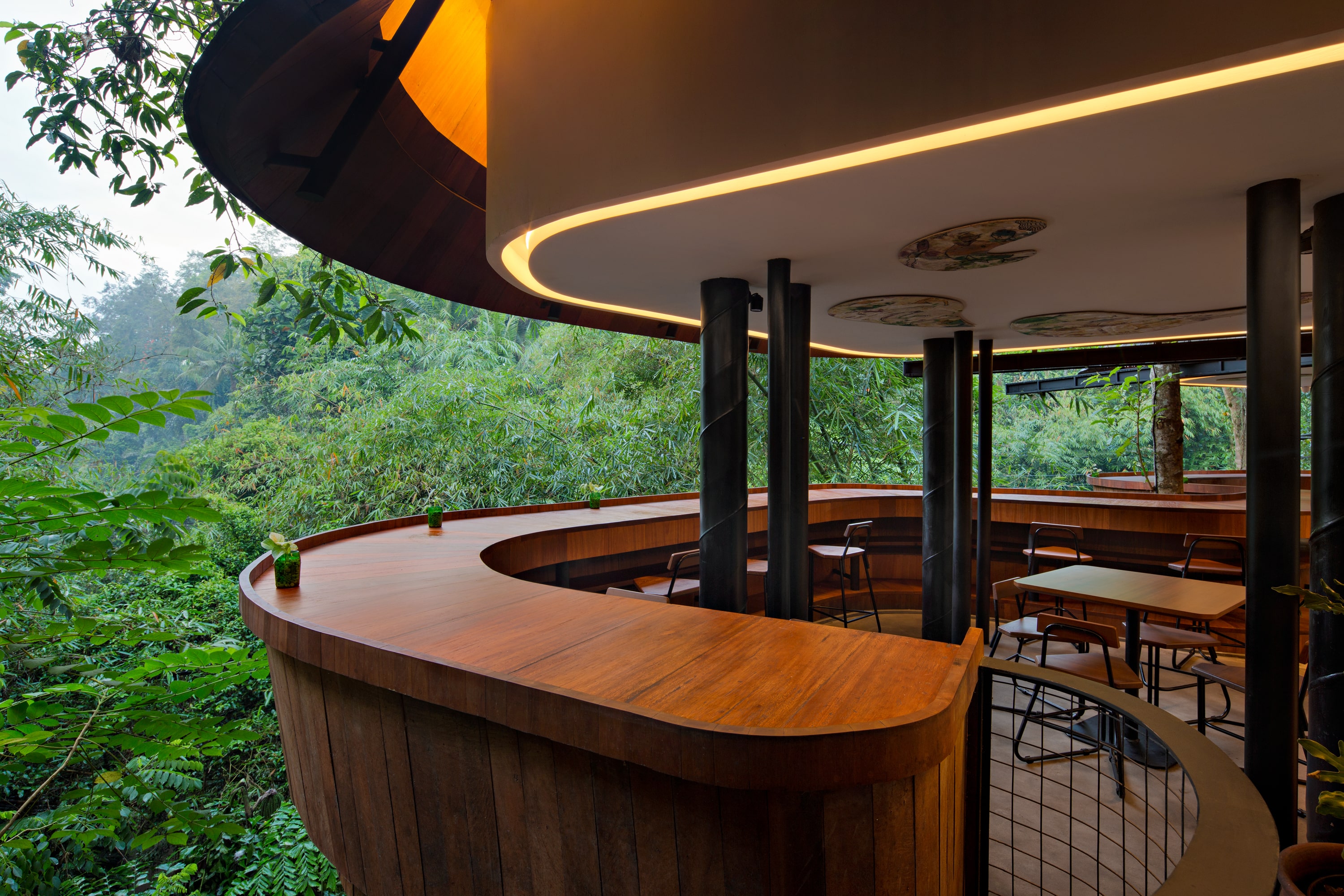 (The columns of pipes inside the building represent the arrangement of trees)
(The columns of pipes inside the building represent the arrangement of trees)
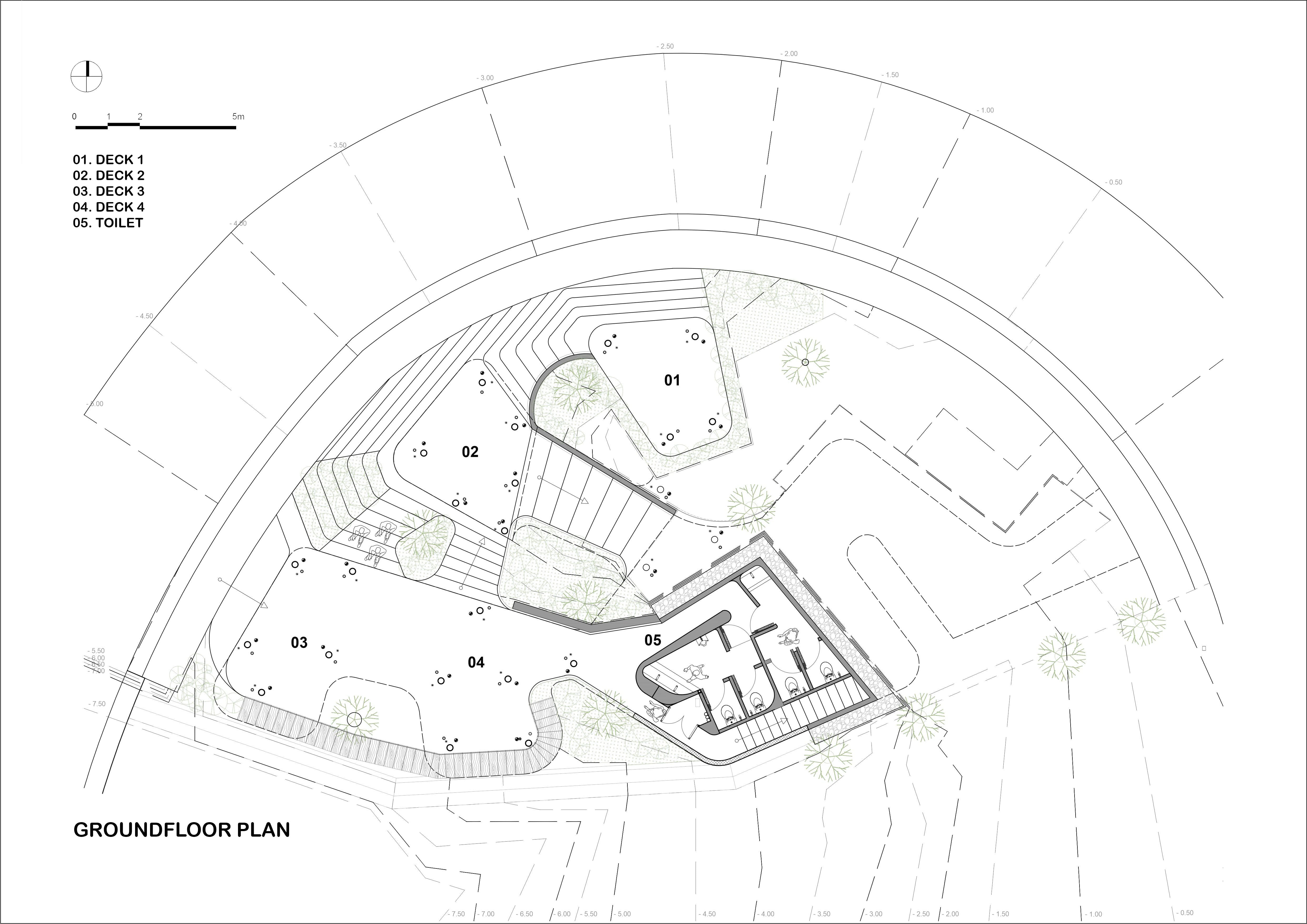
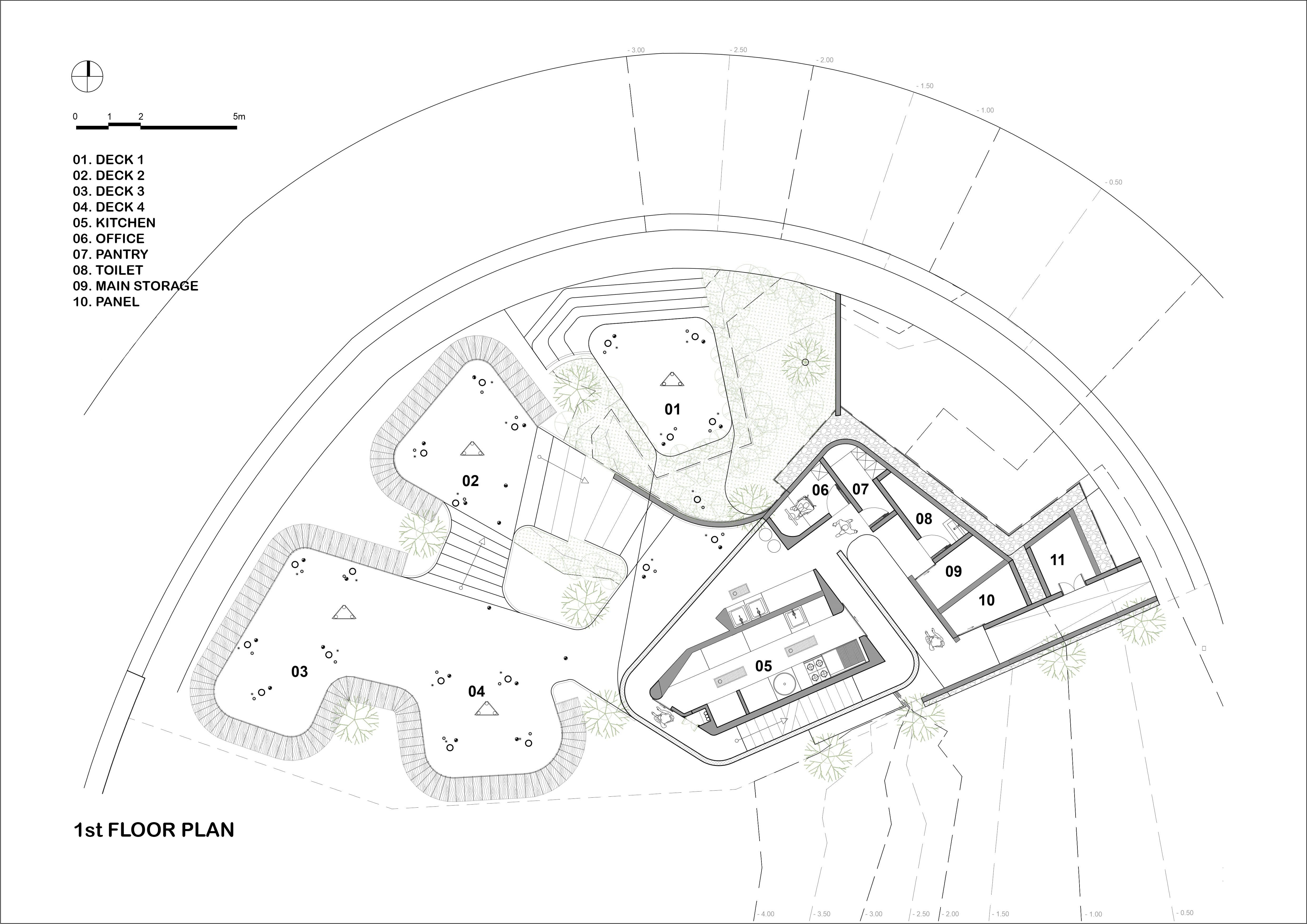


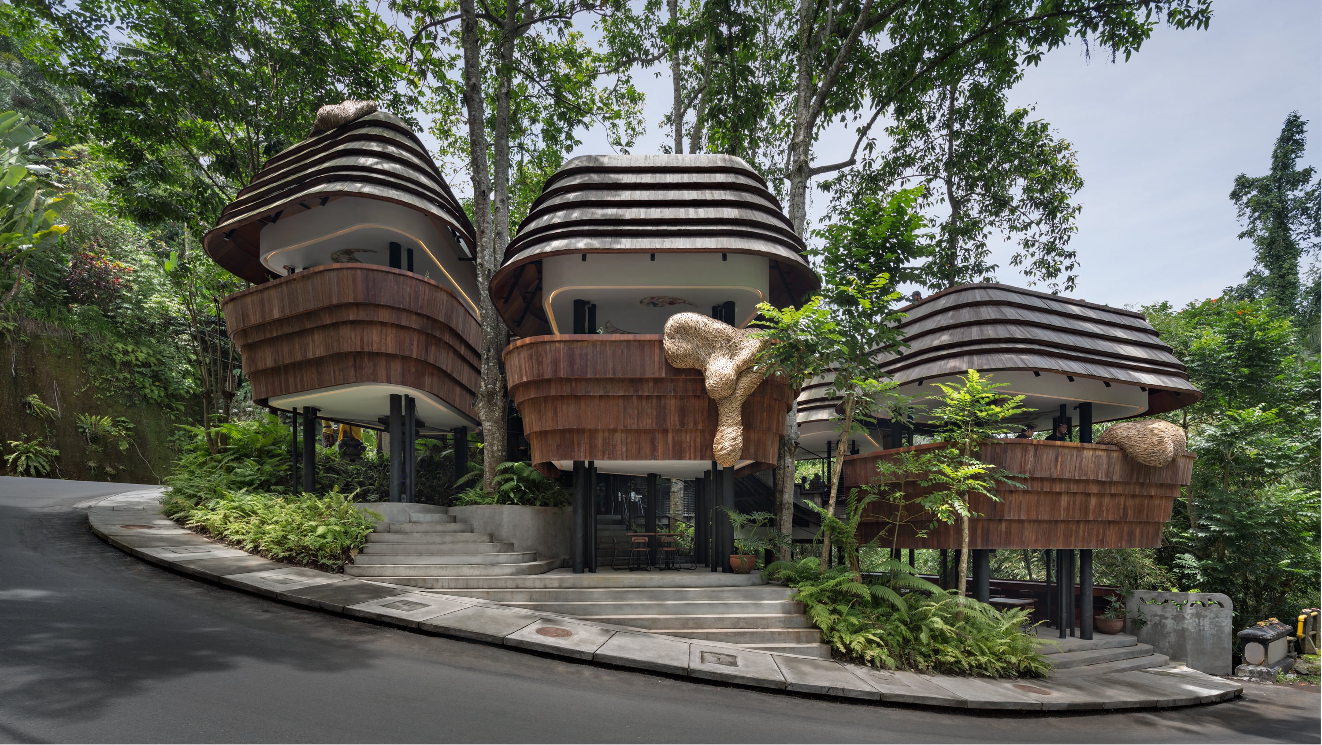


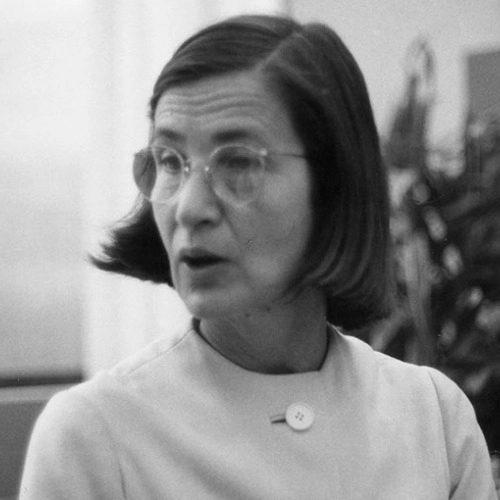


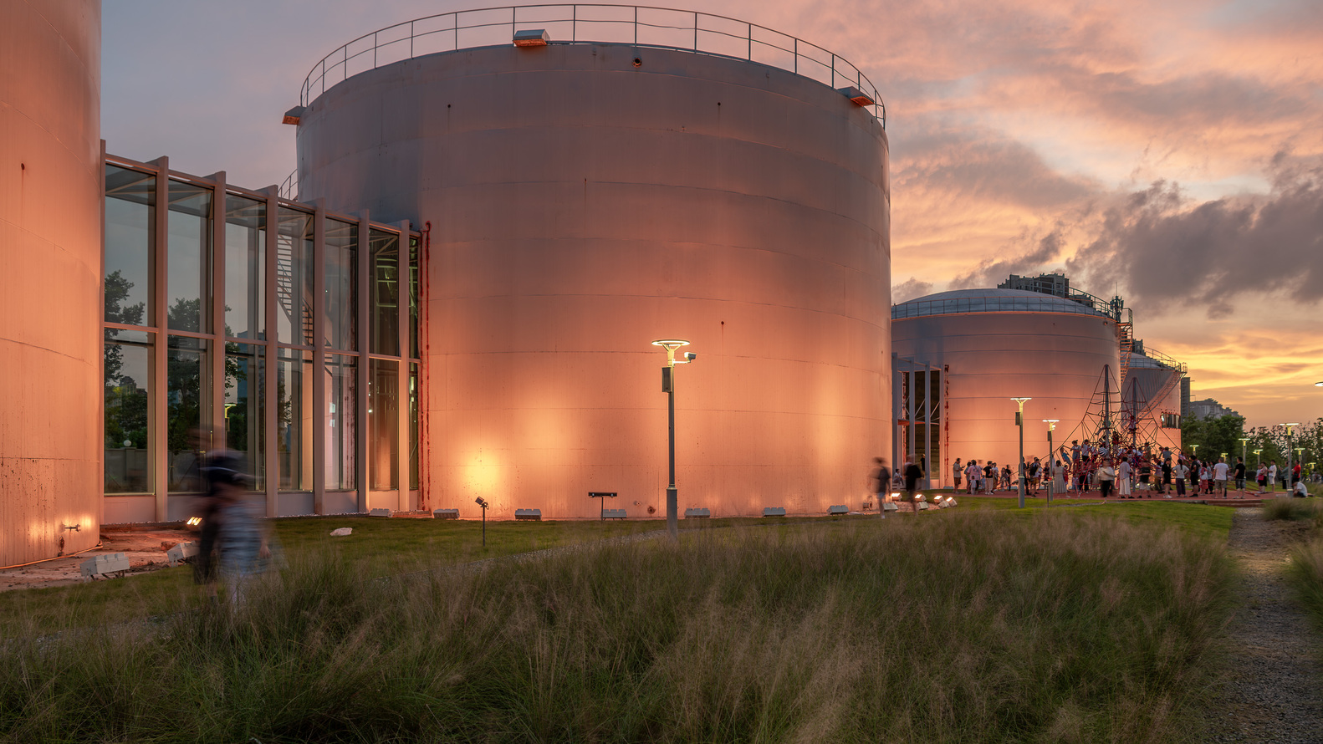
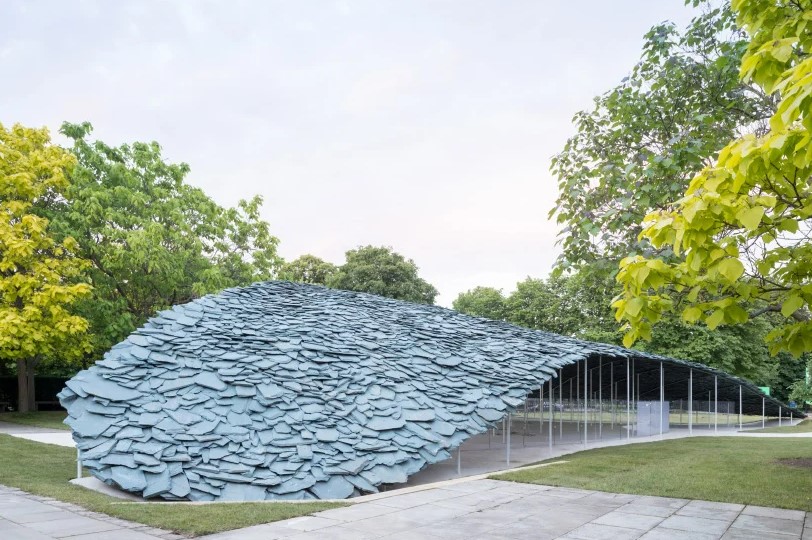
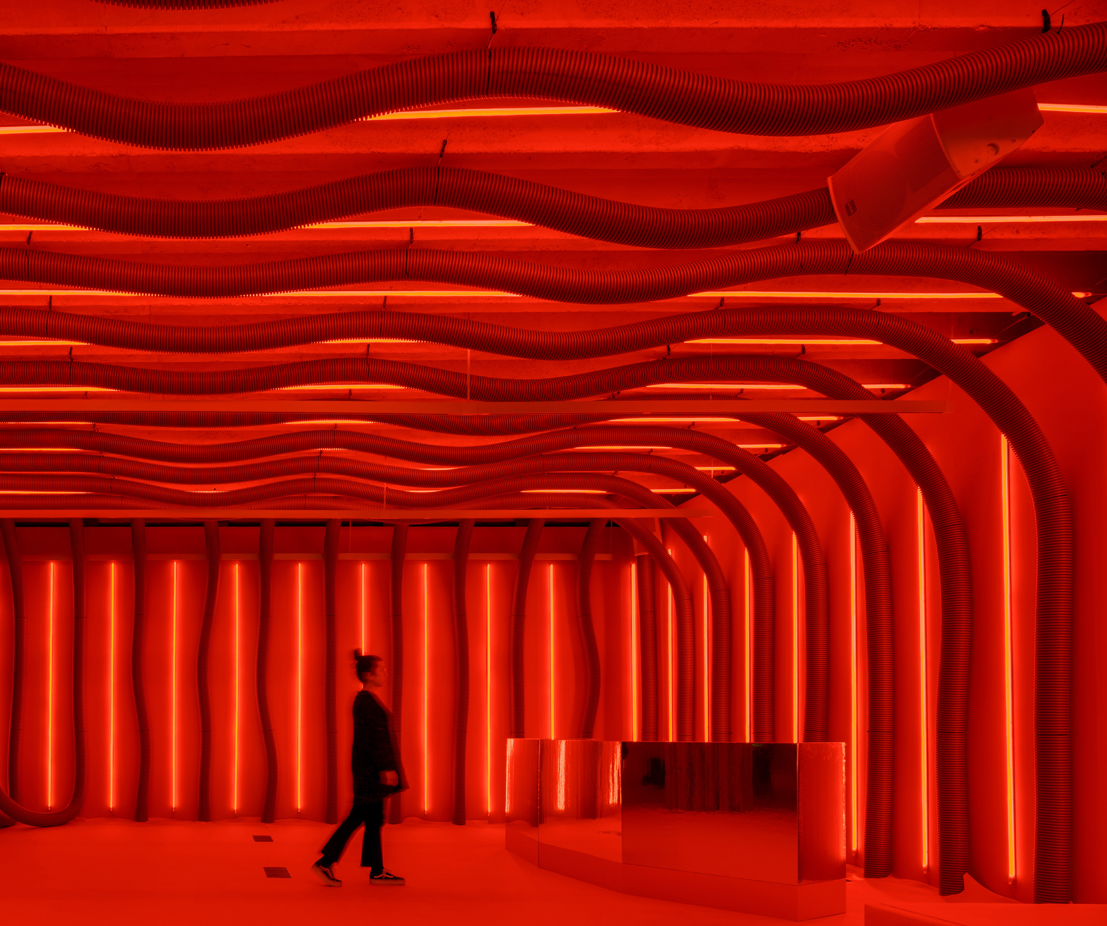
Authentication required
You must log in to post a comment.
Log in