The Reconstruction of Sanctuary of The Lord of Tula
In Mexico, to be precise in Jojutla City, Morelos State, Dellekamp Schleich reconstructed a Church of The Sanctuary of The Lord of Tula. The reconstruction was carried out because on September 19, 2017, there was a powerful earthquake that destroyed more than 2.600 houses, and their infrastructure such as schools, squares, and churches was reduced to rubble. This reconstruction of the Church is located in an outdoor area that directly interacts with outside air and outside lighting so that the overall reconstruction is more open.
 Front view of the Sanctuary of The Lord of Tula.
Front view of the Sanctuary of The Lord of Tula.
This reconstruction building consists of a large roof with a brick dome that is arranged into several elongated brick domes and is supported by a concrete structure. On each side, there are large arches that become the main concrete structure that rests on the four corners of the roof of the building. With a large arch configuration that allows light and air to enter the eucharistic celebration area freely, it can be a solution to avoid mechanical air conditioning systems and excessive energy consumption in the case of artificial lighting. The shapes of the arches in the concrete structure are inspired by the classical typology of the crucifix basilica, where the typology has many interlocking arches on the ceiling and has a fairly wide span.
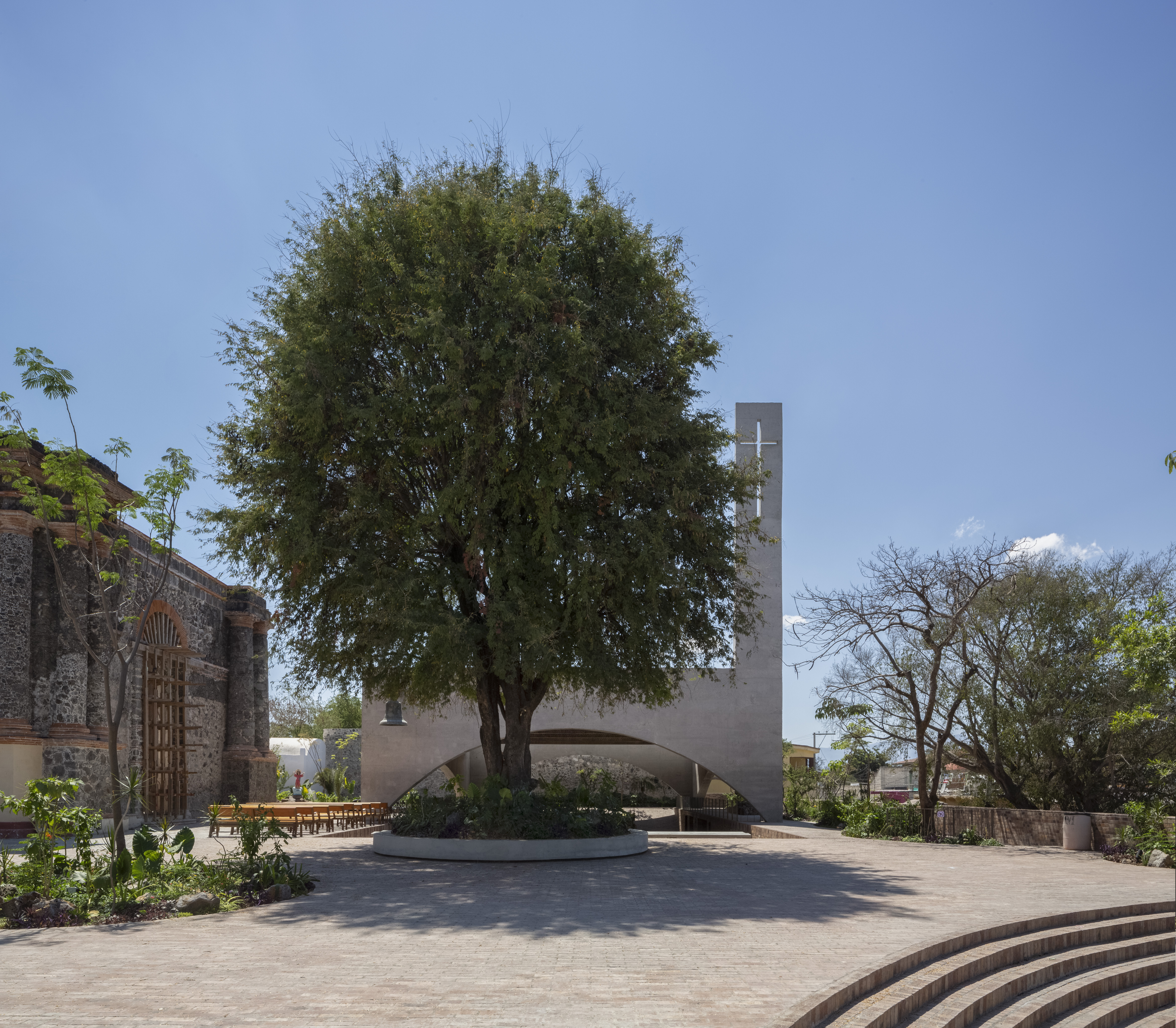 The situation of the area outside the church position.
The situation of the area outside the church position.
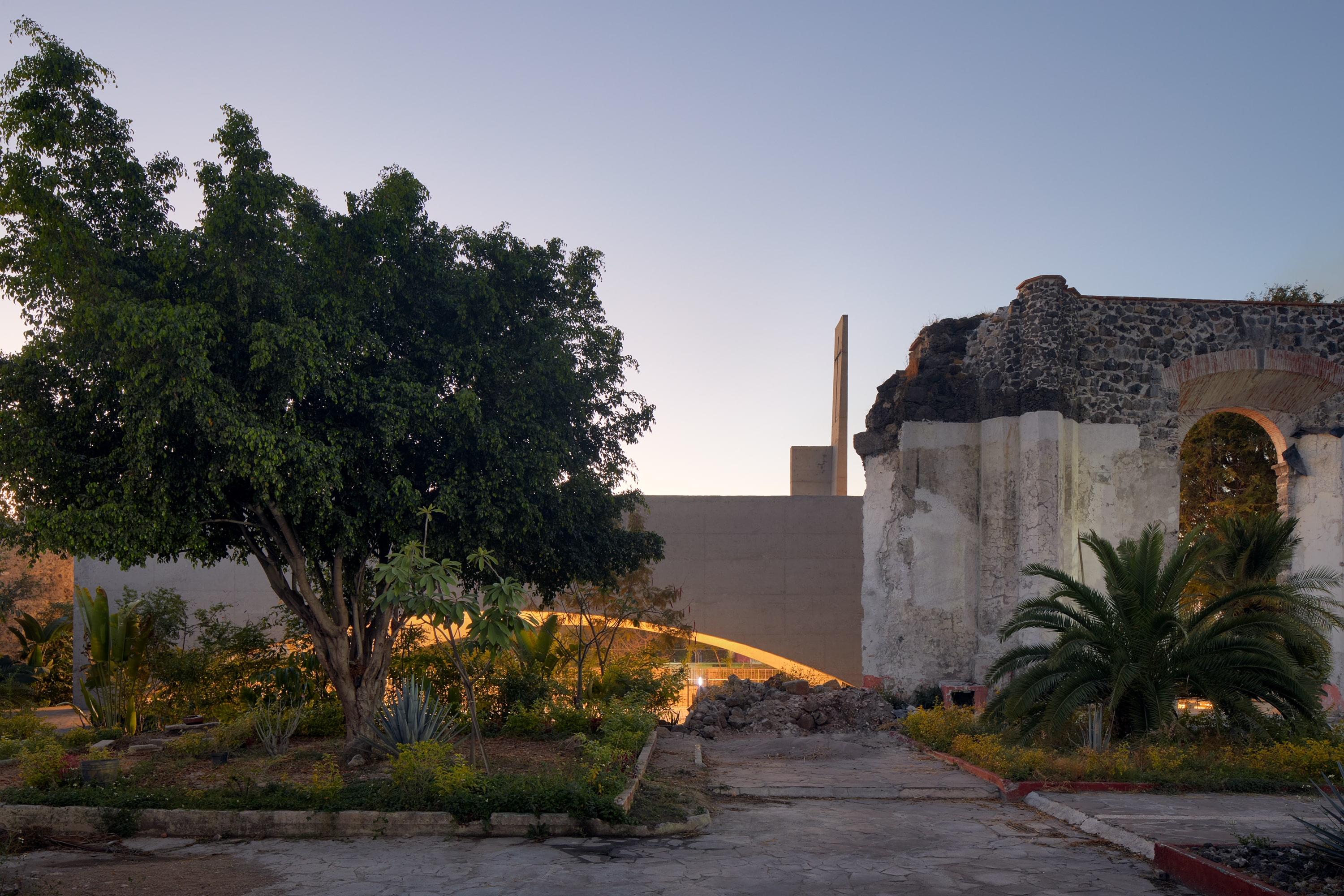 Natural conditions on one side of the reconstructed building.
Natural conditions on one side of the reconstructed building.
The slope of the floor from the outside to the altar table has an elevation that decreases but is not too steep so that during the eucharistic celebration one experiences a relationship of privacy and isolation in prayer but does not lose contact with the garden and the natural surroundings. The elevation in question uses a wide ladder system so that each step can contain two rows of benches using concrete material.
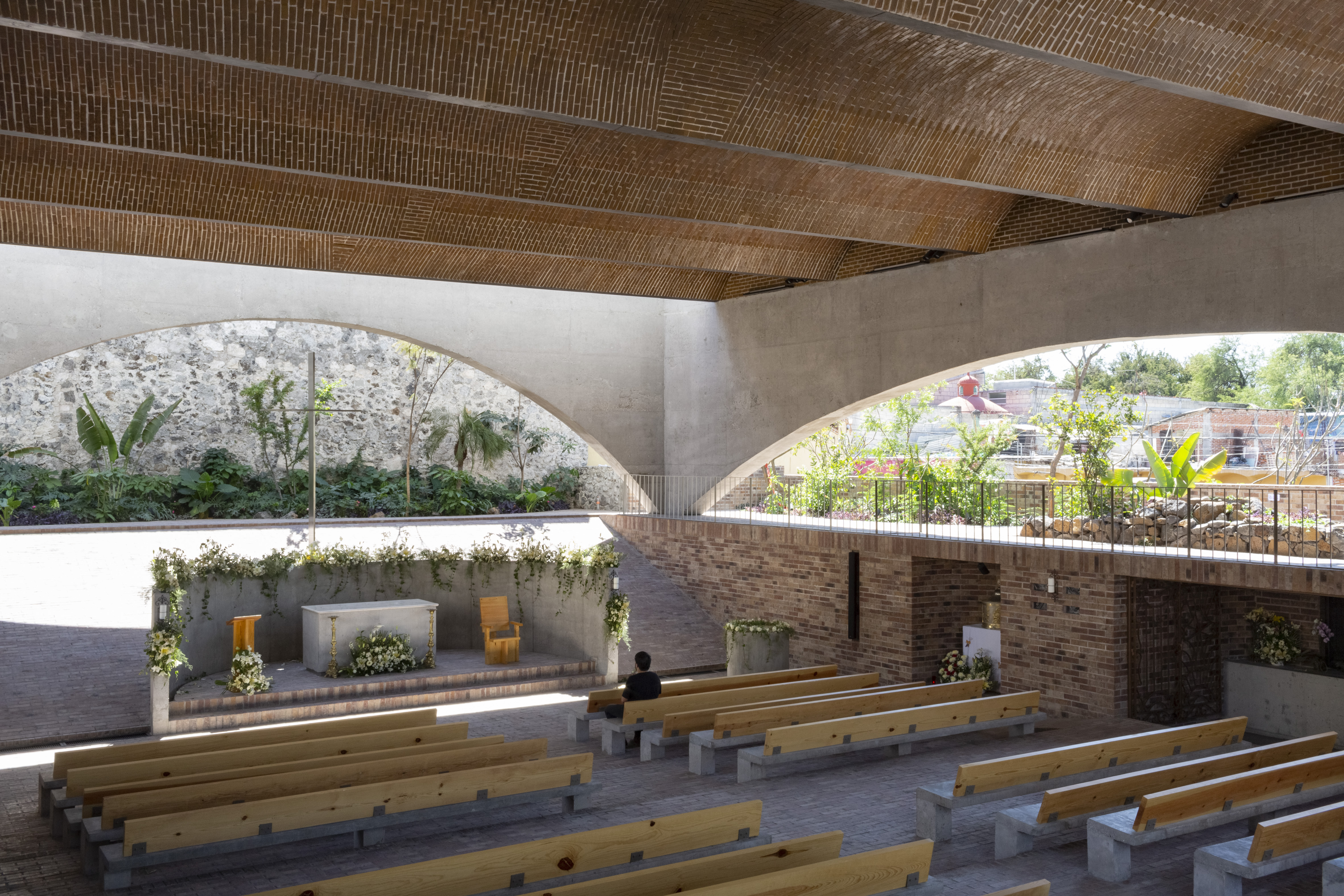 The configuration of the altar position with the seating of the people.
The configuration of the altar position with the seating of the people.
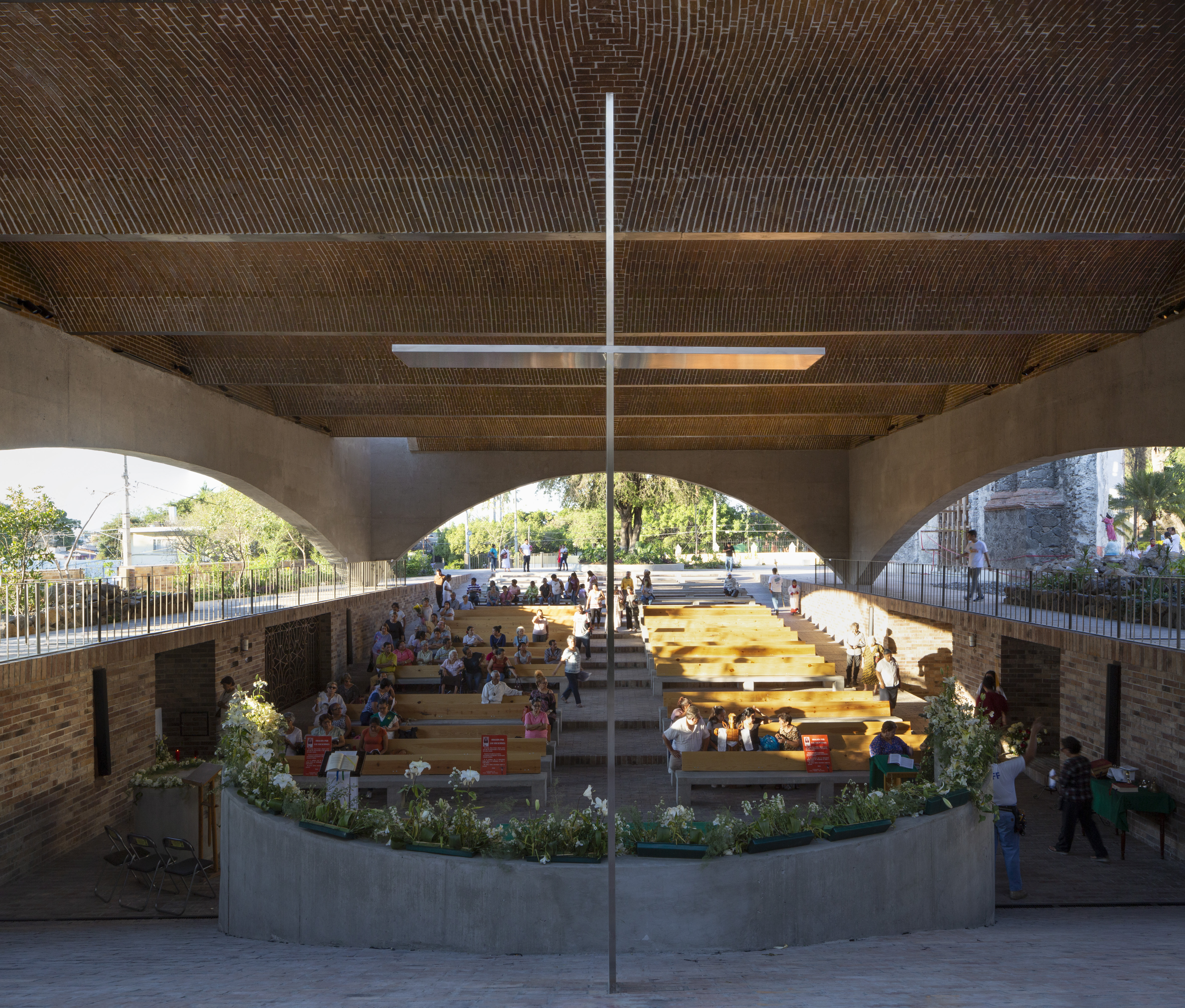 Elongated dome shape arranged in a row into a magnificent enclosure.
Elongated dome shape arranged in a row into a magnificent enclosure.
With this design, the Church takes an open typology and produces a floating boundary space between the inside and the outside, the diversity of space in its use, and easy access for everyone. Materials with natural nuances become the carrying capacity of the interaction between nature and the function of reconstructed buildings.
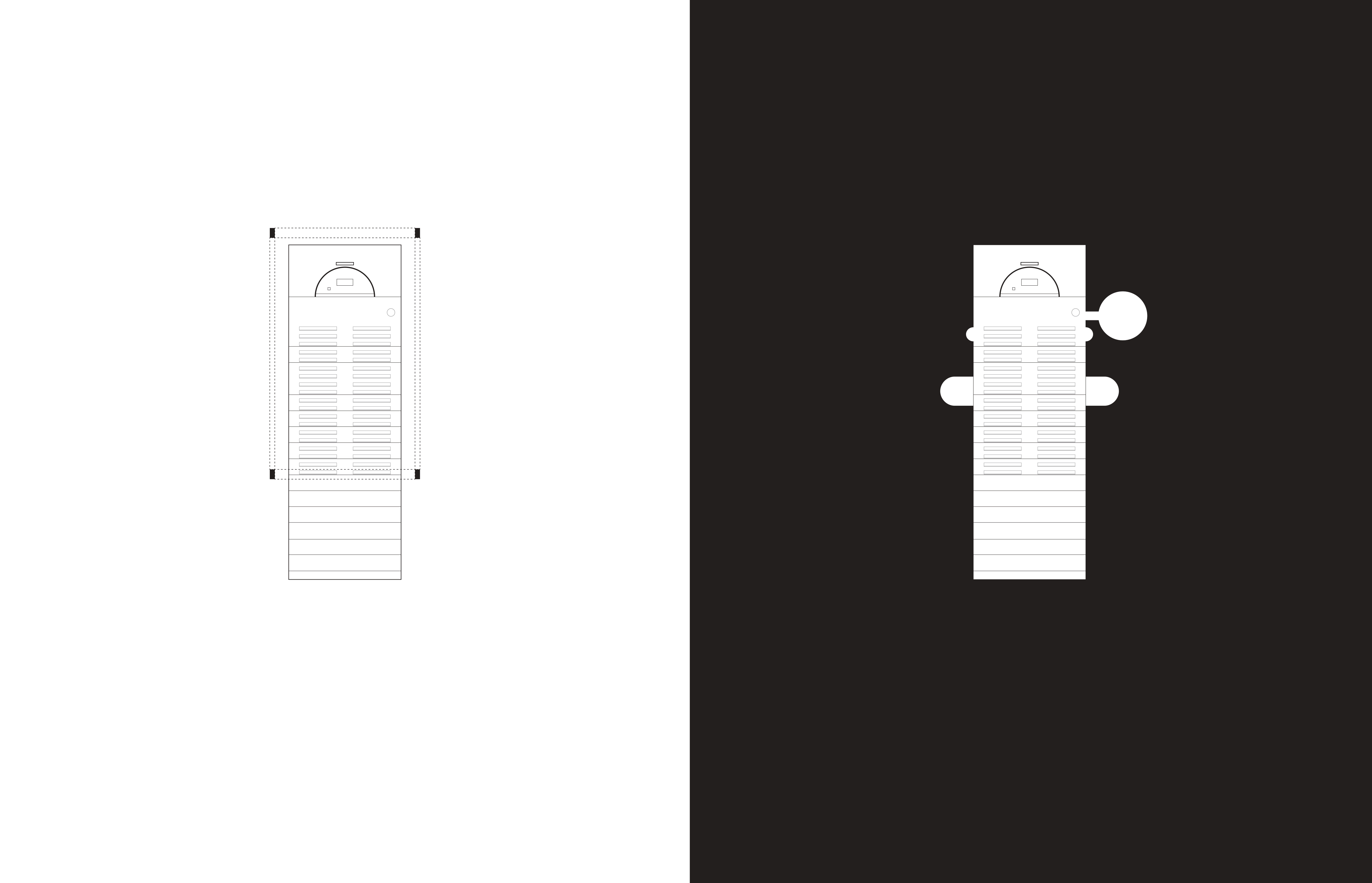 Ground Plan and Structure Plan Sanctuary of The Lord of Tula.
Ground Plan and Structure Plan Sanctuary of The Lord of Tula.
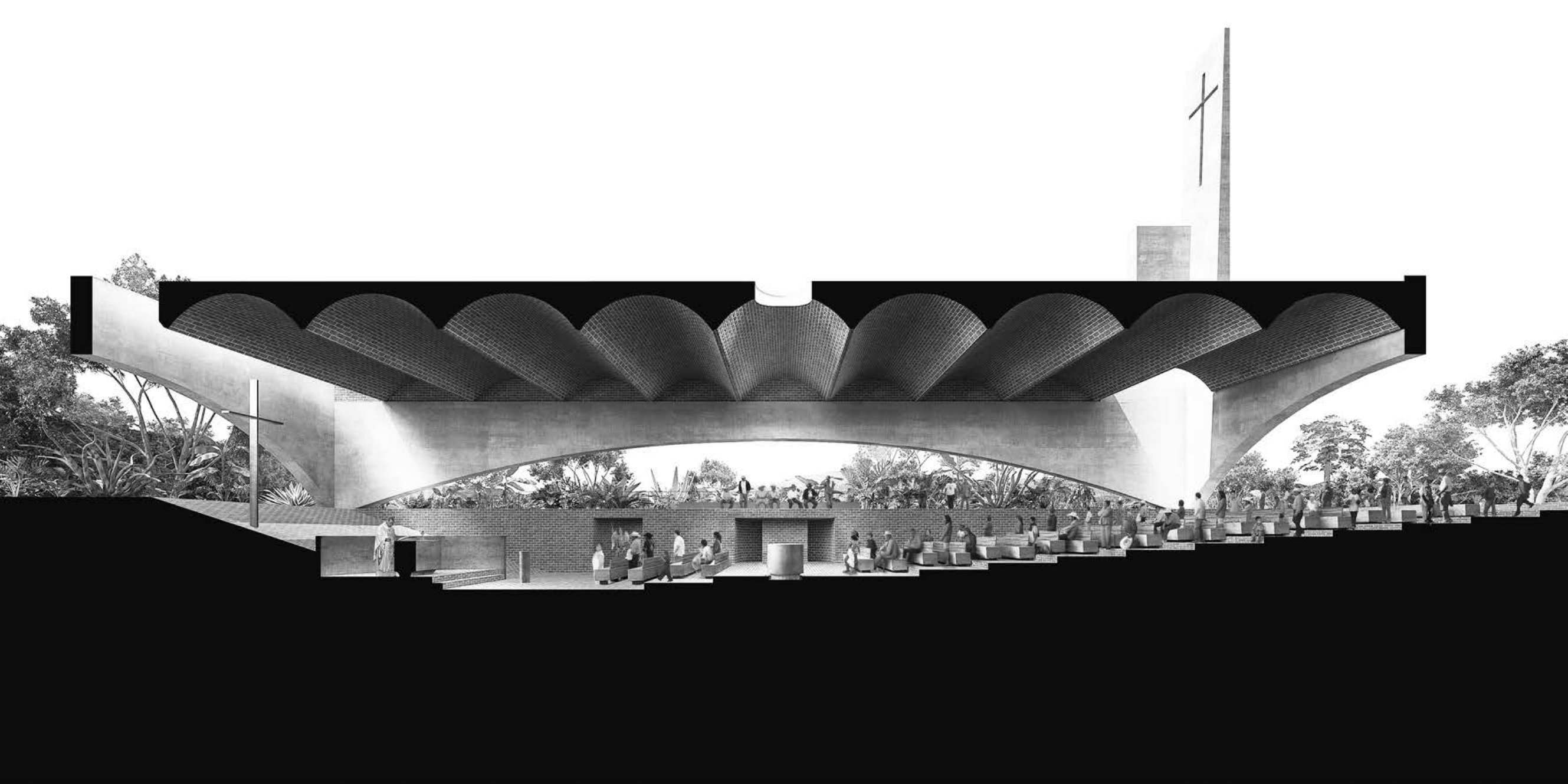 Section Sanctuary of The Lord of Tula.
Section Sanctuary of The Lord of Tula.

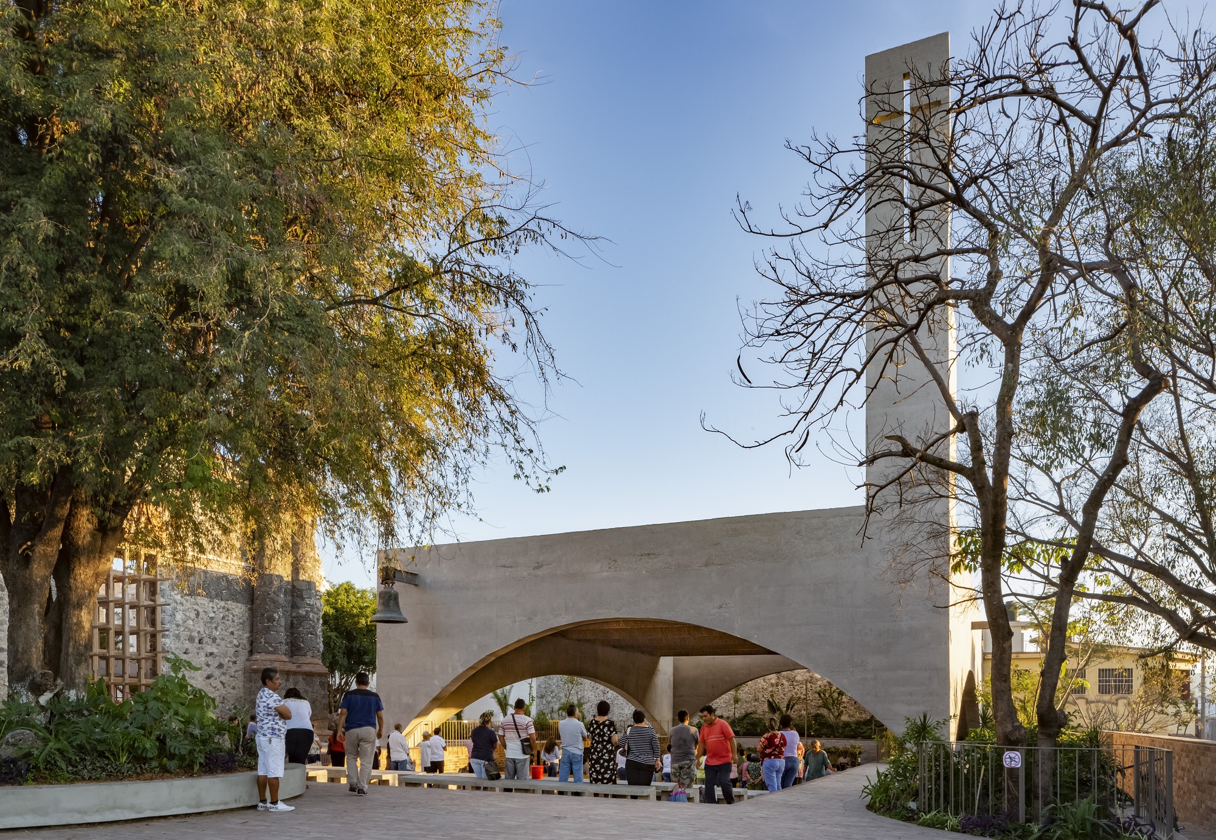



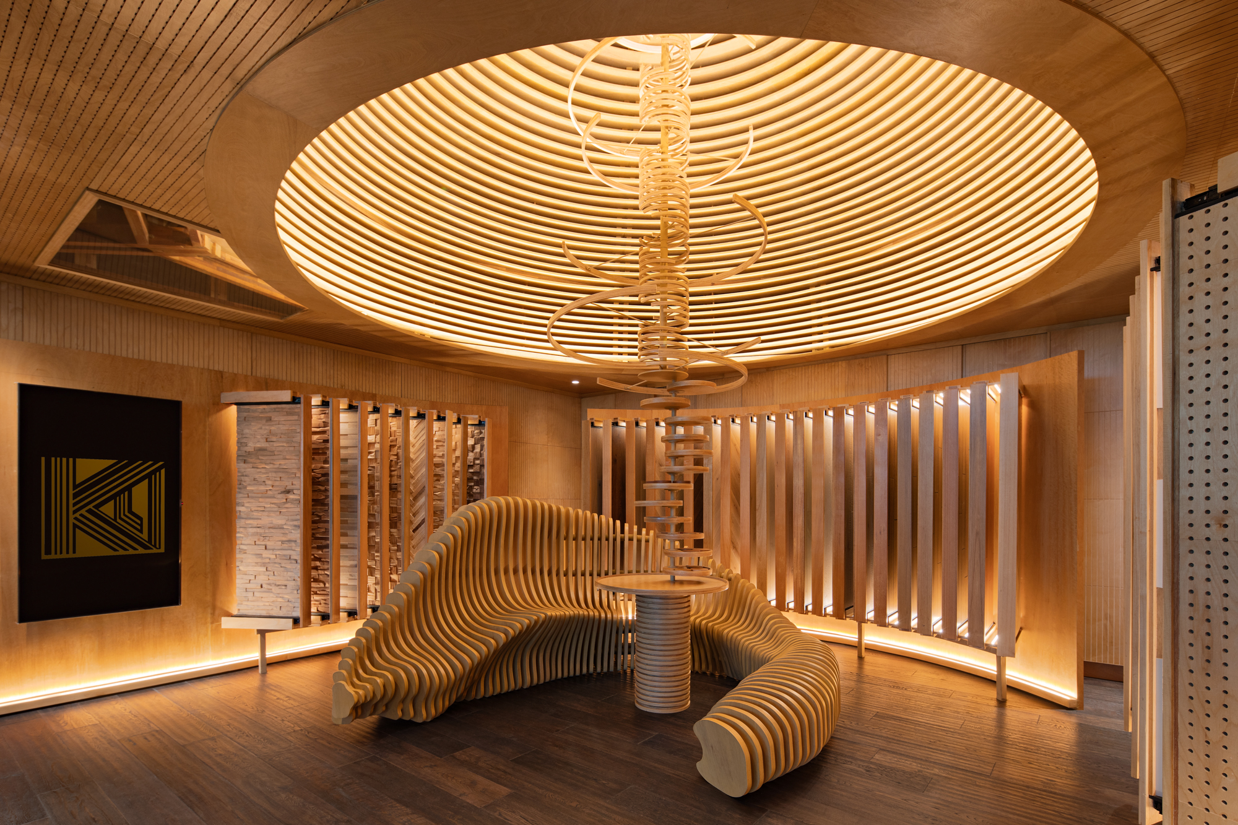
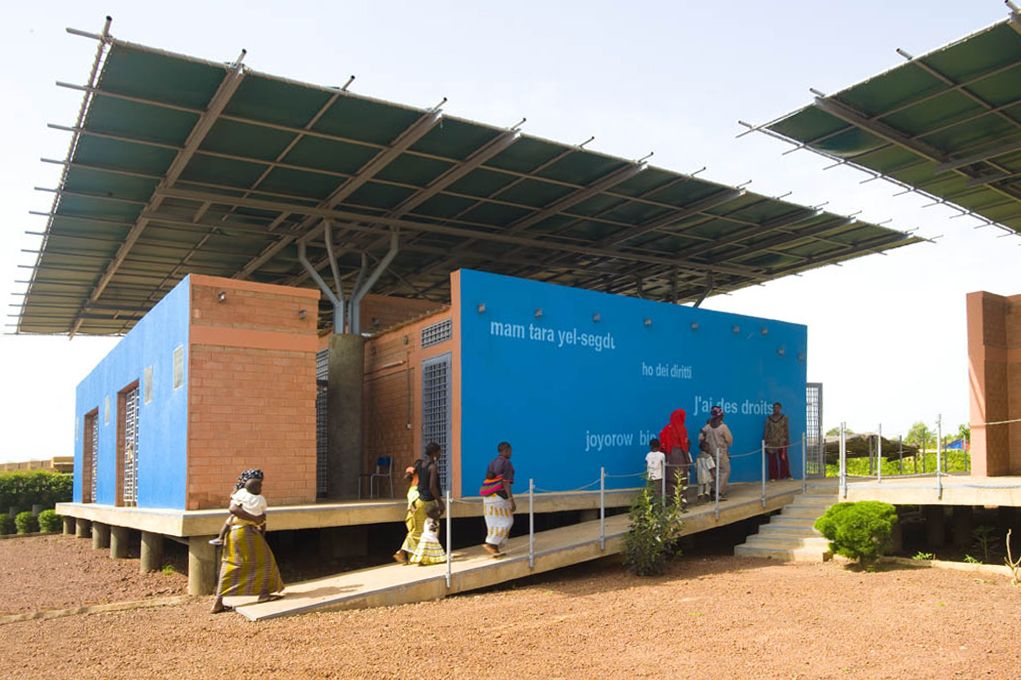
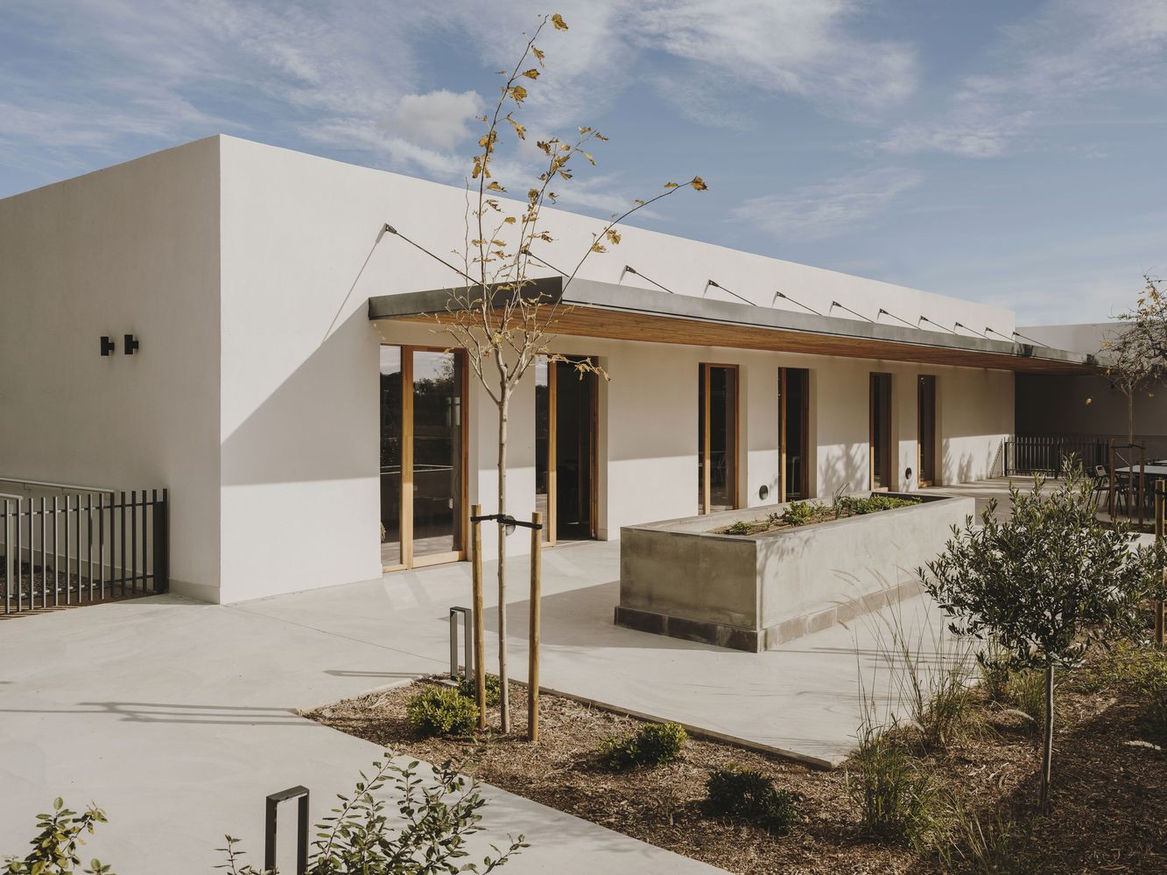

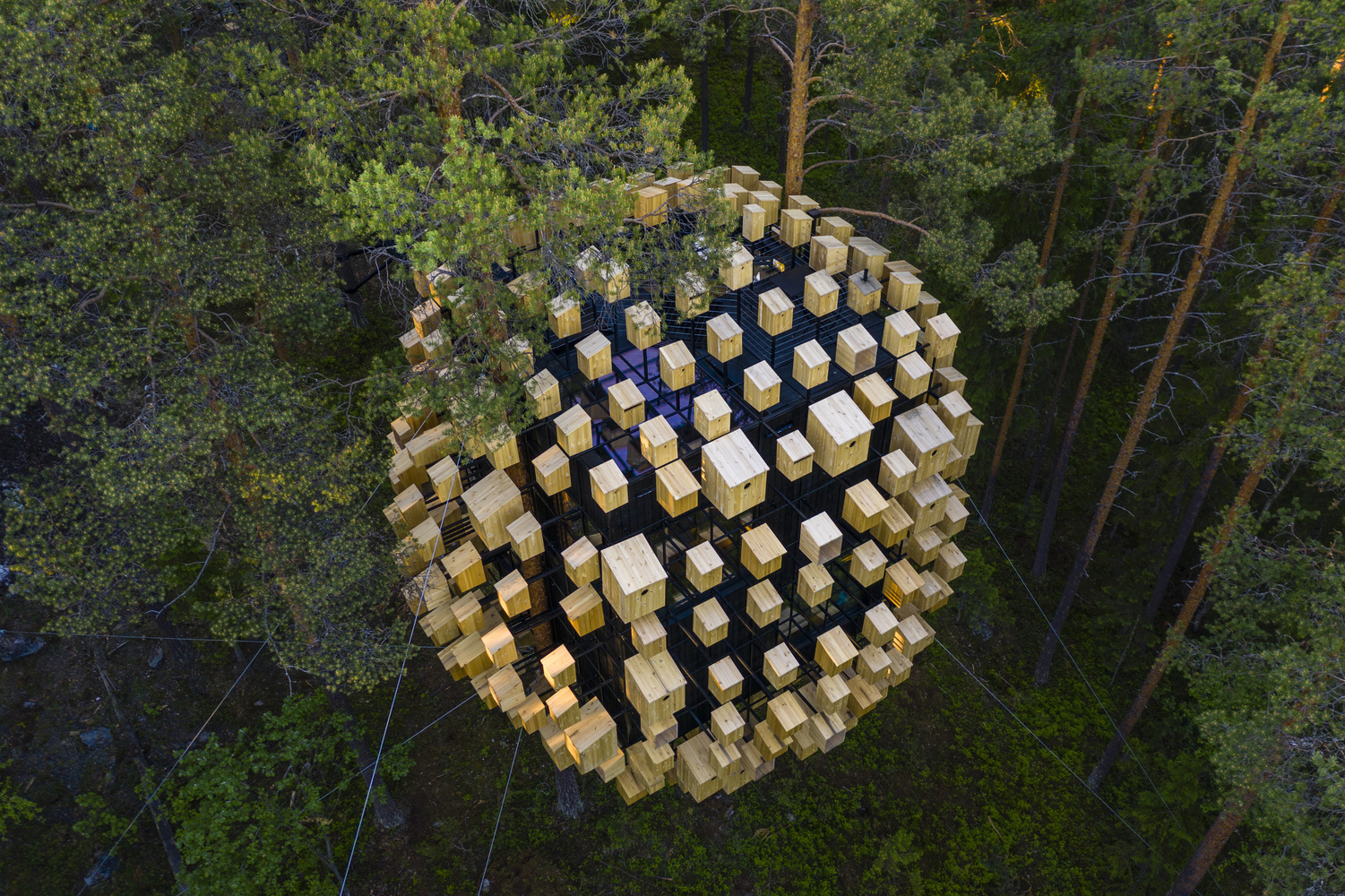
Authentication required
You must log in to post a comment.
Log in