Casa de La Flora by VaSLab as a Challenge to Create Flora Form with Concrete and Wood
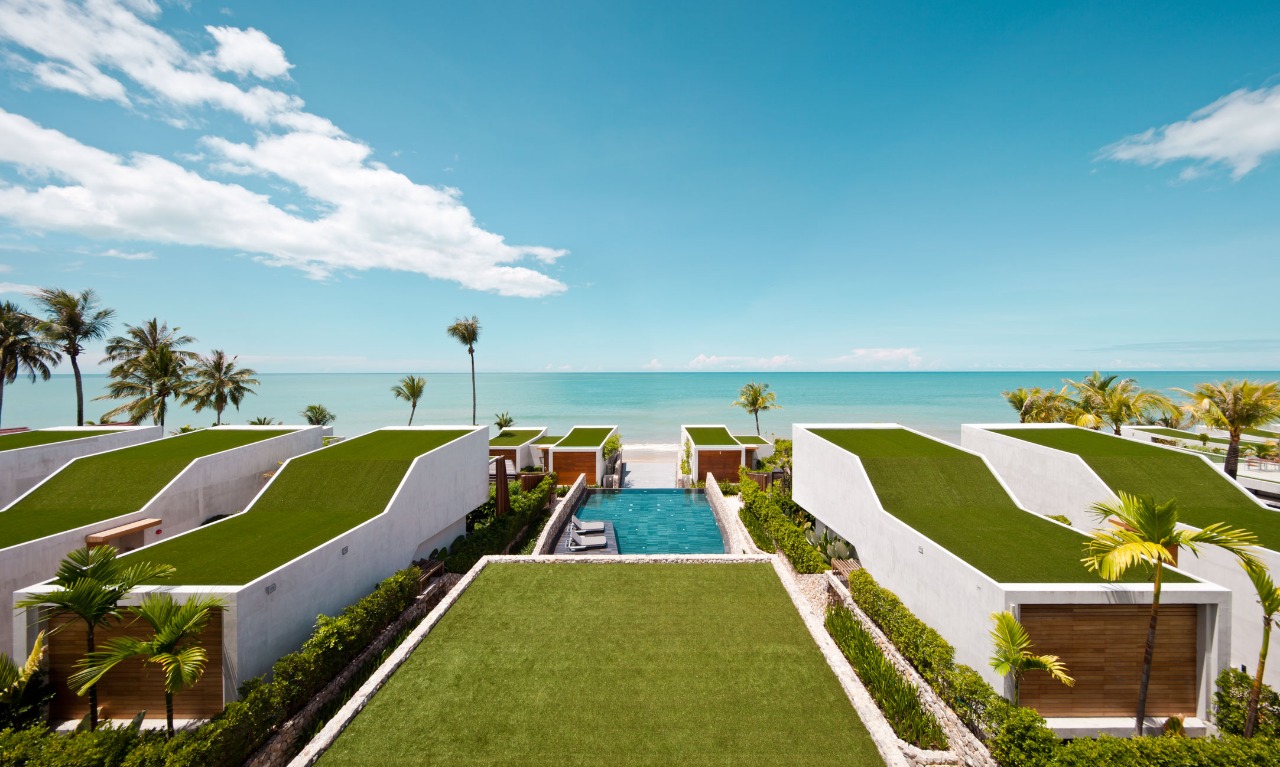
Casa de La Flora is a resort hotel consisting of 36 cube-shaped villas in the Khao Lak tourist area, Phang Nga Province. VaSLab designed this hotel with a modern character that is very strong but still simple for the locality around southern Thailand.
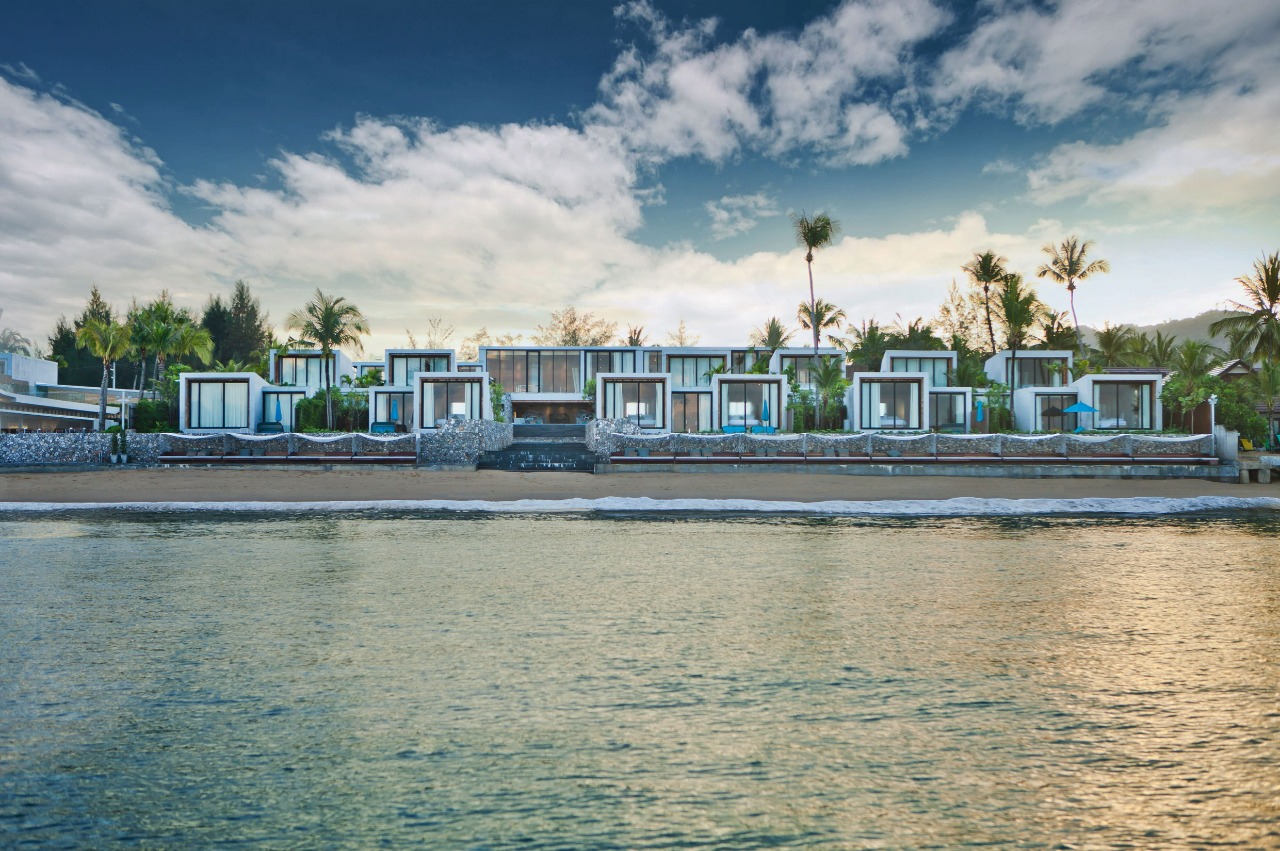 Casa de La Flora is located by the beach in Khao Lak, Phang Nga Province.
Casa de La Flora is located by the beach in Khao Lak, Phang Nga Province.
Specifically, hotel owners want this property to be able to look bolder but at the same time also offer warmth and a natural touch, following the meaning of 'flora' in its name. VaSLab then carried out a metaphorical design and translated the project as 'emerging flora' from the fusion of concrete and wood materials. With the expectation, every villa built will reflect the shape of flora emerging from the ground and blooming all day long. The entire villa is designed with concrete walls that deviate slightly forward, while the roof has a slope in the middle. Although the final result still looks like a series of cubes, at least the villa-forming elements can carry memories of the ever-growing flora while adding to the focus on the per effectiveness of the rooms inside.
 A series of pool villas in Casa de La Flora have views over the sea.
A series of pool villas in Casa de La Flora have views over the sea.
As a modern hotel that prioritizes the comfort of guests, Casa de La Flora is also equipped with several exclusive facilities such as a reception lounge, swimming pool, pool bar, beachfront restaurant, spa, fitness, and library. Continuing to the guest rooms which are divided into several types, ranging from the grand, suite, to presidential suites, comfort will still be felt thanks to custom-made furniture designed by Anon Pairot Design Studio. Each room is equipped with a built-in bed, coffee table, and built-in cabinets that represent the organic form of flora. In addition, through a wide glass opening facing the sea, the interior of the villa can blend subtly with the exterior side. Concrete surfaces, natural stone walls, wooden floors and ceilings in the room will be side by side like indefinitely with the hotel landscape.
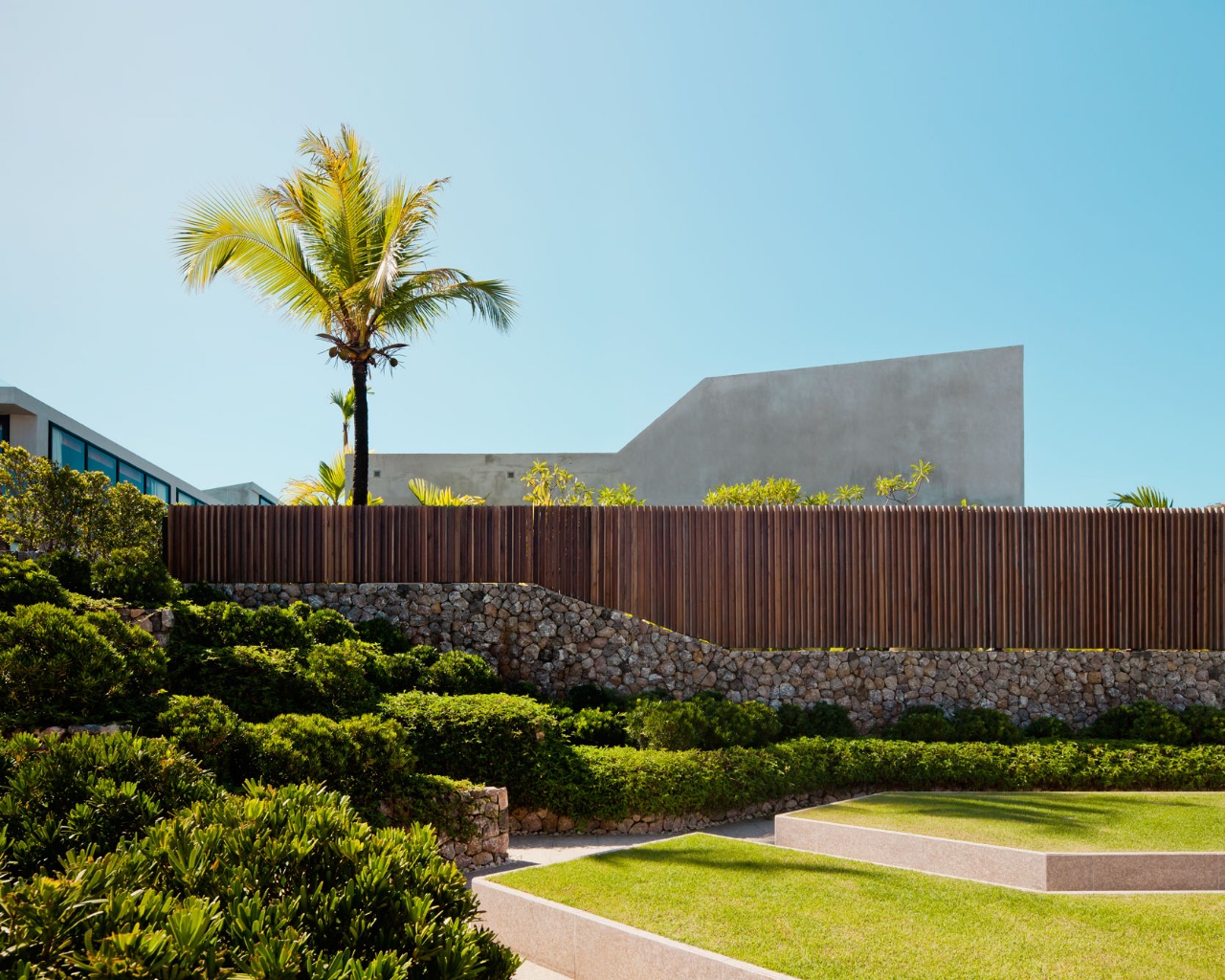 The cubic shape of each villa represents an ever-growing form of flora.
The cubic shape of each villa represents an ever-growing form of flora.
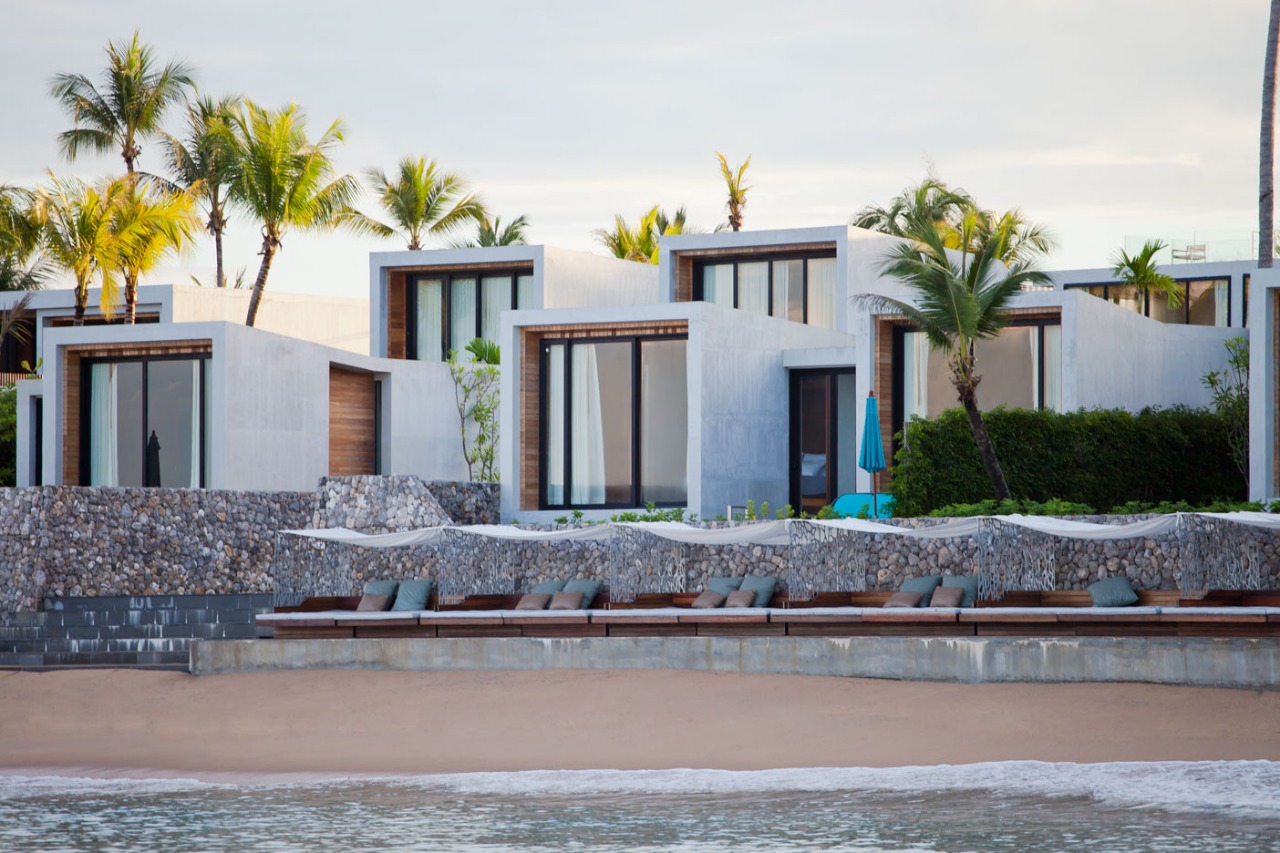 Multiple suite units facing directly to the sea.
Multiple suite units facing directly to the sea.
The landscape designed by talented designer T.R.O.P. is an extension of the firm line of the cube design for the entire villa. The paths, sidewalk beams, as well as green walls that are part of the landscape, act like the roots, trunks, and branches of the hotel's overall architectural design. To reinforce all that, the lighting system arranged by APLD serves to provoke the main architectural elements of the hotel; The walls and roofs created the shape of a cube for the villa as if they appeared and grew from the ground.
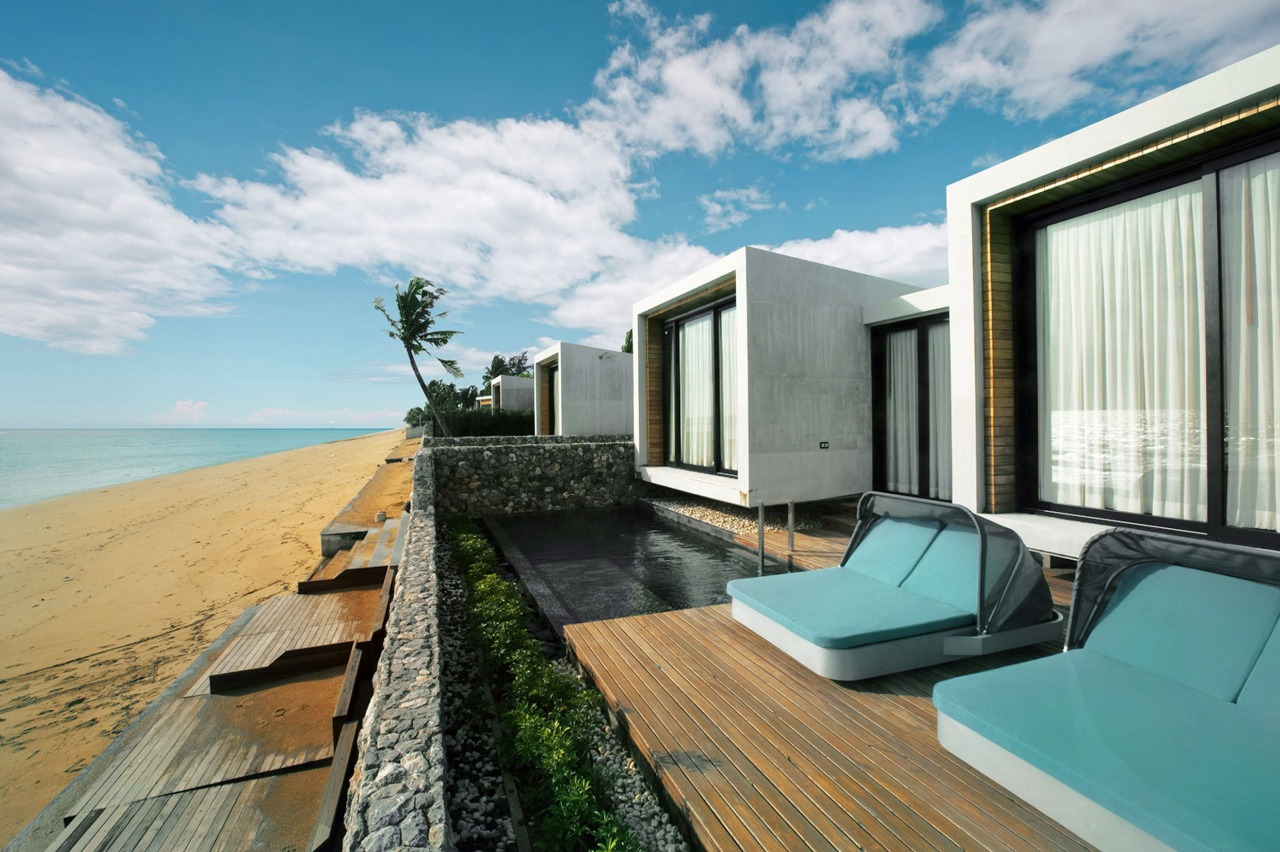 View from the villa terrace.
View from the villa terrace.
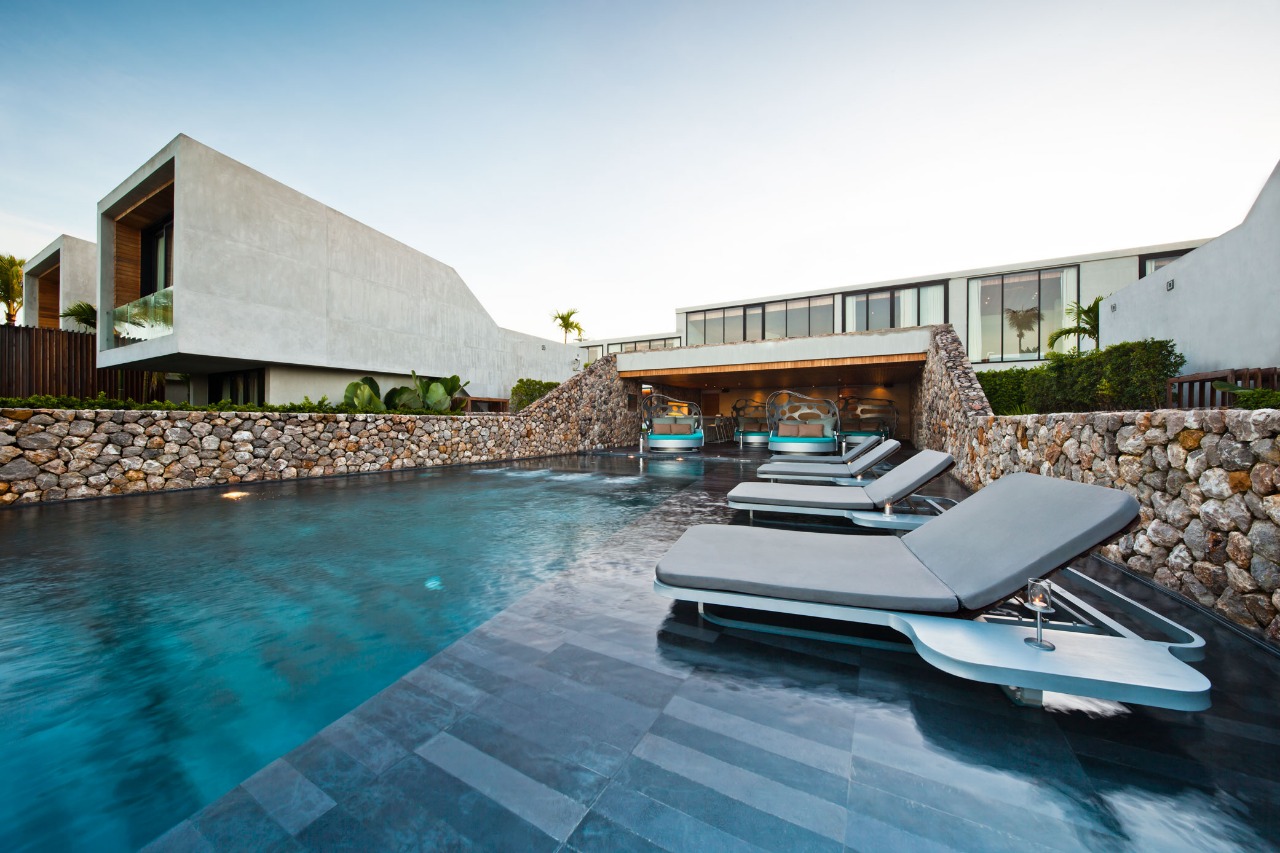 The swimming pool is the main facility of every villa unit in Casa de La Flora.
The swimming pool is the main facility of every villa unit in Casa de La Flora.
Finally, to maximize the comfort of guests, Casa de La Flora also pays attention to environmentally friendly credentials in its design. The hotel has a low-chemical ozone purification system for swimming pools, wastewater management, and rainwater recycling. Thus, VaSLab not only designed the Casa de La Flora to live up to its name physically but also its function.
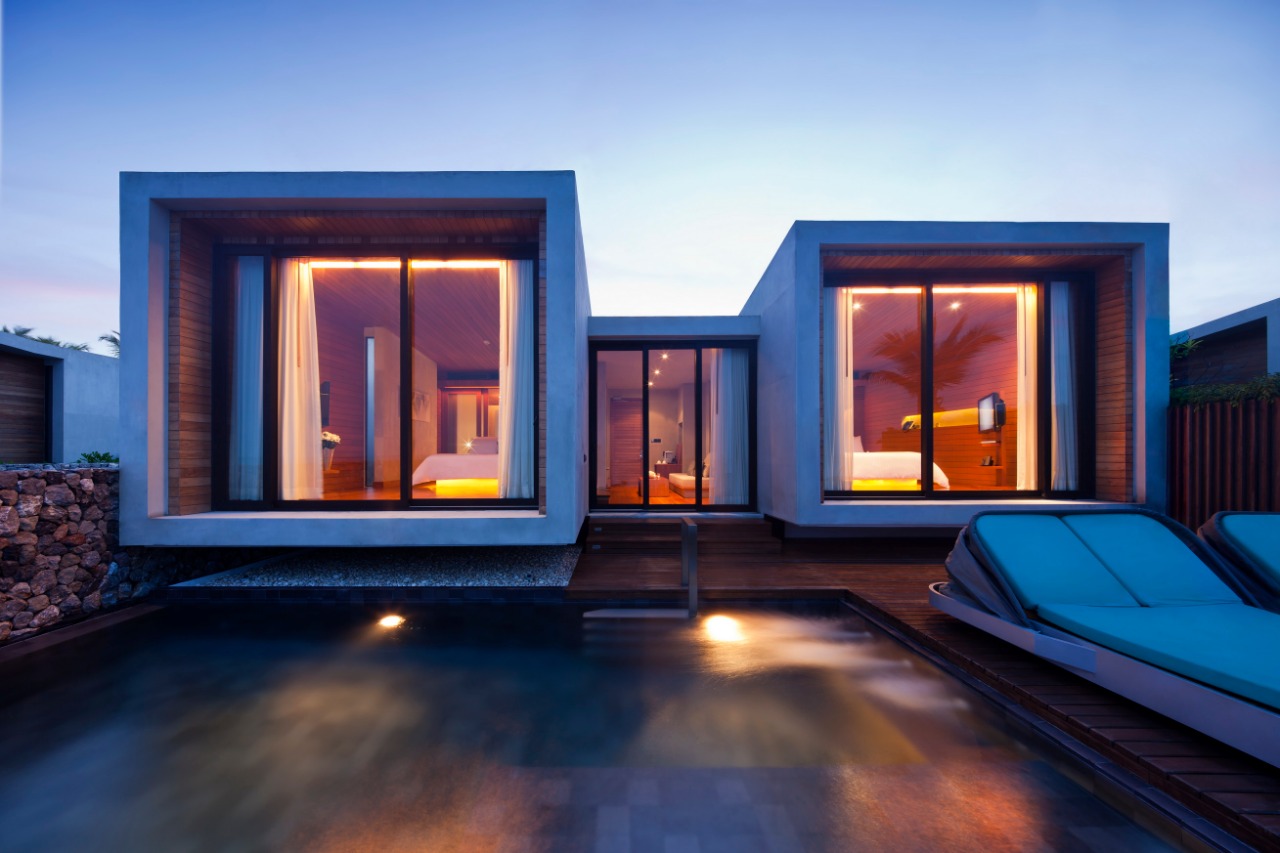 View from outside the villa to the interior of the room.
View from outside the villa to the interior of the room.
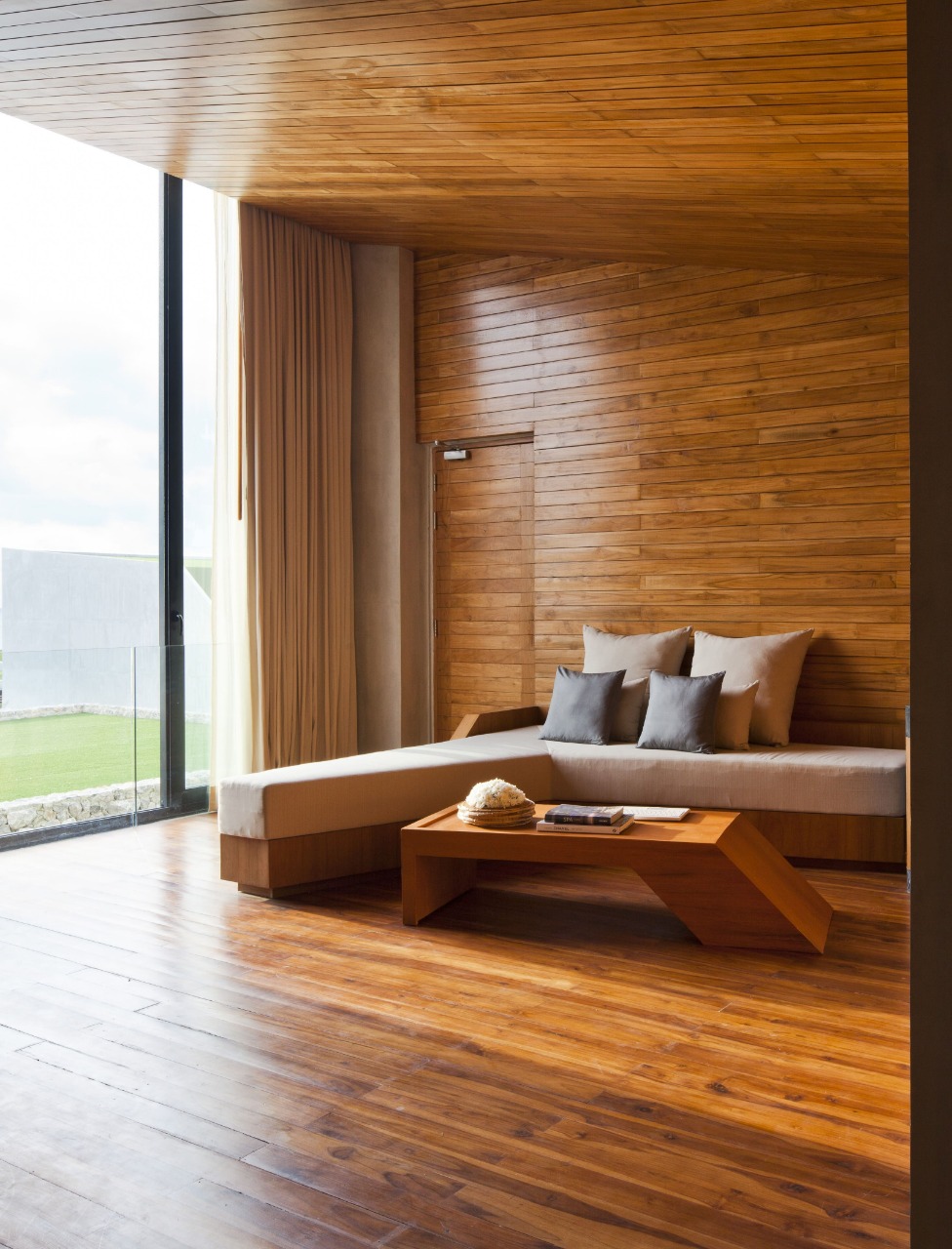
The interior of the room has a strong touch of wood on the floor to the ceiling.
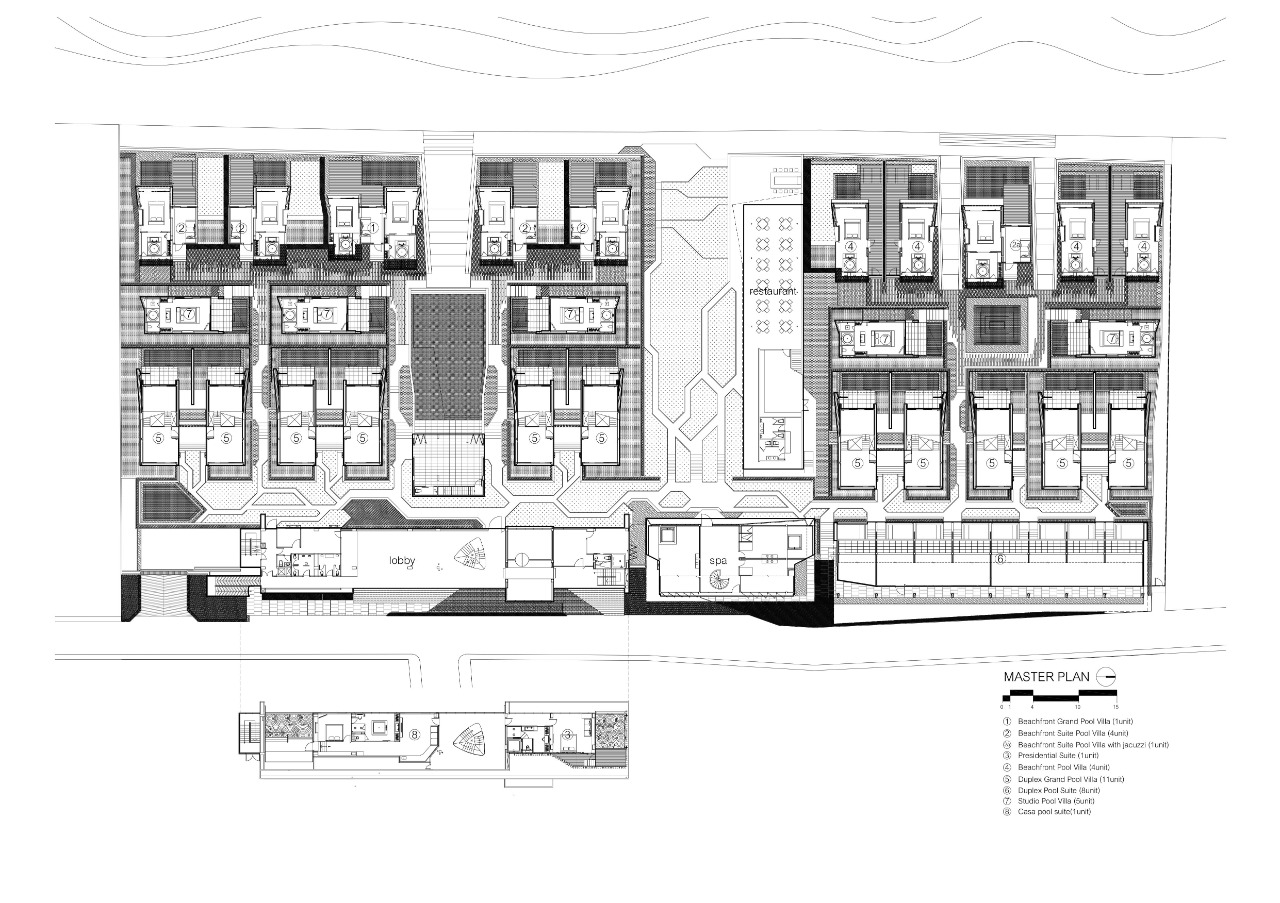 Master plan.
Master plan.

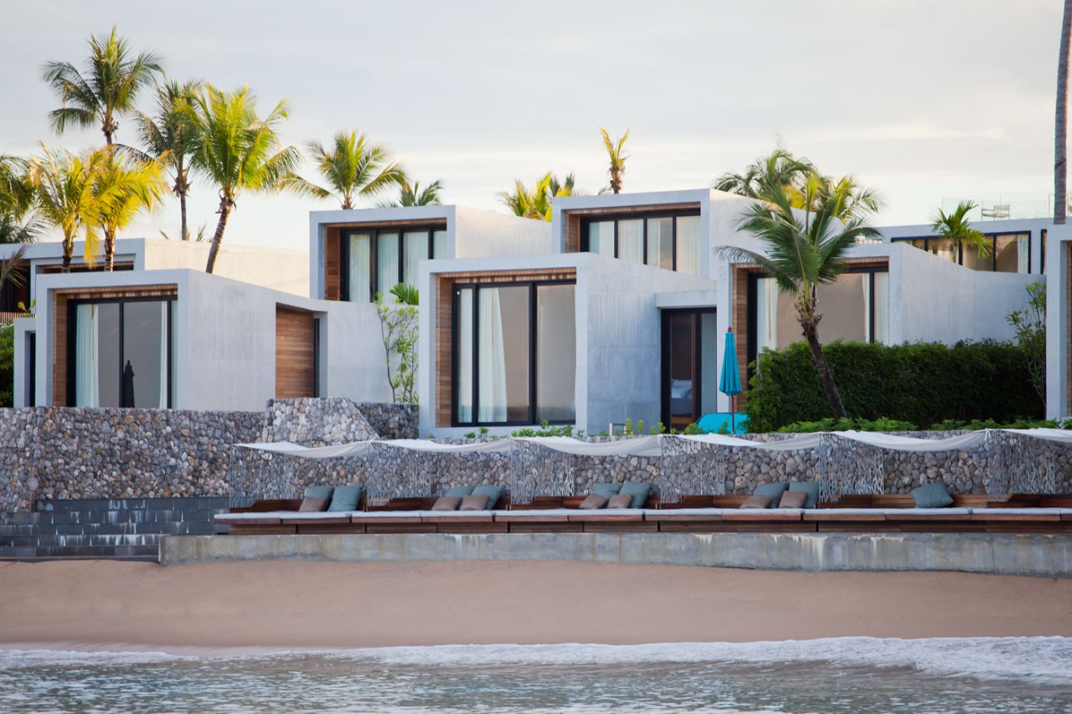



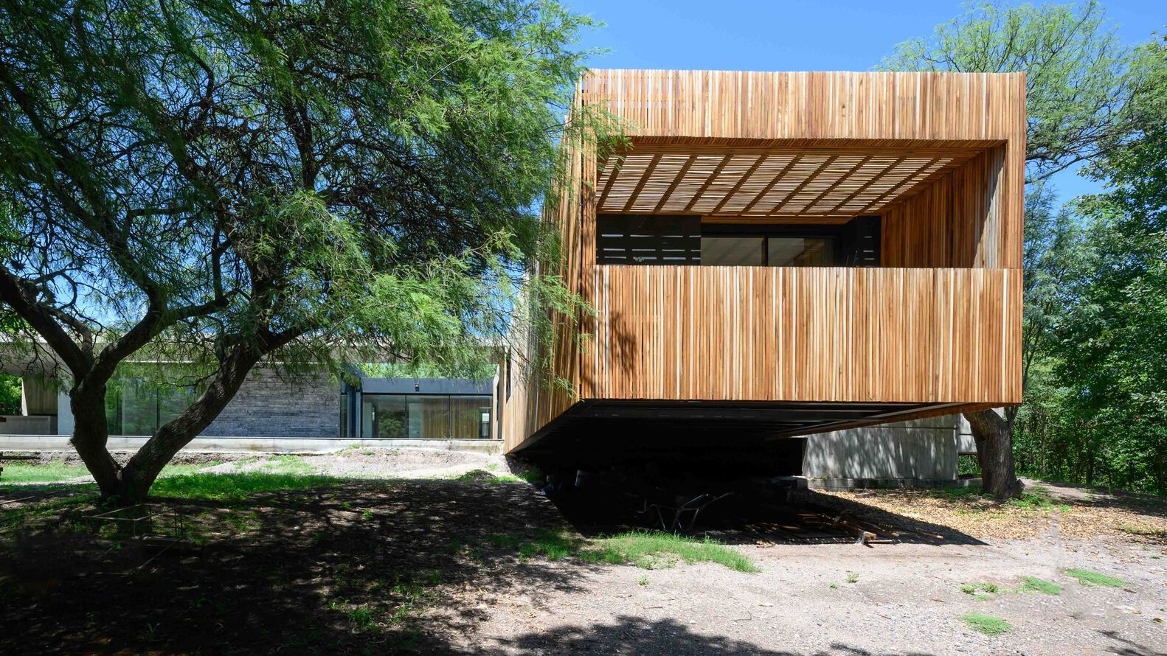
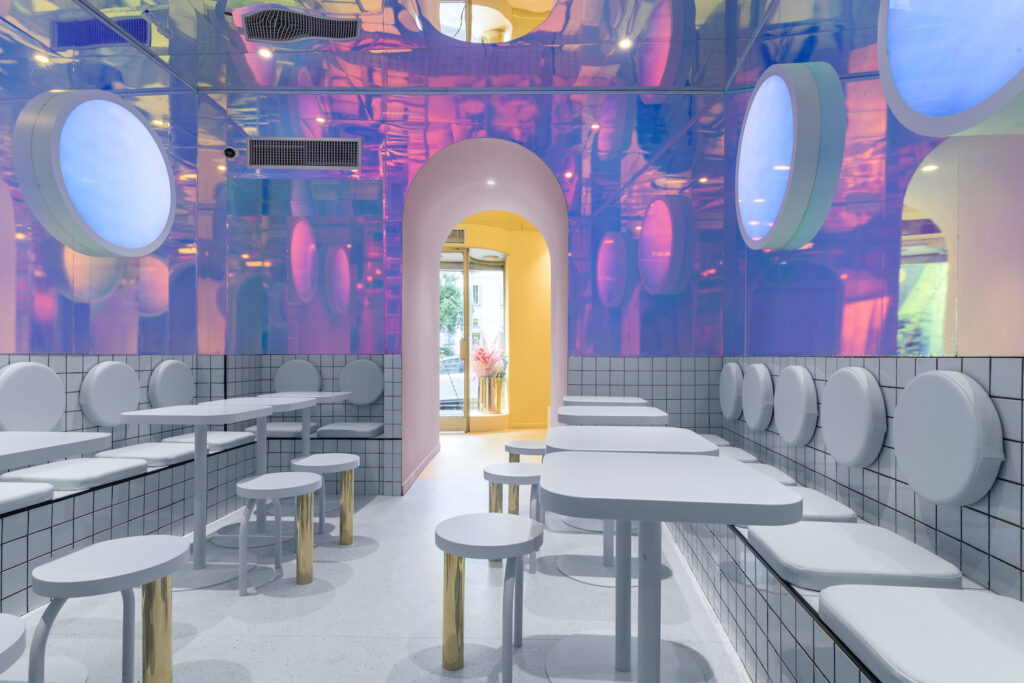
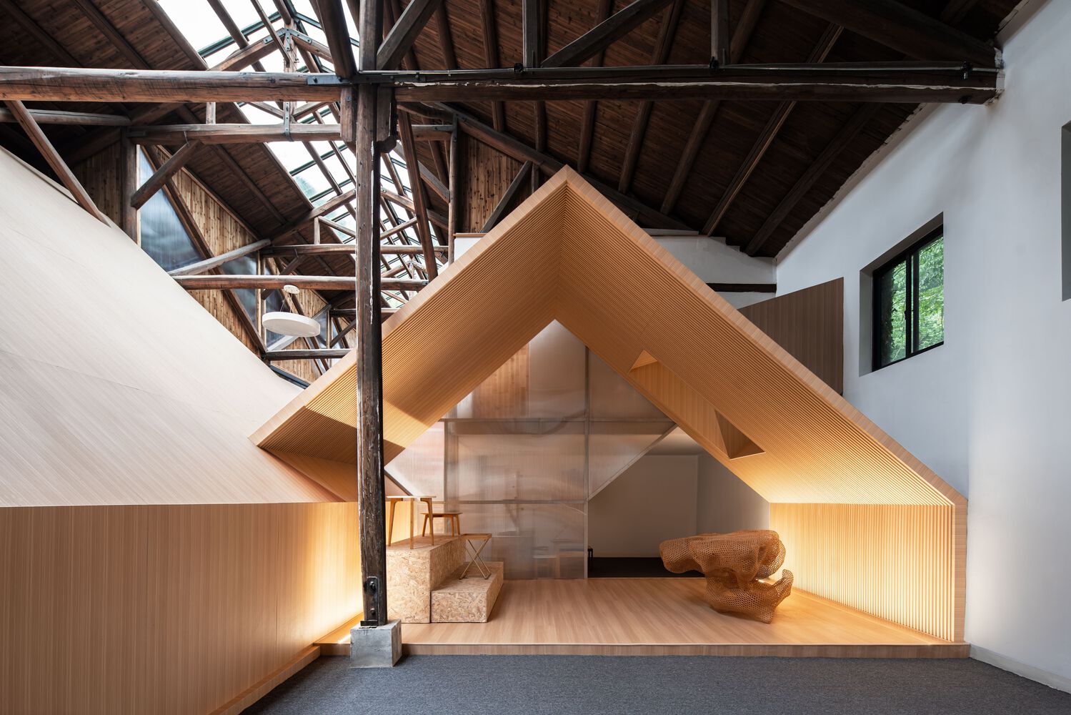
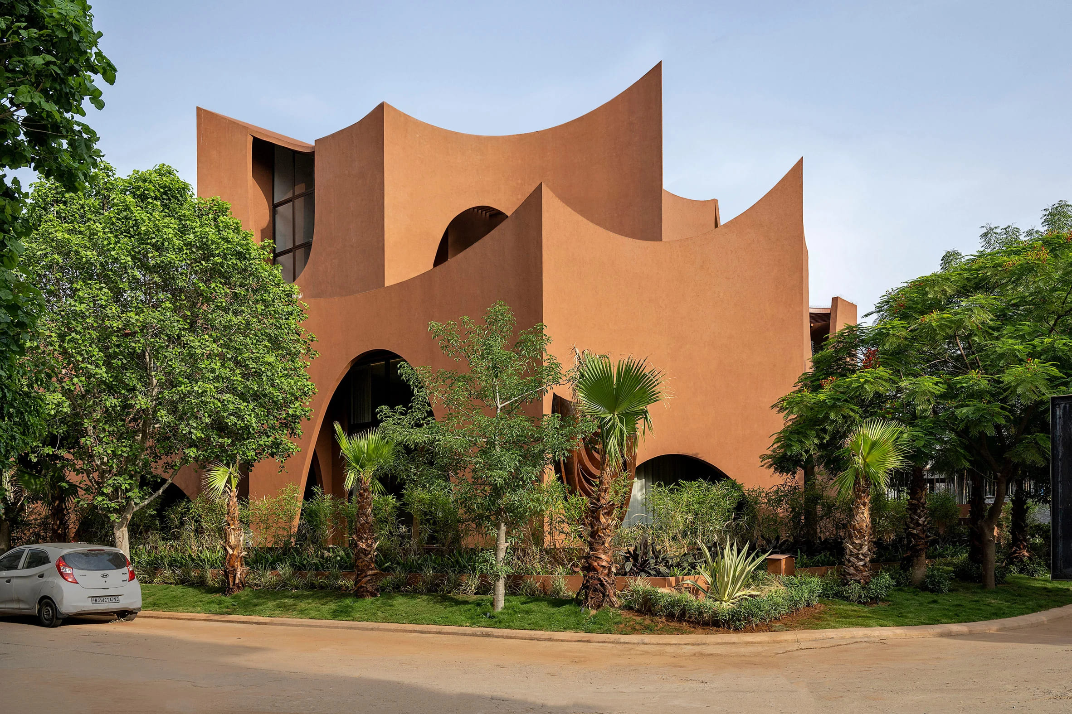

Authentication required
You must log in to post a comment.
Log in