Steven Holl Revives the Spirit of Art at the University of Pennsylvania
Steven Holl Architects revealed the design for the University of Pennsylvania's new Student Performing Arts Center building. The design starts from a proposed Penn's University Life study in 2019, which concluded that additional performance and rehearsal space was needed to meet present and future demands. The new building will be a multi-purpose contemporary performance venue housing a variety of arts disciplines for more than 70 student performing arts groups on campus such as dance, theater arts, acapella groups, and music ensembles. The project started construction in 2024 with an expected completion in winter 2027.
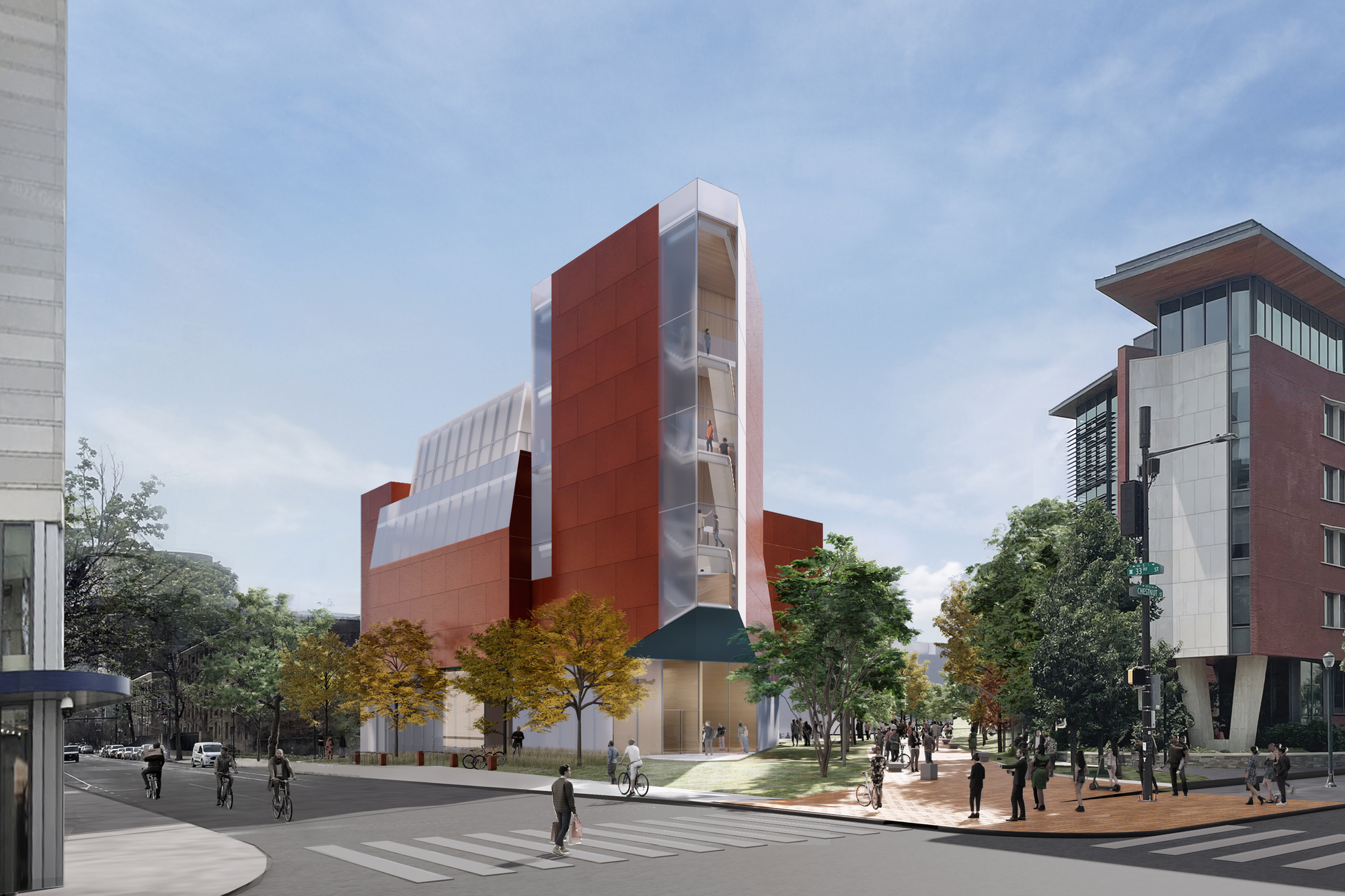
The Student Performing Arts Center will be located along Woodland Walk, adjacent to Jenny Holzer's 125-year-old text-based sculpture celebrating women's history at Penn. As a gateway, the new center will animate the northeast corner of Penn's campus.
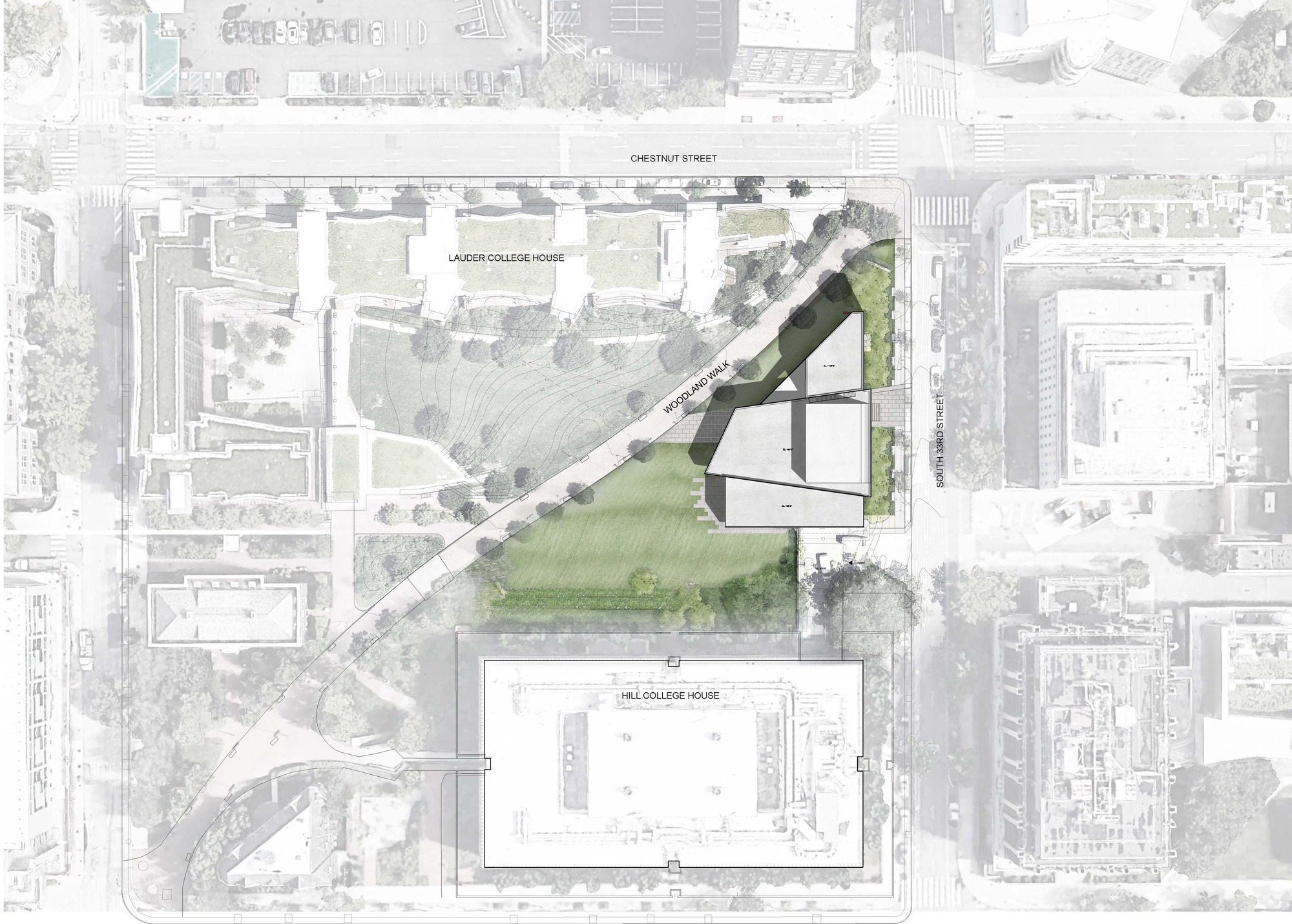
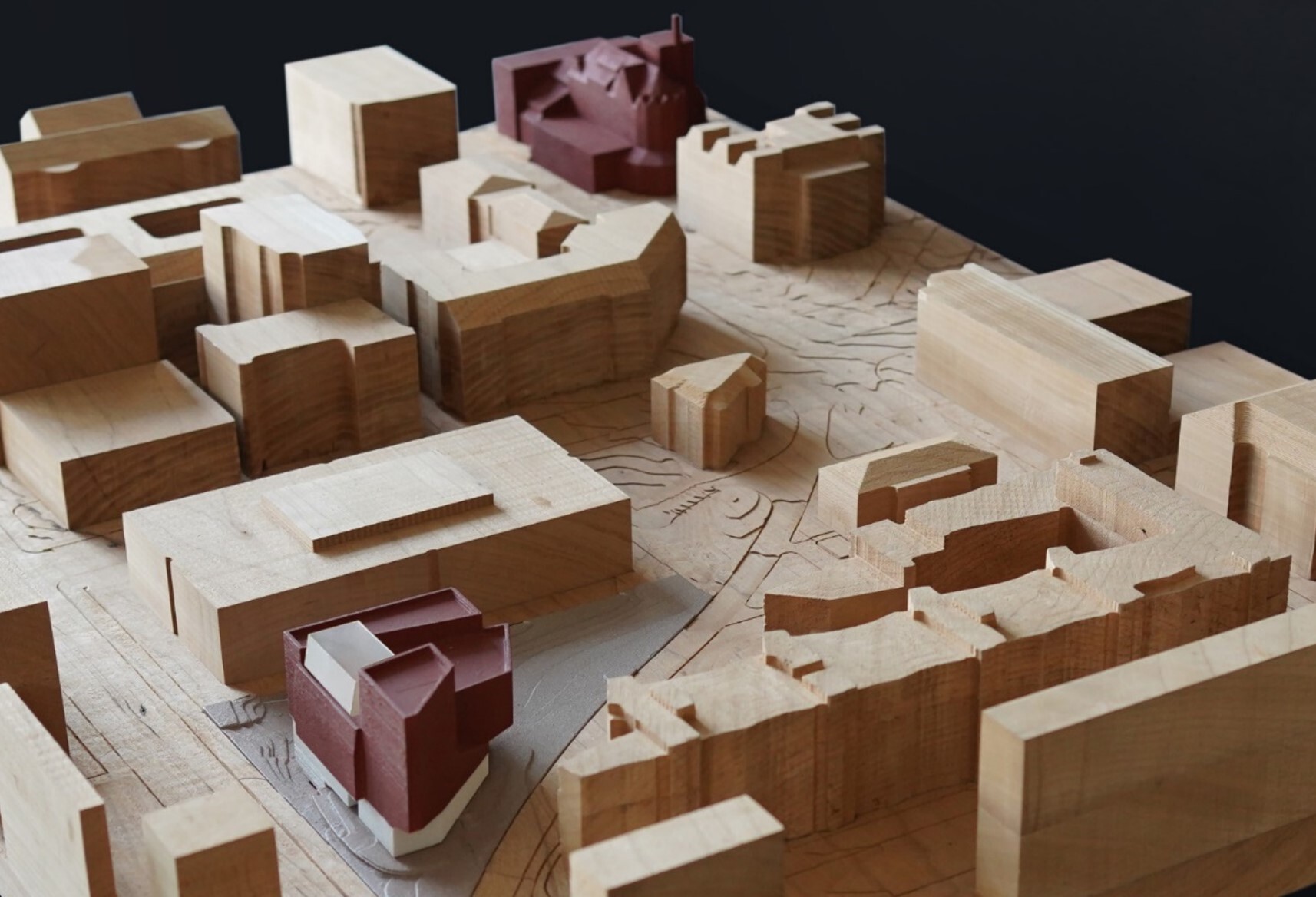
The building features three suspended trapezoids inspired by the vibrant energy of dancers and performers, exuding their movement and adaptability. The transparent and translucent glass façade combines with a large amount of red terracotta material, creating harmony with the campus environment, including the Fisher Fine Arts Library designed by Frank Furness. The glass façade emits a soft light that penetrates from inside to outside when it is dark, The glass facade casts a soft light that penetrates from inside to outside when it is dark, making the building attractive.
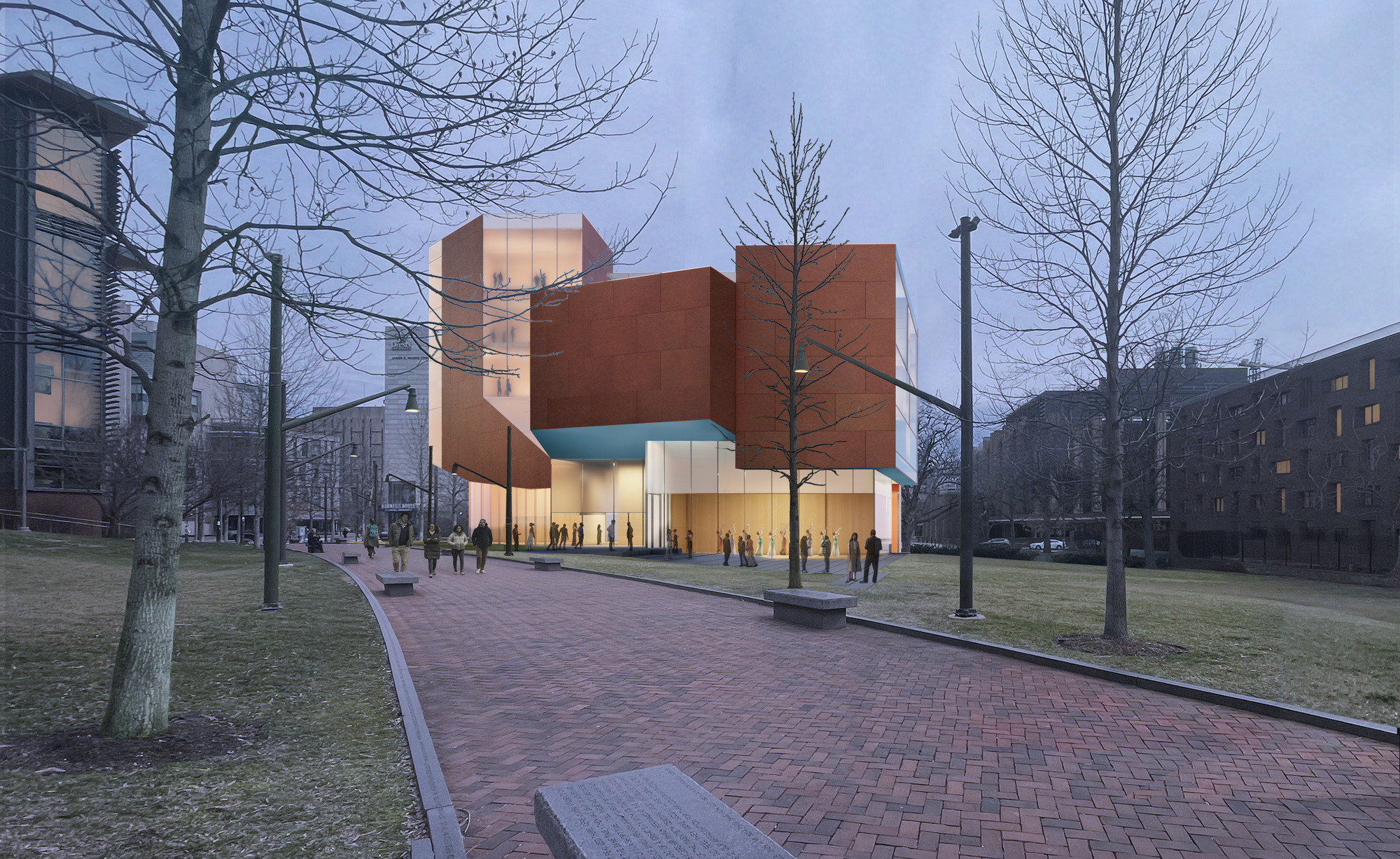
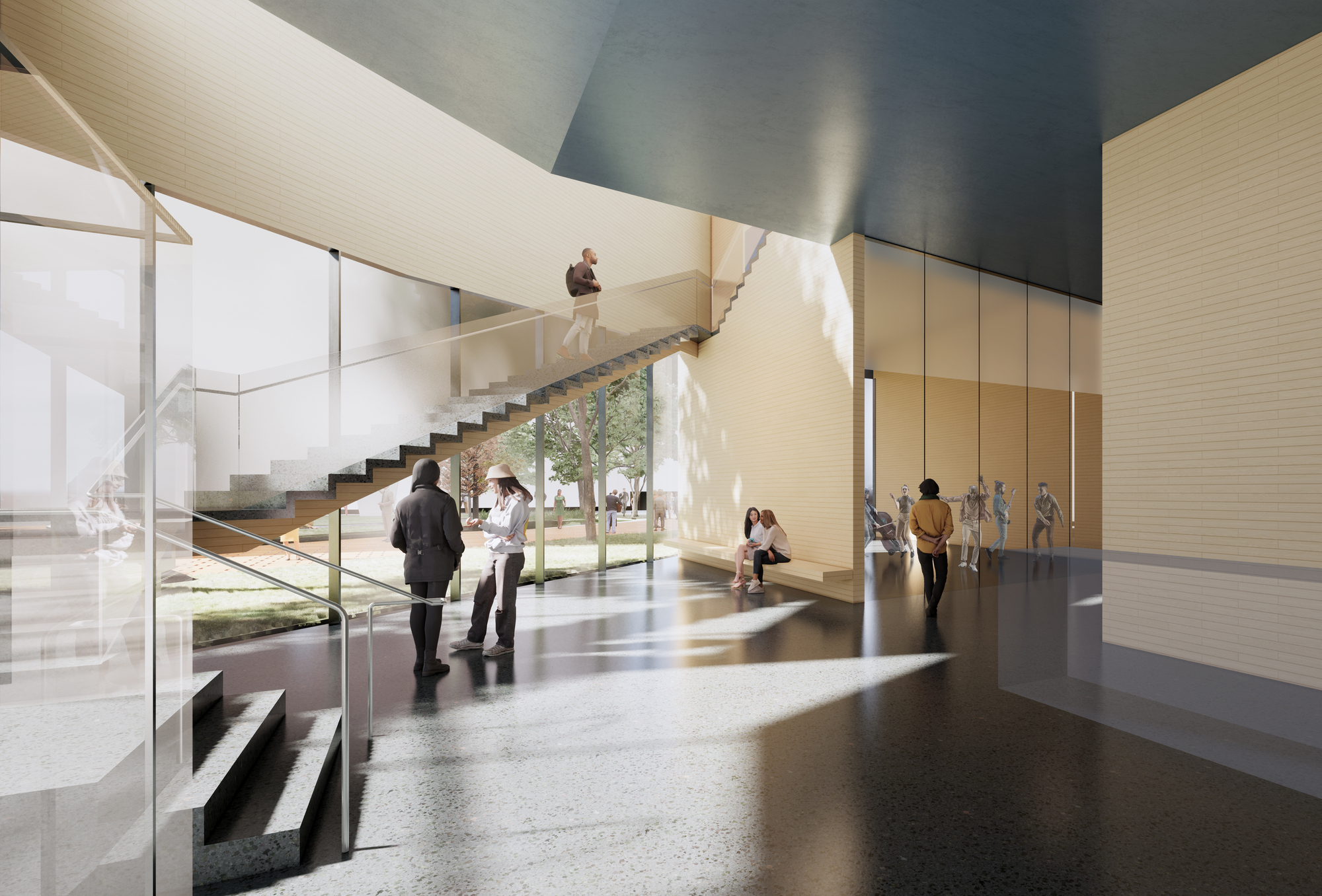
This building will include a 300-seat proscenium theater with a fly tower and orchestra area, a 125-seat flexible studio theater, and five rehearsal studios with performance support spaces and loading docks. All of the facilities in the project are designed to the maximum to be an example of sustainable performing arts design and appeal to the arts community.
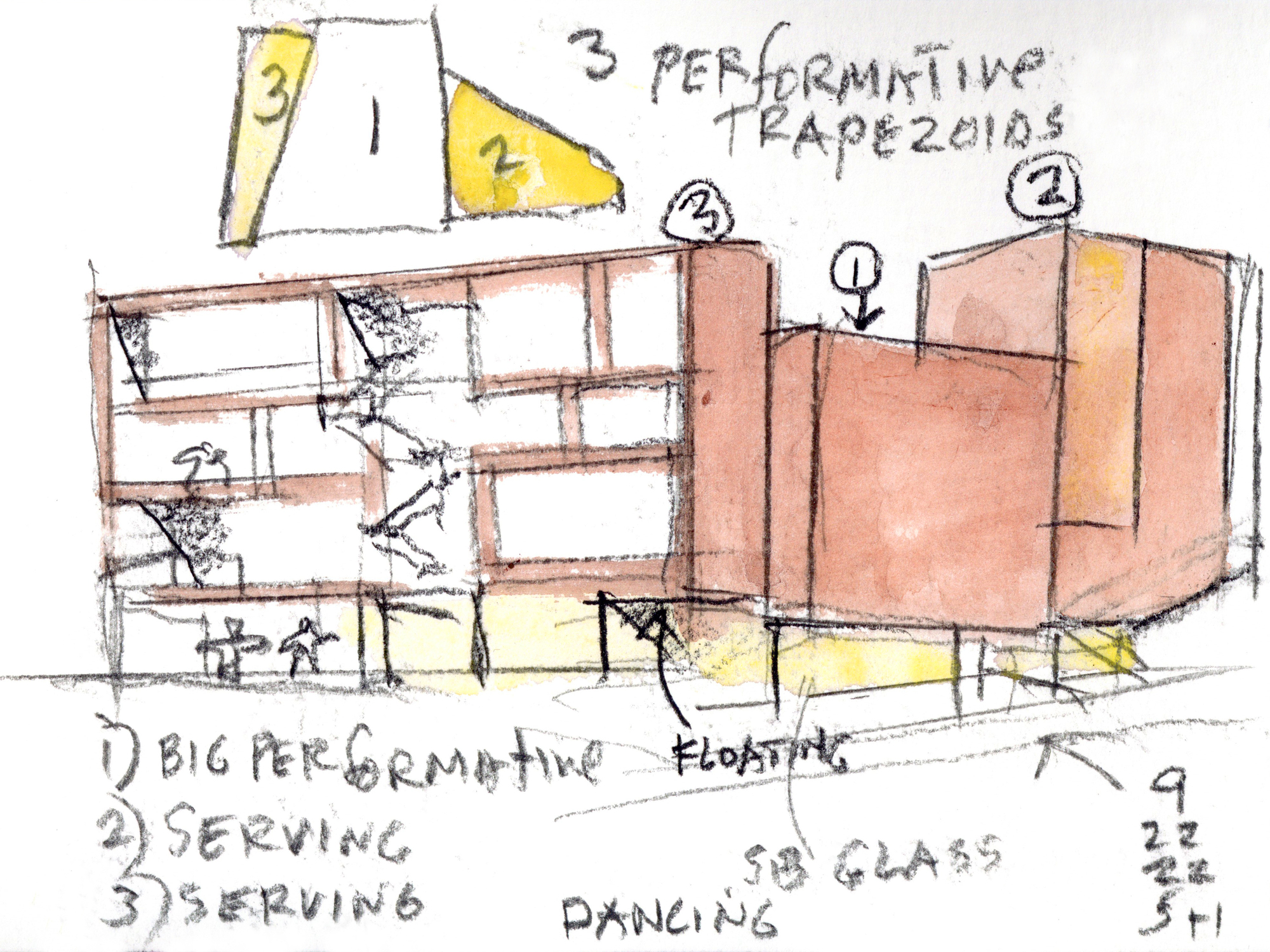
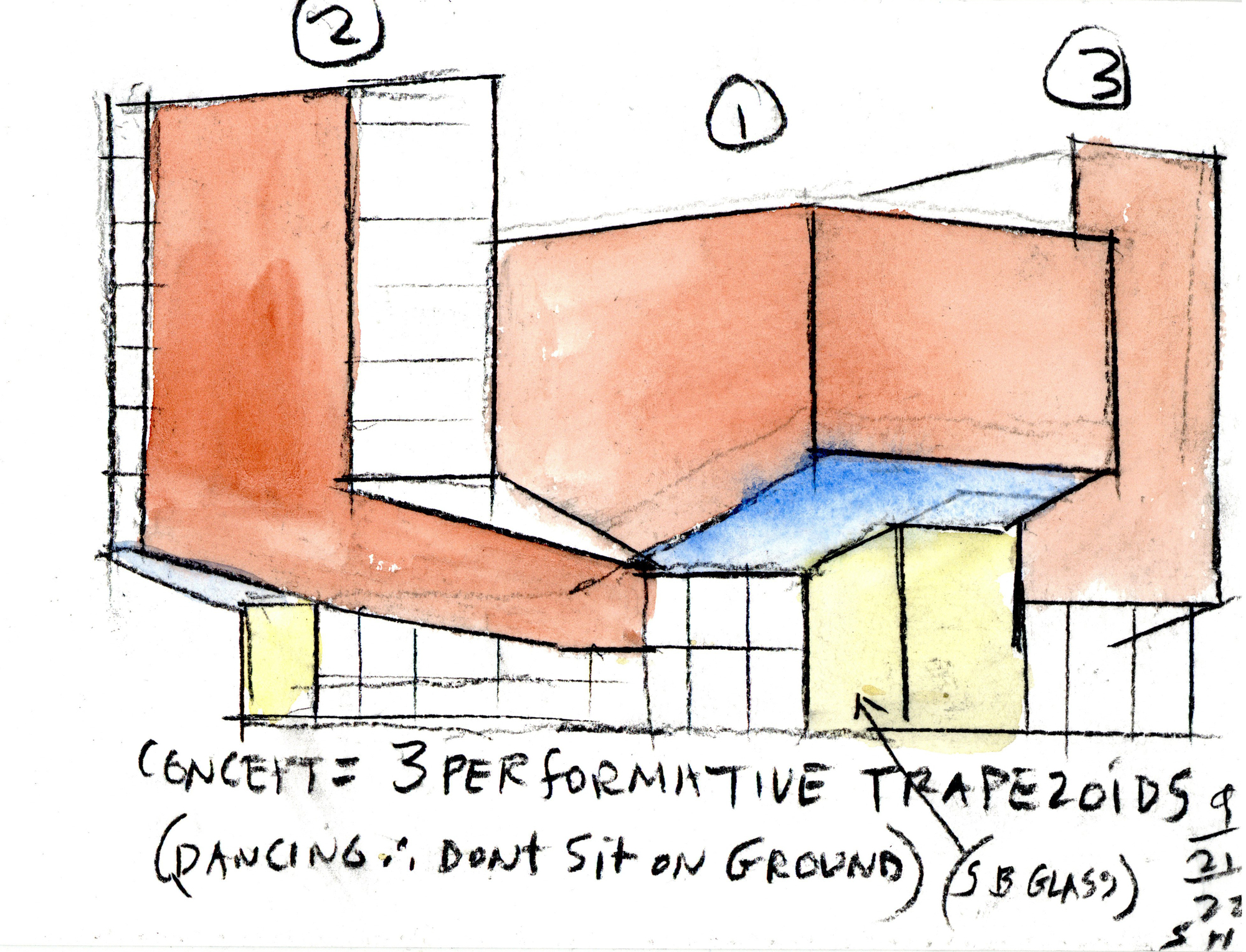
Steven Holl Architects desires for the building to achieve LEED silver certification. The results of a study and survey conducted by Penn's University Life in 2019 also revealed the hope that the building could be designed as an inclusive and flexible space, adapting to the needs and aspirations of students from various arts interest groups.

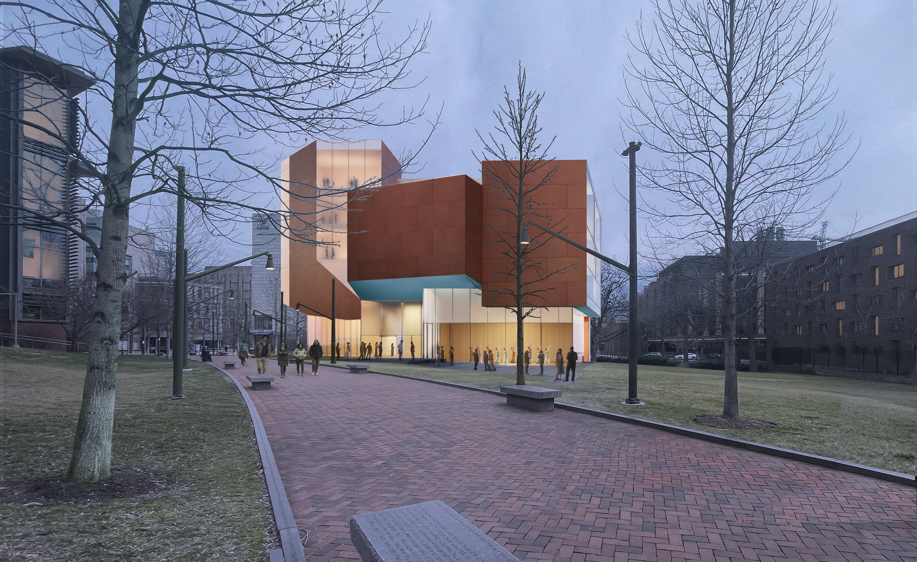


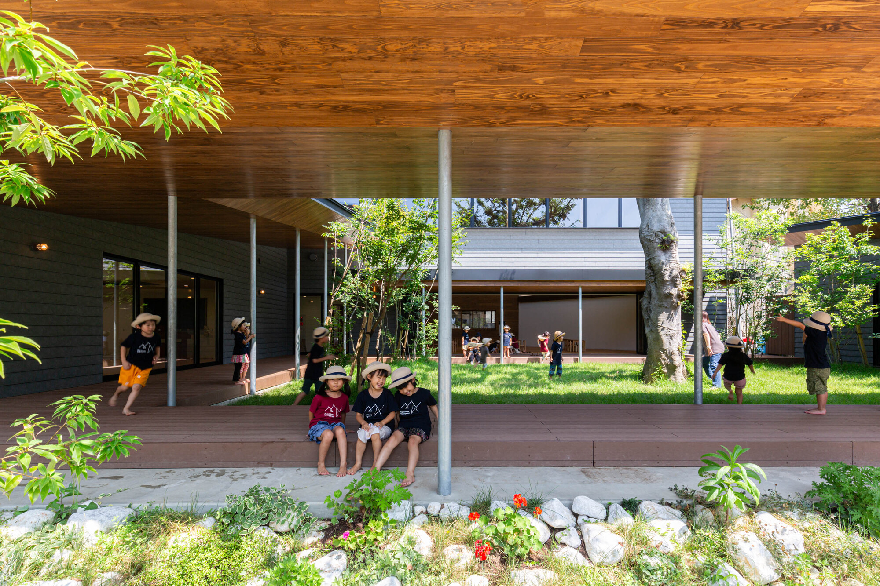
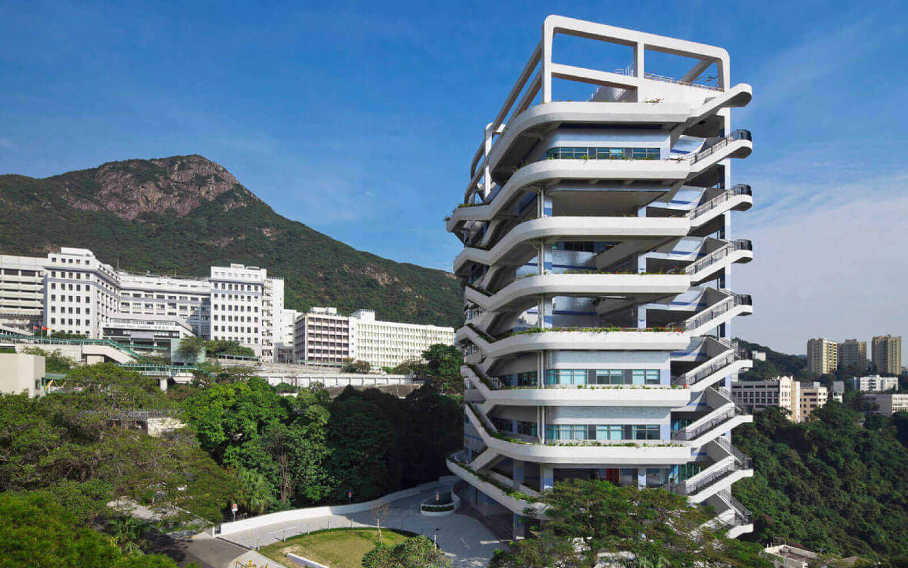
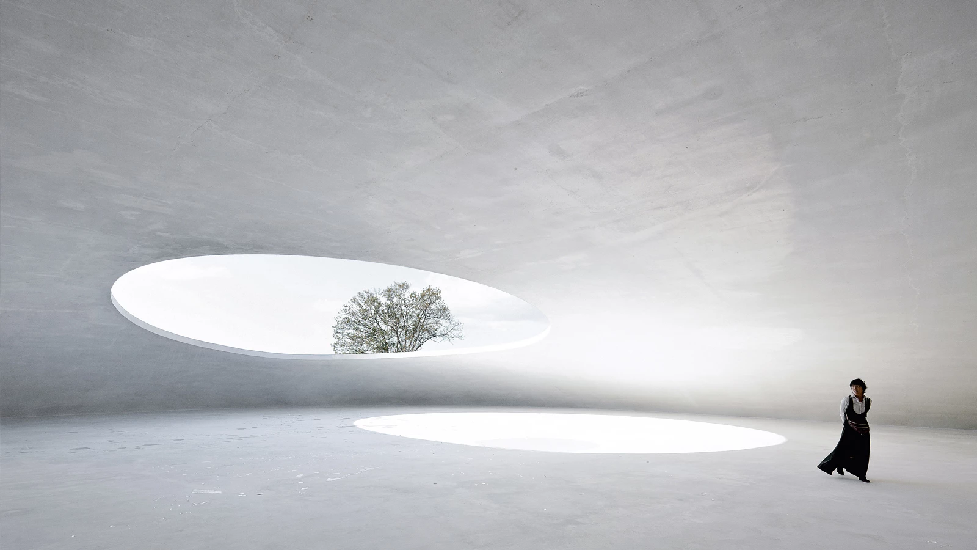
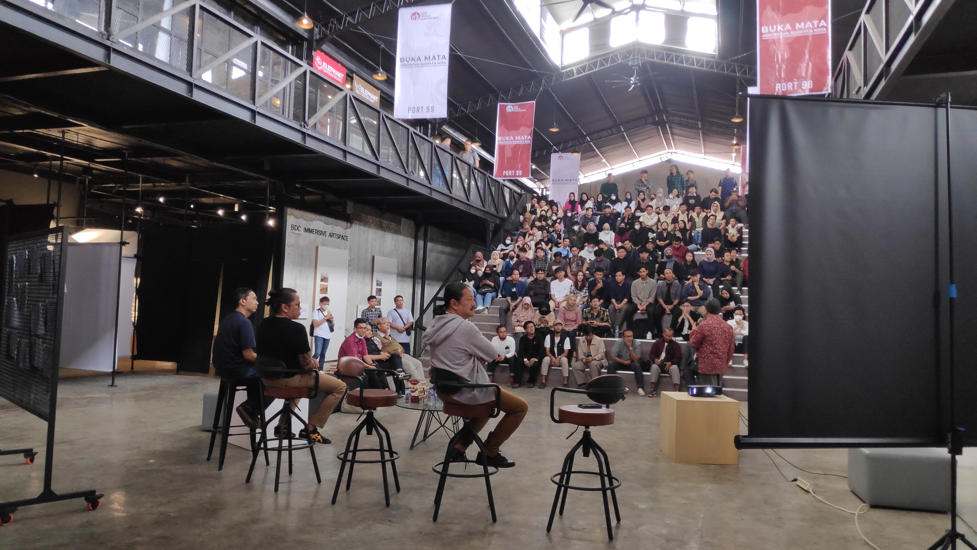
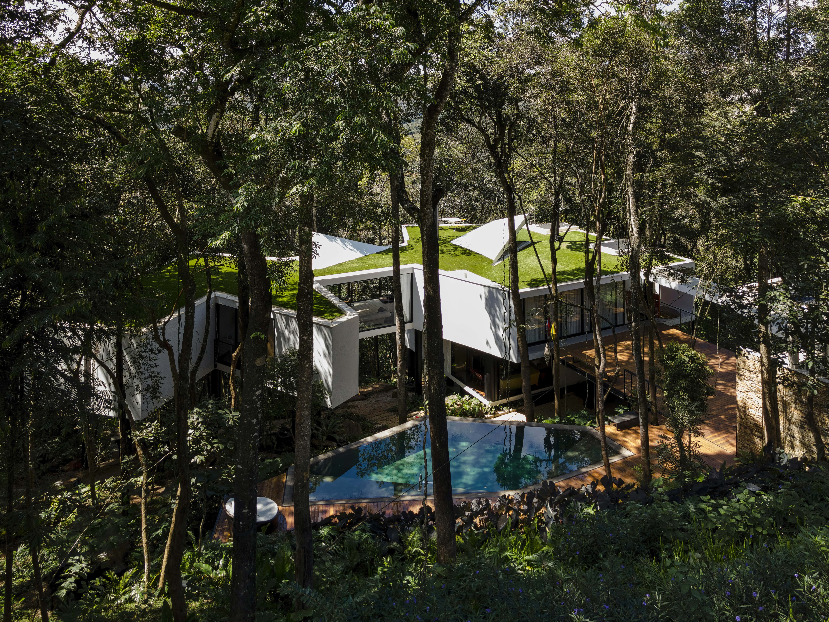
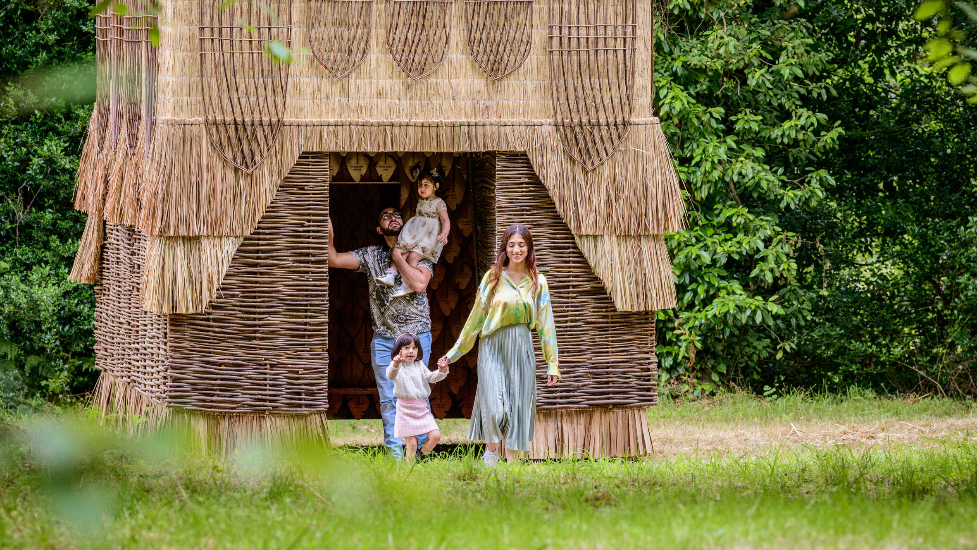
Authentication required
You must log in to post a comment.
Log in