OMA / Reinier de Graaf Unveils the "Hospital For The Future" Prototype
Recently, the Office for Metropolitan Architecture (OMA) unveiled its latest design “Hospital for the Future” through its YouTube channel. Reinier de Graaf and Buro Happold were entrusted with designing the project aimed at the Al Daayan Health District in Doha, Qatar. This collaborative project explores the potential of modularity, prefabrication, and automation concerning the rapid changes in medical science.
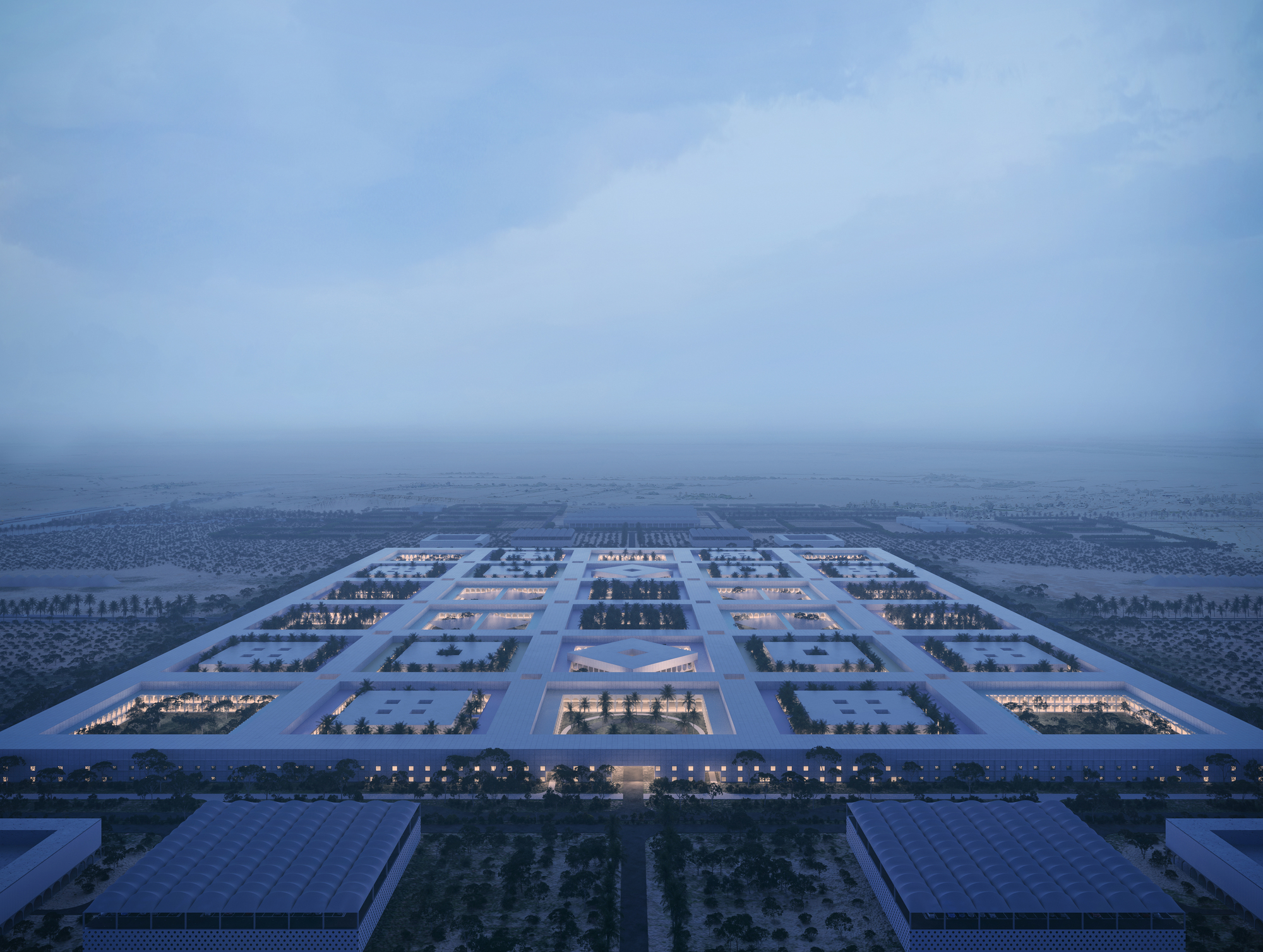 Office for Metropolitan Architecture (OMA) features a grand design of a "hospital for the future"
Office for Metropolitan Architecture (OMA) features a grand design of a "hospital for the future"
This 2.33-minute video shows the grand design of a “hospital for the future” full of technological sophistication in the development process to the service facilities that will be in the hospital later. The hospital is planned to occupy an area of 1.3 million square meters with a cross-shaped modular unit (+). These units are locally built at low cost with minimal reliance on global supply chains. So it can be reconfigured and extended without interrupting or affecting ongoing processes.
OMA / Reinier de Graaf designed the Al Daayan Health District by leveraging local high-tech farms that will supply food and medicinal plants for the production of medicines and solar farms that will enable the district to function independently. In addition, in the middle of the master plan there's a two-story structure that accommodates three areas; a teaching hospital, a women's and children's hospital, and an outpatient diagnostic center.
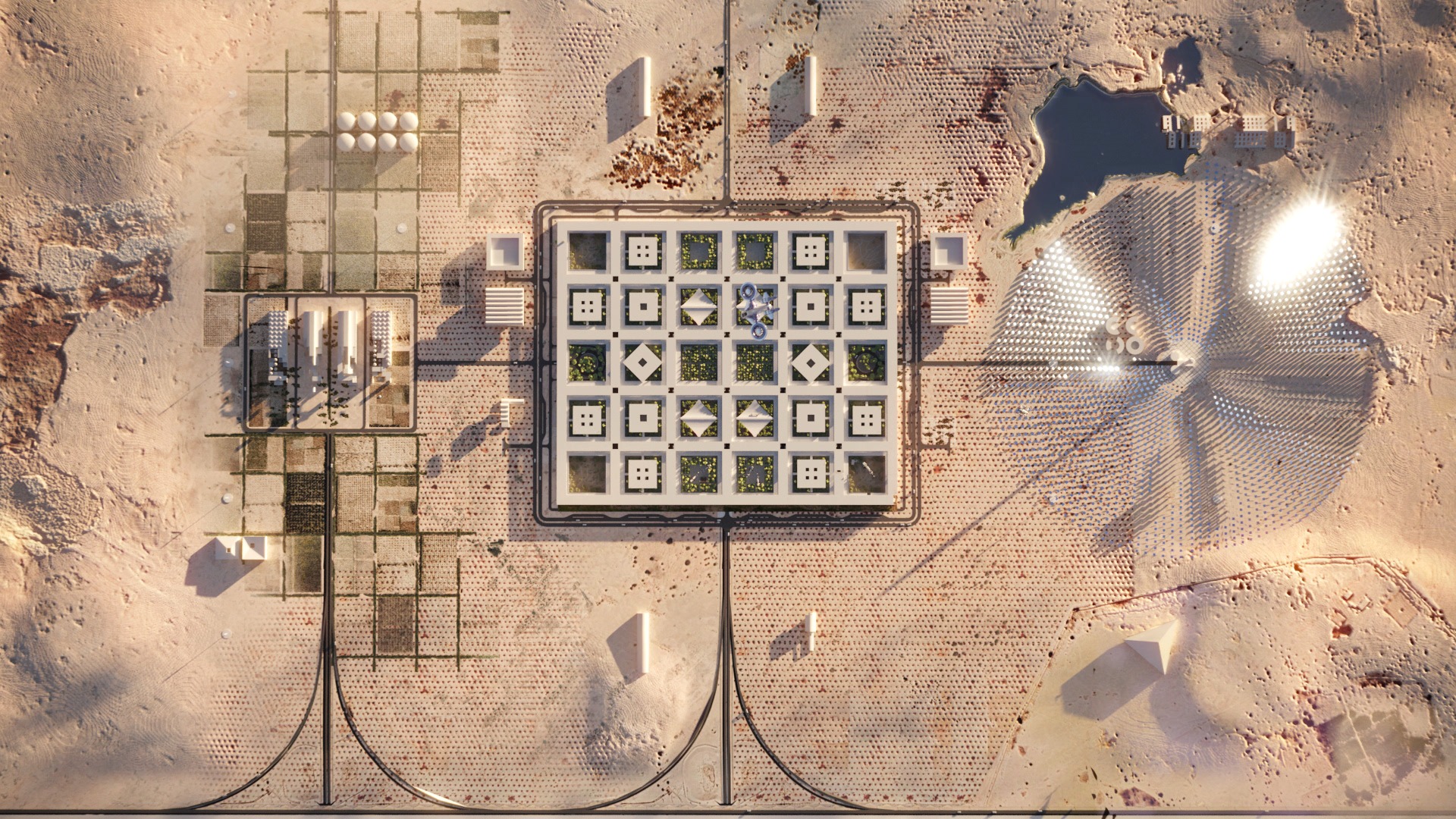 This future hospital is planned to occupy an area of 1.3 million square meters
This future hospital is planned to occupy an area of 1.3 million square meters
Different facilities are allocated in different places, clinical facilities are arranged on the first floor while the bed wards are placed on the ground floor to reduce the use of lifts by patients. It aims to facilitate circulation and provide visual access leading to the garden (an important architectural feature in Islamic medical architecture) for the patients.
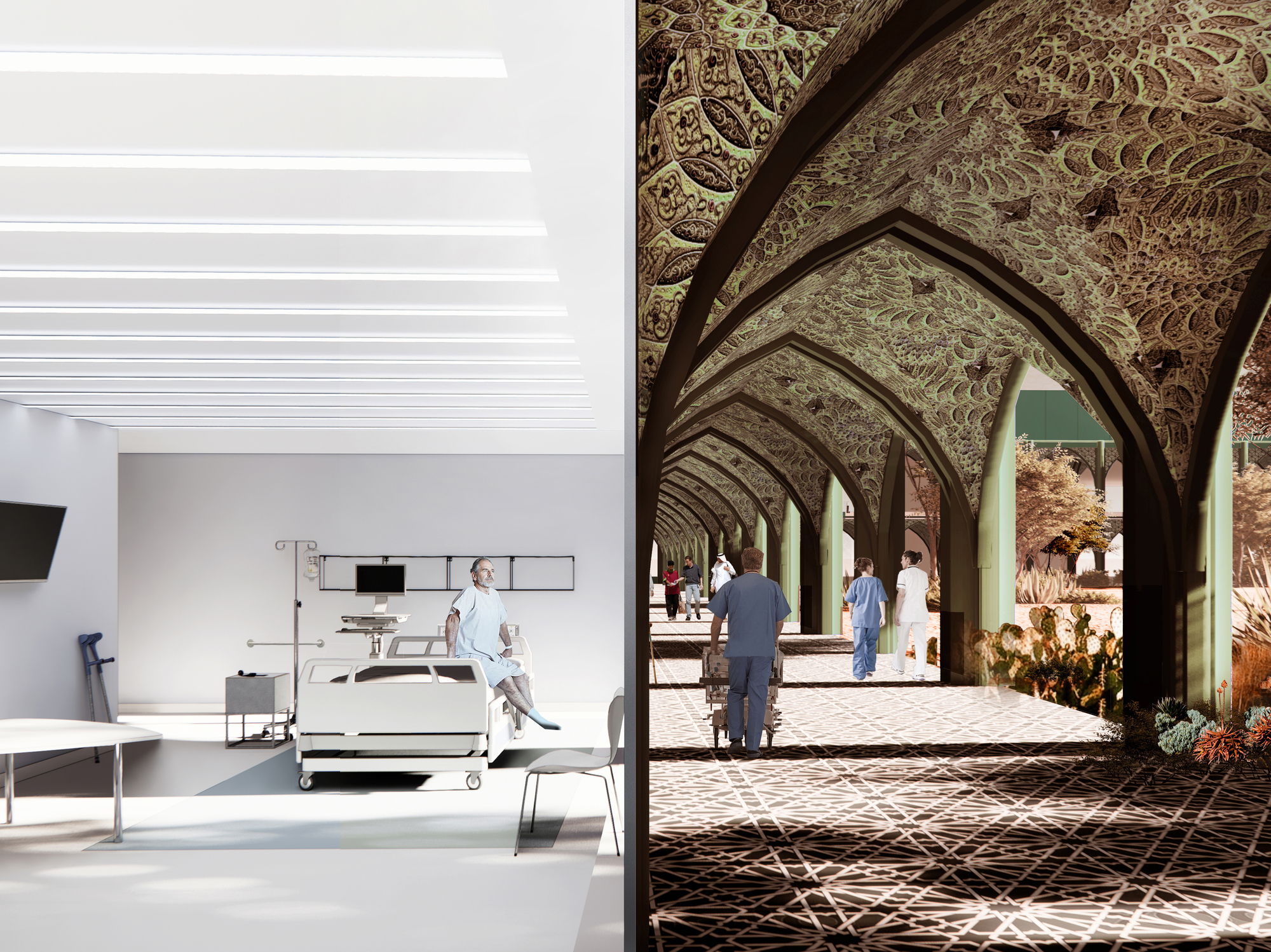 Treatment rooms and hallways as hospital access
Treatment rooms and hallways as hospital access
Currently, hospitals are a very important need considering the world is experiencing a pandemic. The development of health facilities is accompanied by human awareness of the importance of maintaining health. So, according to Reiner de Graaf, architects have an important role in designing and building hospitals that can adapt to world medical developments.
“Architects have long aimed to provide hospitals with a final solution. This proposal starts from the opposite end: seeing the hospital as a type of building that is forever built, as an organism whose space and time must be considered equally,” Reinier de Graaf
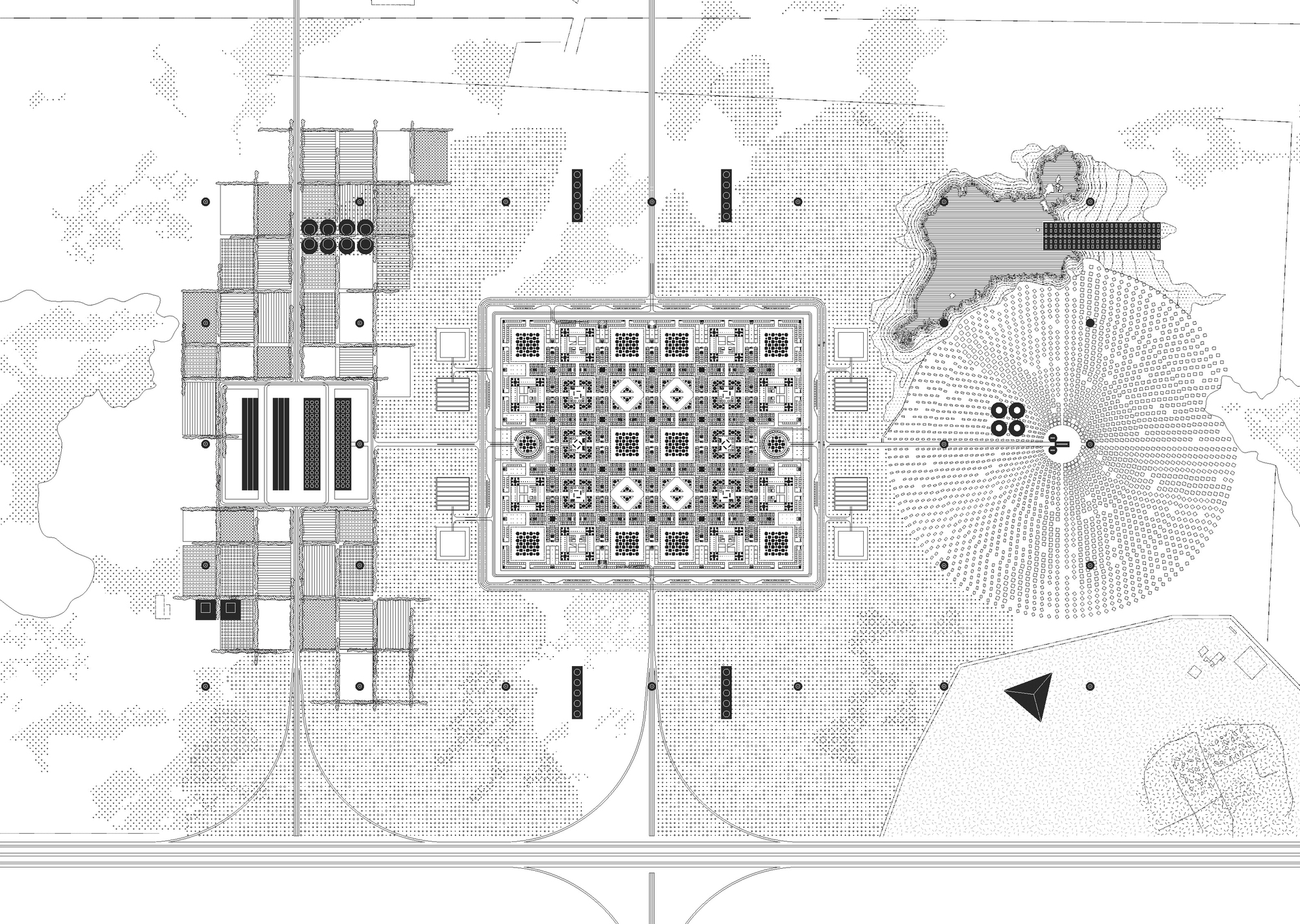 Al Daayan Health District master plan
Al Daayan Health District master plan
Video and photographs courtesy by Squint/Opera





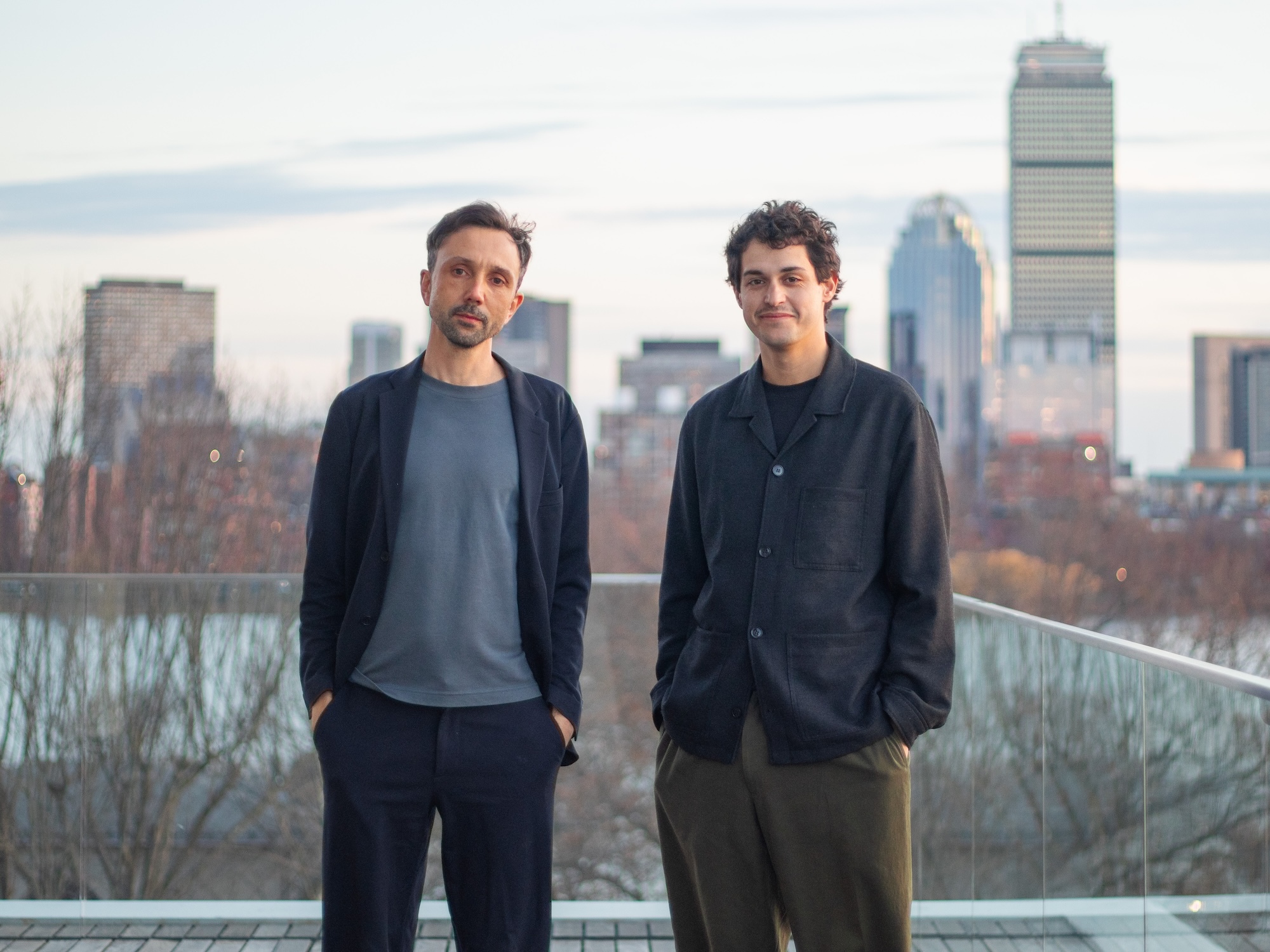


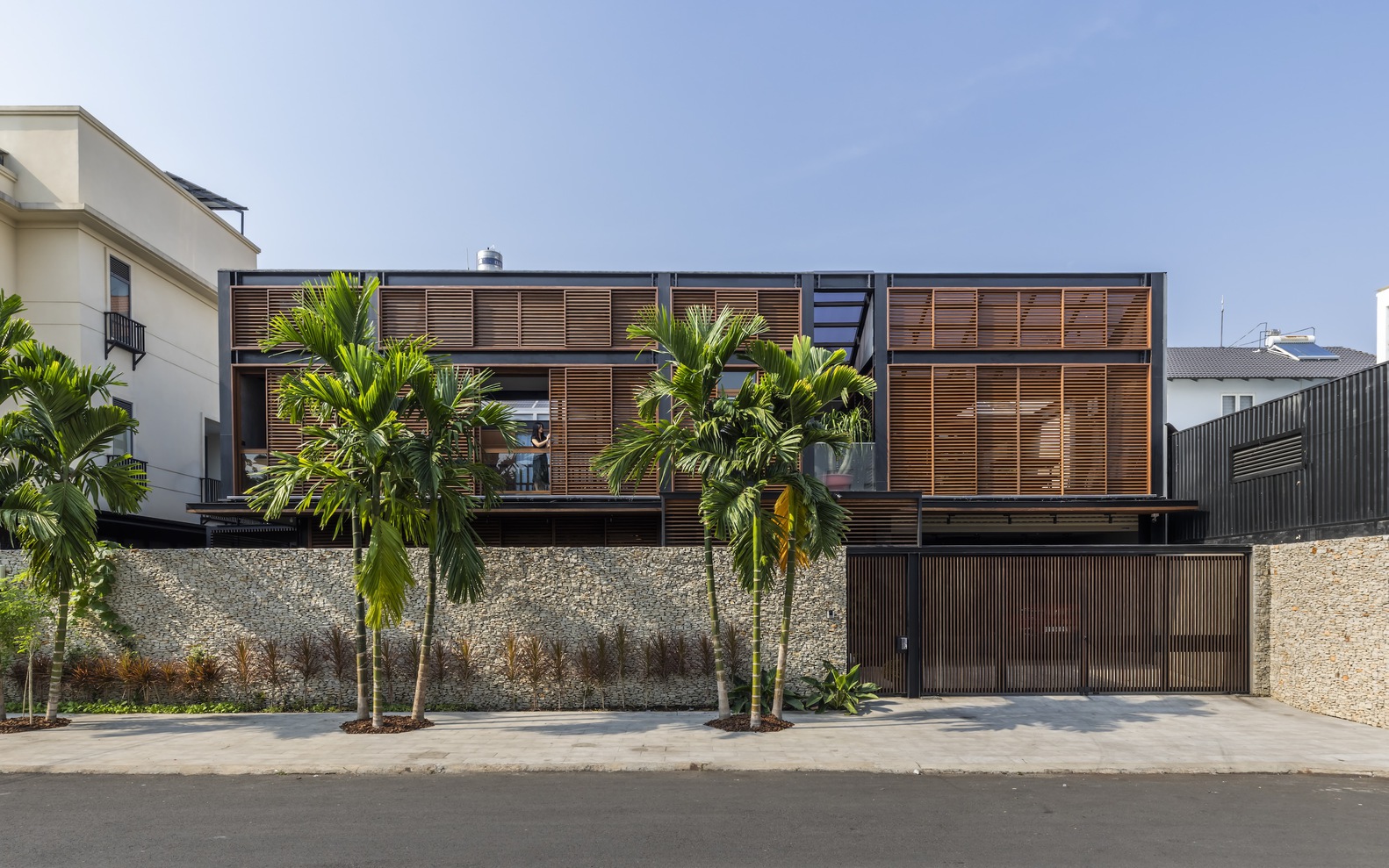
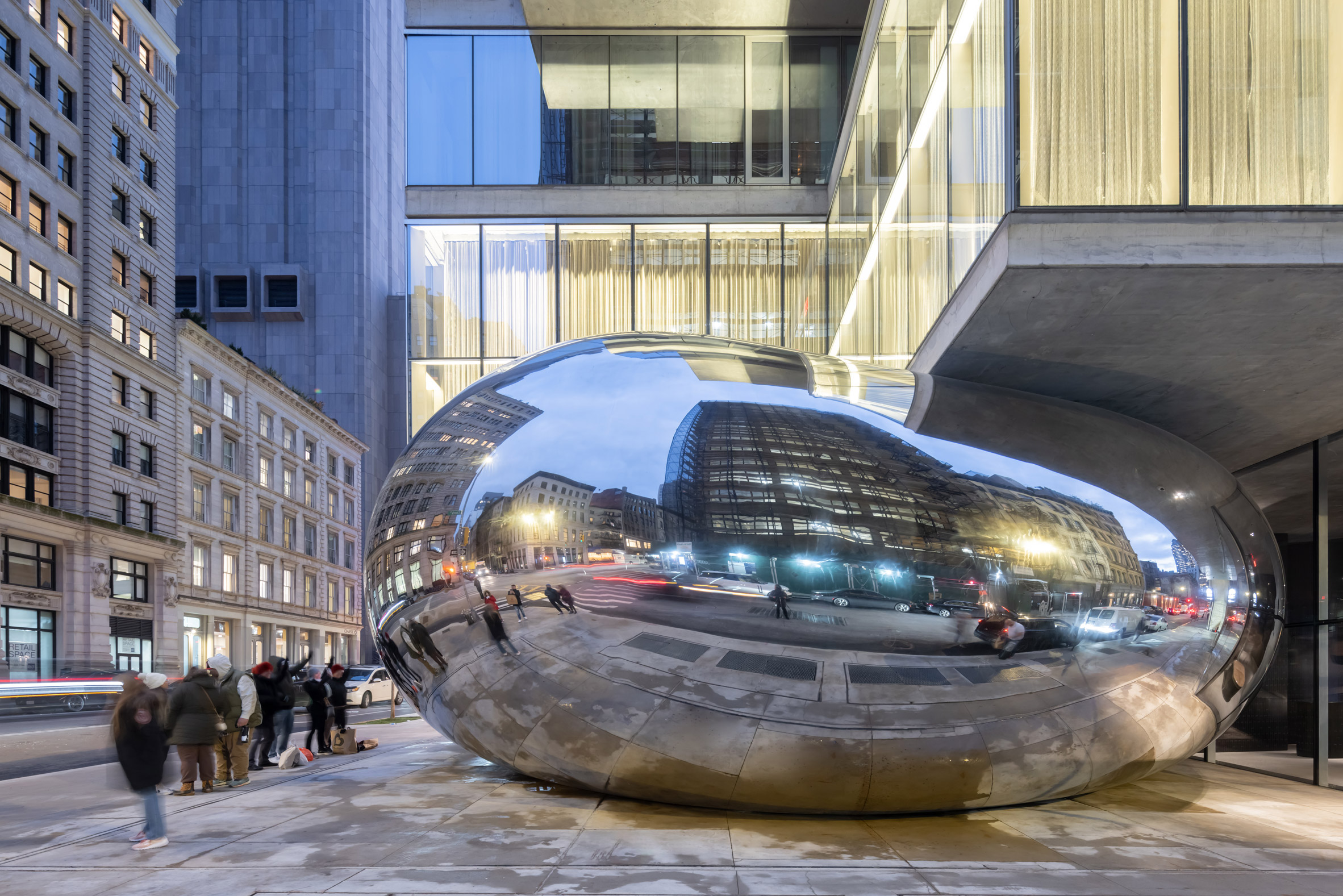
Authentication required
You must log in to post a comment.
Log in