Connecting The Needs with Design of Home in Vietnam
During the COVID-19 pandemic, everything related to human behavior and habits changed, various face-to-face meetings were minimized no matter what, fieldwork was stopped, and so on. This changes many human habits, thus affecting human needs in the home as a place to live.
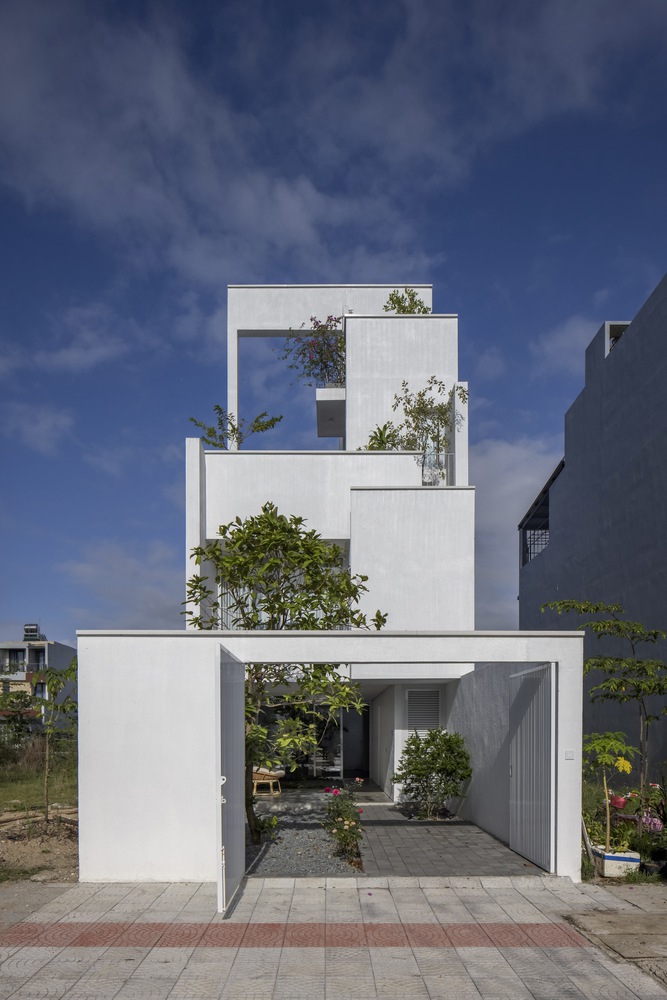
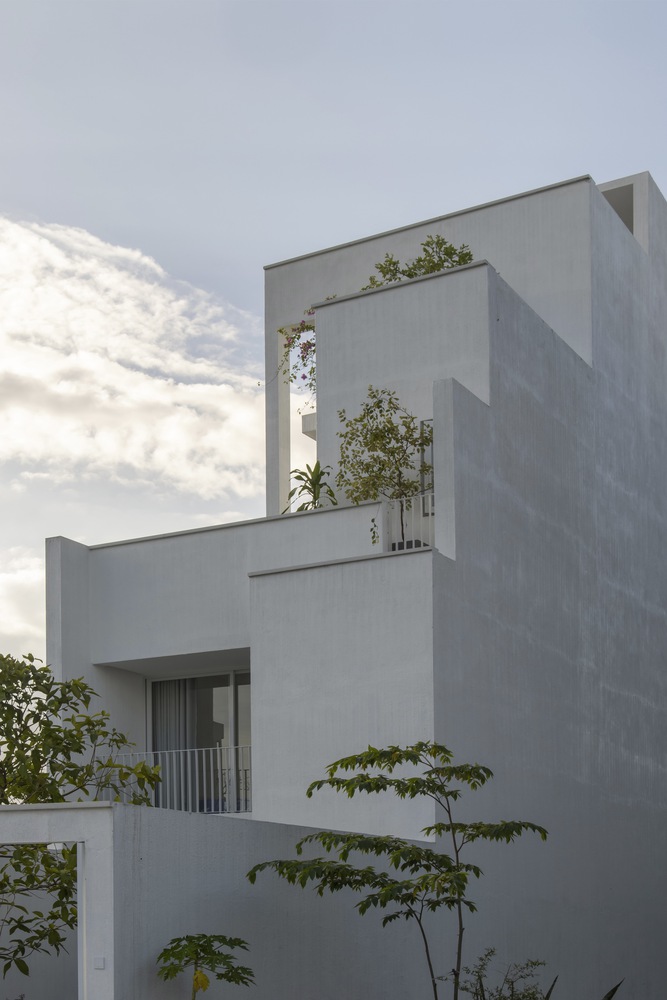
H-H Studio designed a house in Da Nang, Vietnam, as a home for a young family who responded to the needs of the pandemic at that time. Homeowners, are couples who do work remotely, so a work area is needed that is used daily to do work. This house is described as a residence that can be used as a living room, a place to work, a place to exercise, and find entertainment.
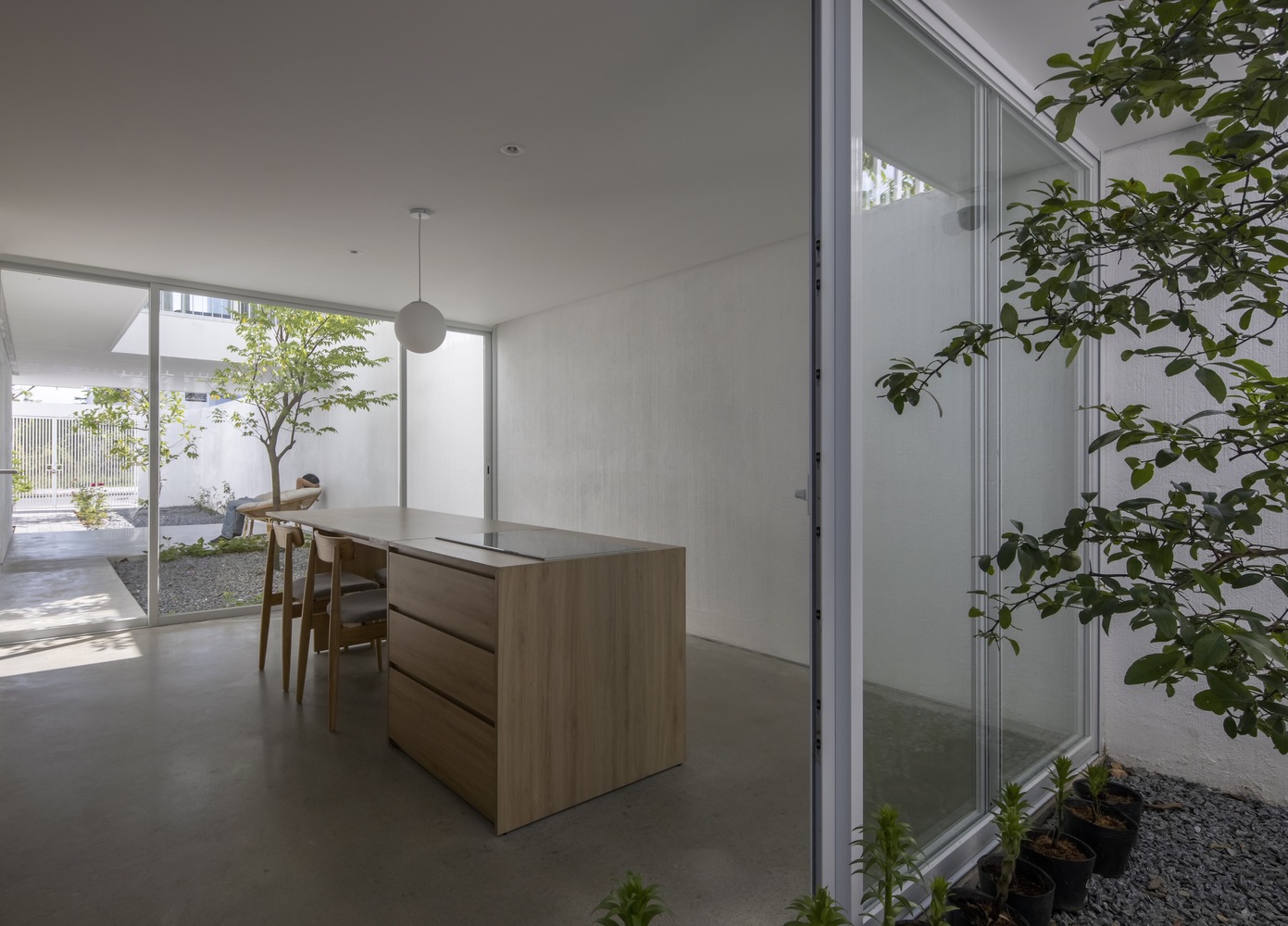
So, with an area of 105 square meters, this house's users' needs are arranged in blocks of boxes, with a space program specifically for families with two children.
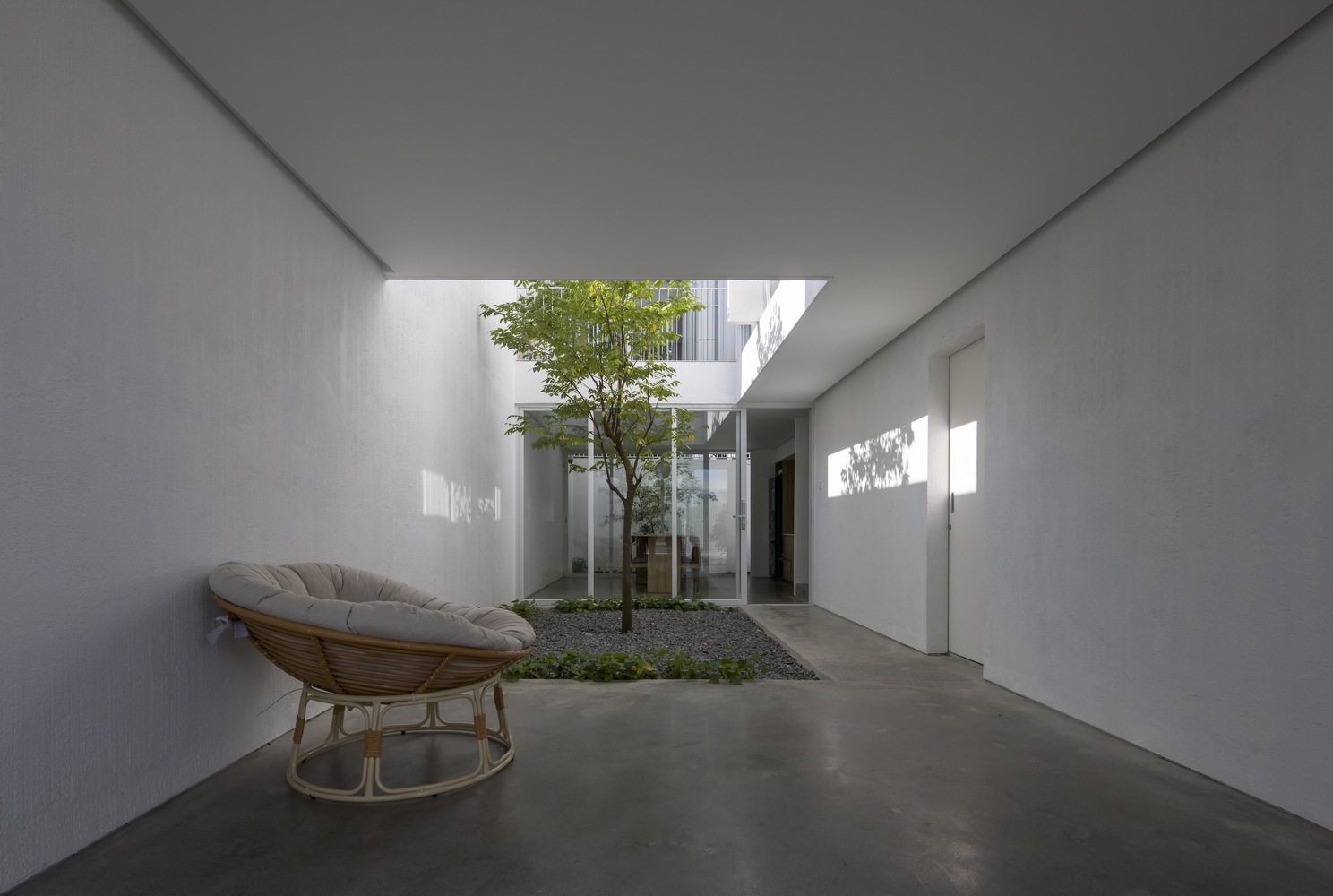
Three garden spaces are placed in several areas of this house with a simple structure symmetrical with a y-axis, allowing living spaces to access the garden with different experiences.
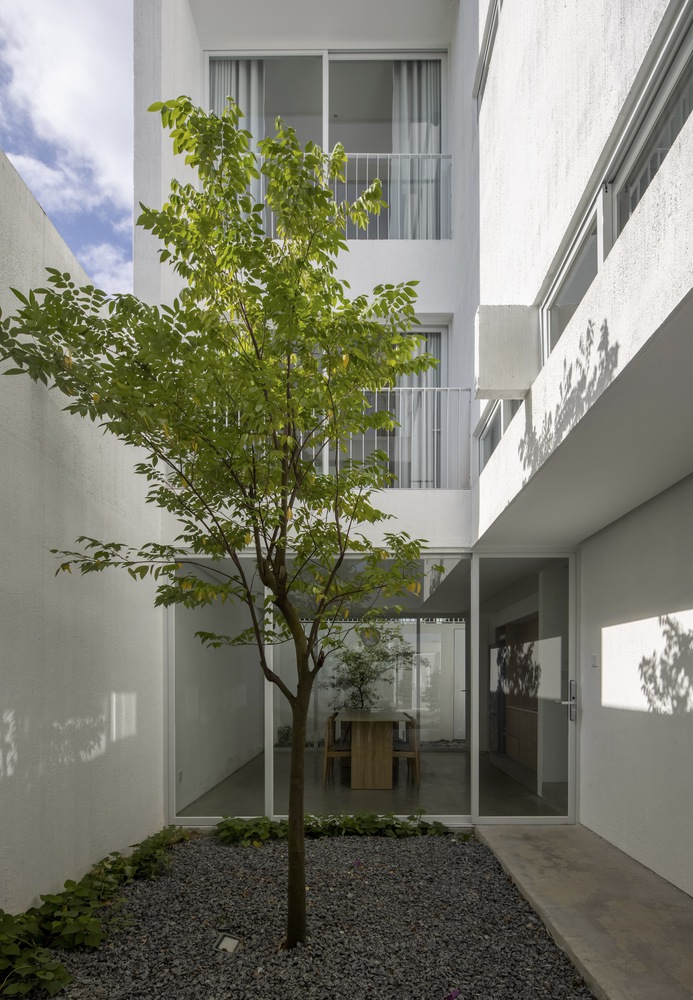
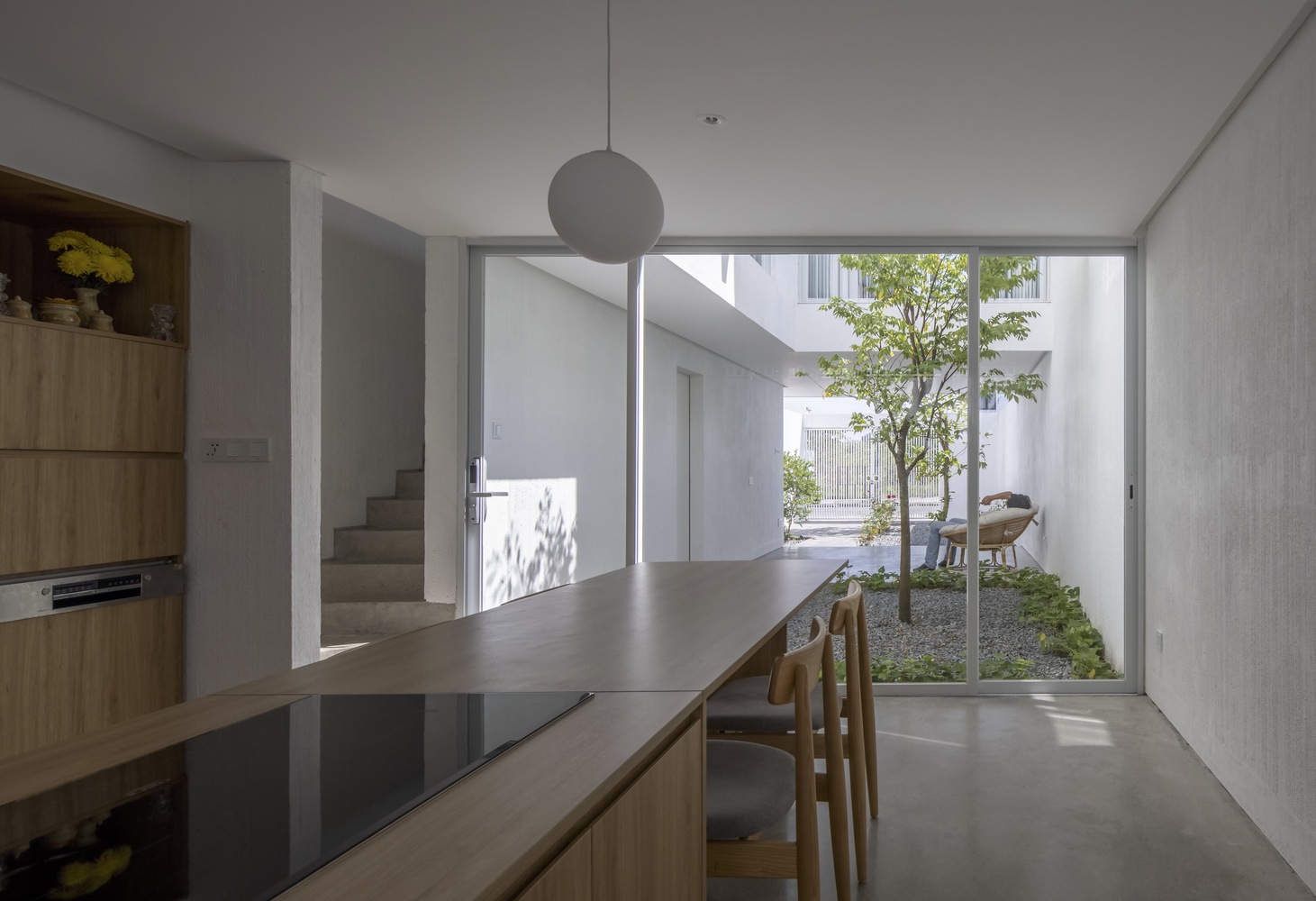
In addition to being designed to meet users' needs, H-H Studio, the architect of this house, tries to minimize the construction budget by utilizing the climate in the surrounding area so that the light is arranged to envelop the entire building at all times. This became the starting point for this family to start living in a clean environment through the design of this house.
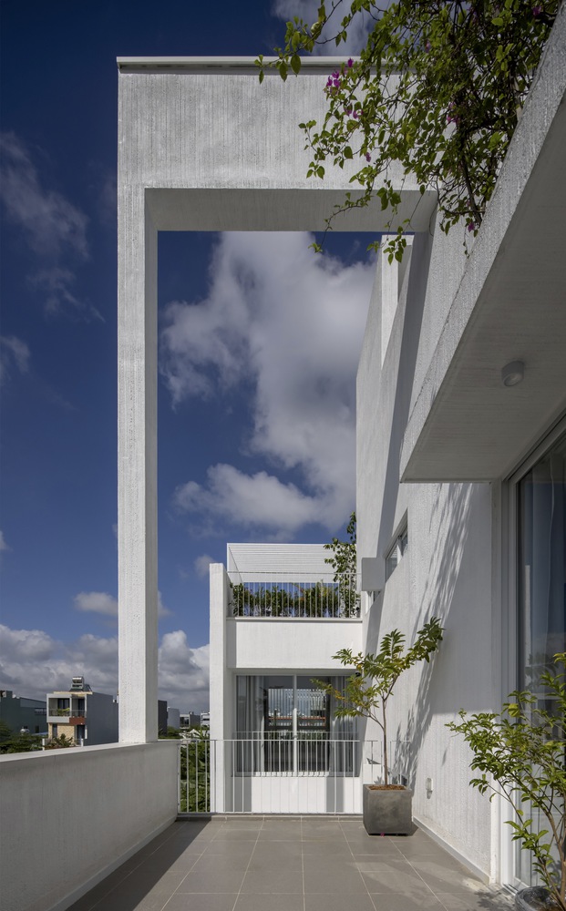
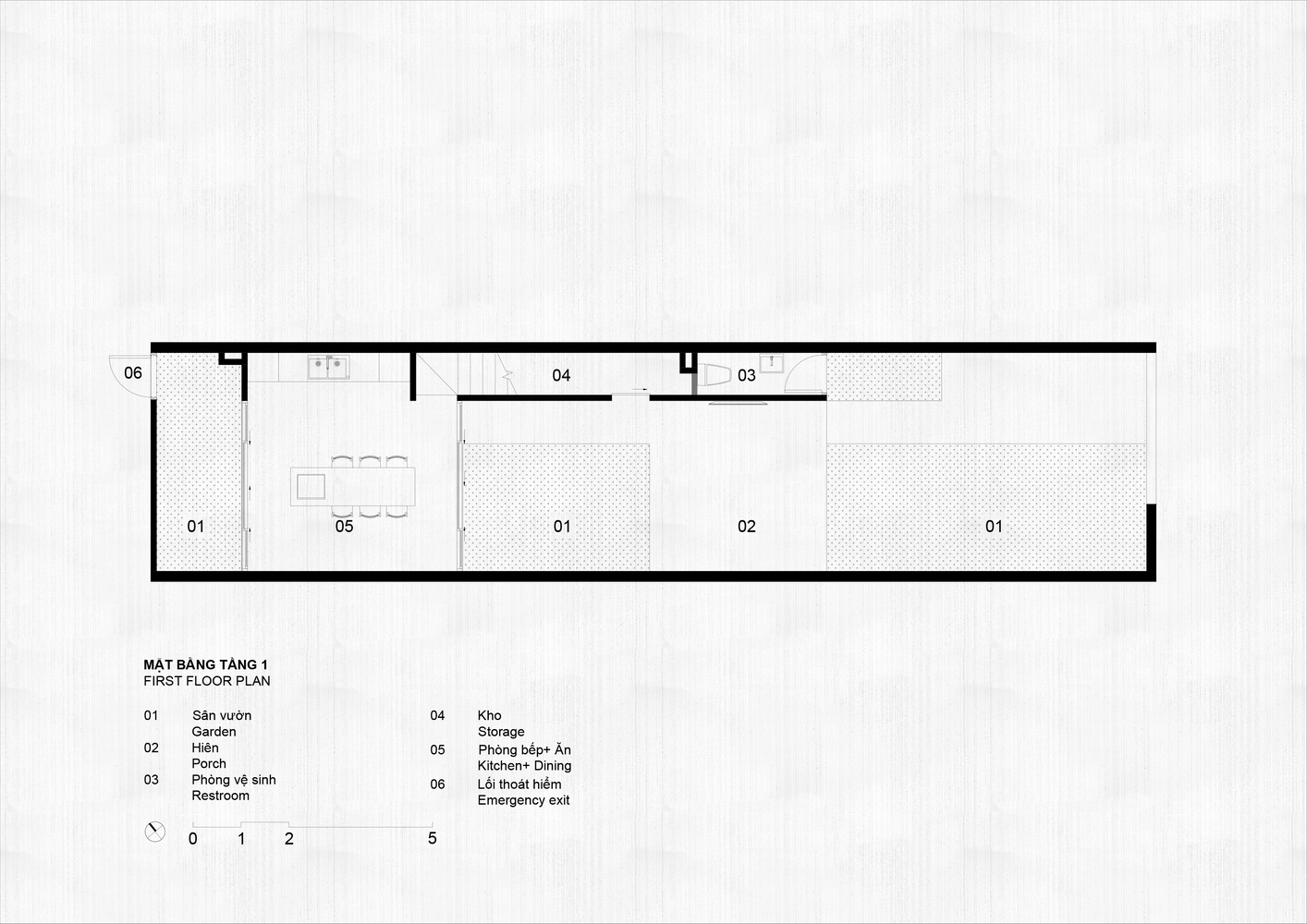
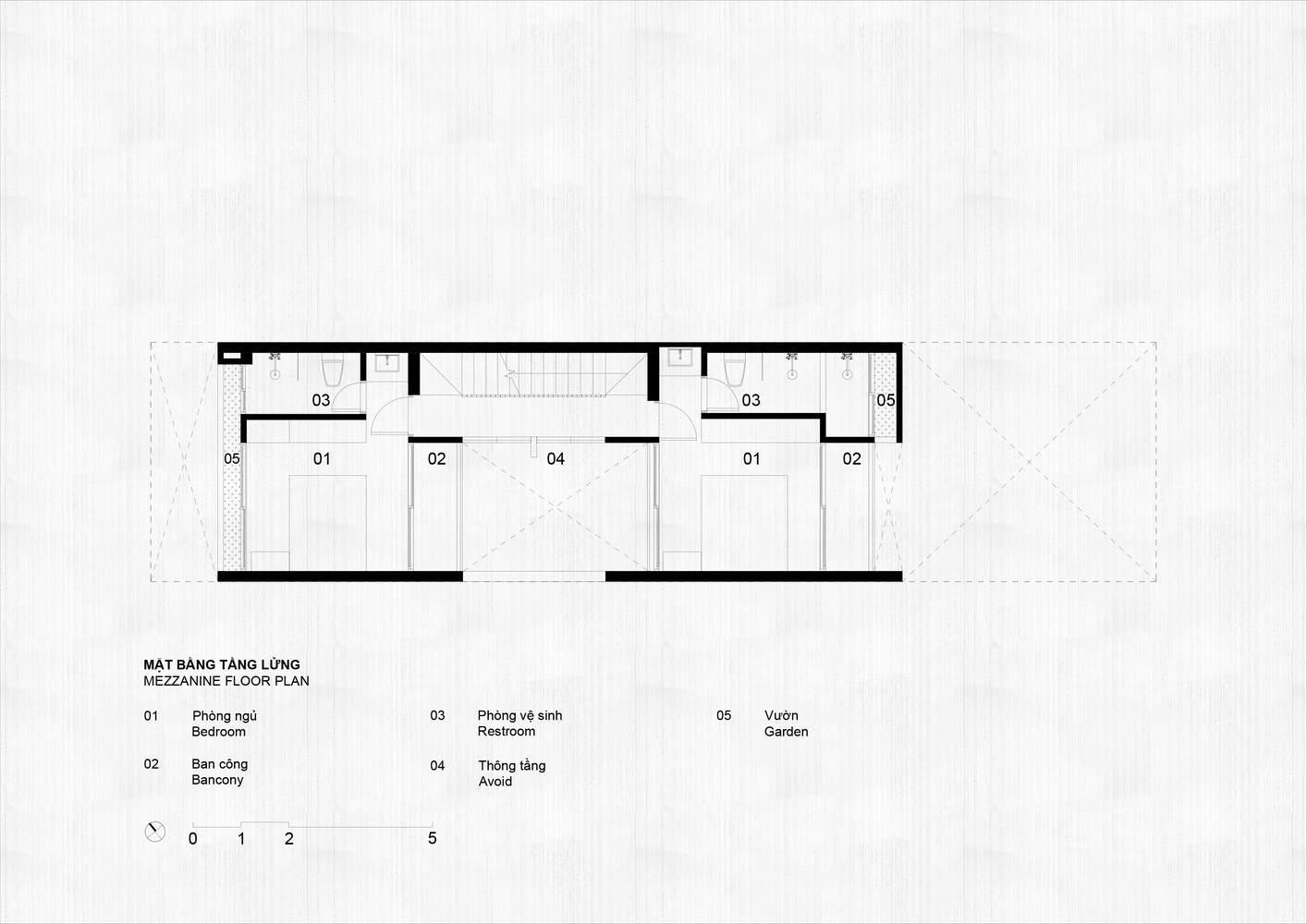
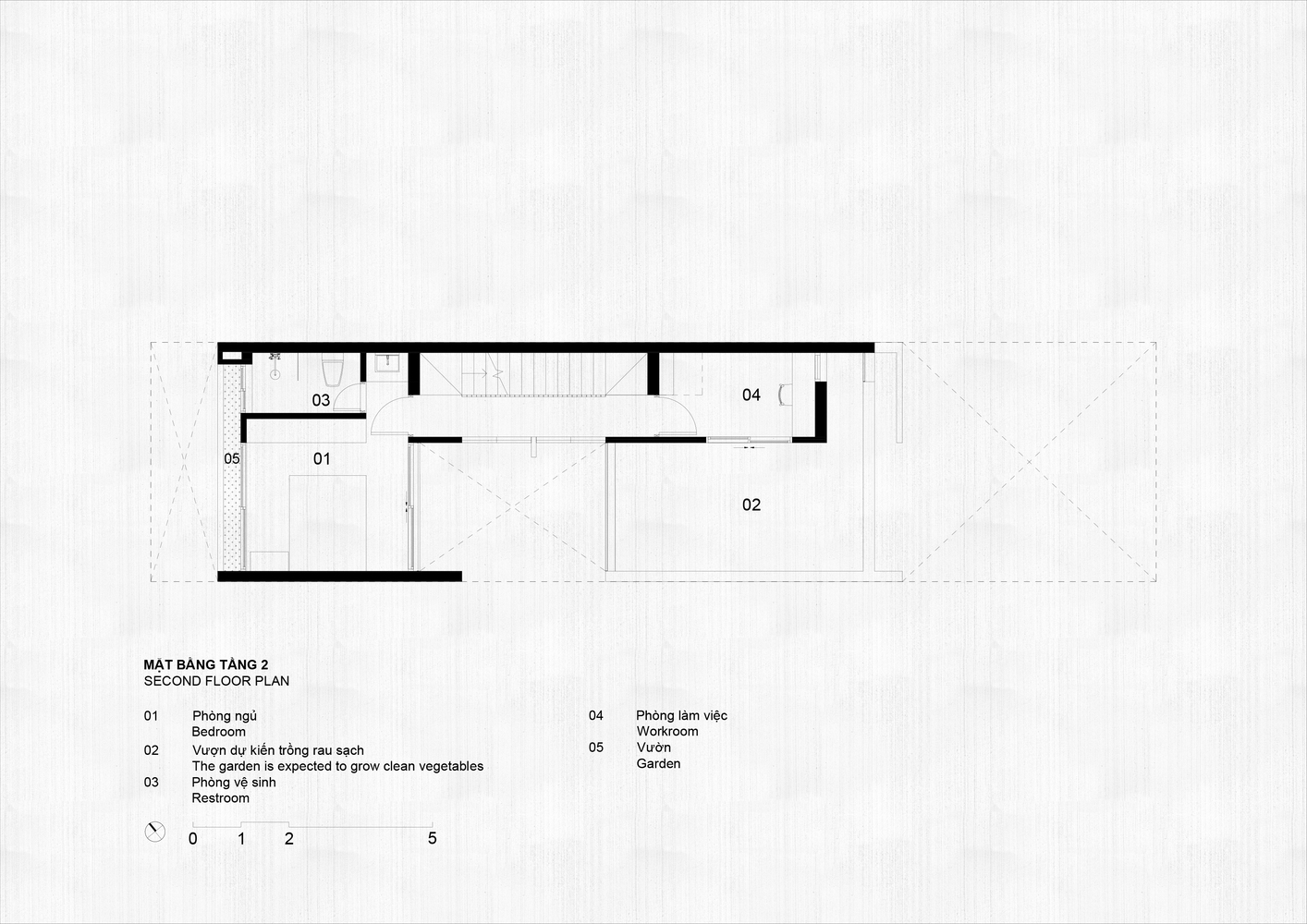
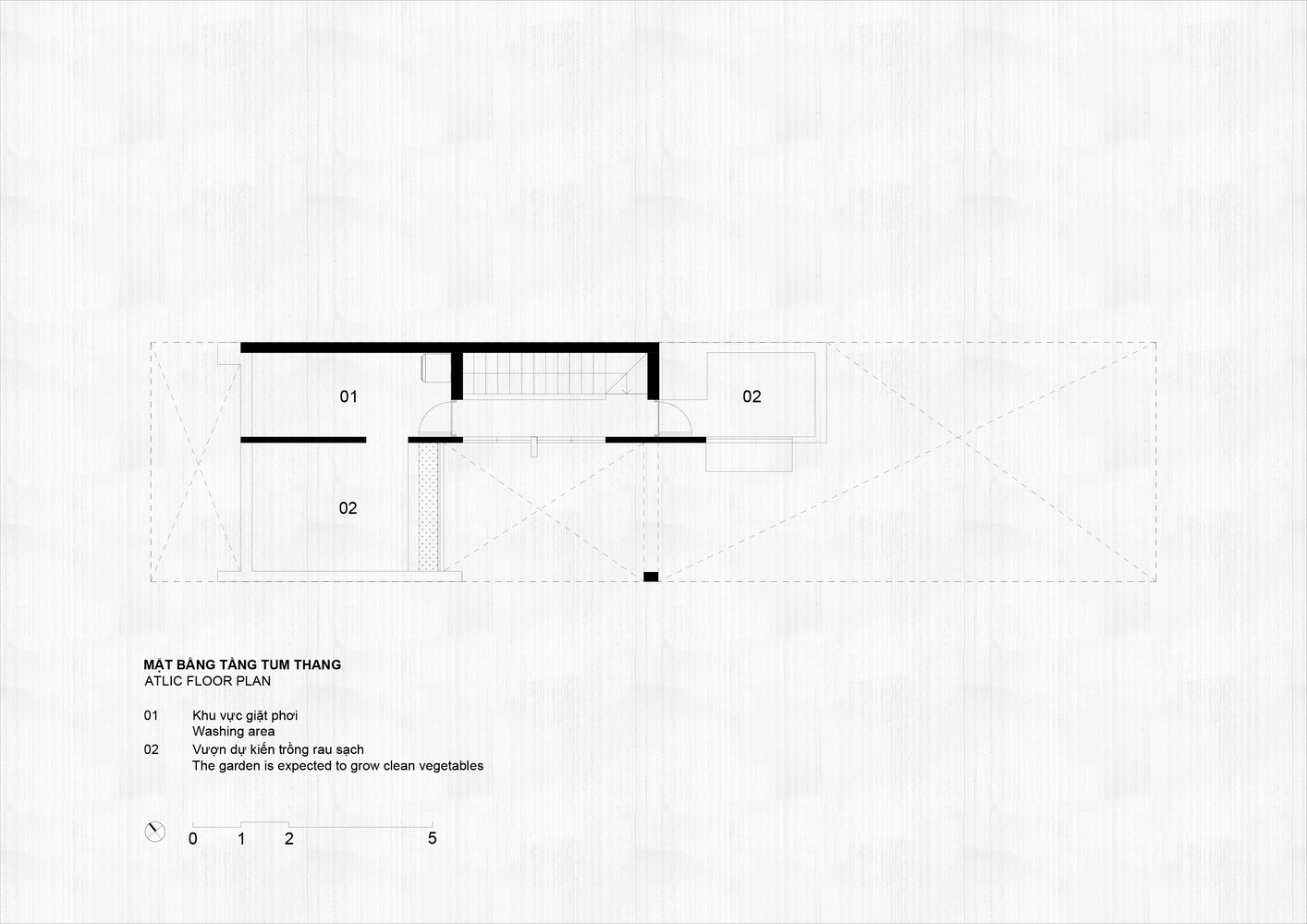
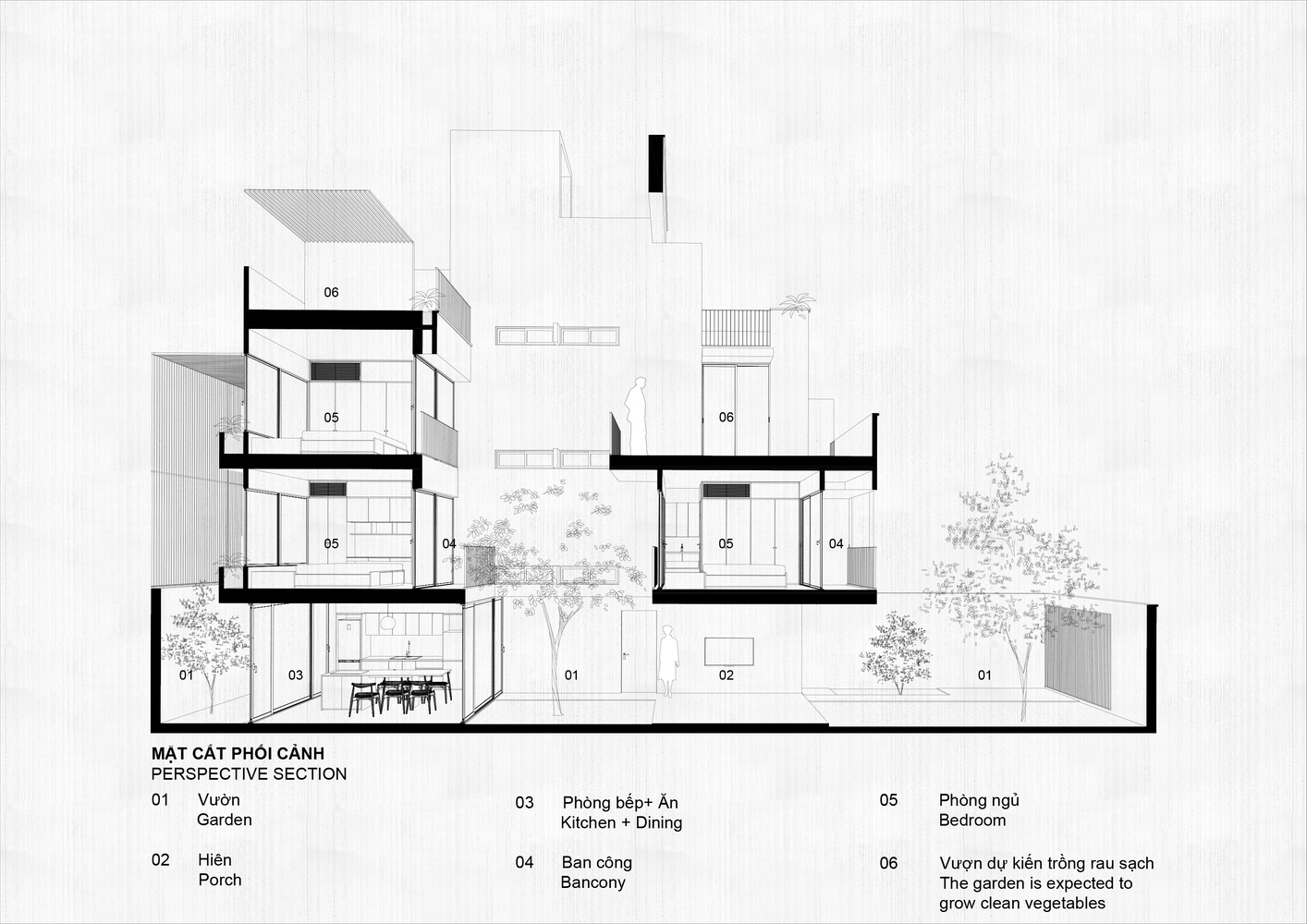

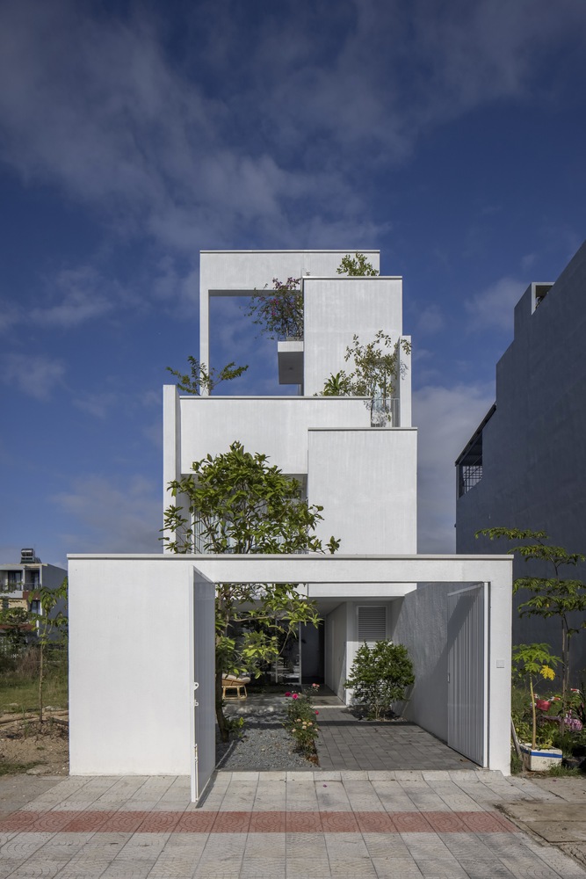


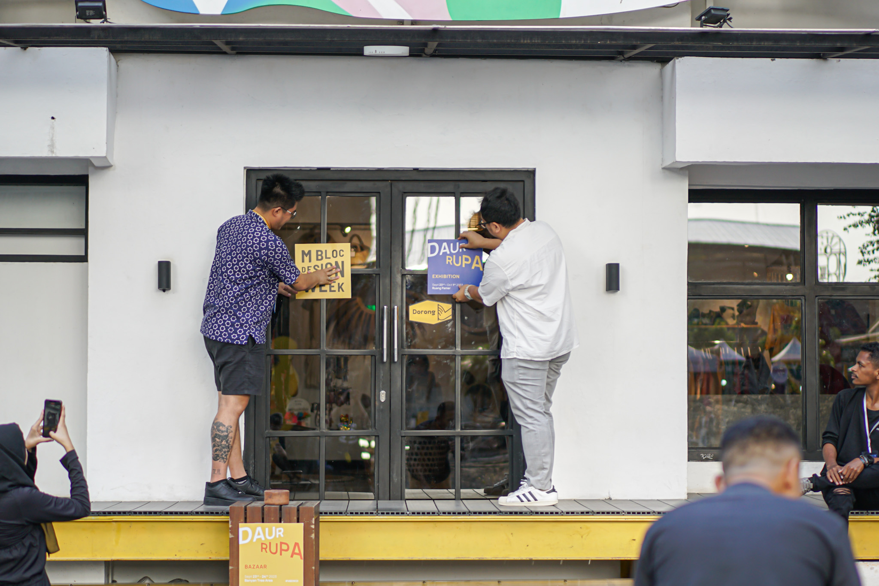
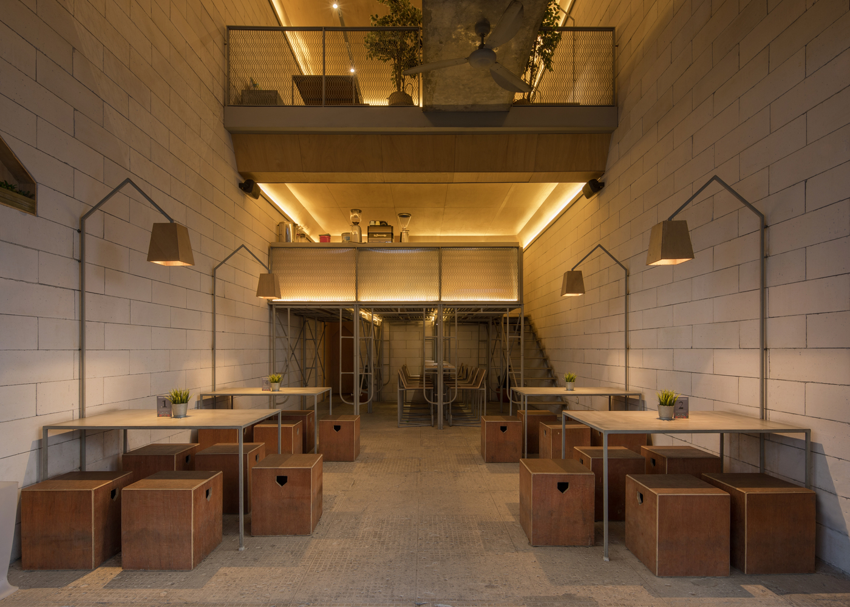

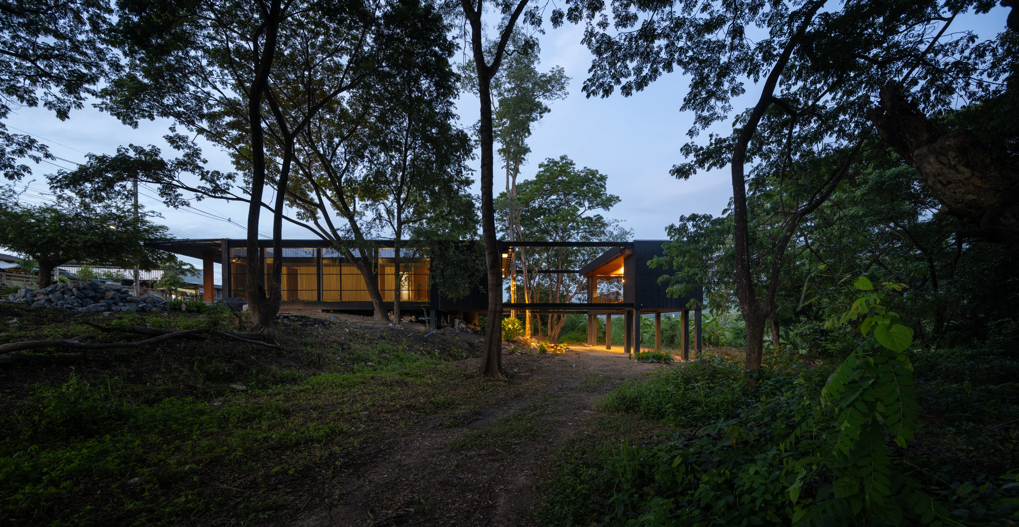
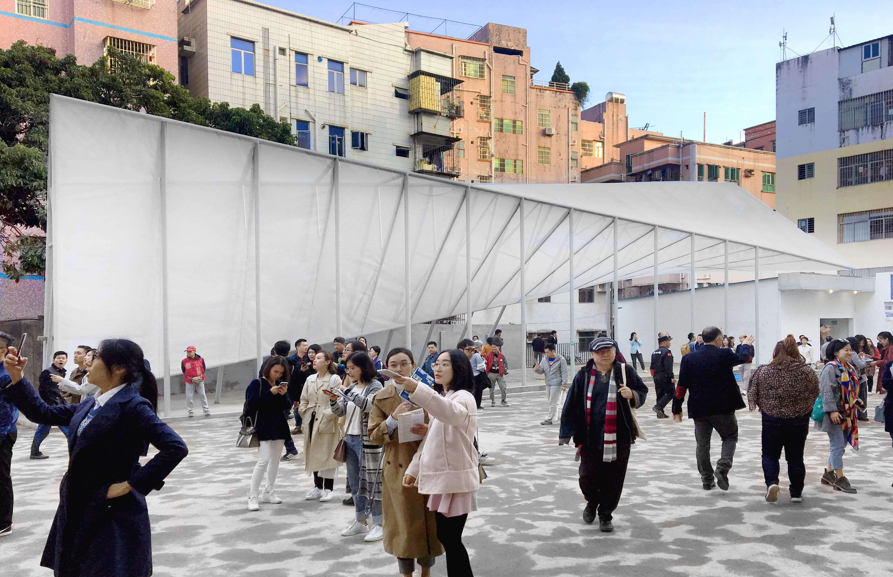
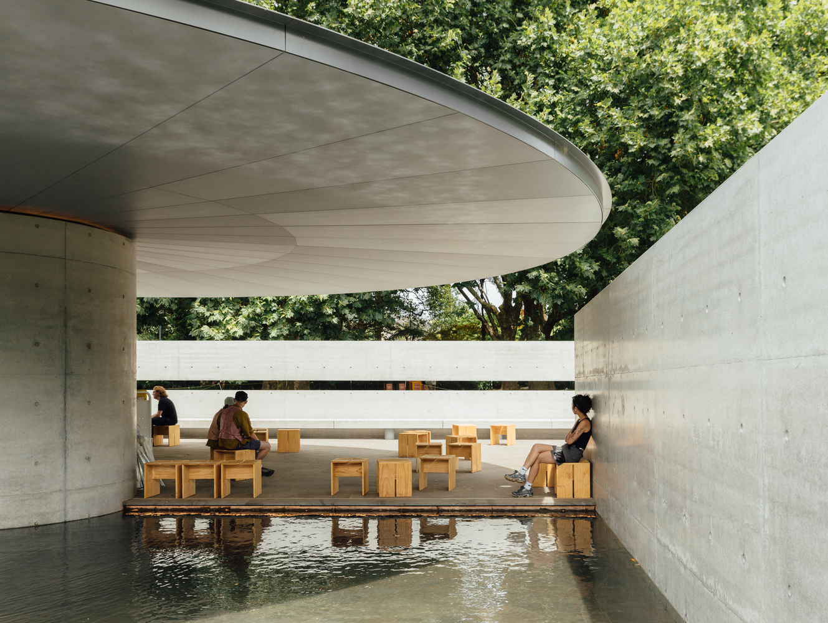
Authentication required
You must log in to post a comment.
Log in