Casa Mateo: Harmonizing with Nature's Presence
Nestled on the tropical coast of Zihuatanejo, Mexico, Casa Mateo was meticulously crafted by Zozaya Arquitectos to seamlessly integrate with its superb surroundings. Positioned to capture unobstructed views of the Pacific Ocean to the west and forested cliffs to the east, the residence beautifully aligns with the client's vision of fostering a deeper connection between residents and nature in their daily lives. Through thoughtful design adjustments and a keen understanding of the site's inherent excellence, Casa Mateo emerges as a haven, enveloping its inhabitants in a harmonious blend of relaxation and delight.
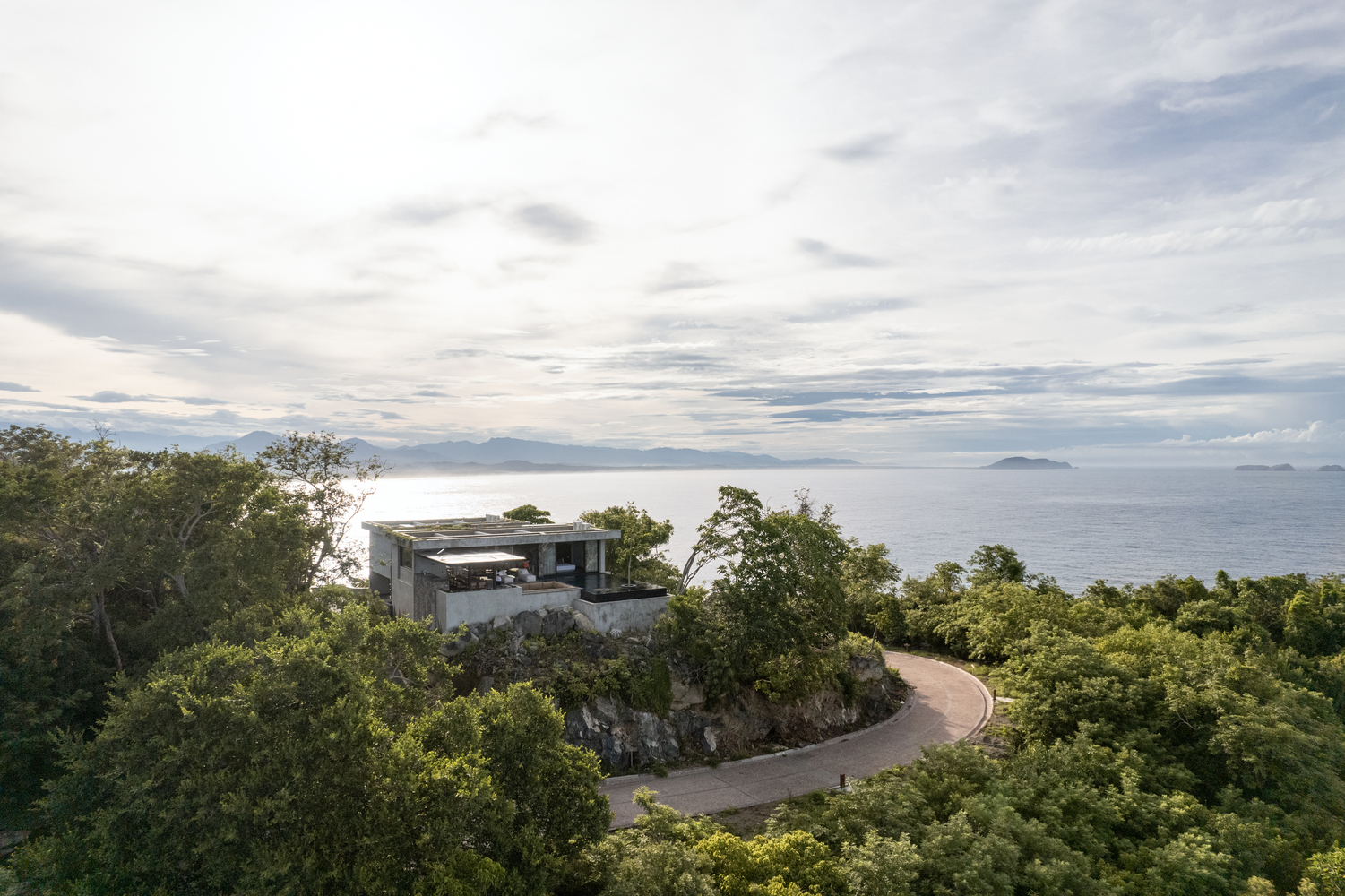 View from above Casa Mateo, Photo by Cesar Belio
View from above Casa Mateo, Photo by Cesar Belio
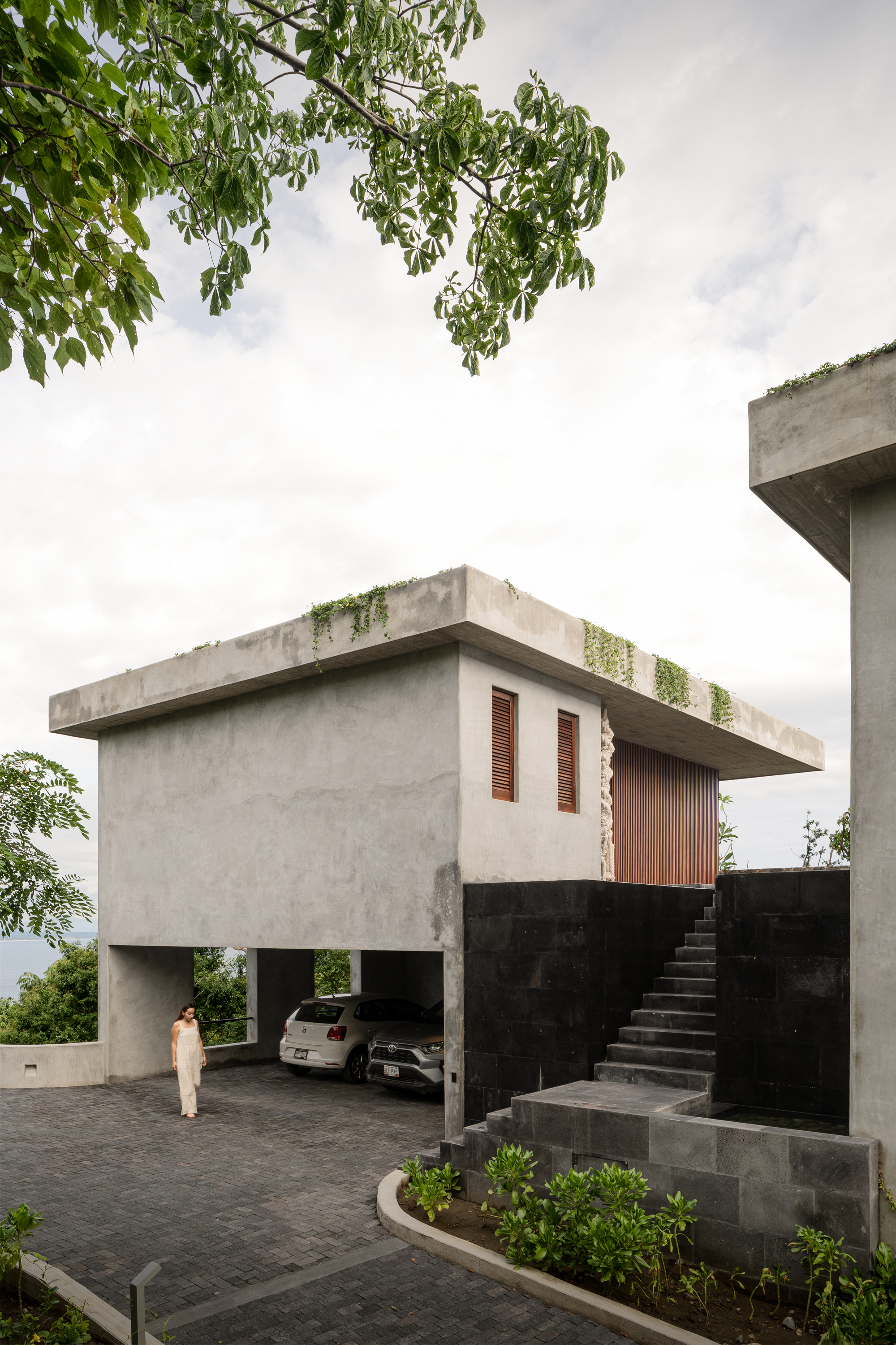
Front view Casa Mateo, Photo by Cesar Belio
With all the advantages and challenges, Zozaya Arquitectos designed this house by dividing it into two mass compositions programmatically differentiated into private and public spaces. In this way, the first one has three bedrooms with their own bathrooms, while the second one contains a dining room and kitchen, which blends with a pergola terrace and barbeque place, and there is a master bedroom as an exclusive private space with a direct connection to the infinity pool with sea views.
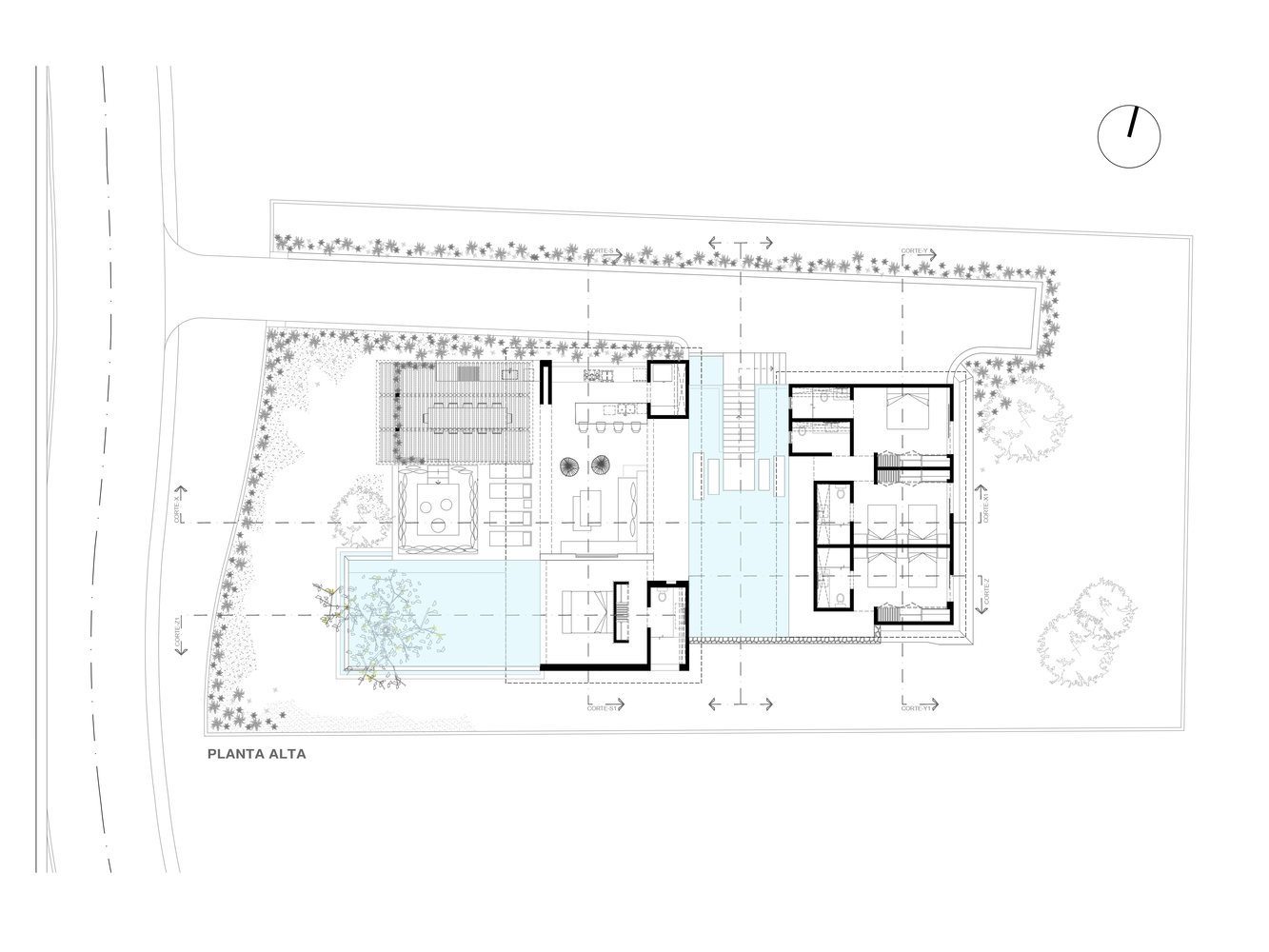 Floor plan, Source by Zozaya Arquitectos
Floor plan, Source by Zozaya Arquitectos
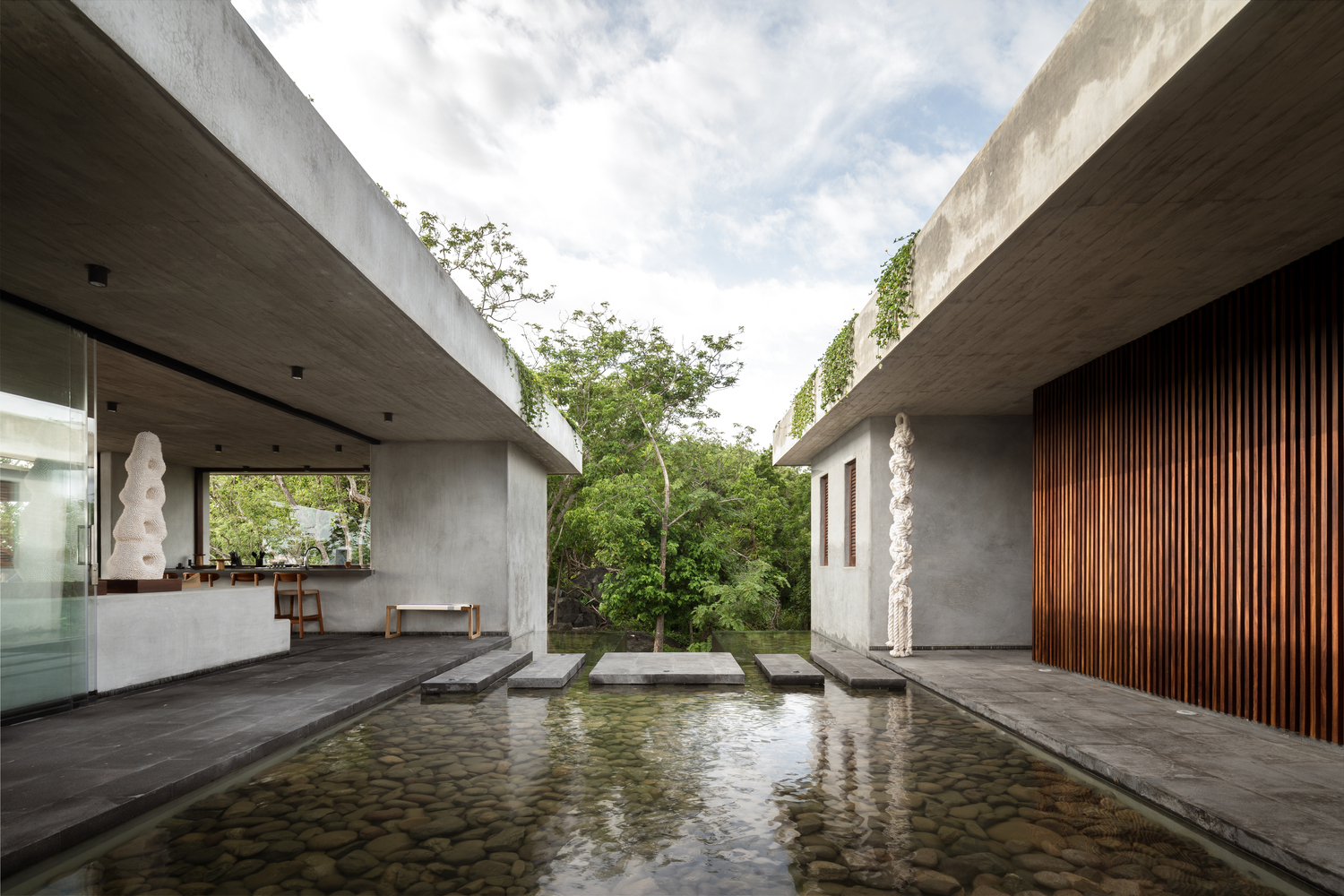 Pond entrance Casa Mateo, Photo by Cesar Belio
Pond entrance Casa Mateo, Photo by Cesar Belio
With careful consideration, because it is located in a high location, the main structure of Casa Mateo chosen is concrete and masonry, with additional details of local stone and steel. It is encapsulated with parota wood that gives warmth to the house, resulting in a gray color and coffee color that successfully coexists organically with the natural environment.
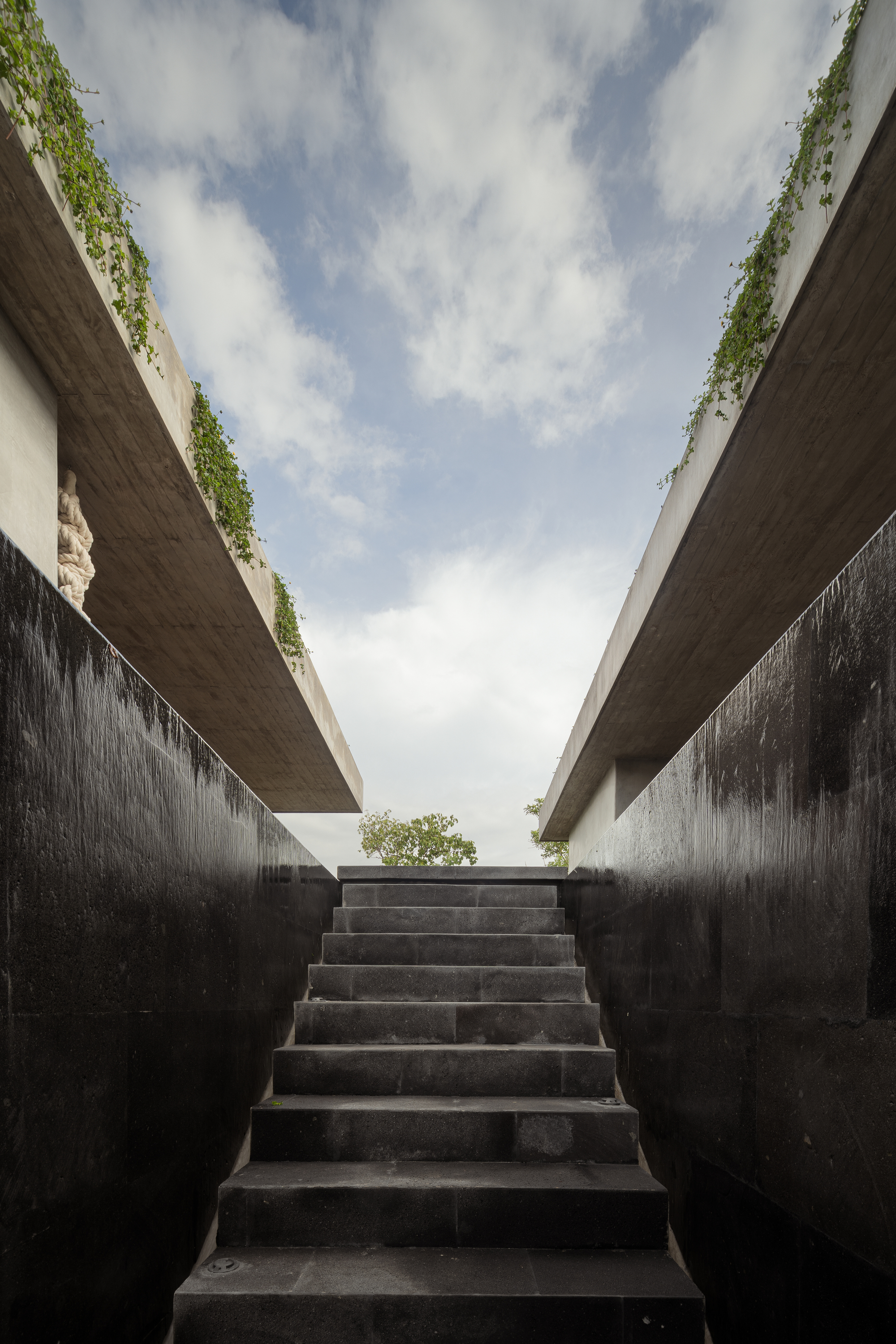
Stairs entrance Casa Mateo, Photo by Cesar Belio
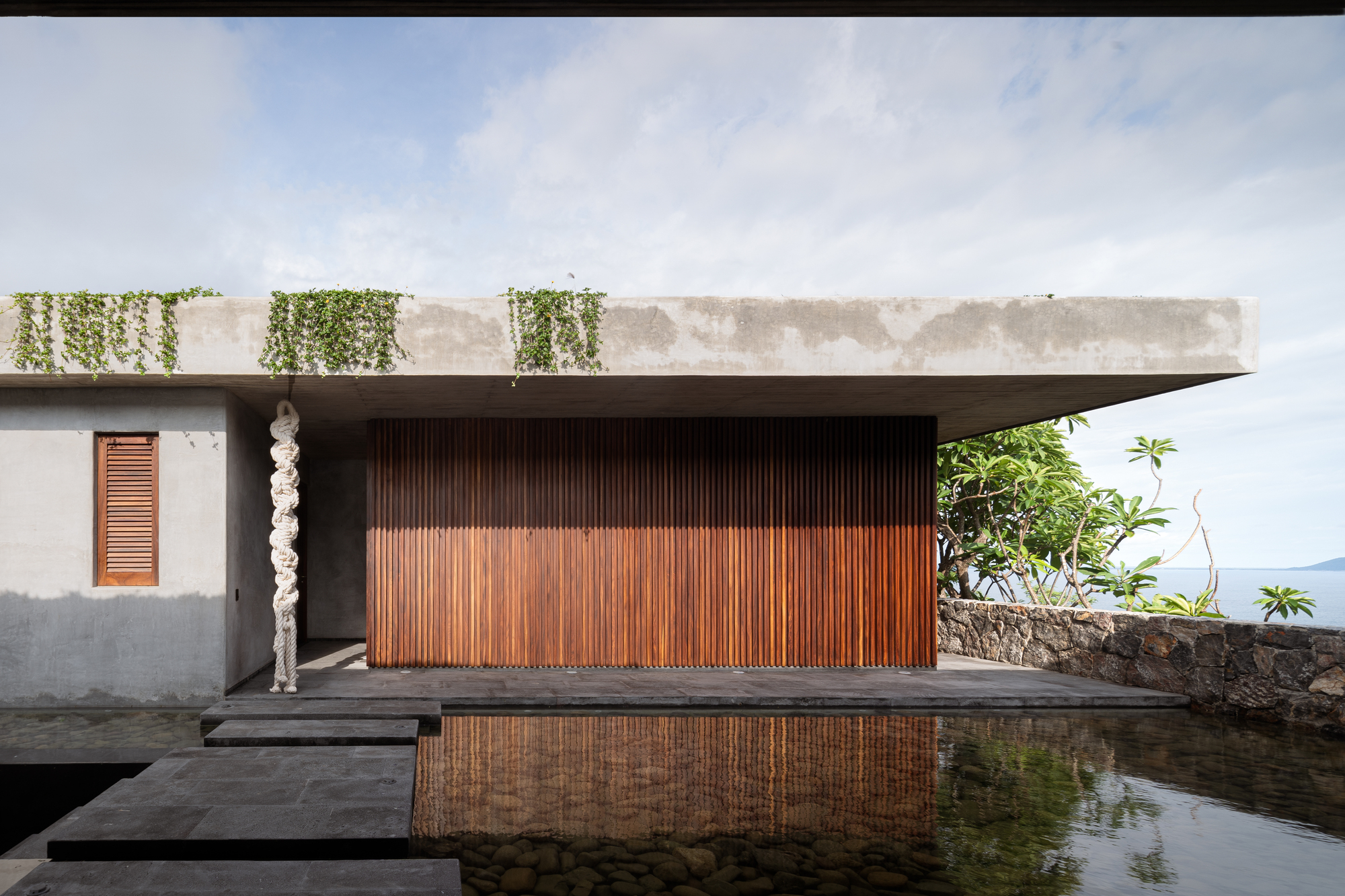
Entrance Casa Mateo, Photo by Cesar Belio
To maximize the potential at this location Zozaya Arquitectos designed a wide-open interior in both directions, with a passive bioclimatic system through cross-ventilation in various spaces adapted to the beach situation in the area, making this house have good natural lighting and lighting. Coupled with a green roof with the idea of imitating the surrounding vegetation, reducing the paved surface, and producing thermal comfort within the dwelling. In addition, the house has its sewage treatment for reuse and minimizing environmental impact.
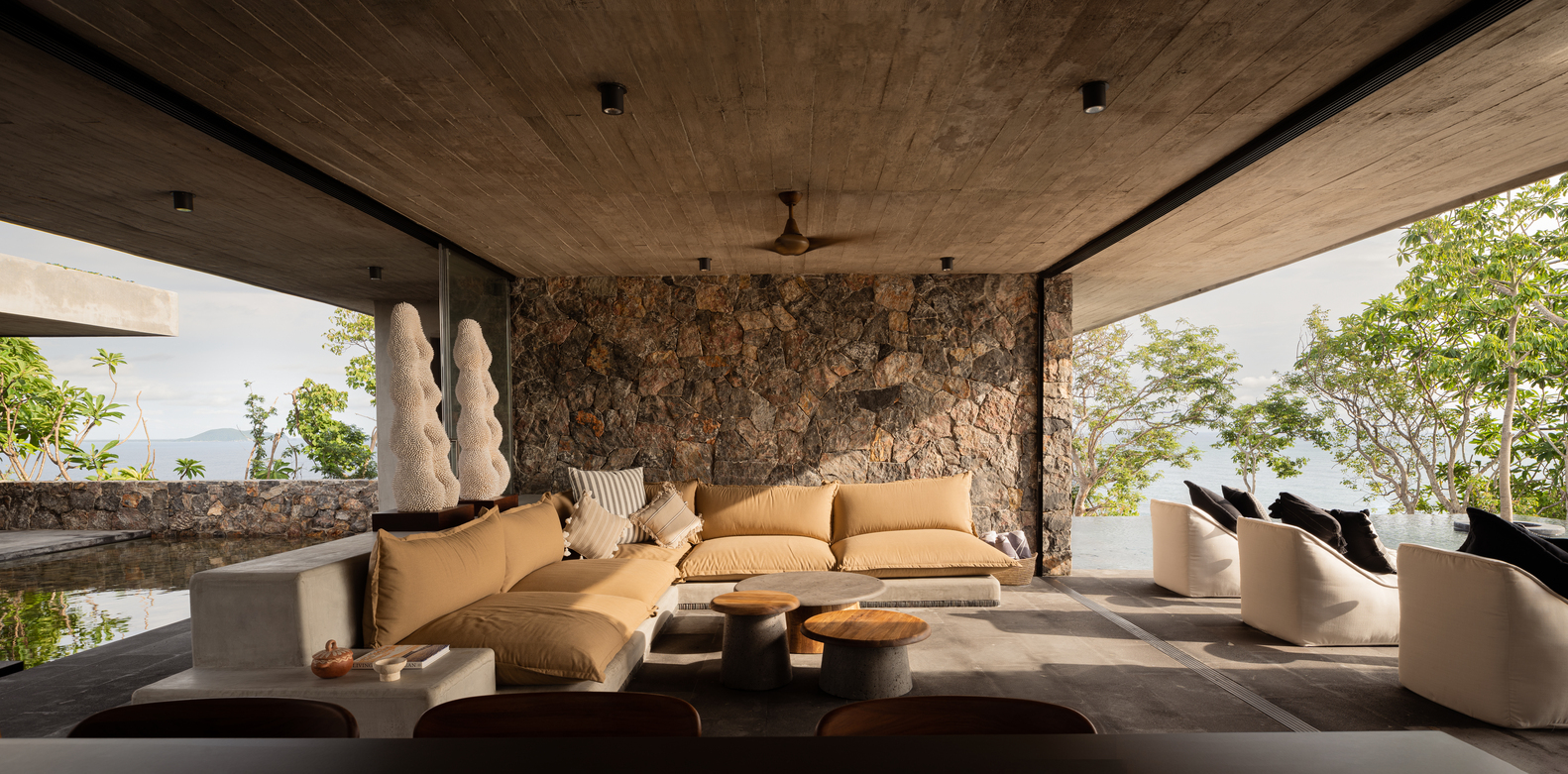 Living room Casa Mateo, Photo by Cesar Belio
Living room Casa Mateo, Photo by Cesar Belio
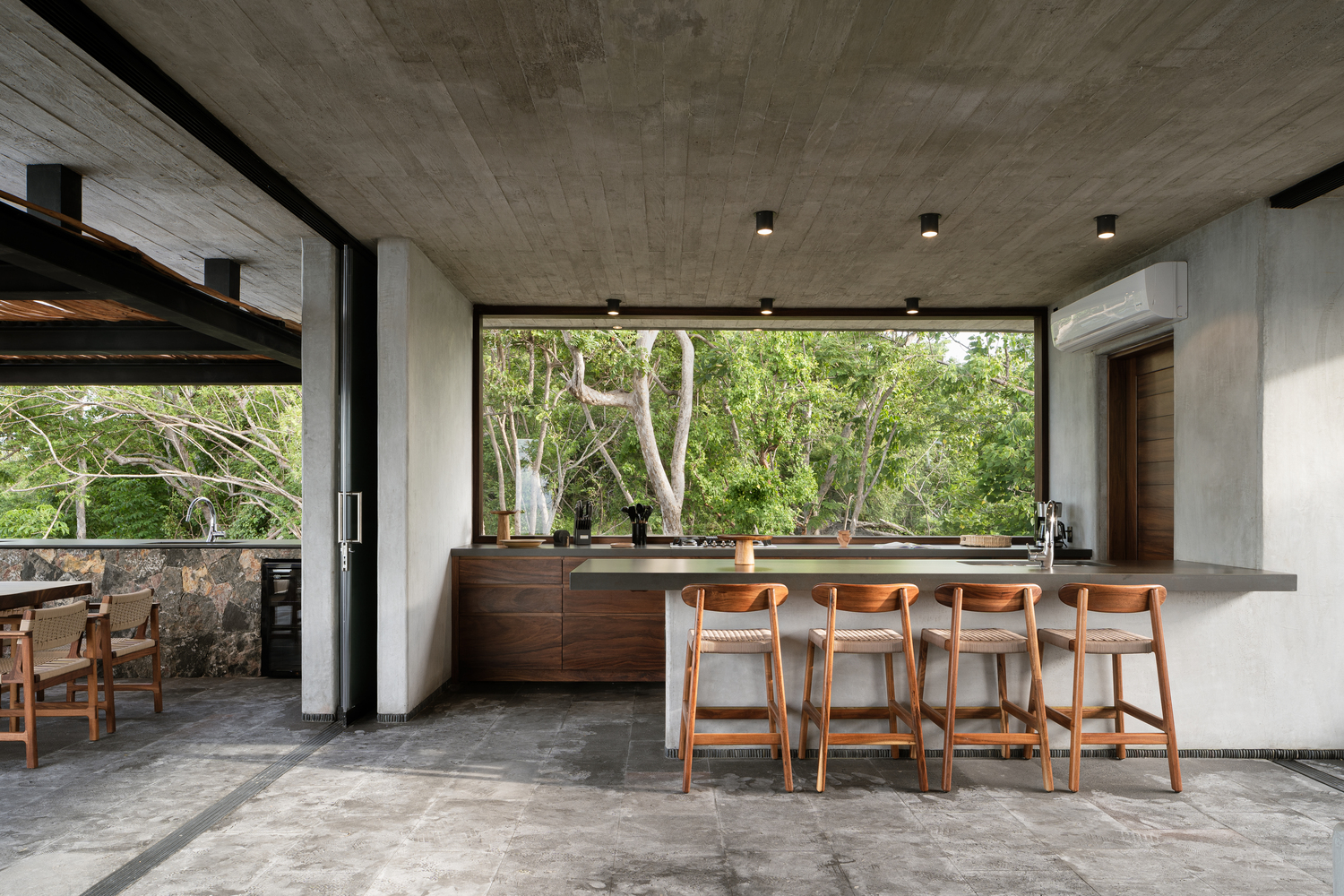 Kitchen and dining room Casa Mateo, Photo by Cesar Belio
Kitchen and dining room Casa Mateo, Photo by Cesar Belio
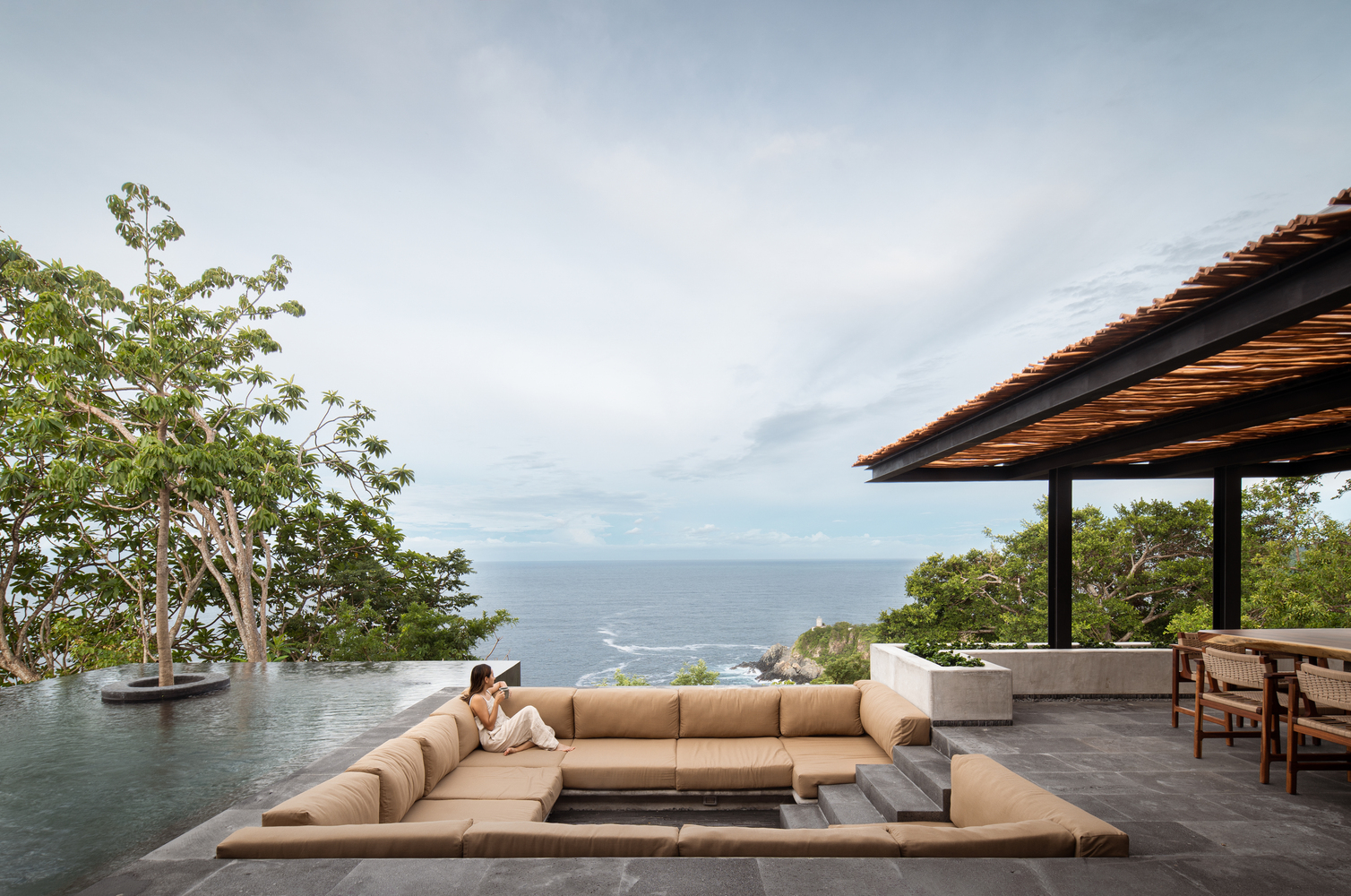 Pergola terrace and swimming pool Casa Mateo, Photo by Cesar Belio
Pergola terrace and swimming pool Casa Mateo, Photo by Cesar Belio

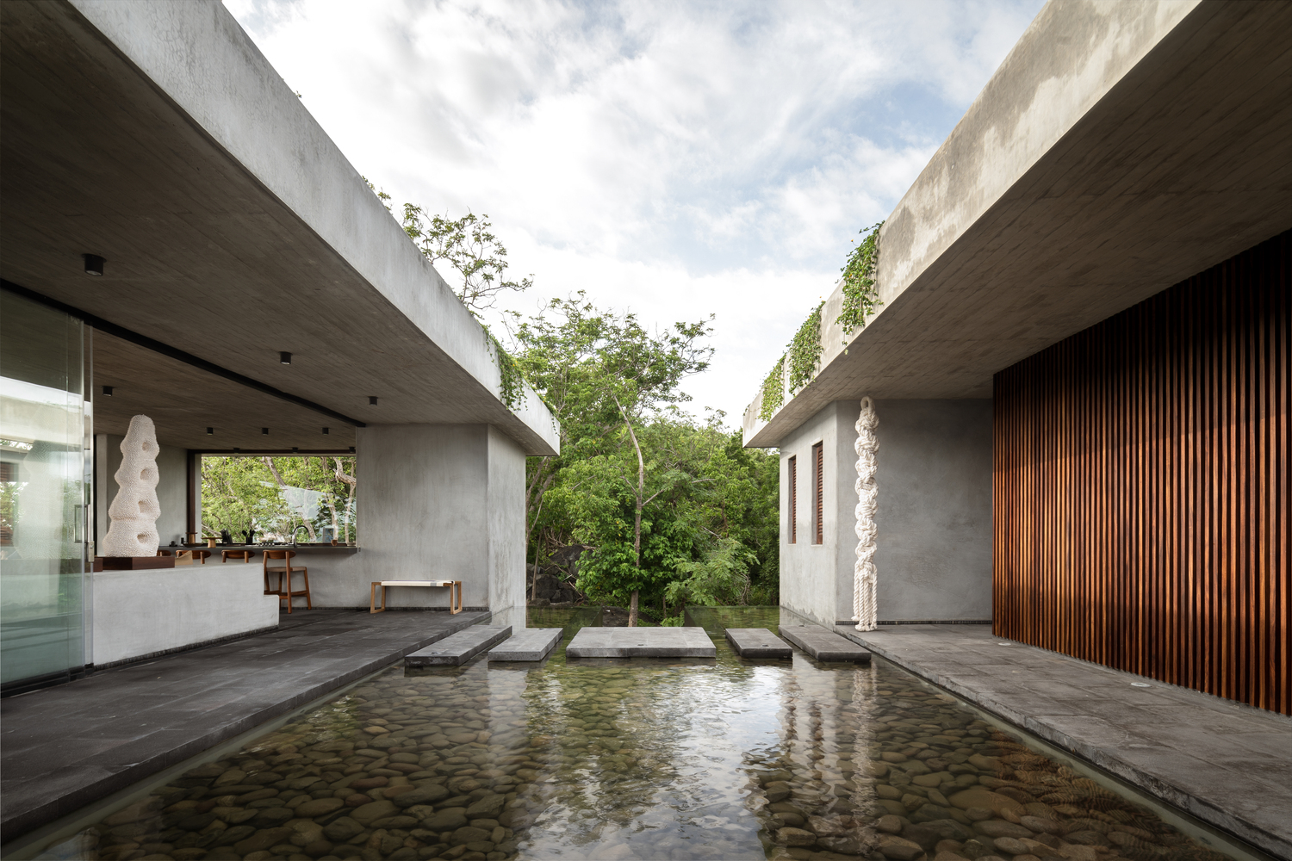



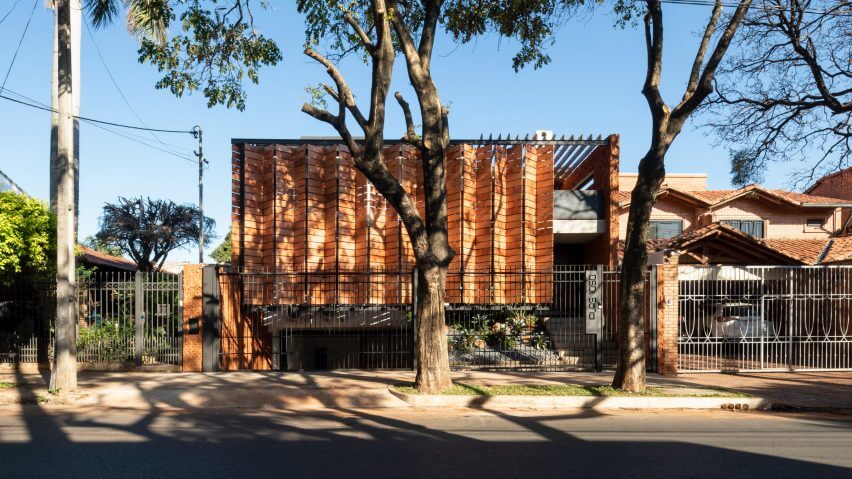
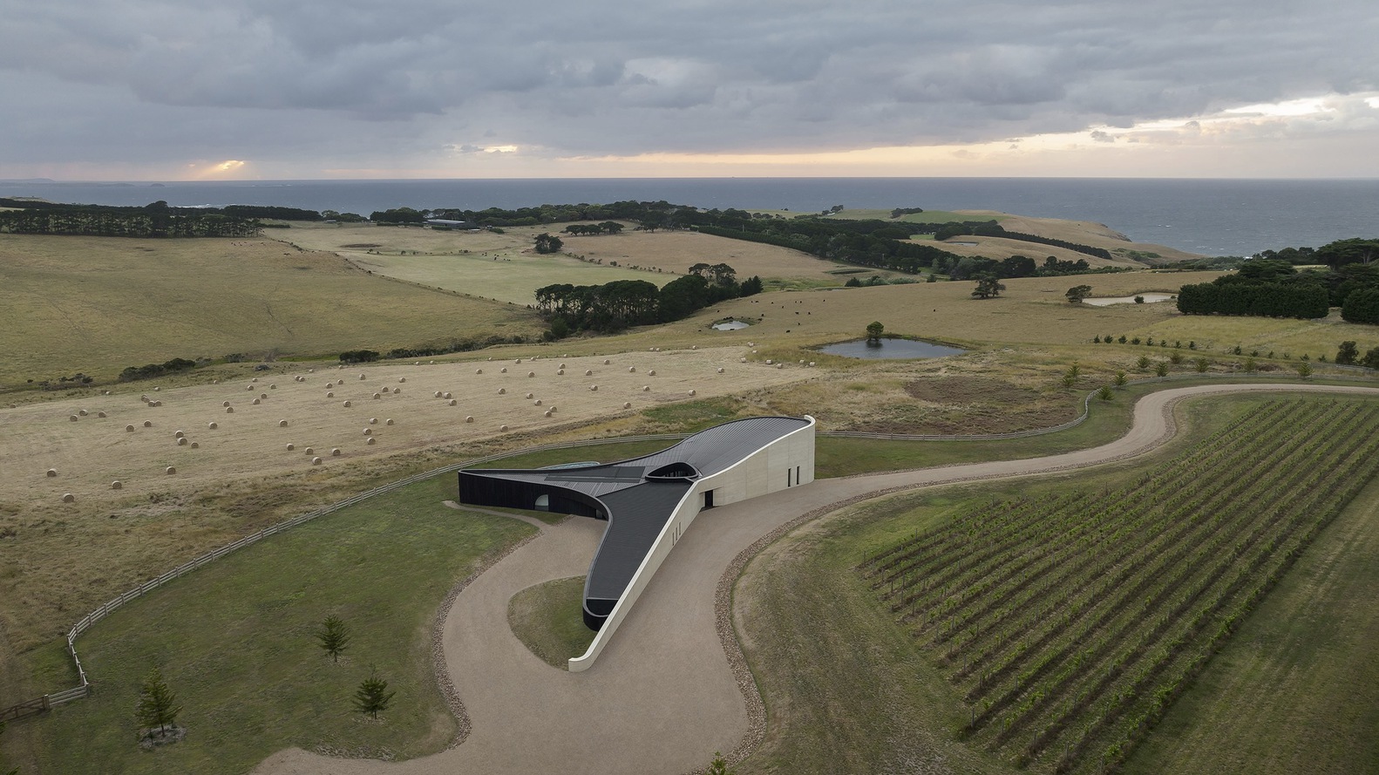
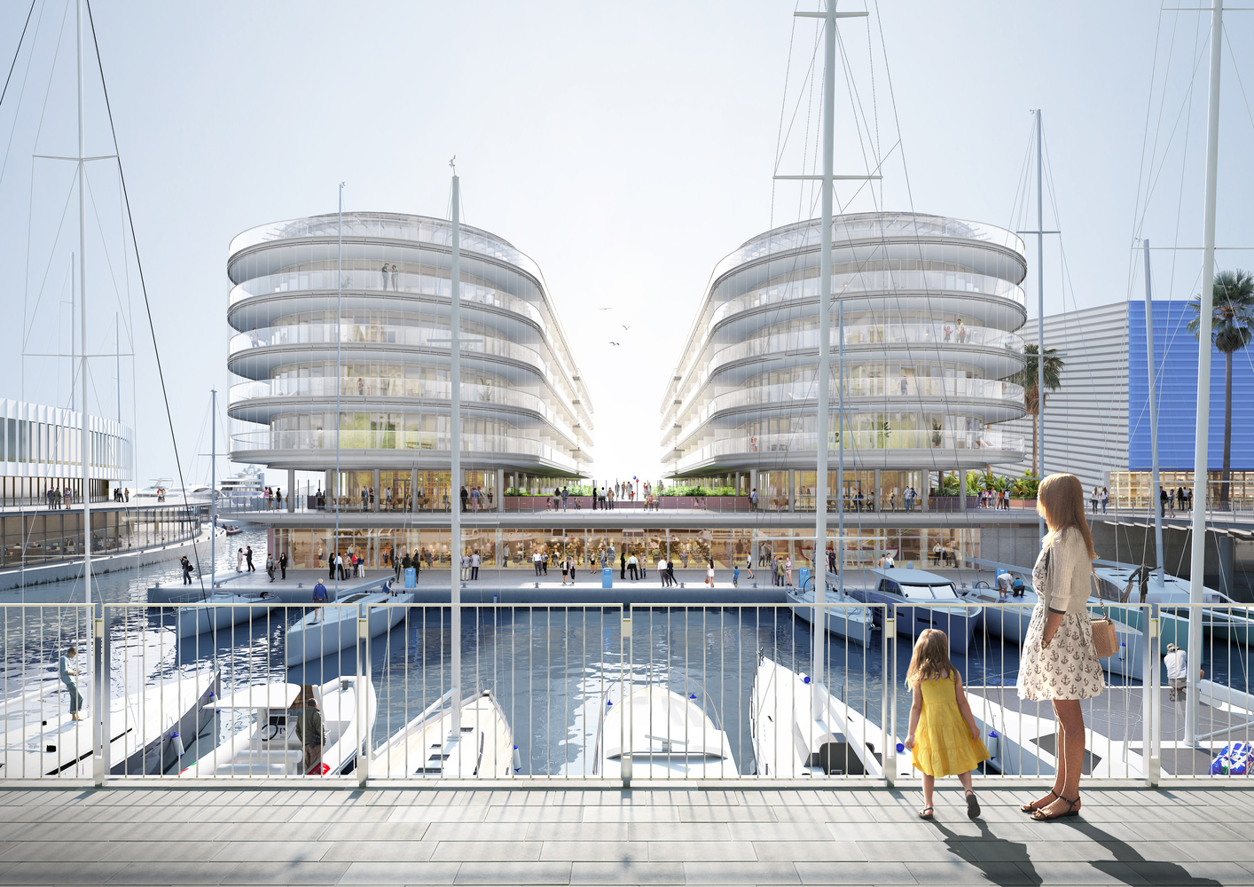


Authentication required
You must log in to post a comment.
Log in